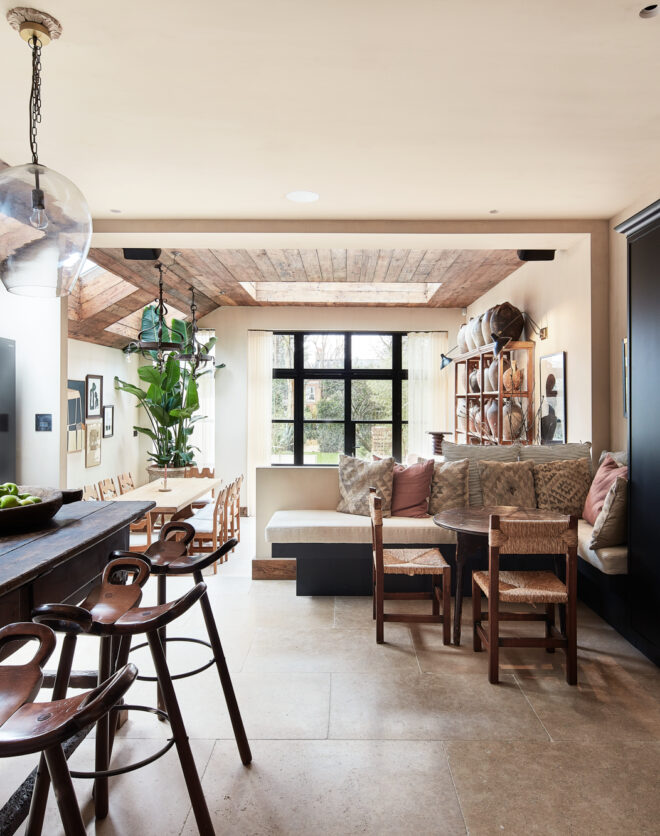
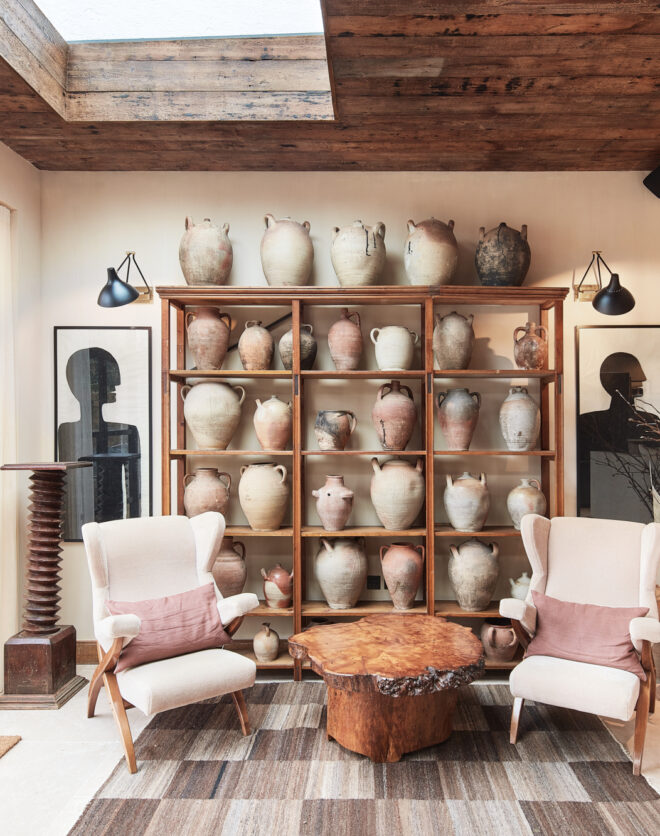
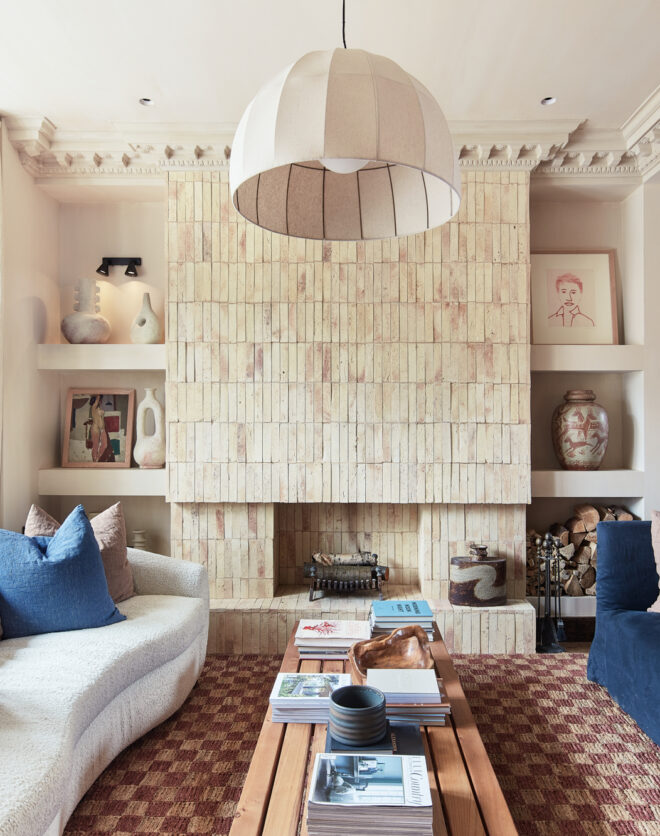
Set within a red-brick building dating to the late 1800s, this Grade II listed maisonette marries sprawling heritage proportions with contemporary interiors. Nestled beneath a gauged archway, a private entrance leads up to the first floor, where an inverted layout places three spacious bedrooms. Through to a showpiece principal bedroom suite, a subdued palette of pastel green pops, punctuated with…
Set within a red-brick building dating to the late 1800s, this Grade II listed maisonette marries sprawling heritage proportions with contemporary interiors.
Nestled beneath a gauged archway, a private entrance leads up to the first floor, where an inverted layout places three spacious bedrooms. Through to a showpiece principal bedroom suite, a subdued palette of pastel green pops, punctuated with natural light. Expansive spaces to sleep, bathe and dress are seamlessly blended – endless storage provided courtesy of a generous walk-in wardrobe, plus bespoke fitted closets. Marked by sandy tones, a soothing en suite bathroom features a freestanding bathtub, dual vanity and a marble-wrapped shower. Dark wooden flooring extends through two further bedrooms, each styled in neutral hues enhanced with natural light. Serving these bedrooms – a shower room in calming tones and textures.
A striking suspended stairway guides up to the to the second floor, where a voluminous open-plan living space unfolds. Dark wooden flooring sweeps through its sprawling expanse, uplifted by a soaring vaulted ceiling. An array of skylights bring life to areas for lounging and dining, complete with a recessed feature fireplace. Placed neatly into the rear of the room, light filters down through a sleek, bespoke contemporary kitchen designed by Bulthaup, with integrated Gaggenau appliances. The home’s pièce de résistance, glass doors form a natural extension out to a picturesque decked terrace.
Open-plan kitchen, dining and reception room
Principal bedroom suite
Two further bedrooms
Shower room
Roof terrace
Royal Borough of Kensington & Chelsea
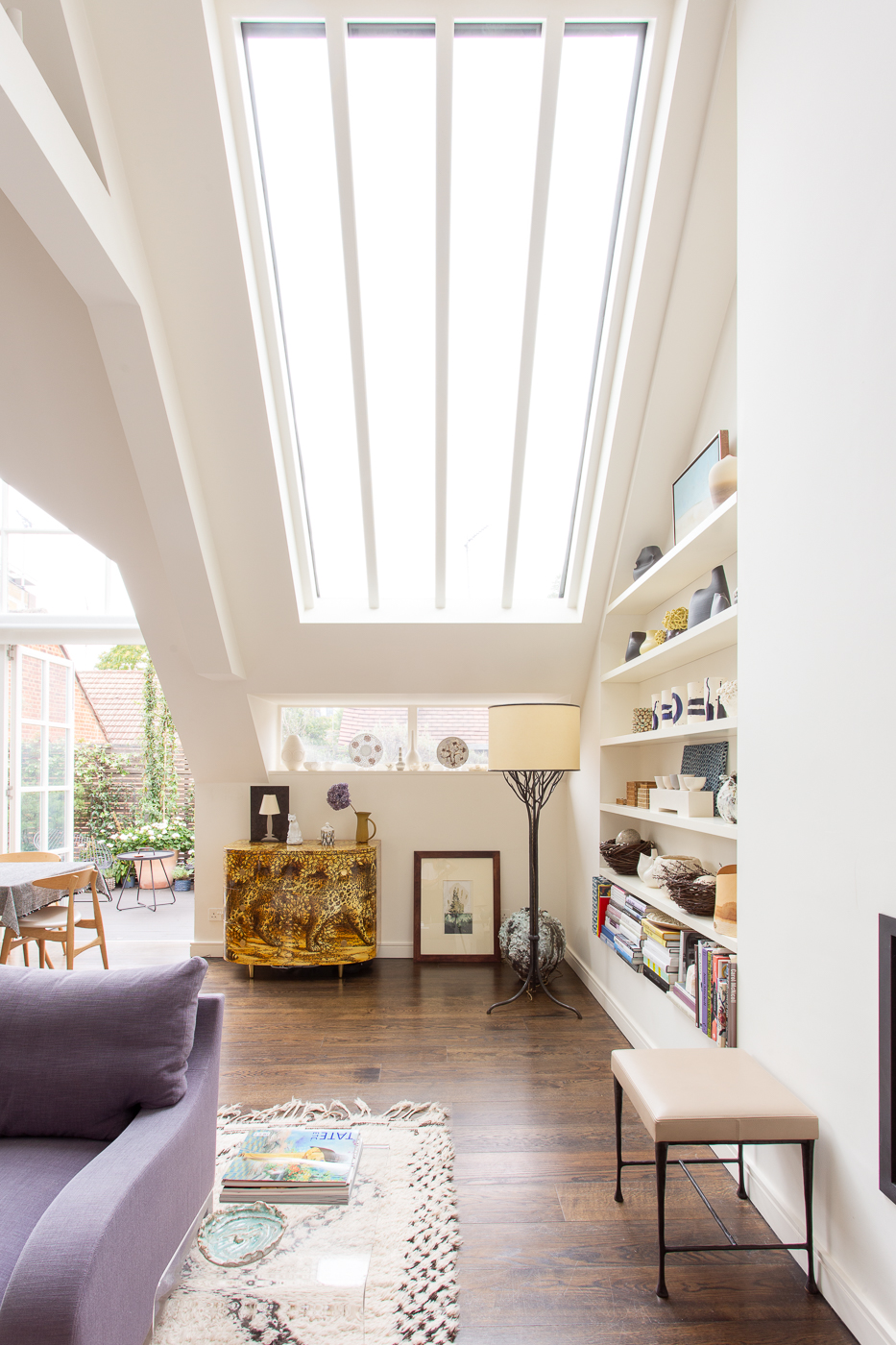
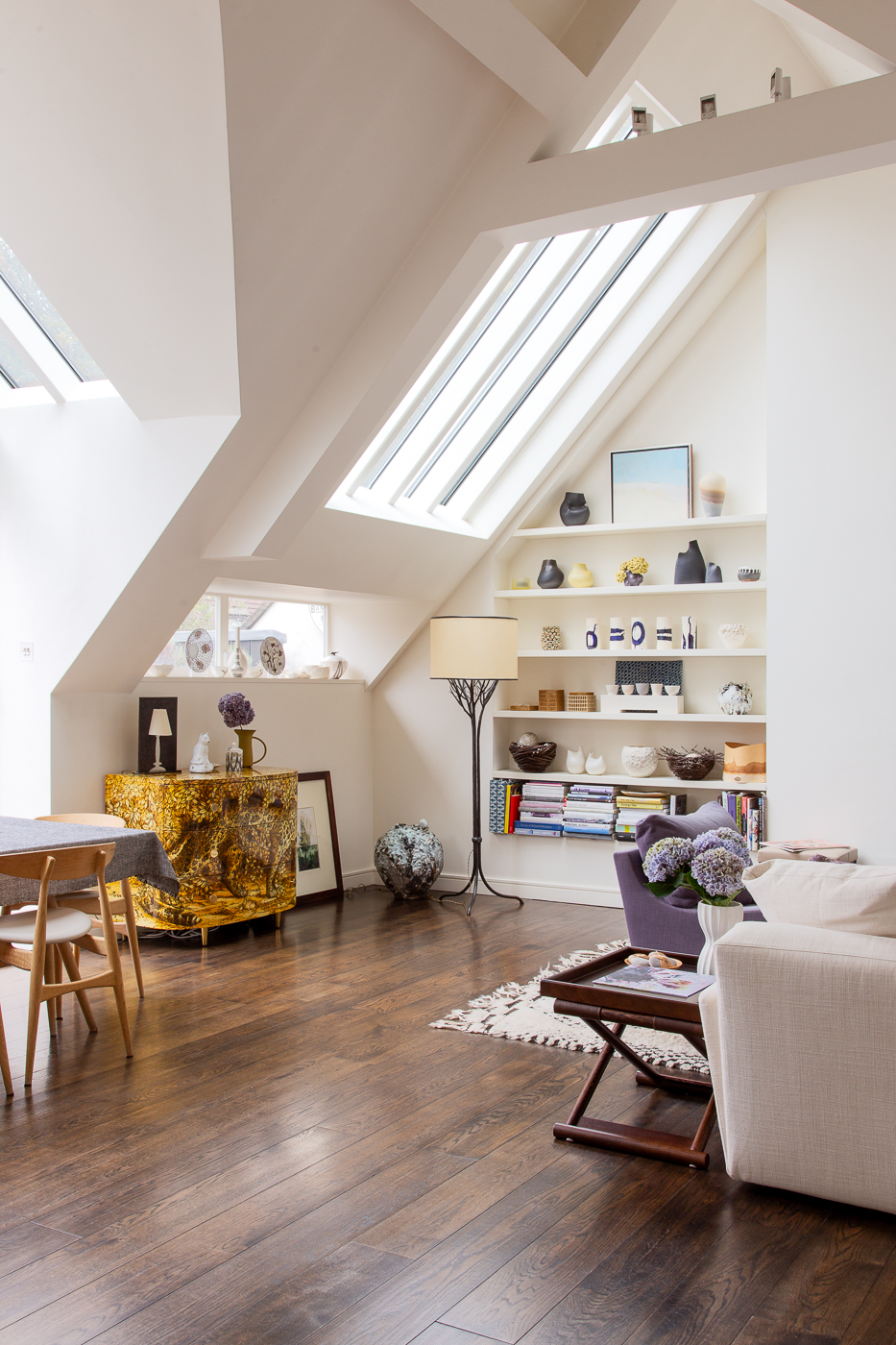

Through to a showpiece principal bedroom suite, a subdued palette of pastel green pops, punctuated with natural light.
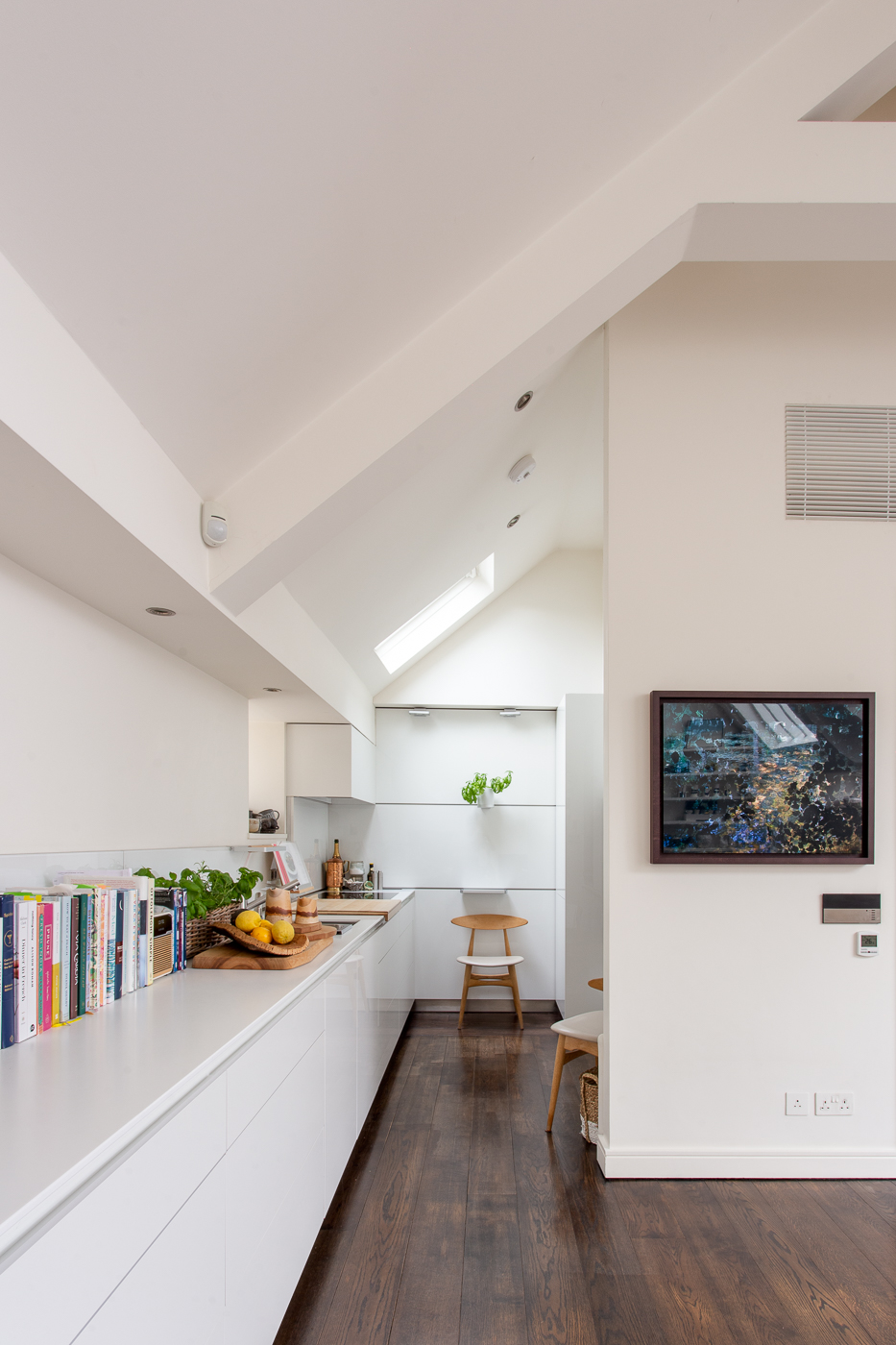
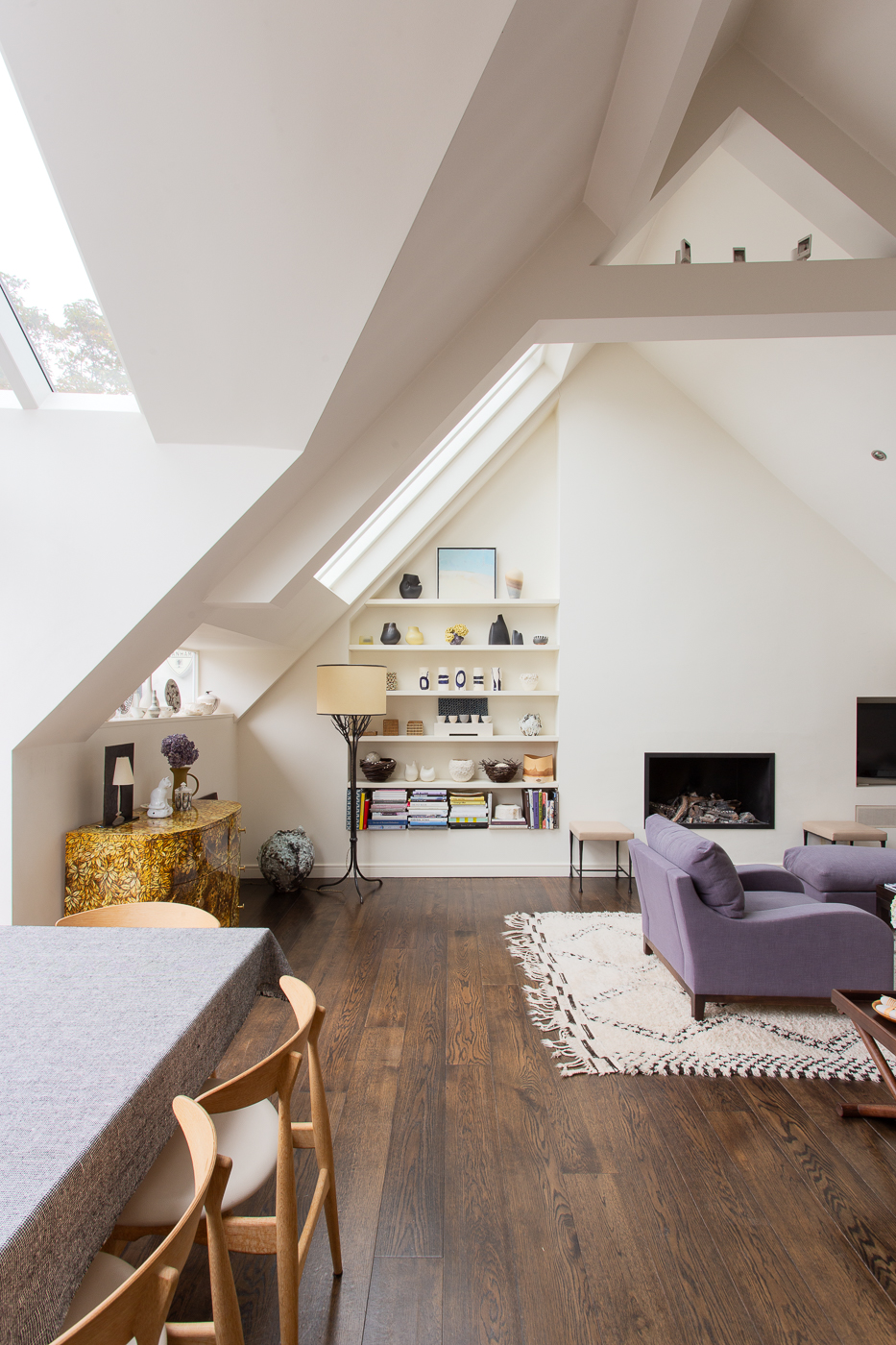


Whether you want to view this home or find a space just like it, our team have the keys to London’s most inspiring on and off-market homes.
Enquire nowSat on a peaceful picturesque street, Holland Park Road puts you in prime position for exploring west London. Head around the corner to grab a morning coffee from Gail’s, then wander the expanse of stores on Kensington High Street. Less than five minutes’ walk away, Holland Park and it’s tranquil Kyoto Garden are your go to for leisurely afternoon strolls. Stop by Belvedere for a taste of South Italy with a Tuscan setting. Just further north, the antique stalls and vintage treasures of Portobello Road are an ideal Saturday outing.
More about the neighbourhood
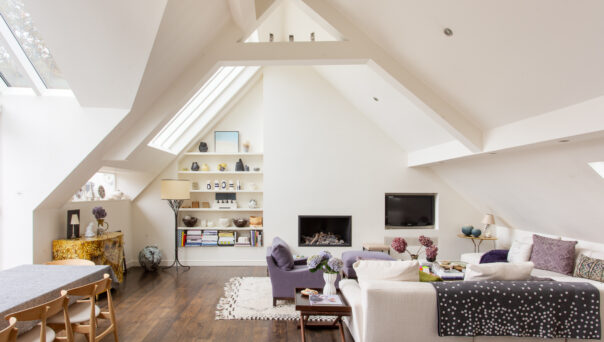
3 bedroom home in Holland Park
The preferred dates of your stay are from to
Our team have the keys to London’s most inspiring on and off-market homes. We’ll help you buy better, sell smarter and let with confidence.
Contact us