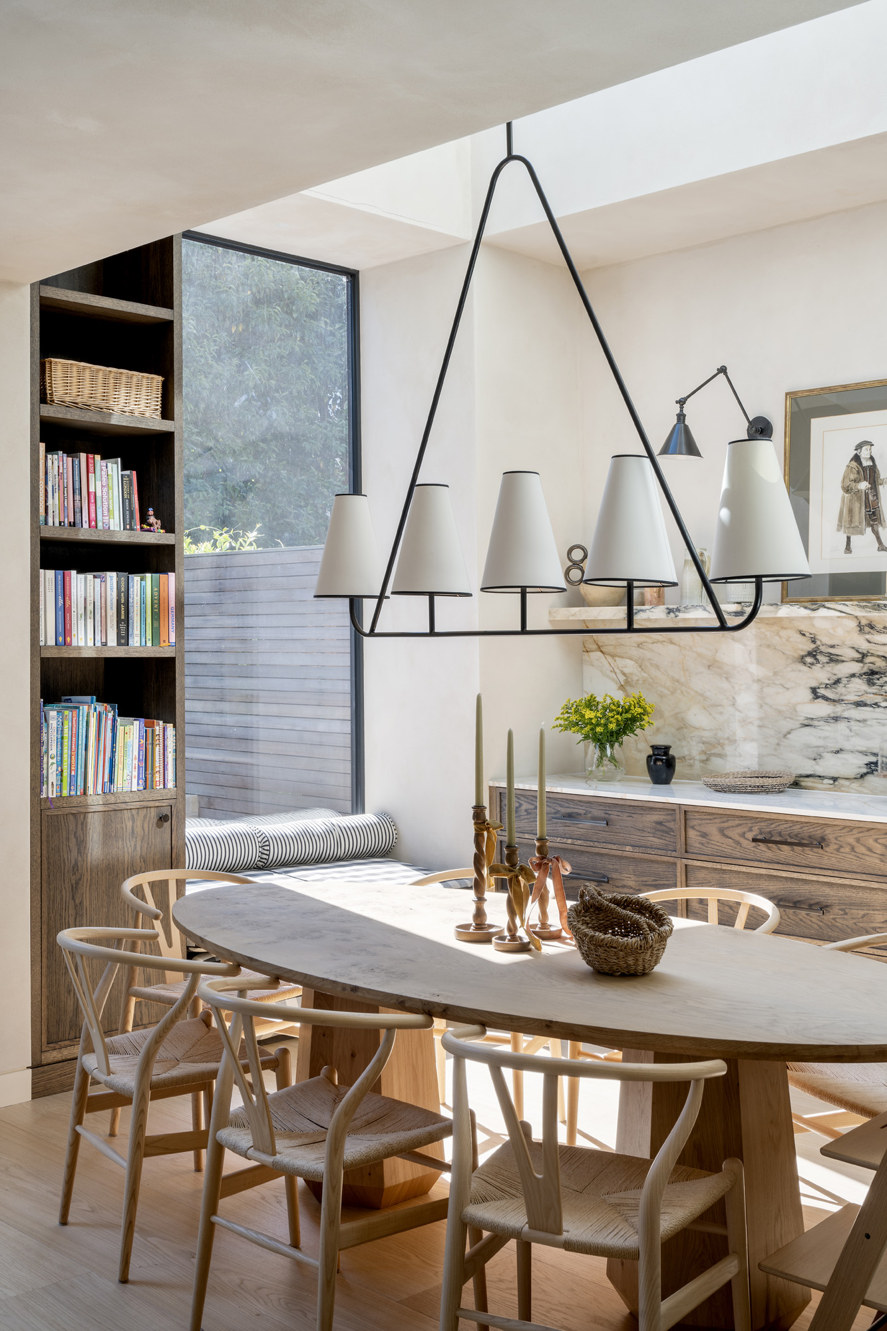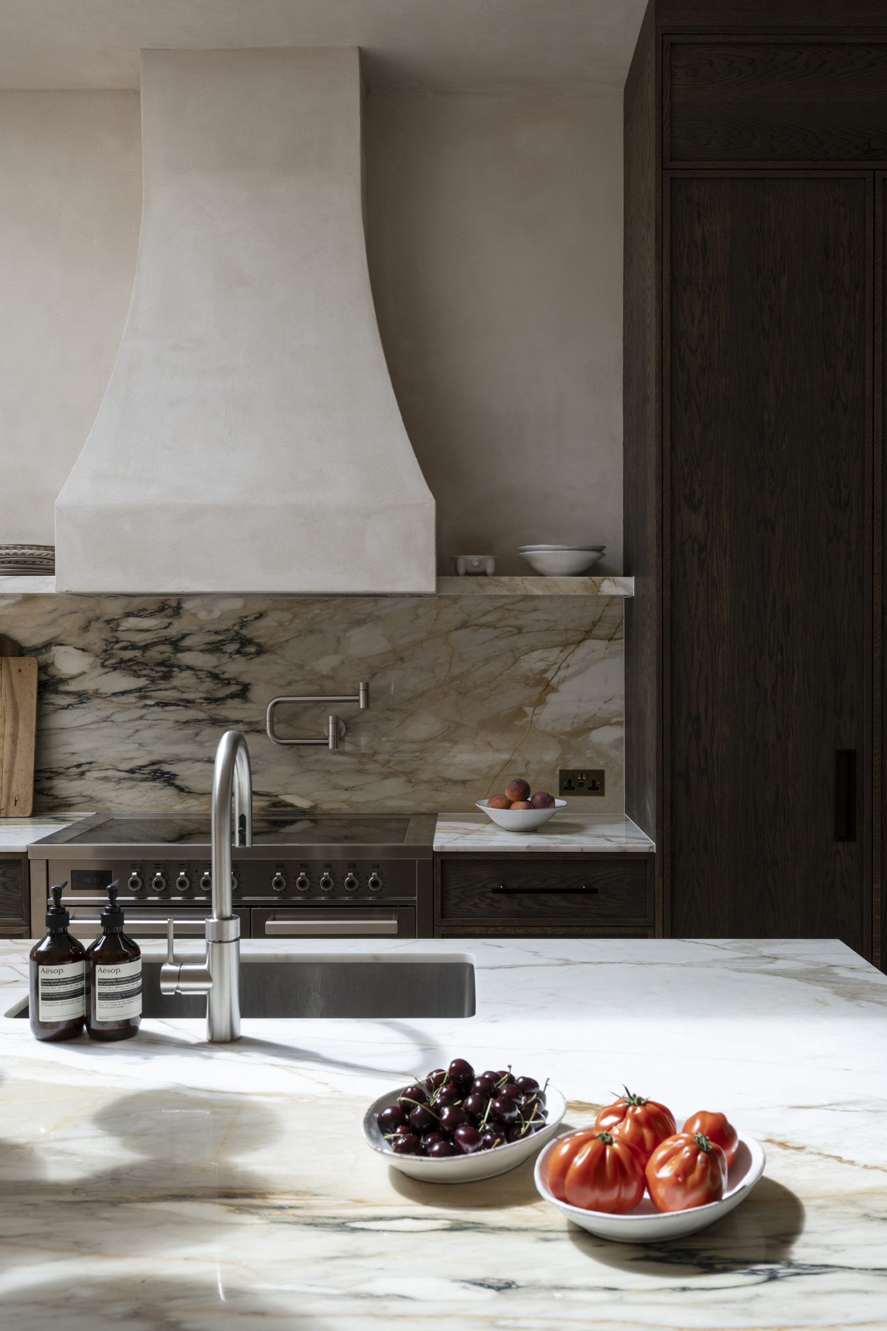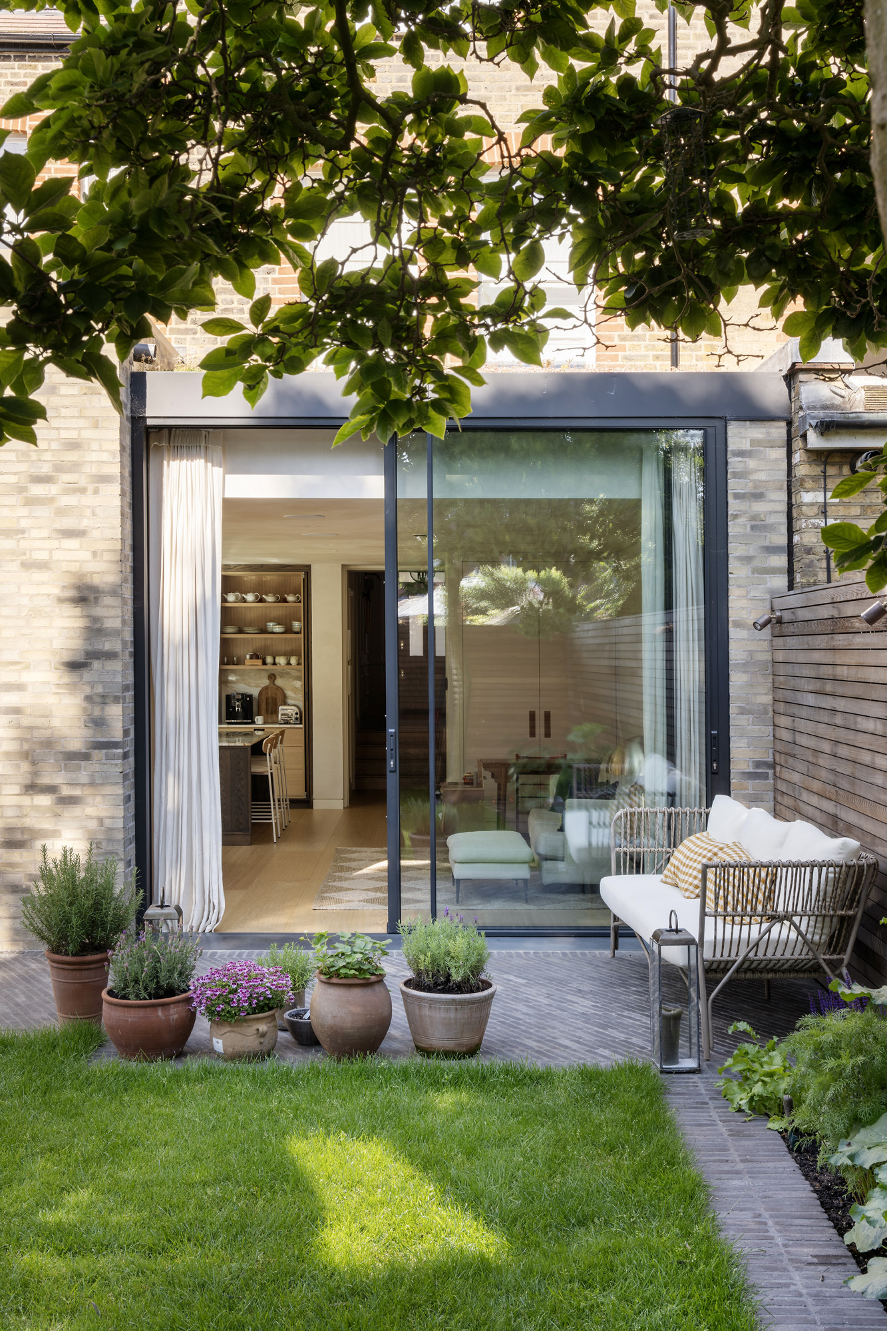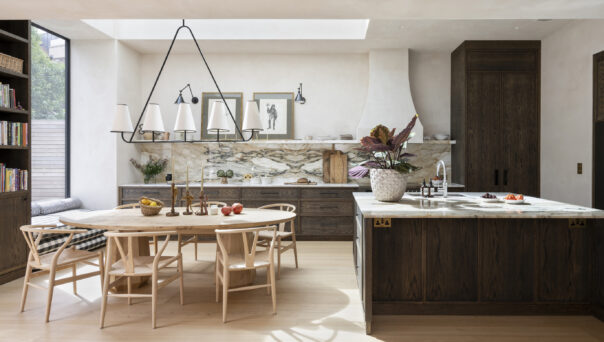


From the outside, Esmond Road’s red-brick façade and picket-white fence feel in harmony with its neighbours. Look beneath the surface though, and this is a home that really stands apart. Painstakingly retrofitted to near Passivhaus level with a commitment to creating a healthy family environment, it is a feat of architectural and design ingenuity. Uniting form and function, every detail…
From the outside, Esmond Road’s red-brick façade and picket-white fence feel in harmony with its neighbours. Look beneath the surface though, and this is a home that really stands apart. Painstakingly retrofitted to near Passivhaus level with a commitment to creating a healthy family environment, it is a feat of architectural and design ingenuity. Uniting form and function, every detail has been thoughtfully considered, from the insulation and air tightness down to the choice of materials – think formaldehyde free timber and VOC-free paints and wallpapers.
To dramatically improve thermal performance, the current owner enlisted architects Cousins & Cousins and Adie Perkins of APA Studio to strip the building back to its fabric, ready for pioneering energy-saving measures. The house has been fully internally insulated using natural wood fibre and made airtight with lime plaster and air tightness membranes. Fitted with a Mechanical Ventilation and Heat Recovery system, all air within the property is continually refreshed and kept at constant humidity levels with external pollutants filtered out. Indoor air quality has been a core focus of the renovation with natural and non-toxic materials used throughout.
Fully electrified, the home now runs on renewable energy; an air heat source heat pump supplies all hot water as well as the underfloor heating throughout. Ideal for the warmer months, the pump can be reversed to feed a ceiling cooling system – all seamlessly controlled via the Niko smart home system. In addition, a whole house water filter ensures a constant supply of environmentally friendly filtered water.
Despite its futuristic sounding shell, Esmond Road feels lived in and timeless. Working with a palette of natural materials, interior designer Ananth Ramaswamy of Arall Studio has infused spaces with a stillness and restfulness, using materials such as natural clay plasters and linen wall coverings. Adding to the sense of calm, the airtightness and insulation on all internal walls acts as effective sound proofing. This is not somewhere you can hear the neighbours – a rarity for London.
Reinterpreted through a contemporary lens, the wide footprint that greets you as soon as you open the front door is well suited to family life. Off the grand black-and-white tiled hallway sits a formal reception room. A handsome space with reinstated cornicing, bespoke joinery conceals a TV, while bookcases line either alcove. Wide oak boards run throughout, bringing a solidity to the heritage framework.
Past a boot and utility room, you come to the heart of the home: the standout kitchen and dining room. Soaring four-metre-high ceilings lend an uplifting feel, crowned by a huge triple-glazed rooflight. Solar controlled to reduce overheating, it’s fitted with an external retractable shade and floods light down onto an imposing marble island.
The colour palette here is soothing and understated. Another intricately veined slab of marble – its swirls reminiscent of a painting – adds a flourish to the functional splashback, while clay plaster gives the walls and ceiling a tactile finish. All cabinetry is custom-made – note the two convenient pantry stations that can be closed off from view behind pocket doors. When the weather obliges, triple-glazed doors slide open to the private garden – or enjoy the view from the picture window’s striped banquette.
Up a gently curving oak staircase, the first floor is a true grown-up sanctuary, complete with dual studies, one of which is lined with exquisite oak panelling. The principal suite is the undeniable star of this floor, though. Entering via a corridor of fitted wardrobes, it has a grand feel. Linen wallpaper hangs like canvas on a frame, creating a soothing backdrop. Muted tones continue in the en suite where all eyes are on the freestanding bathtub from Water Monopoly. To either side, mirrored vanity units are topped with marble, while mottled marble tiles also line the large walk-in shower.
A more vivid palette emerges as you come to the second floor. Each room has its own character, united using colour and pattern in a spectrum of green shades that mirror the trees just outside each window. The guest suite is painted in sage tones, while a second guest bedroom features Soane Britain’s Scrolling Fern Frond wallpaper. A third bedroom is perfect for children, with ample fitted storage, an oak window seat and playful bead moulding. The family bathroom is also found on this floor, finished with pistachio marble tiles. Completing the line-up, the basement houses the plant room and a gym.
Outstanding Victorian home retrofitted to near Passivhaus standard with exceptional energy efficiency and indoor air quality
Fully run on renewable energy, with an air source heat pump for heating and cooling
Mechanical Ventilation and Heat Recovery system that continually refreshes and filters internal air
Ceiling cooling system in all bedrooms
Niko smart home system including integrated CCTV and security system
Formal reception room with heritage details
Standout kitchen and dining room with triple glazing and bespoke cabinetry
Unrivalled principal bedroom suite with walk-through wardrobe
Two studies, including one lined with custom-made oak joinery
Guest bedroom suite and two further bedrooms
Full height attic room
Gym
Private garden with lawn and patio



Painstakingly retrofitted to near Passivhaus level, Esmond Road is a feat of architectural and design ingenuity.




Whether you want to view this home or find a space just like it, our team have the keys to London’s most inspiring on and off-market homes.
Enquire nowSituated just 5 minutes’ walk north of Turnham Green Station, Esmond Road is found in the sought after Bedford Park conservation area. Dating back to 1875, the conservation area was the capital’s first garden suburb, becoming the blueprint for many others. As a result, its unique architectural legacy is fiercely protected. Amid the rows of Victorian townhouses, there’s a scattering of green spaces and independently minded businesses. Turnham Green Terrace is filled with boutiques, cafés, Macken Brothers Butchers, Bayley & Sage delicatessen and Natoora greengrocer, while High Road House – the Chiswick outpost of the Soho House members’ club – is on nearby Chiswick High Road. Bedford Park is a haven for families with several excellent schools in and around the area including the leading co-ed prep school Orchard House. Family events are run locally year-round, notably the annual Bedford Park Festival.

4 bedroom home in Chiswick
The preferred dates of your stay are from to
Our team have the keys to London’s most inspiring on and off-market homes. We’ll help you buy better, sell smarter and let with confidence.
Contact us