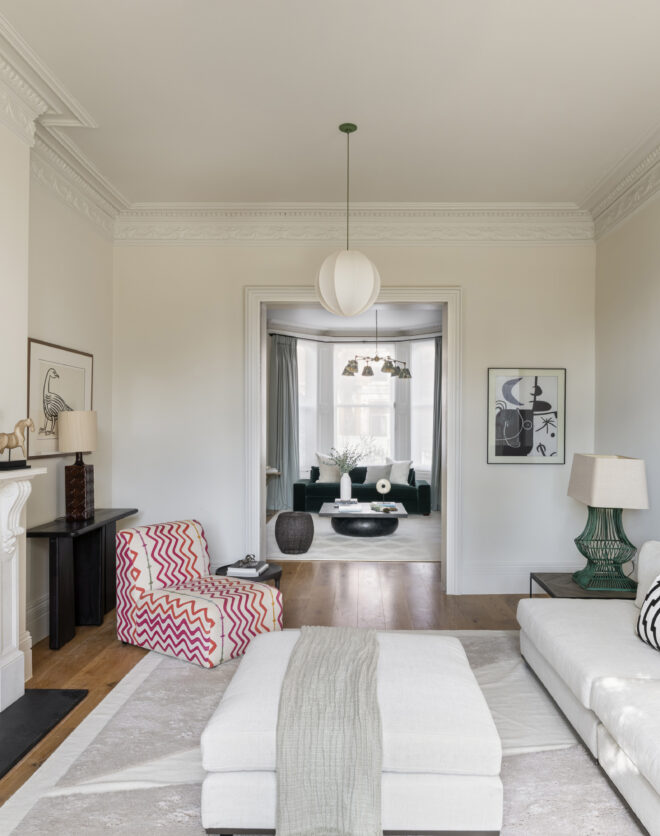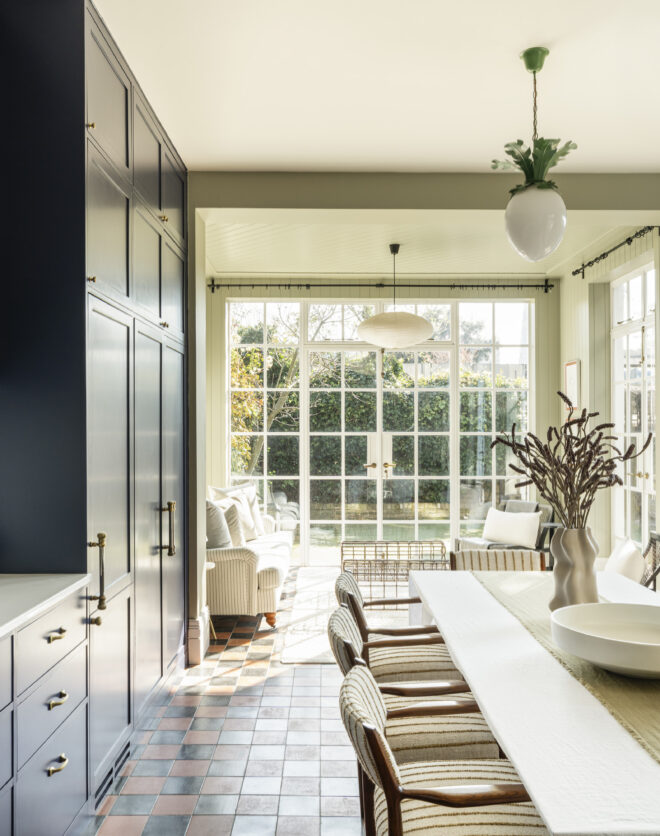


With Hyde Park within walking distance and Notting Hill in easy reach, the quiet enclave of this family home appeals inside and out. Behind its classic façade, five floors span from a sprawling garden-level social hub to serene, private sleeping quarters. With an intuitive understanding of light and space, St Petersburgh Place offers the rare chance to obtain a garden-square…
With Hyde Park within walking distance and Notting Hill in easy reach, the quiet enclave of this family home appeals inside and out. Behind its classic façade, five floors span from a sprawling garden-level social hub to serene, private sleeping quarters. With an intuitive understanding of light and space, St Petersburgh Place offers the rare chance to obtain a garden-square property ripe for reimagining.
From the ground floor entrance, natural light feels woven into the fabric of the design. Sash windows make light a defining feature of the drawing room, a welcoming setting that instantly uplifts. Period elements reign – from a striking ceiling rose and cornicing to an eye-catching carved fireplace – while modern interludes keep things contemporary.
Descending to the garden level, a vast-open plan layout serves as a luminous canvas for family life. Areas to cook, eat and spend time socialising are thoughtfully arranged around the central staircase, while a generous footprint allocates space to study or work out. Across one wall, four sets of doors fold back to the garden – a decked area imagined for summertime entertaining. For additional space in the warmer months, make use of the communal garden or the home’s roof terrace – accessible from the second floor.
Upstairs, neutral tones encompass a calming and considered principal bedroom suite. Floor-to-ceiling windows flood the room with light, while a Juliet balcony offers a peaceful outlook. The walk-in wardrobe opposite guides to the en suite bathroom, fitted with a dual vanity, bathtub and shower. Four bedrooms across the upper floors are equally inviting, served by a family bathroom and shower room.
Spacious drawing room
Open-plan kitchen and dining room
Generous double reception room
Principal bedroom suite with walk-in wardrobe
Four further bedrooms
Family bathroom
Shower room
Study
Private garden
Terrace
Loft storage space
Utility room
City of Westminster
Descending to the garden level, a vast-open plan layout serves as a luminous canvas for family life.

Whether you want to view this home or find a space just like it, our team have the keys to London’s most inspiring on and off-market homes.
Enquire nowNestled between Notting Hill Gate and Bayswater, St Petersburgh Place is a springboard to the best of west London. In a matter of moments reach the expansive lawns of Hyde Park, with the Serpentine Lido poised for early-morning swims. With an exciting development of Queensway’s streetscape currently underway – including Parisian-style pavilions, calming greenery and a wealth of boutiques – Leinster Gardens is perfectly positioned to reap all the benefits of this burgeoning community. Hop between the brunch spots, boutiques and wellness centres that line Westbourne Grove – before arriving at Portobello Road for vintage shopping and global eateries.

5 bedroom home in Notting Hill W2
The preferred dates of your stay are from to
Our team have the keys to London’s most inspiring on and off-market homes. We’ll help you buy better, sell smarter and let with confidence.
Contact us