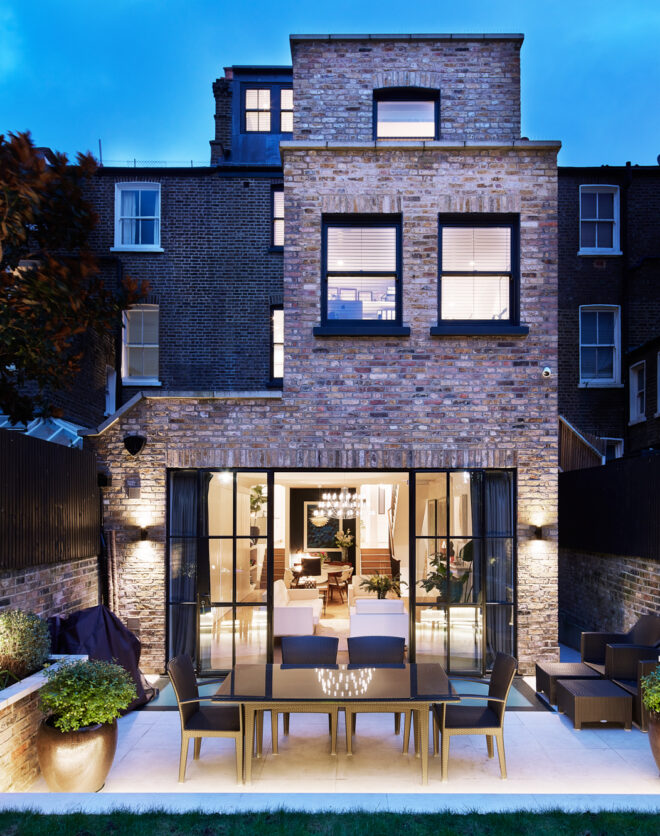
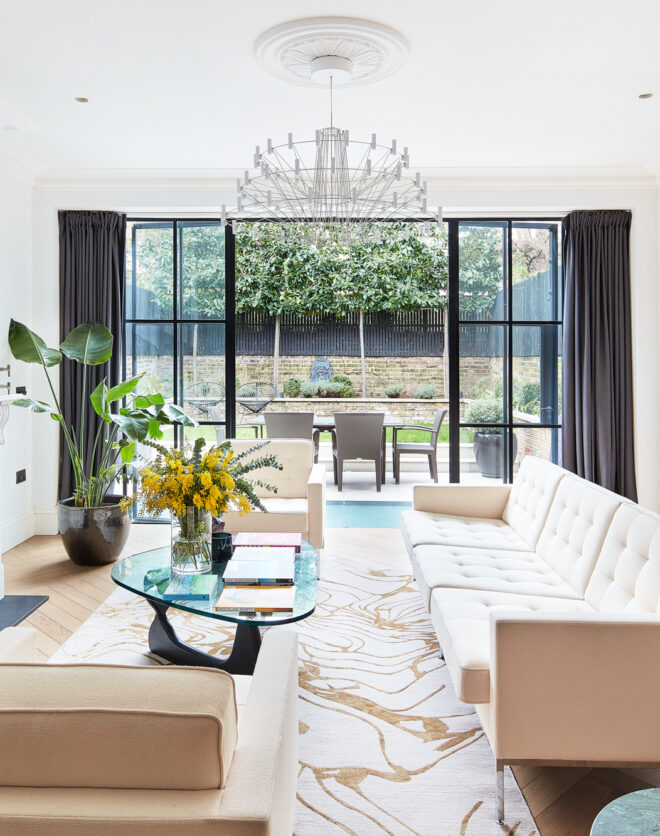
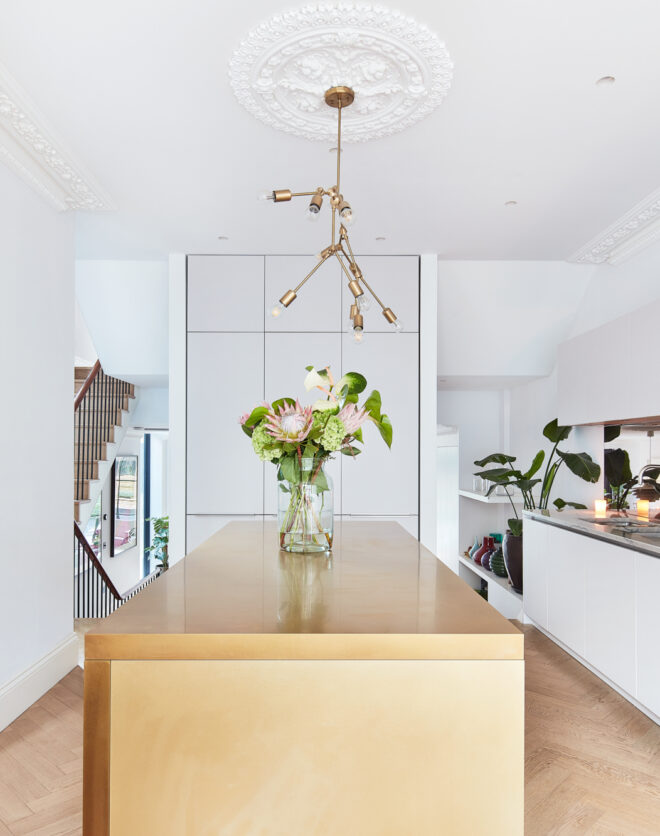
Set on a row of brightly toned townhouses, this striking steel blue façade makes a bold statement. Inside, soothing hues and natural light style an impressive period footprint, forming an idyllic urban retreat. Past a refined raised entrance, monochrome marble tiles exude an immediate air of grandeur. Ornate heritage accents and an intricate glass chandelier adorn the ceiling, accentuating lofty…
Set on a row of brightly toned townhouses, this striking steel blue façade makes a bold statement. Inside, soothing hues and natural light style an impressive period footprint, forming an idyllic urban retreat.
Past a refined raised entrance, monochrome marble tiles exude an immediate air of grandeur. Ornate heritage accents and an intricate glass chandelier adorn the ceiling, accentuating lofty period proportions. A transition to blonde wood flooring distinguishes the open-plan kitchen and dining room, where reams of sunlight lend an inviting ambiance. With natural wood architrave and a farmhouse-style sink, a subtle rustic charm imbues the space. Sleek cabinetry wraps around the walls, leaving ample room to cook around a marble-topped breakfast bar. The dining space comes with a scenic backdrop courtesy of a Crittall glass wall, leading out to a tranquil decked terrace.
Across the garden level, things take a more modern turn. Concrete-finish flooring sweeps through an expansive lower ground floor useable as an independent flat with separate access. In the kitchen and living space, French doors that open to an enclosed south-west facing garden. Complete with a bedroom and shower room, this floor makes for a relaxed self-contained studio.
Upstairs, a palette of teal tones styles the first floor double reception room. Sash windows illuminate a myriad of textural detail, including an exposed brick alcove. Spanning the room’s width, bespoke beige cabinetry simultaneously serves as both a bookshelf and bar. A more intimate ambiance encompasses the adjacent area, ideal as an additional lounge or study space.
Set on the second floor, soothing tones and textures create calm in the principal bedroom suite. A wall of sleek fitted wardrobes keeps things serene, while recessed alcoves frame space for a bed. Beyond a sliding door, tonal peach tiles reflect a pearly glow in the en suite bathroom. Enjoy leisurely soaks in the bathtub or refresh in the separate rainfall shower. A large skylight illuminates the stairwell on the third floor, where two further bedrooms can be found – both in peaceful hues with hints of soft green. A skylit family bathroom in pale pink and sage – complete with a bathtub – serves these bedrooms. Ideal for those combining work with play, the home also benefits from two office spaces on the first and second floor.
Open-plan kitchen and dining room
Double reception room
Additional open-plan kitchen and reception room
Principal bedroom suite
Three further bedrooms
Family bathroom
Shower room
Terrace
Two offices
South-west facing garden
Royal Borough of Kensington & Chelsea
Sash windows illuminate a myriad of textural detail, including an exposed brick alcove.
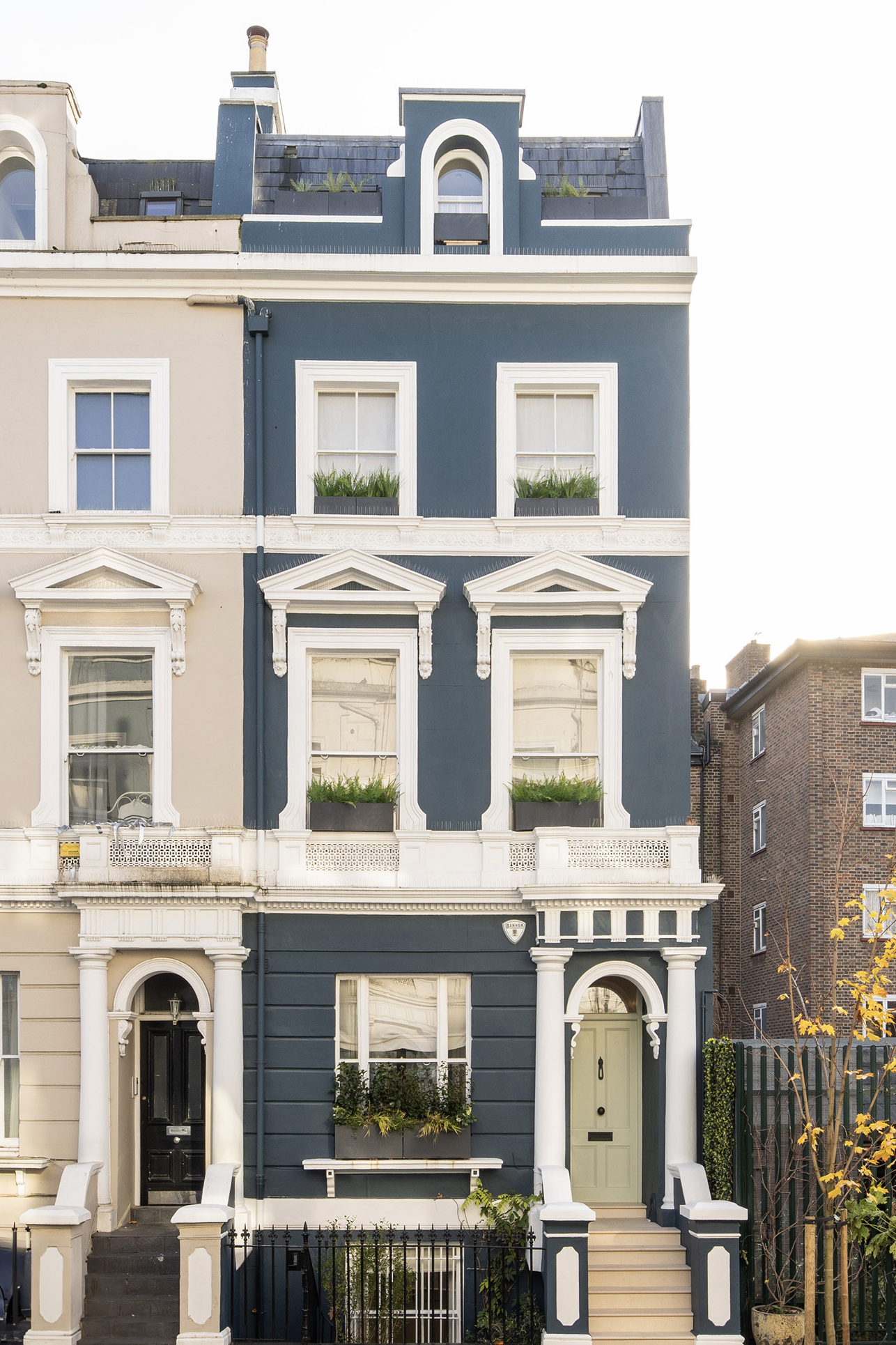
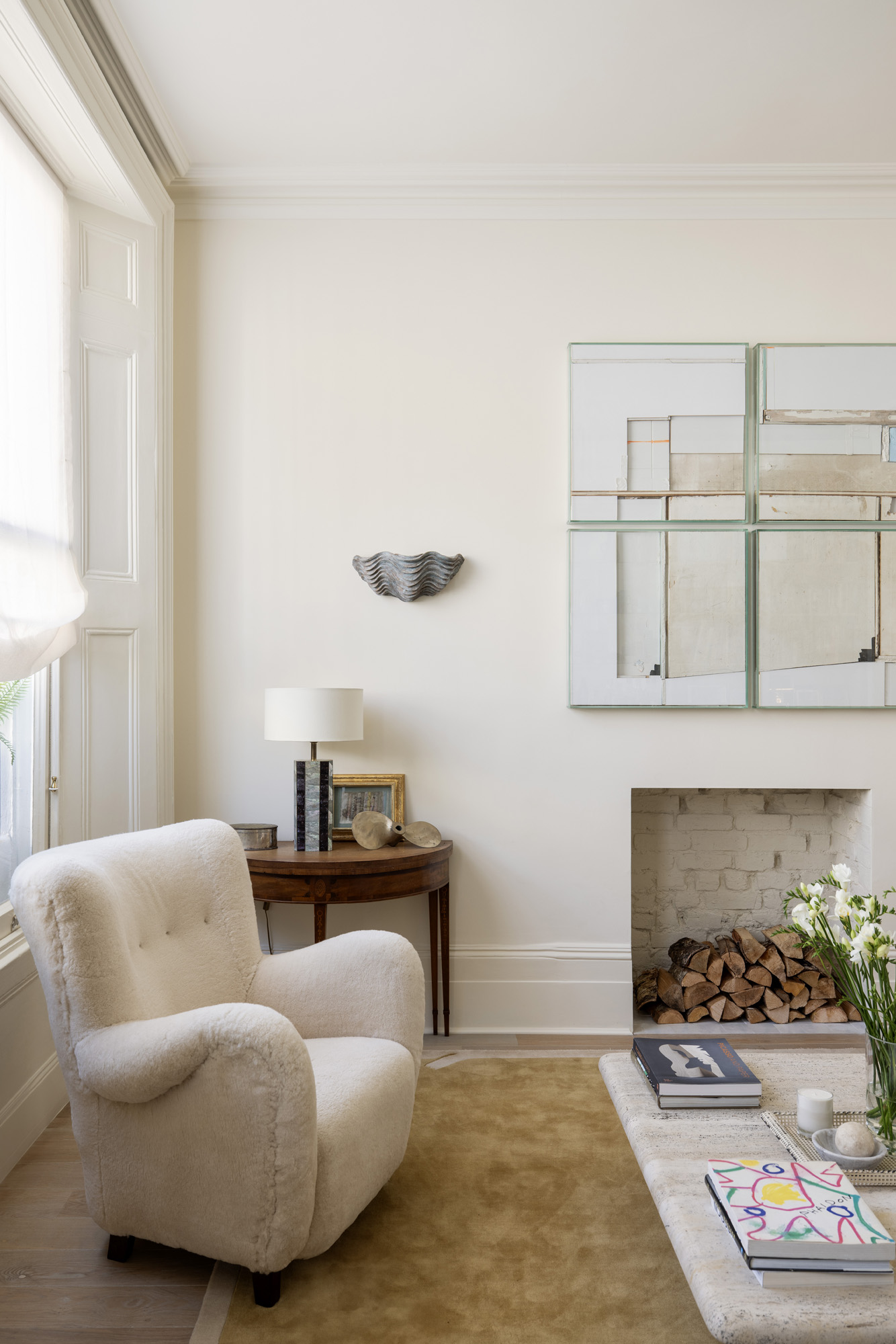


Whether you want to view this home or find a space just like it, our team have the keys to London’s most inspiring on and off-market homes.
Enquire nowLadbroke Crescent is just minutes away from the array of eateries and boutiques that characterise Portobello Road. Try SoulCycle for an uplifting workout, before sampling an artisan coffee from Farm Girl as you browse the eclectic vintage stores. An evening’s entertainment at The Ginstitute or infamous Electric Cinema, then an exquisite meal at three-Michelin-starred Core by Clare Smyth. With Ladbroke Grove tube station just a two-minute walk away, there’s easy access to the centre of London and beyond.
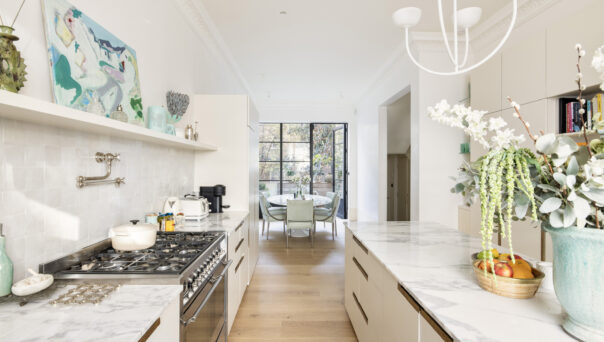
4 bedroom home in Notting Hill W11
The preferred dates of your stay are from to
Our team have the keys to London’s most inspiring on and off-market homes. We’ll help you buy better, sell smarter and let with confidence.
Contact us