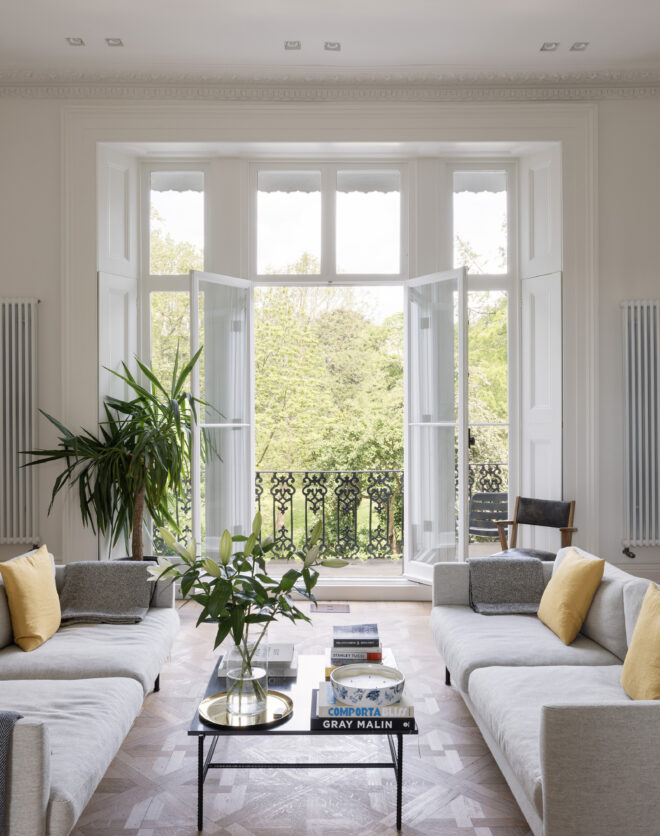
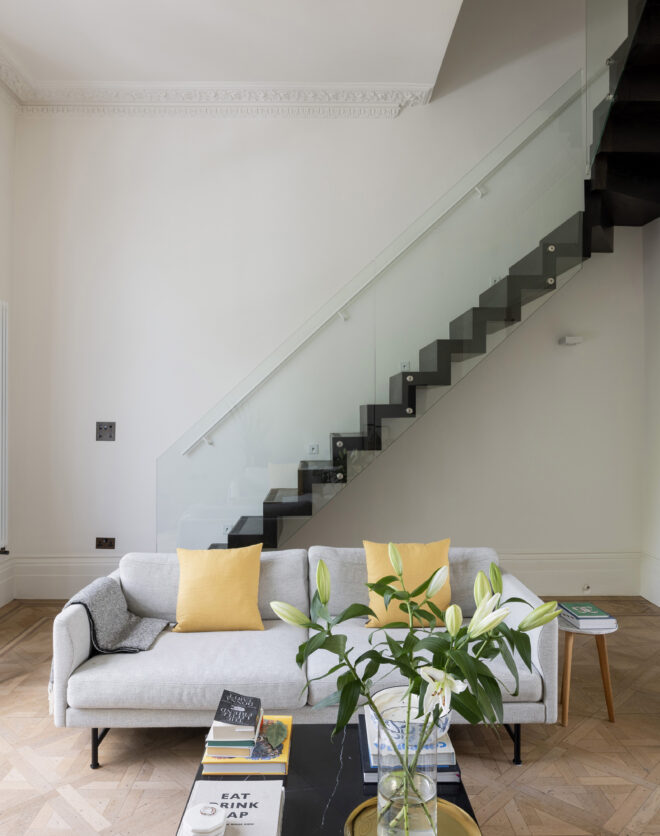
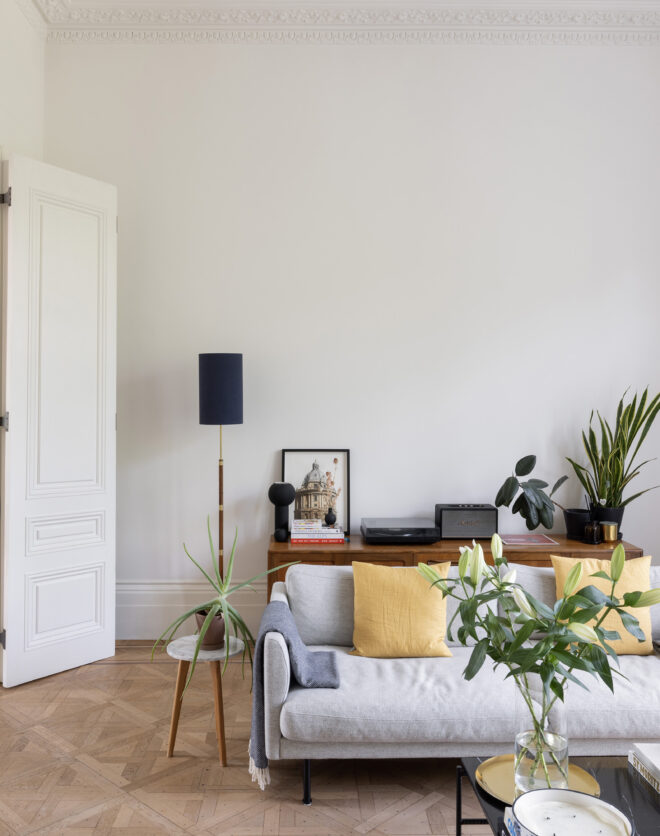
Behind its traditional redbrick and stucco façade, Blenheim Crescent has been reimagined for modern living. With designer Stephen Ryan laying the initial framework for the two-floor home, subsequent renovations have struck a balance between the old and the new. In the entrance hall, micro-cement flooring meets intricate cornicing and generous ceiling heights – and sets the tone for things to…
Behind its traditional redbrick and stucco façade, Blenheim Crescent has been reimagined for modern living. With designer Stephen Ryan laying the initial framework for the two-floor home, subsequent renovations have struck a balance between the old and the new. In the entrance hall, micro-cement flooring meets intricate cornicing and generous ceiling heights – and sets the tone for things to come.
There’s a precise, gallery-like feel to the finish. No detail has been overlooked. A floor-to-ceiling bay window brightens the reception room; a Sonos sound system and LEAX lighting add to the uplifting ambiance. Sitting on the opposite side of the entrance hall, an open-plan kitchen and dining room has been custom-made for the space. Mark Wilkinson cabinetry is combined with lustrous veined marble and integrated Miele appliances. When the weather obliges, double doors open to a serene garden, with space for al fresco lounging and dining.
Arranged over the lower floor, all three bedrooms embrace a minimalist aesthetic. A departure from the communal area’s white walls, the principal bedroom suite is painted in soothing grey limewash. A floating fireplace creates a cosy backdrop for switching off. When you want to ease into the day, step out to the private patio or refresh in the striking black-and-white en suite bathroom.
Warm limewash infuses the guest bedroom with a welcoming feel. Glass doors open to a tranquil internal courtyard, adding to the relaxed atmosphere. Also on this floor, a brightly lit office space that features access through the courtyard to a sauna. Both are served by a bathroom enveloped in dark textured wallpaper, which comes with a bathtub.
Open-plan kitchen and dining room
Reception room
Principal bedroom suite
Two Guest bedrooms
Family bathroom
Two patios
Split-level garden
Sauna
Royal Borough of Kensington & Chelsea
With designer Stephen Ryan laying the initial framework for the two-floor home, subsequent renovations have struck a balance between the old and the new
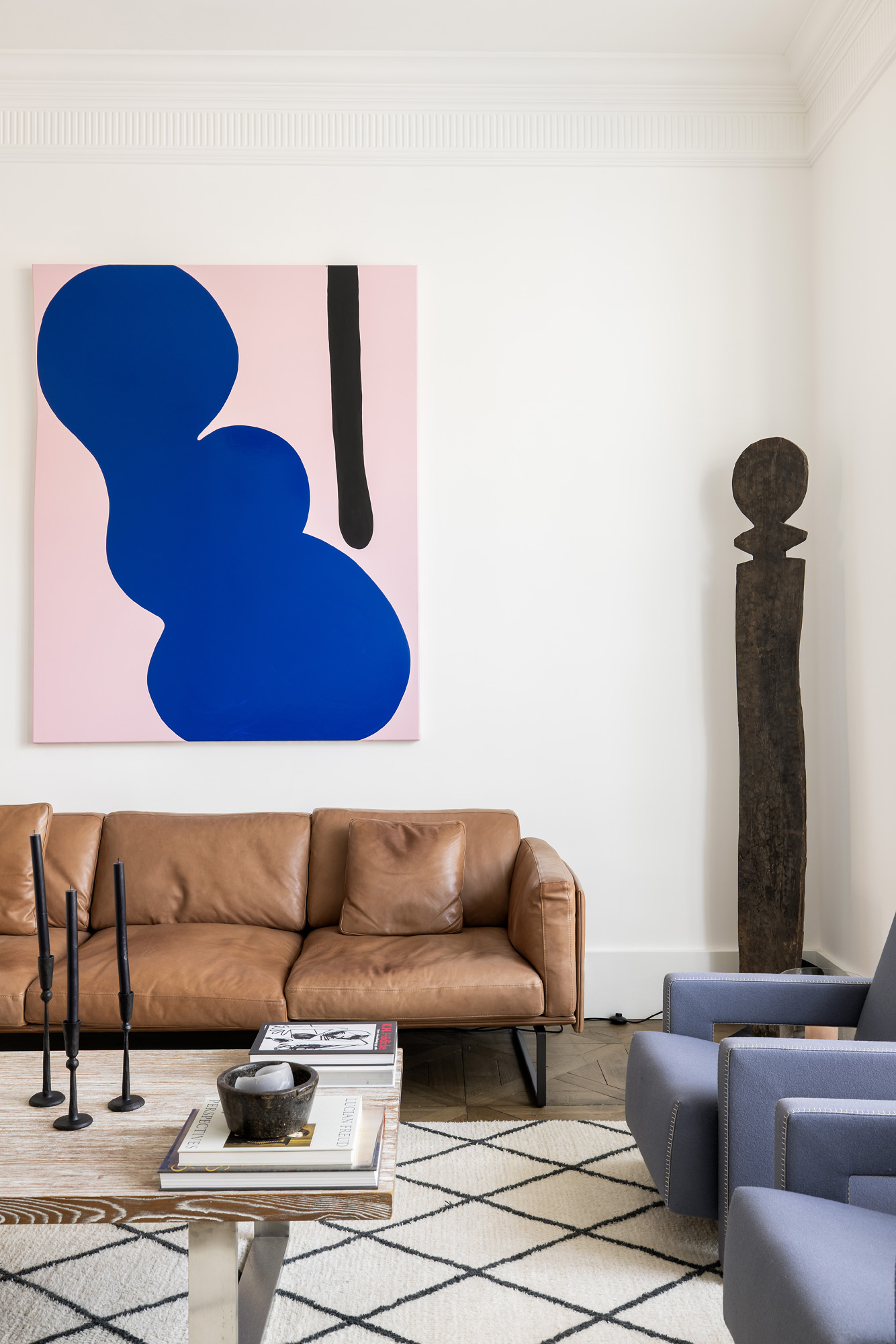
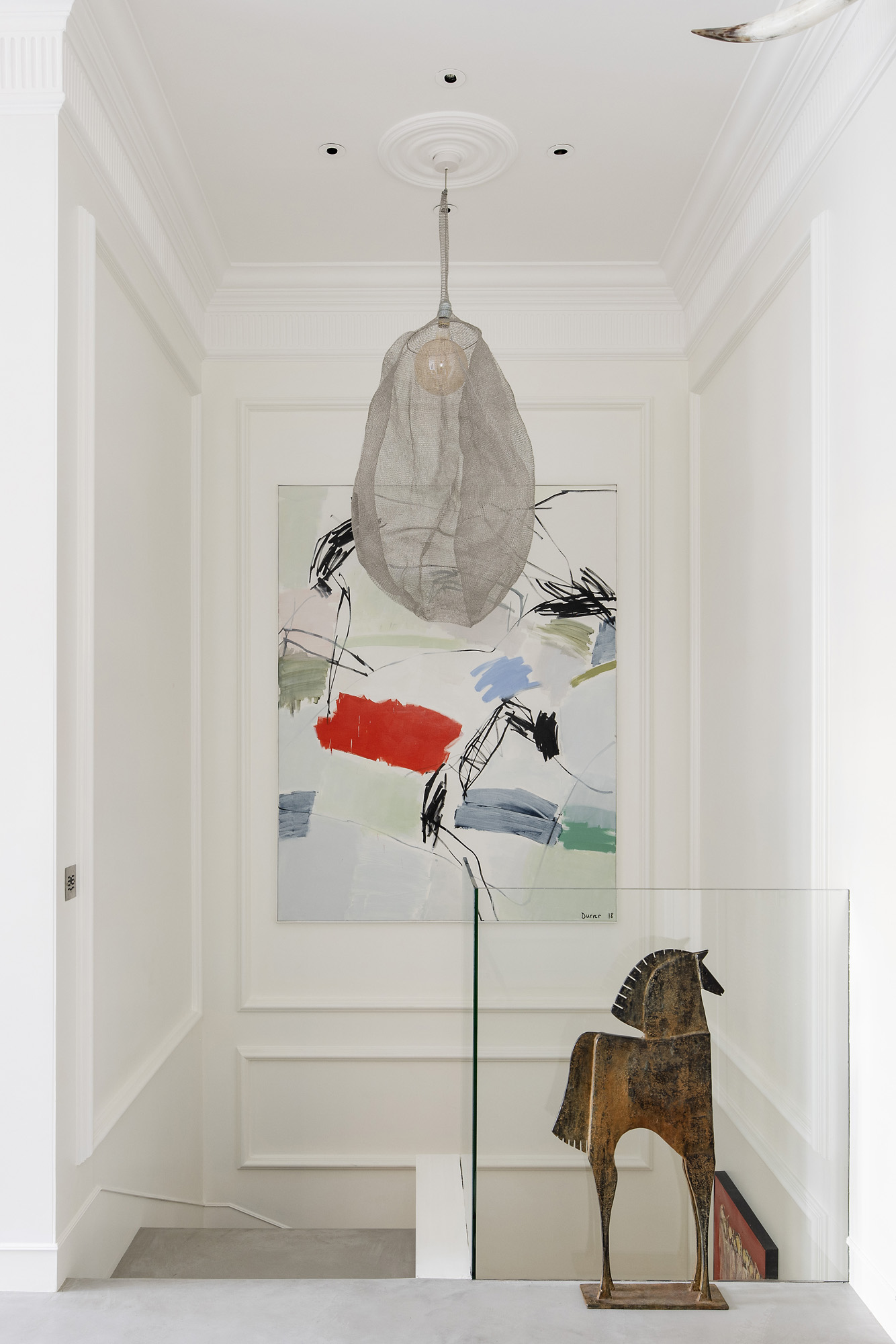


Whether you want to view this home or find a space just like it, our team have the keys to London’s most inspiring on and off-market homes.
Enquire nowConnecting Kensington Park Road to Portobello Road, Blenheim Crescent puts Notting Hill’s hotspots directly on your doorstep. Grab coffee from Cable Co, then sift through the antiques along Portobello’s Market. Weekends are made for lunching at Orasay, catching films at the Electric Cinema and finishing the evening with dinner and drinks at Gold.
Find out more on Notting Hill
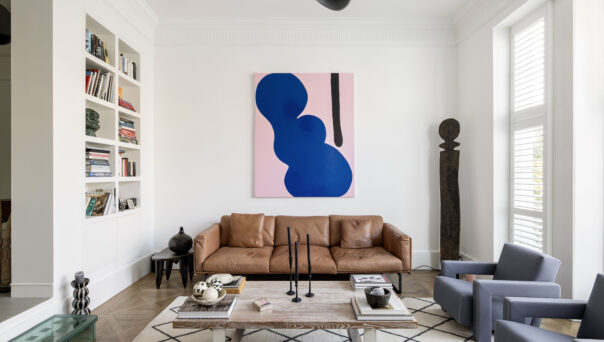
2 bedroom home in Notting Hill W11
The preferred dates of your stay are from to
Our team have the keys to London’s most inspiring on and off-market homes. We’ll help you buy better, sell smarter and let with confidence.
Contact us