
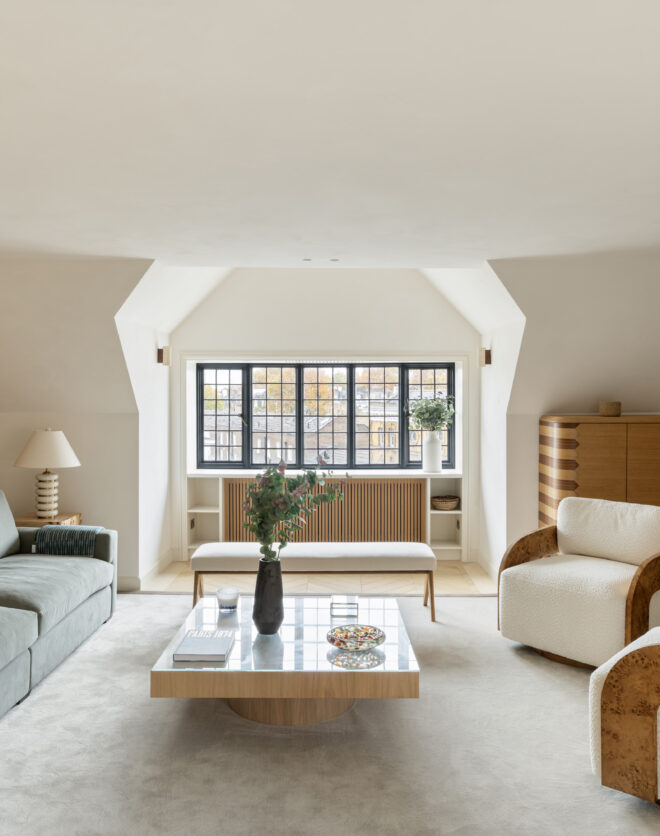
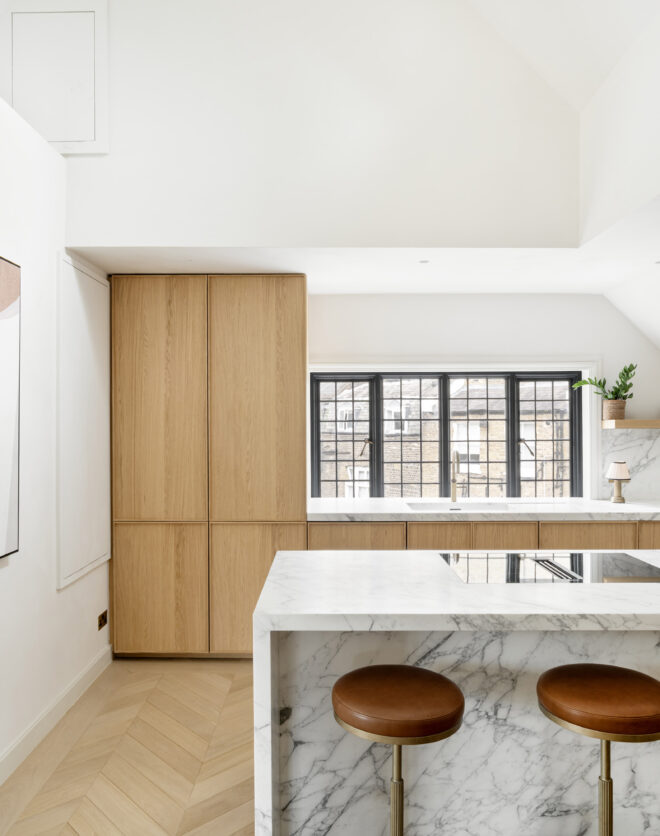
In a quietly dignified setting just moments from Marylebone High Street, this two-bedroom duplex makes a case for minimalist finesse. Occupying the uppermost floors of a Grade II-listed townhouse, interiors bring an understated update to this Georgian framework. Inside, a generous hallway gives way to a series of light-filled spaces. There’s a confident rhythm to the plan: living, dining and…
In a quietly dignified setting just moments from Marylebone High Street, this two-bedroom duplex makes a case for minimalist finesse. Occupying the uppermost floors of a Grade II-listed townhouse, interiors bring an understated update to this Georgian framework.
Inside, a generous hallway gives way to a series of light-filled spaces. There’s a confident rhythm to the plan: living, dining and reception areas are intuitively connected yet can be closed off for seclusion. In the reception room, daylight drifts in through sash windows, casting a soft glow across rich herringbone floors and a deliberately pared-back palette. Sliding pocket doors recede neatly into bespoke joinery, revealing a formal dining area framed by open shelving – equal parts gallery and gathering place. Just beyond, the kitchen takes a streamlined approach with glossy white surfaces, integrated Gaggenau appliances and handleless cabinetry.
Sleeping quarters are found on the top floor, where volume and light are centre stage. The principal bedroom is quietly impressive, with a soaring ceiling height and south-facing windows that frame the street’s rooftops. Its en suite is spa-like in tone: think dual vanity, oval bathtub and walk-in rainfall shower. The guest bedroom shares the same refined aesthetic, with integrated storage and its own well-appointed en suite shower room.
Contemporary kitchen
Dining room with bespoke joinery
Double reception room
Principal bedroom suite with fitted storage
Guest bedroom suite
Cloakroom
The principal bedroom is quietly impressive, with a soaring ceiling height and south-facing windows that frame the street’s rooftops.
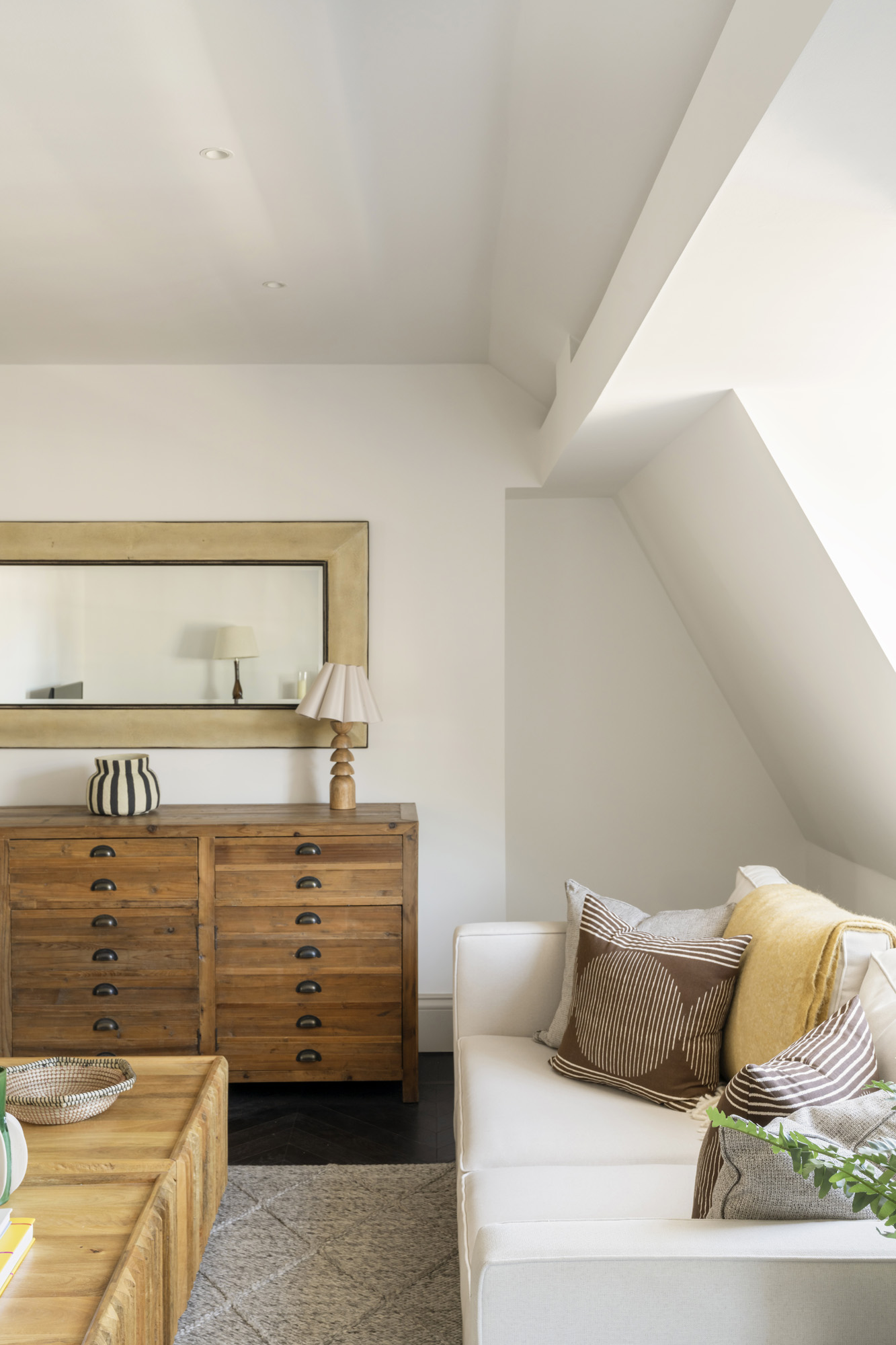
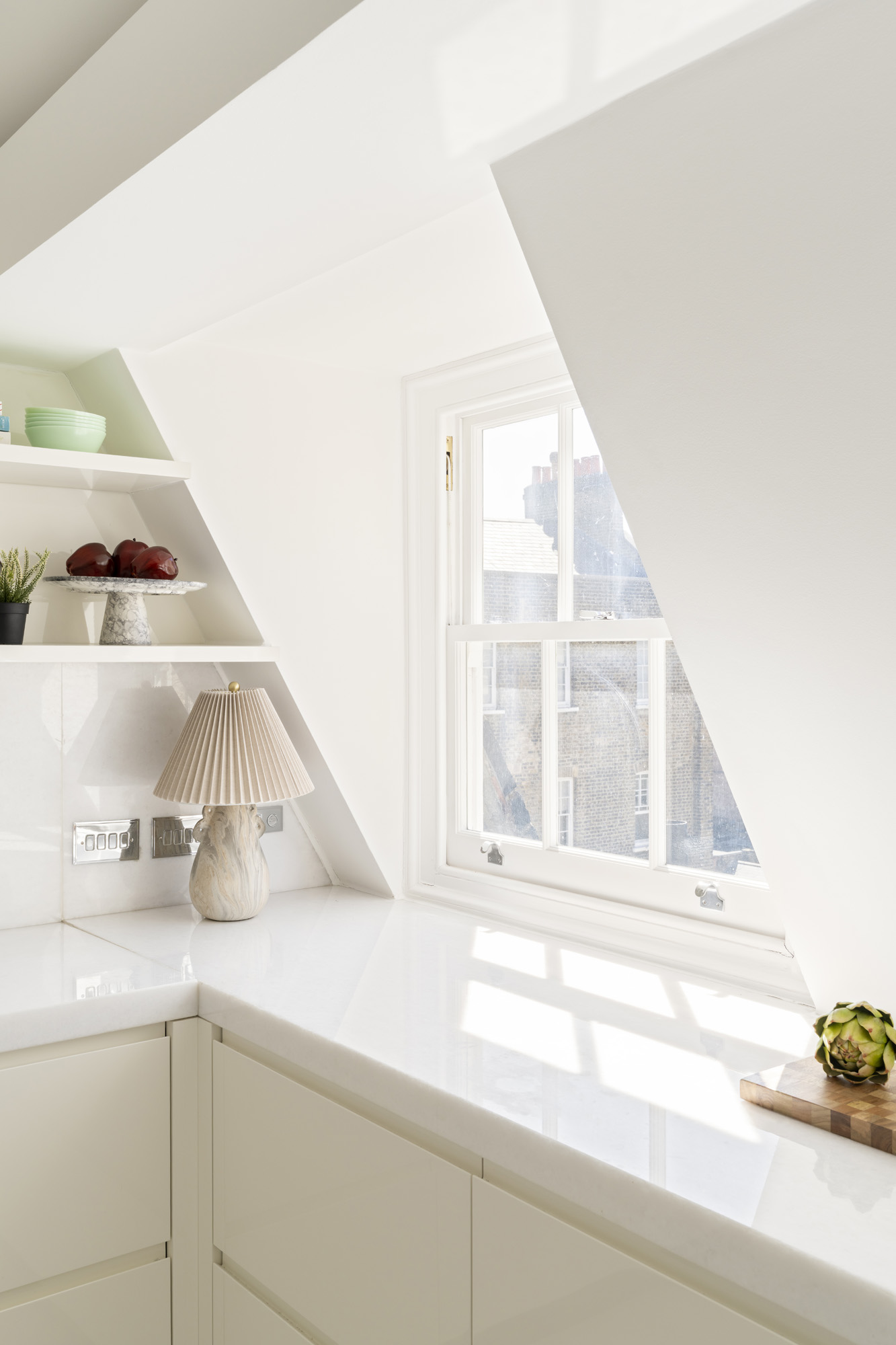


Whether you want to view this home or find a space just like it, our team have the keys to London’s most inspiring on and off-market homes.
Enquire nowFitzhardinge Street places you at the nexus of Marylebone’s village-like charm and London’s green spaces. Marylebone High Street is on the doorstep, home to independent boutiques, cafés and institutions – from private members’ club Home House and renowned Daunt Books to The Wallace Collection. Just beyond, the leafy avenues of Hyde Park invite morning runs and weekend picnics, while nearby Connaught Village offers a slower pace. Michelin-starred Trishna is close at hand for fine Indian cuisine; Fischer’s offers classic Austrian dining with an elevated old-world backdrop. With Paddington and Bond Street stations within walking distance, the rest of London is always within easy reach.
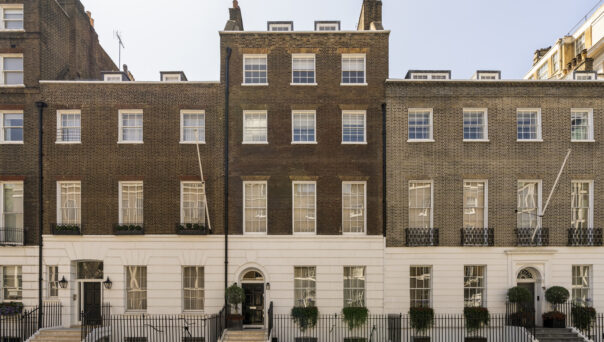
2 bedroom home in Marylebone
The preferred dates of your stay are from to
Our team have the keys to London’s most inspiring on and off-market homes. We’ll help you buy better, sell smarter and let with confidence.
Contact us