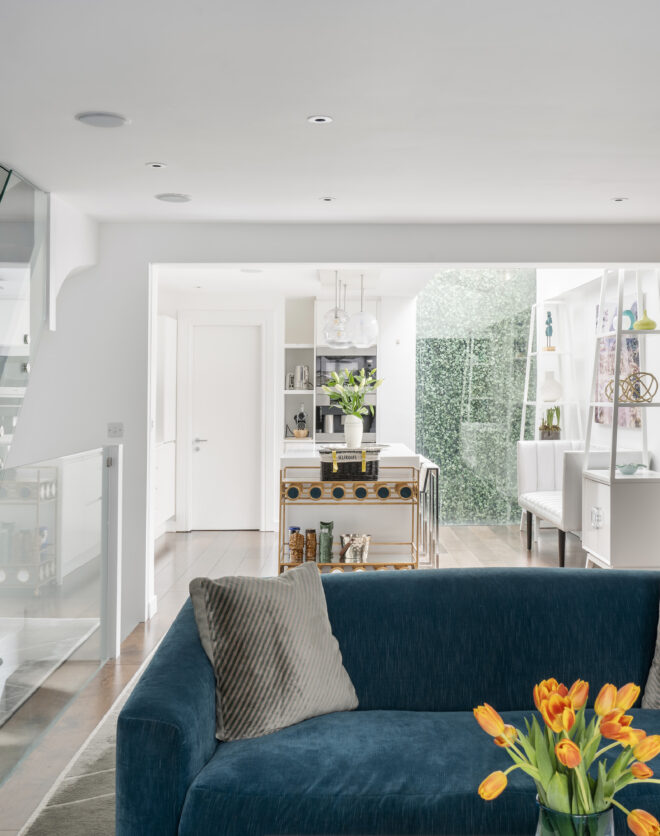
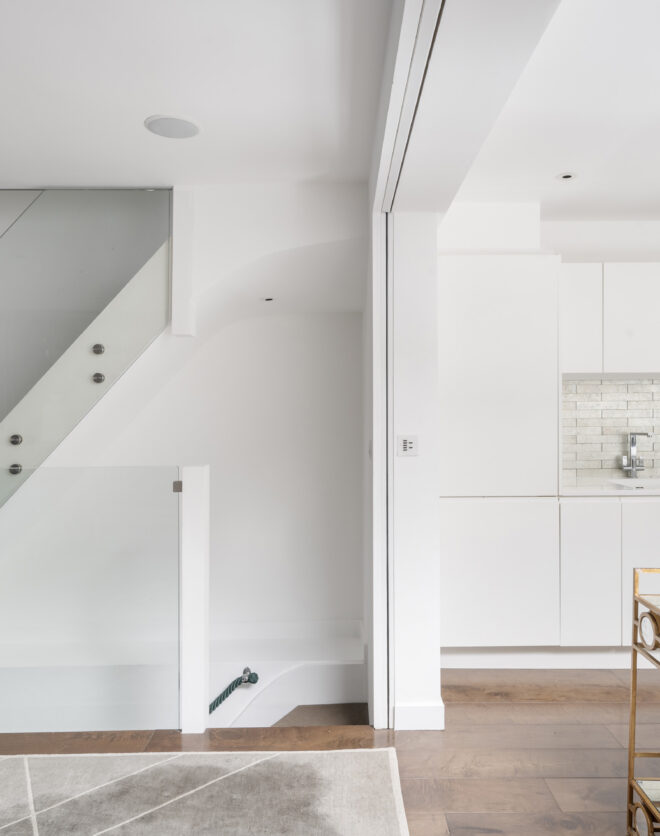
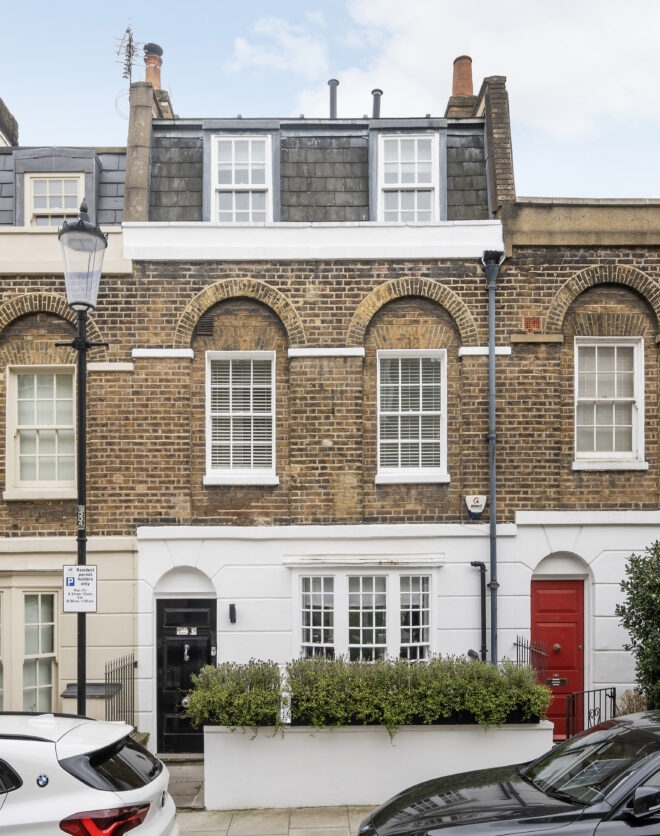
Enigmatic allure meets modern design at Salusbury Road. Beyond an unassuming sleek grey façade, ROH Architects have reimagined this former armaments factory with a contemporary eye, conceiving an inspiring loft-style haven. Step through double doors to a sprawling open-plan living area, where an interplay of scale and sunlight instantly captivates. Envisioned for family life, a vast layout sets the stage…
Enigmatic allure meets modern design at Salusbury Road. Beyond an unassuming sleek grey façade, ROH Architects have reimagined this former armaments factory with a contemporary eye, conceiving an inspiring loft-style haven.
Step through double doors to a sprawling open-plan living area, where an interplay of scale and sunlight instantly captivates. Envisioned for family life, a vast layout sets the stage for grand social gatherings – an impressive footprint enabling multiple lounge areas, plus space to study and dine. Exposed trusses accentuate the expansive proportions of a soaring vaulted ceiling, while considerately placed skylights allow light to cascade in. With an expanse of windows illuminating from every angle, there’s an uplifting ambiance to this serene setting.
To the left, a stainless steel kitchen presents a sophisticated space to combine culinary endeavours with effortless entertaining. Sleek integrated appliances and handleless cabinetry unite form with function, complimenting a commanding marble breakfast bar that seamlessly connects the living space. Positioned above, a vibrant mezzanine level takes advantage of the skylights. Offering impressive versatility, envision the area as an art studio, additional reception room or a spacious home office with wall-to-wall storage. From here, ascend stairs to discover your own private sanctuary – a picturesque roof terrace with breath-taking views across Queen’s Park.
Peaceful and pared-back, a sense of tranquillity envelops the principal bedroom suite. Think pristine white walls, natural light, and a wall of fitted wardrobes. Positioned behind elegant Crittall glass panels, an in-room en suite allows for indulgent bathing with a freestanding bathtub, rainfall shower and dual vanity. Neighbouring this room, neutral tones lend a calming air to an additional bedroom ideal for occasional guests. Upstairs, honey-toned wooden floors sweep through two spacious bedrooms designed to soothe, finished with tranquil muted tones and twin skylights. Each conveniently features its own en suite bathroom, one of which hosts a bathtub.
Open-plan kitchen, dining and reception room
Versatile mezzanine level reception room
Principal bedroom suite
Two guest bedroom suites
One further bedroom
Roof terrace
Off-street parking
London Borough of Brent
A space that prioritises natural light, expansive skylights and sash windows enliven a pared-back aesthetic.
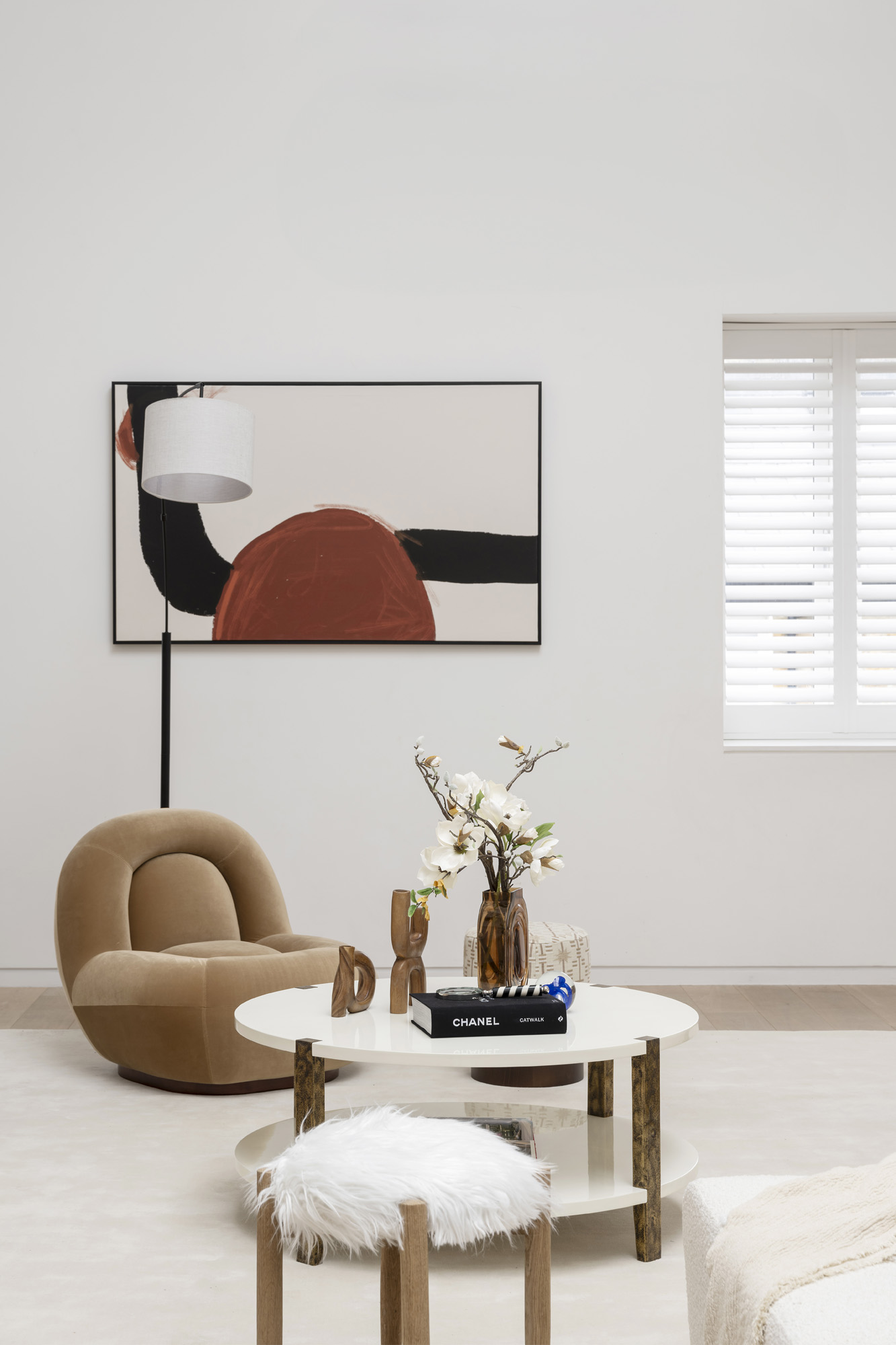
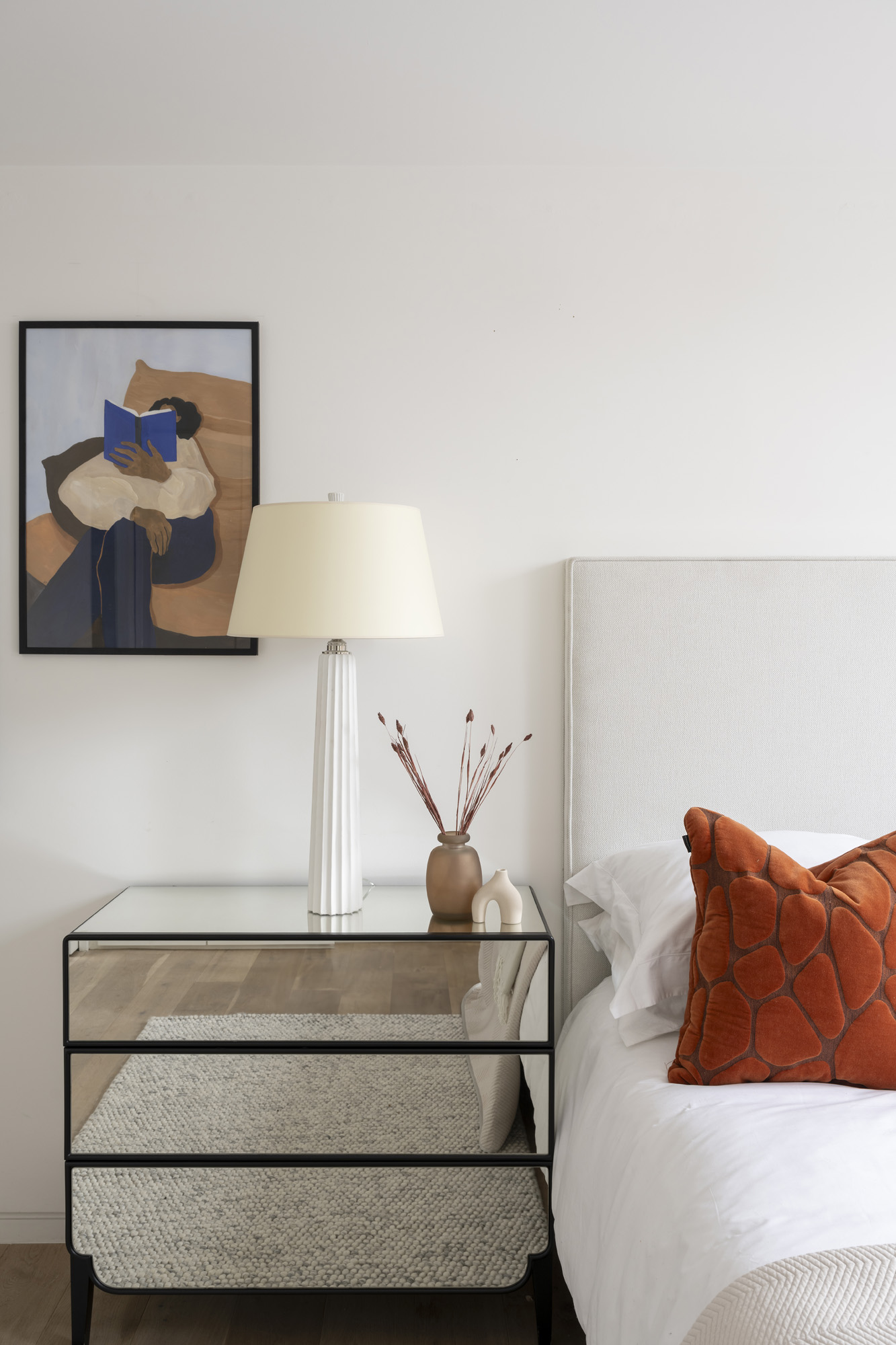


Whether you want to view this home or find a space just like it, our team have the keys to London’s most inspiring on and off-market homes.
Enquire nowA hub for creatives and families, Queen’s Park has a welcoming sense of community. At the heart of the neighbourhood, Salusbury Road positions you with a wealth of local favourites just a stone’s throw away. Start the day well with a stroll around Queens Park, then stop by Milk Beach for brunch or a caffeine kick. On Sundays, it’s just a walk across the road to visit the Farmers’ Market for organic produce and seasonal seafood. Visit Michiko Sushino for authentic sushi and an animated ambiance.
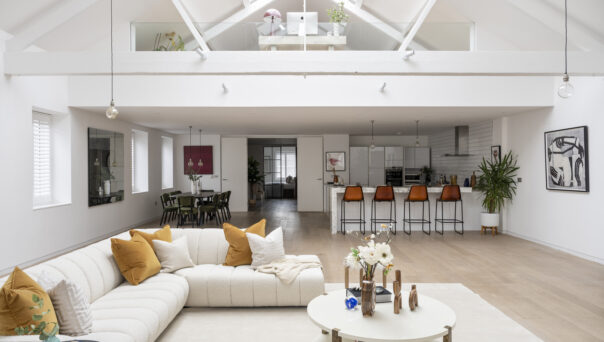
4 bedroom home in Queen's Park / Kensal
The preferred dates of your stay are from to
Our team have the keys to London’s most inspiring on and off-market homes. We’ll help you buy better, sell smarter and let with confidence.
Contact us