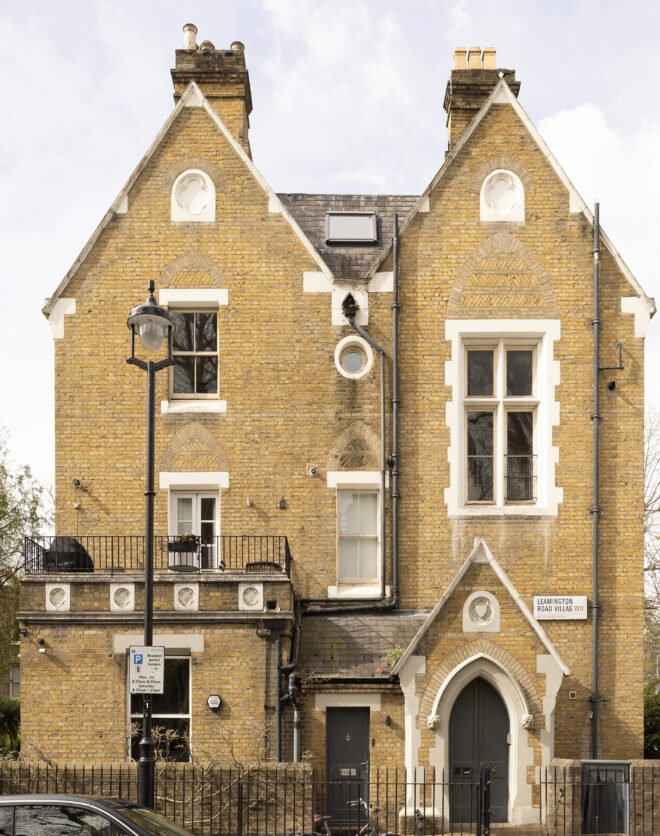
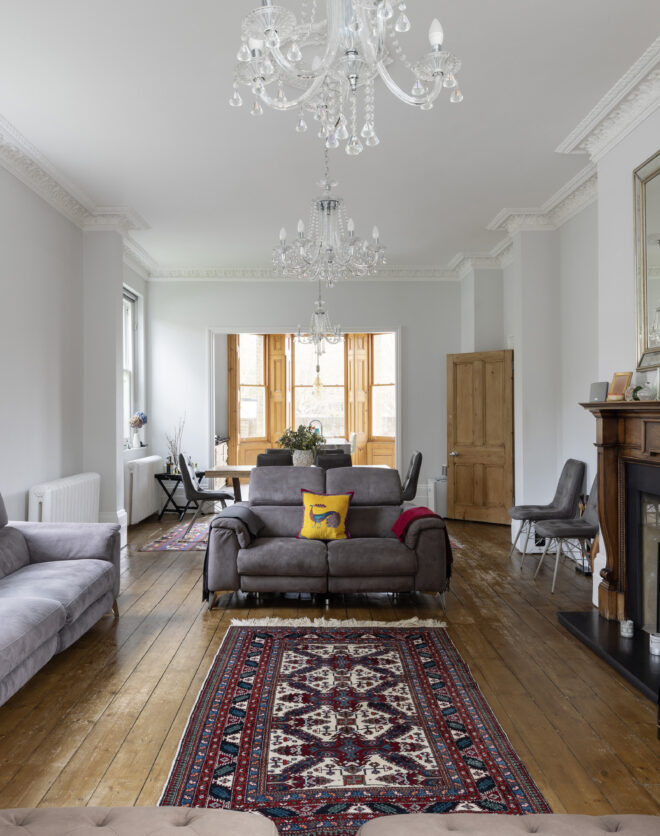
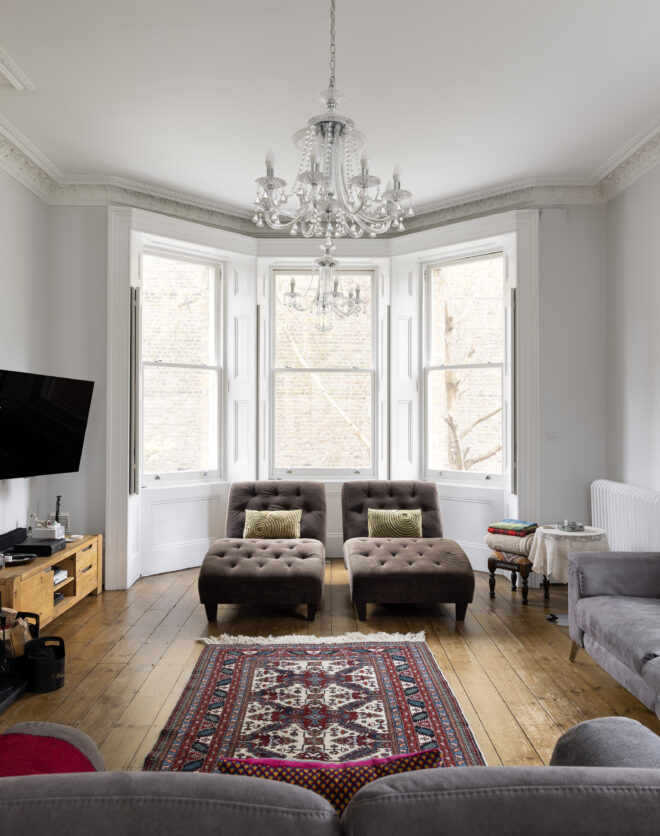
Moments from Kensington Memorial Park, a red brick exterior envelopes this family home, which offers the potential to extend its already generous footprint. Configured for flexibility, it comes with consent for a single storey basement extension and courtyard area. Inside, white walls and expansive period proportions lend a gallery like feel. In the double reception room, light from the south-facing…
Moments from Kensington Memorial Park, a red brick exterior envelopes this family home, which offers the potential to extend its already generous footprint. Configured for flexibility, it comes with consent for a single storey basement extension and courtyard area.
Inside, white walls and expansive period proportions lend a gallery like feel. In the double reception room, light from the south-facing bay window accentuates the sense of space further and emphasises the volumes at play. Wooden floors stretch the length of the room, tying together two separate areas for sitting and dining. Period features, from the ceiling cornicing to an ornate fireplace also add to the unifying effect.
Through an archway, a formal dining room allows for a large table. From here, double doors open onto a kitchen with a farmhouse aesthetic and access to a generous garden. Rustic wooden cabinets line two sides of the room, adding warmth to the space, while a range cooker acts as a centrepiece. For more informal meals, there’s a breakfast bar.
A studio and separate office are also found on this floor, together with a convenient cloakroom. Ideal for those who work from home, the space could also offer self-contained accommodation for a nanny or older children.
Three bedrooms occupy the second floor, along with the family bathroom. Neutral tones and pared-back finishes are common denominators throughout. In the principal, fitted wardrobes bring practicality, while a large bay window dials up the brightness.
Above, an adaptable living space caters for the demands of family life. Currently set up as an entertaining space with a bar area, it can also be used as a media and games room. A separate utility room and cloakroom ensure functionality is front of mind. From here, a spiral staircase leads up to the fourth bedroom in the eaves, illuminated by skylights.
Double reception room
Modern kitchen
Studio and office
Planning permission for a single-storey basement extension
Principal bedroom
Four further guest bedrooms
Family bathroom
Two cloakrooms
Entertainment room with bar area
Utility room
Basement
Garden
Royal Borough of Kensington & Chelsea
In the double reception room, light from the south-facing bay window accentuates the sense of space further and emphasises the volumes at play
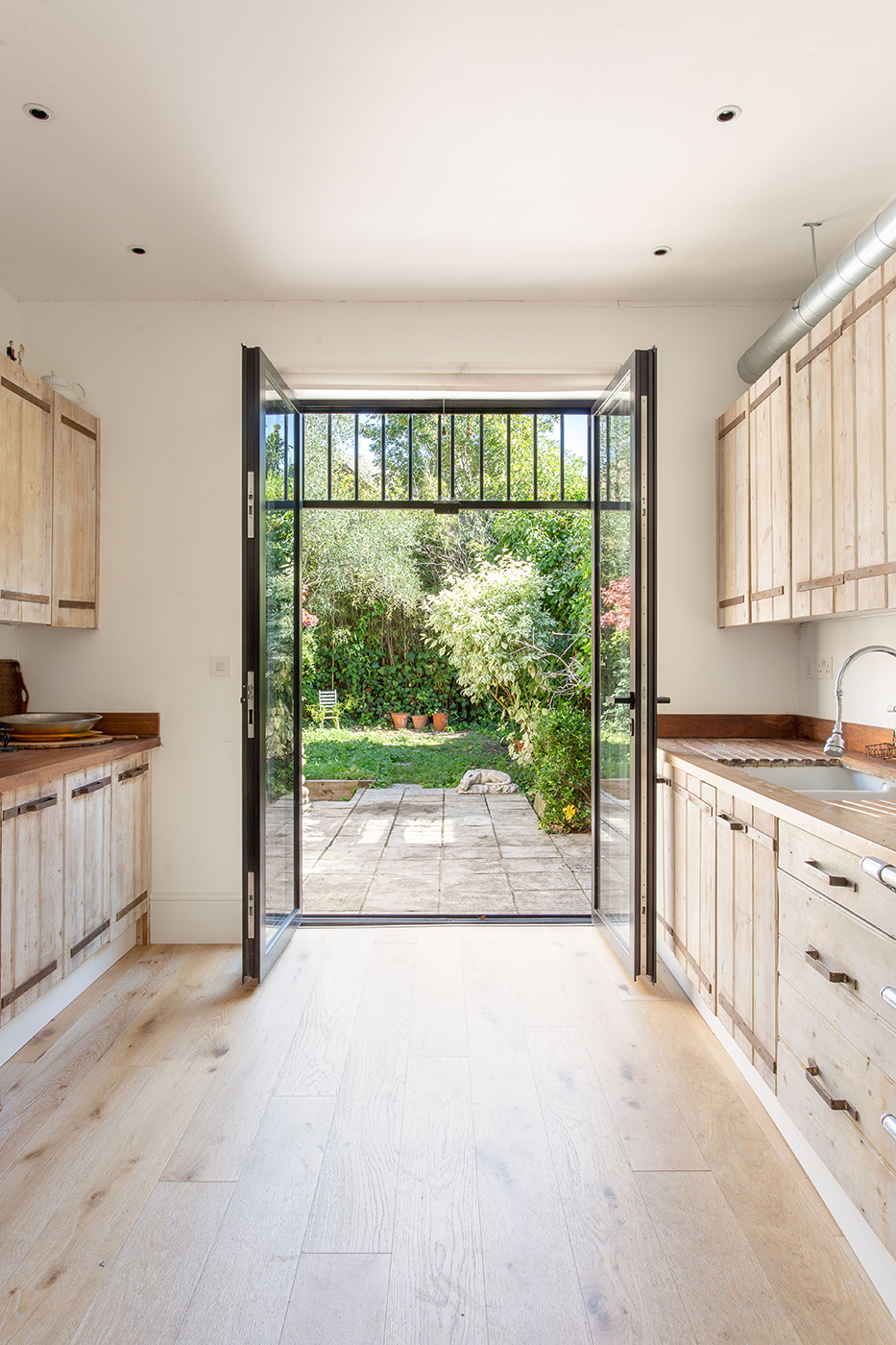
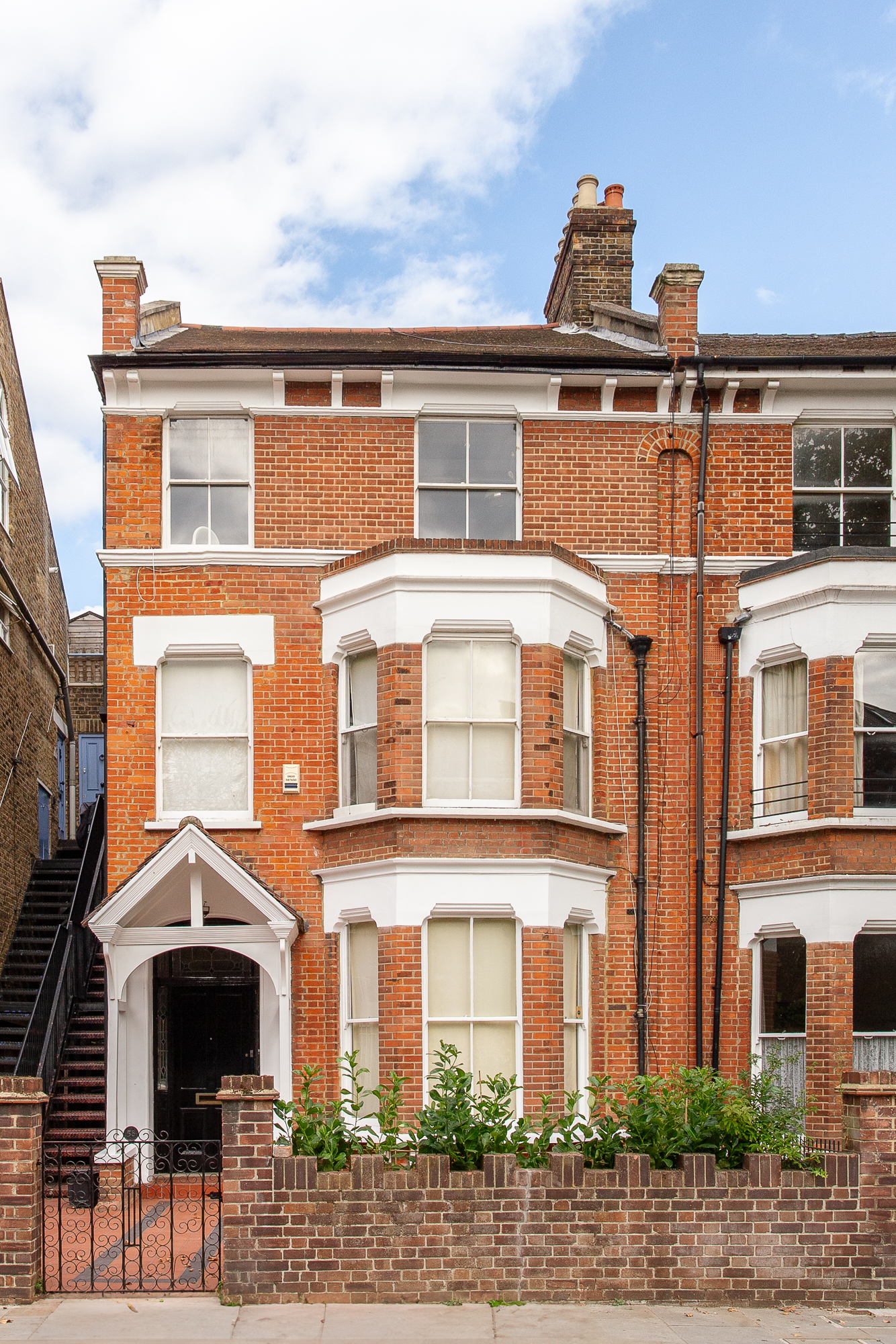


Whether you want to view this home or find a space just like it, our team have the keys to London’s most inspiring on and off-market homes.
Enquire nowWith its independent businesses and abundant green spaces, there’s a laid back feel to North Kensington, which also enjoys easy access to its lively Notting Hill and Shepherd’s Bush neighbours. Just minutes away, pick up pastries from Layla Bakery on Golborne Road, before rummaging through the antiques stalls. On the weekend, shop for groceries at Golborne Deli & Wine or stretch your legs with a stroll along Portobello Road. Finish the day with dinner at Straker’s.
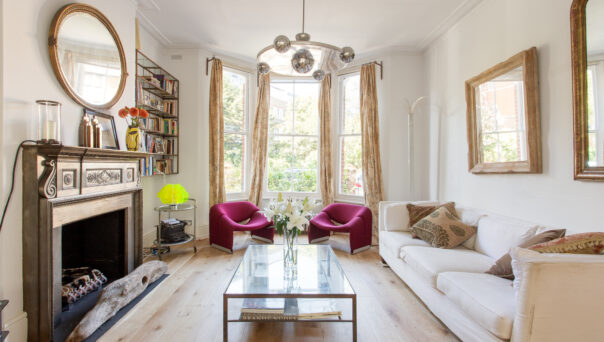
5 bedroom home in North Kensington
The preferred dates of your stay are from to
Our team have the keys to London’s most inspiring on and off-market homes. We’ll help you buy better, sell smarter and let with confidence.
Contact us