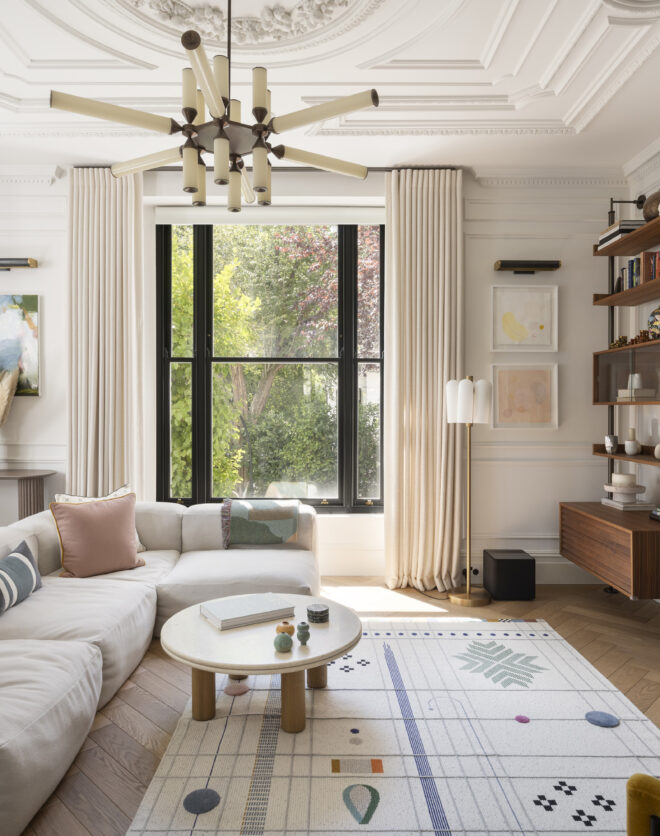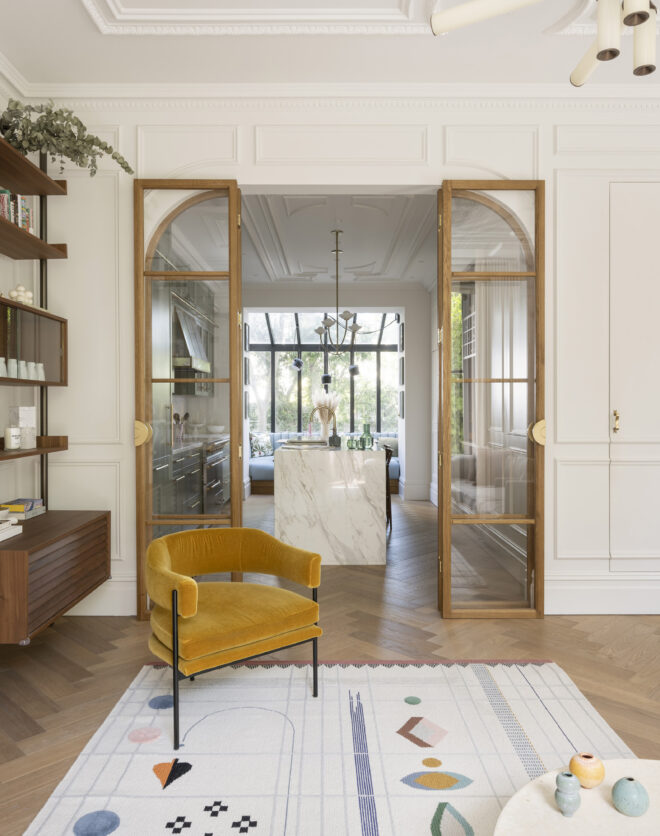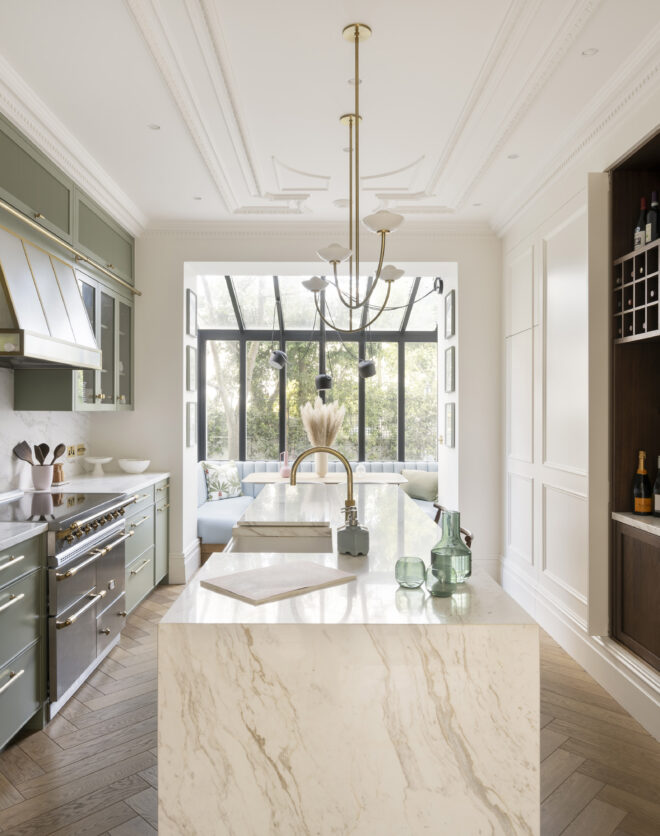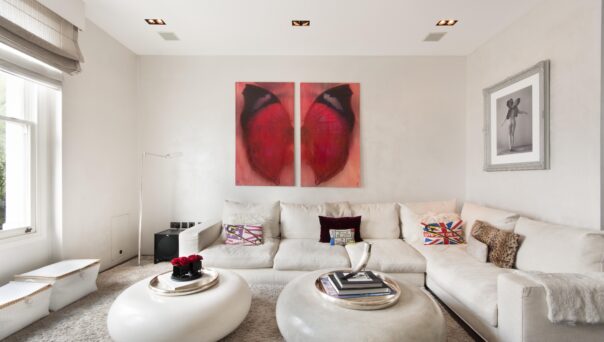


A minimalist framework with stylish interiors, Westbourne Grove makes a contemporary stamp on its period heritage. Behind a traditional blonde stucco frontage, dialogues of space and light play out across three floors. Past a sliding wood door – finished in a striking chequerboard pattern – find a thoroughly streamlined open-plan living space. There’s a sense of effortless flow from the…
A minimalist framework with stylish interiors, Westbourne Grove makes a contemporary stamp on its period heritage. Behind a traditional blonde stucco frontage, dialogues of space and light play out across three floors. Past a sliding wood door – finished in a striking chequerboard pattern – find a thoroughly streamlined open-plan living space. There’s a sense of effortless flow from the reception area to the kitchen, united by dark wood floors and pale brushed plaster walls. The atmosphere is uplifting and calming, with reams of natural light entering through a pair of sash windows. Chrome-toned shelving and cabinets frame an integrated television and fireplace – a considered design detail that subtly interacts with the room’s natural light. Host intimate meals in the dining area, illuminated by a black pendant light tray. Down steps, the bespoke Tsunami kitchen is all stone-coloured hues and smooth worktops. Additional light is afforded through clerestory windows and a skylight.
The principal bedroom suite occupies the entire second floor, sharing the refined material palette of the home’s social heart. Smart wood floors and pared-back walls lend attention to floor-to-ceiling mirrored wardrobes, which amplify the sense of space and light. The ensuite bathroom is characterised by clean lines and whitewashed surfaces, with a gilded feature wall. From this level, head out to the decked roof terrace – a suntrap spot in warmer weather. Upstairs, a guest bedroom is complete with a pair of mirrored wardrobes and padded wall panel. Next door, a second bedroom could be reimagined as a tranquil home office; it’s a bright and voluminous space, courtesy of high vaulted ceilings complete with Velux windows. Aesthetic creativity takes place in the family bathroom, with soft marble surfaces lending attention to the multitoned mosaic tile walls.
Open-plan reception room and kitchen
Principal bedroom suite
Guest bedroom suite
One further bedroom
One further bathroom
Roof terrace
Royal Borough of Kensington & Chelsea

Whether you want to view this home or find a space just like it, our team have the keys to London’s most inspiring on and off-market homes.
Enquire nowThe upbeat character of Westbourne Grove is unparalleled, with this apartment at its very centre. Coveted brunch spot Granger & Co. is on your doorstep; an enclave of boutiques just further down the road. Think Reformation, Sézane and Pippa Small. Local produce is best from Daylesford Organic Farm Shop or Planet Organic, with Gail’s and Ottolenghi offering fresh baked options every morning

3 bedroom home in Notting Hill W11
The preferred dates of your stay are from to
Our team have the keys to London’s most inspiring on and off-market homes. We’ll help you buy better, sell smarter and let with confidence.
Contact us