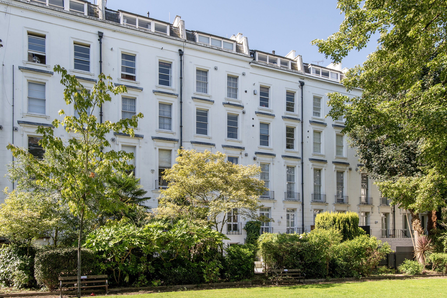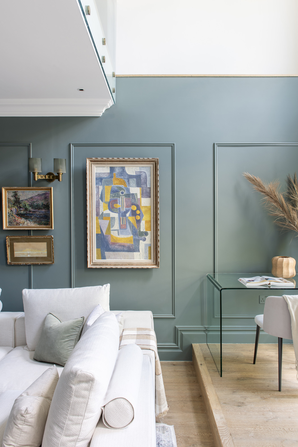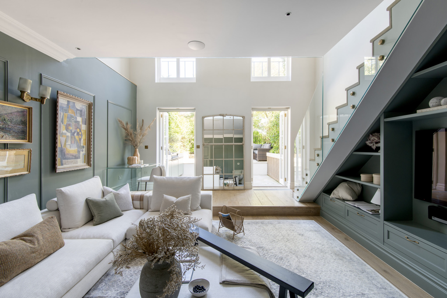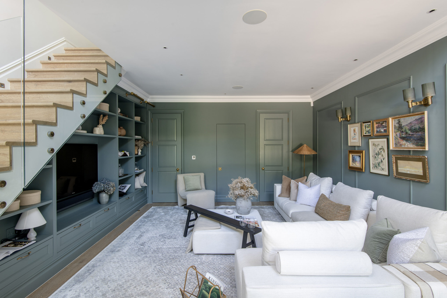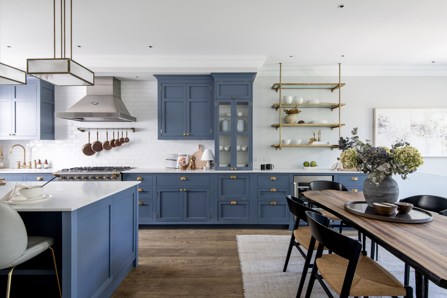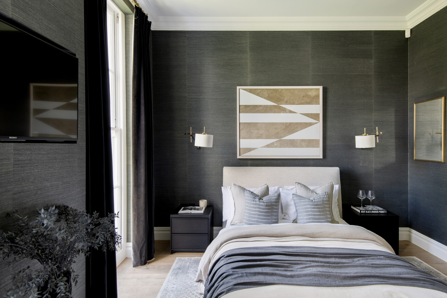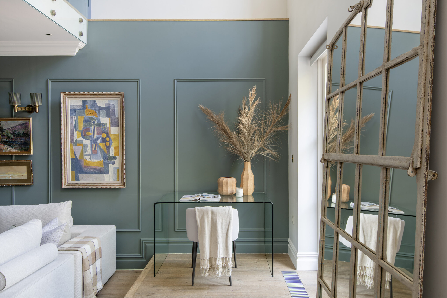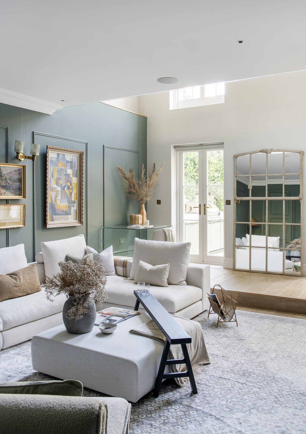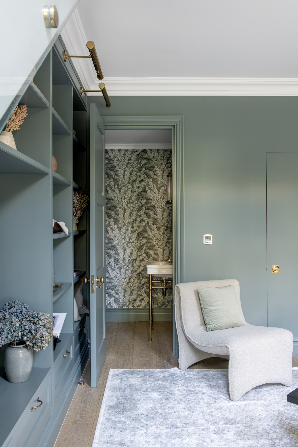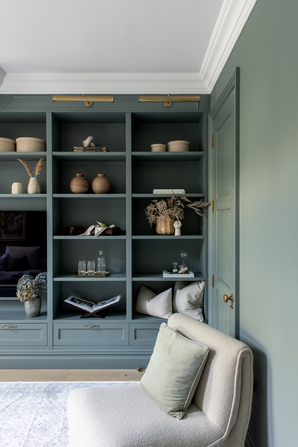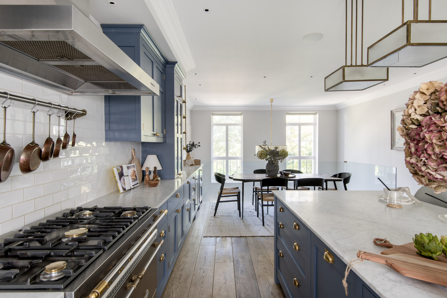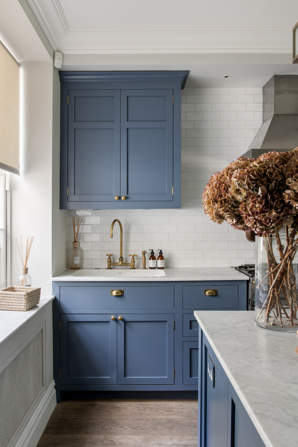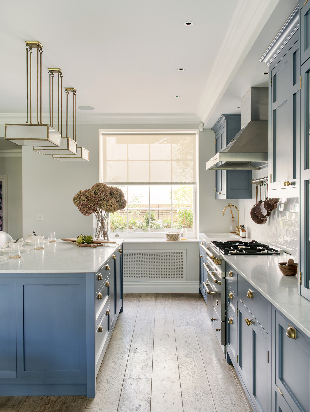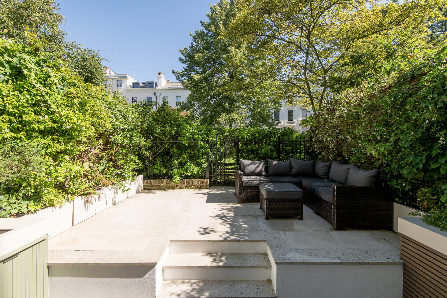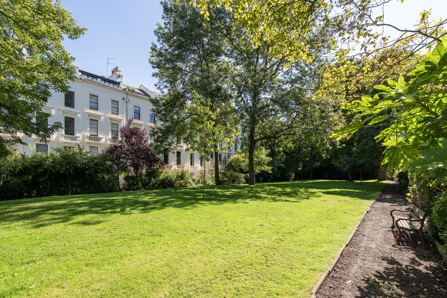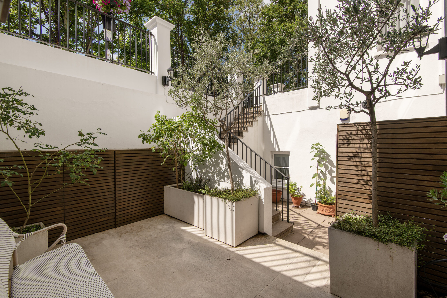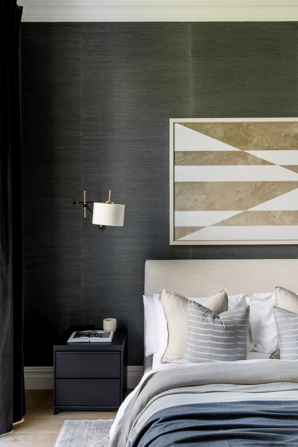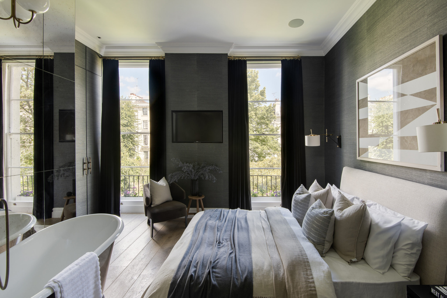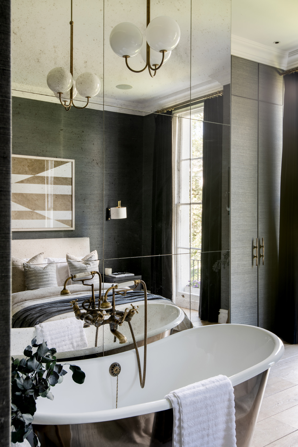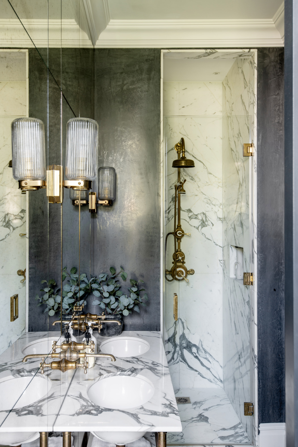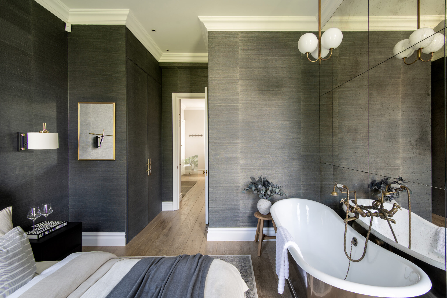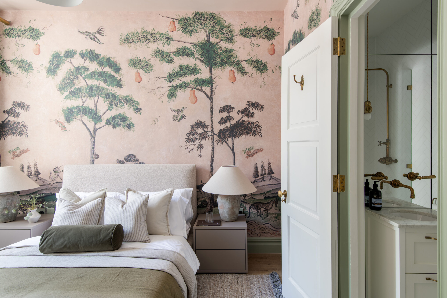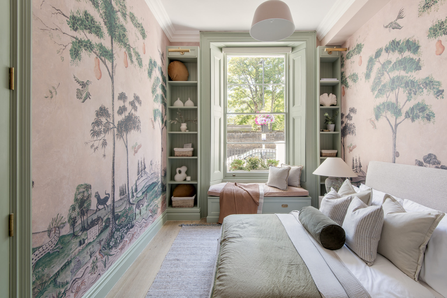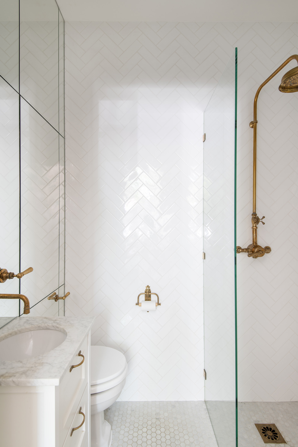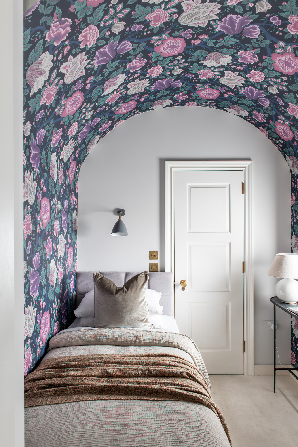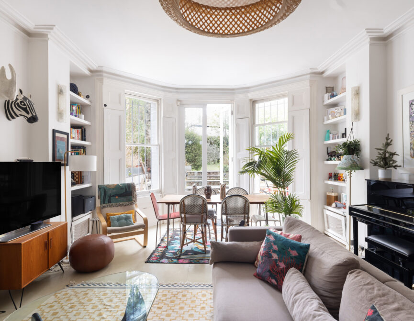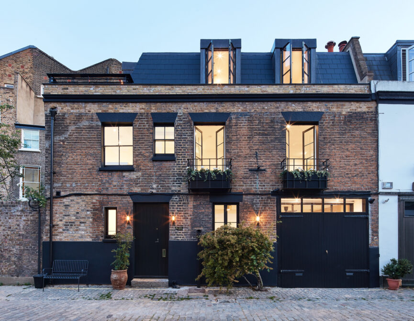A three-bedroom triplex that excels inside and out. Considered interiors flow out to a private patio and a landscaped communal garden beyond.
Set over three floors of a white stucco-fronted townhouse a stone’s throw from Regent’s Canal, impressive volumes unfold throughout this immaculate triplex. Stairs descend from the entrance hall to the core of the home – an open-plan kitchen and dining room overlooking a dramatic double-height void.
Every detail has been considered. Custom-made cabinetry painted a vibrant denim blue is finished with brass handles and topped with white marble. Striking a balance between traditional and contemporary, the result is timeless. A glass balustrade offers a viewpoint over the living space below, and a sightline to the communal garden just outside. At the opposite end of the room, step out onto an inviting south-facing patio.
Found at garden level, the reception room plays with proportions – soaring ceilings segue into a more intimate seating space tucked away under the kitchen above. Duck egg blue walls and wainscoting add a sense of polish, while bespoke joinery is simultaneously elegant and practical. Sweeping wooden floorboards elongate the footprint, leading out to a split-level patio. Enveloped by greenery, there’s a prevailing feeling of privacy. Poised for al fresco entertaining, an outdoor kitchen features a sink and hooded gas barbecue. From here, a cast iron gate opens onto the manicured, tree-lined lawns of Bristol Gardens.
Statement making finishes inject opulence into the principal bedroom suite, where textured inky-toned wallpaper creates a restful backdrop. In one corner, a metal-coated bathtub sits in front of a mirrored wall. Next door in the en suite, dark-veined marble elevates the walk-in shower and dual vanity. Two guest suites are finished with bold wallpaper and spa-like en suite bathrooms.
