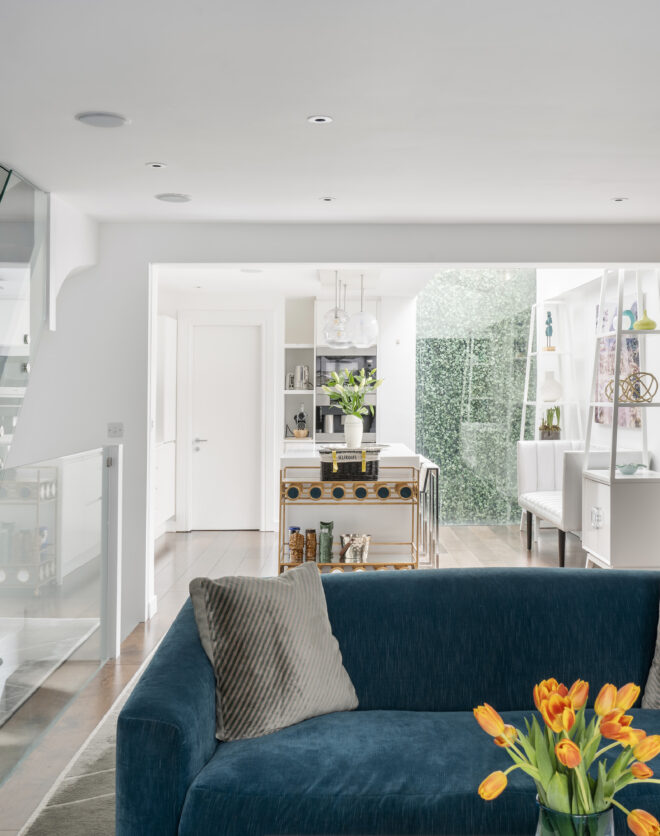
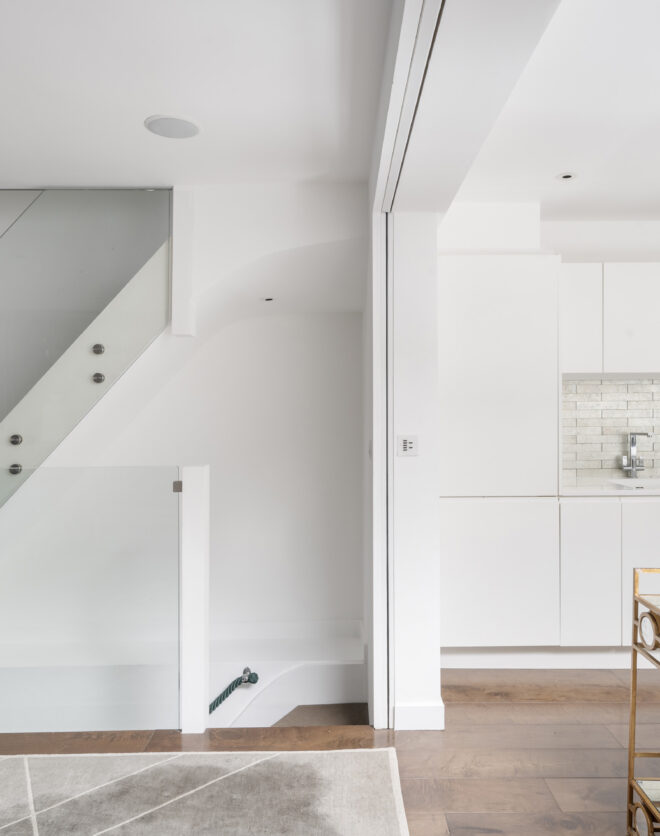
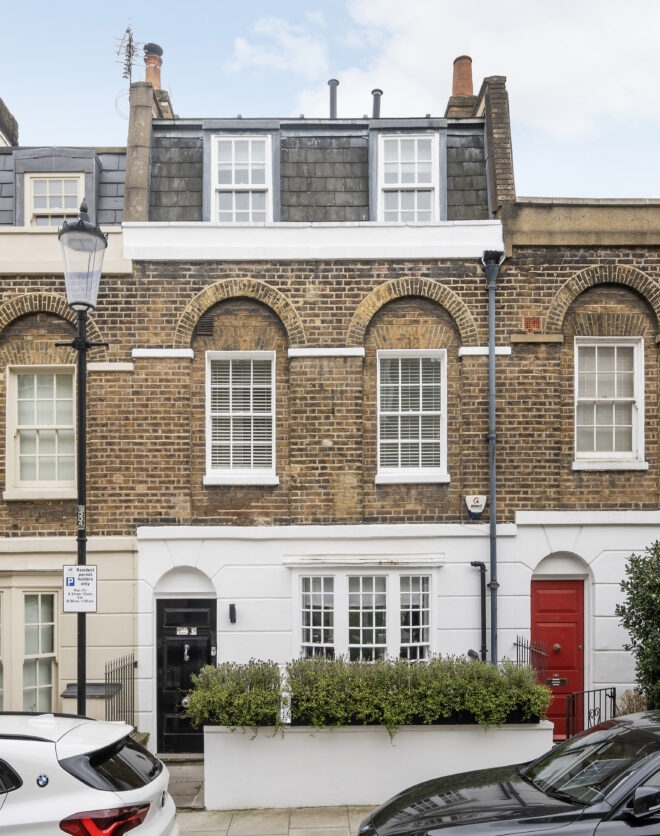
From the outside, this 1930s house offers few clues as to what awaits behind its unassuming façade. Inside, however, the interiors have been completely transformed and extended upwards and outwards to create voluminous living spaces attuned to family life. Off-white walls and Dinesen wooden floors set a calming, organic feel in motion in the first of two reception spaces, currently…
From the outside, this 1930s house offers few clues as to what awaits behind its unassuming façade. Inside, however, the interiors have been completely transformed and extended upwards and outwards to create voluminous living spaces attuned to family life.
Off-white walls and Dinesen wooden floors set a calming, organic feel in motion in the first of two reception spaces, currently styled as a snug. An inviting window seat fitted into the deep curve of its bow window adds to the cosy, laid-back atmosphere.
Poured concrete injects a more industrial aesthetic into the second sitting room, where floor-to-ceiling glass slides open onto an internal courtyard. Contrasting white and black tones have been used to cinematic effect. Black veneer cabinetry – complete with a bespoke bar – pops against a light backdrop, while a white tiled log burner is finished with a dark flue.
A corridor lined with fitted storage flows into a showstopping kitchen, crowned with an oculus roof light. Exposed wooden ceiling struts soften the rays, producing a diaphanous effect. Two walls of glass – one framing a view to the internal courtyard, another which opens onto the garden – blur the boundaries between inside and out. A restrained palette of materials ties the space together. Cabinets finished in a mixture of black and white veneer and untreated wood are grounded by a monolithic stone worktop and splashback that adds a touch of drama.
Outside, a generous south-west facing lawn leads to a garden studio, currently set up as a gym, and covered in brise soleil for privacy. It also features a convenient shower room, study and sauna. Plus, a terrace at the rear with a cedar hot tub.
Three bedrooms are arranged over the first floor, all of which share the same understated aesthetic, with in-built storage and workspaces. The family shower room is a masterclass in minimalism, with a trough sink integrated into a sleek white vanity unit. Upstairs, the principal suite occupies its own floor. Expansive windows create a soothing atmosphere, accentuated by the freestanding deep cedar tub. The en suite bathroom next door comes complete with a mirrored splashback and streamlined finishes.
Design by Andy Martin Architecture
Two reception rooms
Contemporary kitchen and dining room
Principal bedroom suite
Three further bedrooms
Family shower room
Separate WC
Garden studio with gym, sauna, hot tub and shower room
South-west facing garden
Internal courtyard
Off-street parking
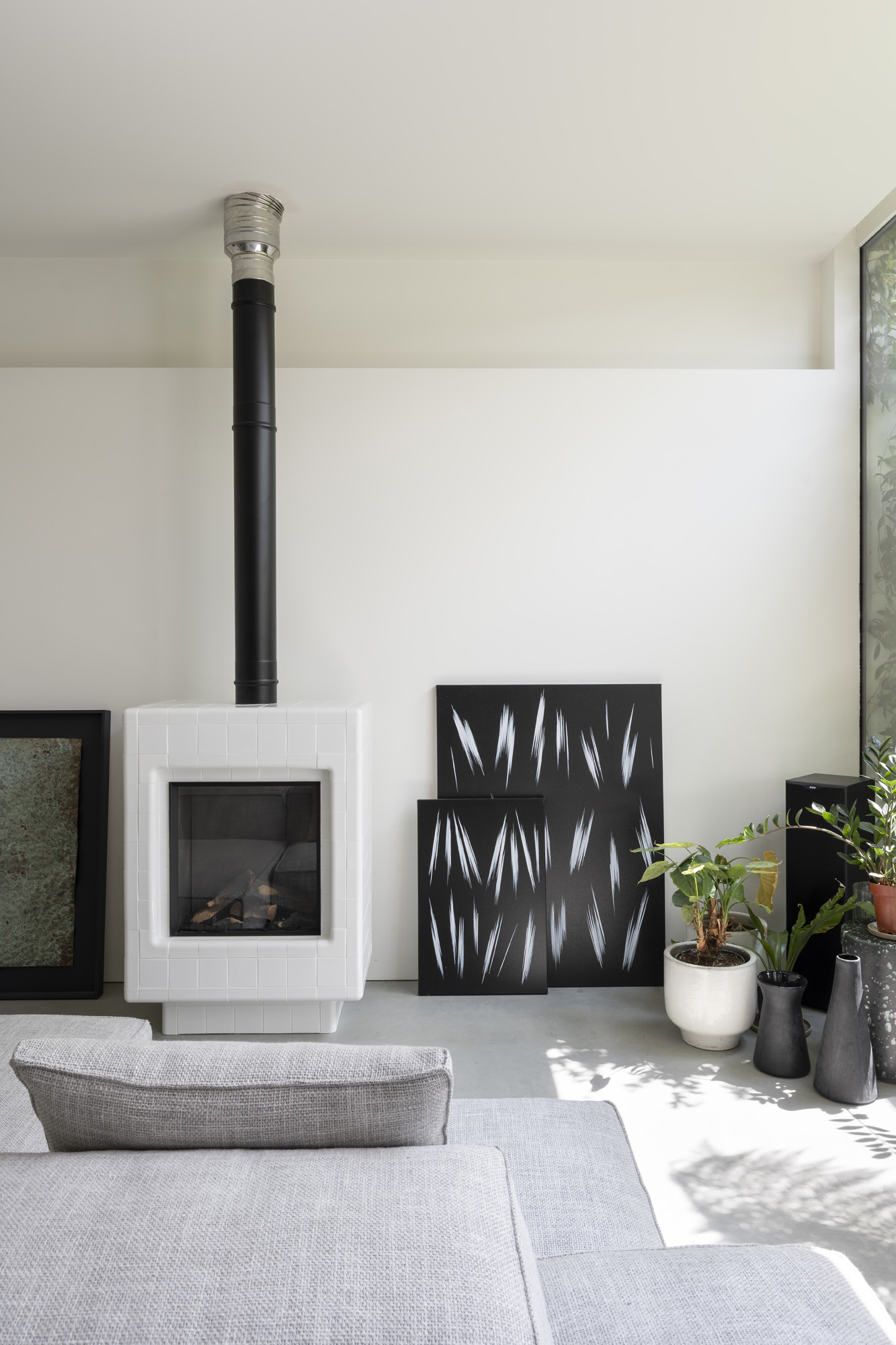
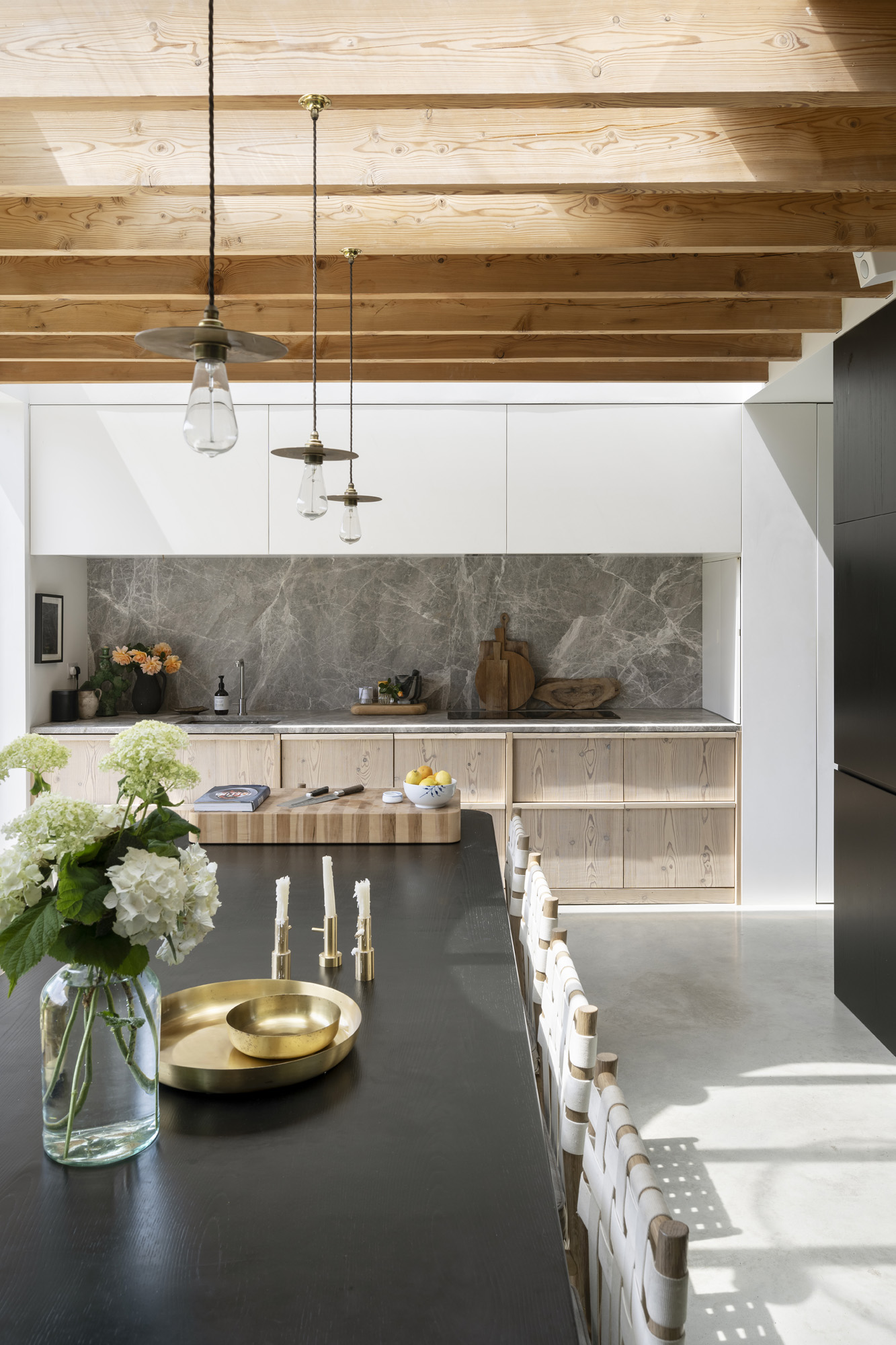

Poured concrete injects a more industrial aesthetic into the second sitting room, where floor-to-ceiling glass slides open onto an internal courtyard
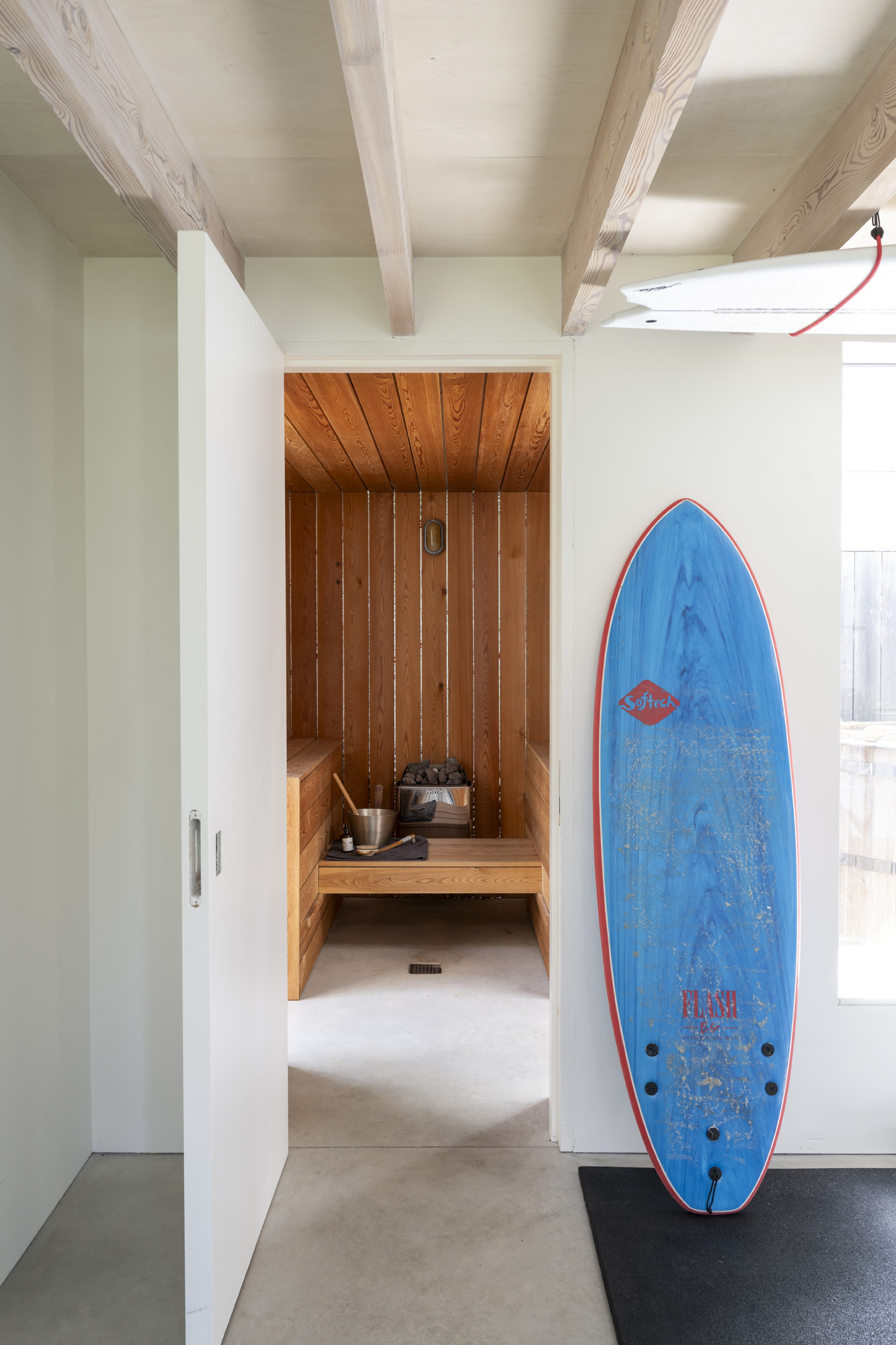
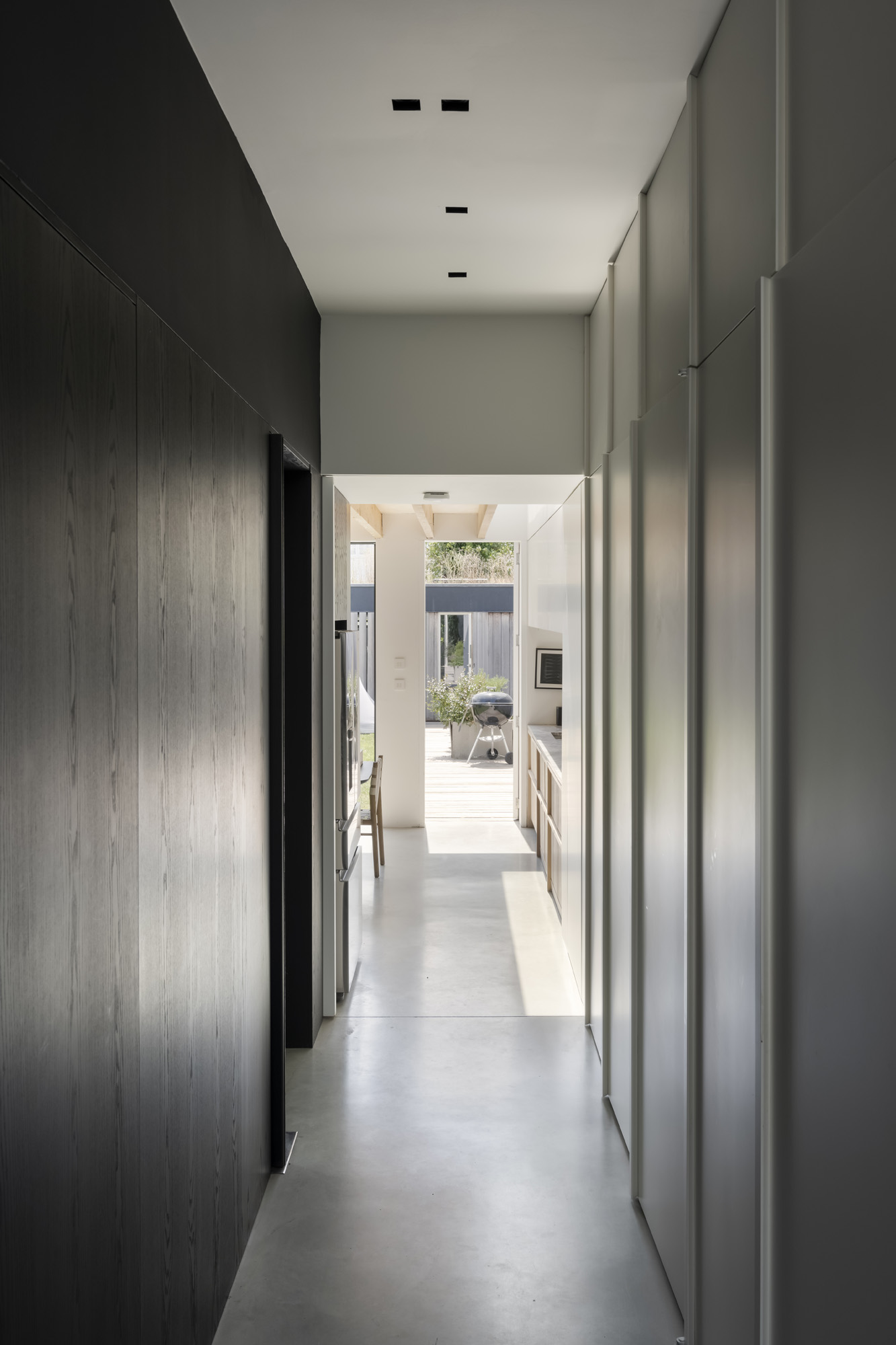


Whether you want to view this home or find a space just like it, our team have the keys to London’s most inspiring on and off-market homes.
Enquire nowLeighton Gardens is found in the heart of one of London’s most community-minded neighbourhoods. Start the day with a coffee at L’Angolo Delicatessen, before taking a stroll around King Edward VII Park, Kensal Green or leafy Queen’s Park – the weekend Farmer’s Market will be your go-to for seasonal produce. Check out local favourites Brooks for fresh meat and fish, Parlour for brunch, and Sacre Cuore for pizza on nearby Chamberlayne Road. Make The Island your local, or spend evenings at The Lexi, a much-loved independent cinema.
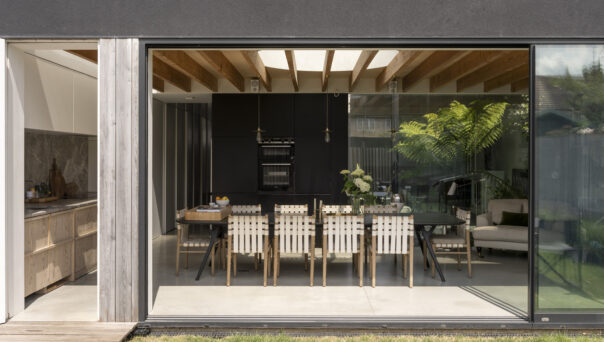
3 bedroom home in Queen's Park / Kensal
The preferred dates of your stay are from to
Our team have the keys to London’s most inspiring on and off-market homes. We’ll help you buy better, sell smarter and let with confidence.
Contact us