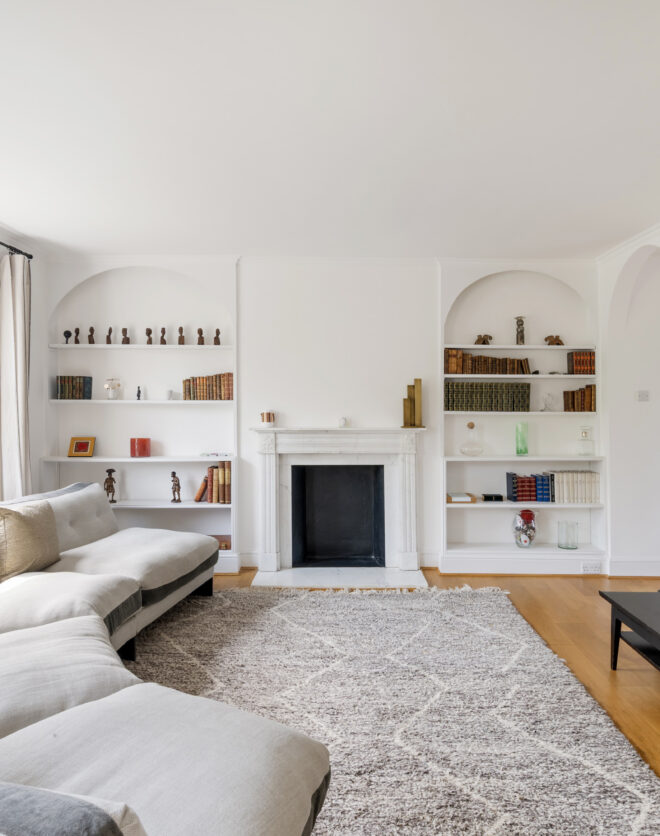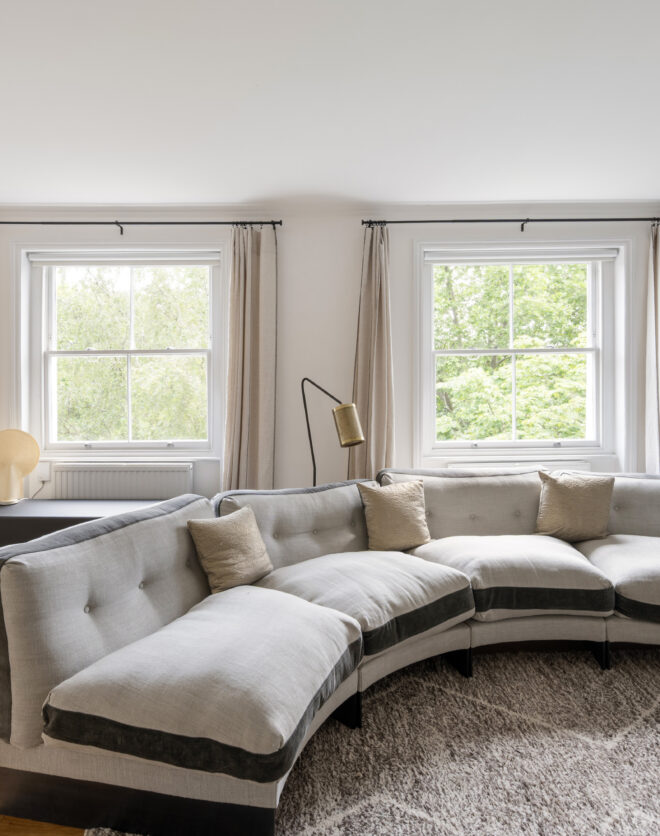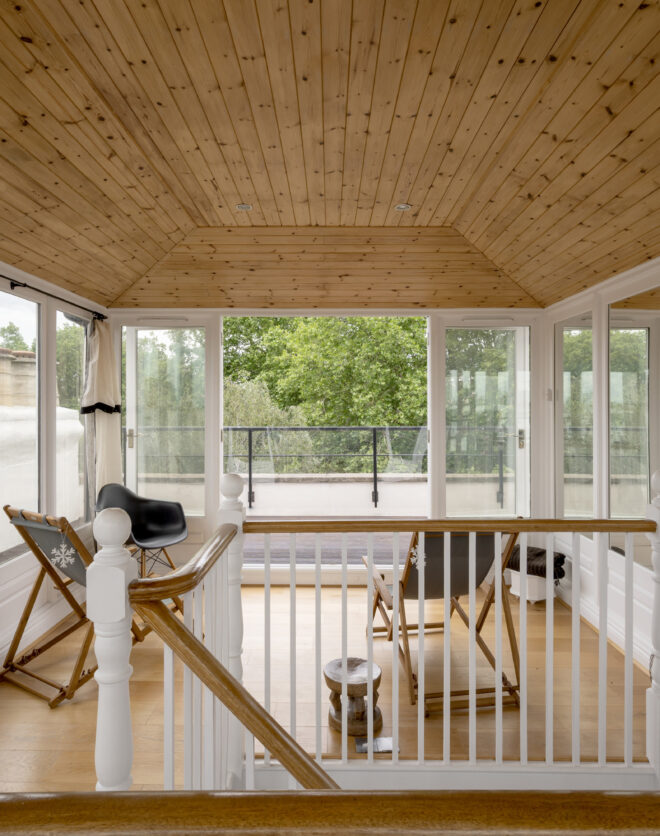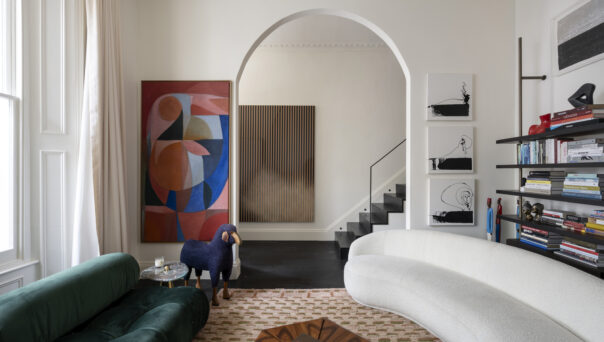


Spread across the expansive raised-ground floor of a 1900s townhouse, this two-bedroom apartment – previously featured in Architectural Digest, Elle Decor and Vogue – effortlessly balances the classic and contemporary. Thanks to the creative collaboration of architects Studio D3 London and FingersHome interiors, the home has been recently renovated and is replete with engaging design – including an award-winning kitchen. …
Spread across the expansive raised-ground floor of a 1900s townhouse, this two-bedroom apartment – previously featured in Architectural Digest, Elle Decor and Vogue – effortlessly balances the classic and contemporary. Thanks to the creative collaboration of architects Studio D3 London and FingersHome interiors, the home has been recently renovated and is replete with engaging design – including an award-winning kitchen.
Outside, Inverness Terrace’s handsome façade is composed of ornate friezes, cast iron railings and a portico entrance. Beyond, the apartment opens into a voluminous reception room, with tall ceilings and large double-glazed sash windows. Pale walls are complemented with dark wood floors, complete with underfloor heating. A set of stairs leads up to the kitchen and dining room, which overlooks the living area through an open picture window. The bespoke Kochwerk design won the brand’s kitchen of the year award, with its bespoke wood cabinetry, Angello Lelli art deco lighting and range of sleek appliances – including Gaggenau, Miele, Fisher & Paykel and Quooker. Tailor-made for entertaining, the innovative design features a ten-seater dining table.
The hallway continues down to the principal bedroom suite. There’s a calming, minimalist feel with the pale walls, dark floors and soft sunlight that beams through the sash windows. A sliding pocket door reveals the dressing room and en suite bathroom – featuring an oversized steam shower, gunmetal hardware, a Japanese Sensoflush toilet all wrapped in marble. The guest bedroom is a versatile space to be used for working or additional storage, served by a bathroom with black marble flooring, a built-to-measure Japanese ofuro bathtub, 1950s lighting and a mid-century mirror.
Architecture by Studio D3
Interior design by FingersHome
Split-level kitchen, dining and reception room
Principal bedroom with dressing room
Guest bedroom
Guest bathroom
Parking permits on street
Double-glazing throughout
ADT alarm system
City of Westminster
The bespoke Kochwerk design won the brand’s kitchen of the year award, with its bespoke wood cabinetry, Angello Lelli art deco lighting and range of sleek appliances.




Whether you want to view this home or find a space just like it, our team have the keys to London’s most inspiring on and off-market homes.
Enquire nowCaught between the buzz of Notting Hill and the quietude of Hyde Park, Inverness Terrace is a tranquil enclave in one of the most sought-after areas of West London. Ease into the day with coffee from Prezzemole e Vitale, a personal training session at Bodyism or brunch at Beam. Then stock up on essentials at Waitrose or Planet Organic. The verdant lawns of Hyde Park are 100 metres away, ideal for meditative strolls or invigorating runs. For relaxation, the Six Senses Spa at the nearby Whiteley’s development will be the UK’s first. Round off the day with dinner at Mediterranean restaurant Wild or Endo Kazutoshi’s sushi hotspot Sumi. With several tube stations nearby, there’s quick access to the city and beyond.

2 bedroom home in Bayswater
The preferred dates of your stay are from to
Our team have the keys to London’s most inspiring on and off-market homes. We’ll help you buy better, sell smarter and let with confidence.
Contact us