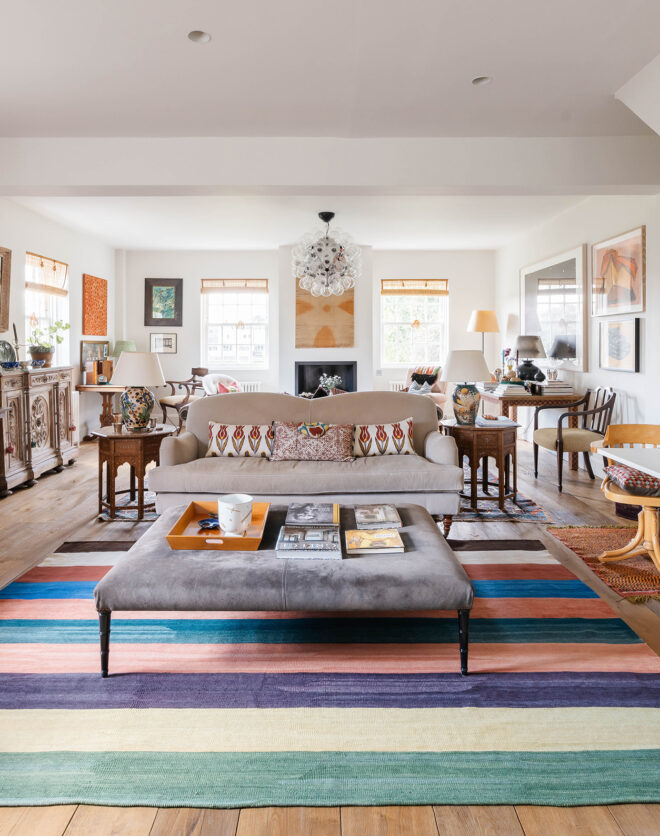

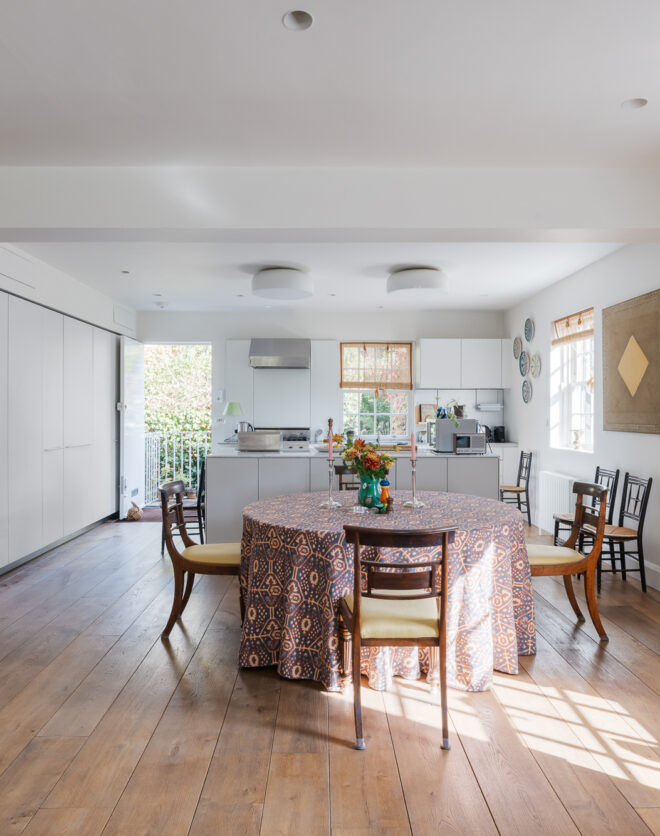
Set in a handsome 1860s townhouse, and with access to its namesake communal garden, this two-bedroom duplex apartment honours its period heritage with sophisticated interior design and sensitive contemporary interventions. Across its two spacious storeys, the home is captivating with its abundance of natural light and neutral tonal palette; a soothing sanctum that springboards to city life beyond. Past the…
Set in a handsome 1860s townhouse, and with access to its namesake communal garden, this two-bedroom duplex apartment honours its period heritage with sophisticated interior design and sensitive contemporary interventions. Across its two spacious storeys, the home is captivating with its abundance of natural light and neutral tonal palette; a soothing sanctum that springboards to city life beyond.
Past the portico entranceway, ascend to the third floor where a bespoke panelled sliding pocket door reveals the open-plan kitchen, dining and reception room. Pale herringbone oak floors and neutral walls cast a tranquil atmosphere across the expansive space, which is brightly illuminated through dual-aspect sash windows. The home’s Victorian pedigree is elegantly showcased with the original mantlepiece, marble hearth and wall coving. Through to the Ashley Ann kitchen, a stretch of pared-back cabinetry, granite worktops and integrated Bosch appliances makes for a streamlined culinary setting. Modern details, such as the cube-style shelving and designer energy-saving pendant lights, have timeless appeal. Completing this level is a peaceful study, accessed through a sliding door.
The stairwell is crowned with a vaulted ceiling and skylight, creating a sunny aspect as you head up to the fourth floor bedrooms. Bi-folding double doors open into the principal bedroom suite, featuring arched sash windows, floor-to-ceiling wardrobes and integrated display shelves that recall the design of the kitchen. Its en suite bathroom is wrapped in Mandarin Stone marble, complemented by the muted hue of Farrow & Ball Cornforth White. The guest bedroom is fitted with spacious wardrobes and minimalist wall lighting, served by an additional bathroom – complete with a sculptured bathtub and wood-clad vanity. This apartment also has access to the adjoining private garden square, perfect for al fresco moments in the warm weather.
Duplex apartment in 1860s building
Communal gardens access
Open-plan kitchen, dining and reception room
Principal bedroom suite
Guest bedroom
One further bathroom
Study
Additional WC
Access to private garden square
City of Westminster
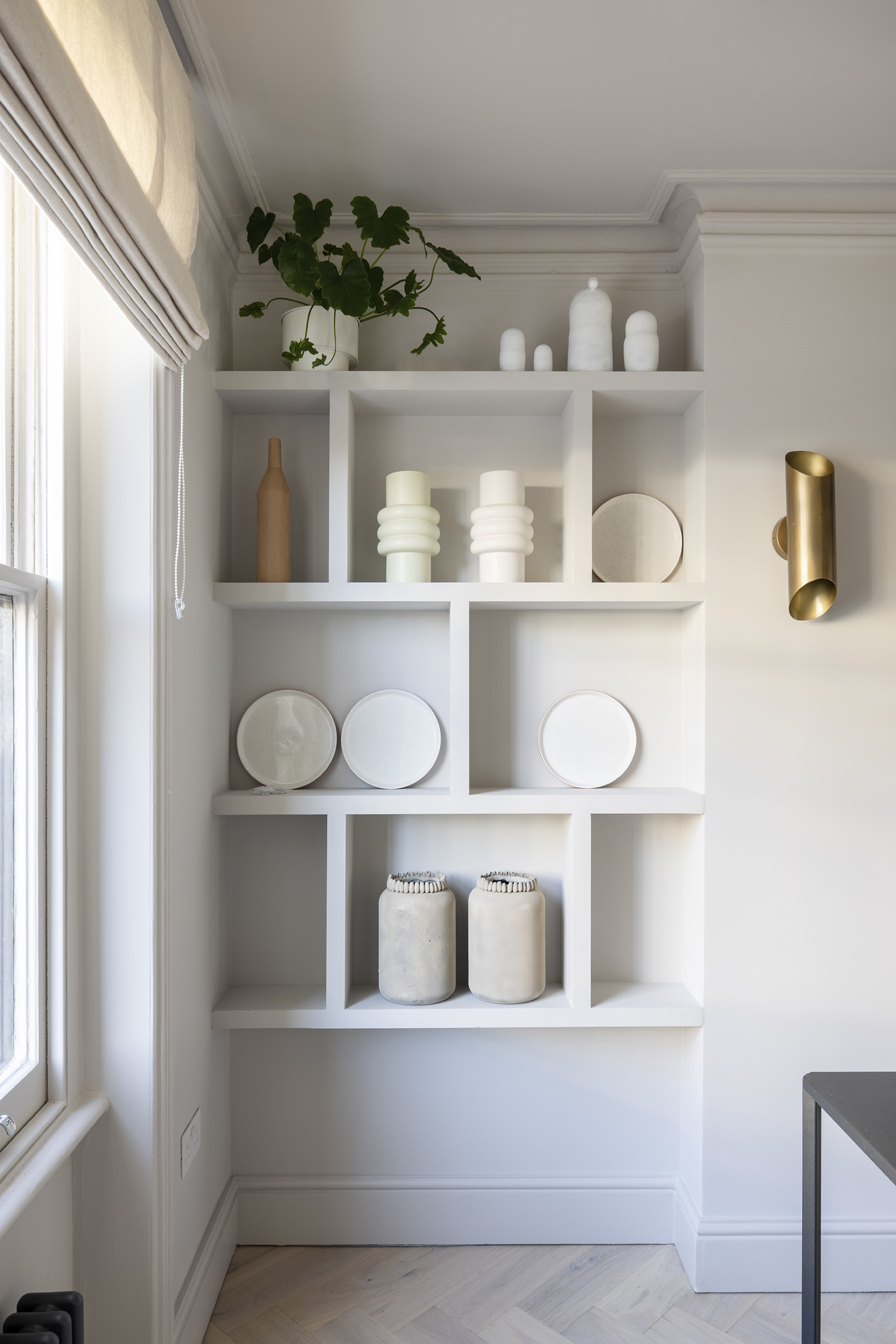


Pale herringbone oak floors and neutral walls cast a tranquil atmosphere across the expansive space, which is brightly illuminated through dual-aspect sash windows.
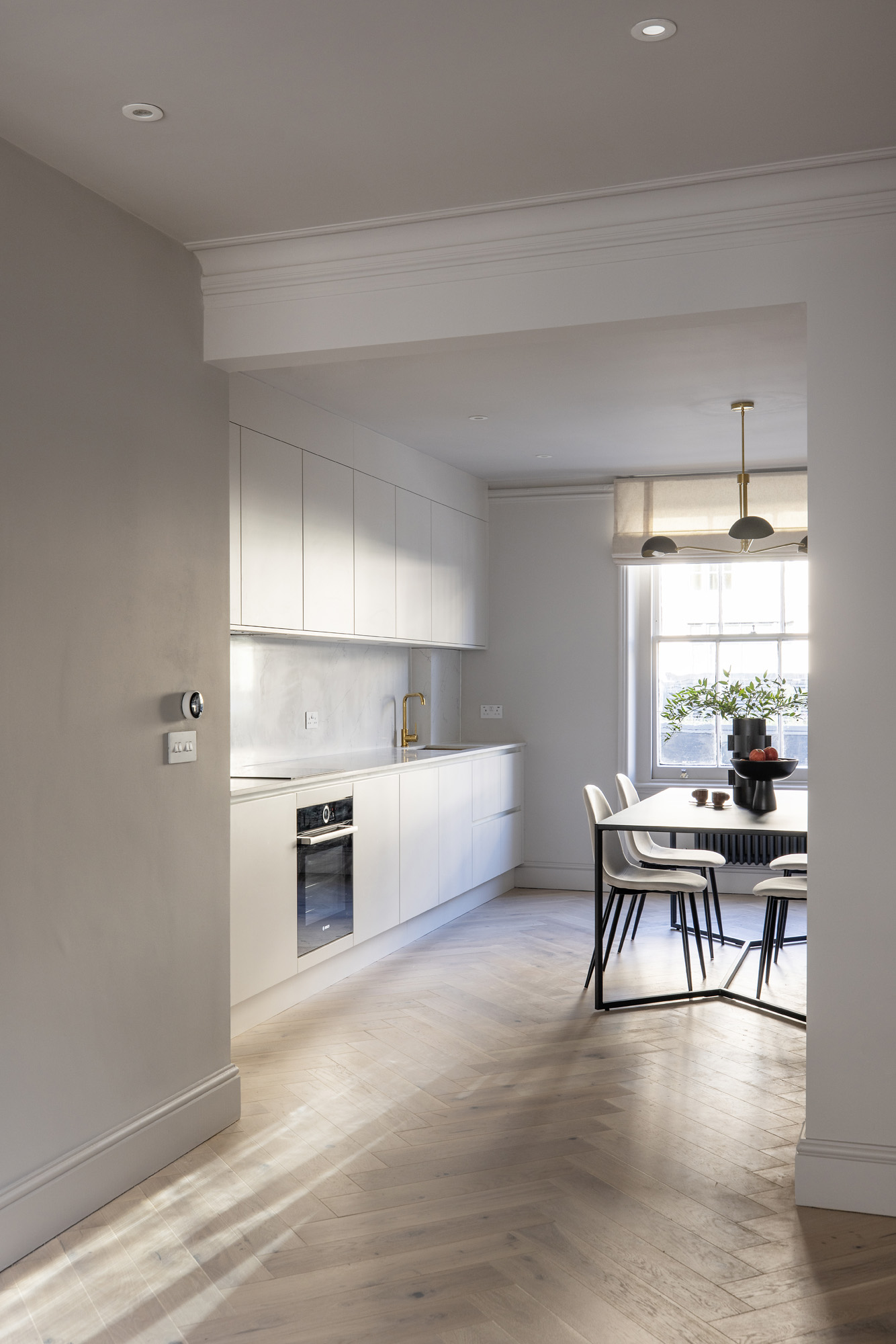
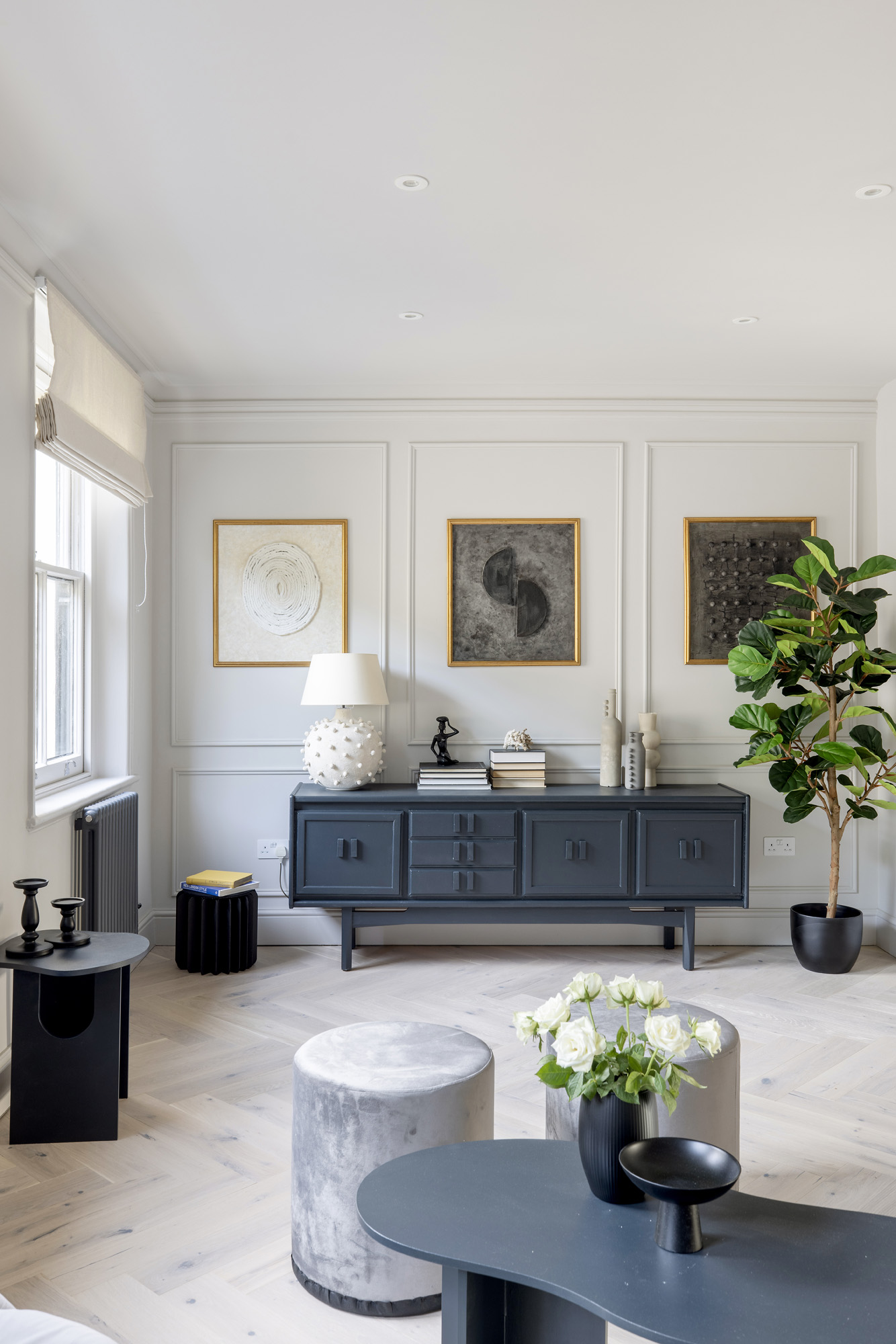


Whether you want to view this home or find a space just like it, our team have the keys to London’s most inspiring on and off-market homes.
Enquire nowMuch like the aesthetic character of the apartment itself, Kensington Gardens Square is set in a neighbourhood that converses between the past and present. Amidst the historic townhouses and garden squares, the central thoroughfares of Westbourne Grove and Queensway are replete with contemporary eateries, grocery shops and boutique workout spaces – including Beam and Granger & Co., Planet Organic and Prezzemolo & Vitale, and Psycle and 1Rebel. Just moments from your doorstep, an exciting regeneration of Queensway, and London’s first department store Whiteley’s, is currently underway; soon to become a Six Senses spa and range of upmarket boutiques. Stretch your legs around Hyde Park, or head up towards Portobello Road to source antiques, have dinner with friends or catch a film at one of Britain’s oldest working cinemas, The Electric.
Find out more on Bayswater
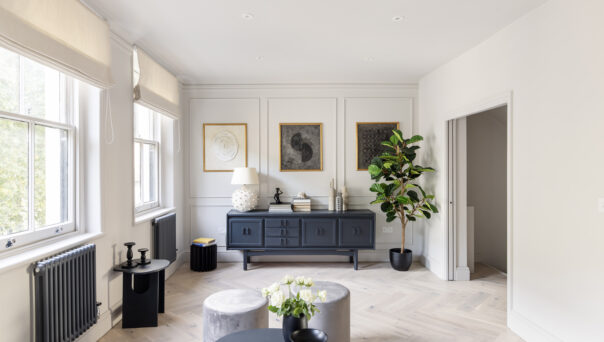
2 bedroom home in Bayswater
The preferred dates of your stay are from to
Our team have the keys to London’s most inspiring on and off-market homes. We’ll help you buy better, sell smarter and let with confidence.
Contact us