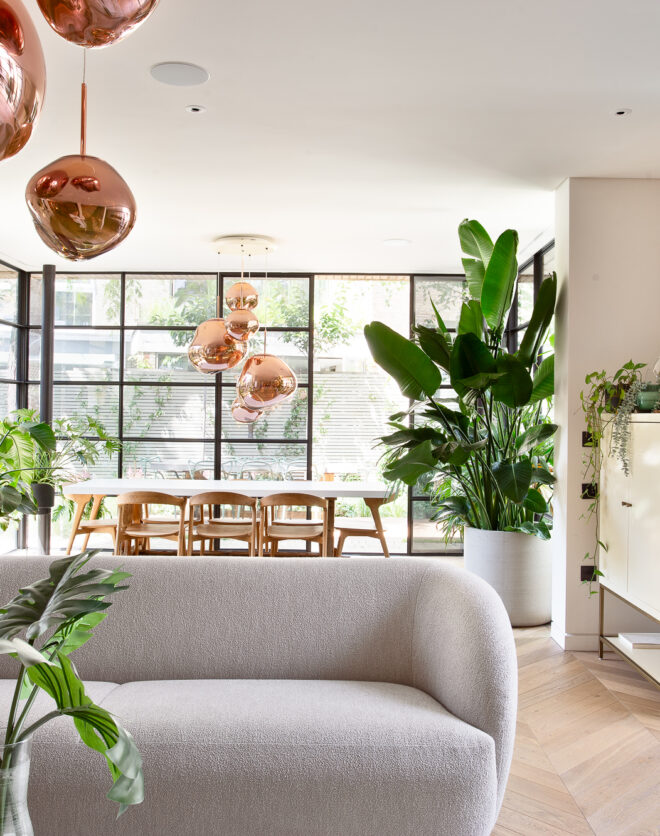
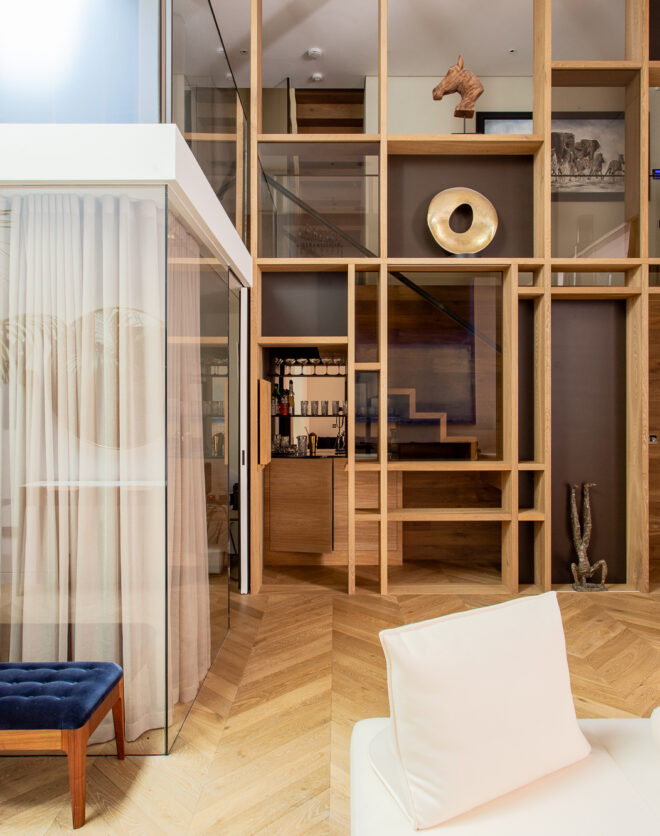
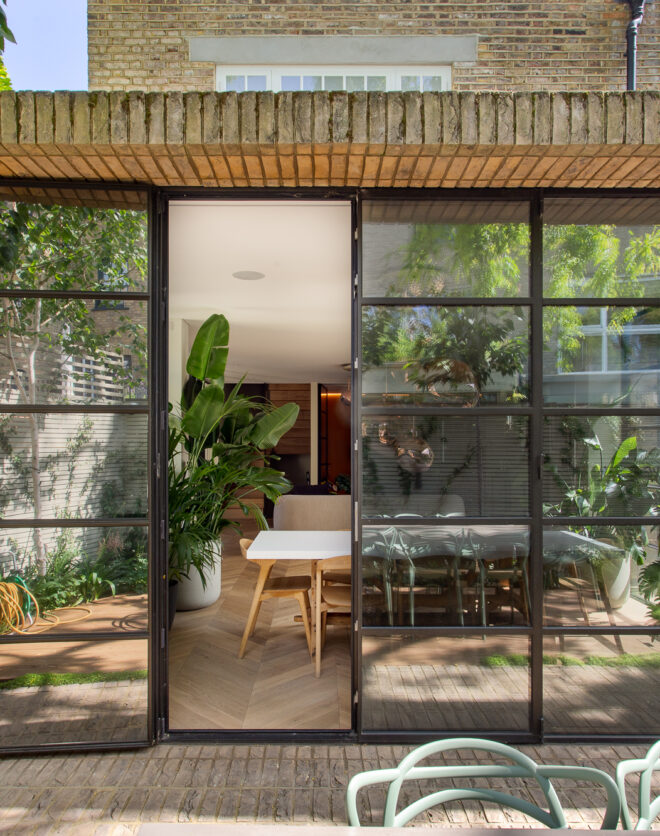
From the outside, the smart stucco façade of this Lansdowne Road duplex is quintessential Notting Hill. Cross the threshold though, and you’ll feel metaphorically miles away. Interior design by salvage and reclamation studio Retrouvius brings a lived-in sense of ease – and a touch of the country pile to the city. Artisans of Devizes brick tiles, 200-year-old oak floors and…
From the outside, the smart stucco façade of this Lansdowne Road duplex is quintessential Notting Hill. Cross the threshold though, and you’ll feel metaphorically miles away. Interior design by salvage and reclamation studio Retrouvius brings a lived-in sense of ease – and a touch of the country pile to the city.
Artisans of Devizes brick tiles, 200-year-old oak floors and solid antique furniture feel familiar and comforting, while wide leafy views out over communal Lansdowne Gardens create a peaceful backdrop for everyday living. Both footprint and finishes impress throughout. There’s an incredible sense of space – off a hallway that feels like another living room, the hub of the home unfolds.
Laterally configured to make the most of the garden outlook, the kitchen and dining room is made for entertaining. Its sunny, southeast orientation is brightened further by bespoke canary-yellow cabinetry. A trademark of Maria Speake at Retrouvius, different eras and materials come together seamlessly to create a patchwork of textures. Sleek marble worktops, handcrafted brass taps by Studio Ore and a chef-worthy Wolf oven sit alongside reclaimed door-fronts salvaged from the Victoria & Albert Museum that still bear chalk-board scrawls from times gone by.
A huge bay window with a French door – one of three in this room – lends a seamless inside-out feel. Just beyond, the adjoining dining room brings a sense of occasion, with a grand antique table that’s well accommodated by the period proportions of the space. The semi-separate living room is cosier; terracotta toned walls inject warmth, alongside an olive-green Caravane sofa that’s ready to sink into at the end of a long day. The garden is also accessible from here via another set of French doors. Outside, cast iron railings divide the home’s large, private patio, lawn and shed from a sprawling communal green space that’s at the exclusive disposal of residents.
Two guest bedrooms are also found on this floor, finished with tactile sisal carpets and en suite bathrooms – one features a deep Water Monopoly bathtub with yellow Zellige tiles; the other features a vivid green tiled walk-in shower. Both overlook a private courtyard towards the front of the home. A generous utility area occupies the wide corridor between the rooms, adding an additional element of versatility, together with a cloakroom featuring Josef Frank floral wallpaper.
The main sleeping spaces are found on the floor above and enjoy a peaceful vantage point over the gardens. The principal suite’s plaster-toned walls add a soothing touch, enhanced by an abundance of natural light from the generous bay window, plus the bright green walls of its en suite. A guest bedroom is similarly considered, with a wall of wardrobes providing ample storage space. The family bathroom is a showstopper: think vintage-style double sinks, a freestanding Water Monopoly bathtub positioned under the window and a huge rainfall shower clad entirely in marble.
Linking both bedrooms and the bathroom with the downstairs living quarters, a large vestibule area has been transformed into a functional home office. Floor-to-ceiling bookcases and a sofa mean the space also doubles as a library and reading room, backdropped by bright, eye-catching artwork.
Victorian duplex dating from 1890
Interior design by Retrouvius
Impressive lateral kitchen and dining room
Separate living room
Private garden with direct access to Lansdowne Gardens
Principal bedroom suite
Two further guest suites
One further bedroom
Standout family bathroom
Cloakroom and utility room
Smart thermostat
Royal Borough of Kensington and Chelsea

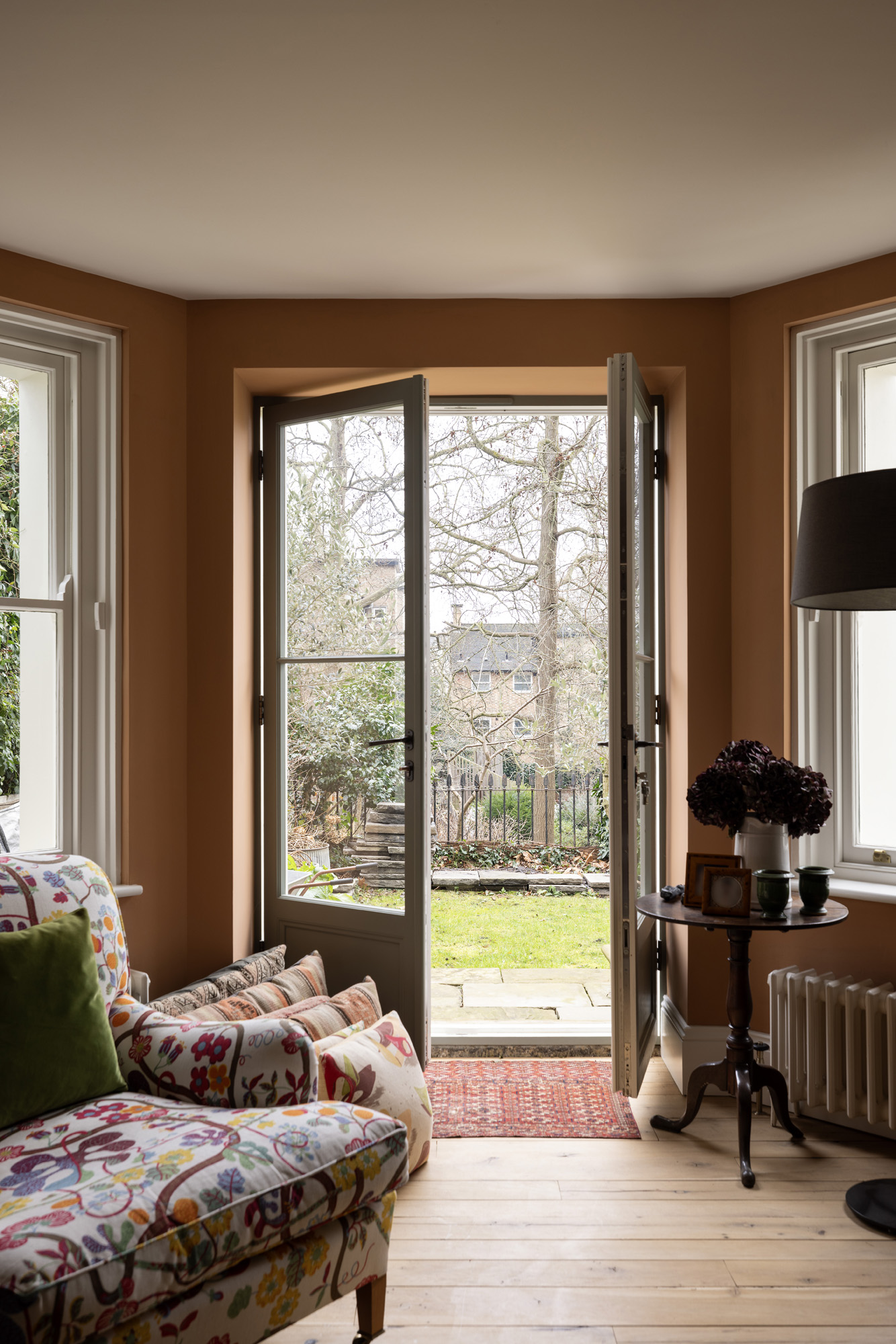

Laterally configured to make the most of the garden outlook, the kitchen and dining room is made for entertaining.
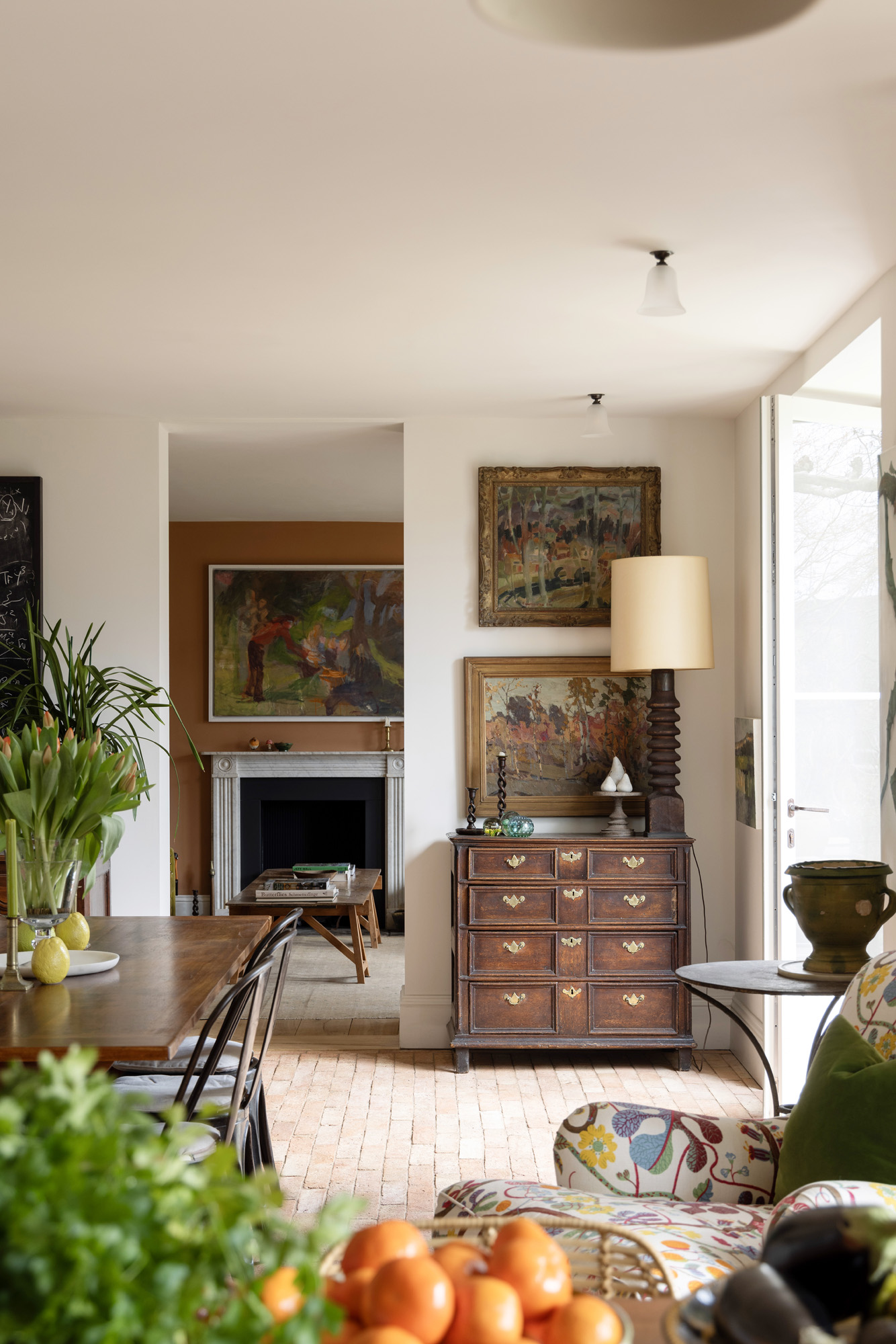



Whether you want to view this home or find a space just like it, our team have the keys to London’s most inspiring on and off-market homes.
Enquire nowOn one of Notting Hill’s most sought-after streets, the best of the neighbourhood is in walking distance here. Morning workouts at Bodyism, grocery shopping at Notting Hill Fish & Meat Shop, or evenings spent at local haunts Julie’s, Gold or Core by Clare Smyth, are all within a 10-minute radius. The market stalls of Portobello Road and the boutiques and brunch spots of Westbourne Grove are also a short stroll away, as is the open green space of Holland Park.
More about the neighbourhood
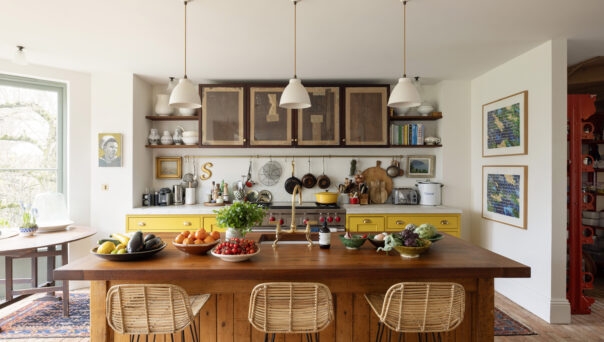
4 bedroom home in Notting Hill W11
The preferred dates of your stay are from to