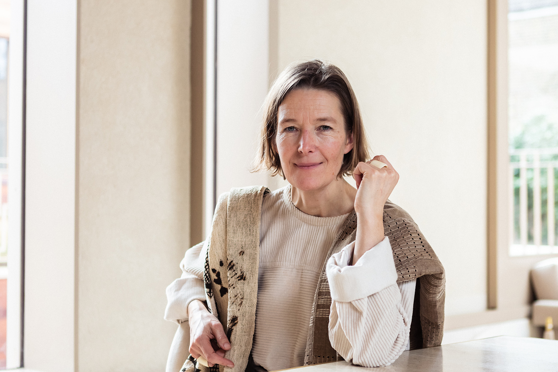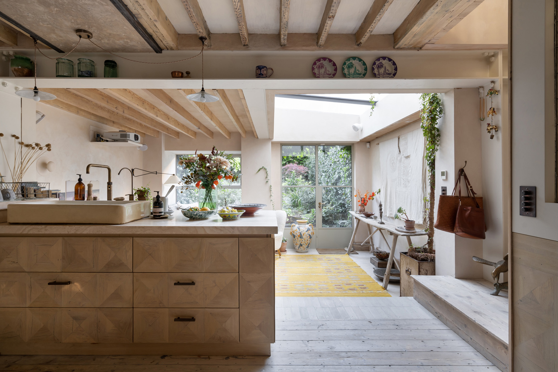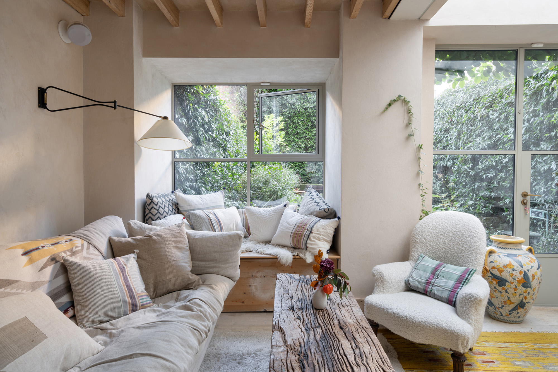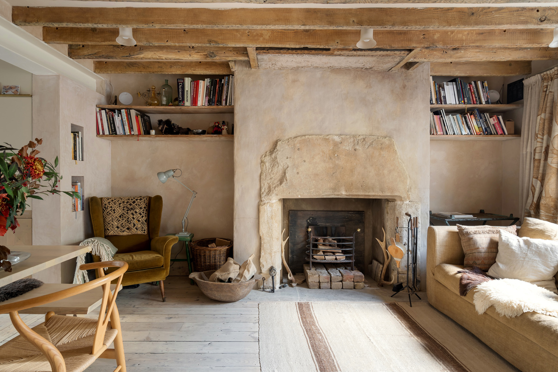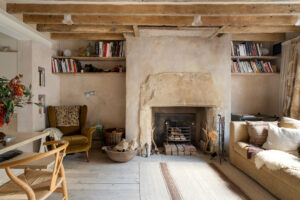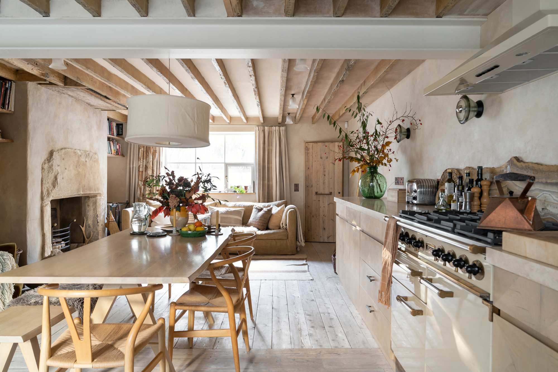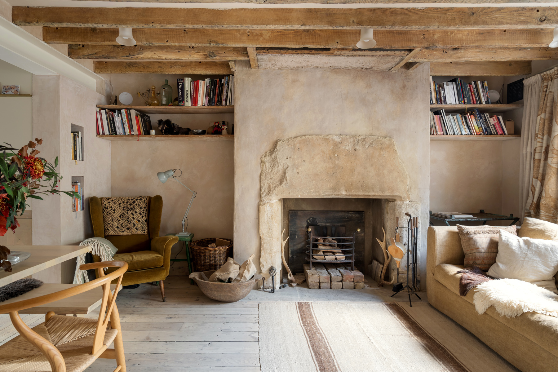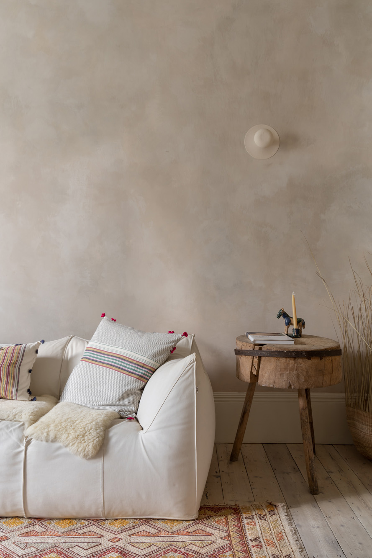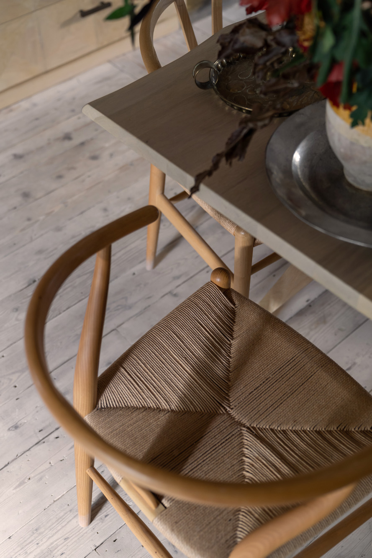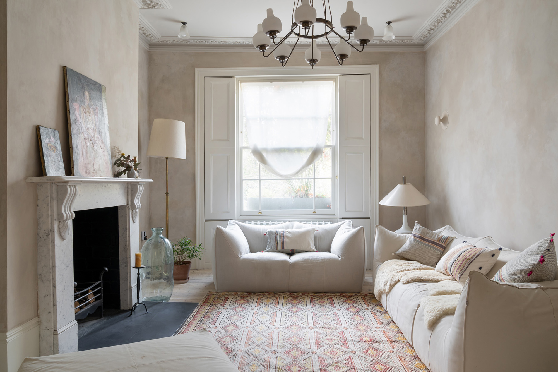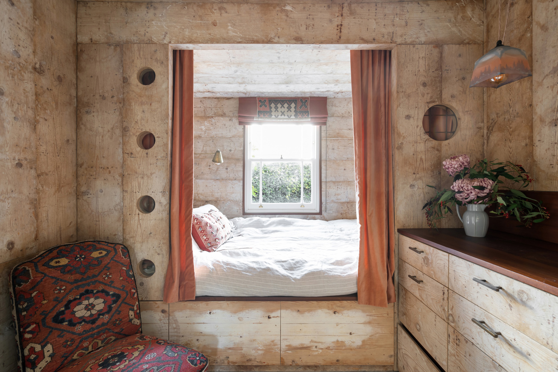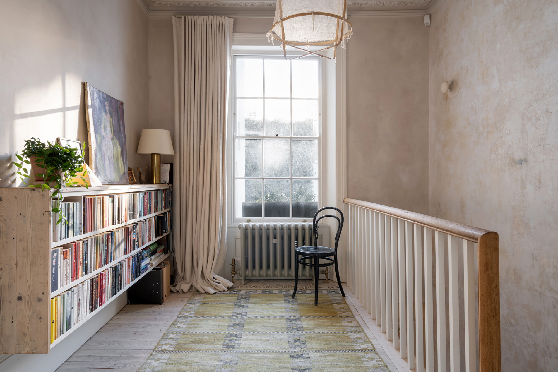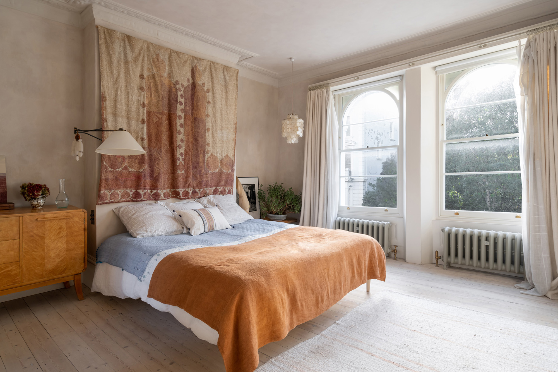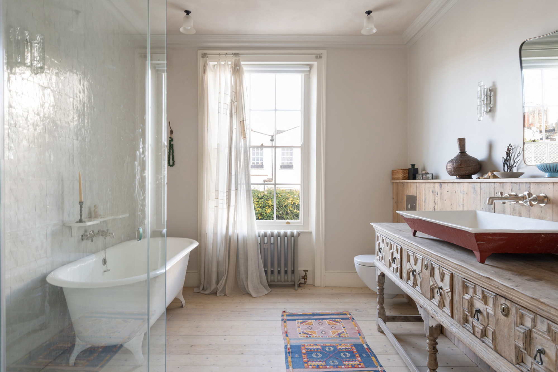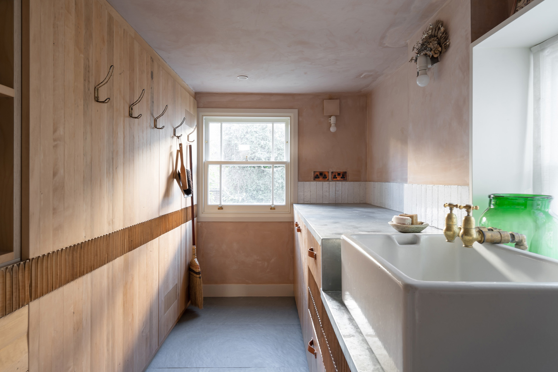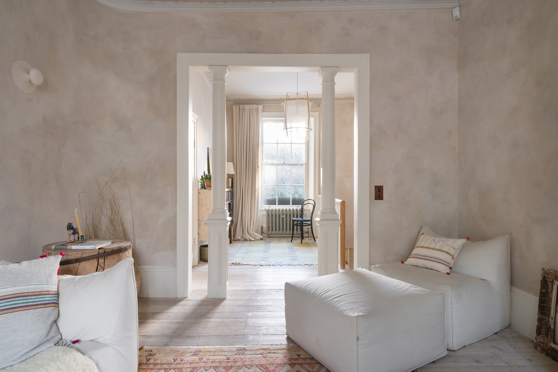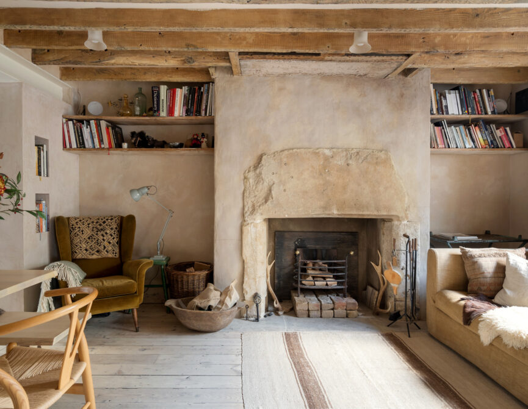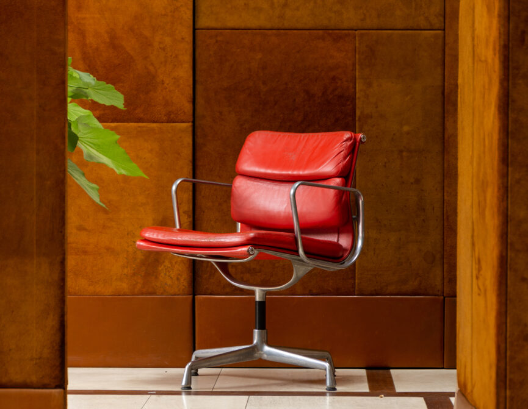Founder Maria Speake walks us through this repurposed West London townhouse.
Set in the heart of Notting Hill, this London townhouse has been given a masterful remodel by West-London-based salvage studio Retrouvius. Despite its urban address, the Kensington Park Road home has rural character with cleverly repurposed details and an eclectic choice of antique pieces.
Founded 26 years ago by husband-and-wife duo Maria Speake and Adam Hill, salvage destination and design studio Retrouvius is founded on the principle of quality materials, respectfully used.
While Adam heads up the salvage side of the business and can often be found in the workshop, Maria focuses on interior design, transforming spaces with layers of rich references and rescued materials.
Working with salvage, Adam and Maria explain, brings with it the joys of patina, age and texture, and a depth of interest and complexity that can often be missing with new materials; every surface feels inviting and generous. For Retrouvius, salvage is not just about environmental impact, it’s also about the narratives embedded in the materials and the sense of history apparent in an object that has lived a previous life.
Cheeseboard is among the duo’s favourite materials, previously used for storing maturing gouda in The Netherlands. It has a tactile chalky finish, and the width of the pine-planks make it relatively easy to use in joinery. The rounds of cheese leave soft geometric patterns, and when used throughout a space – as cabinets and cladding at eye level in this address – the wood creates a soothing sense of rusticity.
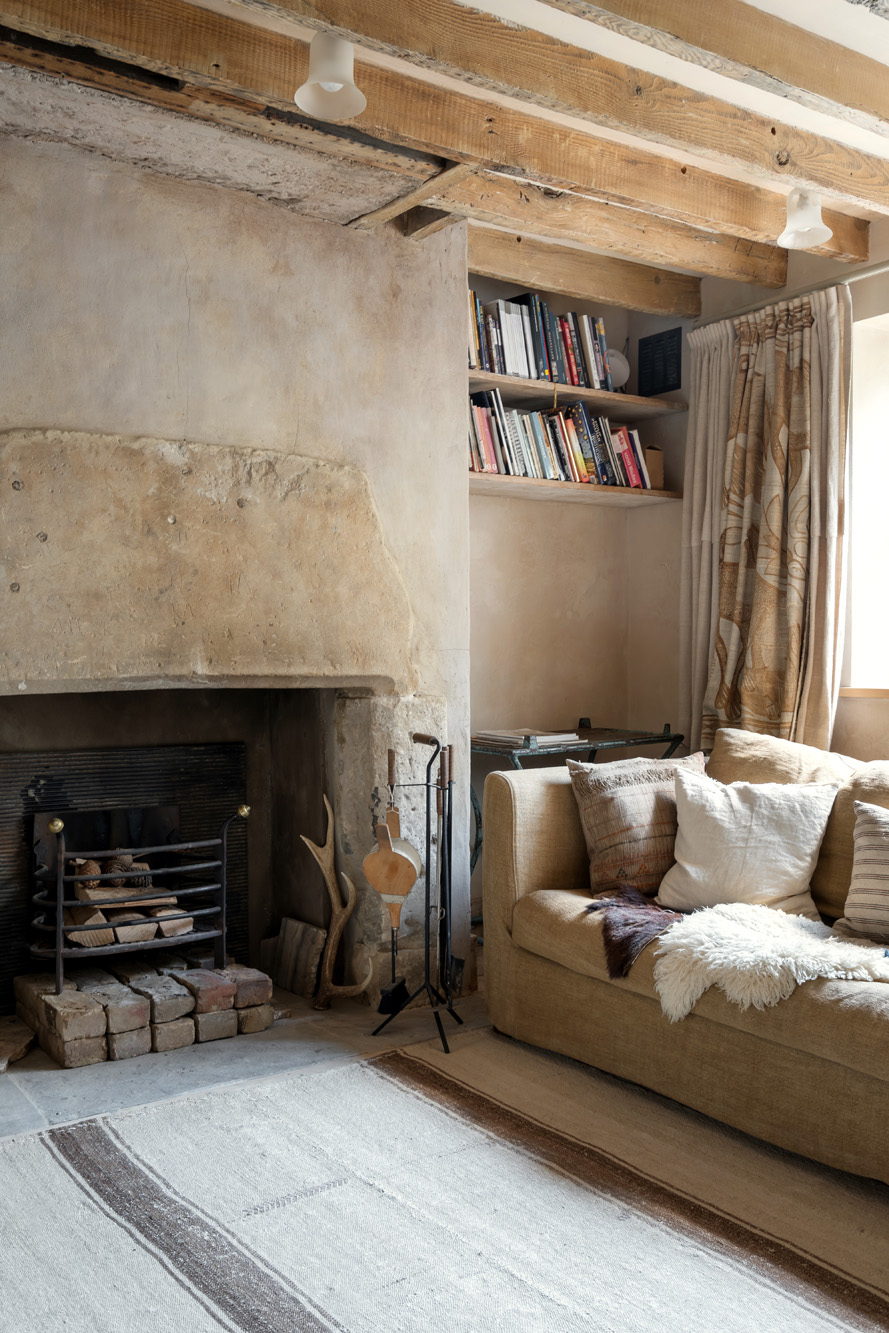
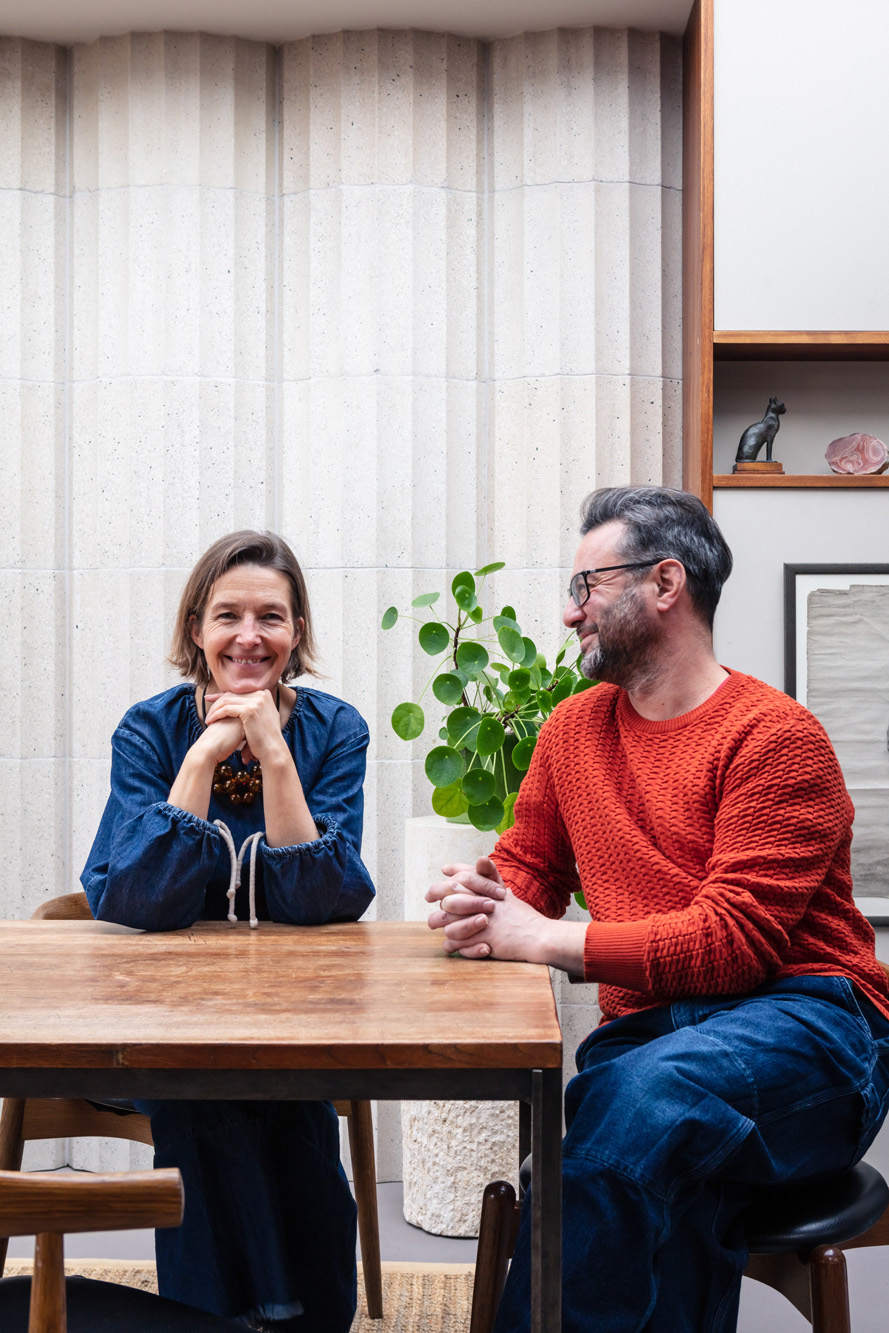

"We use a huge range of reclaimed timbers – and not just on the floor – wood has wonderfully calming qualities and brings warmth and texture. This project was deeply rooted in Notting Hill, and there were two themes that we explored in that house: textiles and timbers."
- Maria Speake, Founder of Retrouvius
“We use a huge range of reclaimed timbers – and not just on the floor – wood has wonderfully calming qualities and brings warmth and texture. This project was deeply rooted in Notting Hill, and there were two themes that we explored in that house: textiles and timbers,” explains Maria. “The various tactile qualities of the reclaimed timber are just gorgeous, while the vintage textiles give the house a kind of global quality – you can travel the world from here.”
With salvaged material there is only a finite amount of anything, so the results are always unique. The studio’s designs are often influenced by what’s available in the Retrouvious showroom at the time, and so serendipity plays a huge part in any projects’ direction.
Another dilemma is knowing whether things are suited to a particular space. “The majestic sixteenth-century stone fireplace in the downstairs space had originally been sourced for a project in Somerset that suited that vernacular, so we weren’t sure if it would work here,” explains Maria. “However, the owner’s Italian grandmother had often cooked on a fire and having this lower-ground floor piece integrated into the kitchen space created the right kind of snug feel.”
The fireplace sets the tone for a rural farmhouse feel, complete with exposed ceiling beams and solid wooden floorboards. As well as found-pieces, Maria worked to integrate characterful items that already belonged to the owner, including the dining table and chairs and the cooker. Surrounded by cabinets that are clad with pale 18th century marquetry floorboards from Vienna and an exquisite free-form backsplash made from a “particularly delicious” ragged-edged onyx. The resulting mix of antiques and reclaimed materials brings so much history into the space, each scar or mark creating intrigue and depth.
“The house was designed to create a quiet sanctuary away from the thrum of central London,” says the current homeowner. “I chose mostly natural, rustic materials because they’re tactile and age beautifully. I wanted the house to feel like it had always looked like this.”
From the heart of the home to the tiniest of spaces, this attention to objects and materials give a distinctive finish. The utility room’s maple wooden doors are made from material salvaged from a gym floor. There’s a band of old cigar moulds running through the middle of the cabinet doors, while the ironmongery cleverly serves as hooks as well as handles.
Upstairs, the master bedroom is a patchwork of interesting textures, from Korean pojagi – a traditional form of patchwork – to a door curtain from Fez, Morocco. “There’s embroidery in soft silk, all bruised apricot and crushed raspberry tones.”
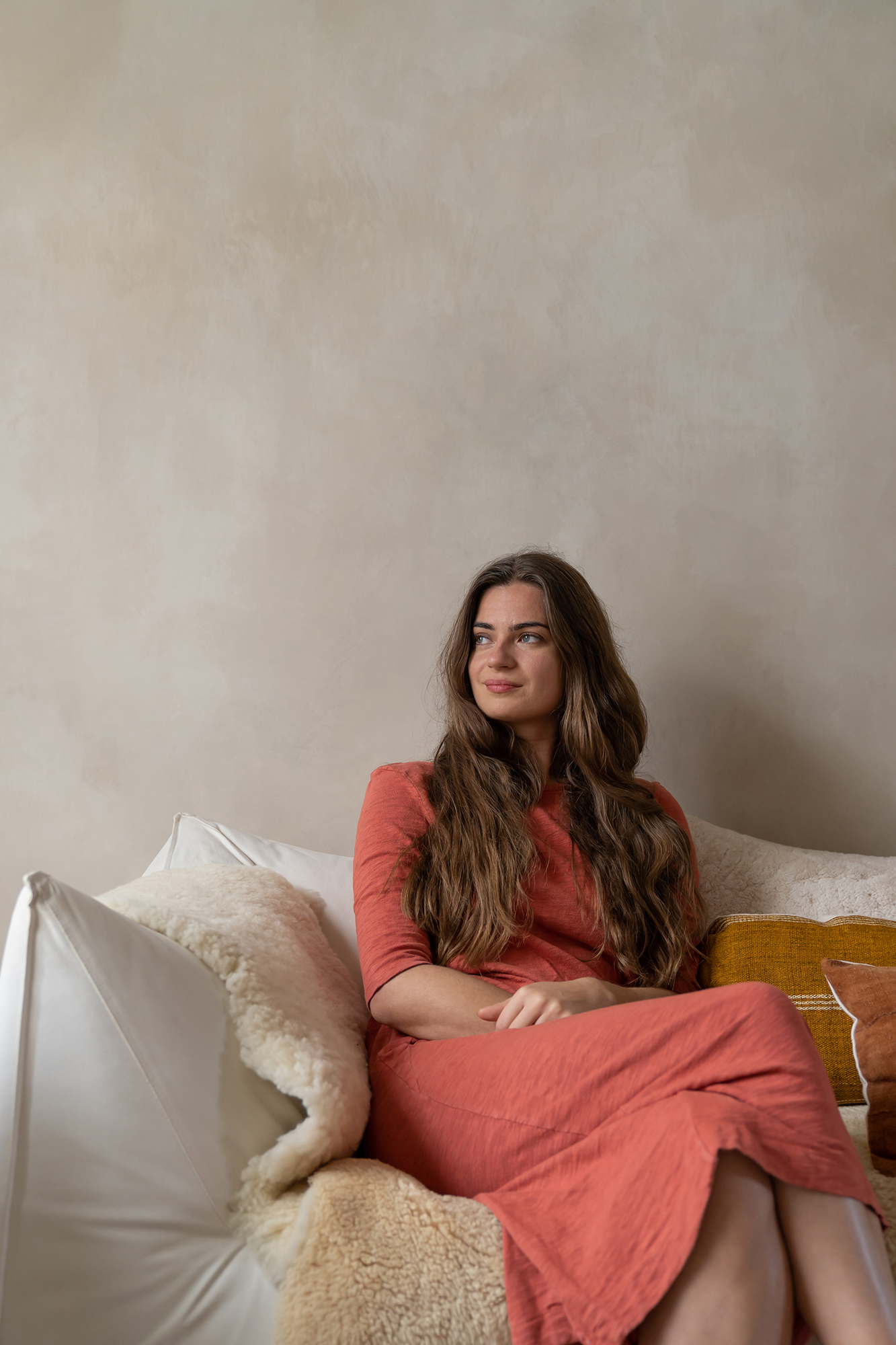
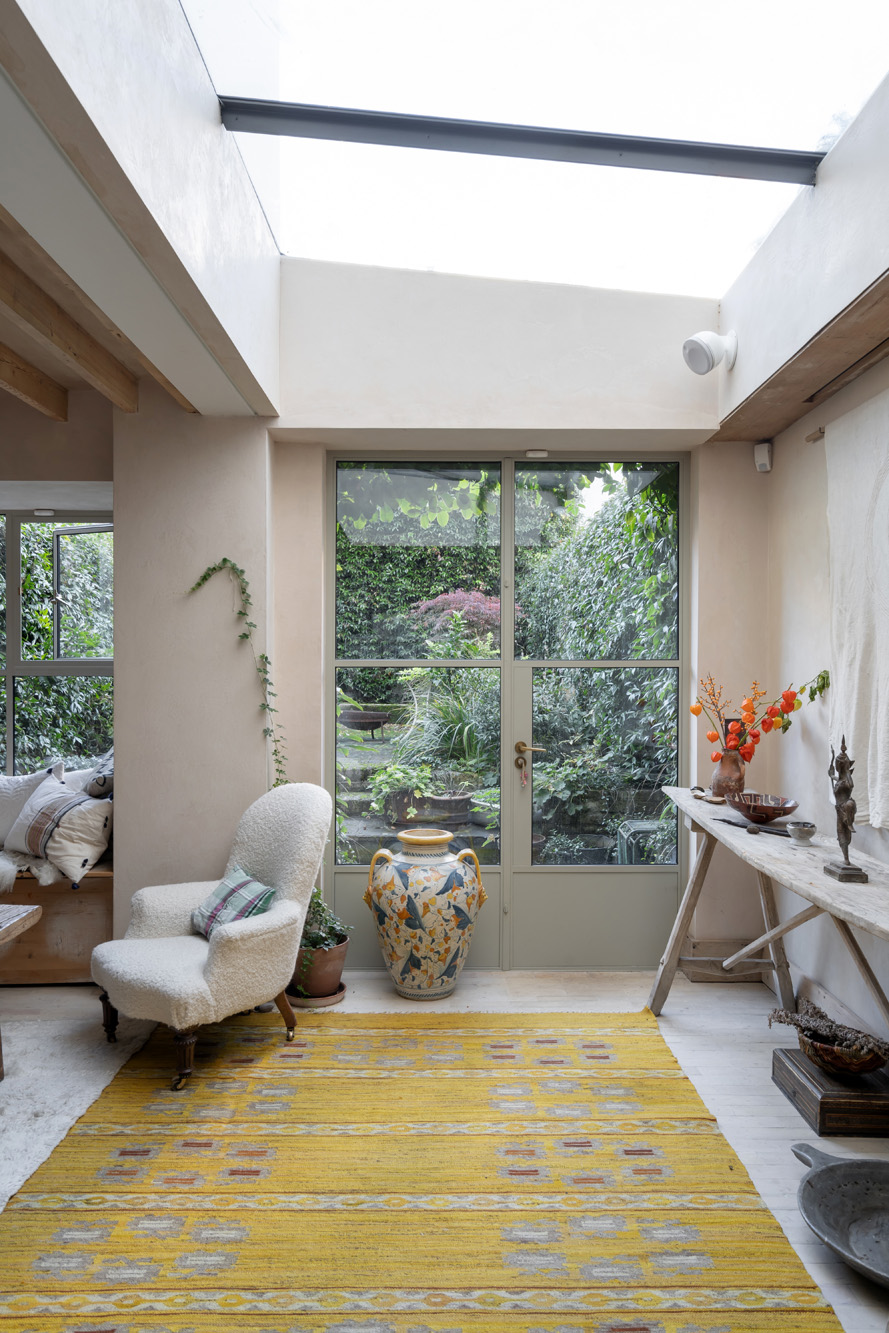

"The house was designed to create a quiet sanctuary away from the thrum of central London. We chose mostly natural, rustic materials because they’re tactile and age beautifully. I wanted the house to feel like it had always looked like this."
- Homeowner, Kensington Park Road
Between the bedroom and the en suite a sunburst door peels back to reveal an entirely salvaged bathroom. A re-enamelled vintage sink sits on top of an exquisite, repurposed antique sideboard. The claw-footed bathtub was moved from another bathroom in the house, and on the wall behind the tub subtle geometric zellige tiles add additional tone and texture to the space.
In another bedroom, a box bed has been encased in the aforementioned old cheeseboards, while over in the steam room, an old chamber pot cupboard has been given a new lease of life with a marble top and basin.
The house in its entirety is testament to the imagination and resourcefulness of Maria and Retrouvius. Cleverly composed, the references to different eras and regions come together to create a home that is soothing, comfortable and full of stories.
“Salvage and reuse have been going on for years – we didn’t invent it,” says Maria. “But previously salvage was often connected to conservation, and the mindset was a little limited. A door was a door; Georgian stayed with Georgian period homes. What’s shifting is how designers reuse these materials in creative ways. We were always really interested in the sustainability aspect of it, too.”


