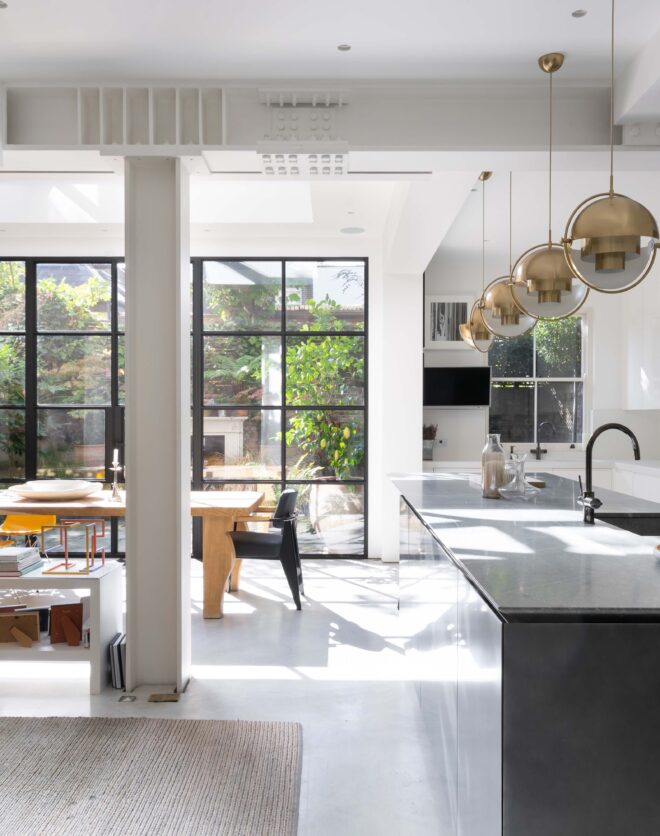


Set on a leafy residential road in Shepherd’s Bush, this five-bedroom home makes a colourful first impression. Behind a pink-toned door, three floors of considered living space are executed with precision, courtesy of design studio Vada Collective. A sweeping open-plan layout characterises the ground floor. A bay window floods the reception room with light, illuminating decorative cornicing and an ornate…
Set on a leafy residential road in Shepherd’s Bush, this five-bedroom home makes a colourful first impression. Behind a pink-toned door, three floors of considered living space are executed with precision, courtesy of design studio Vada Collective.
A sweeping open-plan layout characterises the ground floor. A bay window floods the reception room with light, illuminating decorative cornicing and an ornate fireplace. Furnishings are stylish yet understated, highlighting the gilded chandeliers, prints and artwork thoughtfully placed throughout. Adjacent, full-height teal-toned joinery backdrops a glossy black grand piano.
Dark wood floors continue into the kitchen and dining area, brightly illuminated through a wall of full-height Crittall glazing and generous lantern skylights. Grounding the kitchen is a large Carrara marble island, while white panelled cabinets and a large range oven are accentuated with gold handles. Eight dusty-rose chairs sit around the wooden dining table; a modish setting for entertaining. Beyond, the garden is immaculately presented across a patio and lawn. Timber fences create a sense of privacy, with seating and dining areas enlivened by dramatic Cyprus trees.
Spread over the two upper floors, each bedroom has been finished with an exceptional eye for detail and timeless interior design. The principal bedroom sprawls across the first floor, with whitewashed walls setting a calming scene for a super-king-size four-poster bed, freestanding bath and marble fireplace. Hardwood flooring flows into a dedicated dressing area with built-in wardrobes and a television. A marble-wrapped en suite can be seen through steel-framed floor-to-ceiling glass, where a shower and dual vanity are wrapped in oversized marble tiles.
Also on the first floor, a guest bedroom suite features wooden parquet floors and a sculptural fireplace, while its bathroom showcases a freestanding tub alongside a reclaimed copper radiator. An additional guest bedroom suite takes a moodier turn with dark walls and a matching bathroom, complete with an inky freestanding tub. Elsewhere, two children’s rooms — one a single, one with a bunk bed — are served by a family bathroom.
Interior design by VADA Collective
Open-plan kitchen, dining and reception room
Principal bedroom suite with dressing room
Two guest bedroom suites
Two further bedrooms
Family bathroom
Landscaped garden
London Borough of Hammersmith and Fulham



Beyond, the garden is immaculately presented across a patio and lawn. Timber fences create a sense of privacy, with seating and dining areas enlivened by dramatic Cyprus trees.




Whether you want to view this home or find a space just like it, our team have the keys to London’s most inspiring on and off-market homes.
Enquire nowBoscombe Road is a peaceful, leafy street close to Shepherd’s Bush’s best-loved hotspots. Start your day with coffee at Wild Thyme then head to the UK’s largest shopping centre, Westfield — The Village is home to various world-class luxury brands. Music lovers will appreciate Shepherd’s Bush Empire. Stop by White City House for their rooftop swimming pool or try out local favourite restaurants including Waka, Bluebird or Michelin-starred Endo at the Rotunda.
More about the neighbourhood

5 bedroom home in Shepherd's Bush
The preferred dates of your stay are from to