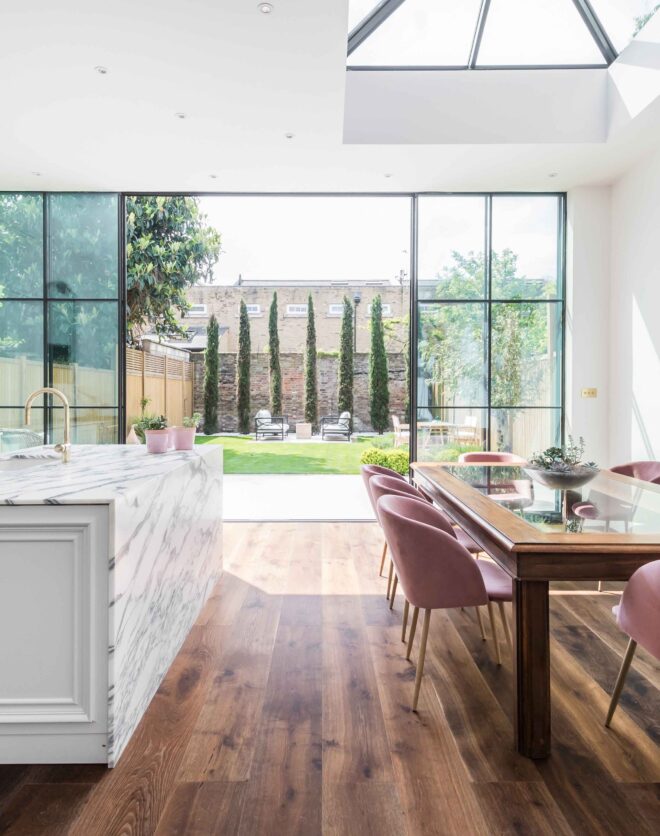
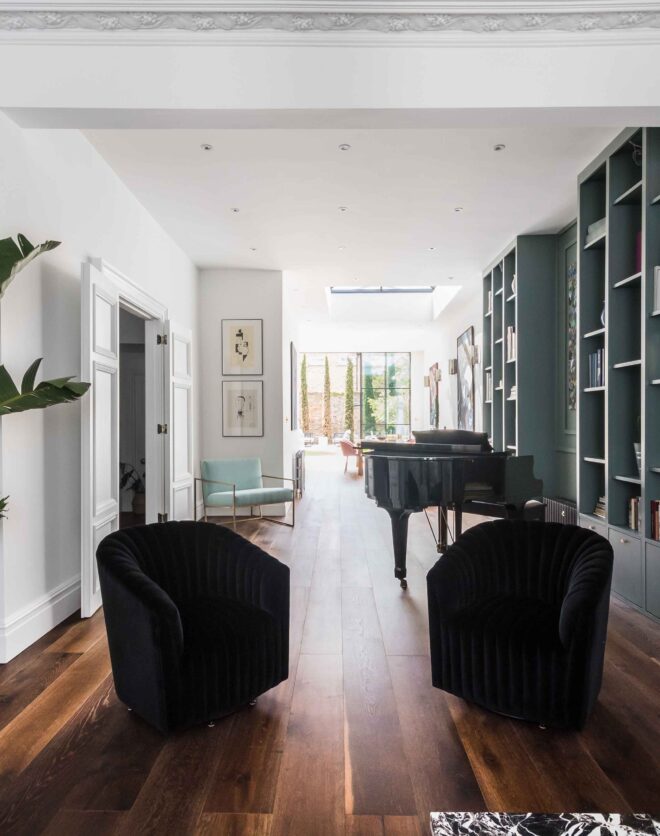
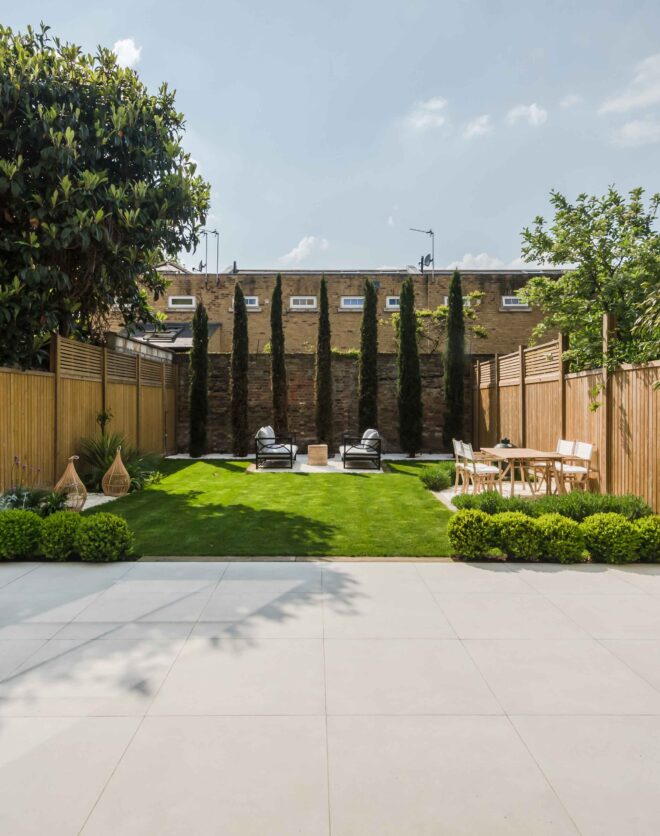
Set on a quintessential Kensington street with elegant stucco-fronted townhouses and a tranquil atmosphere, this four-bedroom family home is captivating in scale and ripe for interior creativity. Across its six spacious floors, expect flawless architectural design, an abundance of natural light and sun-drenched outdoors spaces. An entrance hallway leads through double doors into the open-plan kitchen and dining room. Warm…
Set on a quintessential Kensington street with elegant stucco-fronted townhouses and a tranquil atmosphere, this four-bedroom family home is captivating in scale and ripe for interior creativity. Across its six spacious floors, expect flawless architectural design, an abundance of natural light and sun-drenched outdoors spaces.
An entrance hallway leads through double doors into the open-plan kitchen and dining room. Warm wood floors span the entire space, which is brightly lit through dual-aspect sash windows. At one end, timber cabinets and stainless steel appliances make for a modern culinary setting. At the other, an ornate fireplace sits in between two whitewashed display cabinets. Also on this floor is a quiet study, which leads through a glass-clad conservatory to the private garden. A sense of privacy is afforded with the rear brick wall, while an array of flowers and foliage are planted throughout.
Occupying the entire first floor is a formal reception room, which bears hallmarks of the home’s period heritage with decorative cornicing, a ceiling rose and a marble fireplace. Natural light pours through large sash windows, illuminating the whitewashed walls and glossy wood floors. On the half landing, curved French windows open onto a charming terrace overlooking the garden below.
The principal bedroom suite takes over the second floor. It’s a thoroughly elegant affair, with grey carpets and a series of integrated whitewashed wardrobes. Next door, its en suite bathroom features a dual vanity and pebble-toned marble that wraps around a bath and separate shower. Three guest bedrooms are spread across the third floor, served by a family bathroom featuring a bathtub and dual vanity. At the top of the home, find a wood-panelled gym room, complete with a bathroom and sauna.
Open-plan kitchen and dining room
Two reception rooms
Principal bedroom suite
Three further bedrooms
Two further bathrooms
Study
Conservatory
Gym room and sauna
Private garden and patio
Utility room
Royal Borough of Kensington & Chelsea
Across its six spacious floors, expect flawless interior design, an abundance of natural light and sun-drenched outdoors spaces.
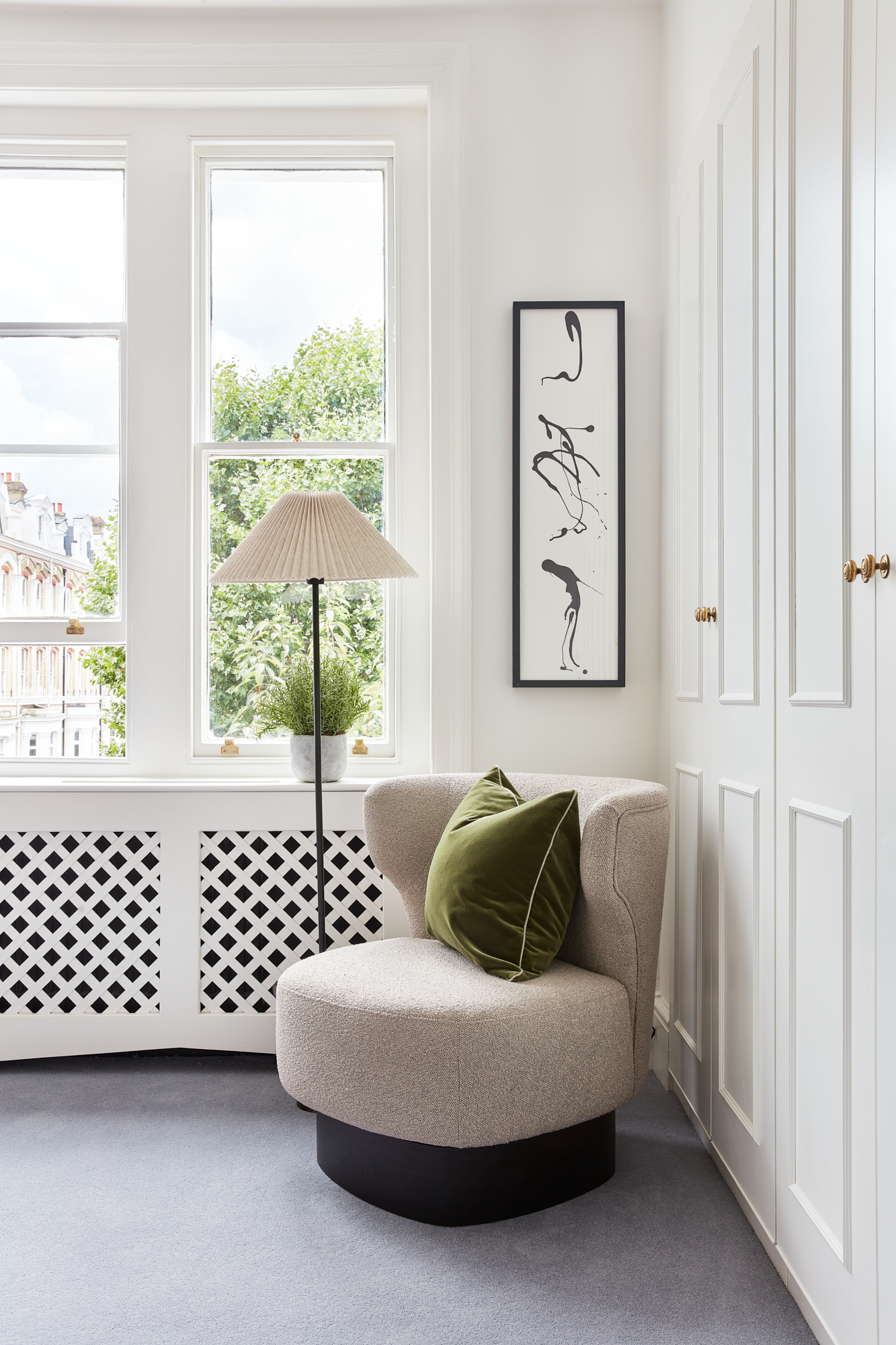
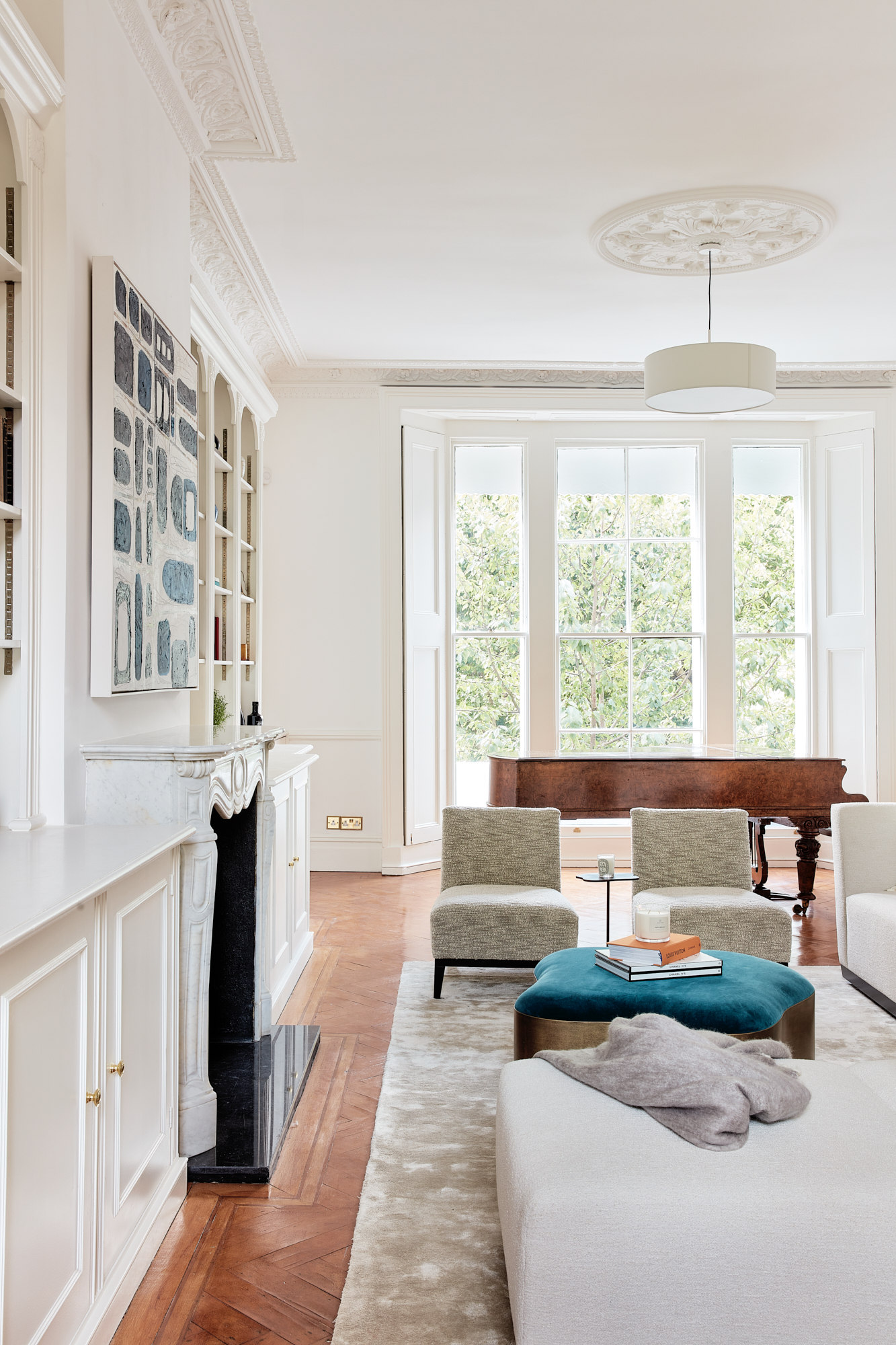


Whether you want to view this home or find a space just like it, our team have the keys to London’s most inspiring on and off-market homes.
Enquire nowA neighbourhood steeped in history and rich in culture, Palace Gardens Terrace is on the doorstep to West London’s most refined streets. The verdant lawns of Kensington Gardens are a short walk away, while Holland Park Avenue and Kensington High Street are nearby for shopping and grocery offerings. Venture further up into Notting Hill for antiques boutiques and a film at the Electric Cinema, completed with a night of fine dining at local favourites Kitchen W8, Maggie Jones or Chakra.
Find out more on Kensington
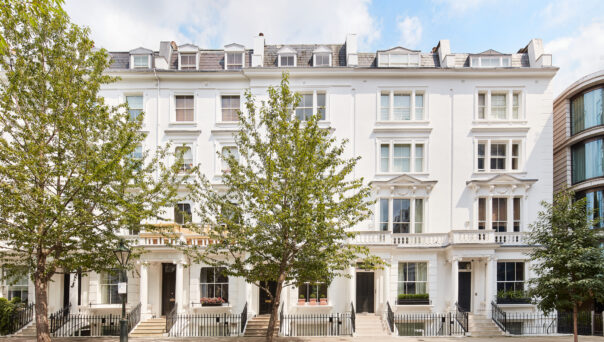
4 bedroom home in Kensington
The preferred dates of your stay are from to