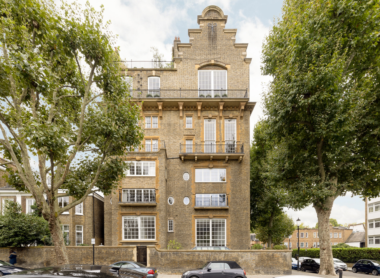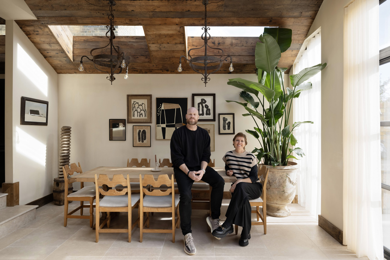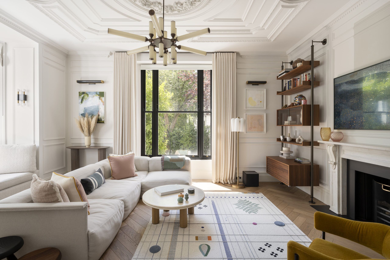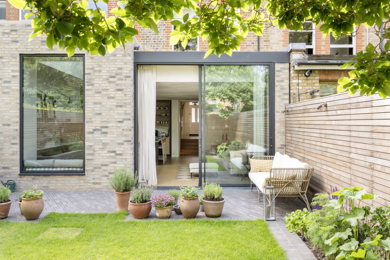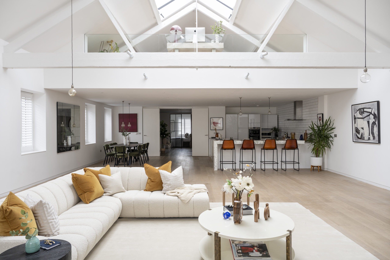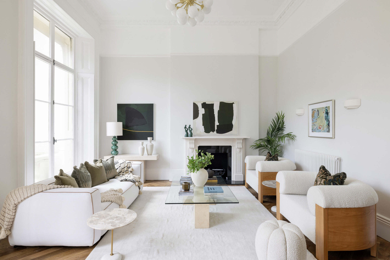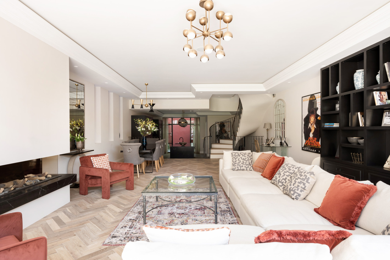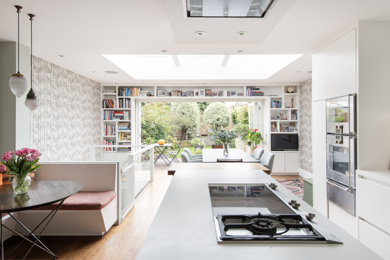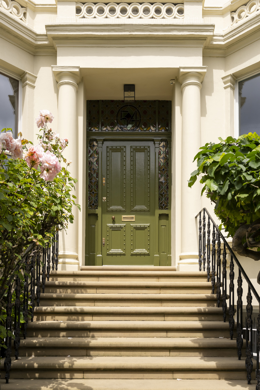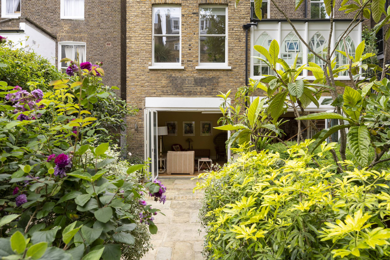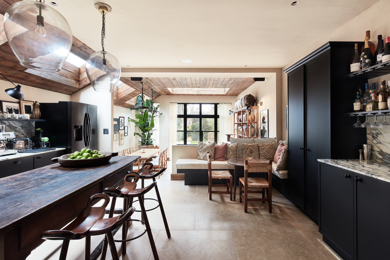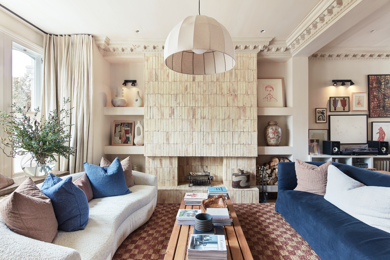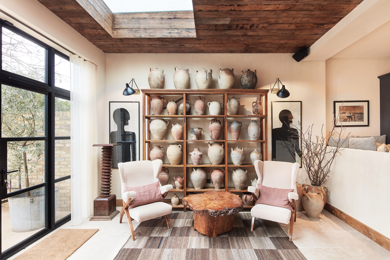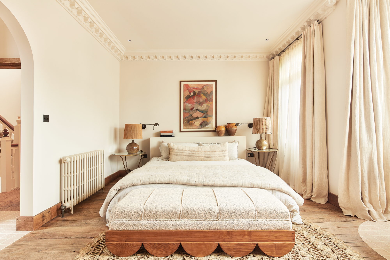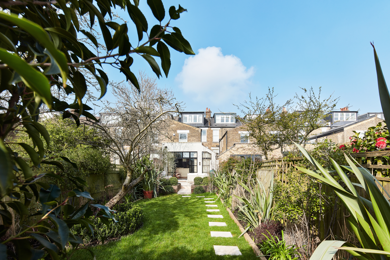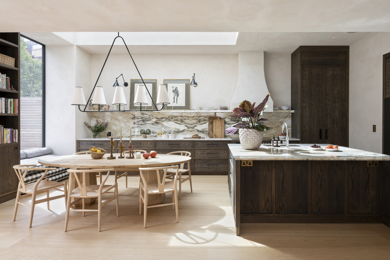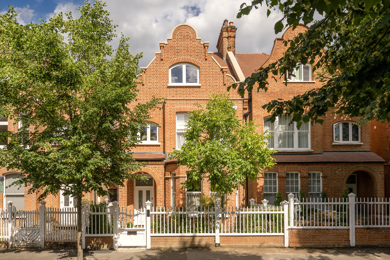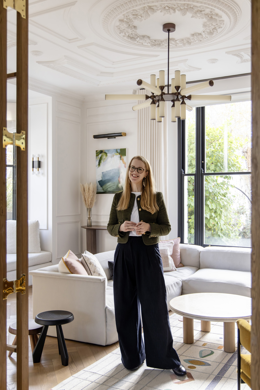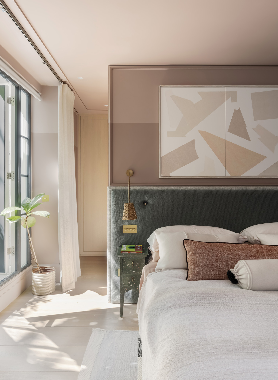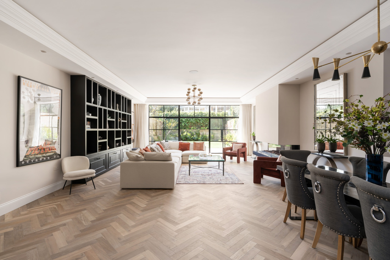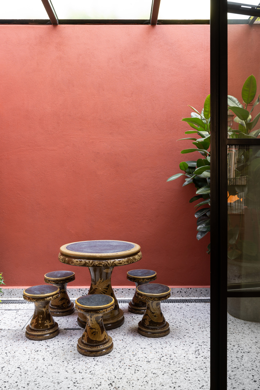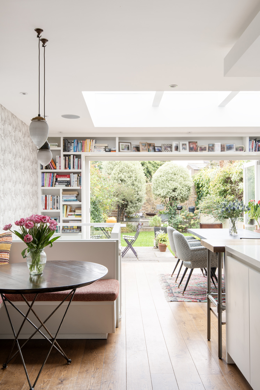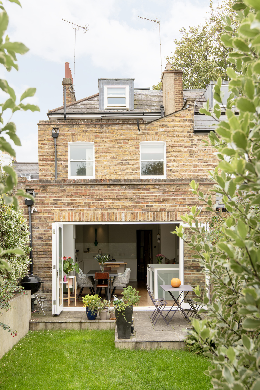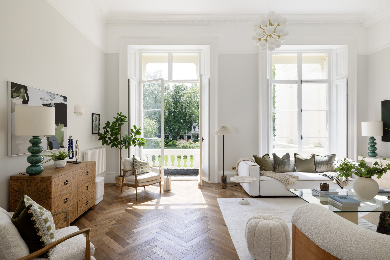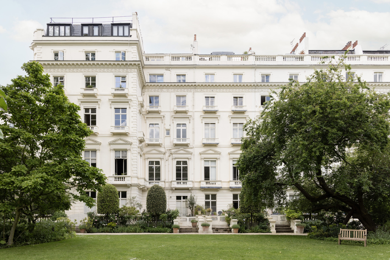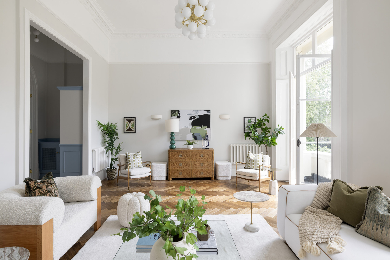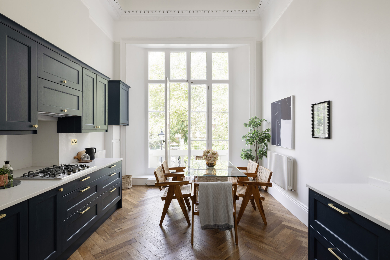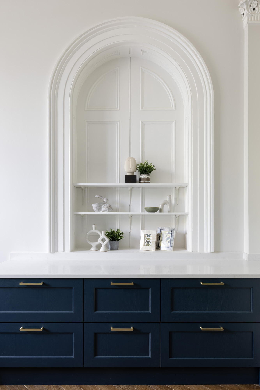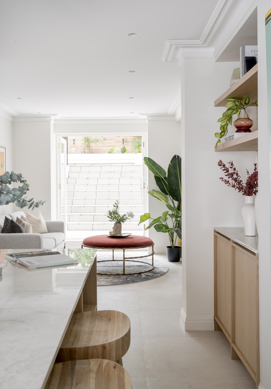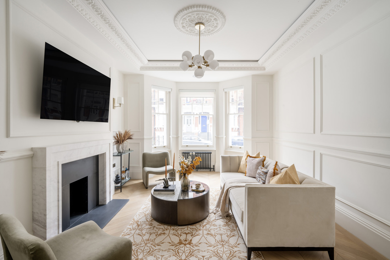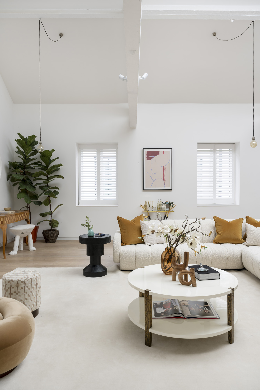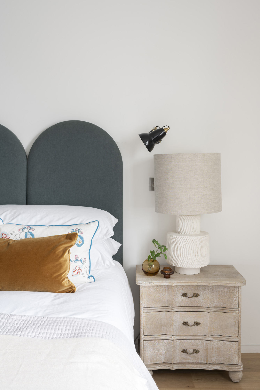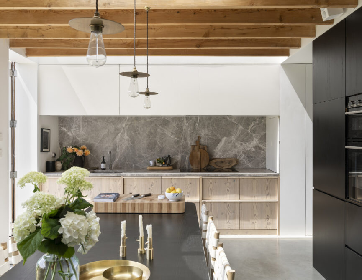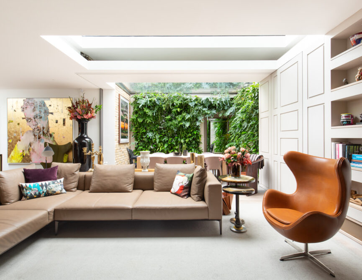Looking back at a selection of standout properties we sold over the last 12 months.
Common themes among some of our most memorable homes sold in 2024 include soaring proportions, preserved period features and, of course, considered design. From a contemporary maisonette within a former armaments factory to a grand Victorian duplex overlooking a prestigious communal garden square and a charming cottage set back from the buzz of Notting Hill, each one holds its own among London’s diverse architectural landscape.
Here, in no particular order, are 12 that top the charts from our back catalogue of outstanding homes.
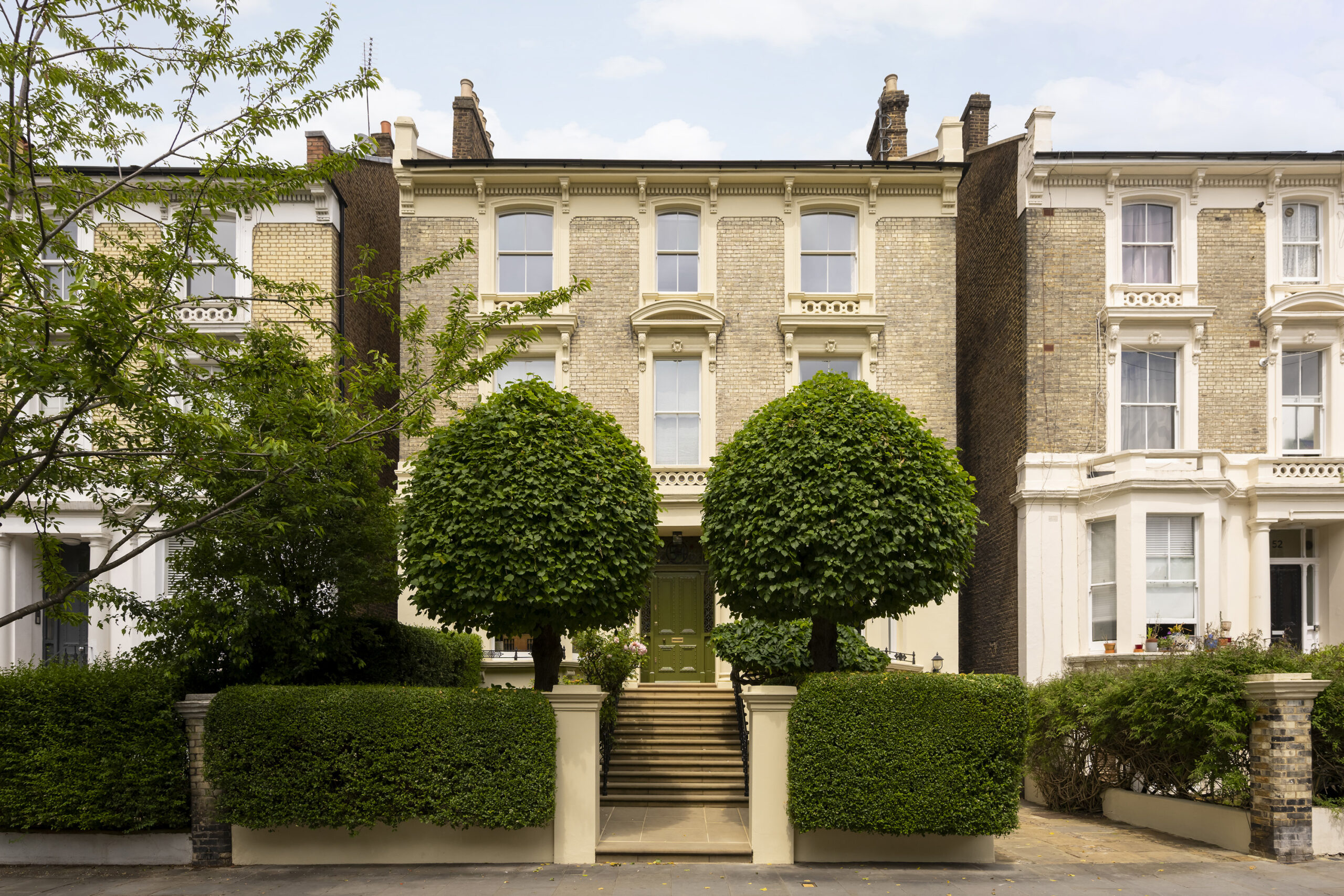
Oxford Gardens, North Kensington W10
Behind a stately façade with vivacious design, this double-fronted home sits on one of North Kensington’s most prestigious streets. Ascending past a distinguished portico entrance, a vast footprint comes enriched with vibrant hues. Numerous iterations of living space ensure breathing room throughout; among the most impressive of spaces is the contemporary kitchen and characterful dining room that’s envisioned for entertaining. On the garden level, bi-fold doors unfold onto a private patio, bordered by greenery and leafy trees. The glass-clad conservatory is another highlight – a sun-drenched spot for dining.
Chevening Road, Queen’s Park NW6
Beyond the Edwardian façade, splashes of the building’s heritage combine with North-African accents and organic textures to create an aesthetic rooted in nature. Designed by Siobahn Farley, former style director at Soho Home, Chevening Road caters for family life without compromising on finishes. Step down into the open-plan kitchen and reception room, where the split-level layout defines an area for entertaining. Outside, an urban garden masterpiece unfolds. A private patio flows out from the dining room and onto an expansive lawn where a versatile garden room awaits. Back inside, a rustic-style cinema room dominates the lower ground floor, perfect for movie marathons.
Esmond Road, Chiswick W4
Meticulously retrofitted to near Passivhaus level by architects Cousins & Cousins and APA Studio, Esmond Road is a feat of design ingenuity. This one-of-a-kind family home prioritises wellbeing and energy efficiency to offer an unrivalled living environment. Uniting form and function, every detail has been thoughtfully considered, from the insulation down to the choice of materials. Working with a palette of natural tones and organic materials, Arall Studio infused the home with a lived-in, uplifting and timeless feel. When the weather obliges, triple-glazed doors slide open to the private garden – or enjoy the view from the picture window’s striped banquette.
Westbourne Gardens, Notting Hill W2
Mirroring the elegance of its stucco-fronted façade but with an unexpected twist, this two-bedroom apartment is a masterstroke of reinvention. Reimagined by Gunter & Co Interiors, the space both defies expectation and stays in dialogue with the architecture of the building. Bold design choices pair with intricate ceiling roses and ornate coving, while neutral-toned walls and parquet floors let the finer details do the talking. In the kitchen, sliding pocket doors reveal a hidden breakfast bar, and a glass extension by McGuiness Architects makes a statement while remaining coherent with the rest of the space.
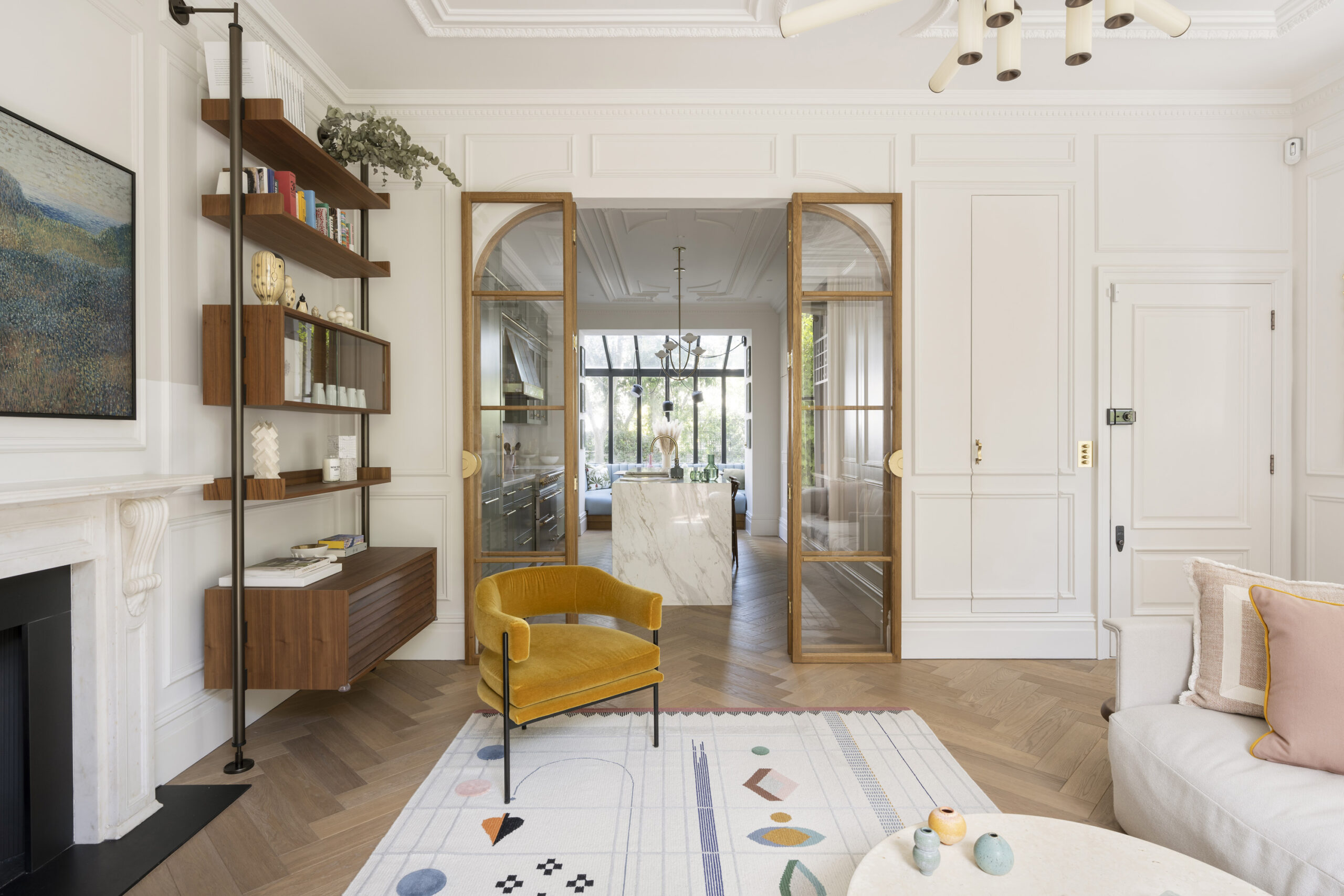
St Quintin Avenue, North Kensington W10
Set within a striking red-brick building on a quiet tree-lined street, St Quintin Avenue is a lesson in space and contemporary style. A sweeping spiral staircase is just one of the many modern updates here, leading from the entrance hall down to an open-plan light-filled kitchen and dining room bookended by outside spaces. Upstairs, three bedrooms exude opulence with custom cabinetry and soft tones, combining to create a pared-back but elevated formula. A covered terracotta terrace and a wood-clad sauna are unexpected but ultimately welcome features poised for, ultimate relaxation.
Wingate Road, Brackenbury Village W6
Hidden behind a magnolia tree, a period property sensitively revived for family life. Inside, a striking fusion of architectural interventions by APA Studio and interiors by Noelle Mahoney unfolds. Designed to cater for everyday life, a lower split-level plays host to an open-plan kitchen and dining area. Throughout, skylights and large windows flood the home with reams of light, while internal Crittall walls create a sense of space. The living area extends out onto a private garden ideal for al fresco dining. Downstairs, a media room invites lazy evenings.
Cleveland Square, Bayswater W2
Overlooking a 1.5-acre garden square, this Victorian duplex is a fusion of period character and contemporary flair. Through the imposing double doors, lofty ceilings are fringed with ornate cornicing and parquet flooring flows throughout, creating a sense of grandeur. Try to take your eyes off the Corinthian columns in the kitchen, while a vast window frames leafy views out over the balcony beyond. A powder blue staircase leads up to the bedrooms where the principal room enjoys a south-facing outlook.
Avonmore Road, Kensington W14
Avonmore Road’s striking red-brick façade makes an eye-catching first impression. Arranged over five floors, heritage features flow throughout, while a neutral colour scheme makes the high ceilings pop. There’s an understated Scandinavian undercurrent too, in the form of custom-made cabinetry, wooden floors and light stone surfaces. When the weather allows, enjoy the south-west facing private garden accessed via the versatile kitchen and living space.
Ladbroke Square, Notting Hill W11
On prestigious Ladbroke Square, this three-bedroom duplex comes with access to one of the most sought-after communal gardens in Notting Hill. Found on the first and second floors of a well-maintained Victorian townhouse, the interiors are just as immaculate, with an incredible sense of volume and natural light. Generous proportions are accentuated by full-height windows and lofty ceilings crowned by ornate cornicing. In the kitchen, streamlined cabinets feature integrated Miele appliances, while upstairs, a suntrap terrace provides the perfect place for an evening drink.
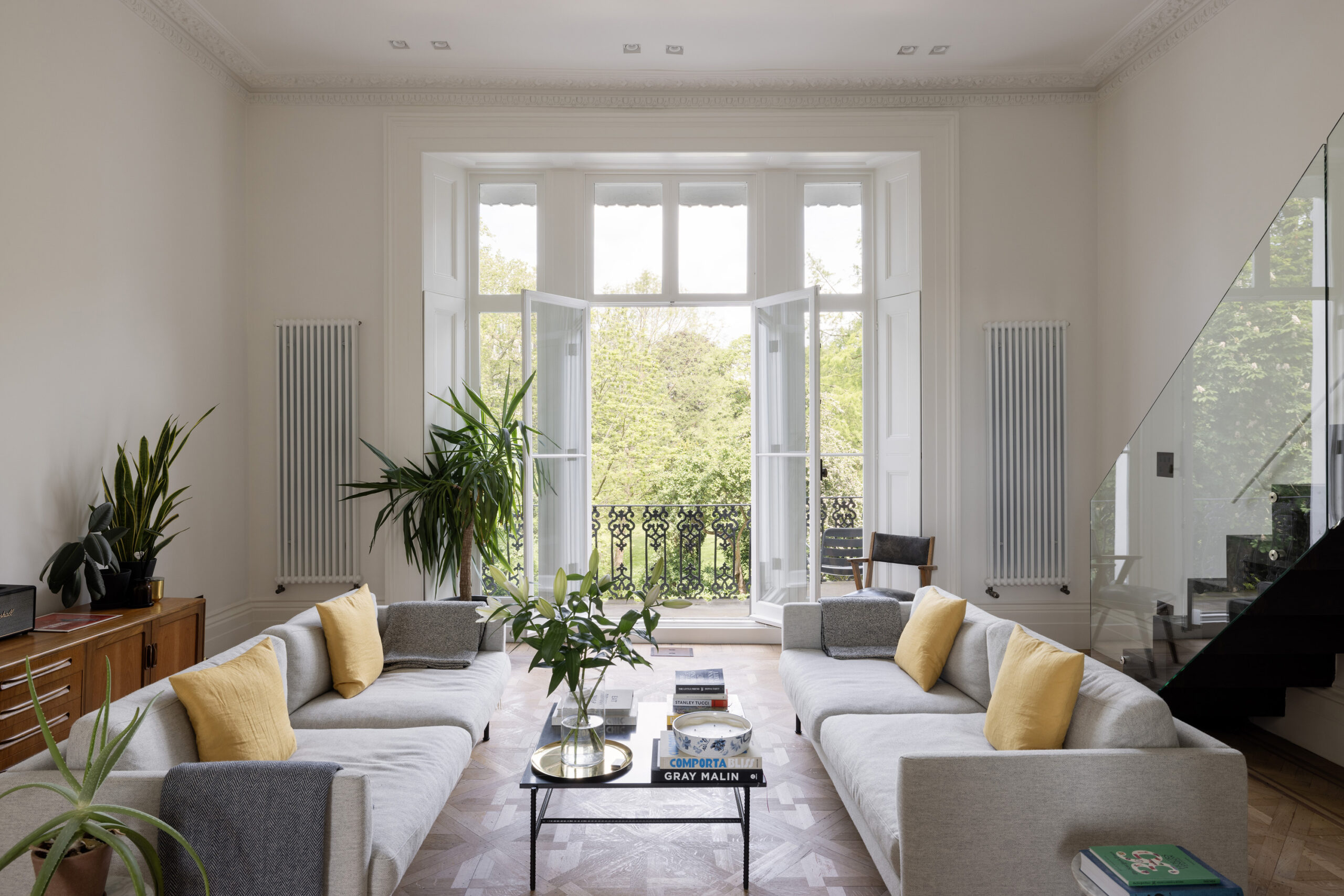
Salusbury Road, Queen’s Park NW6
Sprawling open plan living unfolds as you step through the doors of this former armaments factory. Transformed by ROH Architects and designed for family life, an interplay of scale and sunlight captivates, with a soaring vaulted ceiling featuring considerately placed skylights and expansive windows. A vibrant mezzanine sits above the sophisticated stainless-steel kitchen, while a sense of tranquillity envelops the principal bedroom suite. A picturesque roof terrace with breathtaking views across Queen’s Park is a private sanctuary and brings a touch of everyday luxury.
Lansdowne House, Holland Park W11
A Grade II-listed showpiece of Arts and Crafts architecture, Lansdowne House’s brick façade stands tall over one of the area’s most prestigious streets. Inside, spacious open-plan living spaces are bathed in natural light through dark-framed windows. Solid oak panelling brings a handsome heritage feel to the principal bedroom, while an expanse of marble provides a contemporary finish to the bathroom and kitchen. The finishing touch, a Juliet balcony off the reception room draws the outside in.
