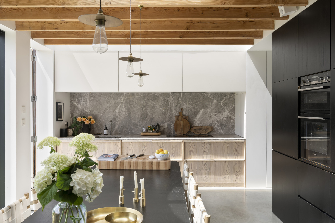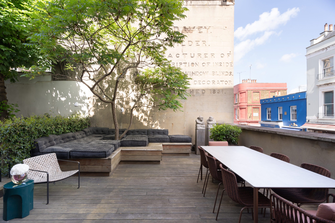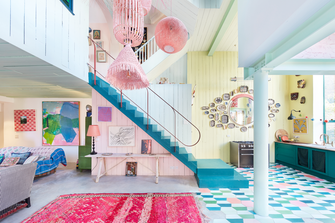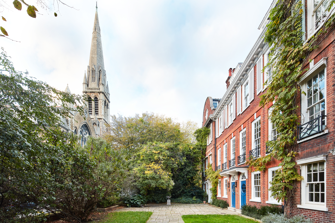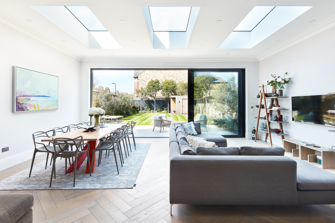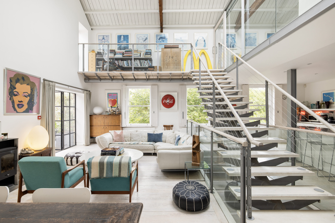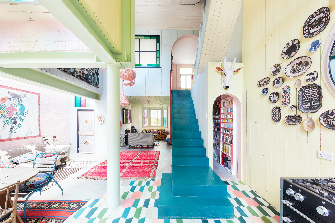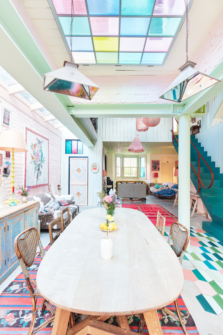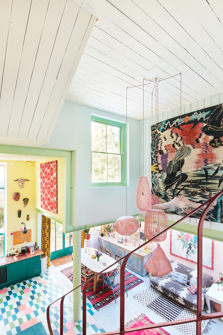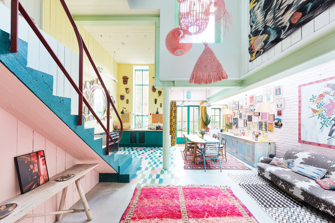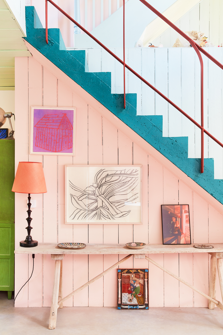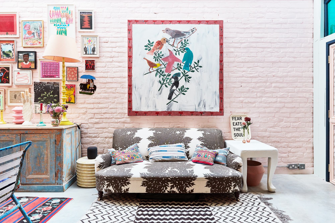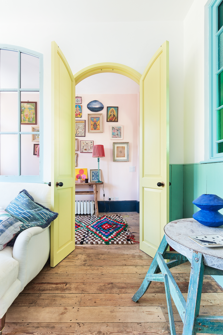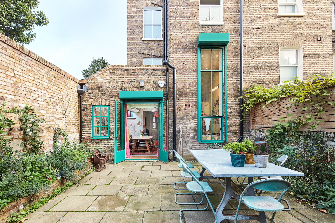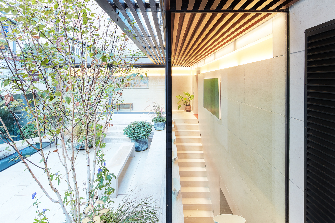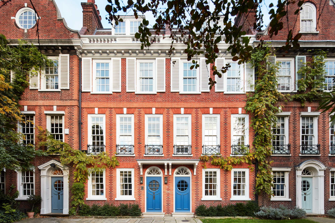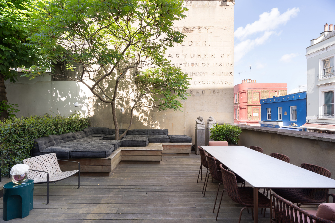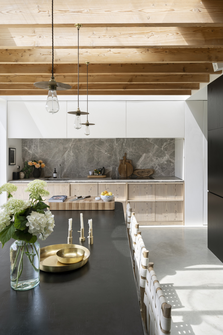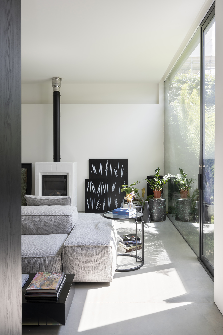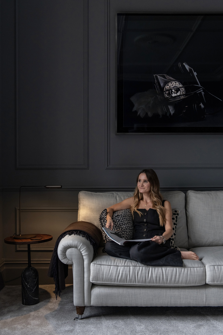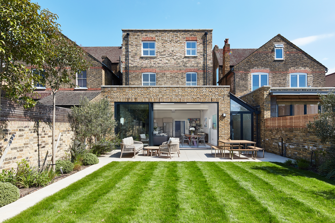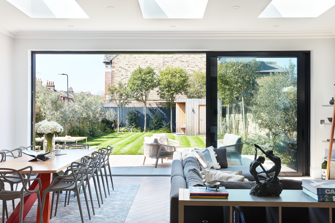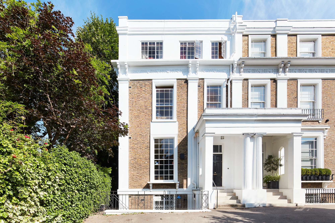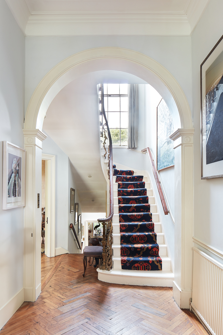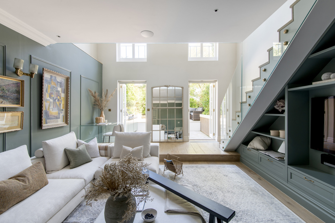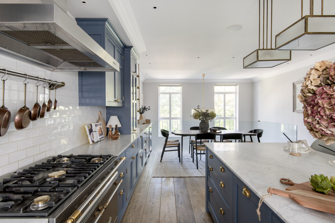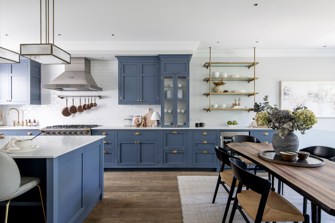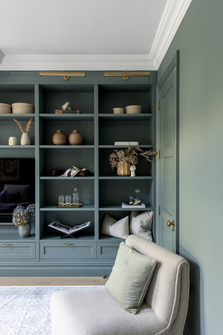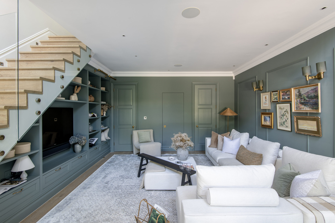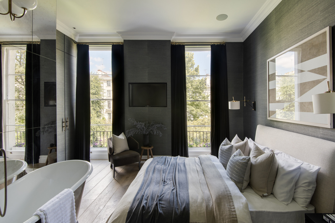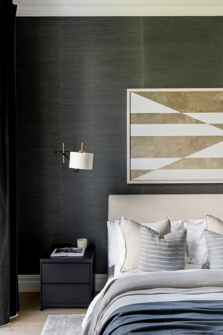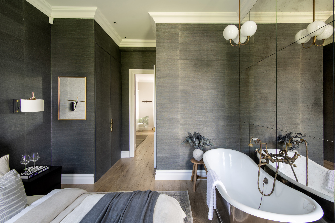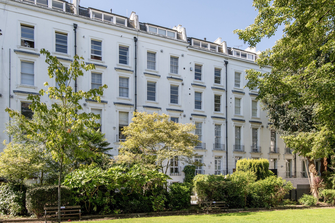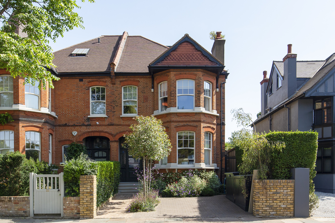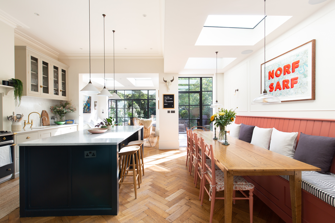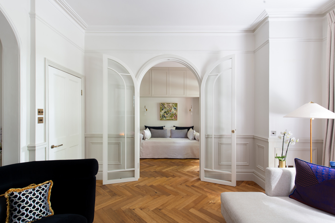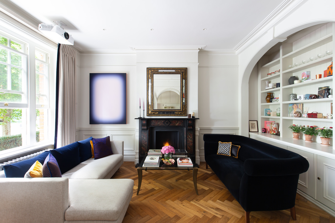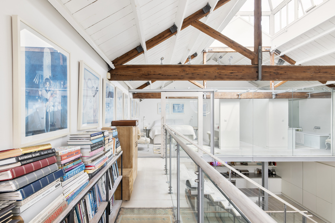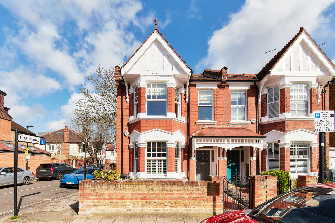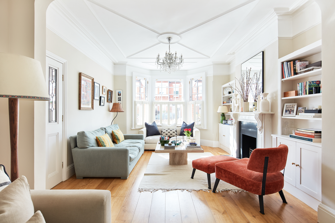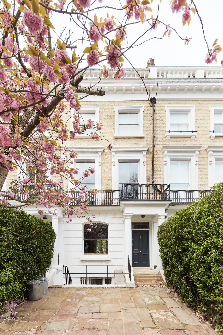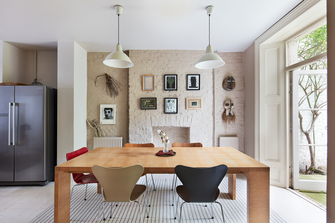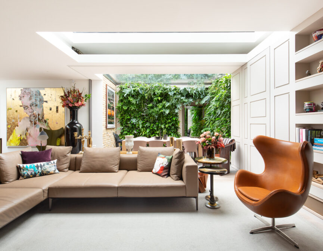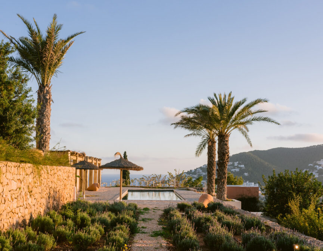A look back at the awe-inspiring properties that changed hands this year.
Soaring volumes, finely tuned finishes and connectivity to the outdoors unite our roundup of standout homes sold over the last 12 months. Be it a sprawling Georgian townhouse in Notting Hill or a former dairy in North Kensington, these spaces also masterfully pair the old with the new. Envisioned by world-class architects and aesthetically minded homeowners, each one holds its own among London’s rich tapestry of residential design – and our portfolio of outstanding sales properties.
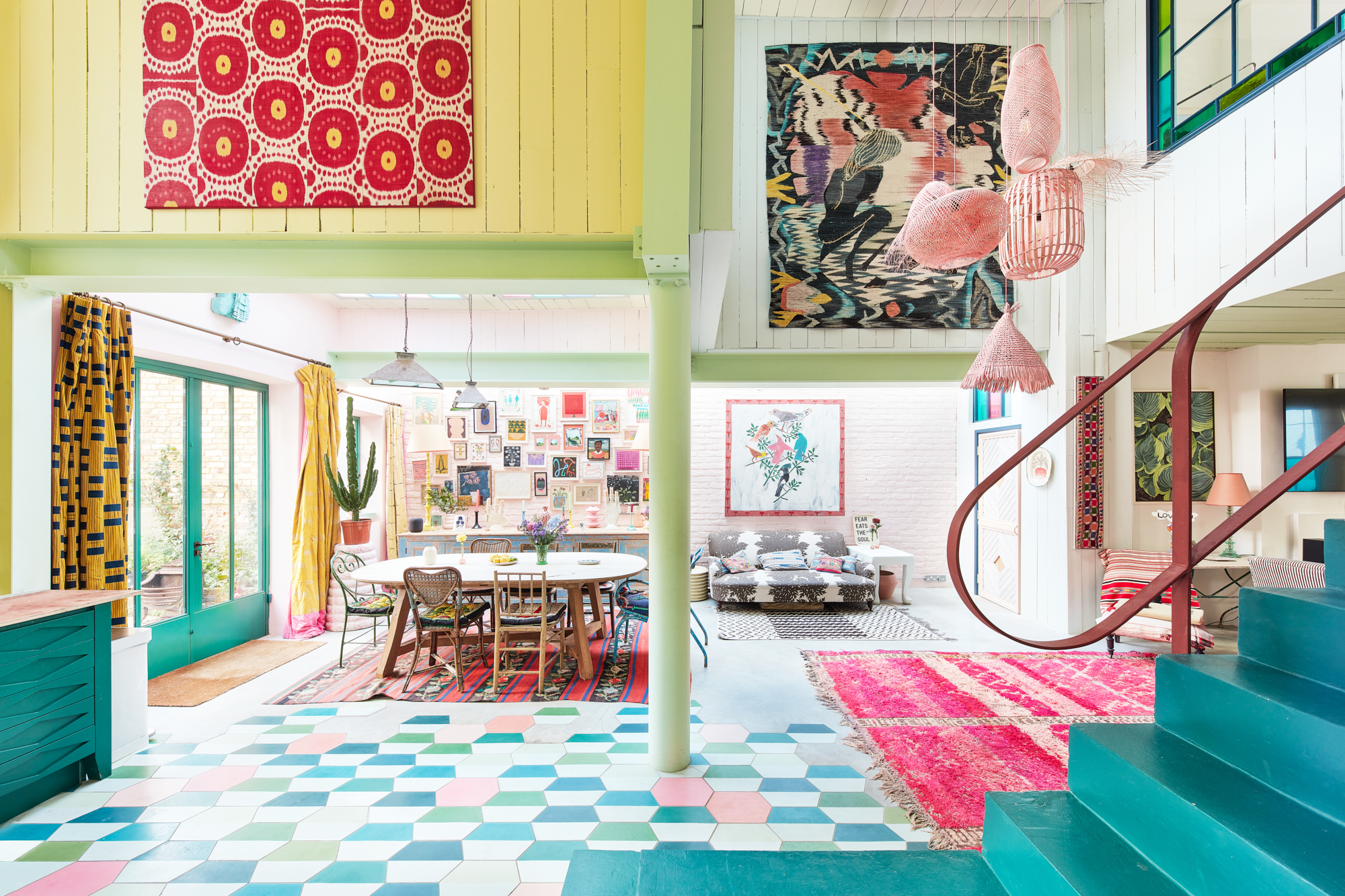
Walterton Road, Maida Hill W9
One for the maximalists. A mirror of its owner’s artistic occupation, mood-boosting hues dominate throughout Walterton Road. Offering an entertaining space like no other, pistachio steel girders, hexagonal floor tiles and stained-glass windows elevate the soaring double-height kitchen and reception room. No corner has been left unembellished – note the fluorescent accents and lantern-like glazing throughout.
St Petersburgh Place, Bayswater W2
Comprising two Edwardian red-brick houses and an adjoining self-contained mews, St Petersburgh Place is unique in its configuration. Crafted with open treads and a steel balustrade, Benedetti Architects’ sculptural staircase is just one of the many captivating contemporary additions here. The old meets the new throughout; traditional elegance reigns in the reception room while red lacquered floors make a bold statement in the basement, where floor-to-ceiling glass creates synergy with the central courtyard garden.
Chepstow Villas, Notting Hill W11
This end-of-terrace townhouse sits at the junction of Notting Hill’s most sought-after streets. A mirror of its dynamic location, it offers a blueprint for design-led living. Expanses of marble impress in the bespoke Boffi kitchen, while sumptuous finishes provide immaculate canvases for the cinema room and gym. The pièce de resistance is the roof garden, complete with a listed wall and sweeping views of West London’s most famed market road.
Leighton Gardens, Kensal Rise NW10
Completely transformed by Andy Martin Architecture, material creativity steals the show at Leighton Gardens, a magnetic home with urban flair. In the reception room, poured concrete floors give way to full height glazing that opens onto an internal courtyard. An oculus skylight draws the eye upwards in the kitchen, while a palette of wood and marble soften the voluminous space. A touch of everyday luxury comes courtesy of the garden studio’s cedar hot tub and sauna.
Denbigh Road, Ealing W13
A period footprint effortlessly updated with modern interventions, Denbigh Road inspires with its palette of cool tones and refined materials. Family life revolves around the open-plan kitchen and dining room, with a vast picture window that frames views of the garden. When the sun shines, the patio serves as an extension of the internal living space – just slide back the wall of glazing.
Ladbroke Road, Notting Hill W11
Heritage grandeur at its finest. Originally built in 1861 by London’s Lord Mayor, this handsome villa has enduring appeal. Curved archways and ceilings amplify the sense of volume in the reception room, where tall, rounded window frames are fronted by miniature columns. The garden is similarly impressive, lined with mature trees and a charming summerhouse sequestered at the back. Upper storeys are linked by an ornate winding staircase, each room crafted with a refined interior eye.
Blomfield Road, Little Venice W9
Reflecting the waterside charm of Little Venice, this triplex is awash with marine hues and natural light. A glass-edged staircase descends from the entrance to the home’s heart: the open-plan denim-toned kitchen, which overlooks a double-height void and a reception room tucked neatly below. Beyond its teal walls and French windows, the garden is tailor-made for summertime gatherings. Plus, access the private lawns of Bristol Gardens through a cast iron gate.
Mount Pleasant Road, Queen’s Park NW10
Playful yet timeless design characterises this redbrick Queen’s Park home. Family-oriented spaces are united by herringbone floors, skylights and Crittall glazing. Hosting comes easy here, courtesy of the kitchen’s large central island, range cooker and inviting banquette seating. Outside, the split-level garden is verdant and tranquil, bordered by rose bushes and mature trees.
Bishops Mansions, Fulham SW6
Echoing the refined elegance of its Fulham postcode, this lateral apartment is calming and considered. Throughout parquet floors, arched doors and bespoke joinery complement its period bones, while a fresh colour palette adds a contemporary spin. The kitchen takes a coastal turn with cyan shaker cabinets and tongue-and-groove walls.
Hewer Street, North Kensington W10
Guided by Hewer Street’s industrial heritage, 3W Architecture has transformed this 19th-century dairy into a contemporary home with urban innovation. A vaulted glass roof crowns the double-height living space, split between lounging and cooking on one level and a showstopping mezzanine bedroom suite above. Fronted by a glass wall, take in the views of the building’s wooden ceiling joists as you nod off.
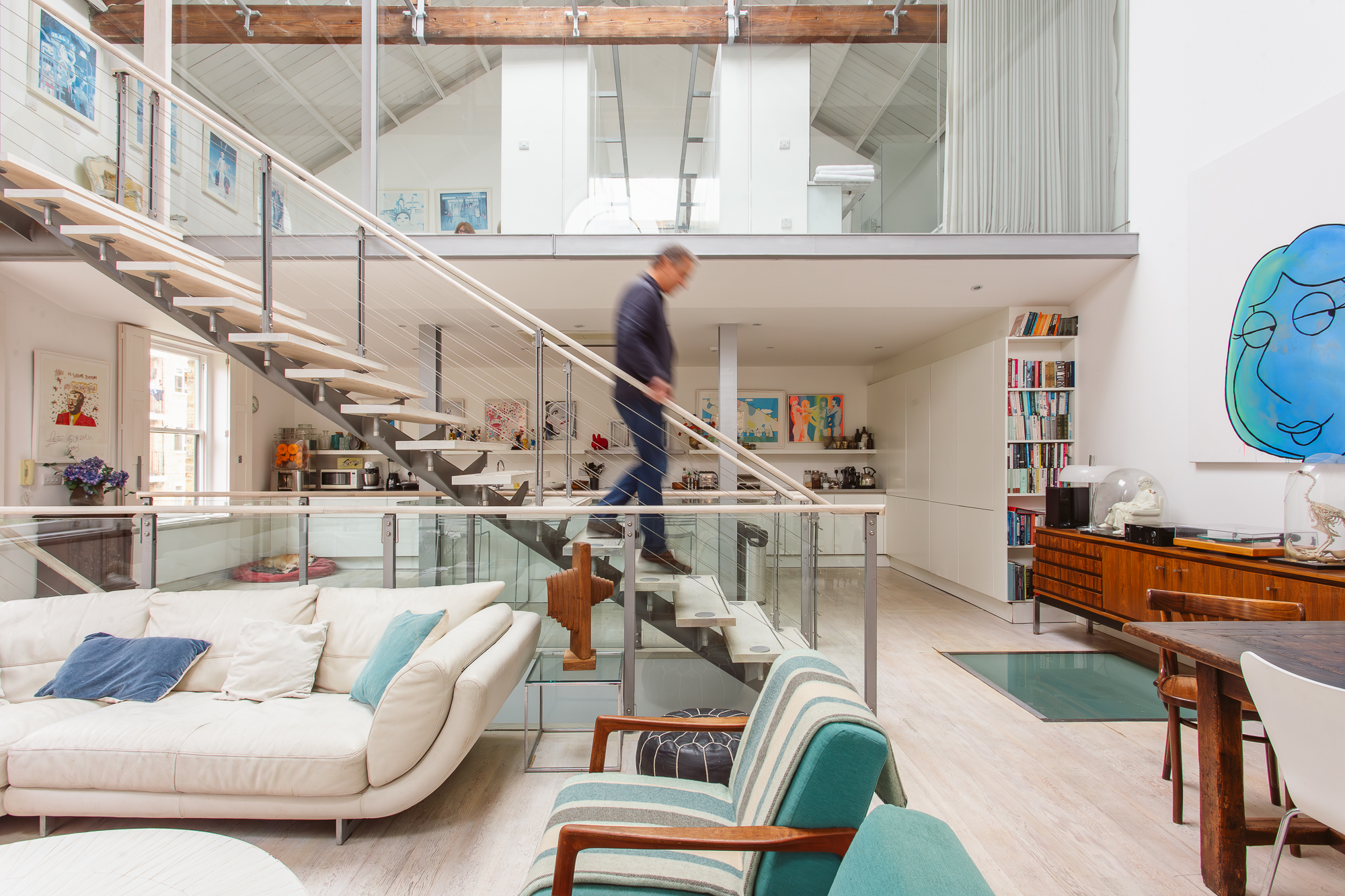
Alwyn Avenue, Chiswick W4
A thoroughly modern canvas for family life in Chiswick. Exposed brickwork and an expanse of glazing dials up the welcoming atmosphere of the open-plan kitchen and dining room, where a full-height window folds open to the walled garden beyond. Tranquillity is the order of the day in the bedrooms upstairs, imagined with neutral tones and sisal carpets. For warmer months, there’s a roof terrace.
Alexander Street, Notting Hill W2
A daring colour palette brings contemporary energy to this Georgian home. Beyond its refined stucco façade, dark wood floors and teal walls make a feature of the double reception room’s heritage proportions. Configured for entertaining, the kitchen is relaxed with shaker style cabinets and exposed brickwork, its French windows opening out to a leafy garden. Upstairs, characterful bedrooms and bathrooms are finished with bright tones and geometric tiling.


