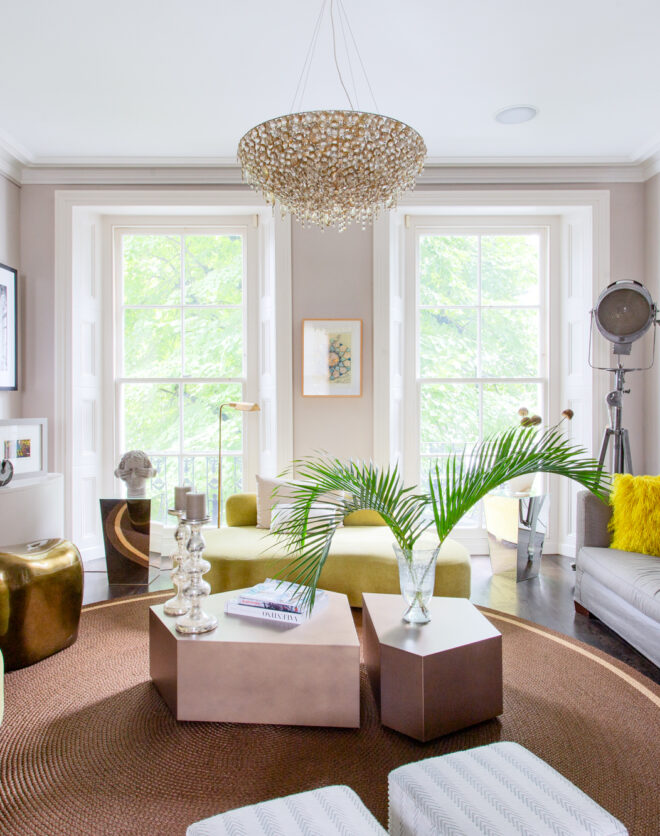
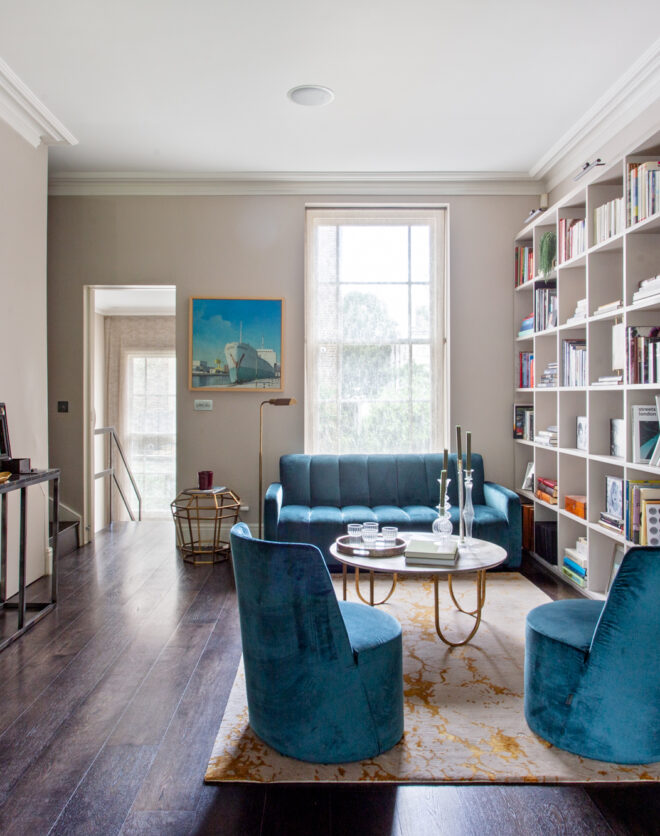
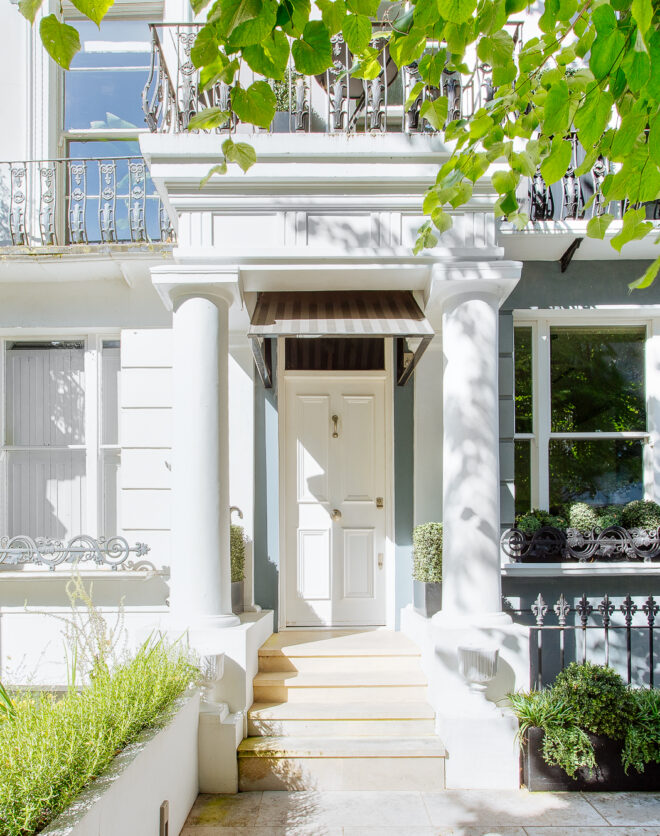
A mirror of its refined location, this considered family home is elegant, with an edge. From the outside, its white stucco façade segues into warm brickwork and a cast iron fronted balcony. Set back from the road, a fragrant magnolia tree and manicured box hedges line the path to the portico entrance – take note of the paved driveway for…
A mirror of its refined location, this considered family home is elegant, with an edge. From the outside, its white stucco façade segues into warm brickwork and a cast iron fronted balcony. Set back from the road, a fragrant magnolia tree and manicured box hedges line the path to the portico entrance – take note of the paved driveway for coveted off-street parking.
Inside, living accommodation is arranged over five floors, threaded together with a daring colour palette. The sweeping ground floor reception rooms pair dark stained floorboards with deep teal walls to dramatic effect. A bright-white ceiling lets the ornate cornicing pop, emphasising the impressive ceiling height. A stone fireplace with an open hearth provides an inviting focal point.
Bookended by sash windows that retain their original wooden shutters, natural light flows through this double-aspect space. The rear portion of the room is ideally configured as an intimate study or reading corner overlooking the garden. Finished in an inky navy, well-conceived floor-to-ceiling cabinetry provides ample storage for a library of books.
Descend to the kitchen and dining room on the floor below, passing a cloakroom on the way. White tiles sweep across the entirety of this level, bringing a sense of continuity. Muted grey-toned walls contrast with the blue cabinets and wooden worktops that lend a traditional feel. Equipped with both a range cooker and an integrated hob, there’s culinary apparatus for every type of chef. Function and form are expertly balanced; an aluminium and wood-topped island and breakfast bar is as practical as it is aesthetically pleasing.
An exposed brick chimney breast dressed in pink tones brings a subtle urban undercurrent to the dining area that benefits from direct access to the garden. Open the French doors onto a leafy oasis – expect mature shrubs and climbing plants, plus low maintenance paving. Also on this level is a designated space for a home office.
Occupying the entire first floor, an expansive double reception room makes the most of its elevated vantage point. Currently set up as a television room, it has the potential to make a showstopping principal bedroom suite, complete with balcony access and a striking, turquoise-toned shower room. The primary room flows into a functional second space that could be used as a study, office or dressing area, and overlooks the garden.
Two further bedrooms occupy the second floor. One is painted a punchy pillar box red, the other features rich taupe walls, floor-to-ceiling fitted wardrobes and an inviting en suite, complete with graphic black-and-white tiles, a freestanding bathtub and walk-in shower.
Sloping walls give an intimate feel to both bedrooms on the upper floor, which feature cleverly integrated shelving to maximise the sense of space. These share a shower room of impressive proportions. Two skylights draw the eye upwards to the pitched ceiling, the building’s highest point, and bathe the room in light.
First floor reception room
Additional double reception room
Open-plan kitchen and dining room
Principal bedroom suite
Three additional bedrooms
Two additional bathrooms
Cloakroom
Study
Walled garden
Utility room
Off-street parking
City of Westminster
Inside, living accommodation is arranged over five floors, threaded together with a daring colour palette.
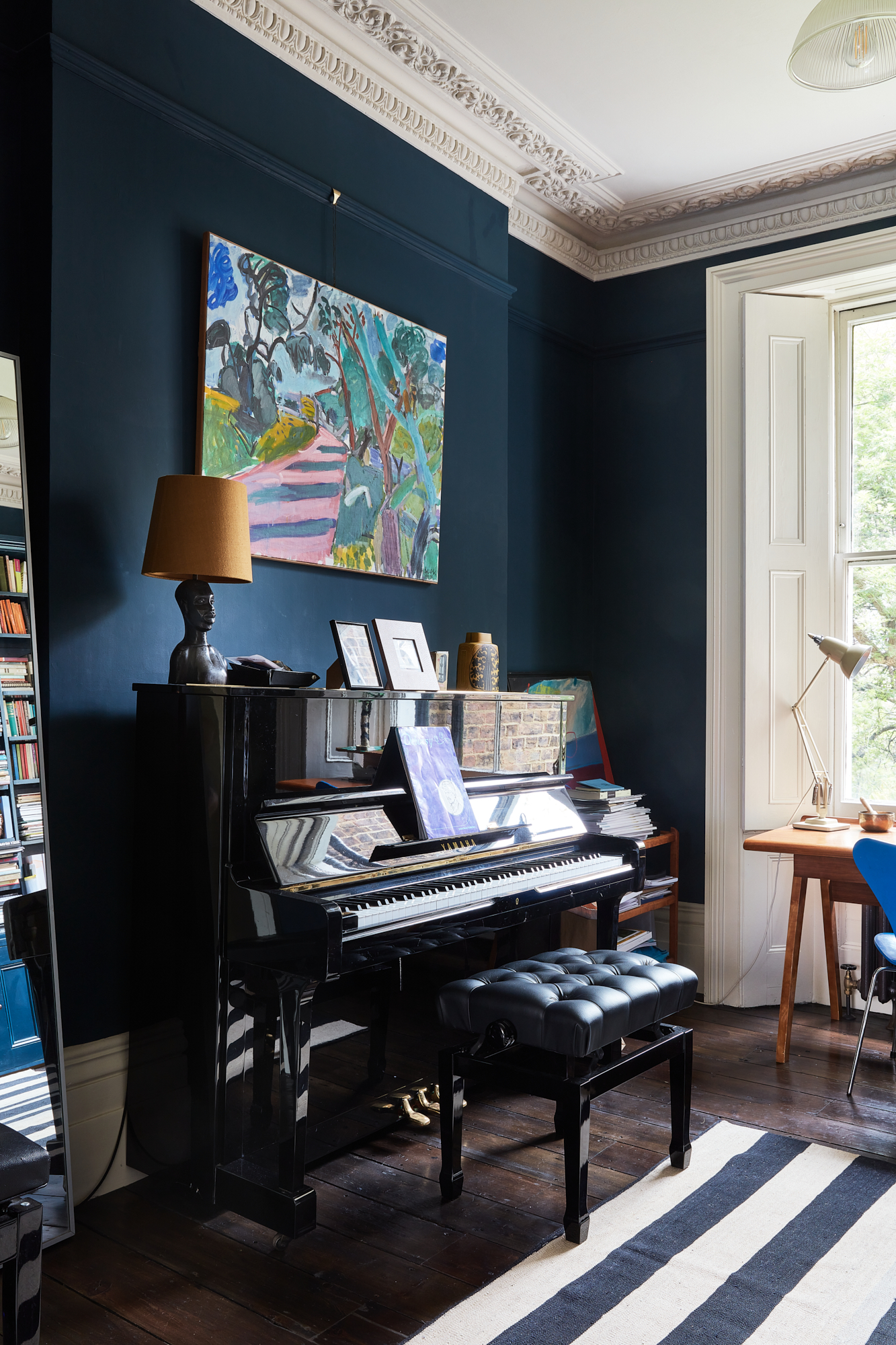
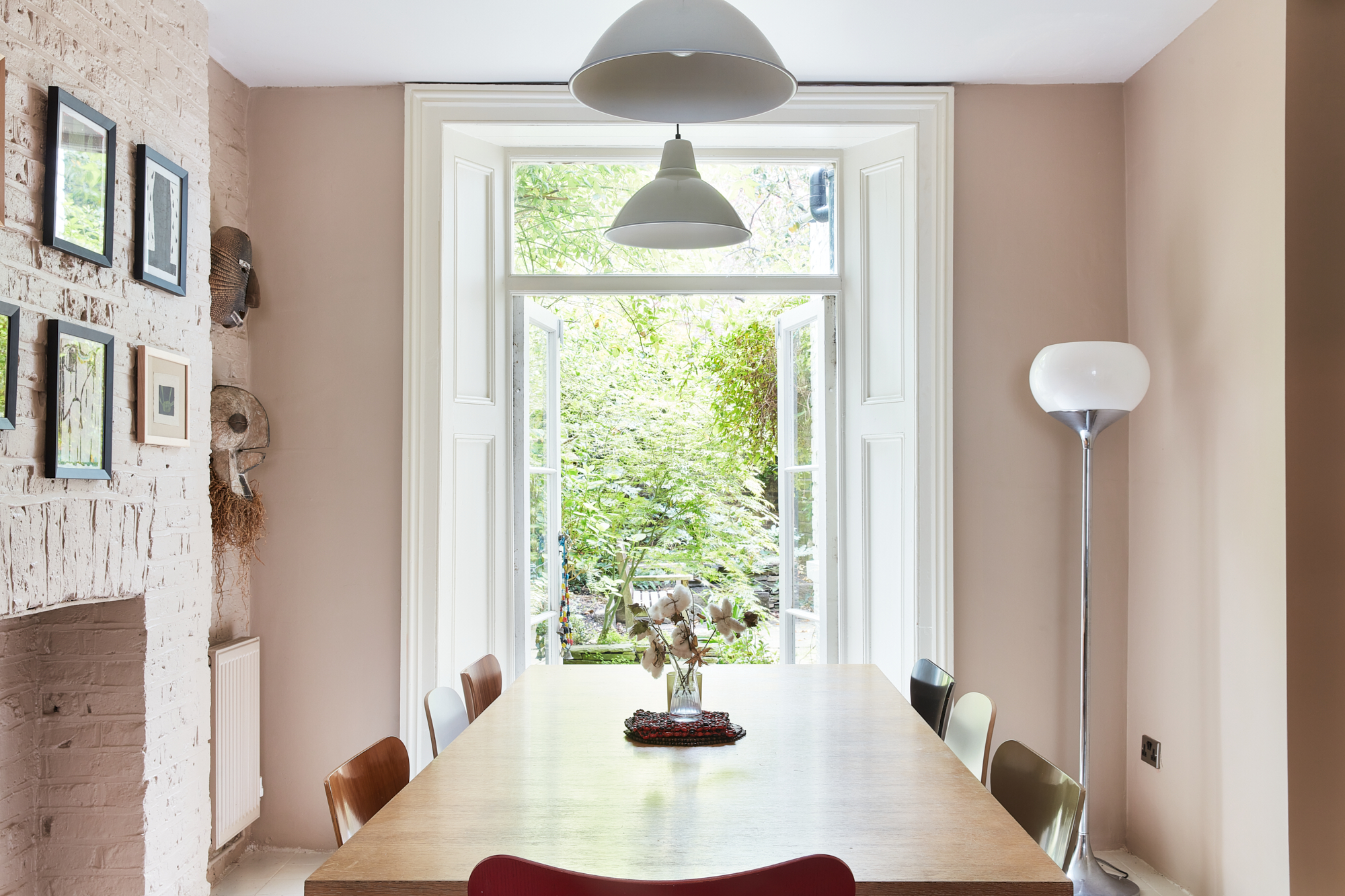


Whether you want to view this home or find a space just like it, our team have the keys to London’s most inspiring on and off-market homes.
Enquire nowAlexander Street is a quiet residential road in enviable proximity to the best of Notting Hill. Stroll to Westbourne Grove for weekend brunches at Beam, Farmacy or Granger & Co., working up an appetite beforehand with an invigorating facial workout at FaceGym or a barre class at Bodyism. Venture up to Portobello Road for the iconic antiques shops and market stalls. Come evening, head for dinner and drinks at Notting Hill’s coveted local pub, The Cow, and be home in a few minutes.
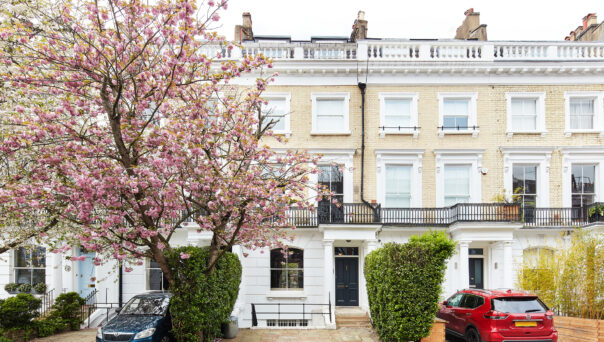
4 bedroom home in Notting Hill W2
The preferred dates of your stay are from to
Our team have the keys to London’s most inspiring on and off-market homes. We’ll help you buy better, sell smarter and let with confidence.
Contact us