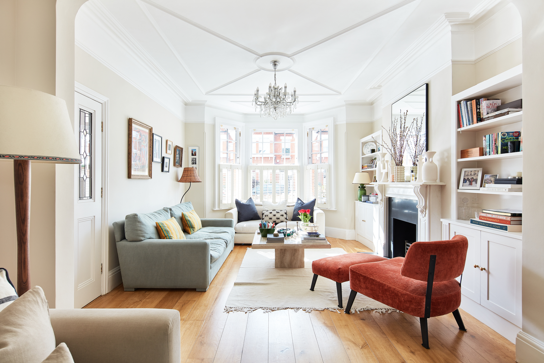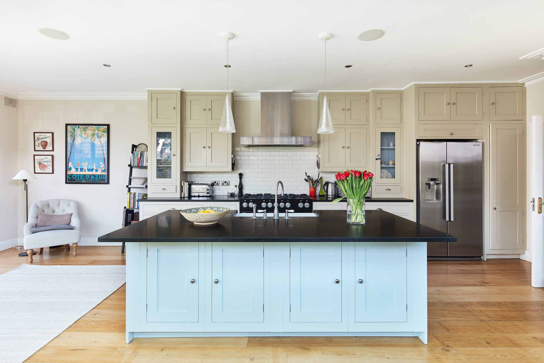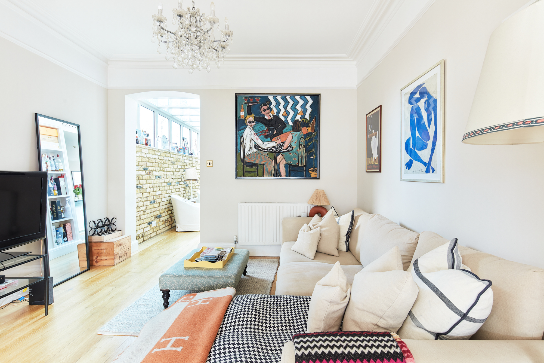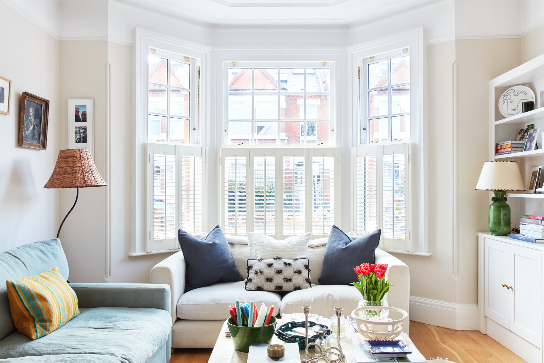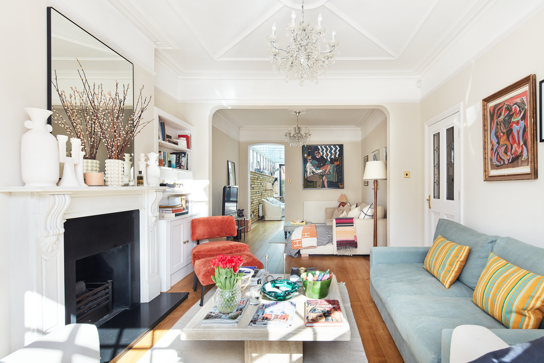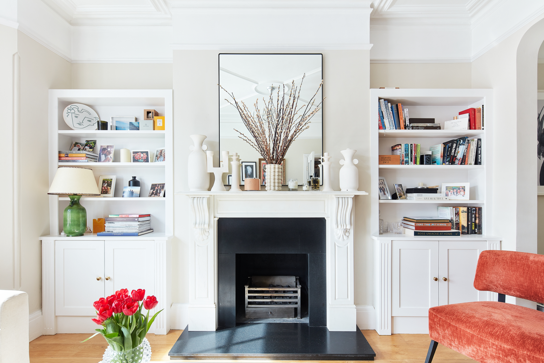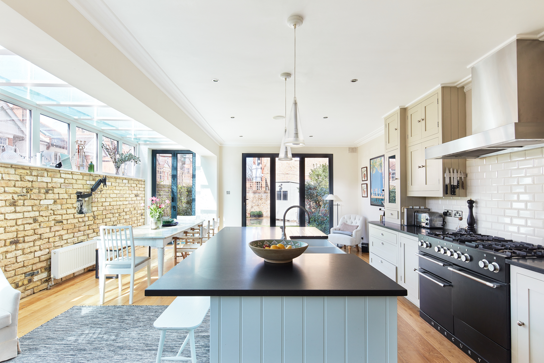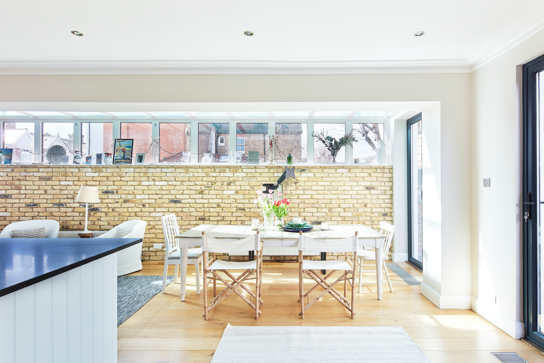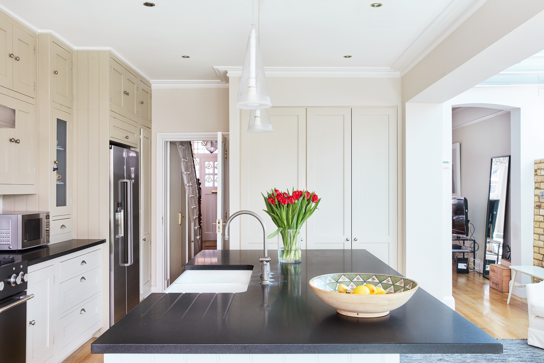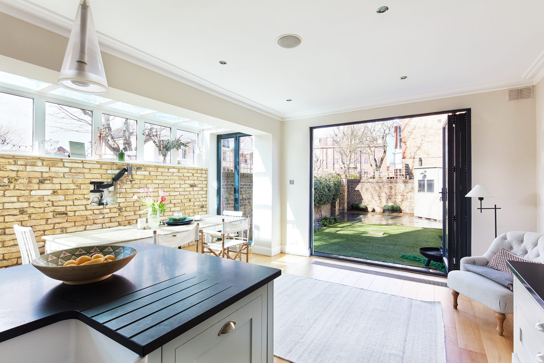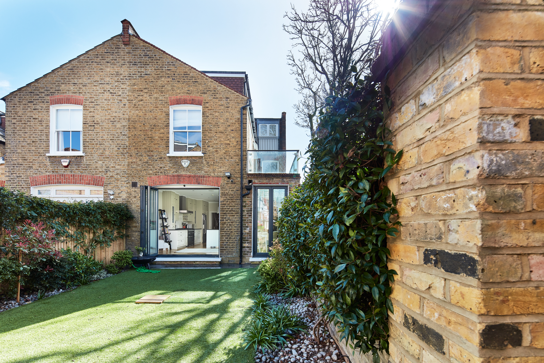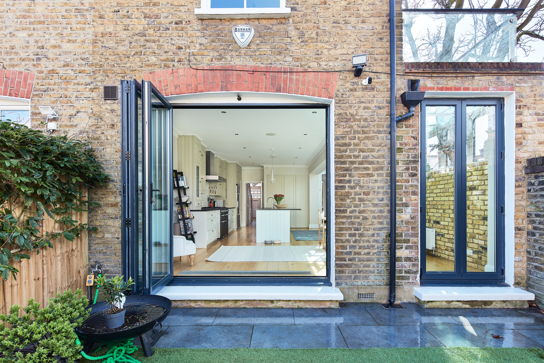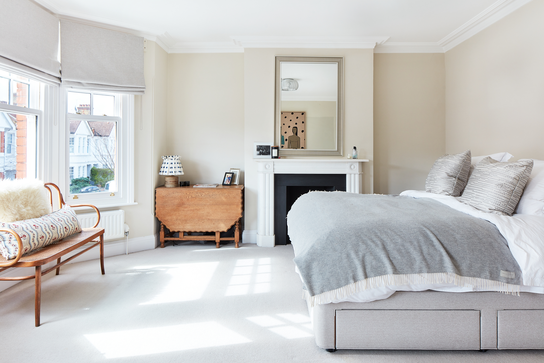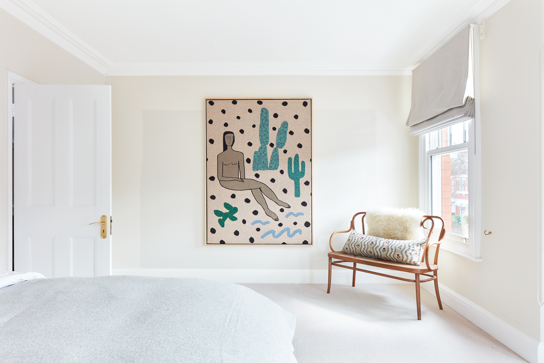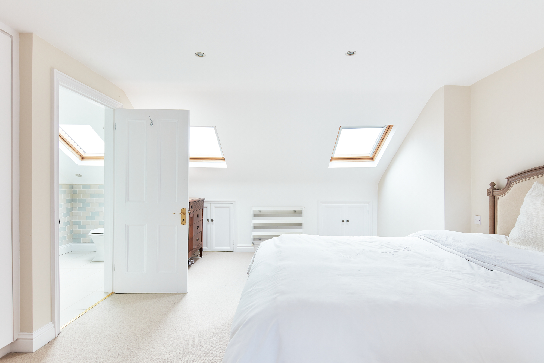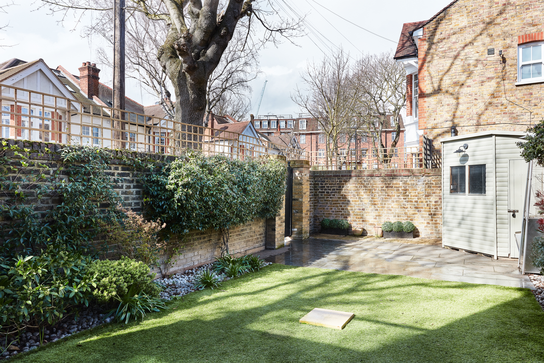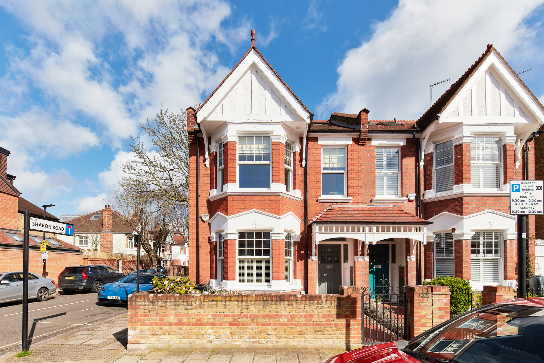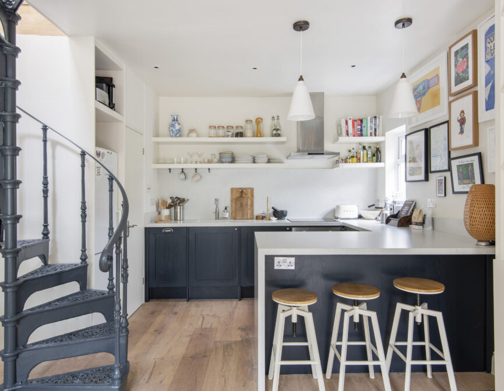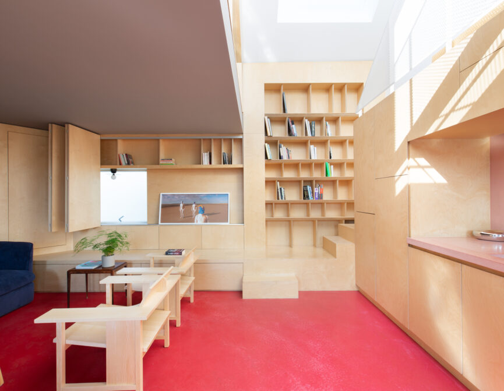A five-bedroom townhouse in Chiswick. This period framework has been reinvigorated to incorporate light and maximise space.
Set within an enviable corner plot on a quiet residential road is a handsome redbrick home. From an elegant entranceway, a double reception room draws you in. This uplifting whitewashed space features high ceilings and a heritage fireplace. Above, a chandelier is framed by patterned plasterwork. Hardwood floors flow into an interlinked living area. Through an archway, an expansive open-plan kitchen and dining room benefits from a bank of skylights – flooding the ground floor with natural light.
A shaker kitchen is arranged around an island incorporating a double butler sink. This space features an American-style fridge, a range oven and a breakfast bar illuminated by pendant lights. Across the room, the skylit dining area could also be used as a living space. Exposed brick echoes the texture of the walled garden beyond, creating a sense of continuity between inside and out. Floor-to-ceiling glazing folds away to grant access to this leafy retreat, which has a planted pebble border.
Set on the first floor, the tranquil principal bedroom has a period fireplace and a generous south-facing bay window. Two further bedrooms on this level share a linear terrace while a family bathroom features a stylish bathtub, a double walk-in shower and a dual vanity. Two top-floor bedrooms each enjoy neutral tones, sisal carpets and an en suite bathroom.
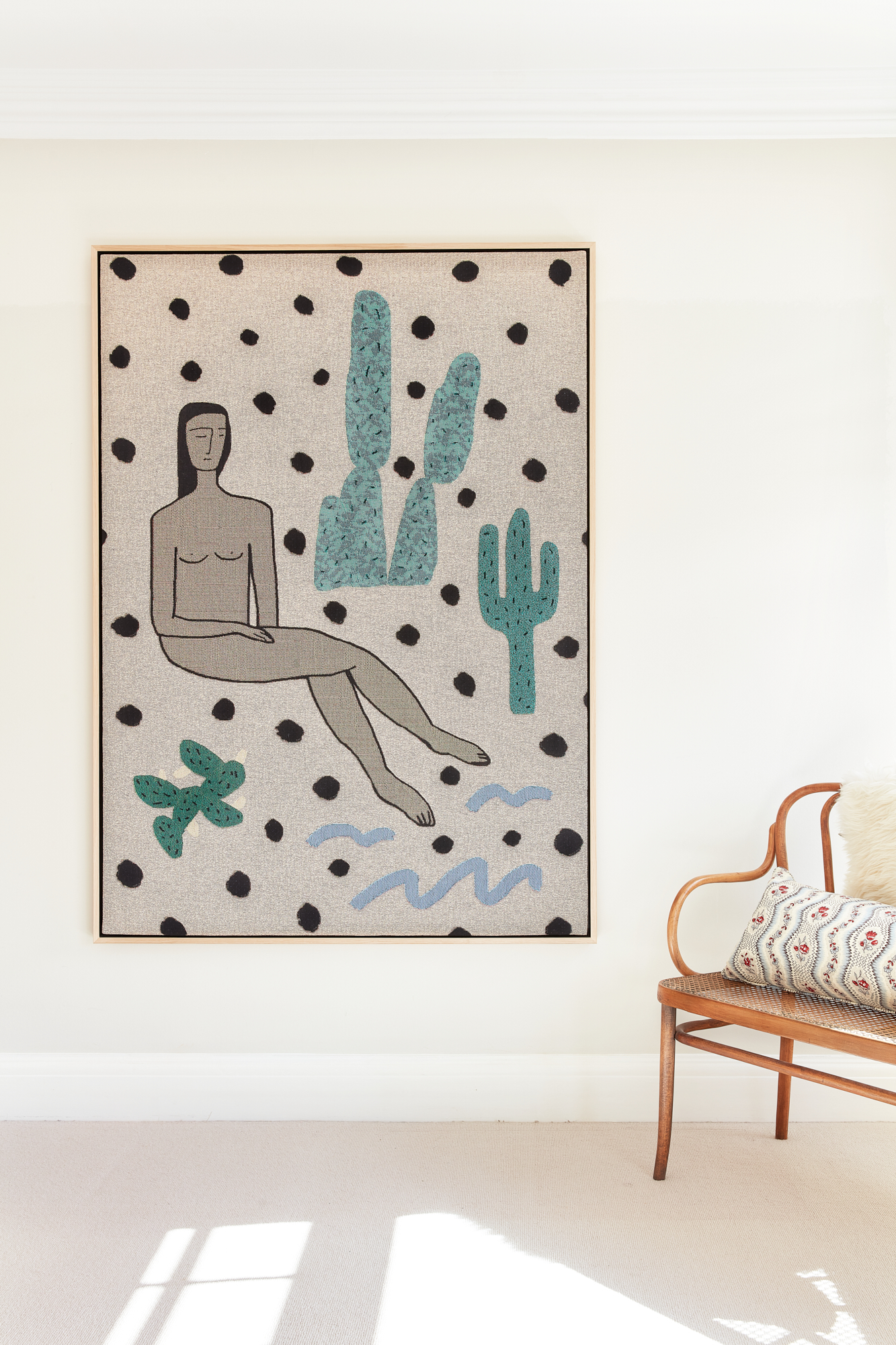
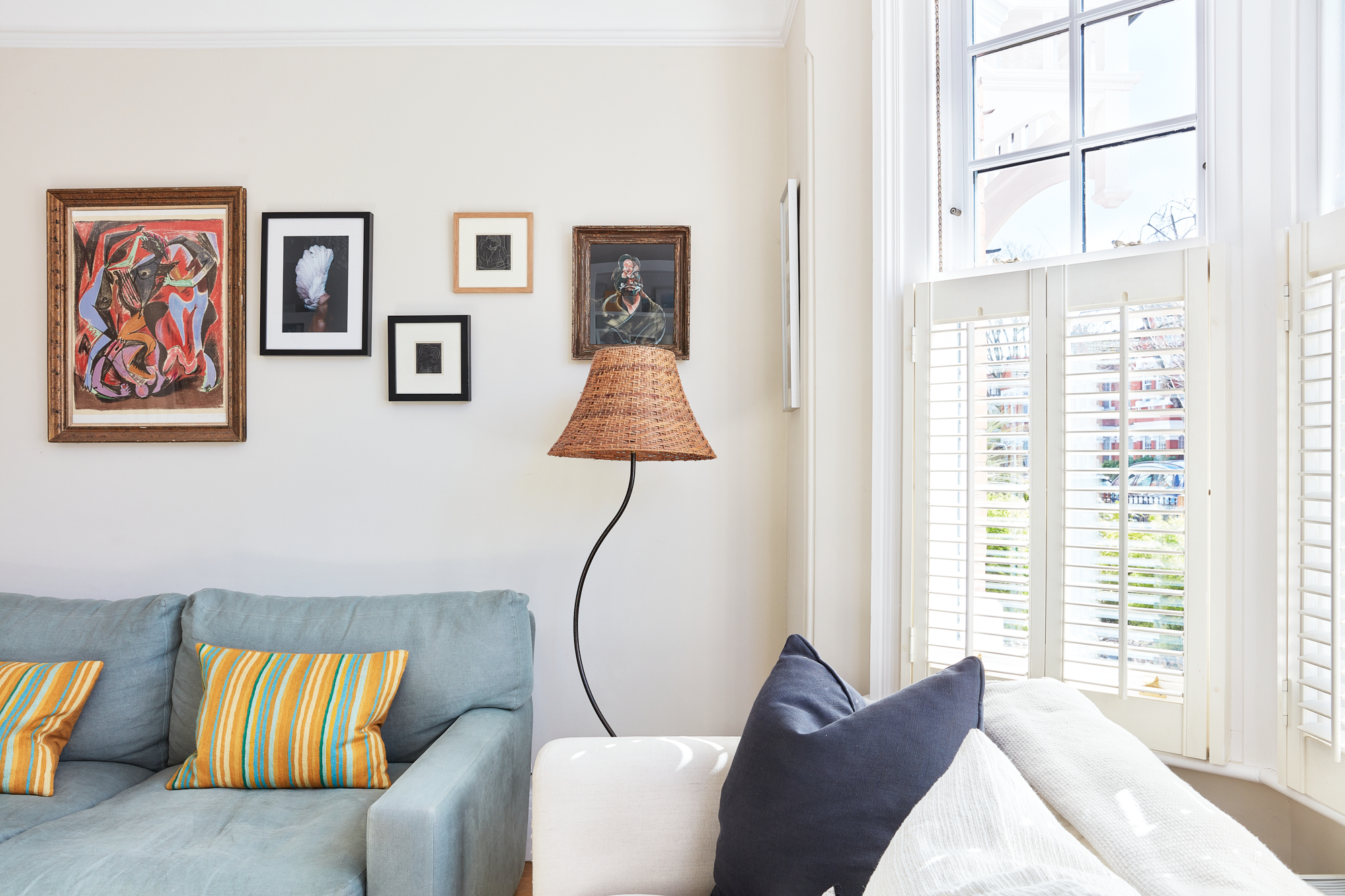

Exposed brick echoes the texture of the walled garden beyond, creating a sense of continuity between inside and out.


