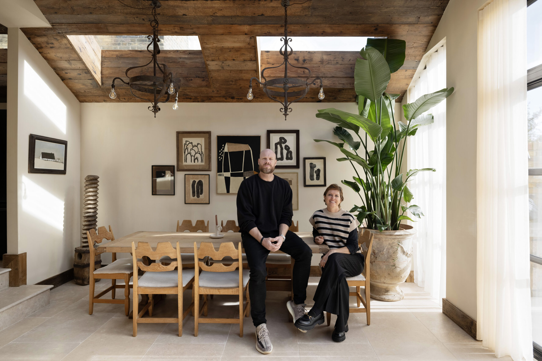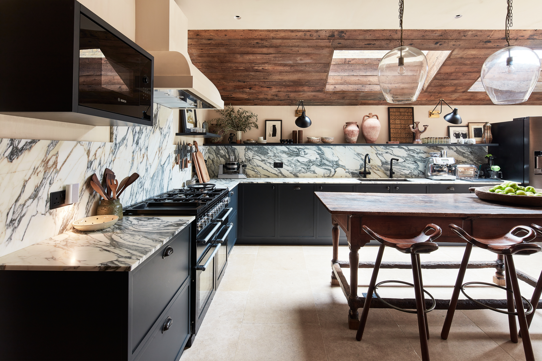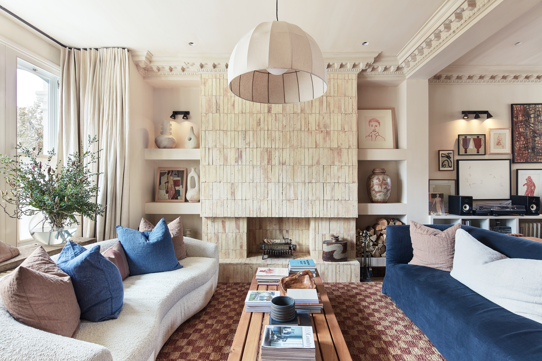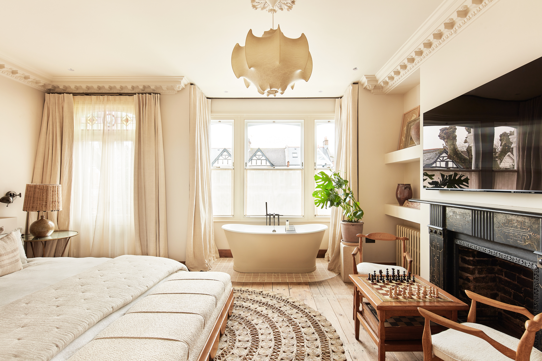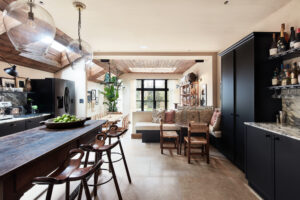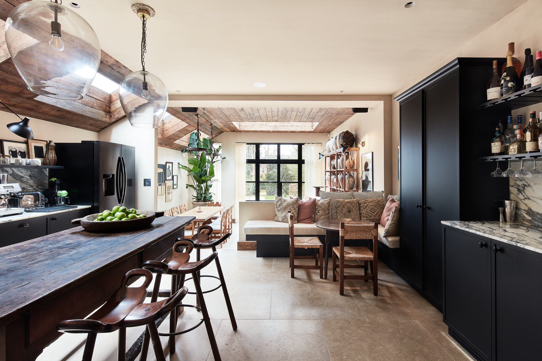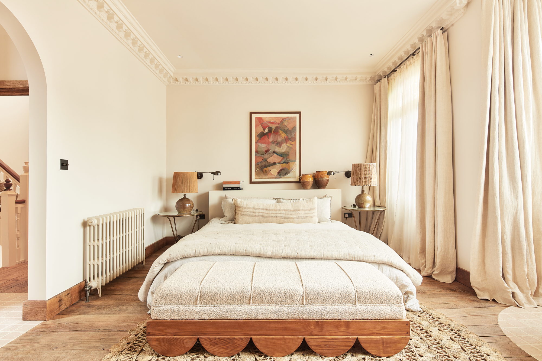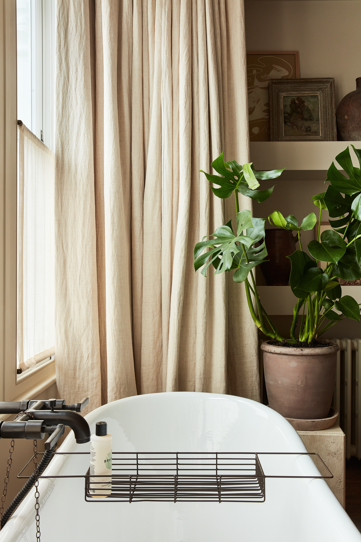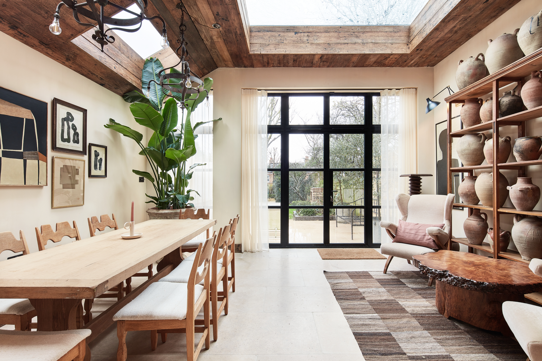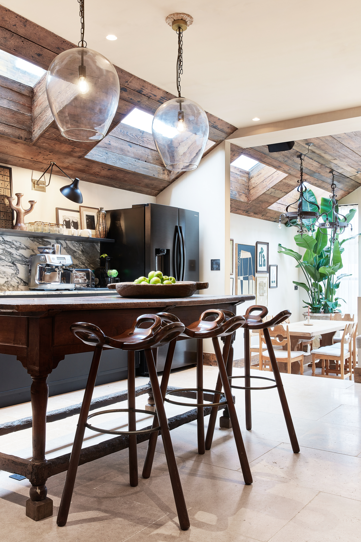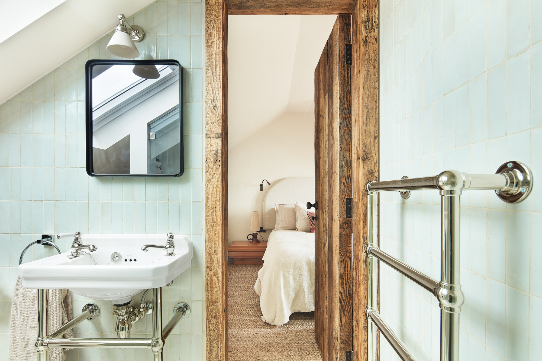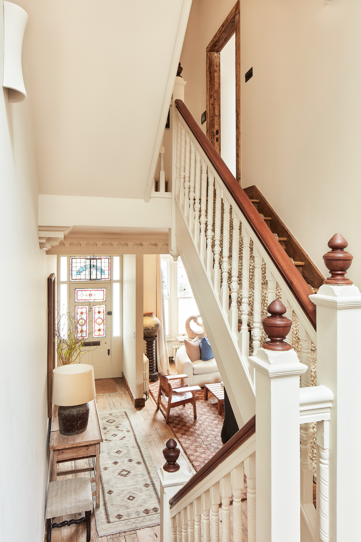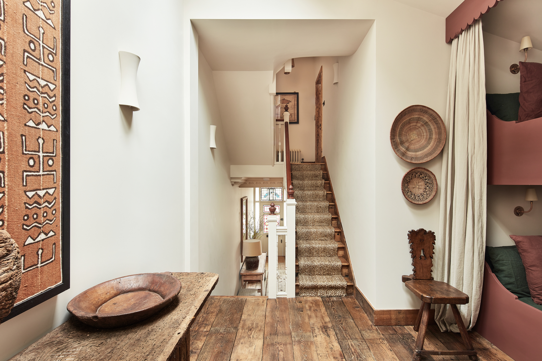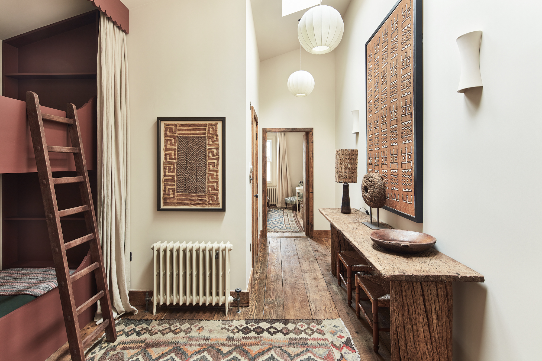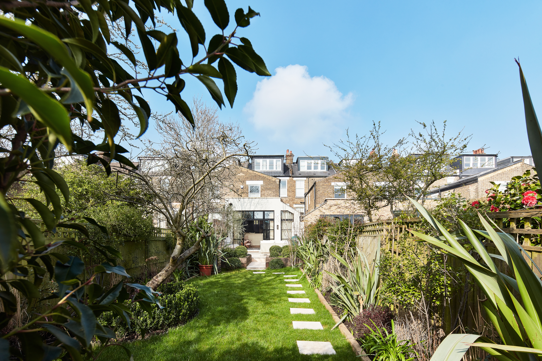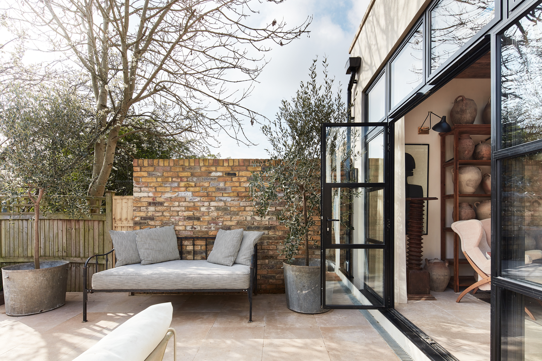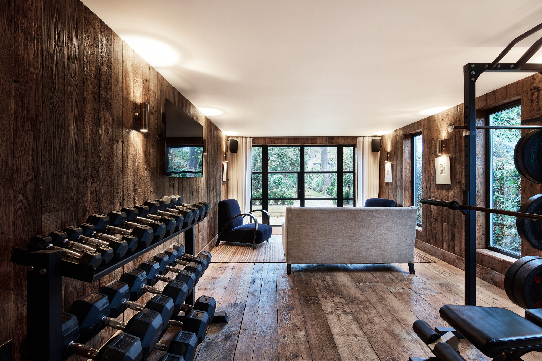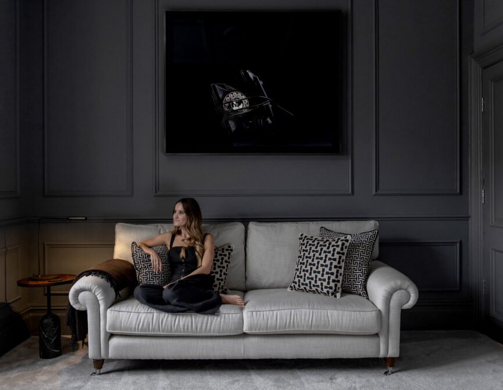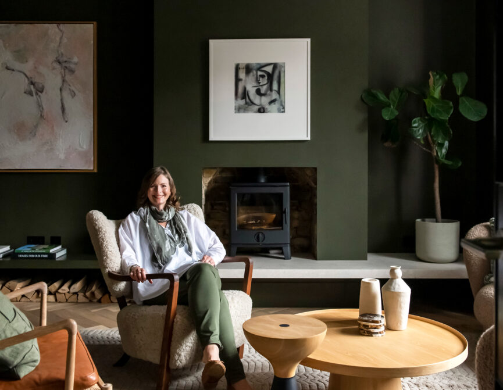The interior designer and her husband Anthony on renovating their showstopping Queen’s Park home, an undertaking that involved imagination and a whole lot of mud.
When Siobahn Farley first set eyes on her Chevening Road home, it’s fair to say it wasn’t exactly love at first sight. “I couldn’t see past what was there,” she says of the Edwardian property that had been split into two uninspiring flats.
A curator of vintage furniture, interior designer, stylist and Soho House alumnus, if there was anyone to reinstate character into the tired and disjointed framework, it was Siobahn. Under her instinctive eye, Dean Street Townhouse, Babington House and the Berlin and Istanbul outposts of the private members’ club have all taken shape.
In London’s Queen’s Park, her design instincts have been put through their paces. The only thing for it was to gut the property and start again. “I wanted to open it up,” says Siobahn of the ground floor, which was originally divided into three separate rooms, each more higgledy-piggledy than the next. Also on the renovation agenda was digging down into the basement to create a cinema room and a fourth bedroom and bathroom. “I kept everything quite neutral; light and airy,” she ventures.
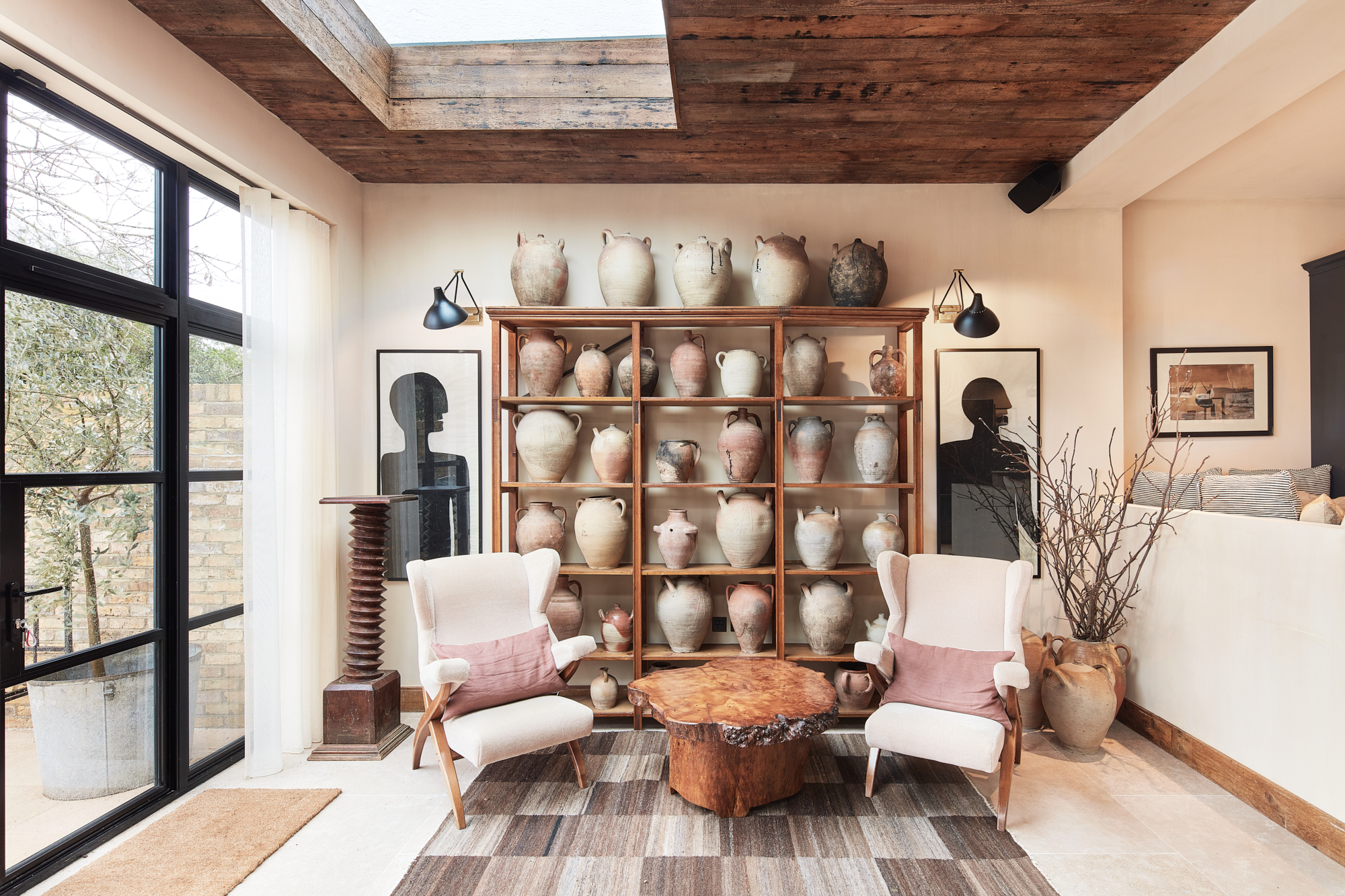
“There’s no specific look. It’s dependant on the house. I just always want it to feel welcoming and homely”
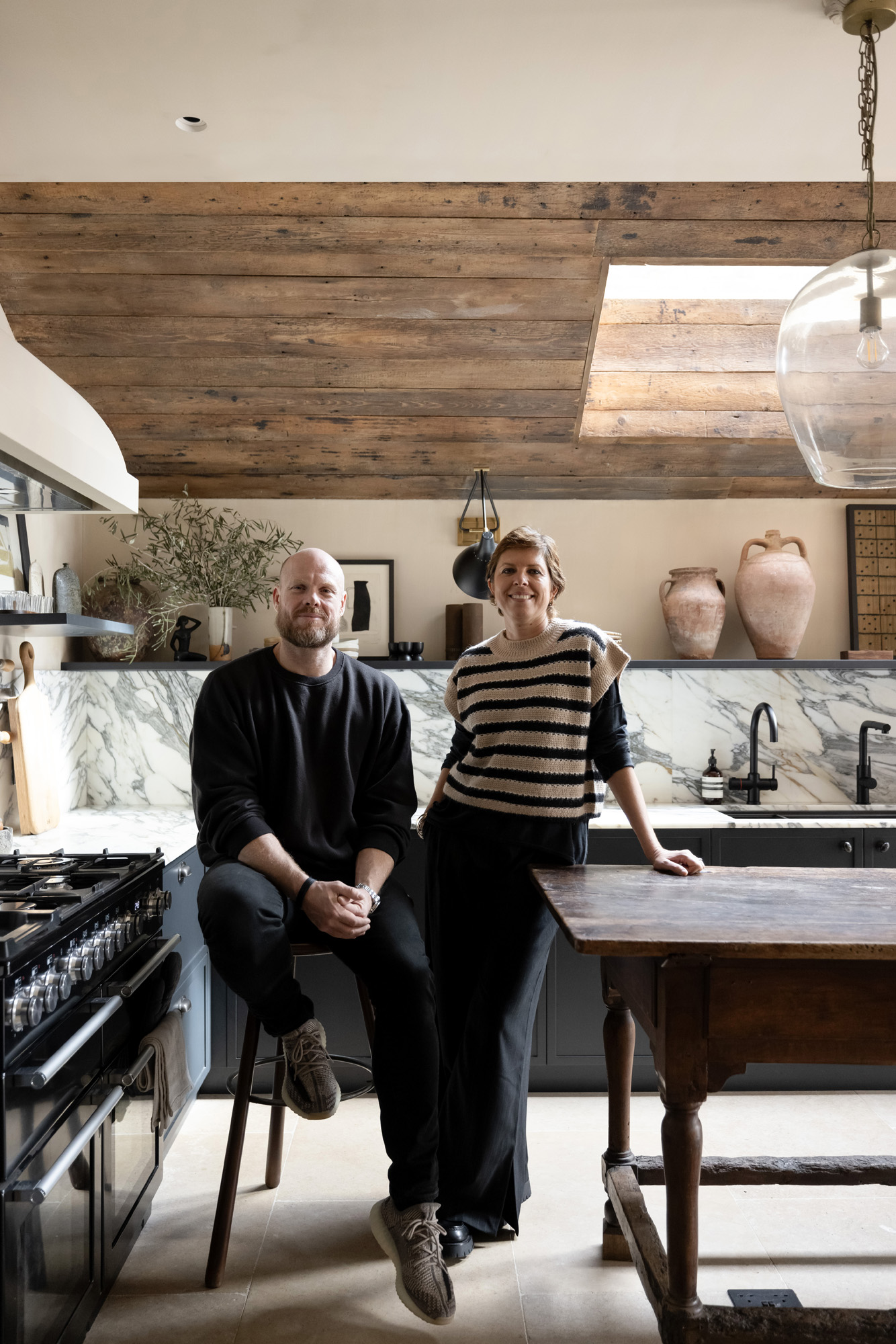
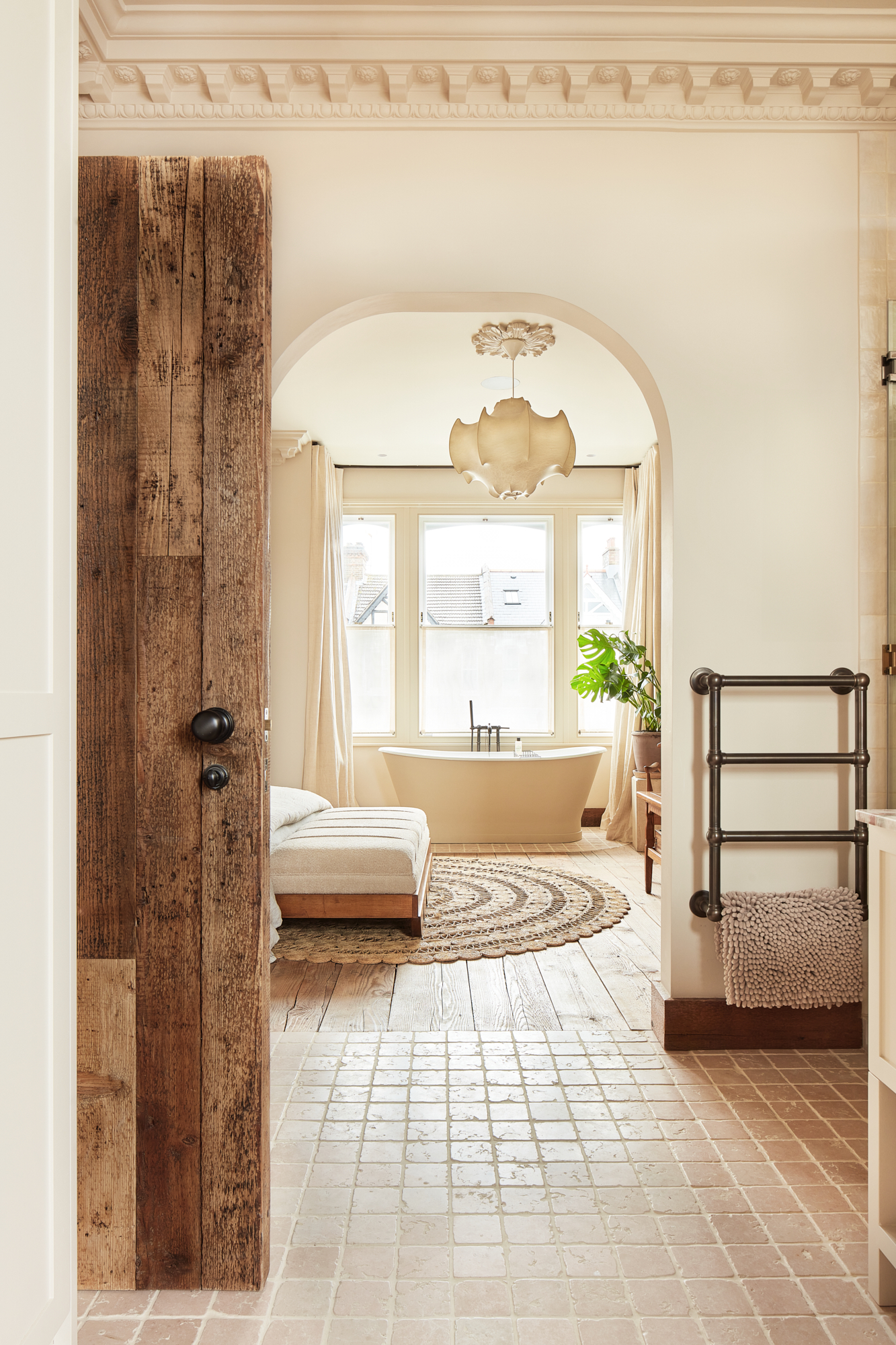

With Siobahn taking the design reins, husband Anthony was on the budget. The pair make quite the team. Siobahn’s career aside, this is their fourth renovation project in 12 years. “We started off in Harlesden, then moved to Kensal Green. We wanted to end up in Queen’s Park, and we finally got here,” she smiles. Have they fine-tuned a signature style along the way? “There’s no specific look,” Siobahn muses. “It’s dependent on the house. I hate stark white boxes; I just always want it to feel homely.”
Her methodology is all about layering. A collection of ancient Italian pots, an old Irish dresser with a beautifully worn patina and a set of Danish Henning Kjaernulf razorback chairs from the 1960s make a collective statement in the split-level kitchen. Materials, too, are combined for impact. A pick-and-mix palette of textures spans sleekly veined Arabescato marble, tumbled limestone floors and reclaimed timber cladding that feels both fresh and timeless. In the reception room, blonde terracotta brick slips encase the chimney breast, rising to meet the ceiling’s reinstated cornicing.
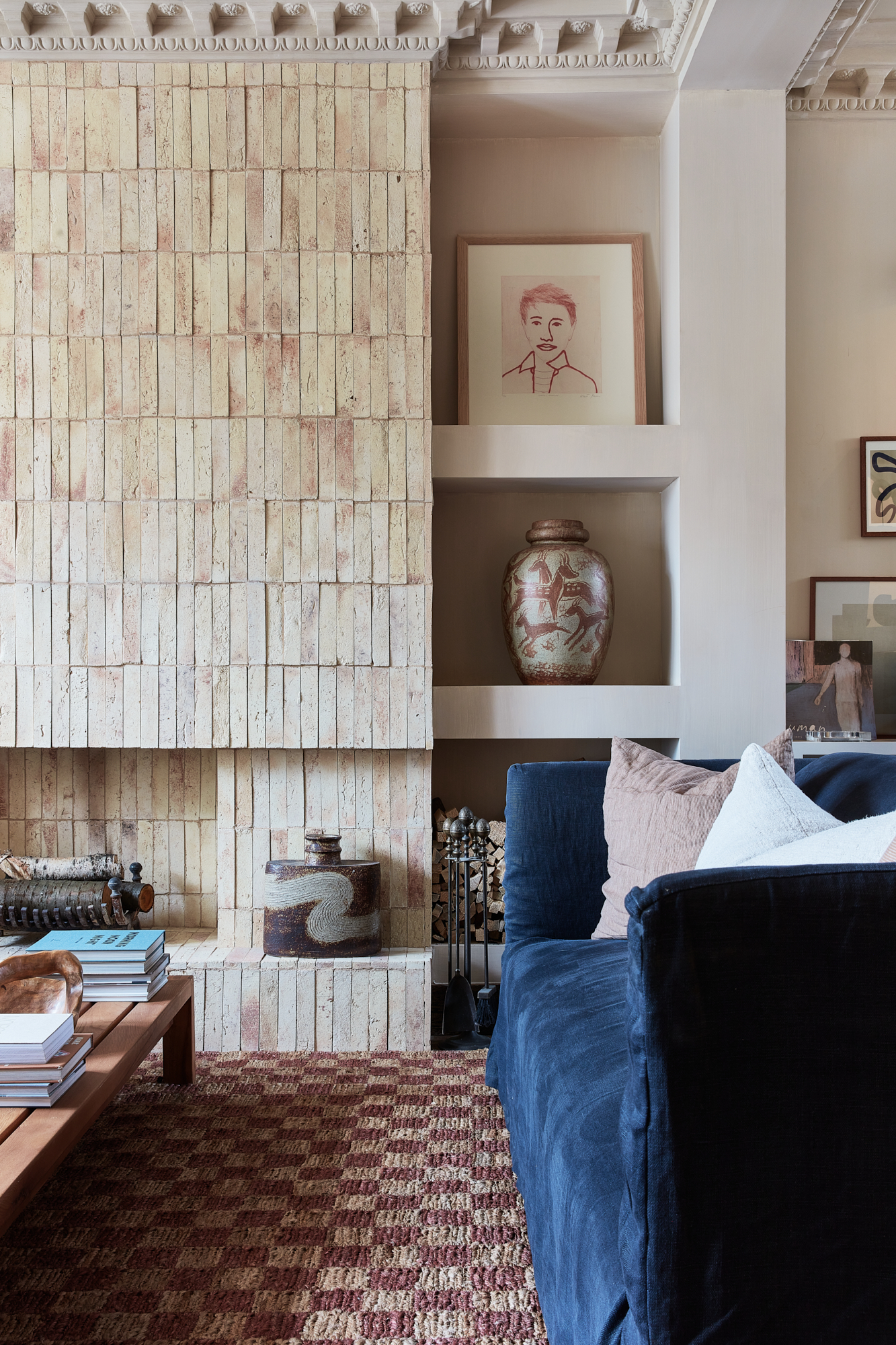
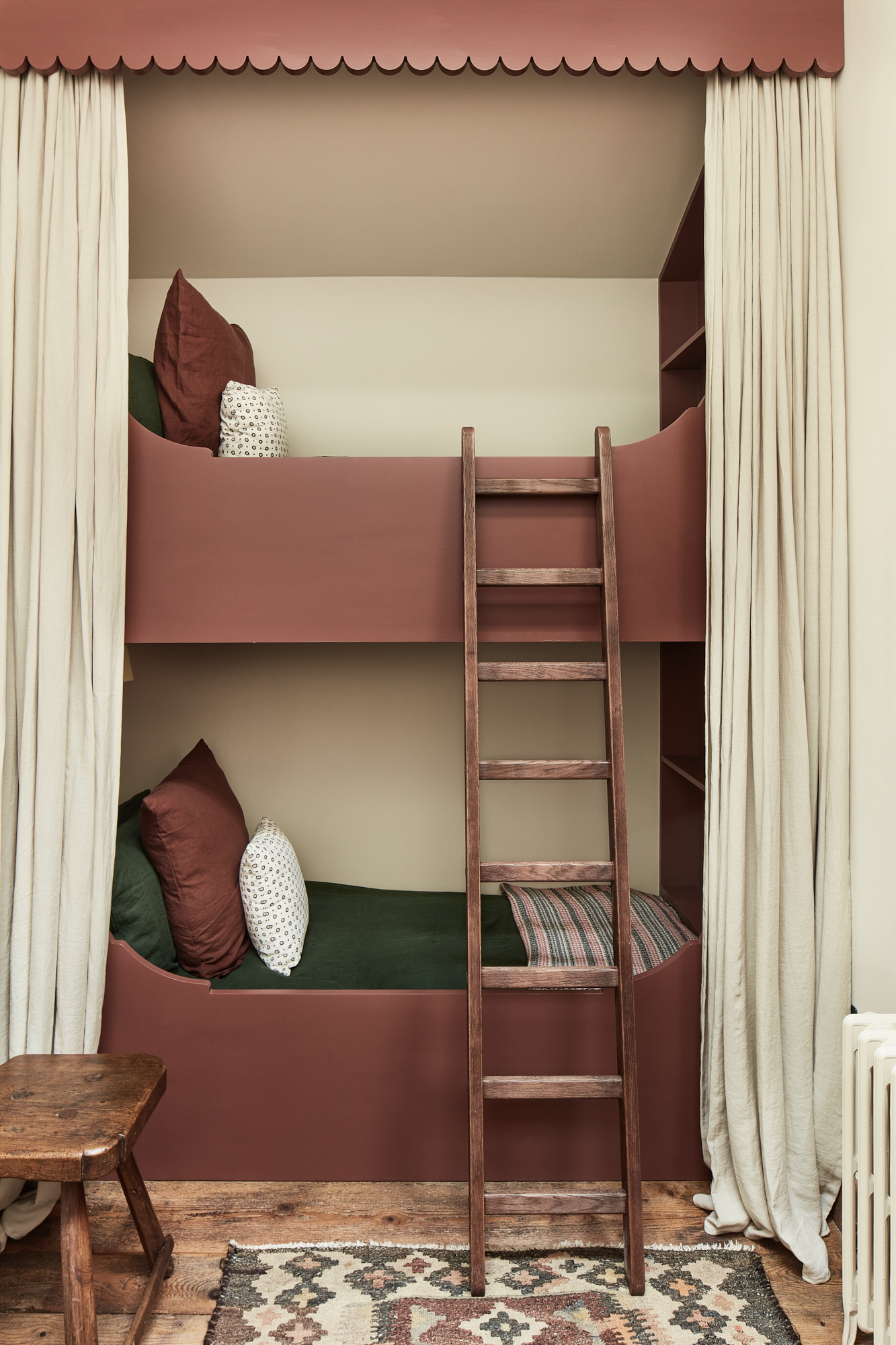

Throughout, there’s a focus on form, functionality – and fun. On the upstairs landing, bunk beds have been built into a nook to accommodate visiting family. “You could easily replace it with a desk to create a study space if needed,” adds Siobahn. Playing with scale has also injected an element of surprise and joy. A bedroom has been repurposed as a voluminous en suite bathroom for the impressive principal, finished in earthy colours to induce a sense of calm and warmth.
The result took patience and a lot of mess. Not to mention endless mud. “We had the excavator coming out of the window, churning out clay,” reminisces Siobahn of the basement dig. The new lower ground floor was certainly a mammoth undertaking. Now complete, it encompasses a bedroom, bathroom, laundry room, plant room and the pièce de résistance: an atmospheric wood-panelled cinema, with thick jute carpets and a built-in sofa of capacious proportions. The end product is so immaculate it’s hard to imagine the process.
Installing a garden room resurrected the mud bath. “This is the gym slash office slash teenage hangout, slash whatever you need it to be,” says Siobahn of the versatile space. To set the scene, the imposing 136-ft garden that leads up to it has been divided into different zones for lounging and dining al fresco.
Planning hurdles also held up the renovation but provided the time to curate the finishes. “It’s always good to mix the old and the new,” Siobahn notes. “And it’s fun to find extra pieces.” Favourite hunting grounds include Parma Antique Fair in Italy, and markets in France and Belgium. “It’s definitely harder designing for yourself – you always want everything,” she laughs. “I’m used to Soho House budgets, but I definitely don’t have those anymore.”
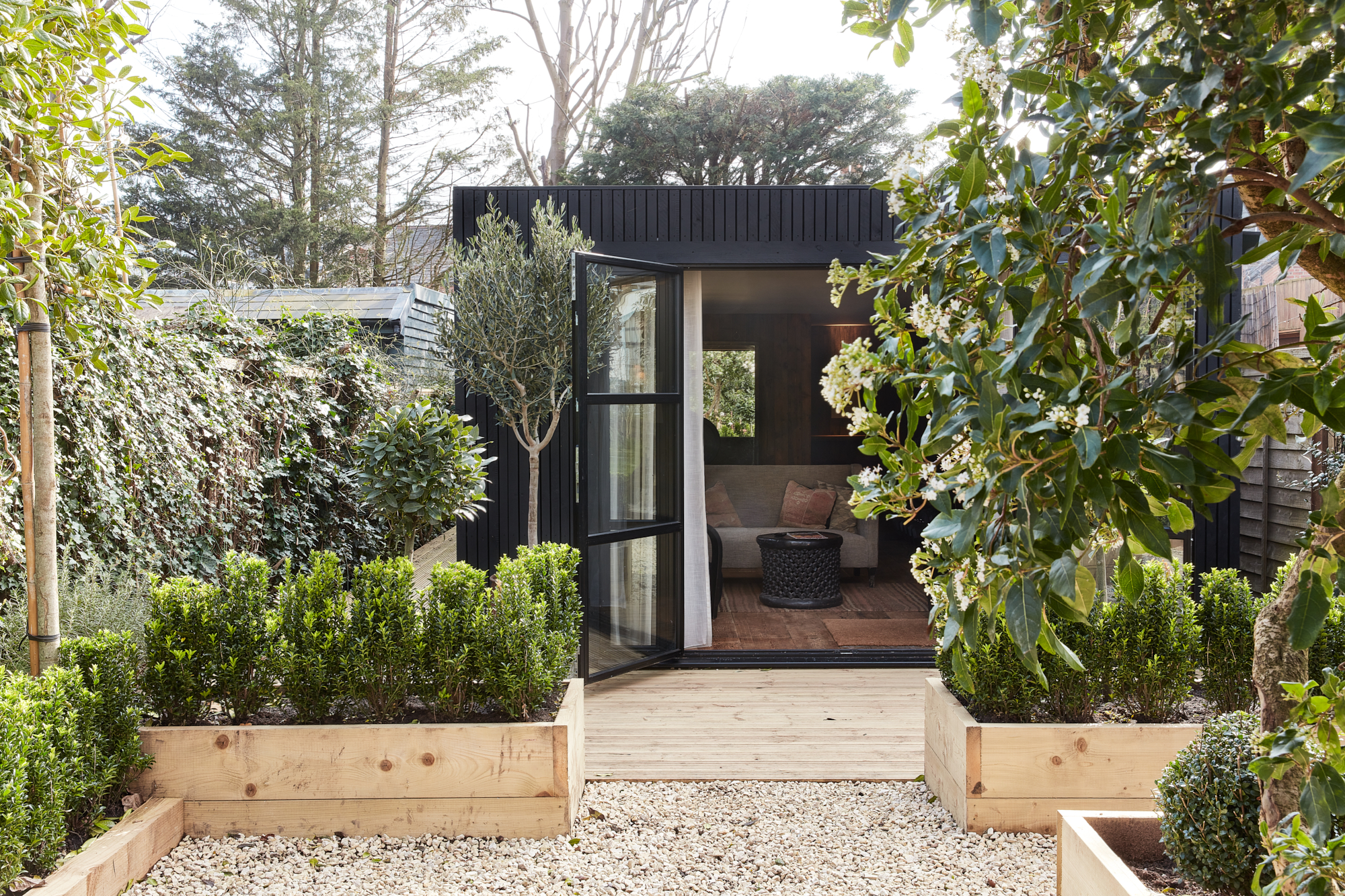
“It’s definitely harder designing for yourself – you always want everything”
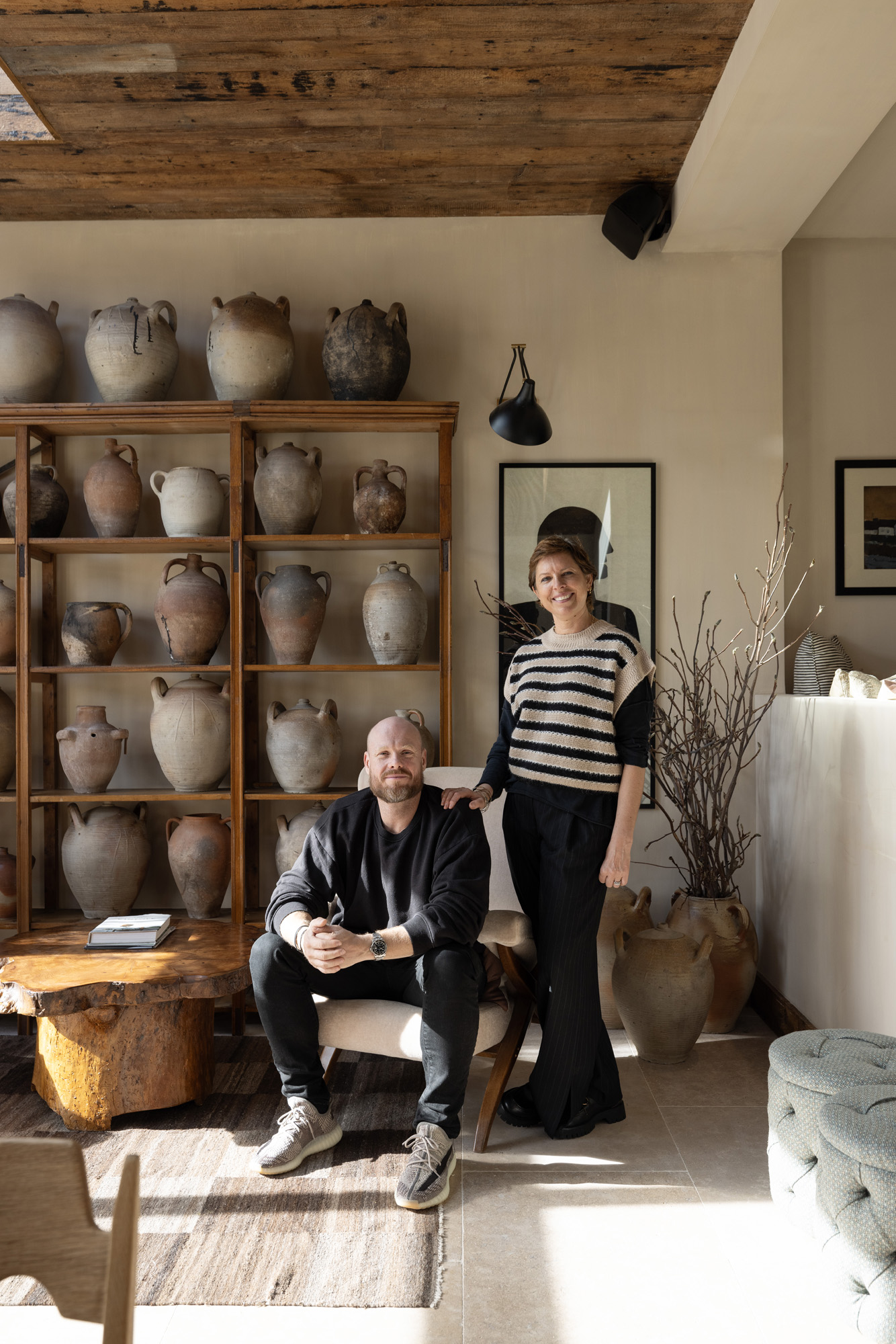
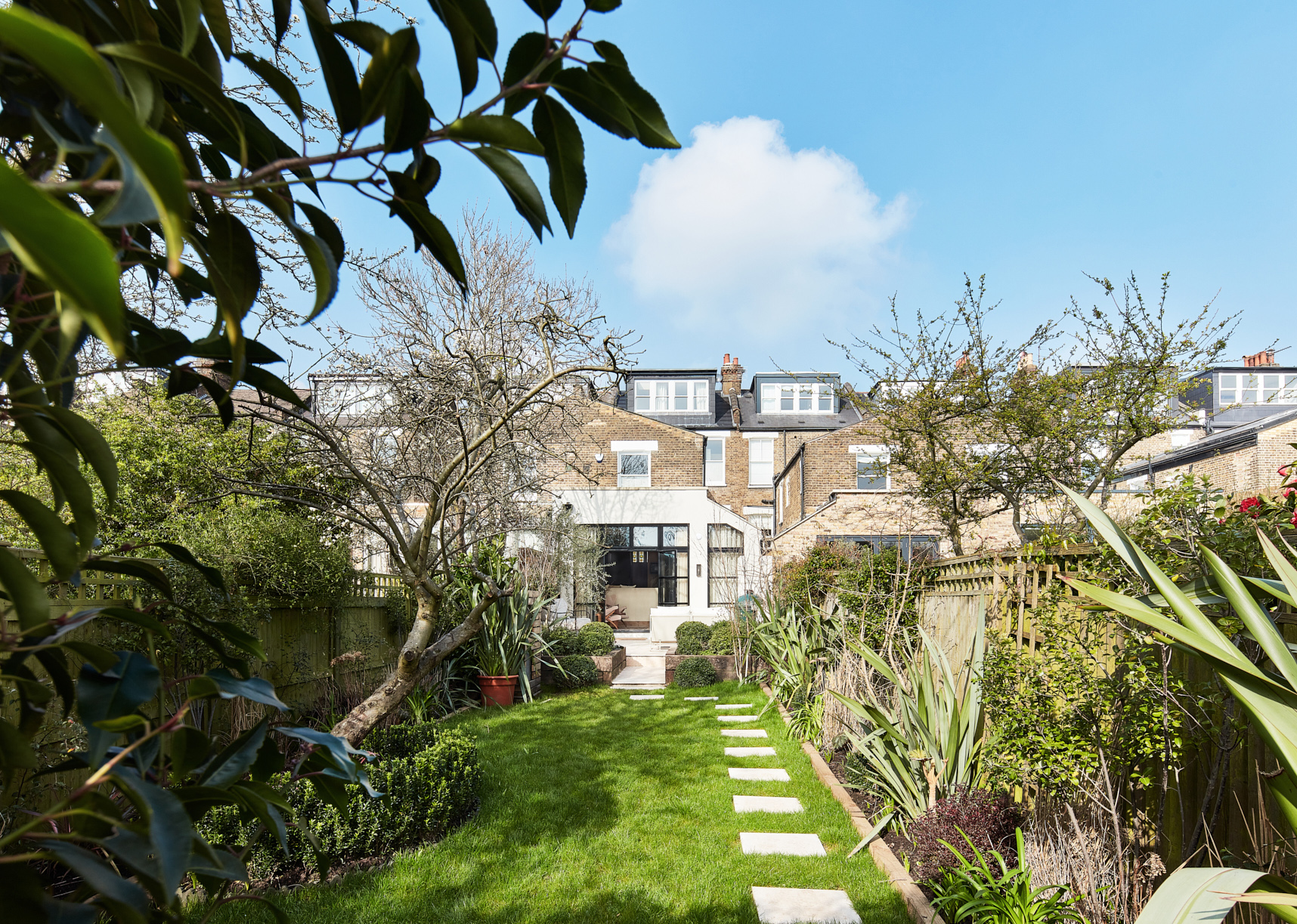

Striking the balance between the decorative and the practical isn’t just a design mantra for the house, though, but for Siobahn’s latest venture – a furniture-sourcing business. “Siobahn and Co has been in the back of my mind for many years as I’ve always had a passion for great pieces,” she says. Her Instagram Page (@siobahnandco) is a design enthusiast’s dream, featuring handmade decorative objects alongside classics like Norman Cherner Pretzel dining chairs.
There are rarities galore – plenty of inspiration for the next move, perhaps? Having recently listed Chevening Road for sale, Siobahn finds it hard to put a finger on exactly what she’ll miss the most. “Everything really,” she decides. “Queen’s Park is great. You’ve got the park five minutes that way, and Kensal Rise five minutes in the other direction.” Wherever the couple end up, there’ll undoubtedly be another renovation project not too far behind – and this time, hopefully less mud.
Chevening Road is for sale at £5,250,000


