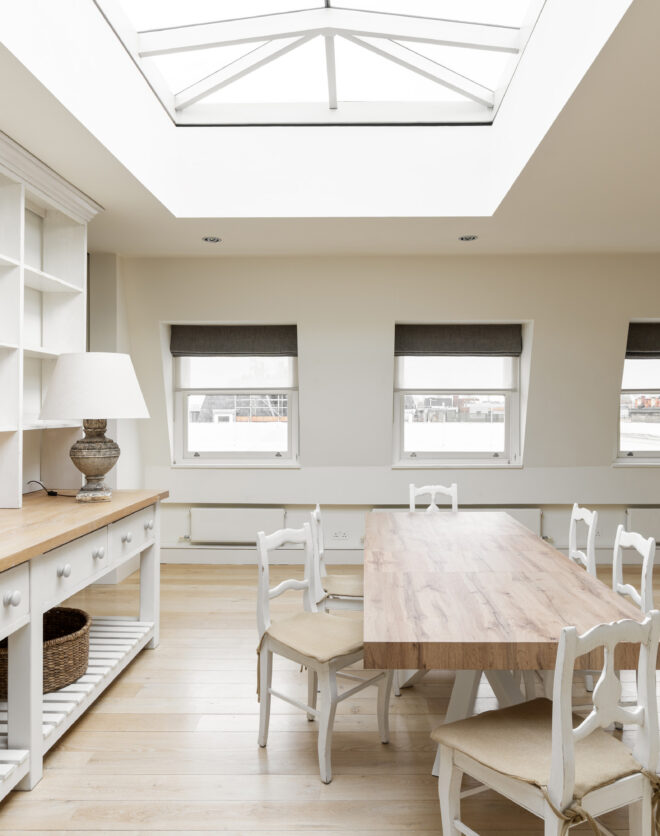

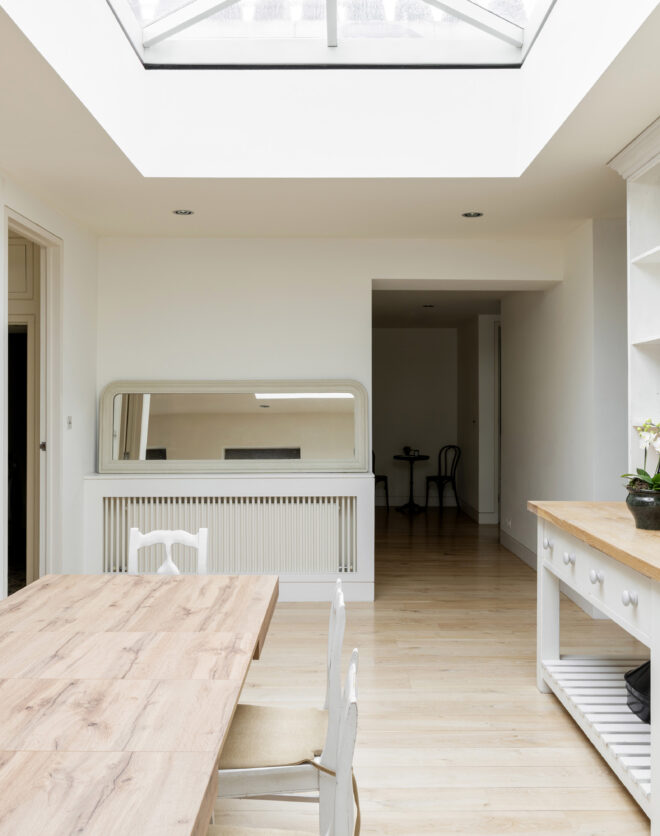
City sensibilities meets Mediterranean calm at this reimagined Fulham home. Concealed beyond a traditional exterior, three impressive floors are bound by transportive design. Entering from the ground level, limewashed walls and smooth stone floors establish a gallery-like ambiance. A sensibility that ensues throughout, descend from here into the open-plan living space, where an earthy colour palette sets a soothing tone.…
City sensibilities meets Mediterranean calm at this reimagined Fulham home. Concealed beyond a traditional exterior, three impressive floors are bound by transportive design.
Entering from the ground level, limewashed walls and smooth stone floors establish a gallery-like ambiance. A sensibility that ensues throughout, descend from here into the open-plan living space, where an earthy colour palette sets a soothing tone. The social hub of the home – a dark wooden kitchen offers a warm contrast to the whitewashed space. A standout setting to cook, culinary experiences are elevated with marble, burnished brassware and Miele appliances. Surrounding spots to lounge or dine are layered with modern, Mediterranean influences, plus a neutral backdrop for a therapeutic feel. Two sets of glass doors lead to a paved terrace – a picturesque setting for summer gatherings.
Encompassing the first floor, a spacious principal bedroom suite evokes a comforting feel with a muted palette. An entire wall of glazing gives way to a generous terrace spanning the width of the space, while elsewhere, a dedicated dressing room enables effortless mornings. Impeccable attention to detail continues into the en suite bathroom, featuring a freestanding bathtub, striking dual vanity and sky-lit shower.
Thoughtful colour curation extends across three further bedrooms – considerately arranged over the lower ground floor. Dressed in washed hues for a rustic touch, each also benefits from an en suite bathroom and dedicated dressing area. Two share access to a patio garden, while the third bedroom enjoys a small patio of its own.
Open-plan kitchen, dining and reception room
Principal bedroom suite with dressing room
Three further bedroom suites
Two terraces
Two patios
Utility room
Cloakroom



Two sets of glass doors lead to a paved terrace – a picturesque setting for summer gatherings.
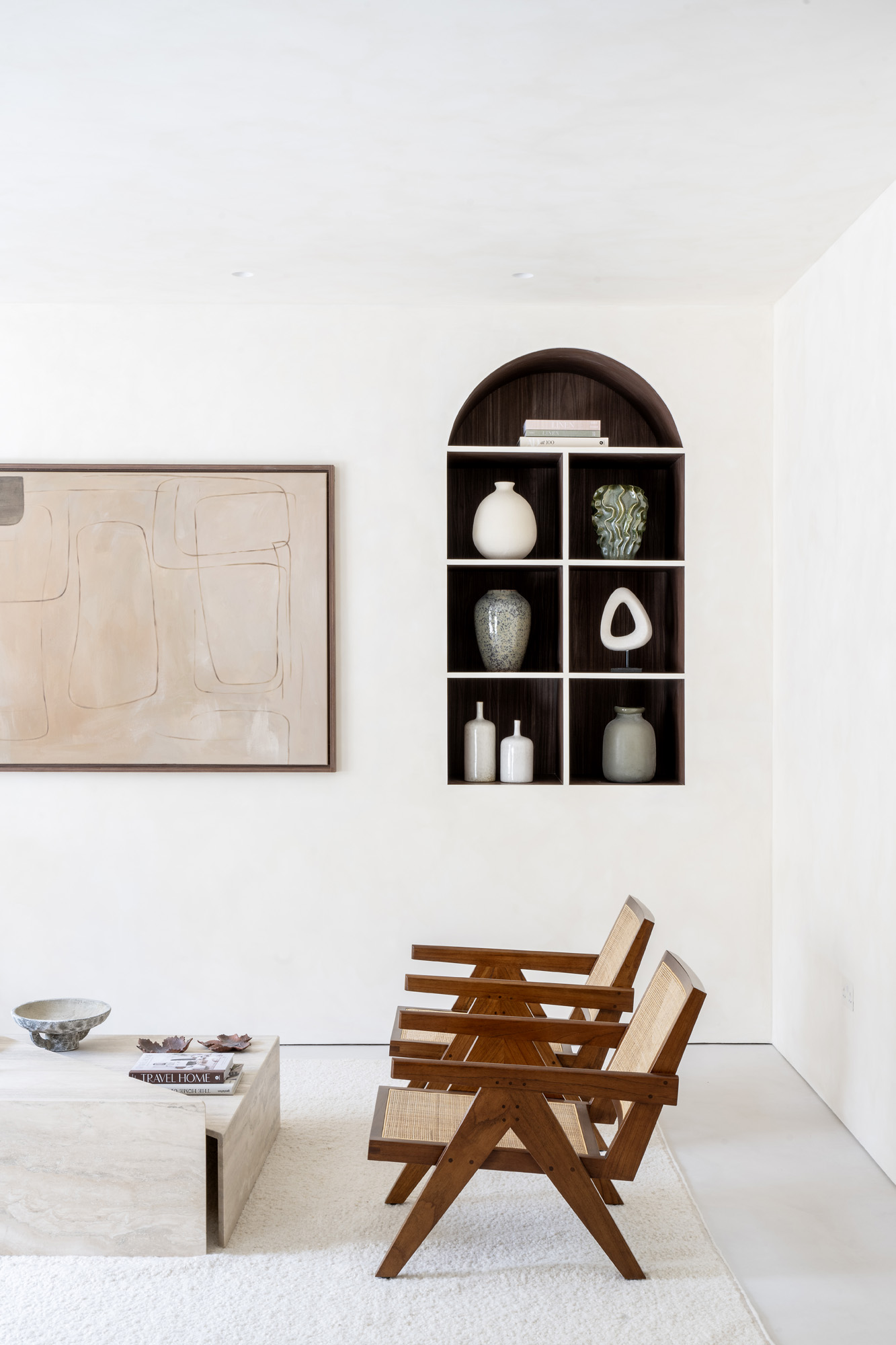
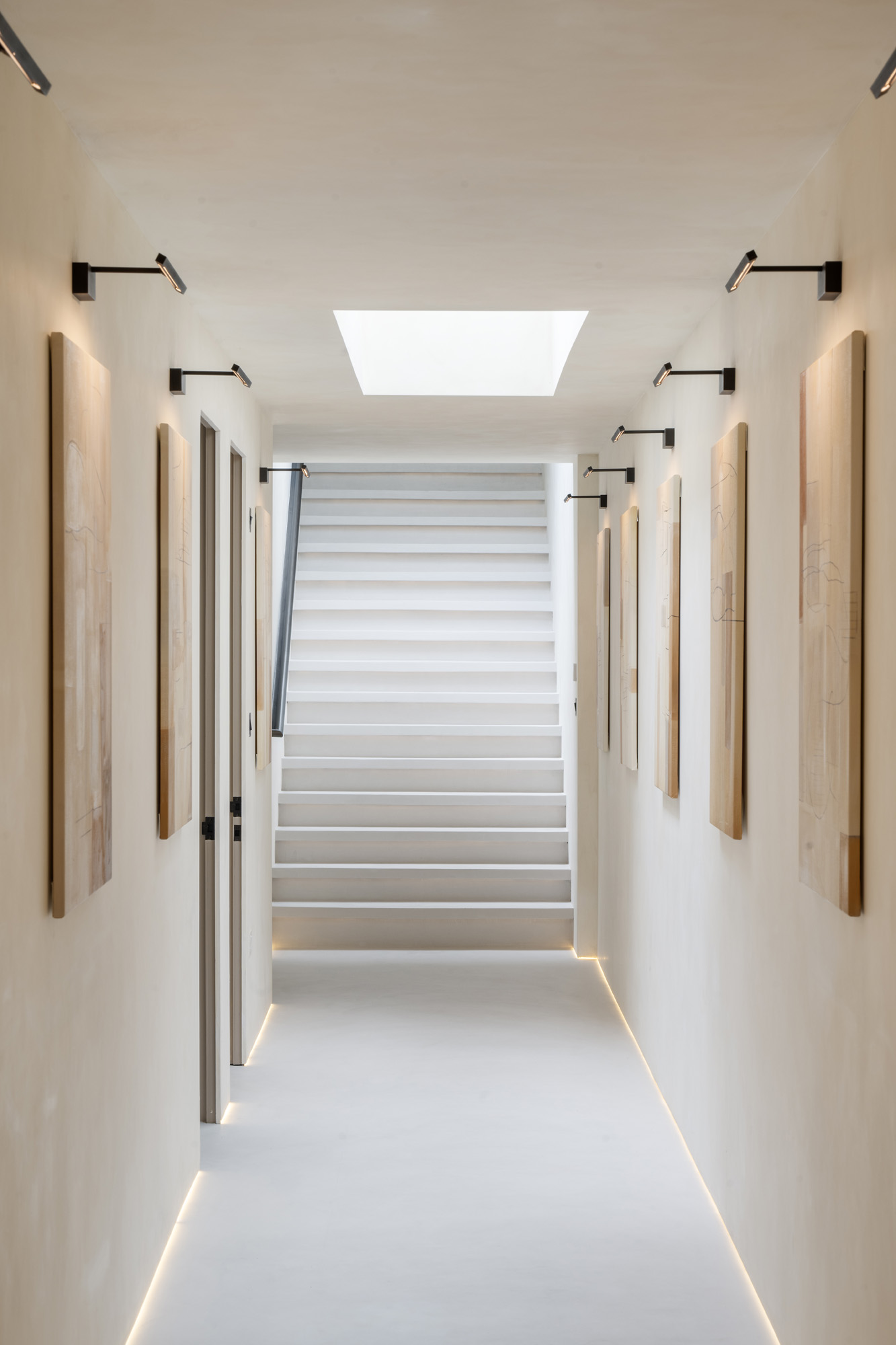


Whether you want to view this home or find a space just like it, our team have the keys to London’s most inspiring on and off-market homes.
Enquire nowAt once serene and vibrant, Fulham is a neighbourhood notorious for its sense of community, array of shops, eateries and its riverfront scenery. For all your food cupboard necessities, Whole Foods is just a five-minute walk away. When you need a breath of fresh air, Eel Brook Common is on your doorstep; don’t forget your racquets for a game of summer tennis. Or pay a visit to the esteemed Hurlingham Park for a polo match – a firm fixture in London’s social calendar. Head to Chelsea and the Kings Road for your retail fix, before spending an evening at Michelin star gastropub The Harwood Arms. With Fulham Broadway station just a walk away it is easy to head into central London and beyond.
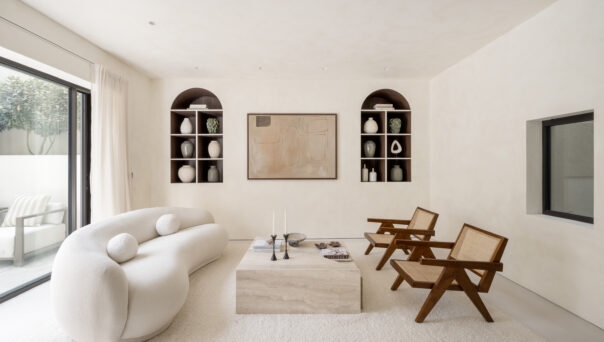
3 bedroom home in Fulham
The preferred dates of your stay are from to