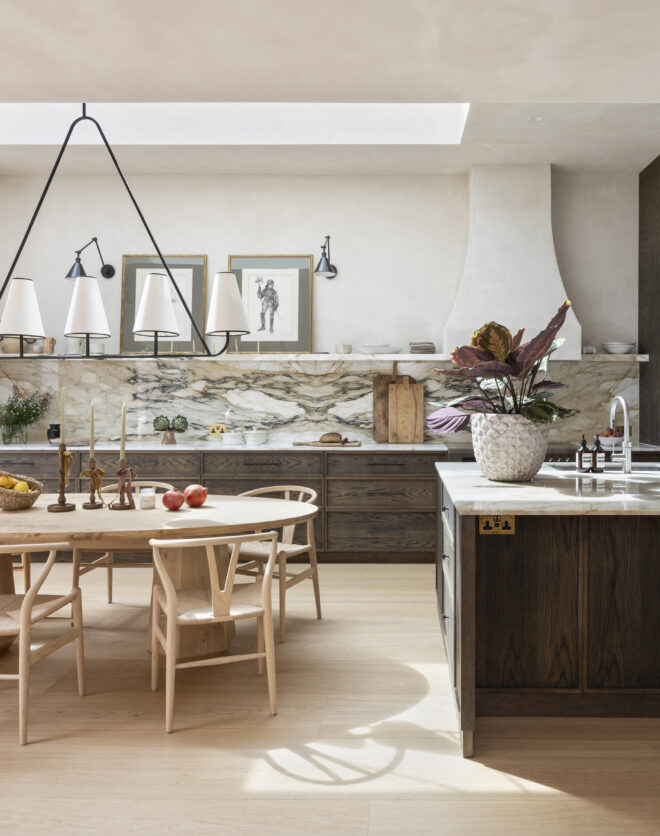
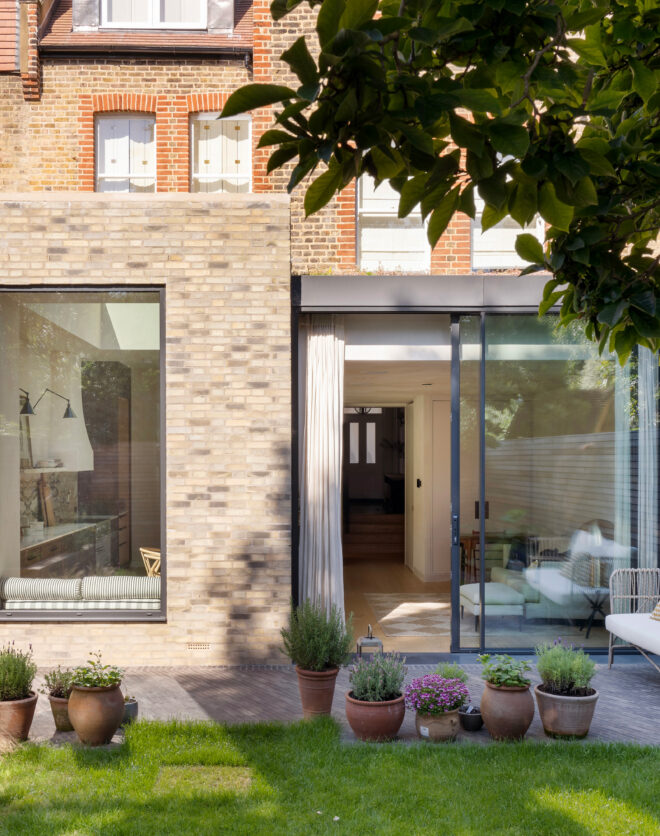
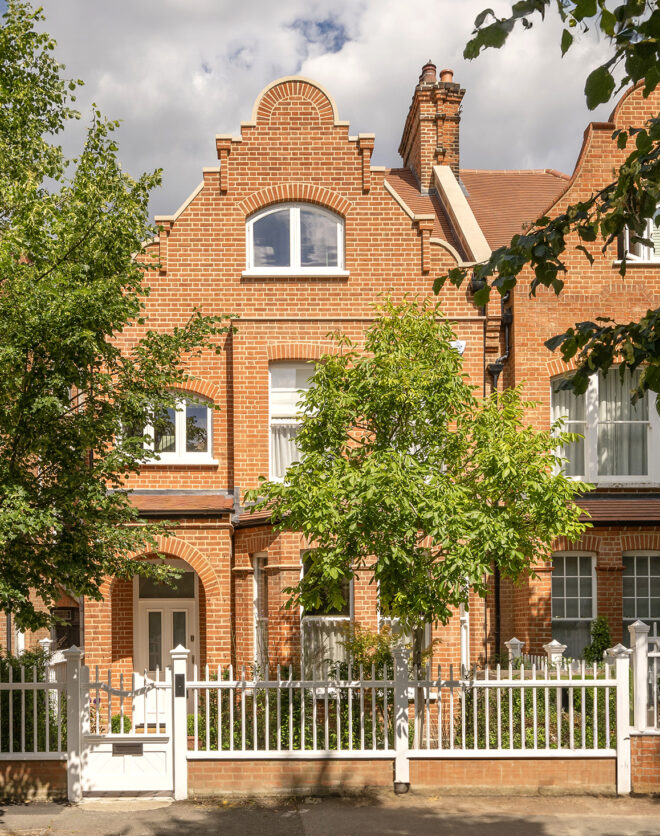
Sprawling volumes and minimalist style define Chiswick Green Studios. Beyond an unassuming gated exterior, this loft-style apartment nods to its former life as an electricals factory. Inside, palatial proportions unfold. Wall-to-wall Crittall-style windows channel light throughout a free-flowing footprint made for entertaining. Double-height ceilings that stretch to nearly five-metres in places draw the eye upwards towards the suspended industrial walkways…
Sprawling volumes and minimalist style define Chiswick Green Studios. Beyond an unassuming gated exterior, this loft-style apartment nods to its former life as an electricals factory.
Inside, palatial proportions unfold. Wall-to-wall Crittall-style windows channel light throughout a free-flowing footprint made for entertaining. Double-height ceilings that stretch to nearly five-metres in places draw the eye upwards towards the suspended industrial walkways above. Calm and captivating in atmosphere, the design is pared back, accentuating the sense of space – think concrete ceilings, exposed brick walls and wooden floors that merge warm tones with raw materiality. A desk lamp chandelier draws the eye upwards before the suspended industrial walkways to the back of the room steal focus. The first of the bedrooms sits off the dining room behind a sliding door, with an en suite shower room and plenty of integrated storage.
Through sliding barn doors, a factory-inspired kitchen that both looks and acts the part awaits, custom designed by Palmer Furniture. Acid washed and lacquered steel units meld seamlessly with a micro-cement floor in the same hue. An island topped with a Haus Concrete worksurface and Ilve range cooker takes centre stage, with streamlined Miele, and Fisher and Paykel appliances set for culinary imagination. Light floods into the adjoining reception room through wall-to-wall windows, while steel beams and traditional vertical radiators retain hints of the home’s past.
Downstairs, an entire floor is dedicated to kicking back. Behind two heavy industrial doors lies a wet room and sauna, designed with relaxation in mind. A soundproof cinema room, and a study also await.
Arguably the home’s most striking feature, a floating staircase leads up to the first floor where an array of walkways lined with bookshelves are lit with strings of filament bulbs. With its concise but considered palette of exposed concrete and warm wood, the principal bedroom suite enjoys the same calming atmosphere as the rest of the home. A moody en suite bathroom with grey micro-cement floor and walls, Landmark Industrial brassware by Samuel Heath and a rainfall shower adds to the relaxed tone. A guest suite overlooks the dining room and garden beyond through a wall of Crittall-style windows. In the bathroom, steel storage acts as a striking contrast to the exposed brick walls and concrete ceiling. A shower sits alongside a deep, sunken bathtub and freestanding basin. The final bedroom enjoys an airy setup, with an open-plan aspect overlooking the living spaces below.
Outside, a courtyard garden flanks the home on two sides. One side spans a small patio, while the other features a curved deck with space for al fresco entertaining, a cobblestone driveway and a stocked pond, surrounded by a high wall for utmost privacy. An intercom entry system and electric car charger add to the seamless living experience.
Former factory building with industrial design
Open-plan kitchen and reception room
Dining room with double-height ceiling
Principal bedroom suite
Two further bedroom suites
One guest bedroom
One further shower room
Library
Study
Cinema room
Wet room and sauna
Utility room
Private garden with a stocked pond
Private parking with 7KW electric car charger
Fully-equipped communal gym
Concierge service
Second car parking space in the underground car park.
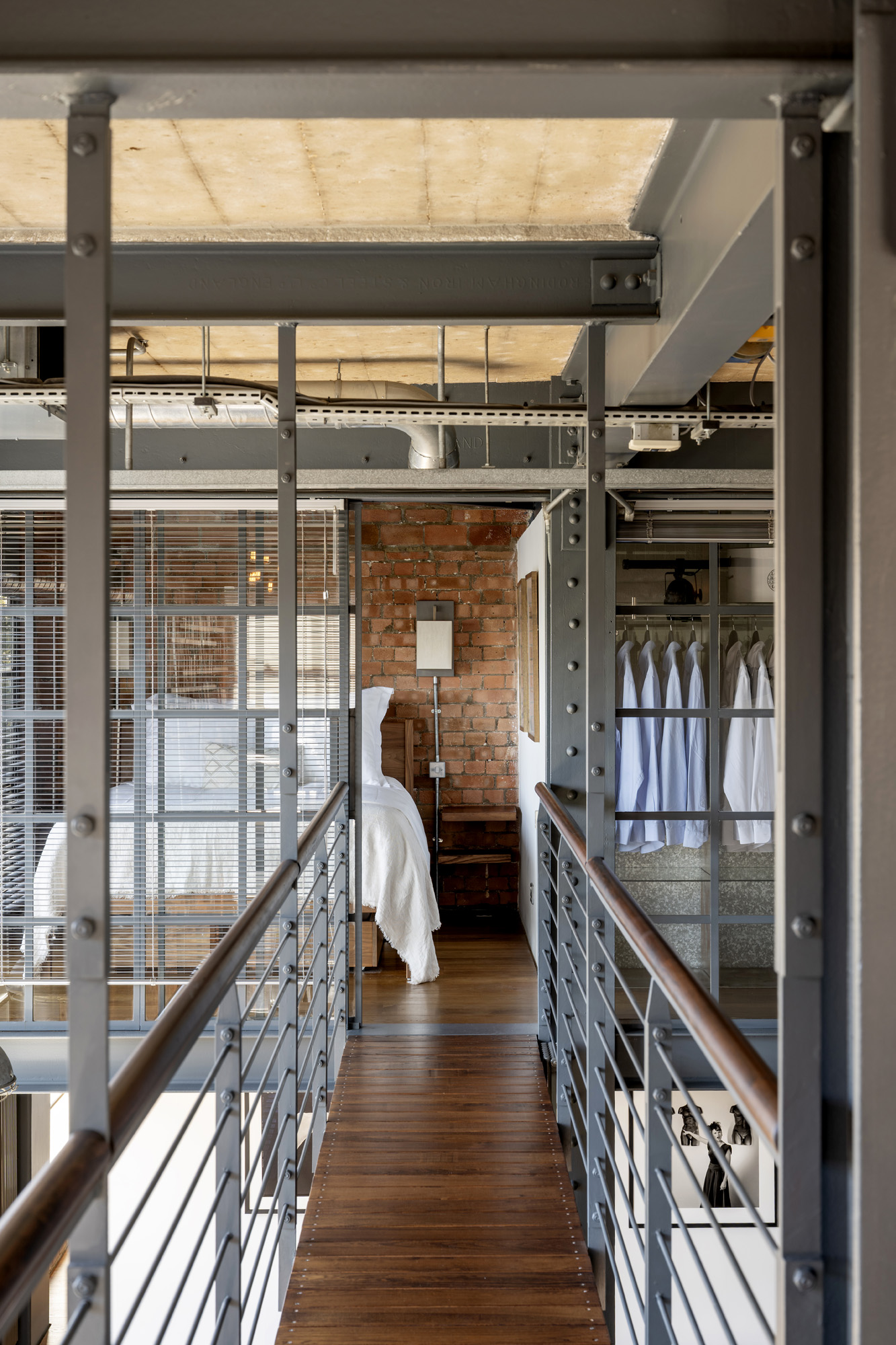
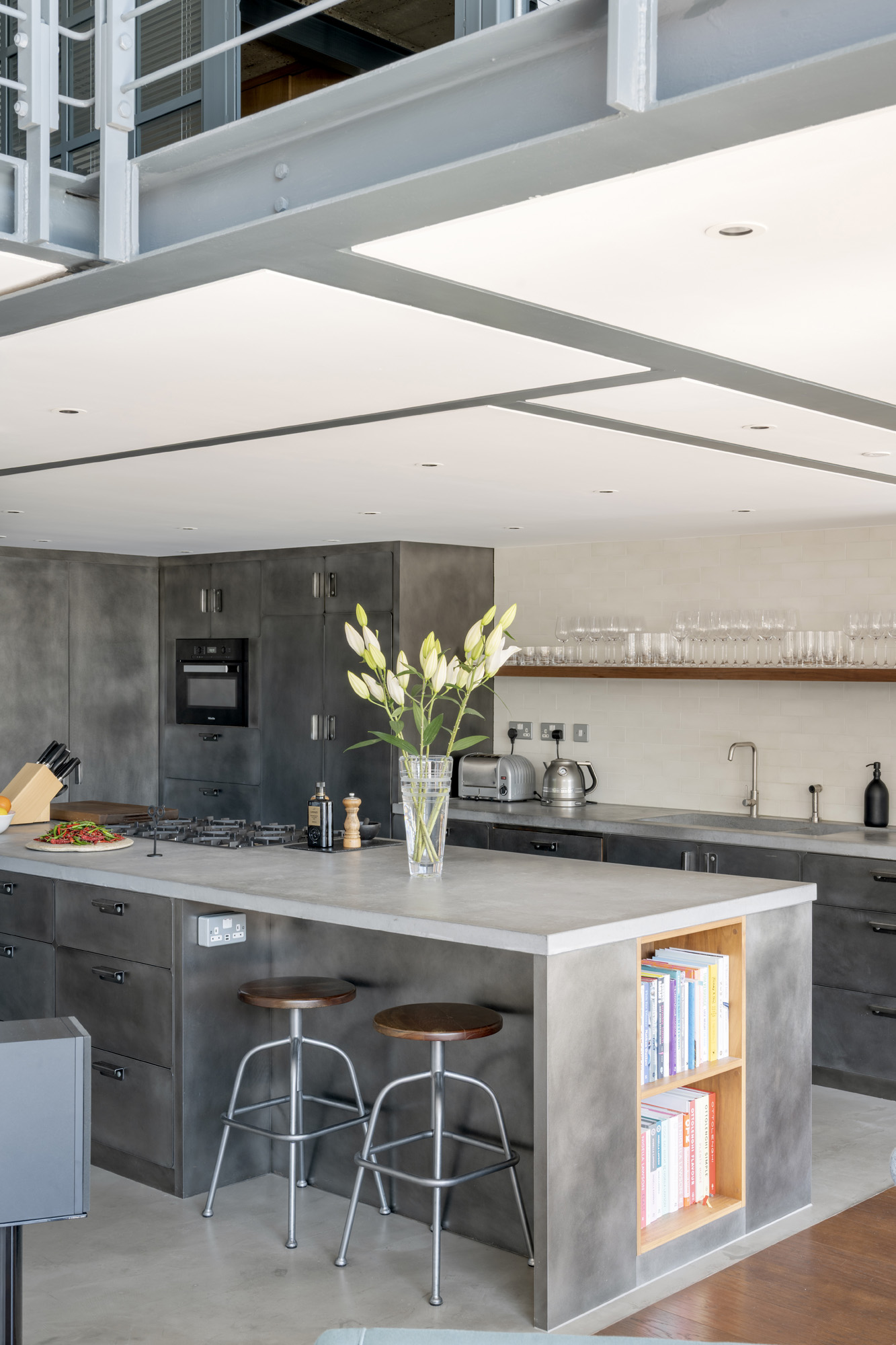

A calm and captivating atmosphere ensues, where exposed concrete ceilings, exposed brick walls and wooden floors marry warm tones with raw materiality.
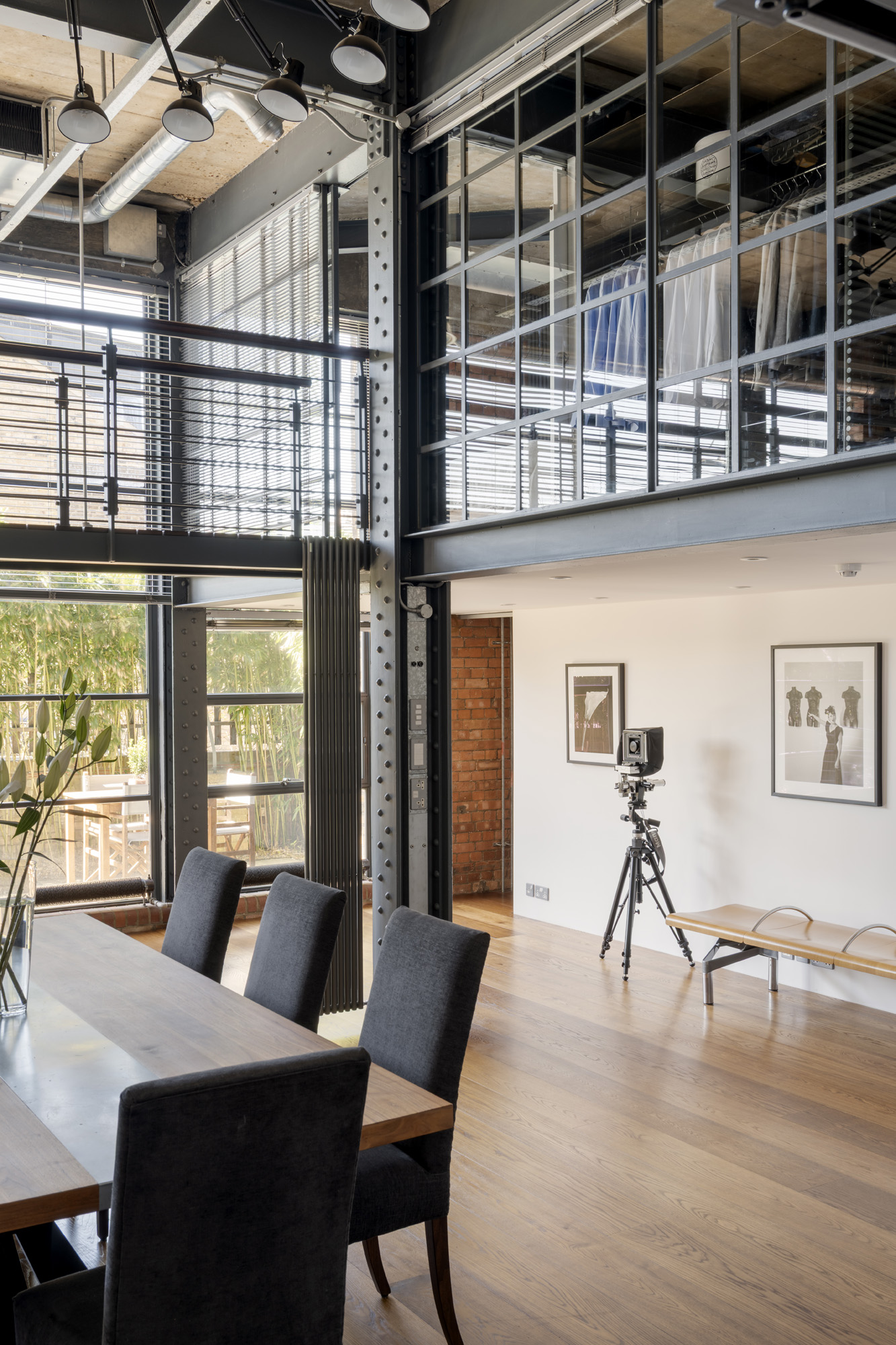



Whether you want to view this home or find a space just like it, our team have the keys to London’s most inspiring on and off-market homes.
Enquire nowAmid the rows of Victorian townhouses, Chiswick Green Studios stands tall in its former factory framework. Around it, there’s a scattering of green spaces and independently minded businesses. Turnham Green Terrace is filled with boutiques and cafés, as well as Macken Brothers Butchers, Bayley & Sage delicatessen and Natoora greengrocer, while High Road House – the Chiswick outpost of the Soho House members’ club – is on nearby Chiswick High Road. Grab lunch at The Swan or The Duke of Sussex before enjoying a wander around Gunnersbury Park. Come evening, make the most of Le Vacherin being nearby, or for Michelin-starred gastronomy head to La Trompette, one of Chiswick’s fine dining offerings.
More about the neighbourhood

4 bedroom home in Chiswick
The preferred dates of your stay are from to
Our team have the keys to London’s most inspiring on and off-market homes. We’ll help you buy better, sell smarter and let with confidence.
Contact us