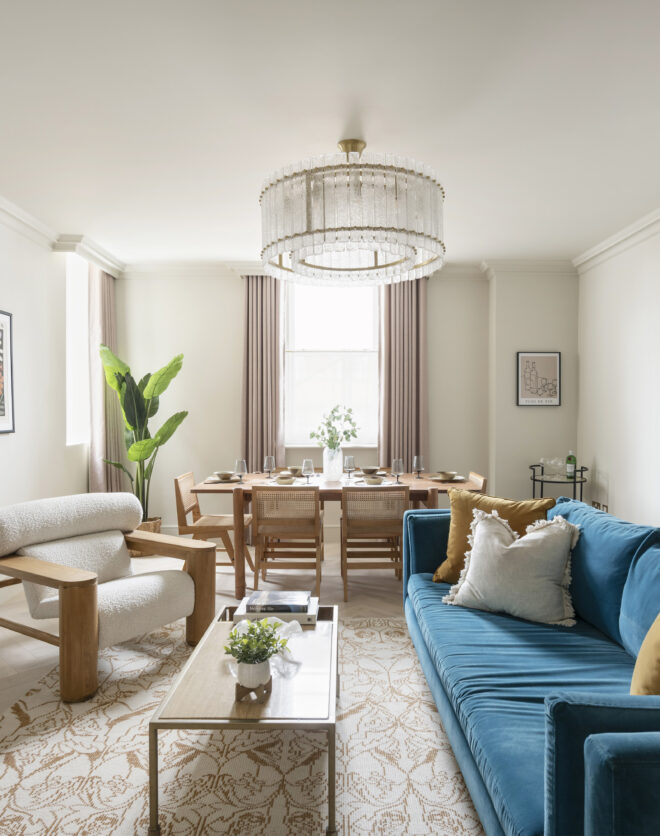
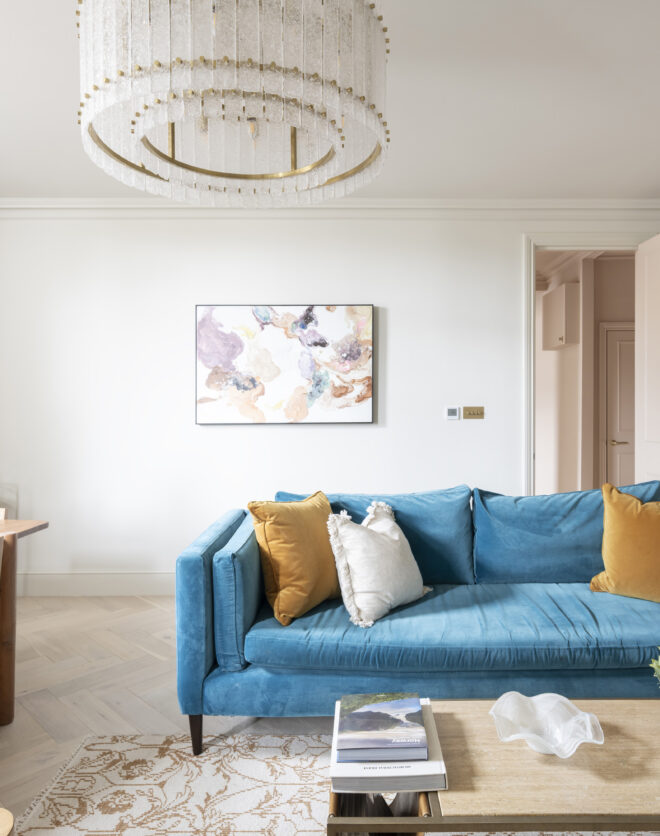
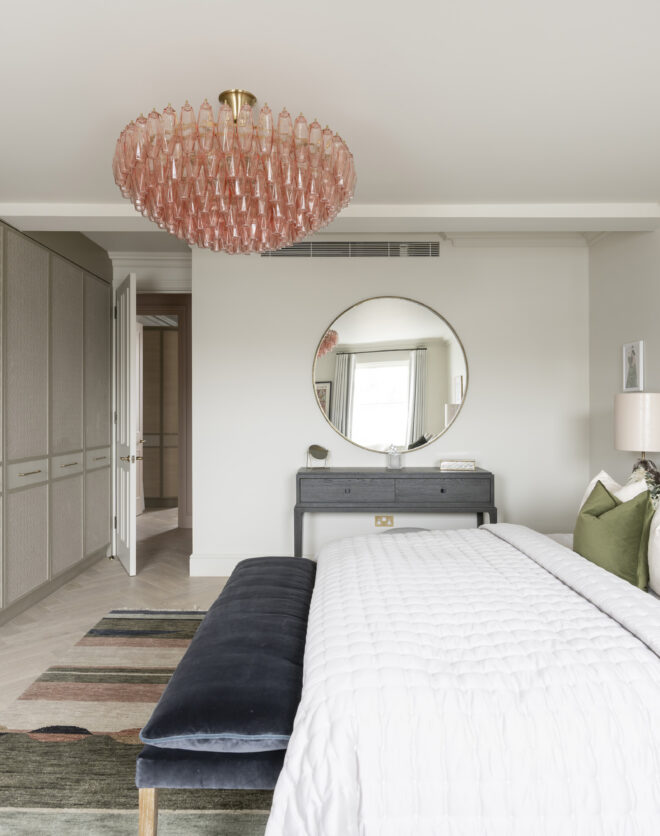
Behind a stucco-fronted façade with a statement portico porch, this impeccably conceived apartment celebrates minimalist design and polished luxury. Demonstrating meticulous architectural vision, the home unfolds across two light-filled levels, balancing form and function in equal measure. On the third floor, the open-plan reception and dining room are orchestrated with effortless composure. Natural light diffuses through a duo of south-facing…
Behind a stucco-fronted façade with a statement portico porch, this impeccably conceived apartment celebrates minimalist design and polished luxury. Demonstrating meticulous architectural vision, the home unfolds across two light-filled levels, balancing form and function in equal measure.
On the third floor, the open-plan reception and dining room are orchestrated with effortless composure. Natural light diffuses through a duo of south-facing sash windows, illuminating gallery-white walls and bespoke joinery ready for a personal touch. A clerestory window up high lets in more ambient light, amplifying the sense of brightness and flow. A black fireplace anchors the space with sculptural definition, while dark-framed glazing subtly frames the kitchen beyond. There, Miele appliances are integrated into sleek white cabinets, while a mirrored splashback extends the sense of space and a marble waterfall island brings both conviviality to the fore.
At the rear of the home, the sleeping quarters are tailored for repose. The principal suite enjoys plenty of morning sunlight and a spa-like en suite bathroom complete with dual vanities and a rainfall shower. A second bedroom has a similar feel and is also equipped with fitted wardrobes, providing ample storage. A shower room serves this room, and the rest of the home.
A quiet alcove beneath the stairs offers a discreet space for home working, beside the lift which provides direct access to the home. Up the stairs, a sunroom awaits, basking in natural light. The perfect spot for an afternoon coffee, its glass doors open onto a private roof terrace overlooking the rooftops that surround Wetherby Gardens. The home also enjoys access to the sought-after, leafy communal gardens.
Open-plan reception and dining room
Contemporary kitchen
Principal bedroom suite
Guest bedroom
Shower room
Sunroom
Utility room
Under-stair study space
Eve storage
Roof terrace
Direct access lift
Royal Borough of Kensington & Chelsea
A black fireplace anchors the space with sculptural definition, while dark-framed glazing subtly frames the kitchen beyond.
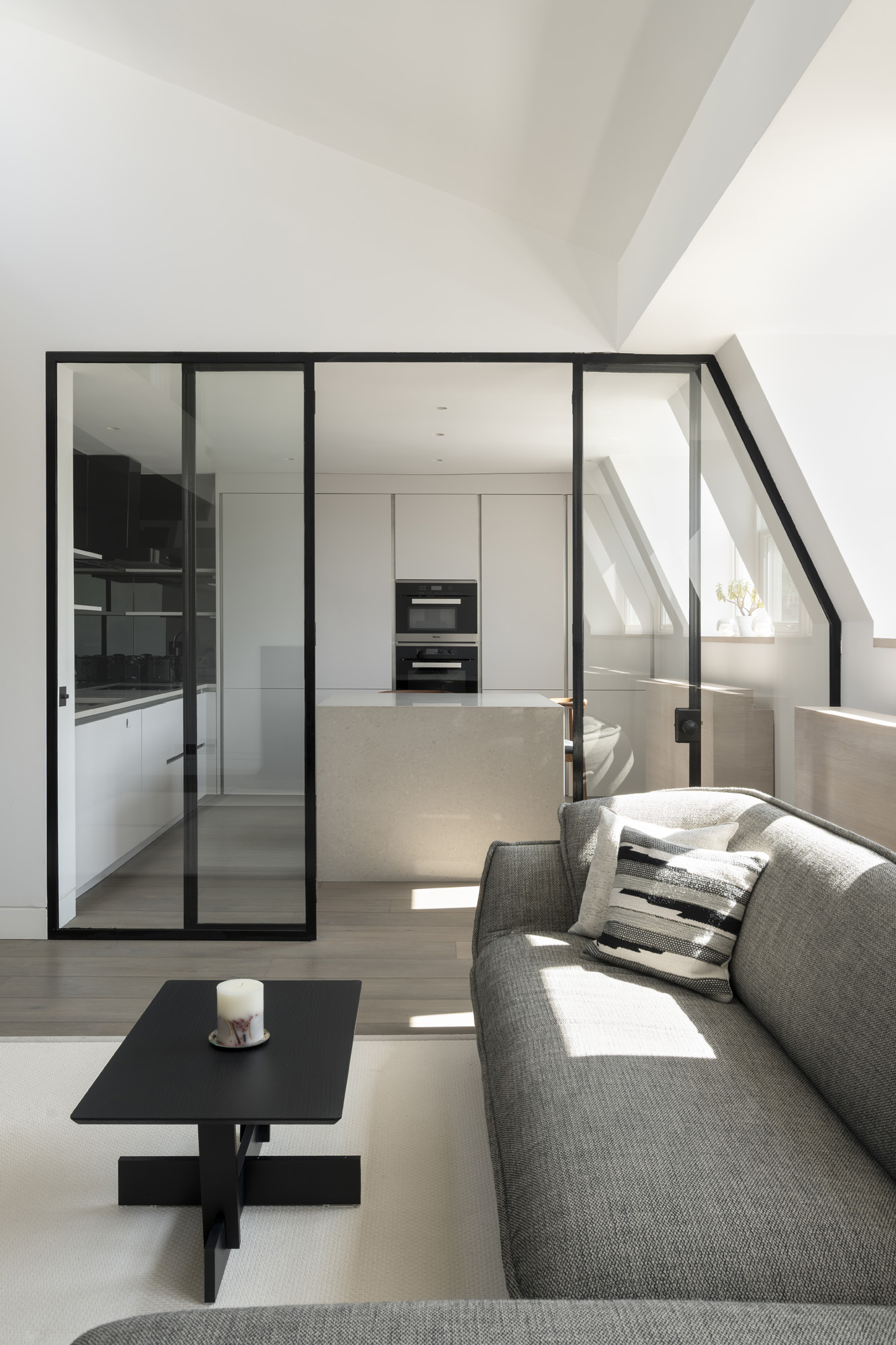
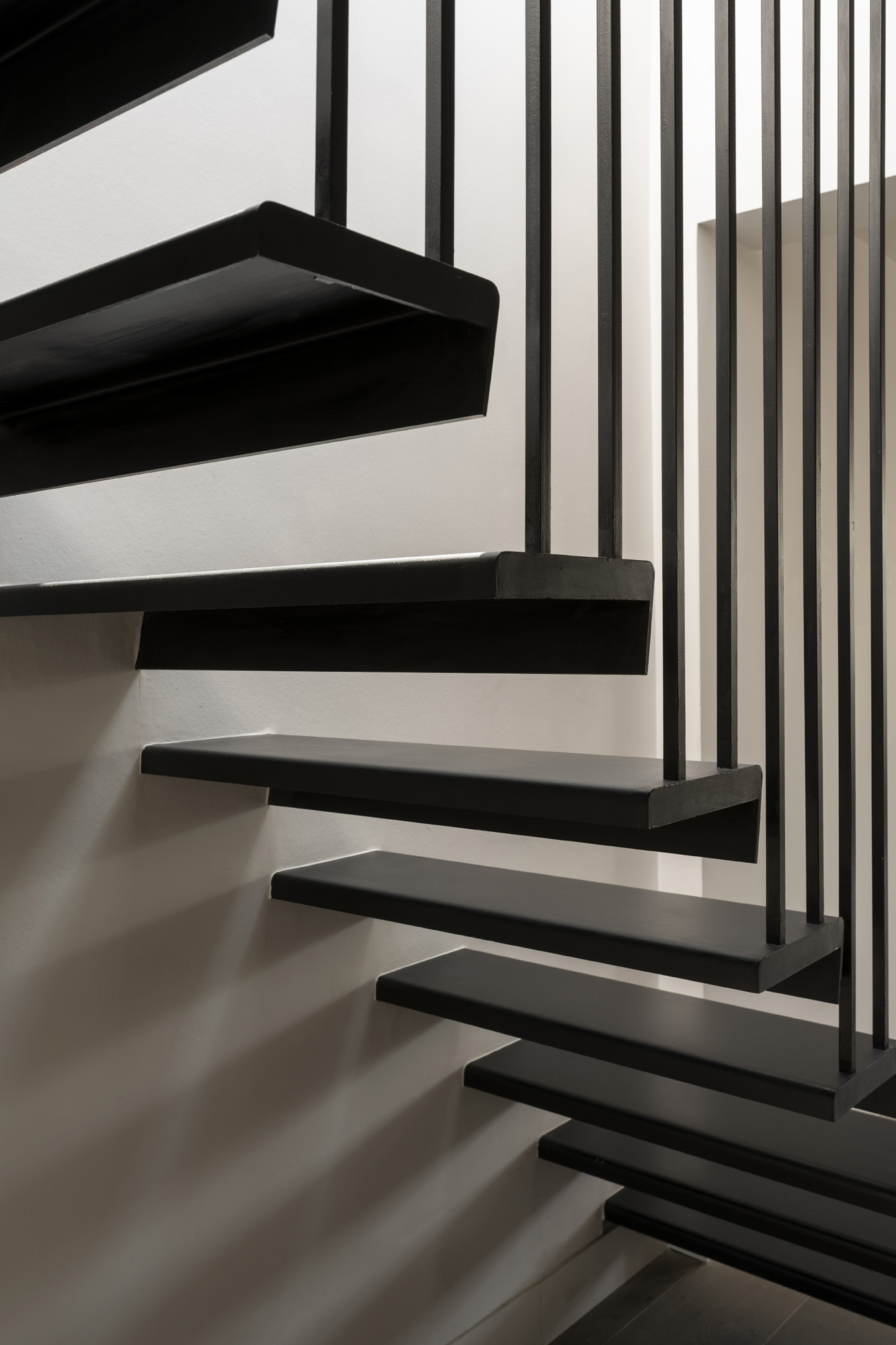


Whether you want to view this home or find a space just like it, our team have the keys to London’s most inspiring on and off-market homes.
Enquire nowSome of London’s most revered museums along Exhibition Road are within walking distance, putting Wetherby Gardens at the centre of the cultural action. Coveted local restaurants such as Macellaio RC, Cambio De Tercio, Yashin Ocean House and Margaux are just minutes from your front door, perfect for get-togethers after a stroll around Brompton Cemetery – one of the capital’s seven historic burial grounds. It’s not far to reach the upmarket retail offerings along Chelsea’s Kings Road either, followed by an evening of live music at Troubadour.
Explore the neighbourhood
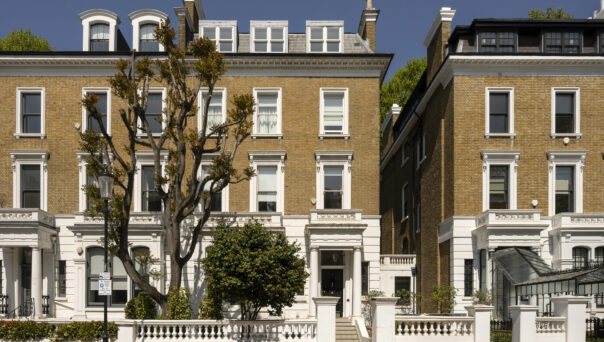
2 bedroom home in Chelsea / South Kensington
The preferred dates of your stay are from to
Our team have the keys to London’s most inspiring on and off-market homes. We’ll help you buy better, sell smarter and let with confidence.
Contact us