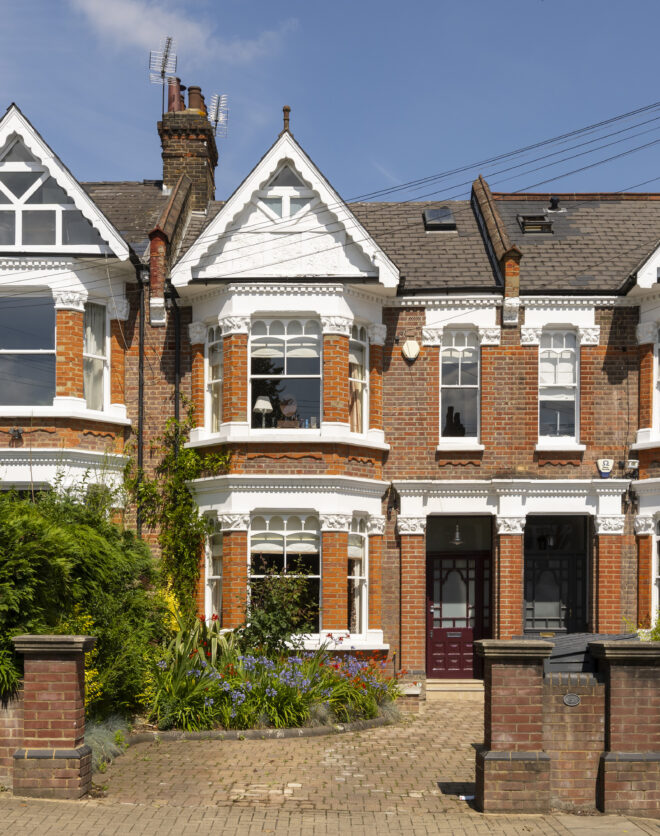
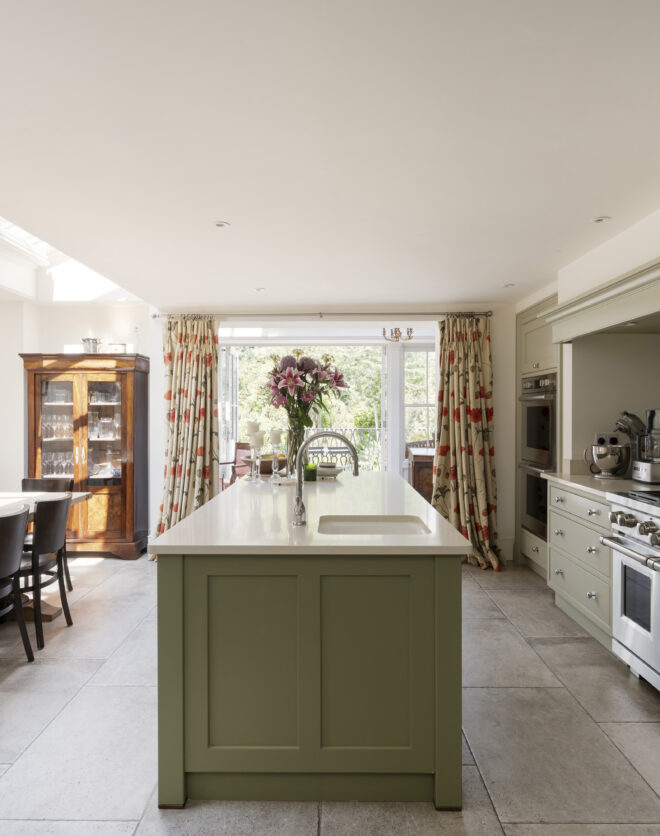
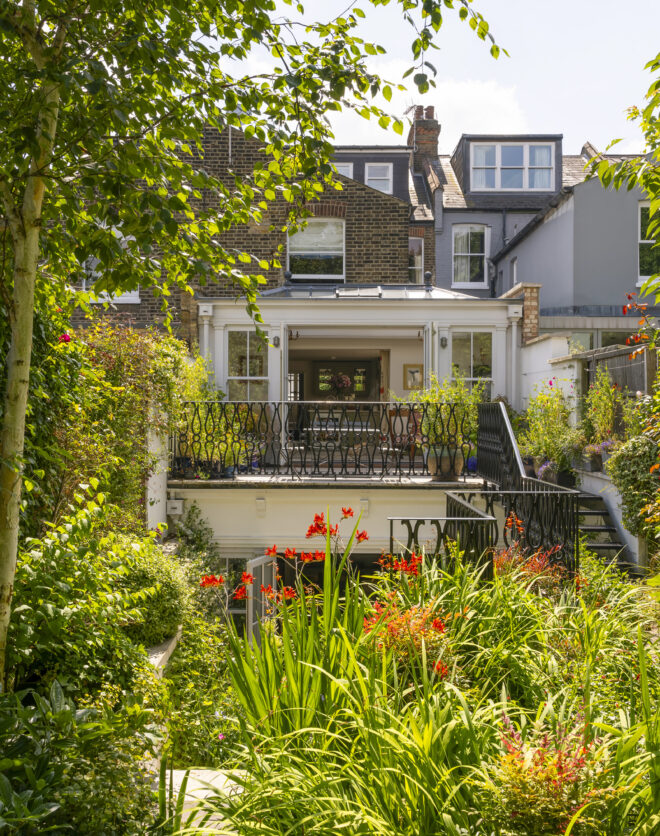
Set within an end-of-terrace Victorian townhouse on a peaceful street just moments from South Kensington’s lively thoroughfares, Collingham Road offers a raised ground-floor sanctuary of natural light and refined detailing. Behind the building’s elegant stucco façade and columned portico entrance, the apartment draws you in, with uplifting design by interior architects DADA Associates. The standout kitchen and reception room is…
Set within an end-of-terrace Victorian townhouse on a peaceful street just moments from South Kensington’s lively thoroughfares, Collingham Road offers a raised ground-floor sanctuary of natural light and refined detailing. Behind the building’s elegant stucco façade and columned portico entrance, the apartment draws you in, with uplifting design by interior architects DADA Associates.
The standout kitchen and reception room is instantly impressive. A pair of full-height sash windows and French doors bathe the open-plan space in daylight, highlighting intricate coving and a striking period fireplace while overlooking the gardens below. Cast iron radiators and pocket shutters lend historic charm, while a structural column creates a subtle division between the living and dining area, plus a study nook. The kitchen – centred around a marble waterfall island – is a showcase of contemporary artisanry, complete with integrated AEG appliances and a marble splashback. Accent features in Farrow & Ball’s Railings add dramatic contrast, complemented by a wall of bespoke cabinetry featuring a home bar and wine cooler, perfect for entertaining.
The effortless connection to the outdoors elevates the space further. Step out to a private patio where a gate opens onto an exclusive communal garden.
Towards the front of the home, a second reception room exudes grandeur. A large bay window floods the space with light, while intricate cornicing, a Regency fireplace and a custom-built bookcase bring elegance and symmetry.
The principal bedroom suite enjoys a similar feel, with Farrow & Ball Ammonite walls and soaring ceilings. A brown marble fireplace, pocket shutters and original radiators ensure the room remains in keeping, while a bank of integrated wardrobes puts modern living at the fore. A second bedroom mirrors the same tranquil palette. A family bathroom sits to the end of the corridor, complete with a rainfall shower bath, a dual Lusso Stone vanity and elegant cornicing. A shower room sits opposite the principal bedroom.
Design by DADA Associates
Open-plan kitchen, dining and reception room
Second reception room
Principal bedroom
Guest bedroom
Family bathroom
Shower room
Private garden with a 23-year lease
Communal garden access
Original features
Renovated communal areas
Royal Borough of Kensington & Chelsea
A pair of full-height sash windows and French doors bathe the open-plan space in daylight, highlighting intricate coving and a striking period fireplace while overlooking the gardens below.
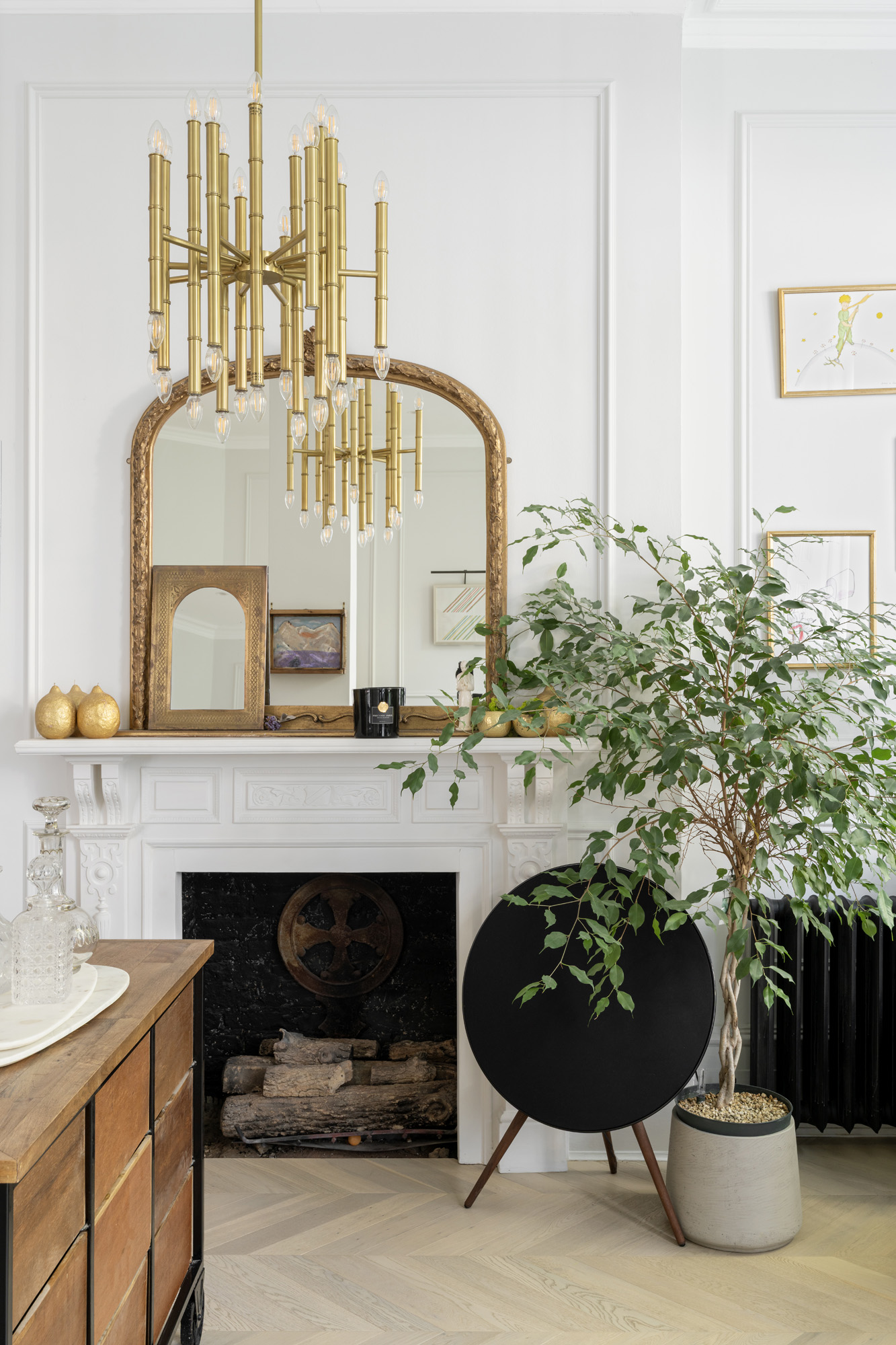
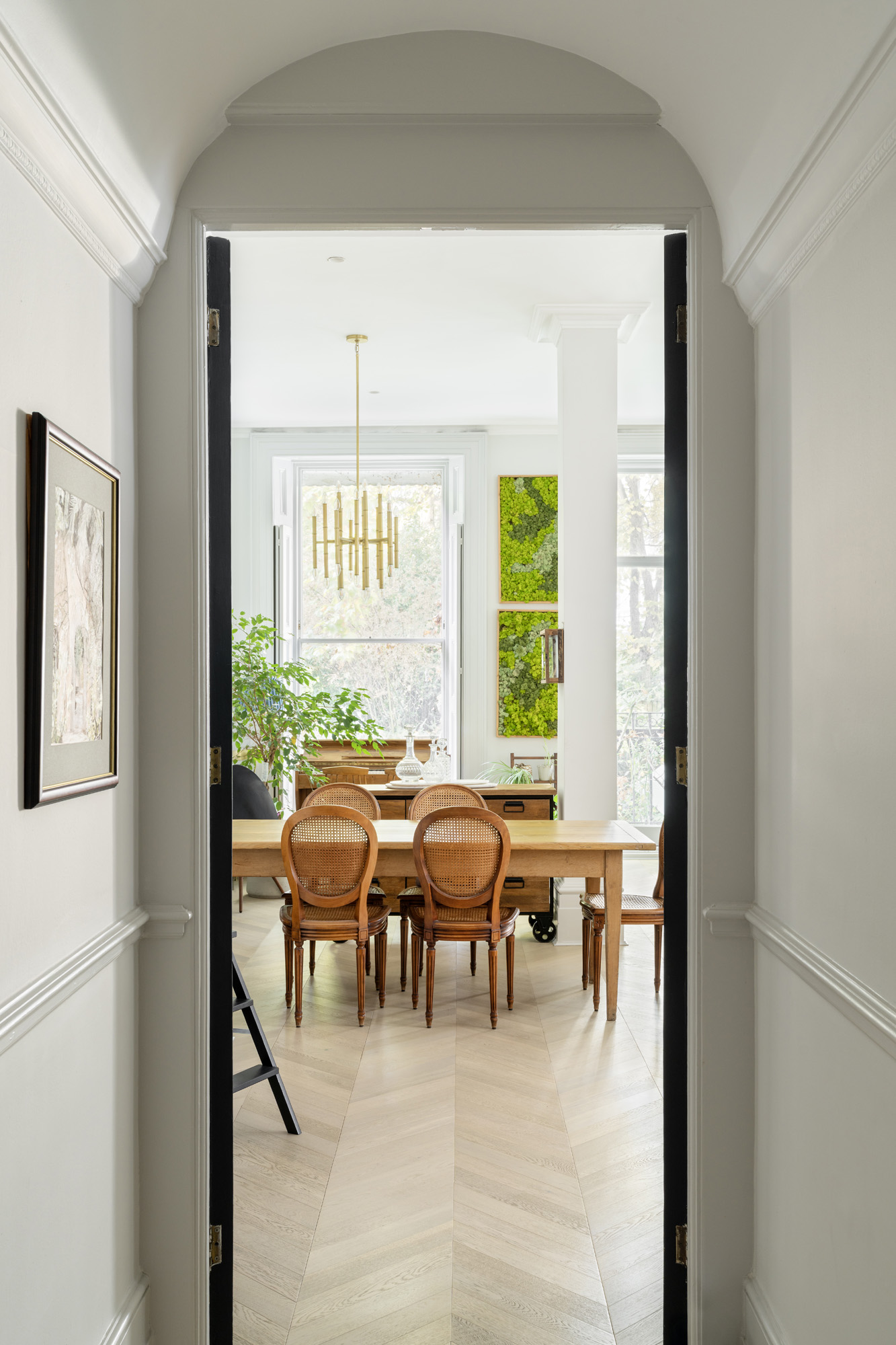


Whether you want to view this home or find a space just like it, our team have the keys to London’s most inspiring on and off-market homes.
Enquire nowCharacterised by residential streets and period architecture, South Kensington is a peaceful community with a central London postcode. Some of London’s most revered museums along Exhibition Road are within walking distance, putting Collingham Road at the centre of the cultural action. Coveted local restaurants such as Macellaio RC, Cambio De Tercio, Yashin Ocean House and Margaux are just a short walk from your front door, perfect for get-togethers after a stroll around Brompton Cemetery – one of the capital’s seven historic burial grounds. It’s not far to reach the retail offerings along Chelsea’s Kings Road too, followed by an evening of live music at The Troubadour.
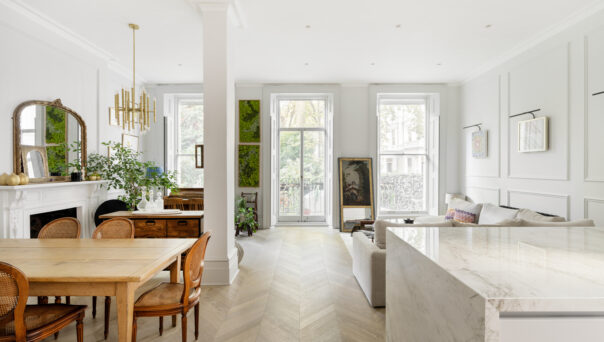
3 bedroom home in Chelsea / South Kensington
The preferred dates of your stay are from to