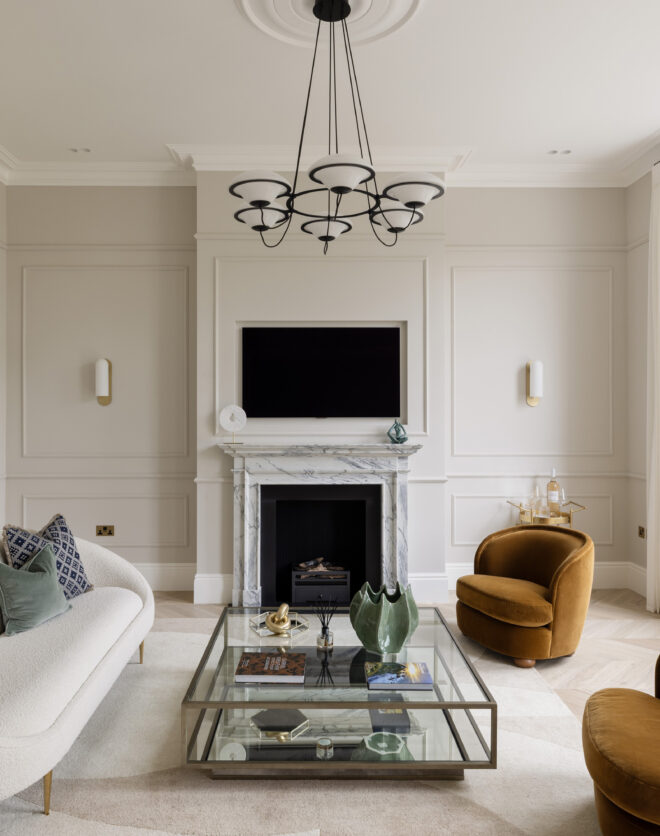
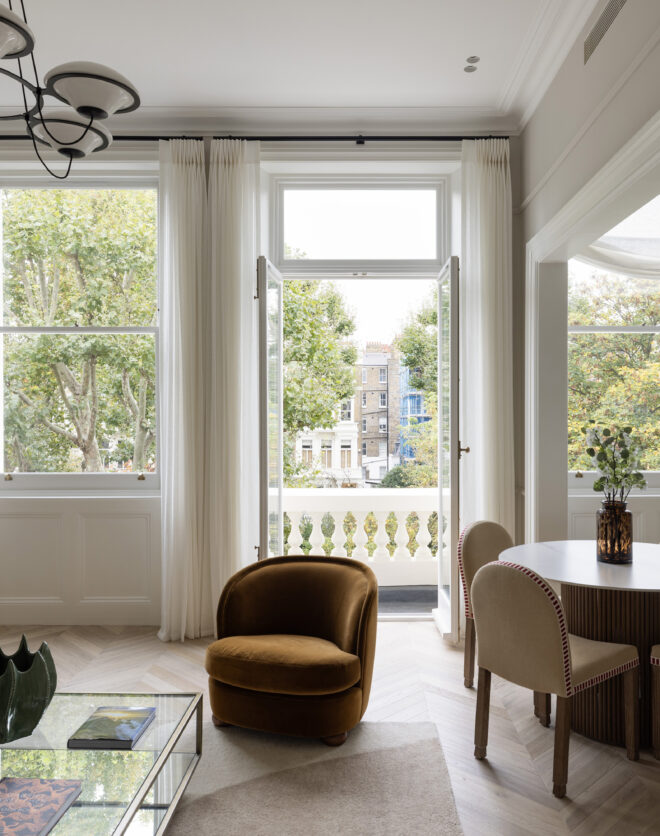
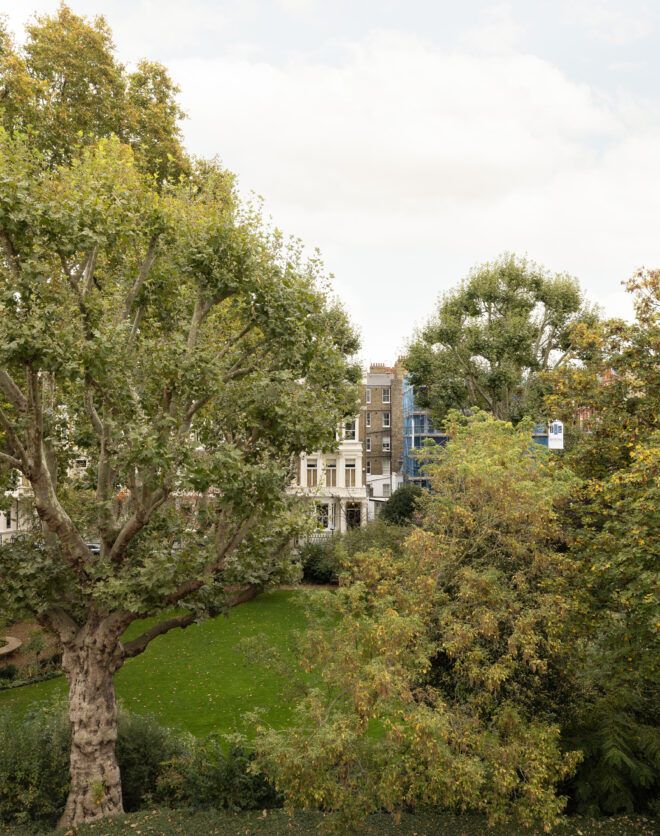
Tucked away just off the vibrant thoroughfare of Holland Park Avenue, a private gated mews is entered through a picturesque archway. Set along the quiet cul-de-sac of Taverners Close, this three-bedroom home makes a striking first impression with its white brick façade and black Crittall-style windows. Recently refurbished, its three levels have been reimagined with sleek technology and impeccable interior…
Tucked away just off the vibrant thoroughfare of Holland Park Avenue, a private gated mews is entered through a picturesque archway. Set along the quiet cul-de-sac of Taverners Close, this three-bedroom home makes a striking first impression with its white brick façade and black Crittall-style windows. Recently refurbished, its three levels have been reimagined with sleek technology and impeccable interior design.
Enter into a bright dining room, with oak herringbone floors and whitewashed walls setting a minimalist backdrop. The German Schuller kitchen is accessed at the rear of the space, complete with handpicked Carrara marble worktops and Miele appliances throughout. With integrated Sonos speakers, this level is tailor-made for entertaining.
The home’s other social heart can be found on the second floor – a reception room that’s filled with natural light through Velux and Crittall glazing. At one end of the vaulted space, there’s a Scandinavian wooden media wall with an LED lite floating shelf, making for a cosy television area. Adjacent double doors open to reveal the home’s private roof garden. Enjoy London’s warmer months up here: the decked terrace enjoys all-day sun.
Serene in feel and contemporary in appearance, the principal bedroom is located on the first floor. Pale walls and floors offer a neutral canvas for interior creativity, while floor-to-ceiling wardrobes are a neat storage solution. There’s a guest bedroom on this level, as well as a family bathroom crafted with Carrara marble walls, underfloor heated mosaic flooring and Sonos speakers in the ceiling. On the ground floor, the third bedroom can be accessed from the dining room – complete with a modish en suite bathroom.
Open-plan kitchen and dining room
Reception room with private terrace
Principal bedroom
Guest bedroom suite
One further bedroom
Family bathroom
Eligible for RBCK parking permit
Eligible for access to St James' Garden square
Royal Borough of Kensington & Chelsea
Enjoy London’s warmer months up here: the decked terrace enjoys all-day sun.

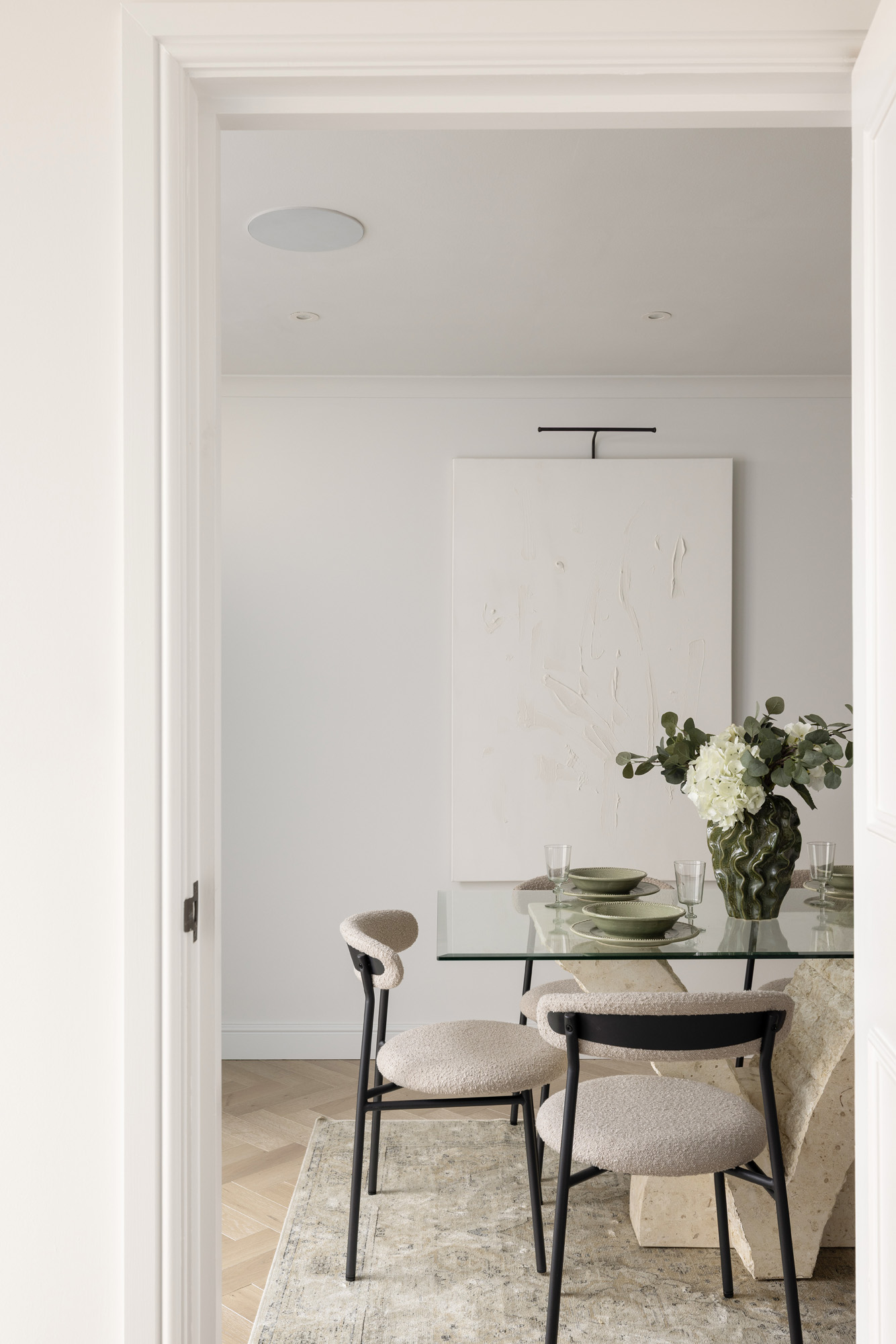


Whether you want to view this home or find a space just like it, our team have the keys to London’s most inspiring on and off-market homes.
Enquire nowTaverners Close enjoys all the versatile offerings of its West London postcode. In under 10 minutes, reach the manicured lawns and Kyoto Garden of Holland Park or head to the Design Museum for a spot of culture. Along Holland Park Avenue, pick up a sweet treat from Buns from Home before browsing at Daunt Books. Stroll further into Notting Hill for vintage shopping, or head to the designer spots at The Village Westfield Shopping Centre. Come evening, catch live music at the Shepherd’s Bush Empire, or films at the iconic Electric Cinema.
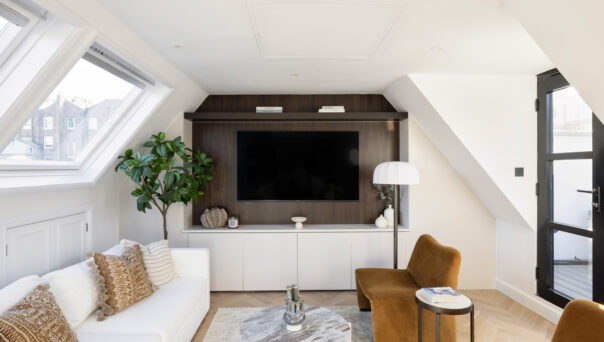
3 bedroom home in Holland Park
The preferred dates of your stay are from to