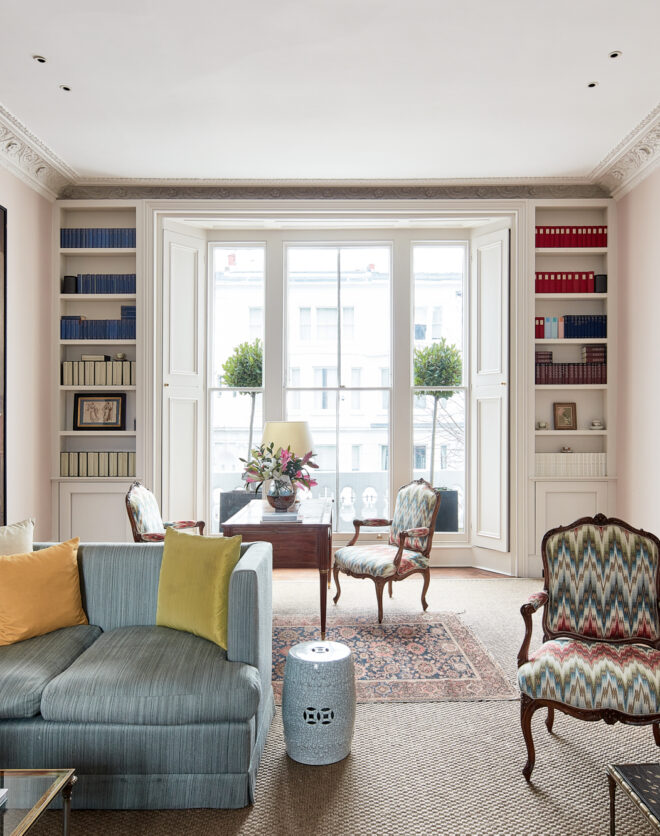
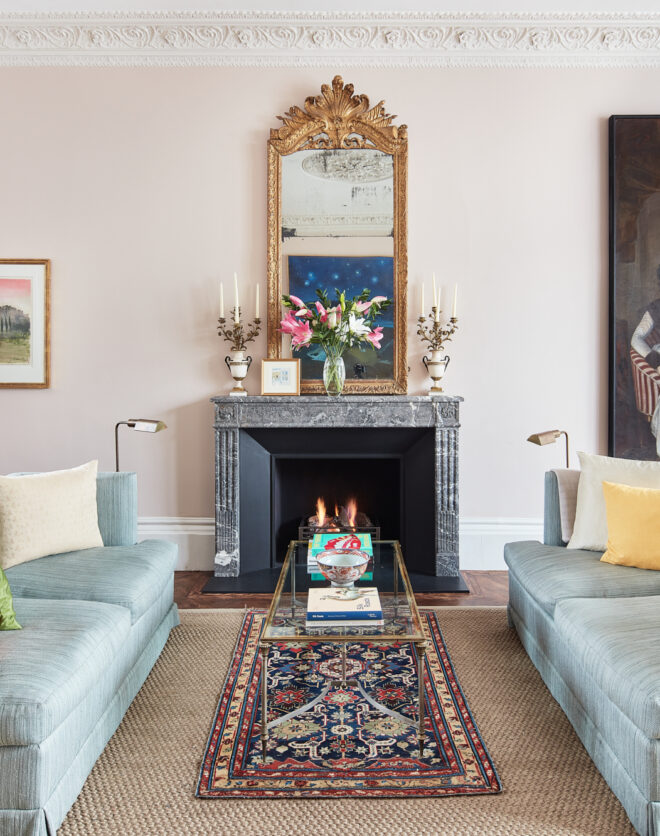
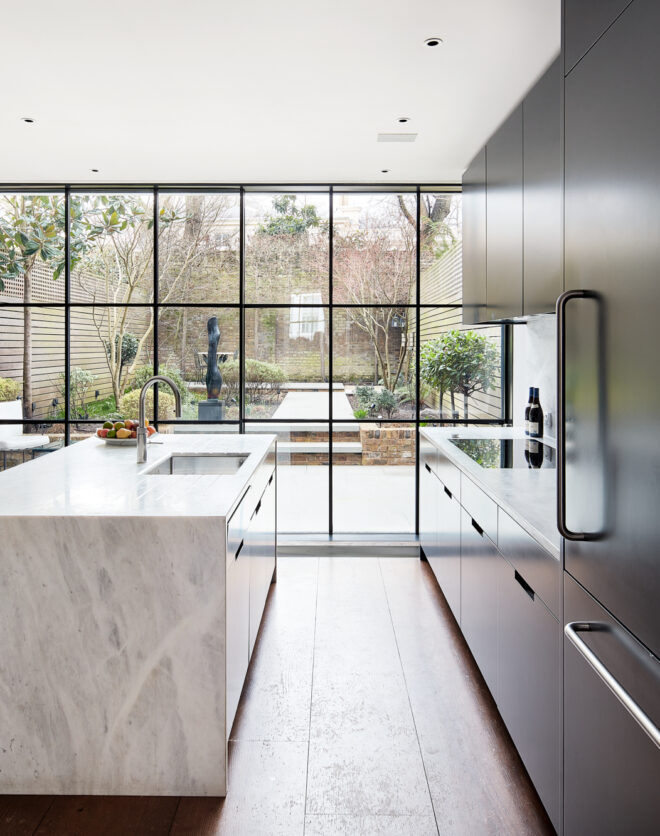
A grand stucco façade sets a commanding tone on Lansdowne Road, where Studio Indigo's architectural finesse meets the refined interiors of Shalini Misra. The sense of arrival is nothing short of cinematic: a four-column portico porch gives way to a home where a sweeping staircase twists gracefully between all five floors. Inside, a basketweave marble floor, Phillip Jeffries wallpaper and…
A grand stucco façade sets a commanding tone on Lansdowne Road, where Studio Indigo‘s architectural finesse meets the refined interiors of Shalini Misra. The sense of arrival is nothing short of cinematic: a four-column portico porch gives way to a home where a sweeping staircase twists gracefully between all five floors. Inside, a basketweave marble floor, Phillip Jeffries wallpaper and intricate cornicing nod to the building’s classical roots. Behind a frosted glass door, a discreet lift adds a touch of modern convenience.
The drawing room, just off the entrance is elegant and understated. A working fireplace anchors one end, while at the other, a bespoke bar signals the room’s entertaining capabilities. Also on this floor, a quiet study with panelled walls and a bay window that lend the space both gravitas and calm.
Descending to the garden level, the atmosphere turns to everyday living. Here, an open-plan reception area flows seamlessly beneath a skylight, with white walls and timber floors amplifying the sense of light. A sliding panel reveals the kitchen and dining space – an elegant blend of herringbone floor tiles, veined marble surfaces and soft-toned cabinetry. Appliances by Fisher & Paykel, Miele and Fulgor Milano, are paired with gold hardware and speak to a quiet luxury. Behind the scenes, a pantry, boot room, walk-in storage and twin dishwashers ensure the home is as functional as it is refined.
From here, full-height folding doors open to a generous garden – a rarity in this postcode – a layered outdoor retreat created by Charlotte Sanderson Garden Design. A terrace joins a manicured lawn and flowerbeds, while a stepping-stone path leads to a private gated driveway beyond.
Back inside, the lower ground floor is dedicated to leisure. A games room doubles as a home cinema, with plush carpet, atmospheric lighting and a full-width screen ideal for movie nights or Peloton sessions. An expansive utility room and staff living quarters complete this level.
Ascending the sculptural staircase, the first floor is devoted to the principal suite – a sanctuary of neutral tones and bespoke joinery. A wraparound dressing area flows into a marble-clad bathroom, complete with dual vanities, a statement bathtub and walk-in shower, all enhanced by underfloor heating and a heated towel rail.
The top floor houses three guest bedrooms, one en suite, each defined by tonal palettes and built-in storage, punctuated by pops of colour. A family shower room and additional dressing space complete the layout.
For peace of mind, the home is fitted with comprehensive fire and intrusion alarm systems, CCTV and a high-end audio-visual system.
Architecture by Studio Indigo and interior design by Shalini Misra
Open-plan kitchen, dining and reception room
Drawing room
Principal bedroom suite with dressing room
Guest bedroom suite
Two further bedrooms
Guest shower room
Games and media room
Playroom
Study
Utility room and walk-in pantry
Boot room
Three cloakrooms
Staff bedroom suite
Lift
Air conditioning
Smart home and security systems
Landscaped garden with private driveway
Royal Borough of Kensington & Chelsea
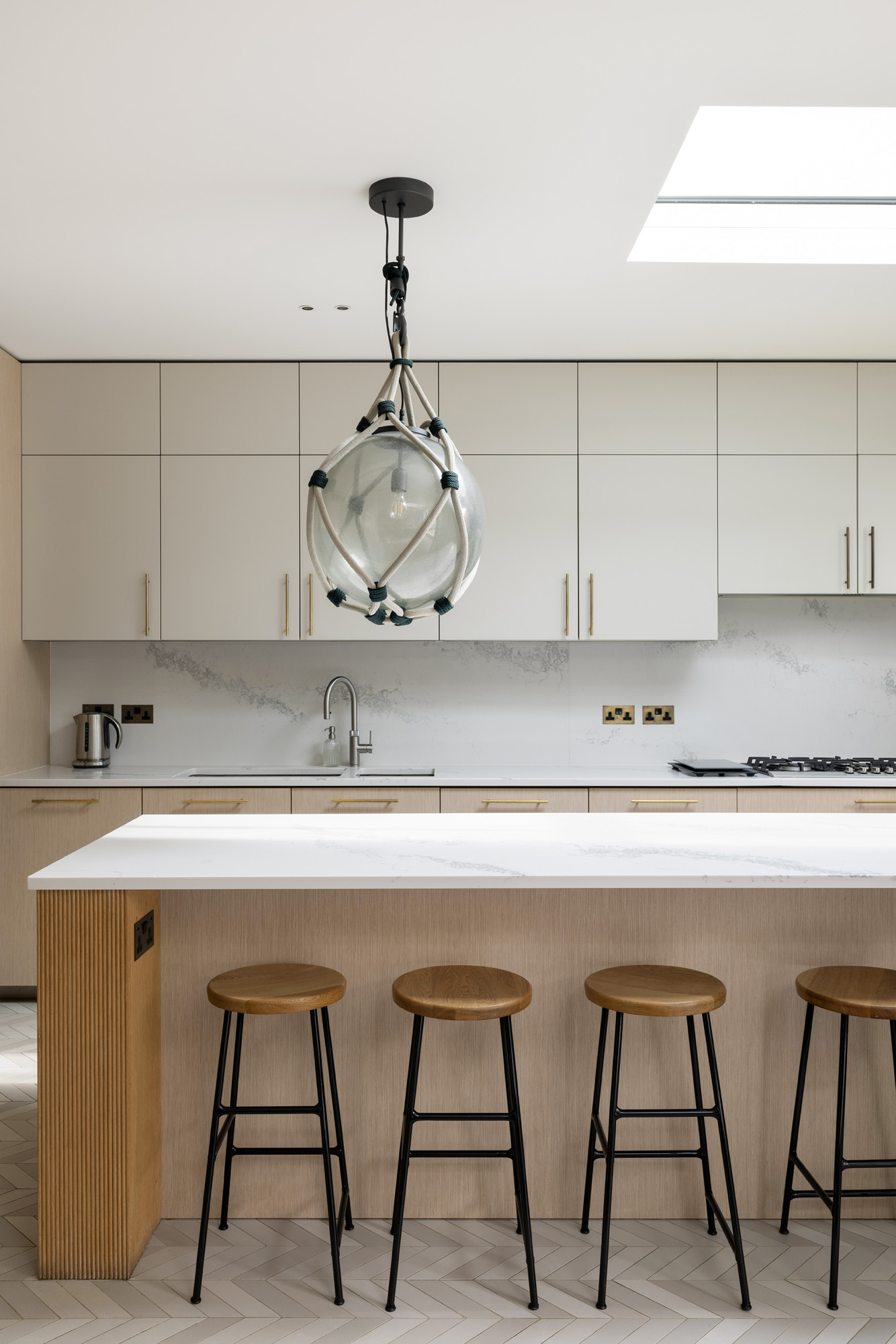
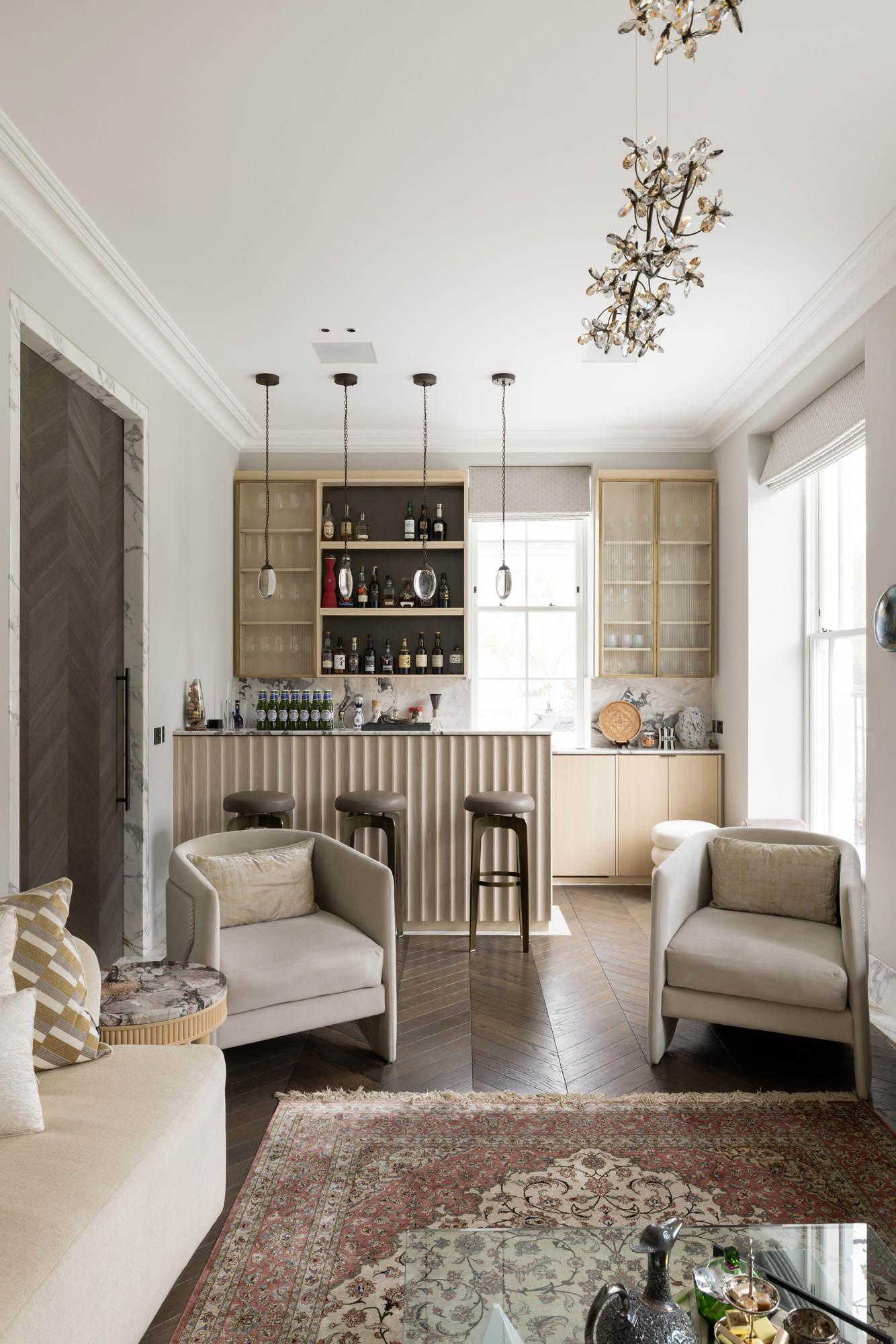

An open-plan reception area flows seamlessly beneath a skylight, with whitewashed walls and timber floors amplifying the sense of light.

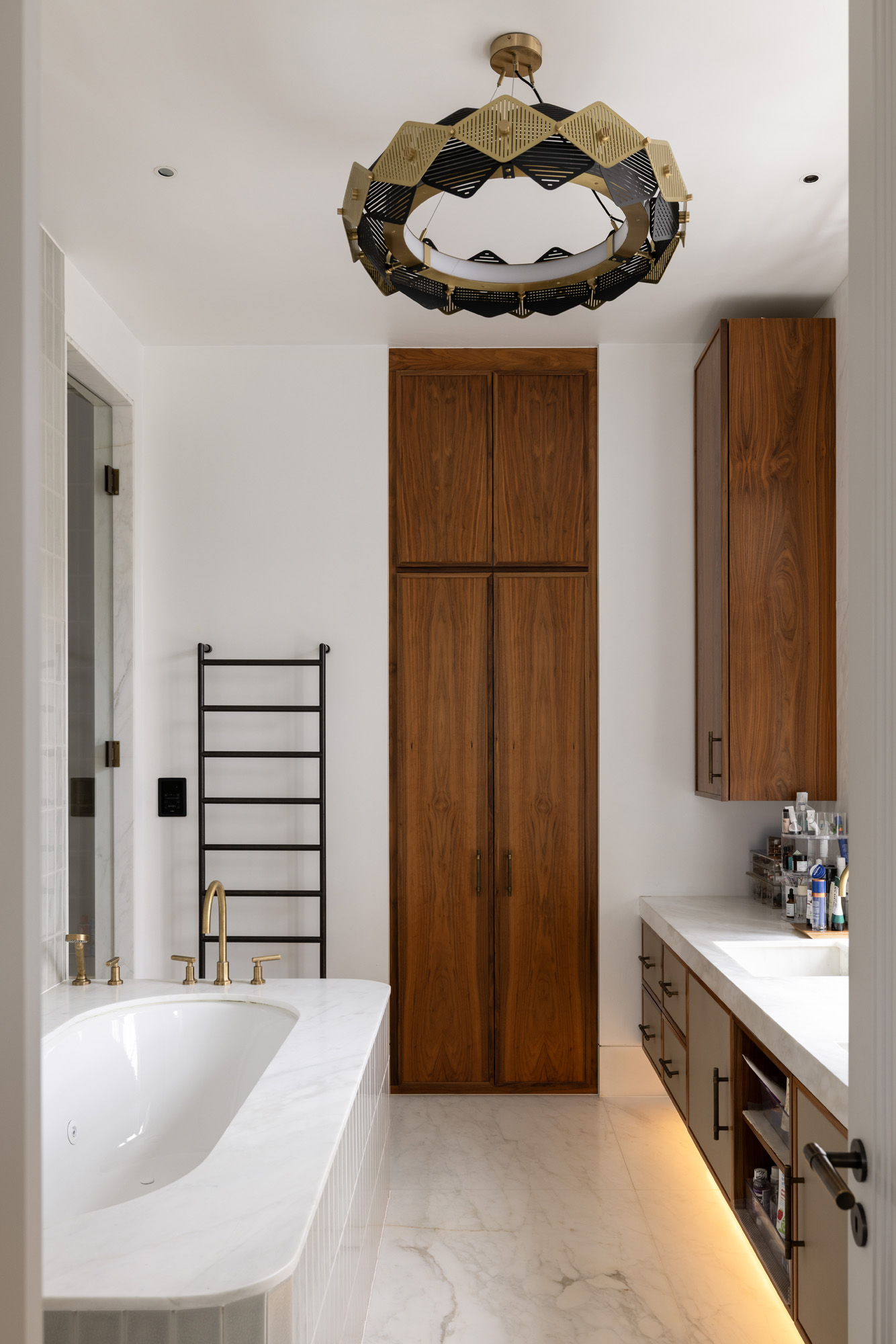


Whether you want to view this home or find a space just like it, our team have the keys to London’s most inspiring on and off-market homes.
Enquire nowOn one of Holland Park most sought-after streets, the best of the neighbourhood is within walking distance here. Morning workouts at Body Works West, before grocery shopping at Notting Hill Fish + Meat Shop or Supermarket of Dreams. Spend evenings at local haunts Julie’s, Gold or Core by Clare Smyth, all within a 10-minute walk. The market stalls of Portobello Road and the boutiques and brunch spots of Westbourne Grove are also a short stroll away, as is Holland Park’s eponymous green space and bustling high street.
More about the neighbourhood

5 bedroom home in Notting Hill W11
The preferred dates of your stay are from to