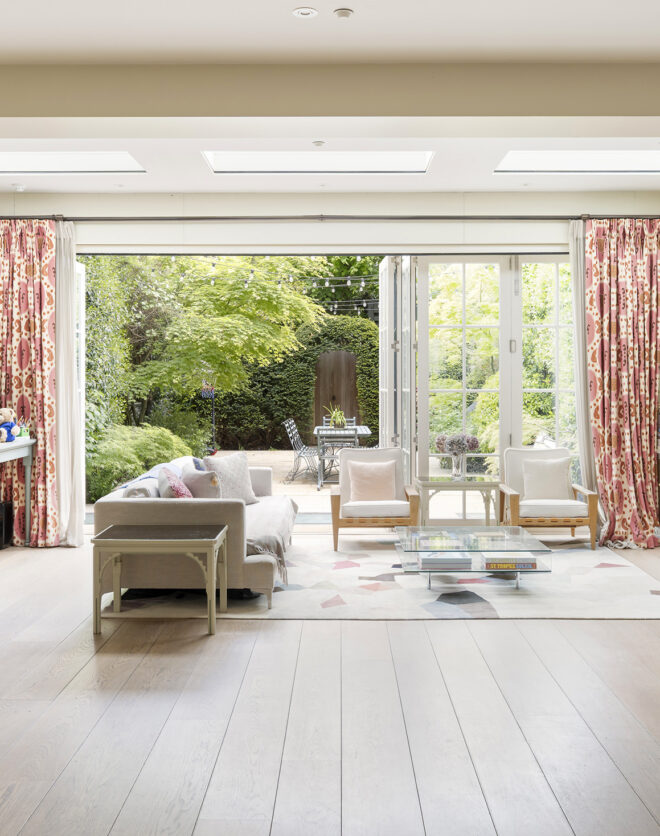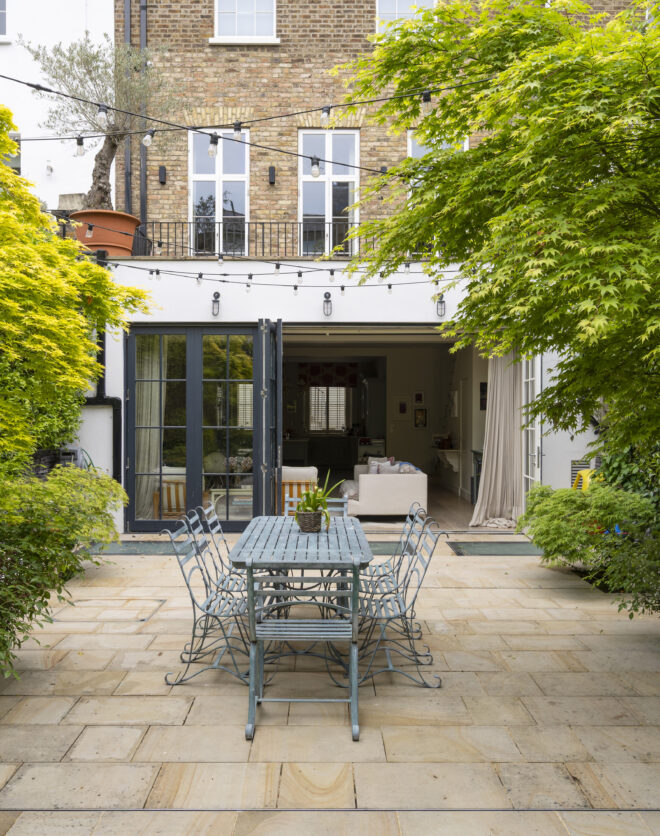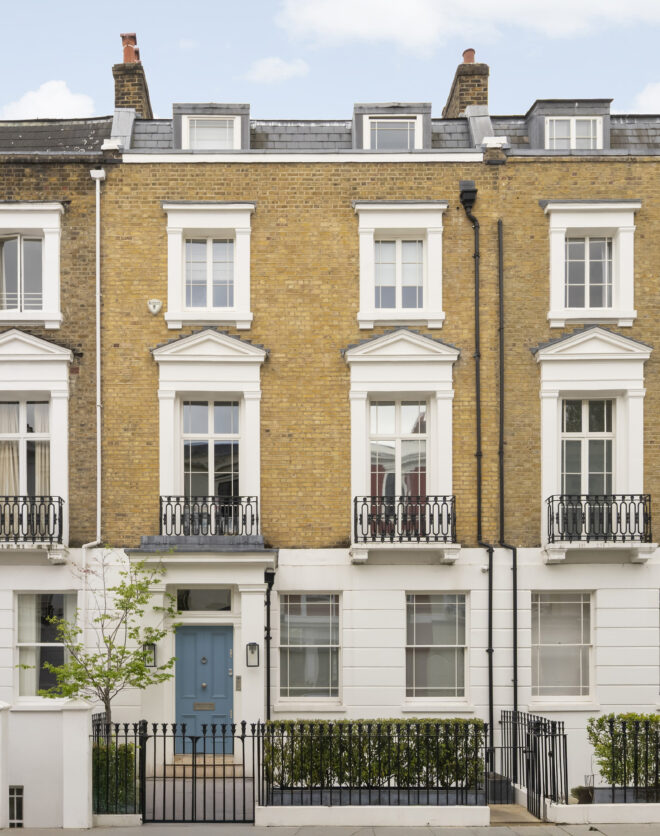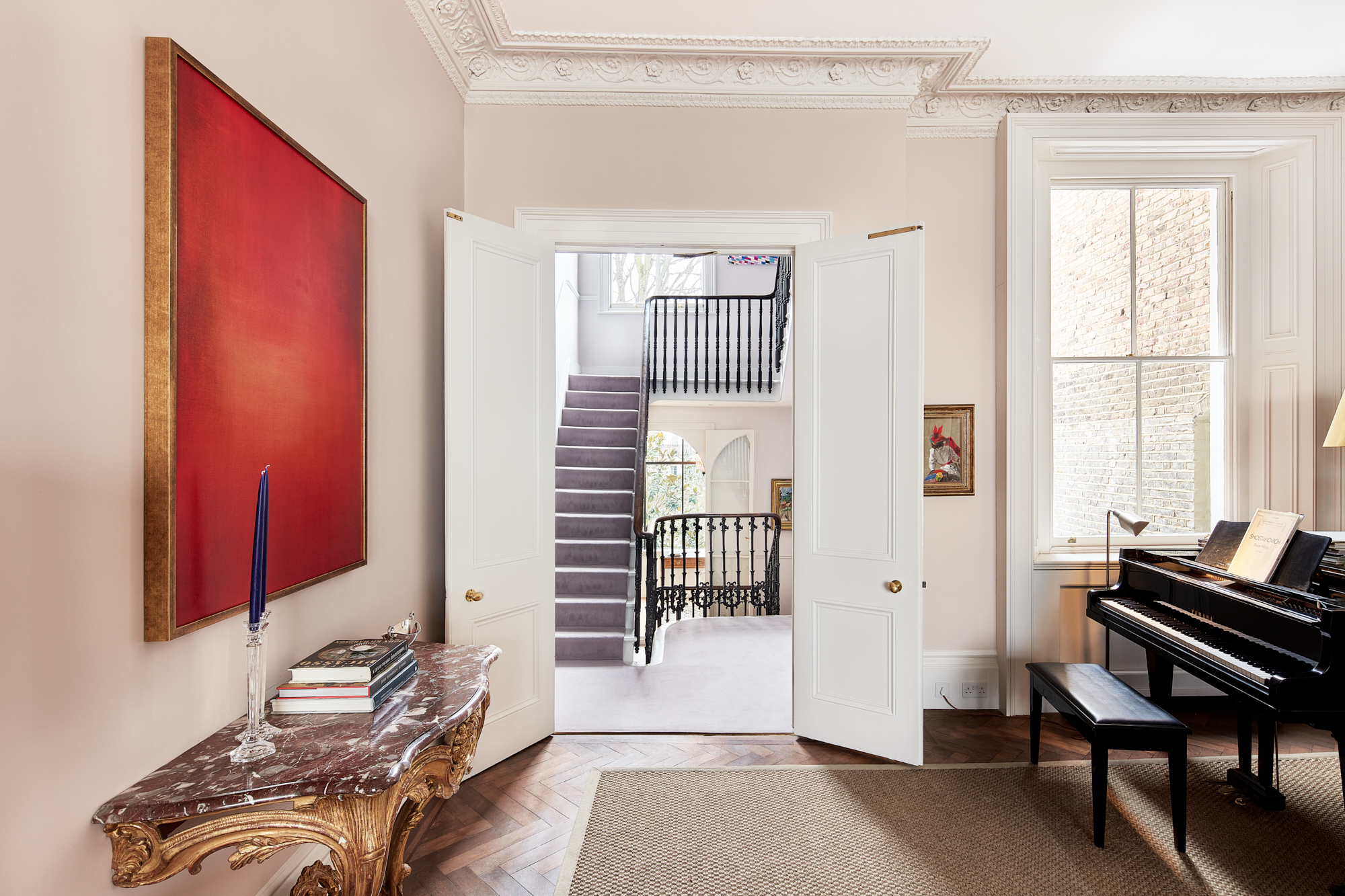


With its white stucco façade and first-floor balustrades, the exterior of Palace Gardens Terrace is typically Victorian. Delicate plasterwork around its many sash windows and porch adds to the period charm, which continues inside. Acting as the spine of the home, the hallway’s majestic staircase with cast iron railings provides access to all six floors. Black marble flooring continues through…
With its white stucco façade and first-floor balustrades, the exterior of Palace Gardens Terrace is typically Victorian. Delicate plasterwork around its many sash windows and porch adds to the period charm, which continues inside.
Acting as the spine of the home, the hallway’s majestic staircase with cast iron railings provides access to all six floors. Black marble flooring continues through to a large foyer, which leads you to the dining room and kitchen.
In contrast to the heritage features found elsewhere, the kitchen is thoroughly contemporary, featuring a striking white marble island paired with grey lacquered cupboards and wide panelled hardwood floors. All the amenities you’d expect are installed, including a Quooker water system, a wine cooler and Gaggenau appliances, making this the perfect kitchen for entertaining. An oak dining table with upholstered red banquette seating serves as a casual dining area, overlooking the patio. Floor-to-ceiling Crittall-style sliding doors invite the outside in, offering a seamless transition into the garden.
Off the other side of the foyer, there’s a large dining room. Decorated with silk wallpaper from Fromental in a smoked purple hue, this room exudes a luxurious and stately feel, a tone further accentuated by four crystal candle-holding wall sconces, plus a white marble fireplace with a working gas fire.
A formal reception room is found upstairs, with a traditional layout reminiscent of a Victorian drawing room. All soft furnishings and fabrics are from Bennison and inspired by the textiles found in Clarence House. Light pours in from the large sash window framed with built-in bookcases. Cornicing fringes the high ceilings, accentuating the impressive proportions of the space. The room’s centrepiece – a functioning gas marble fireplace – is just as eye-catching, complete with an ornate gilt mirror hung above. Christopher Spitzmiller lamps and a vibrant modern art collection juxtapose the traditional French and English antique furniture. An impressive Yamaha grand piano stands in the corner of the room, framed by another sash window. Also on this floor, you’ll find an inspiring study space, with panoramic views of Kensington Gardens beyond the terraces. Large panes of glass reach up to eaves of the roof, letting in reams of natural light.
Continue up the staircase to the second floor to the principal suite. A light-filled space, with the same south facing aspect as the reception rooms below, the bedroom exudes calm and warmth, with dusty pink and muted yellow tones. A dressing room clad with floor-to-ceiling mirrored wardrobes, separates the bedroom from the bathroom. Black marble reappears here, elevated with underfloor heating and heated towel racks.
Space is in plentiful supply throughout. Across the top two floors, you’ll find three further bedrooms, a study and a TV room. Down in the basement, there’s another bedroom that doubles as an annex, along with a utility room and additional storage. There’s also a family cinema room, featuring fitted shelves painted in a vibrant red and textured wallpaper.
Victorian townhouse built in the 1870s
Two large reception rooms
Contemporary kitchen
Two TV rooms
Principal bedroom suite
Four further bedrooms
Annexe / bedroom
Cloakroom and utility room
Underfloor heating in all five bathrooms
Elliptical and exercise bike
Sonos and Smart TVs throughout
Front door intercom
Royal Borough of Kensington and Chelsea



“Floor-to-ceiling industrial-style sliding doors open to invite the outside in, offering a seamless view of the garden”




Whether you want to view this home or find a space just like it, our team have the keys to London’s most inspiring on and off-market homes.
Enquire nowA stone’s throw from Hyde Park, Palace Garden’s Terrace offers a retreat from the bustle of central London, while still being close to the vibrancy Kensington and Notting Hill. Start your day with a bagel and coffee from Kuro, followed by a visit to the Serpentine Gallery in Hyde Park. Then, head onto High Street Kensington to satisfy all your shopping needs. When it comes to dining, Kensington has no shortage of fine choices – from the nearby Los Mochis and Clarke’s Restaurant to The Belvedere in Holland Park, the area offers a range of exceptional culinary experiences.
More about the neighbourhood

6 bedroom home in Kensington
The preferred dates of your stay are from to