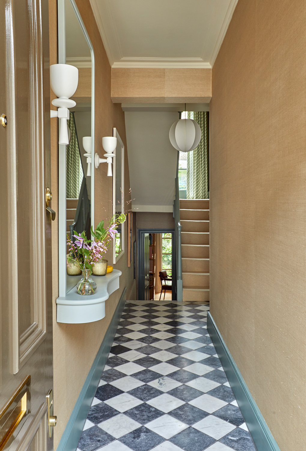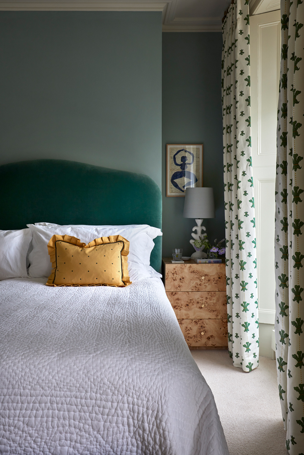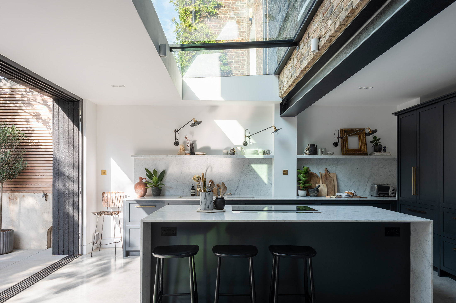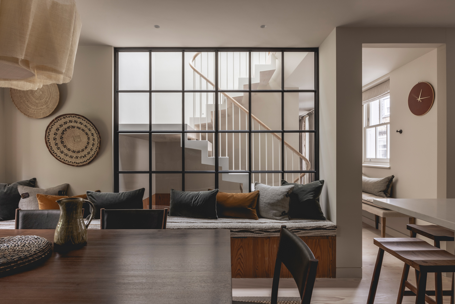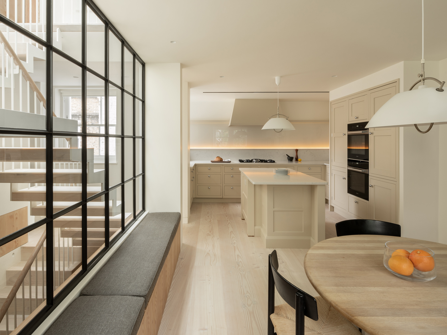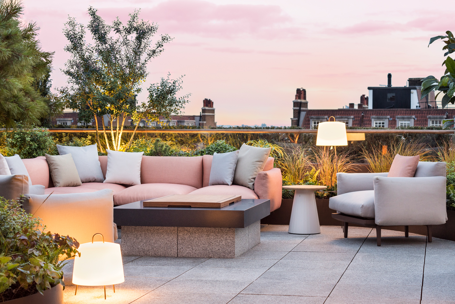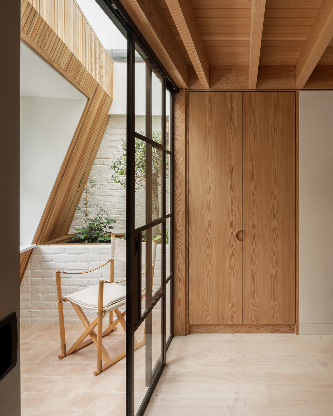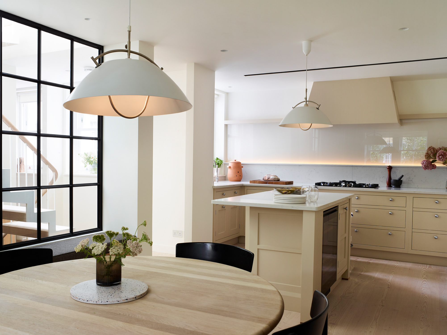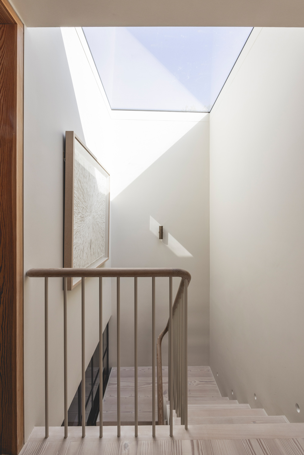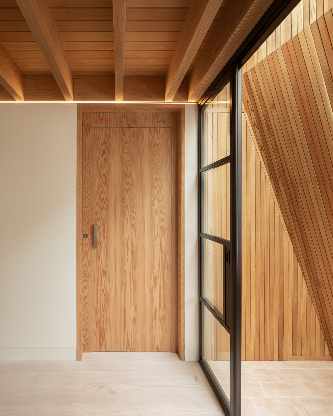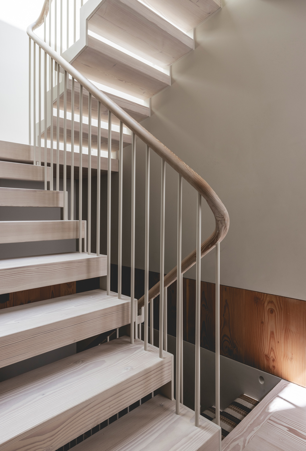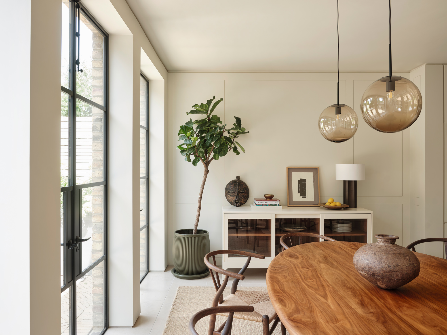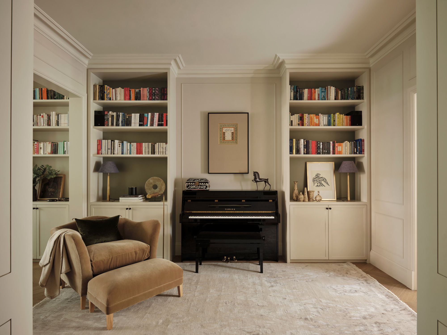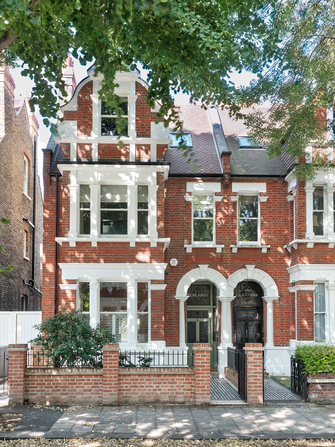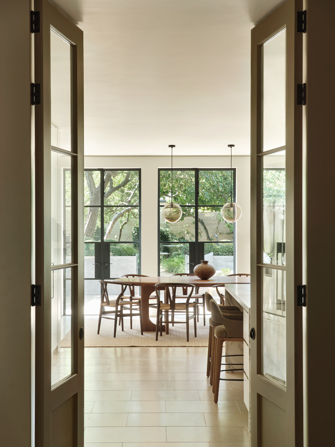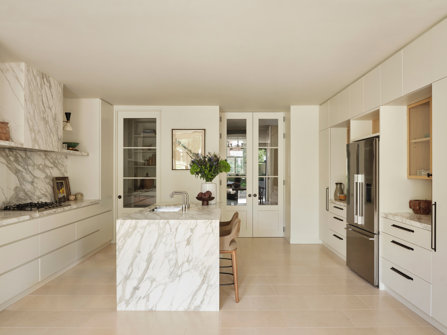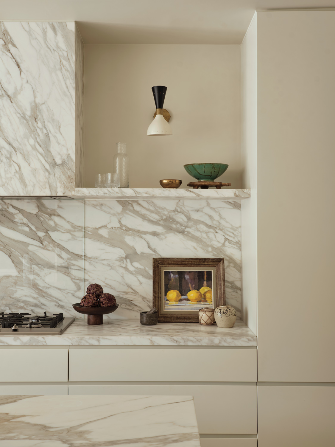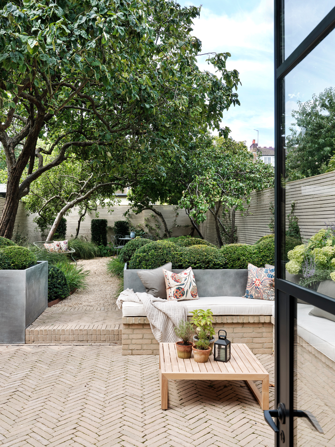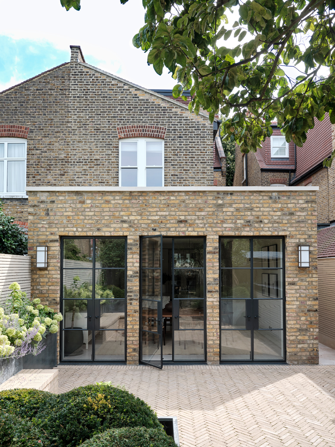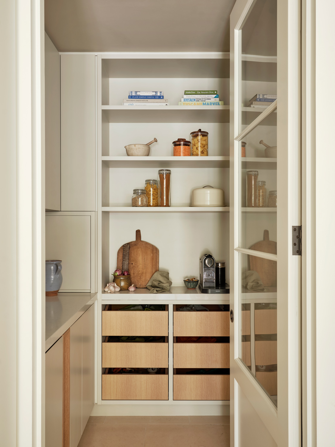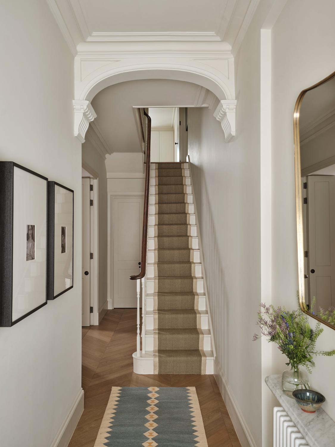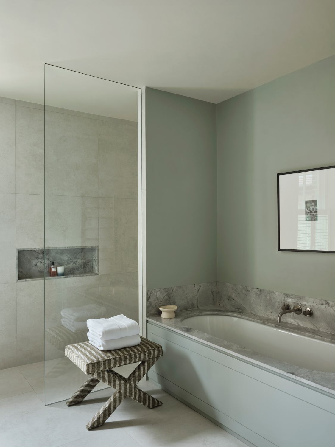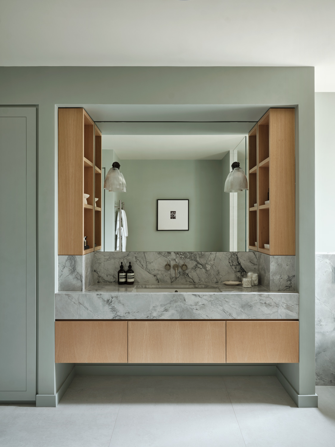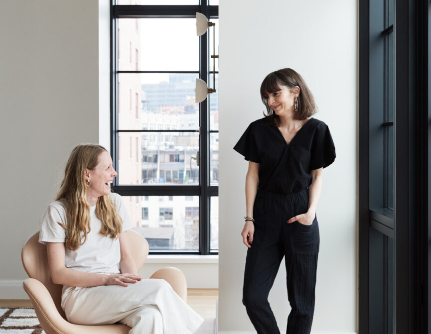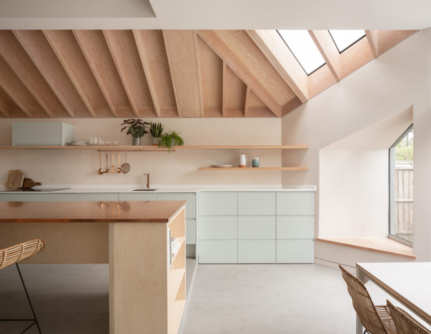Design studios working across architecture, interiors and landscape design shed light on their favourite projects from the archives and how they achieved a standout result.
From heritage homes layered with texture to contemporary hideaways with unexpected gardens, there was an array of exciting new projects across London last year. The capital certainly isn’t short of new and reimagined spaces with lasting design appeal. To spotlight some of the best, we’ve asked renowned architecture, interiors and landscape design studios to reveal their favourite recent projects.
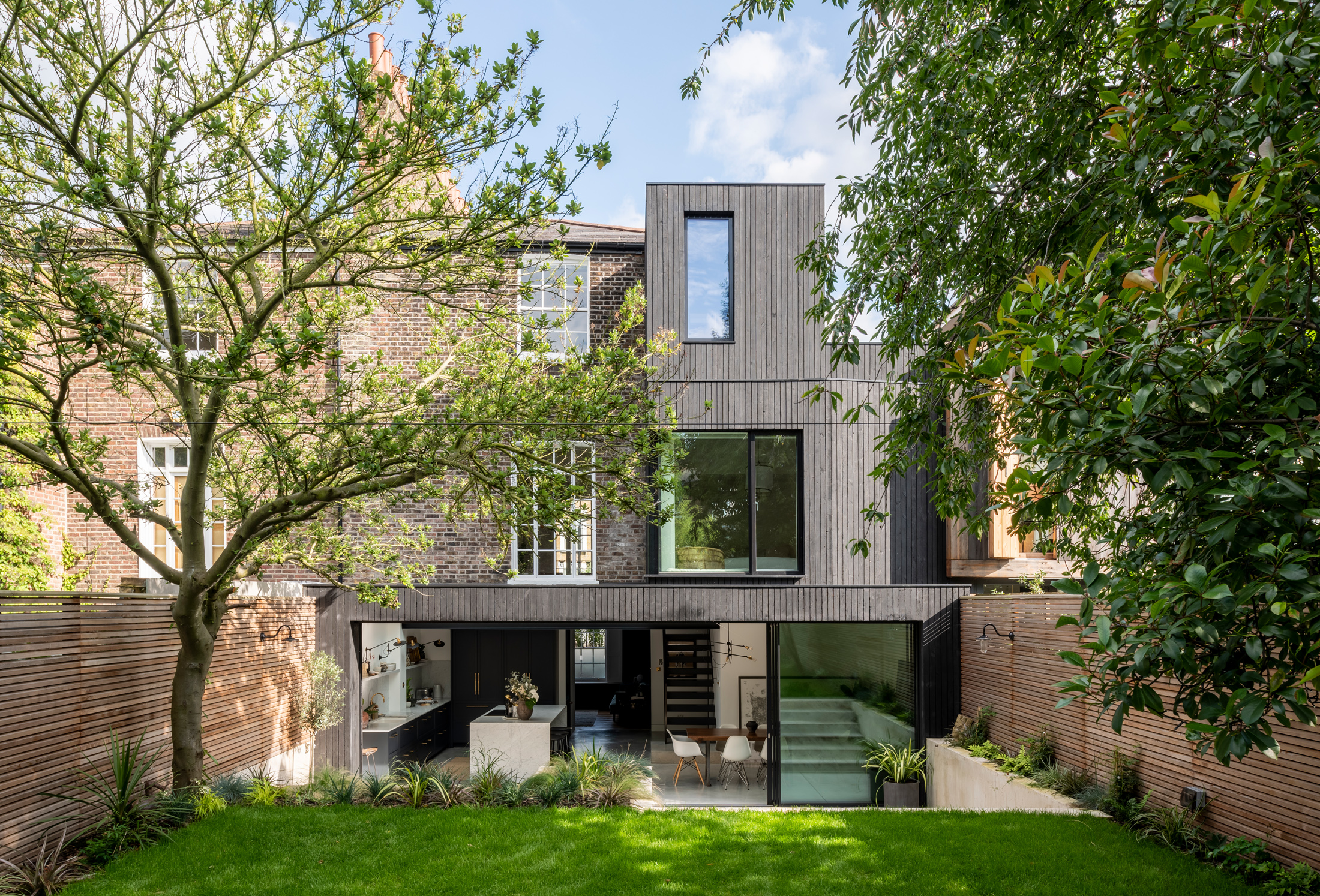
Paul Archer Design
De Beauvoir House, Islington
Tight planning constraints produced inventive solutions at this whole-house refurbishment in Islington. Reconfiguring and extending, architecture studio Paul Archer Design remodelled the house to maximise light, space and flow. “Extending out to the side enabled the building to accommodate multiple spaces on the lower and upper ground floors including a large kitchen diner, pantry, TV room and guest bedroom,” explains Paul Archer Design director Emil Neumann. The finished project draws together industrial elements such as steel, polished concrete and charred wood with timeless design details including ornate cornicing, exposed brick and a period fireplace. “Where possible, original features have been retained or restored to ensure the home felt rooted in its history,” Emil affirms.
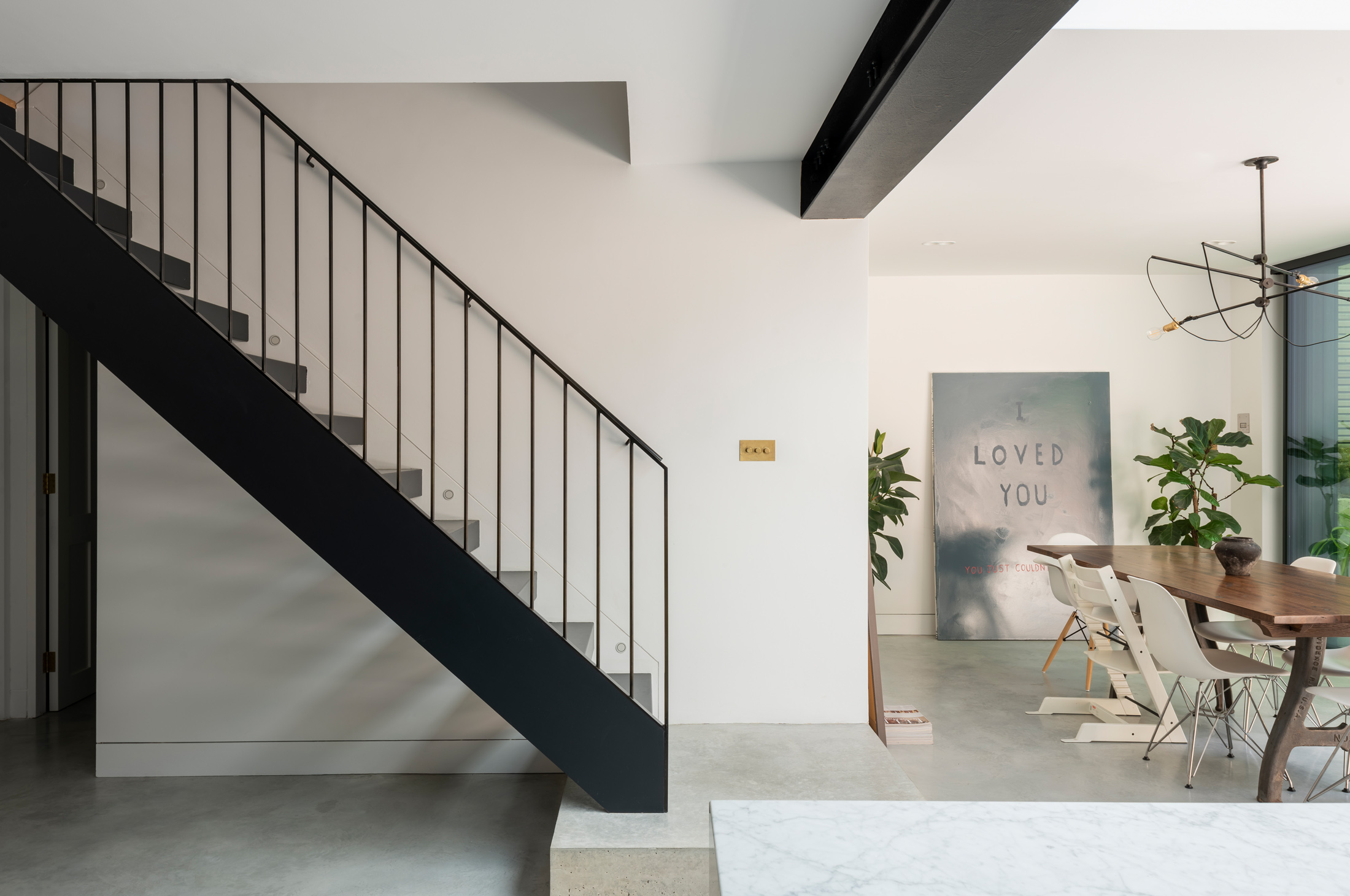
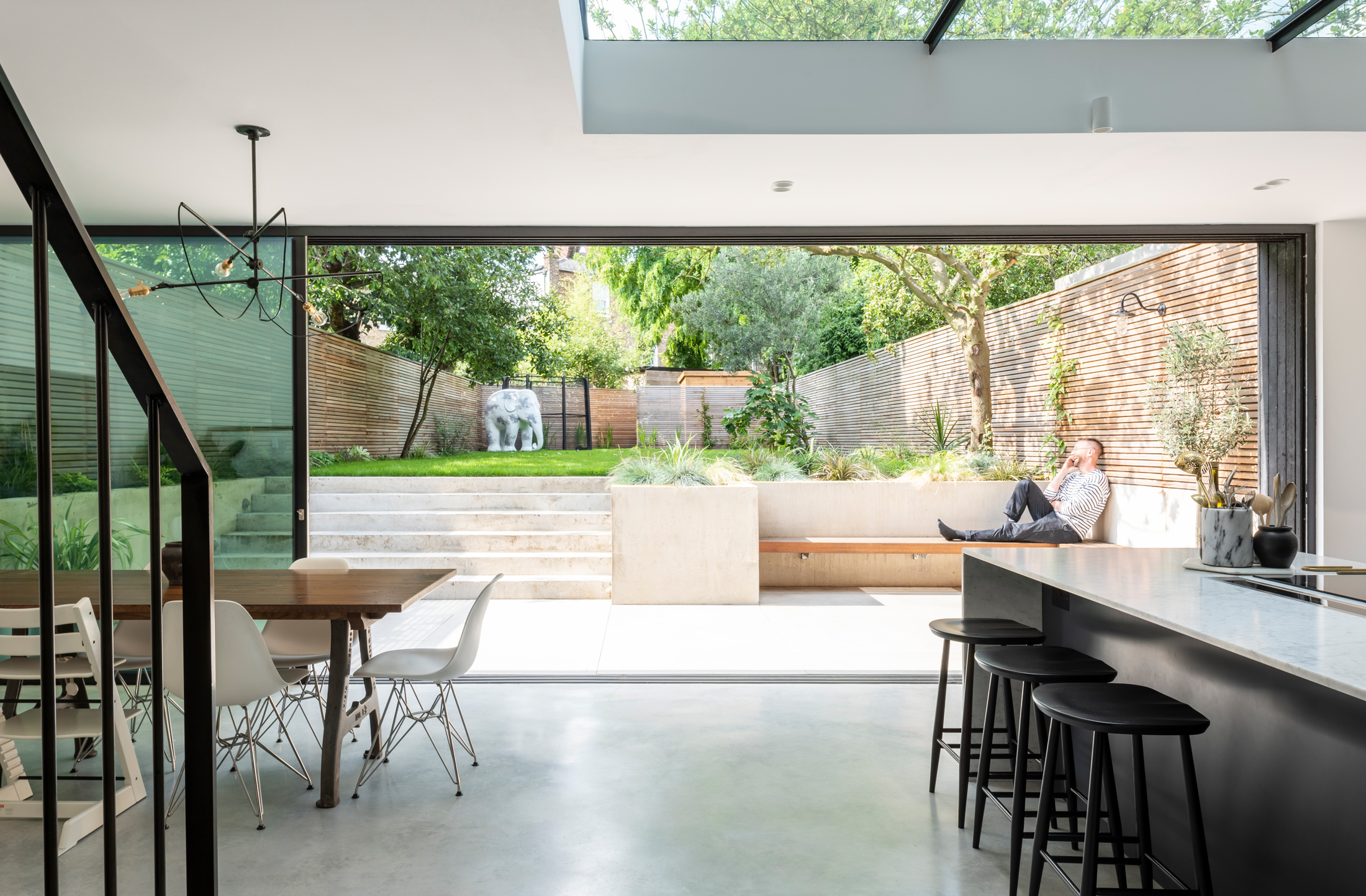
Blank Slate Studio
Victorian House, Streatham Hill
“We completely preserved as many of the original details as possible, from the cornicing to the ceiling roses and the staircase,” explains Blank Slate Studio founder Bari Jerauld, the masterminds behind this reimagined Victorian home. Designed for a family that spends half the year overseas, the studio has struck a quintessentially British look. A dark denim-toned reception room adds flair, while finesse comes courtesy of a palette of oak, marble and steel-framed glass, plus the furniture – all bespoke to the project.
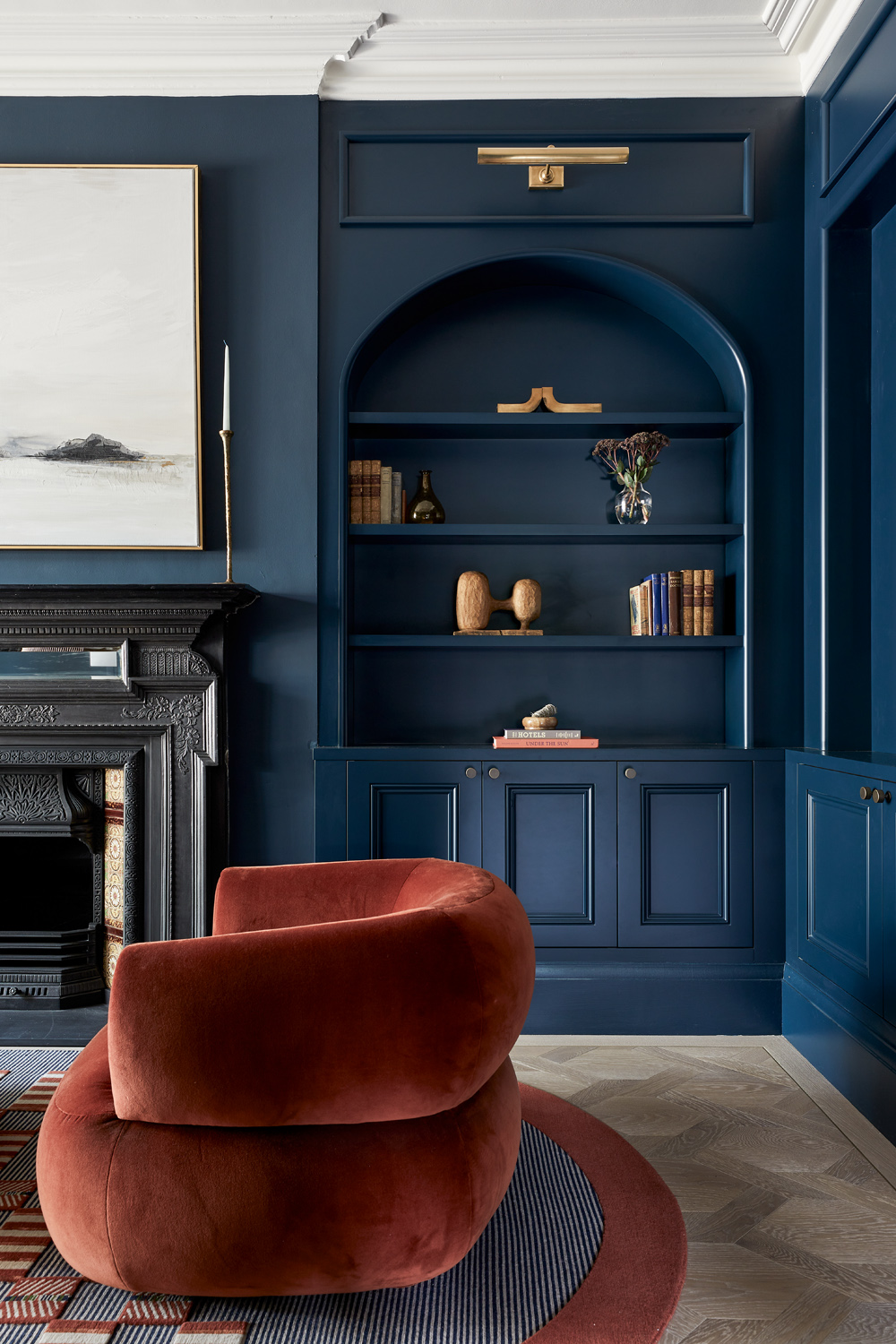
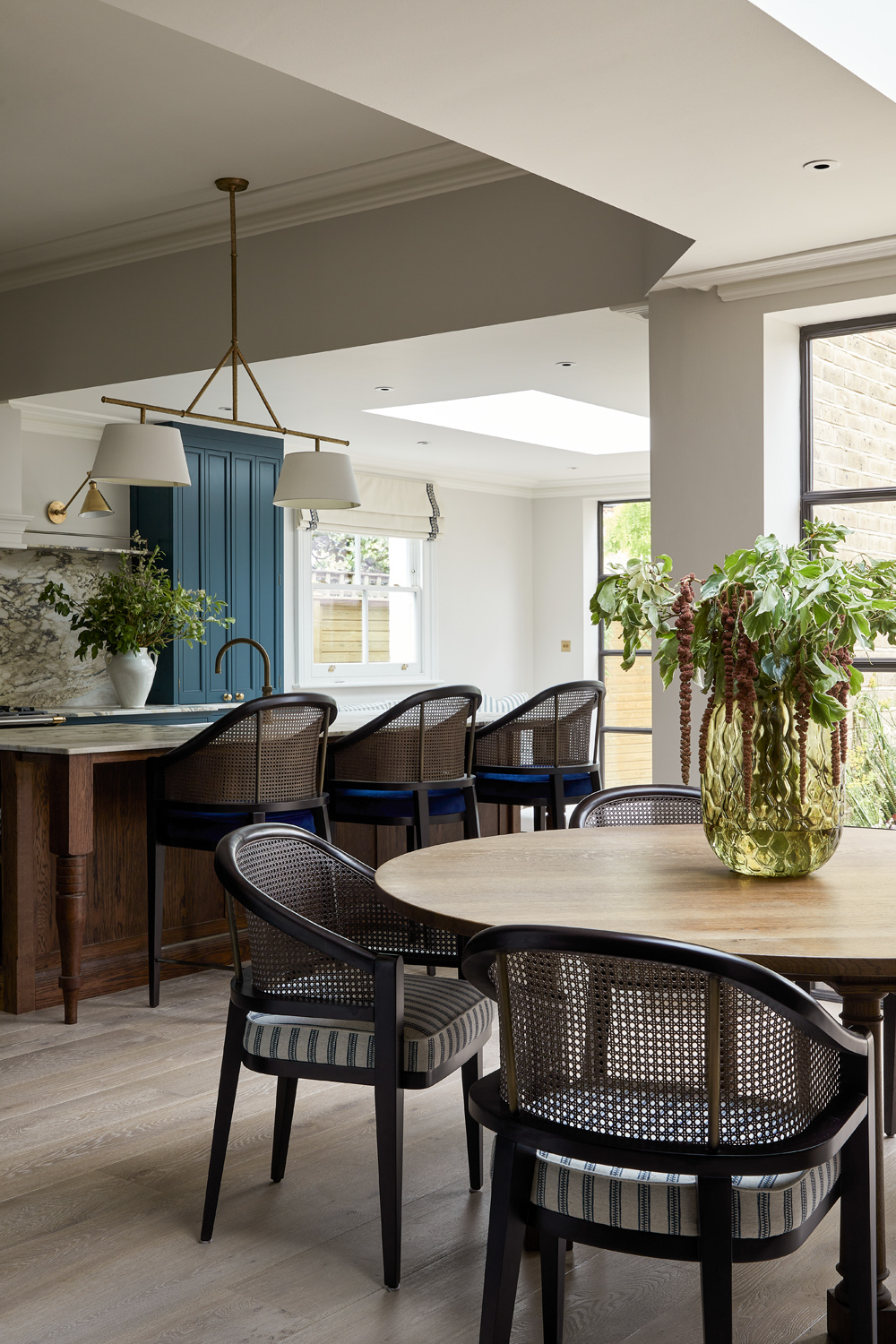

Neil Dusheiko Architects
Danish Mews House, Lancaster Gate
Approached by a Danish client, Neil Dusheiko Architects was challenged to convert an industrial unit behind Hyde Park into a Scandinavian-inspired family home. “We were particularly interested in creating a home that explored the Danish principles of hygge living through the use of natural materials like stone and timber, which the owner wanted to be a feature in the house,” explains Neil. Internal glazing frames an open-tread staircase that connects all three levels of the light-filled home, which picked up a Best Home Interior gong at the British Homes Awards.
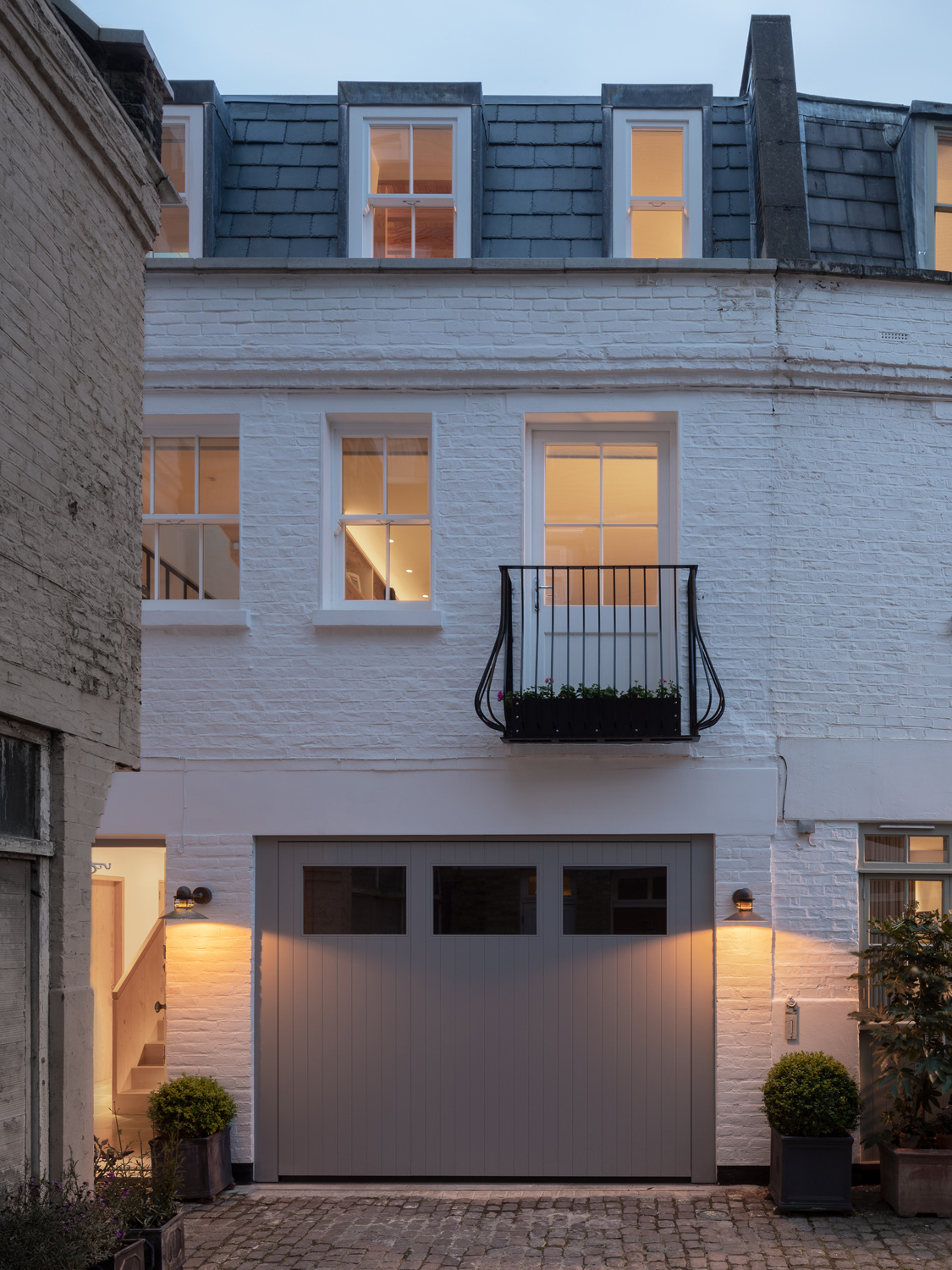
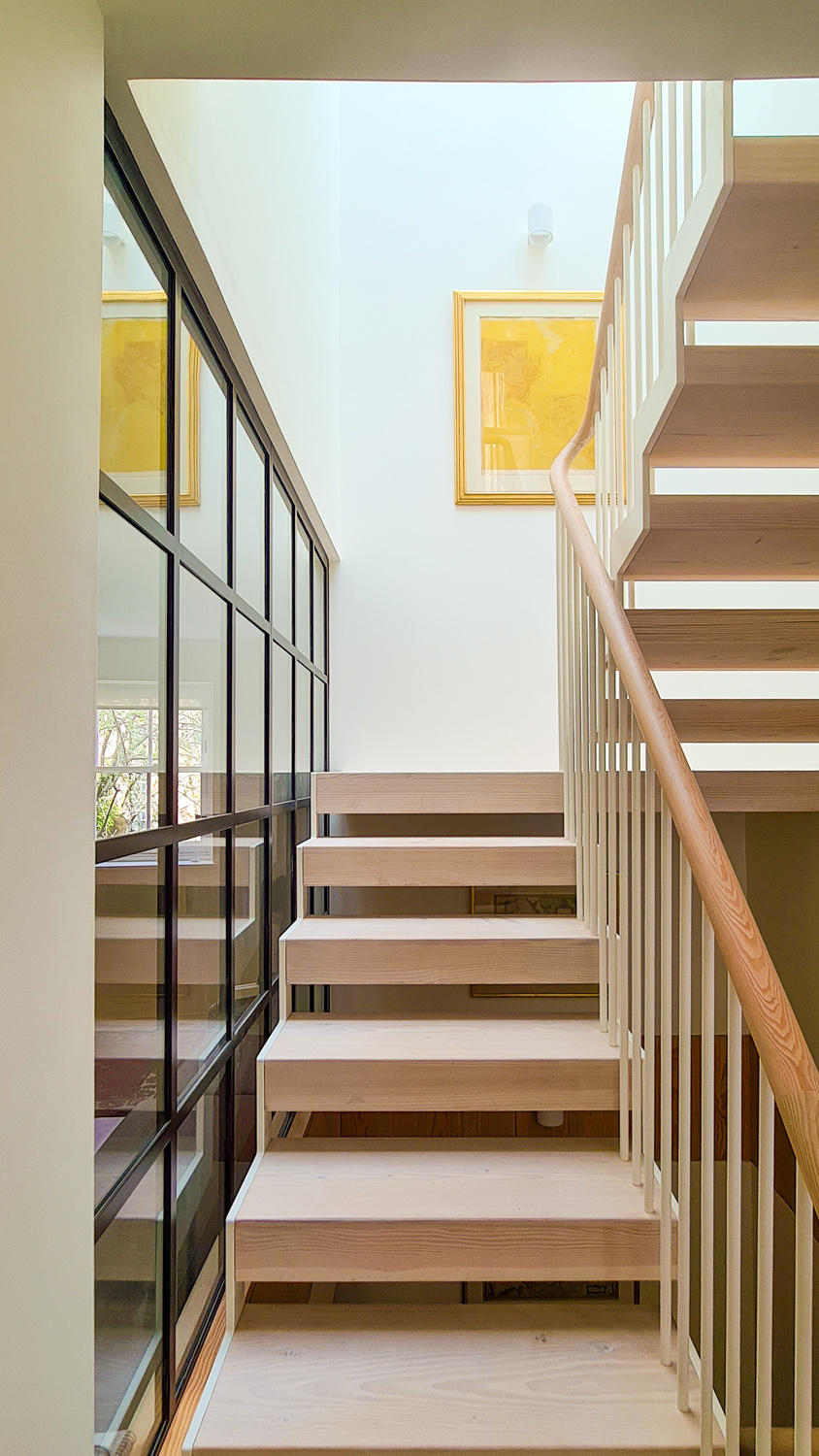

“The owner's favourite aspect of the overall design is abundance of natural light, which has been achieved throughout the property.”
- Neil Dusheiko
Marcus Barnett Studio
Penthouse Project, Holland Park
Working closely with the project’s interior designer, Marcus Barnett Studio was enlisted to design the roof garden of this exclusive penthouse in Holland Park. Envisioned as distinct yet harmonious spaces, it incorporates a private terrace adjoining the principal bedroom suite and an entertaining and dining terrace. “A key aspect lay in the meticulous selection of materials and plants, contributing significantly to the outdoor spaces’ ambience and character,” recalls Marcus. “The design aimed to frame and accentuate the spectacular views, turning them into focal points.”
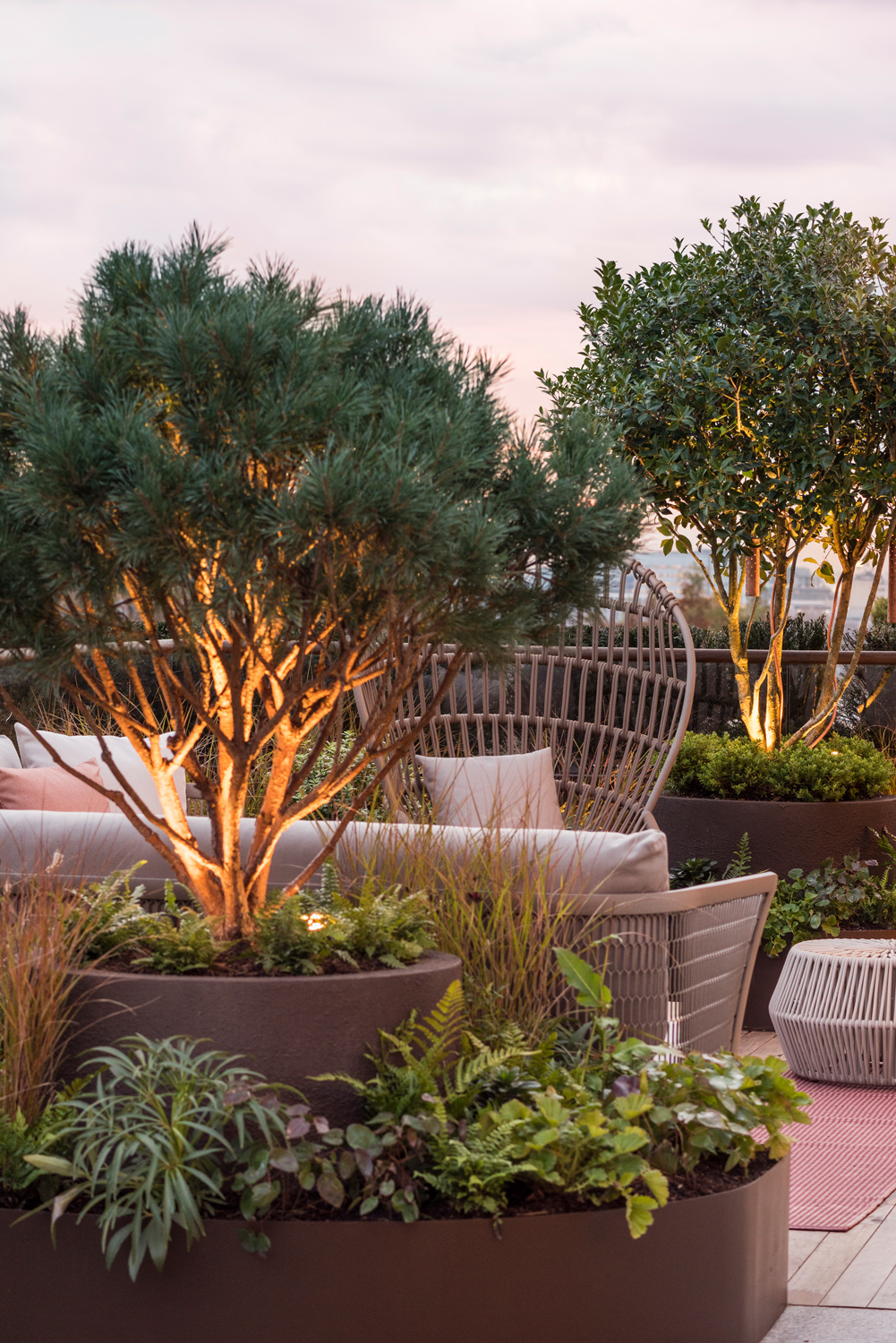
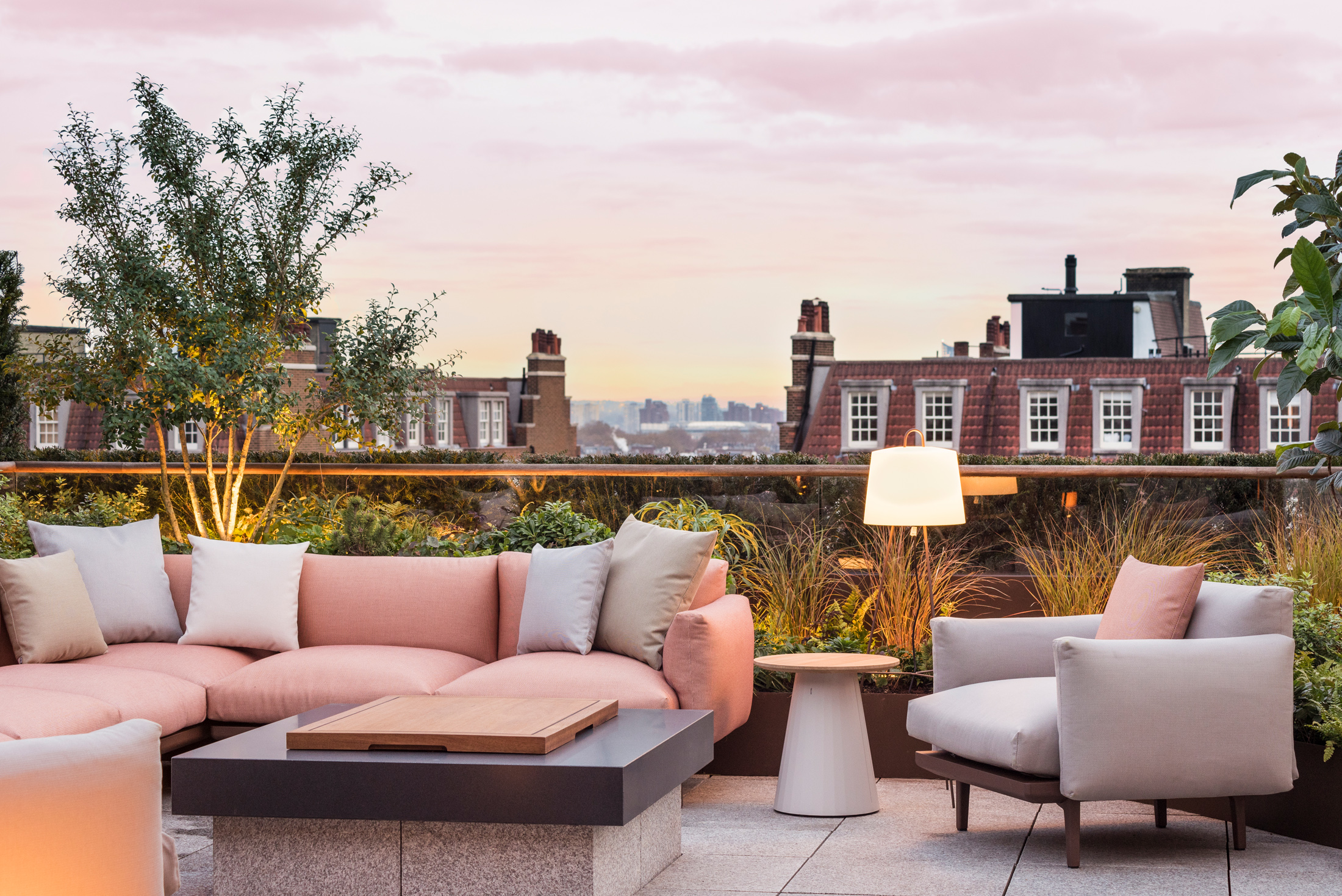

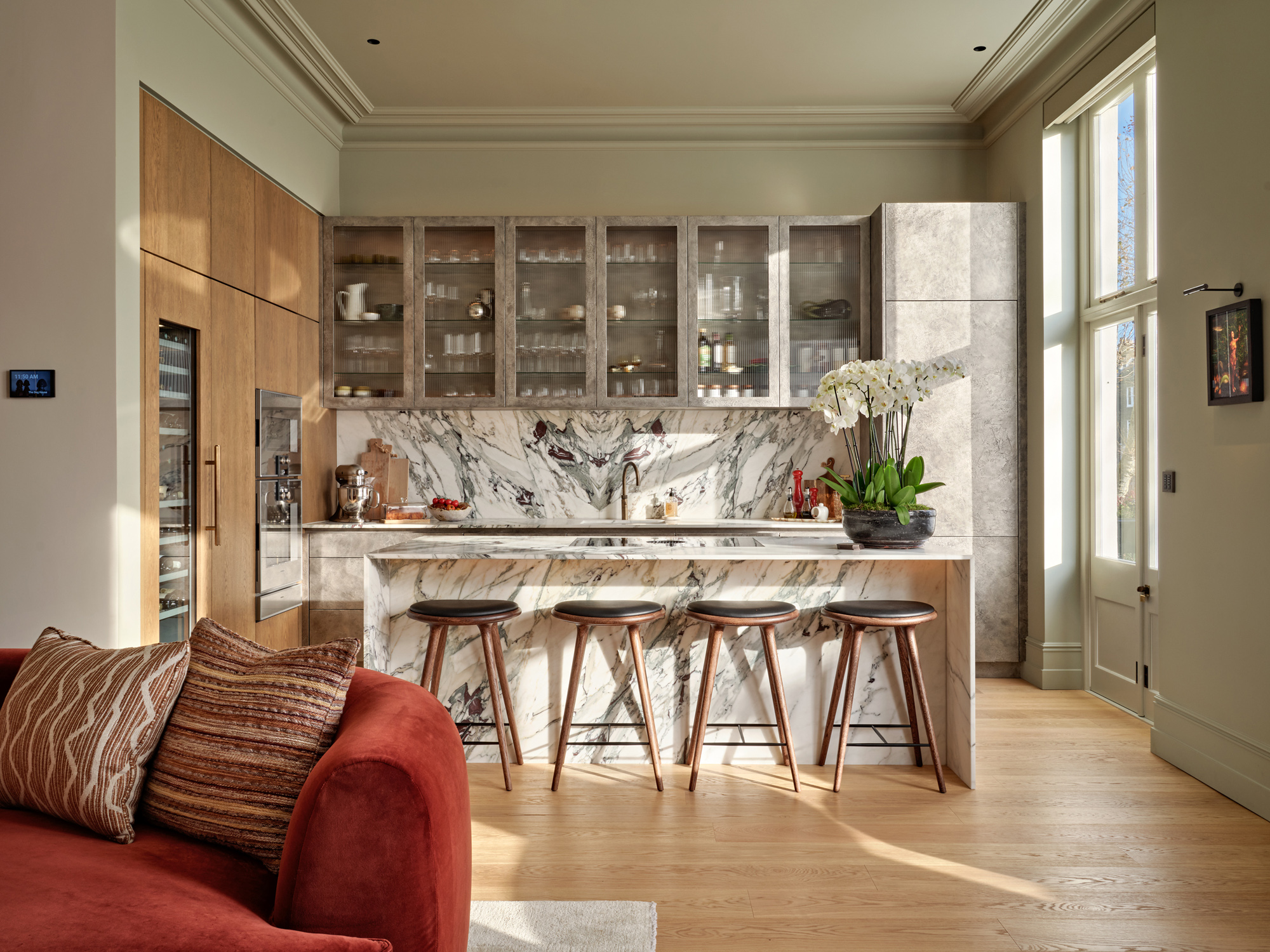
Designed by Woulfe
Formosa Gardens, Little Venice
Sometimes a back-to-brick renovation is called for, like at this period conversion by Designed by Woulfe. A waterfall island, finished in the same book-matched marble as the kitchen splashback, delineates the open-plan reception room between cooking and living space. “The design scheme is coordinated from room to room to ensure synchronicity and cohesiveness between spaces,” explains founder Brian Woulfe. “The result is an inviting home that feels decadent yet comforting.” Reeded wood furniture, textured glass and plush fabrics dial up the sense of soothing opulence further – making this a worthy winner at the SBID International Design Awards 2023 and a finalist at the British Homes Awards 2023.
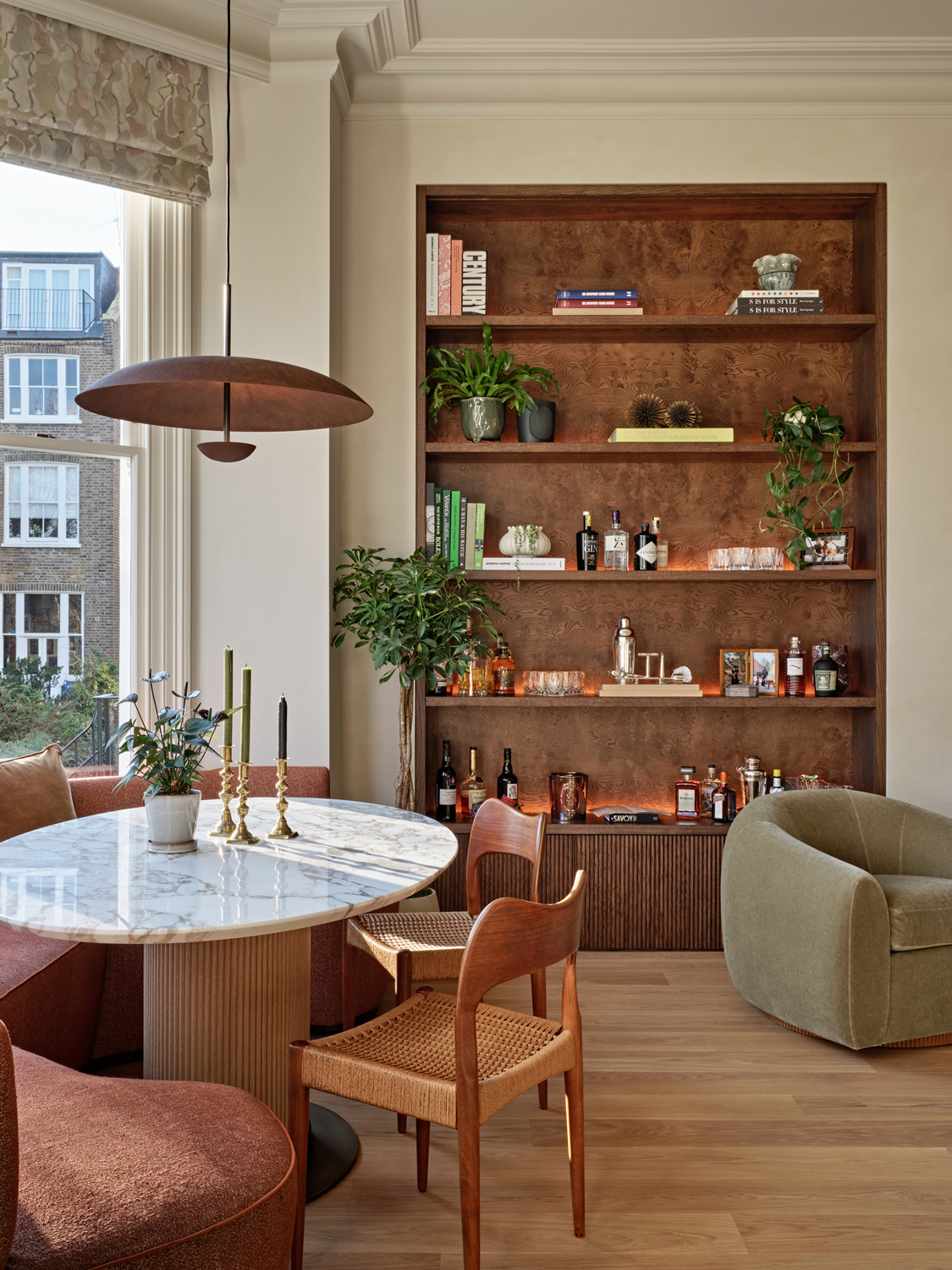
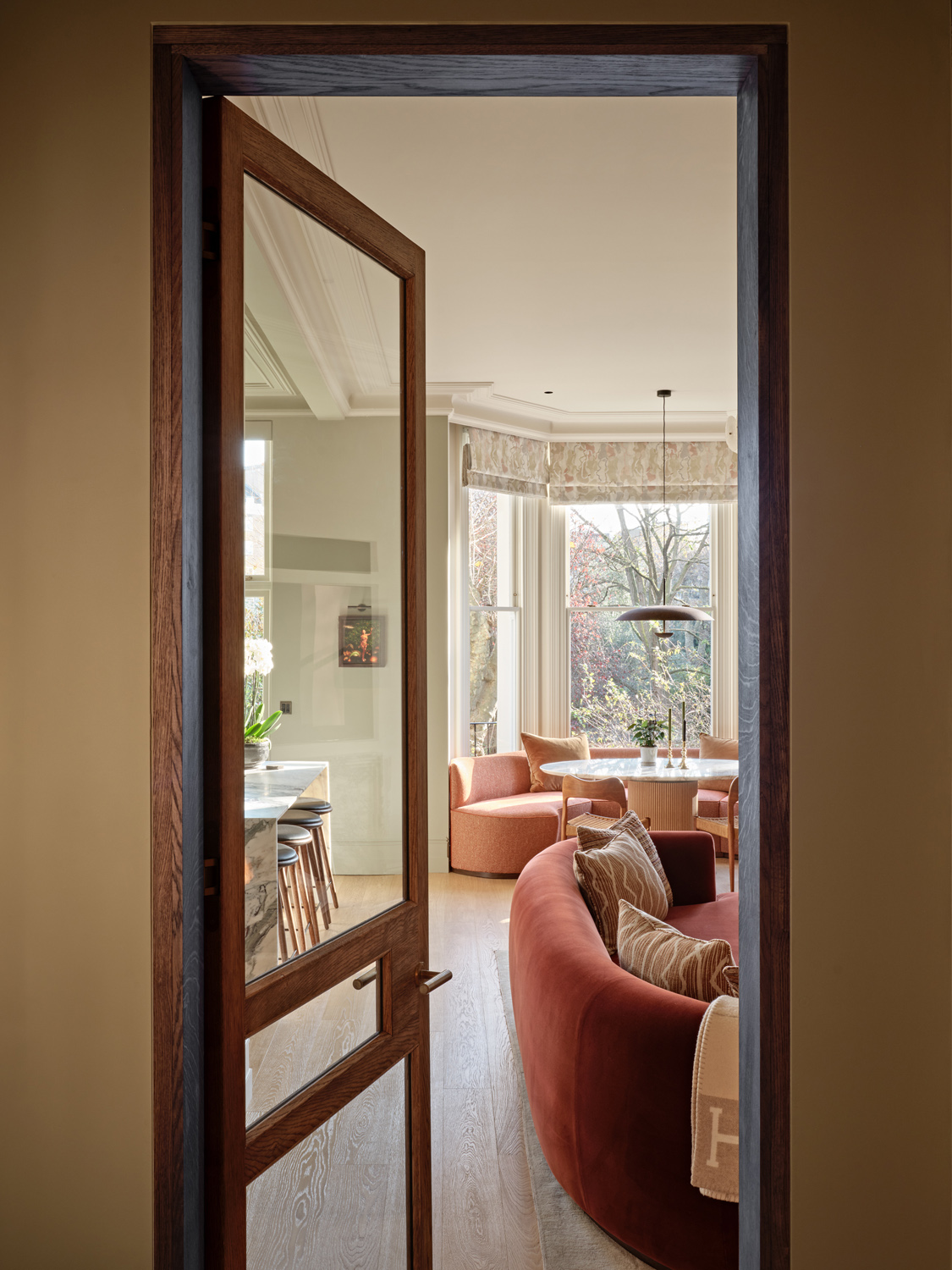

De Rosee Sa
Burlington House, Chiswick
A classic townhouse infused with contemporary accents, architecture studio De Rosee Sa has enlivened this period property with poised design. “A key part of the brief was to create a large open-plan kitchen, driven by the client’s love of cooking,” notes co-founder Claire Sa. “The rear extension, built in London stock bricks to complement the original architecture, made the kitchen the focal point of the home.” Steel-framed doors bring light into the new space and allow direct access from the dining area to the garden while relocating the staircase improved the flow across the ground floor, creating a truly cohesive feel.
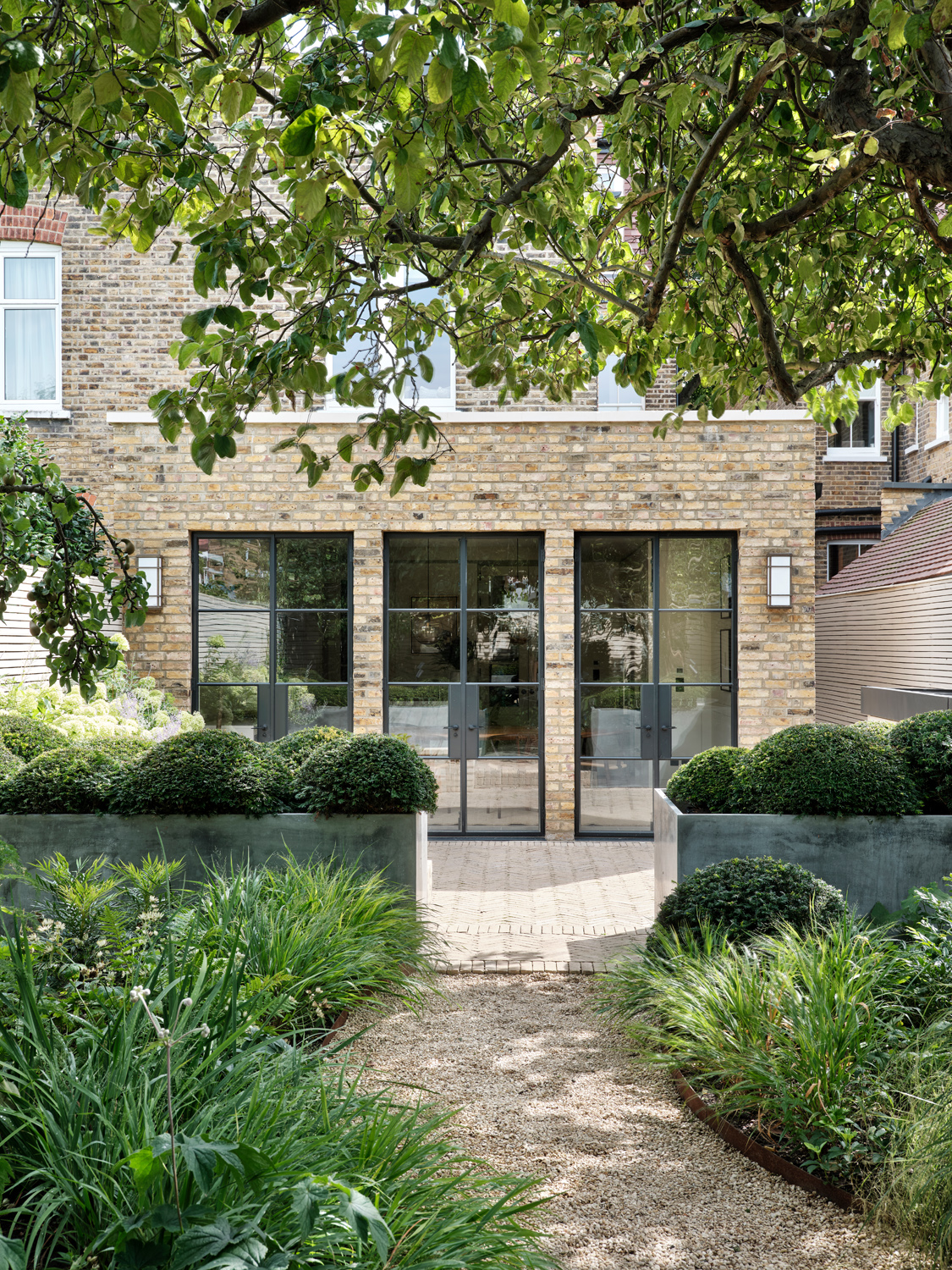
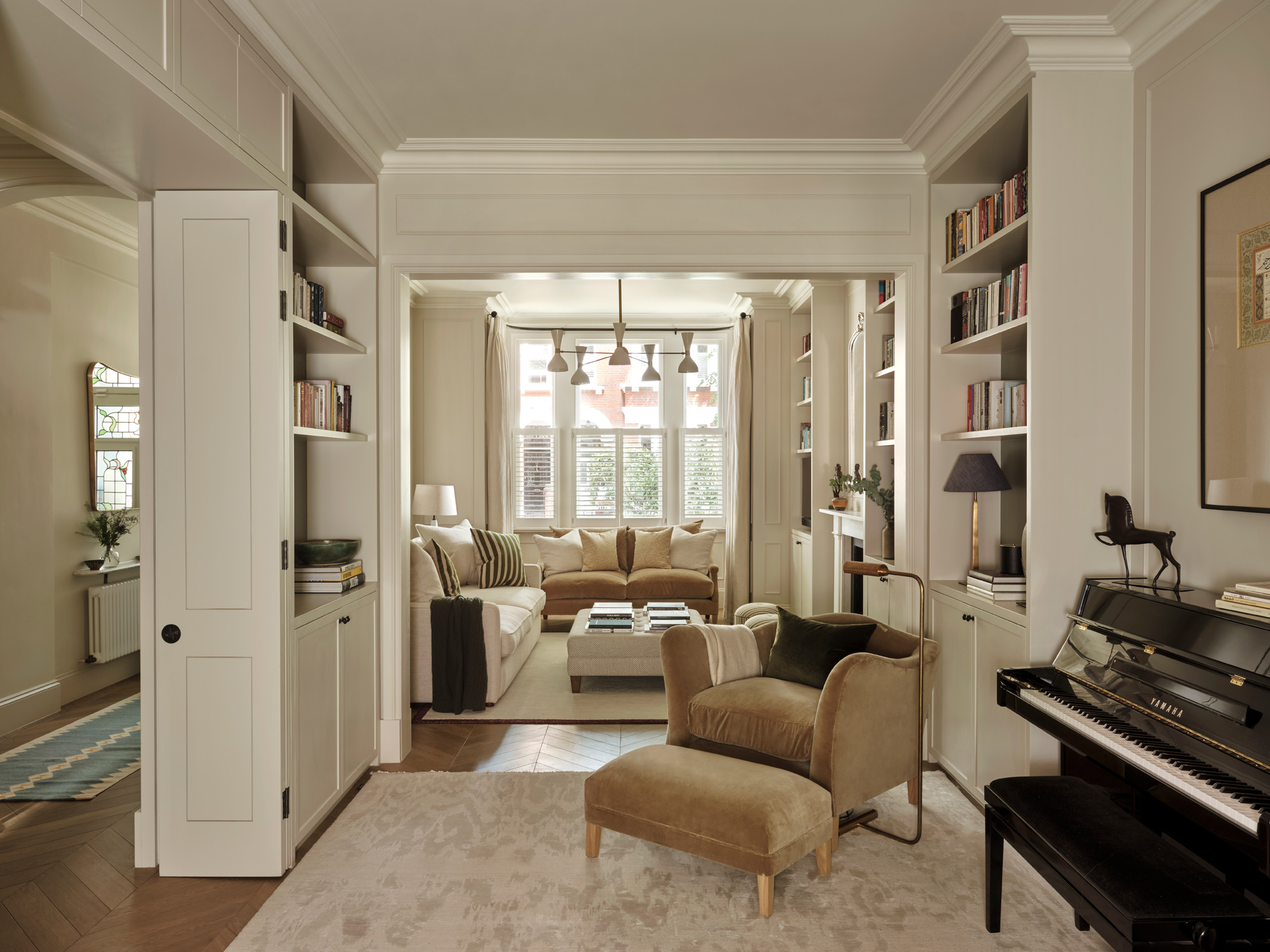
“The rear extension, built in London stock bricks to complement the original architecture, made the kitchen the focal point of the home.”
Claire Sa, Co-founder
Lucy Willcox
Fulham Garden
Treating this Fulham courtyard like an interiors project, landscape designer Lucy Willcox has created the “the ultimate outdoor living room”, somewhere to cook, relax and entertain. Dimension, functionality, tone and texture were all key considerations in achieving a design-forward finish. “The pergola frames the garden,” explains Lucy. “It also grounds the space and pulls your eye down, away from the tall, dominant neighbouring buildings. A pleasure to design.”
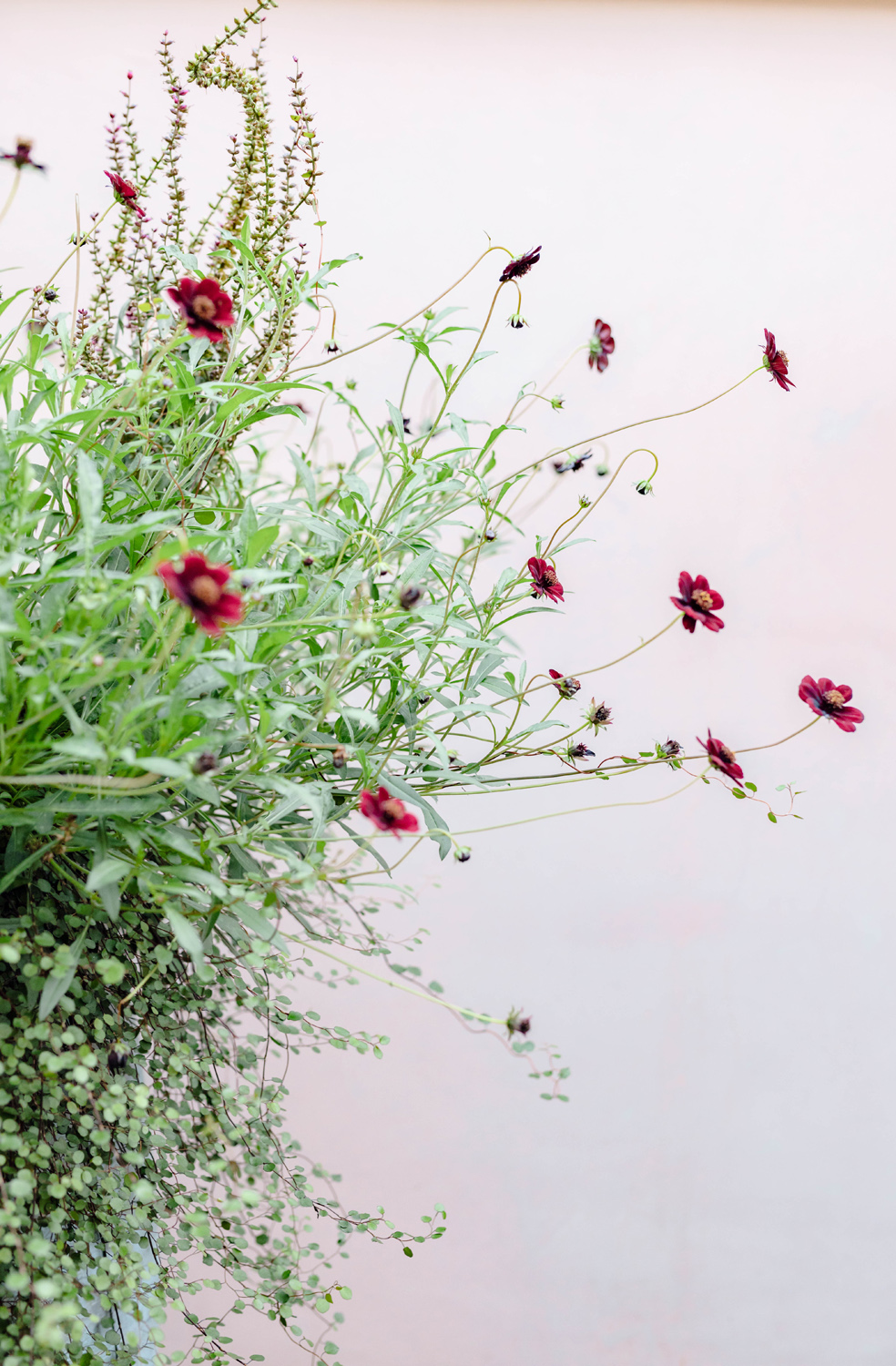
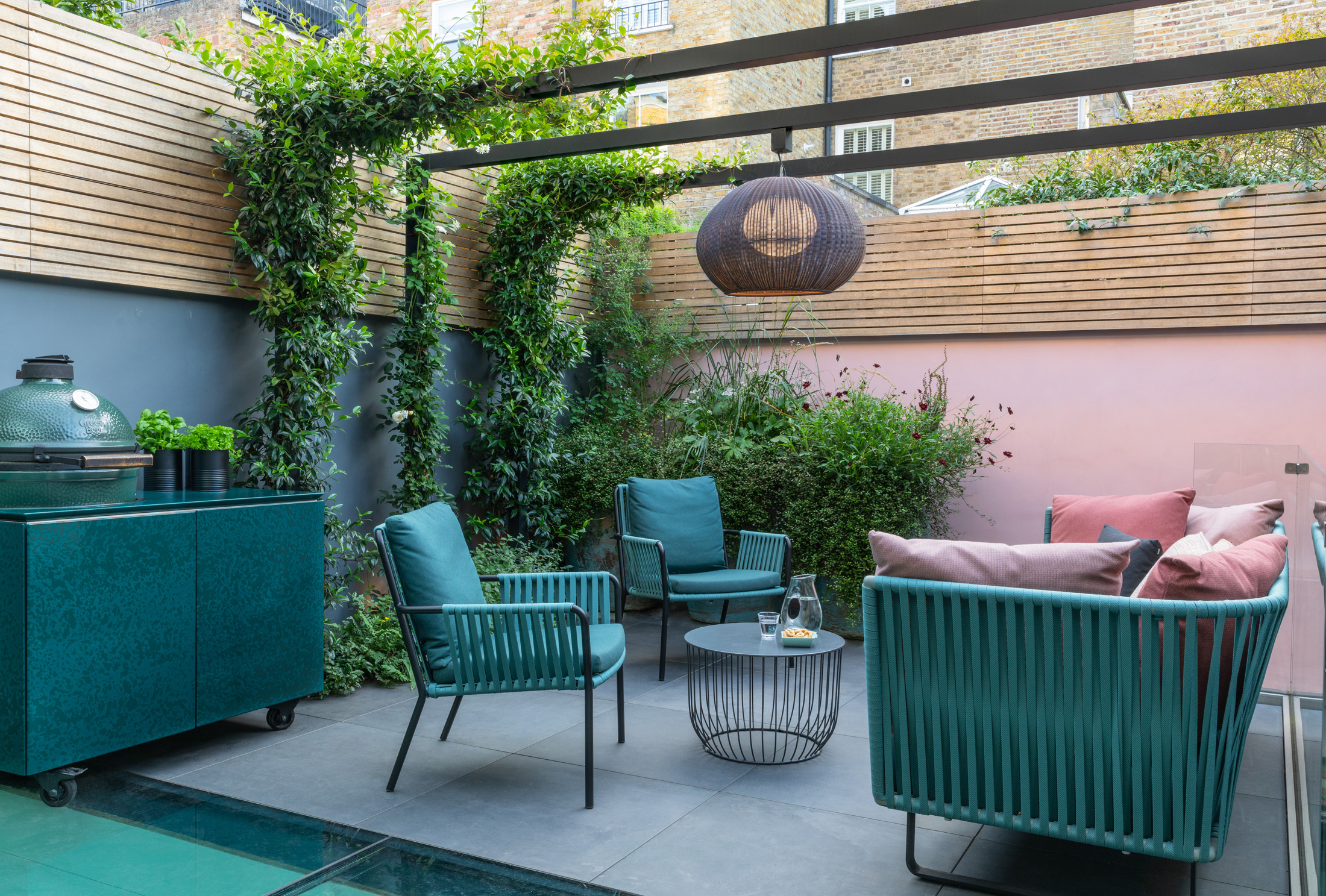
Studio Duggan
Chelsea Project
Employing layers of texture and pops of colour, interior designers Studio Duggan have crafted a characterful urban retreat within this Chelsea townhouse. “Set over five floors with an additional half landing, we needed to unite the house while creating pockets of individuality and playfulness throughout,” explains director Tiffany Duggan. Contemporary and traditional elements are combined to produce a relaxed, uplifting atmosphere. “It’s a warm, happy home – filled to the brim with bold colour and texture, which still manages to feel smart and refined,” Tiffany adds. “It’s reminiscent of a much-loved restaurant or bar, but with all the comforts and life of a home.”
