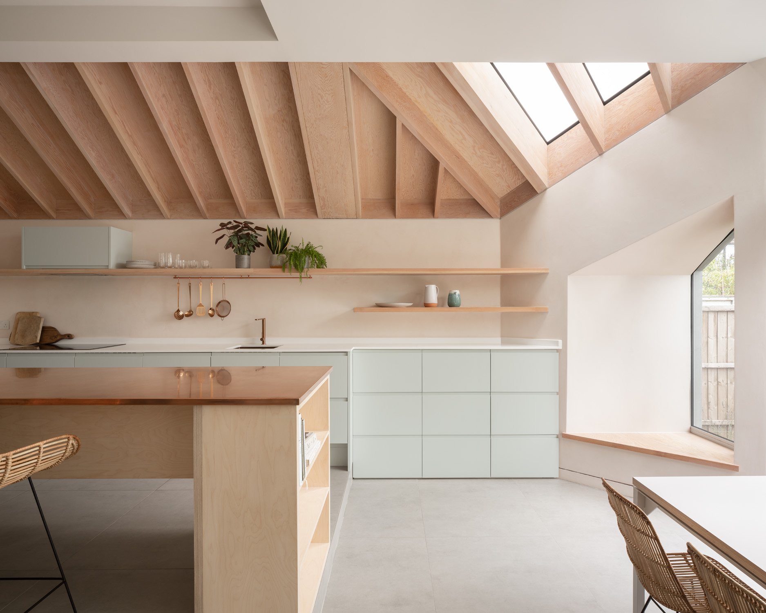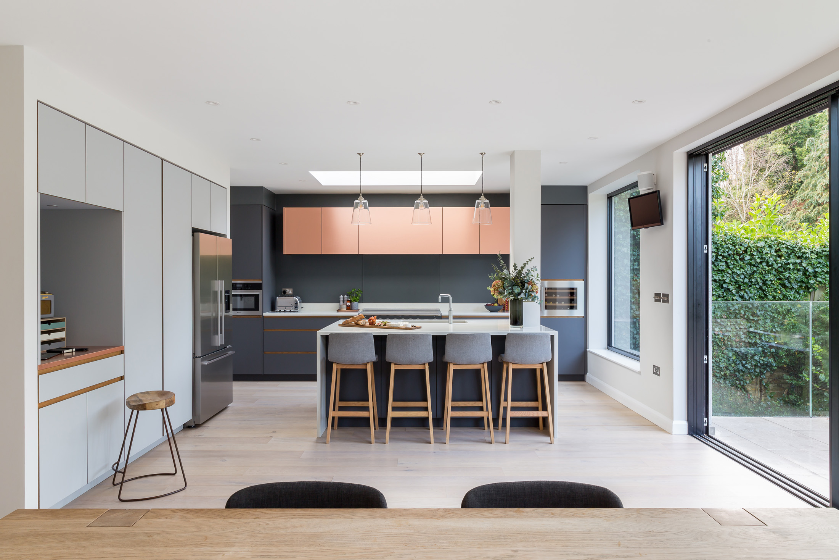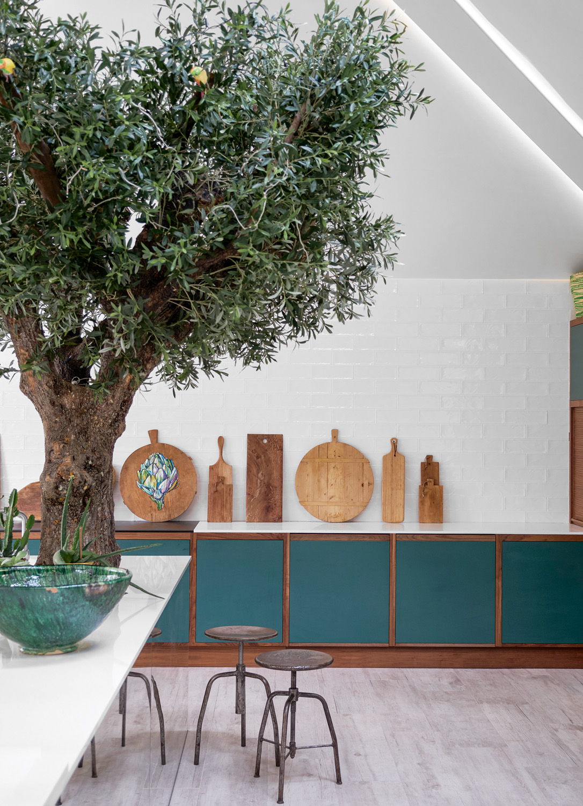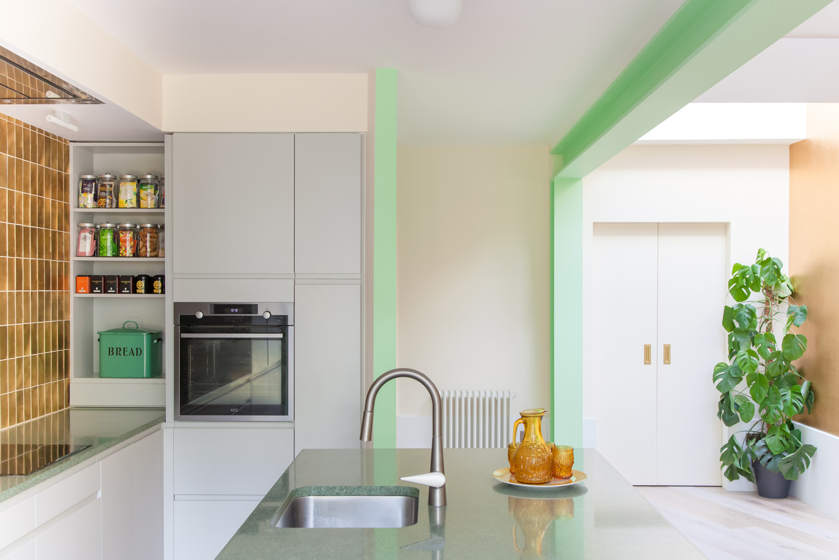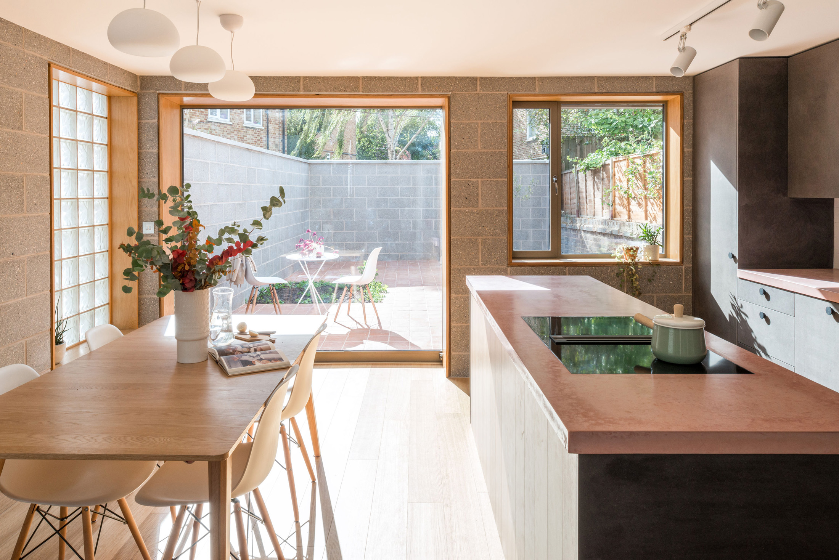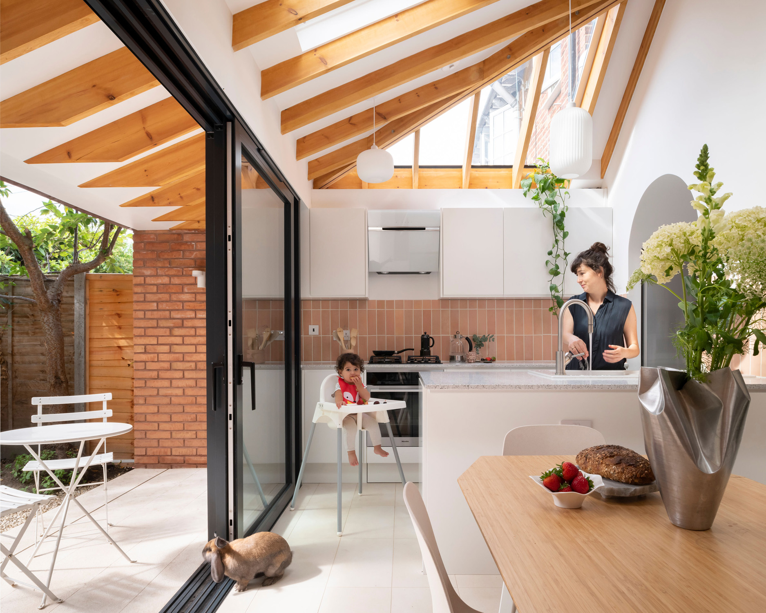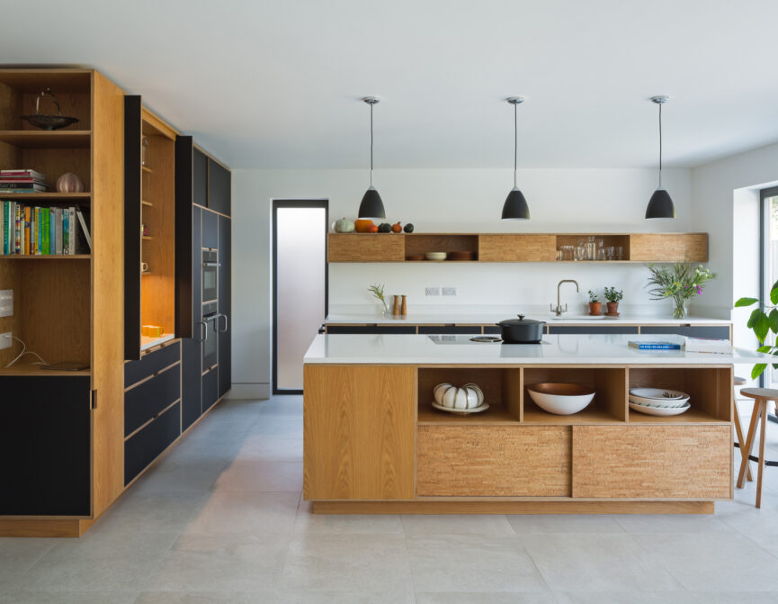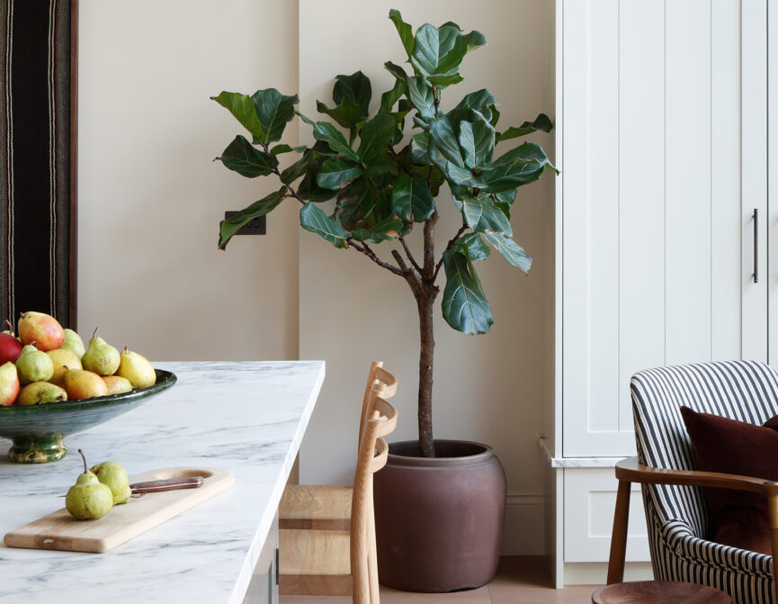Five design experts reflect on the past, present and future of kitchen design. Plus, why kitchens are the heart of our homes.
It’s hard to imagine a time when our fondest memories weren’t created in the kitchen. It’s a space where most of family life plays out and for those of us with open-plan layouts, areas where we entertain friends too. But this hasn’t always been the case. As architecture and design adapted to the demands of modernisation, kitchens have expanded beyond their traditional form and function. We ask leading designers to rewind the clock and chart the journey to our 21st-century kitchens.
Behind closed doors
In Dickensian-era London, the interiors of townhouses that lined its cobbled streets looked very different. Much of Notting Hill’s residential architecture – largely Georgian and Victorian – was designed with privacy, living and leisure in mind. In these homes, kitchens were the domain of staff. “Back then, the kitchen was purely functional – small rooms, tucked into the back of a property with little connection to the rest of the home,” explains John Proctor, director of Proctor & Shaw, an architecture practice whose striking portfolio would please aesthetes. Since then, a shift in demographics and culture has blurred the boundaries in how we use our spaces. “Now almost all our work involves taking a period Victorian house, opening it up to the garden and making a space that’s central to the home. The other rooms are hardly touched by comparison,” he notes.
Kitchens have been growing in recent years, not just increasing in footprint but in value, too, as higher budgets are allocated to drawing up a well-structured, sophisticated space in both period and new-build homes. “Now, many people’s wish lists include highly efficient storage, multiple seating/dining options, interesting lighting and sustainable materials. They are interested not just in creating an intuitive space but one that also looks and feels good too – factors that weren’t ever considered when designing kitchens years ago,” Sheena Murphy, founder of interior design practice Nune, muses. Mindful and ergonomic interiors are their hallmark, manifested in organic textures, contemporary finishes and a clean aesthetic.
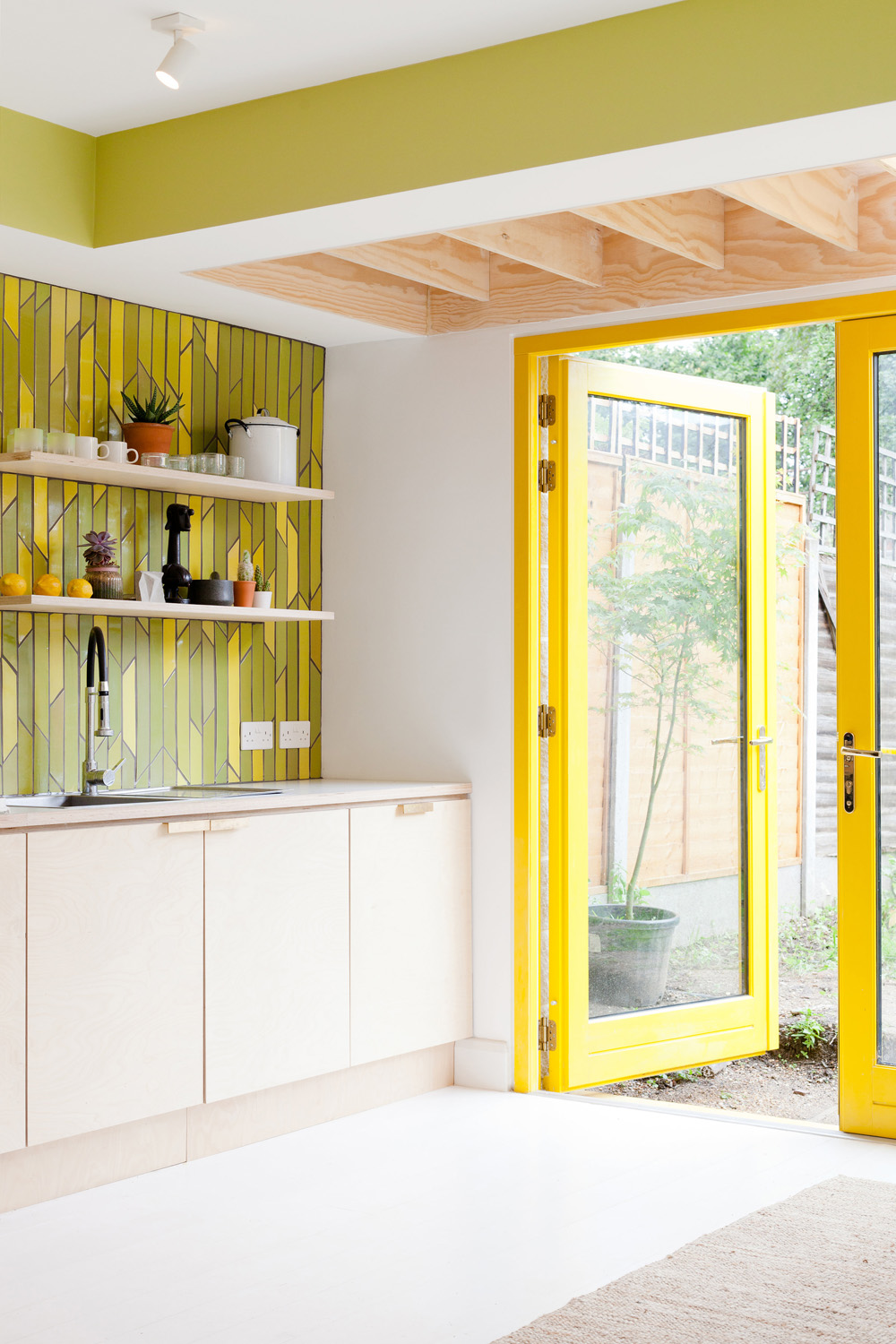
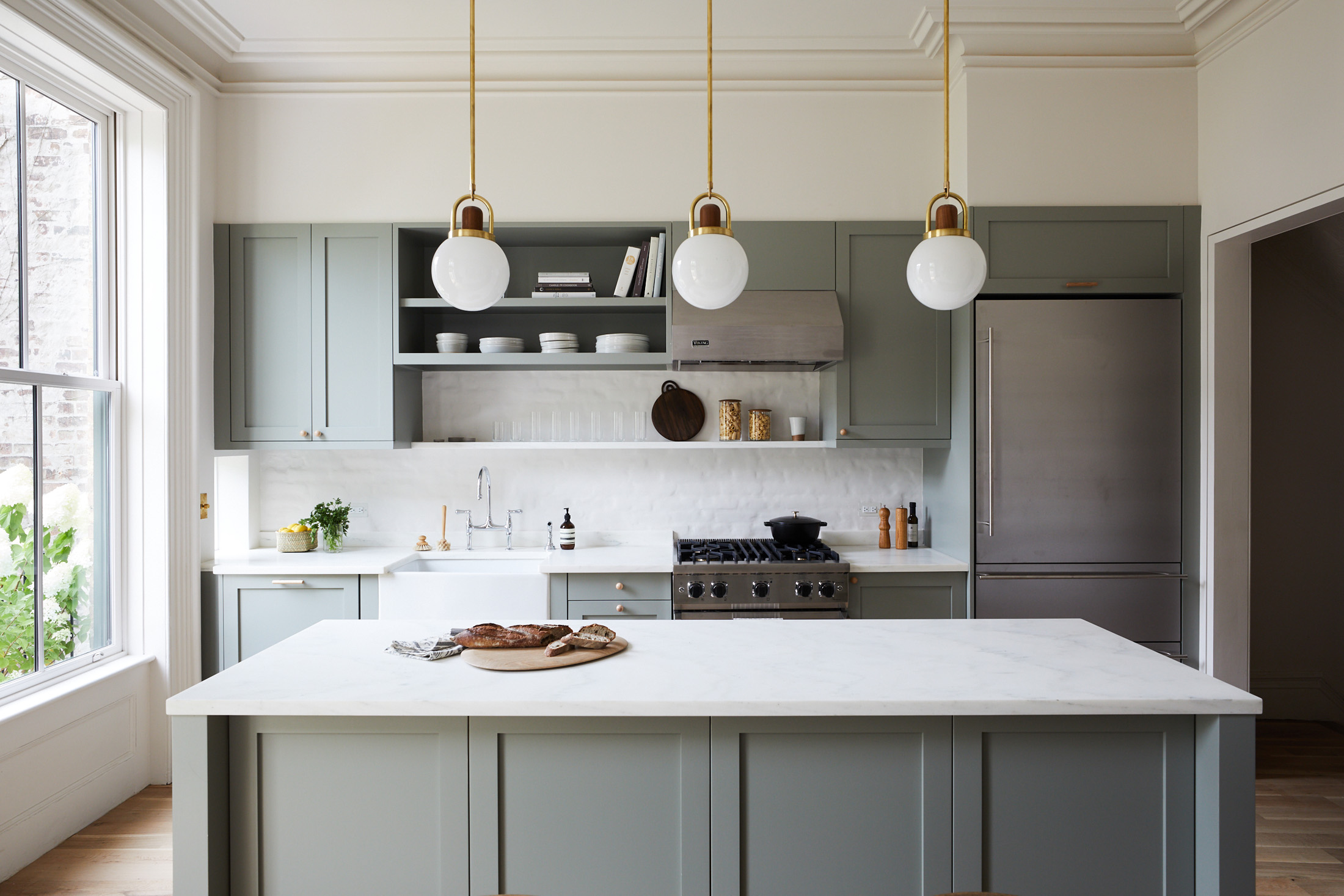
A sign of the times
The ever-evolving design of kitchens is testament to how it can often serve as an indicator of progress, developing in line with social and technological advances. Women joining the workforce, the desire for convenience and the social aspect of breaking bread with loved ones have all influenced how kitchen design has modernised. And after eighteen months spent at home, it’s unsurprising that there is a newfound appreciation of not just well-designed kitchens but ones that facilitate interaction and balance work with play. “Almost all the occasions where family and friends come together are focused on food, so it makes sense for the person preparing it to be involved,” says Nimi Attanayake, director and co-founder of Nimtim Architects, the people behind the Fruit Box extension that was shortlisted for several awards.
More than ever, our homes have become our havens, places that we retreat to and want to spend time in. As a result, many have turned to architects and designers to take their homes, and their kitchens, up a notch. “It only took about three weeks into the first lockdown when we started to get emails and calls saying, ‘We’ve realised we need a new kitchen,’” recalls Sofia Bune Strandh, founder of Sola Kitchens. These London-based kitchen specialists push the boundaries with their bespoke Scandinavian kitchens; with past projects designed to accommodate an olive tree, an antique-treated brass island and a raw wood door stained to match the Denison oak flooring. There has been a sharper focus on the granular details – ones that were previously overlooked. Materials and lighting have become softer, more intimate and tactile in a way that makes our kitchens warm and inviting, but still remain robust enough to handle family life.
We’re often designing spaces with several zones or niches so everyone can be together, but still have their sense of privacy.
- Nimi Attanayake
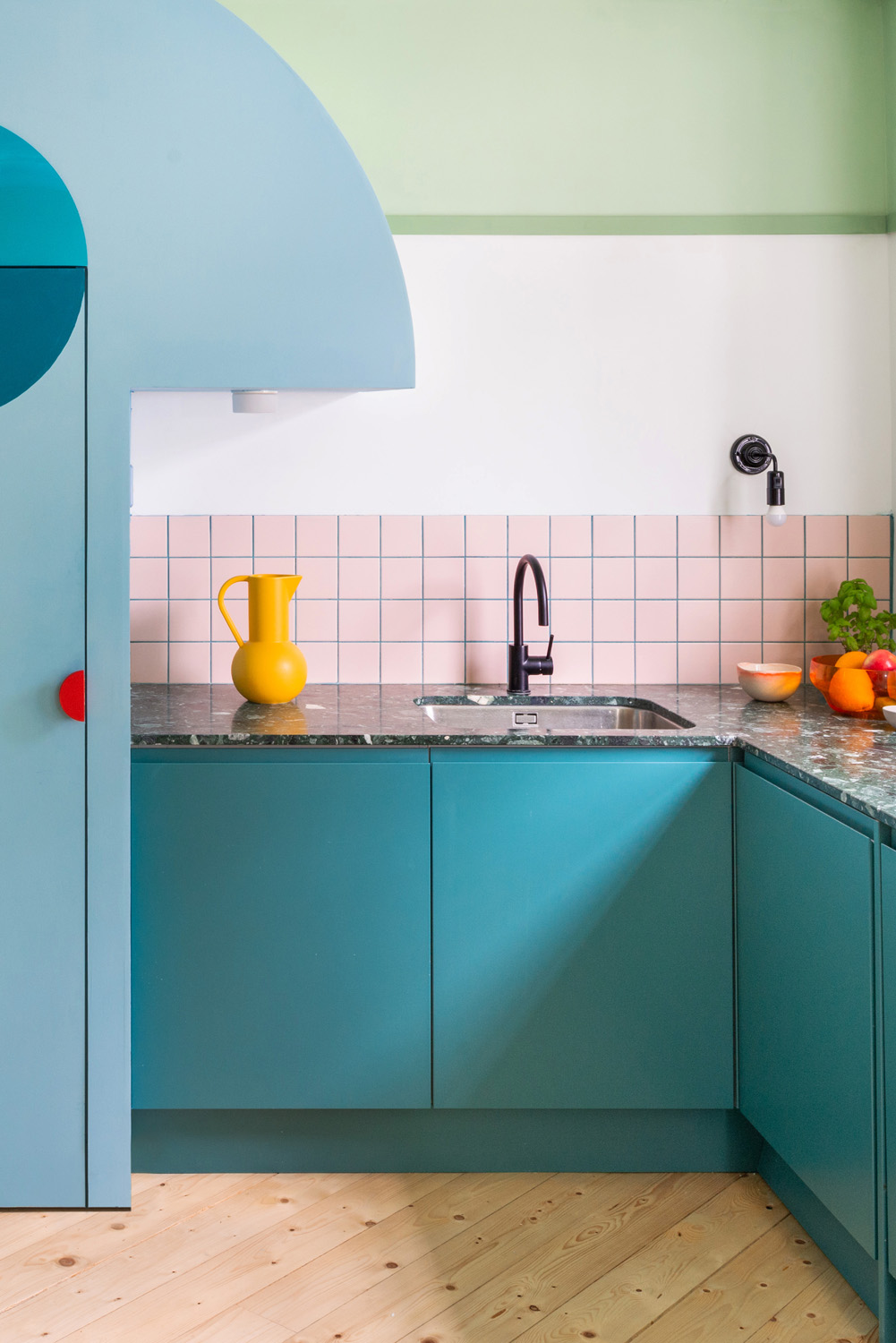
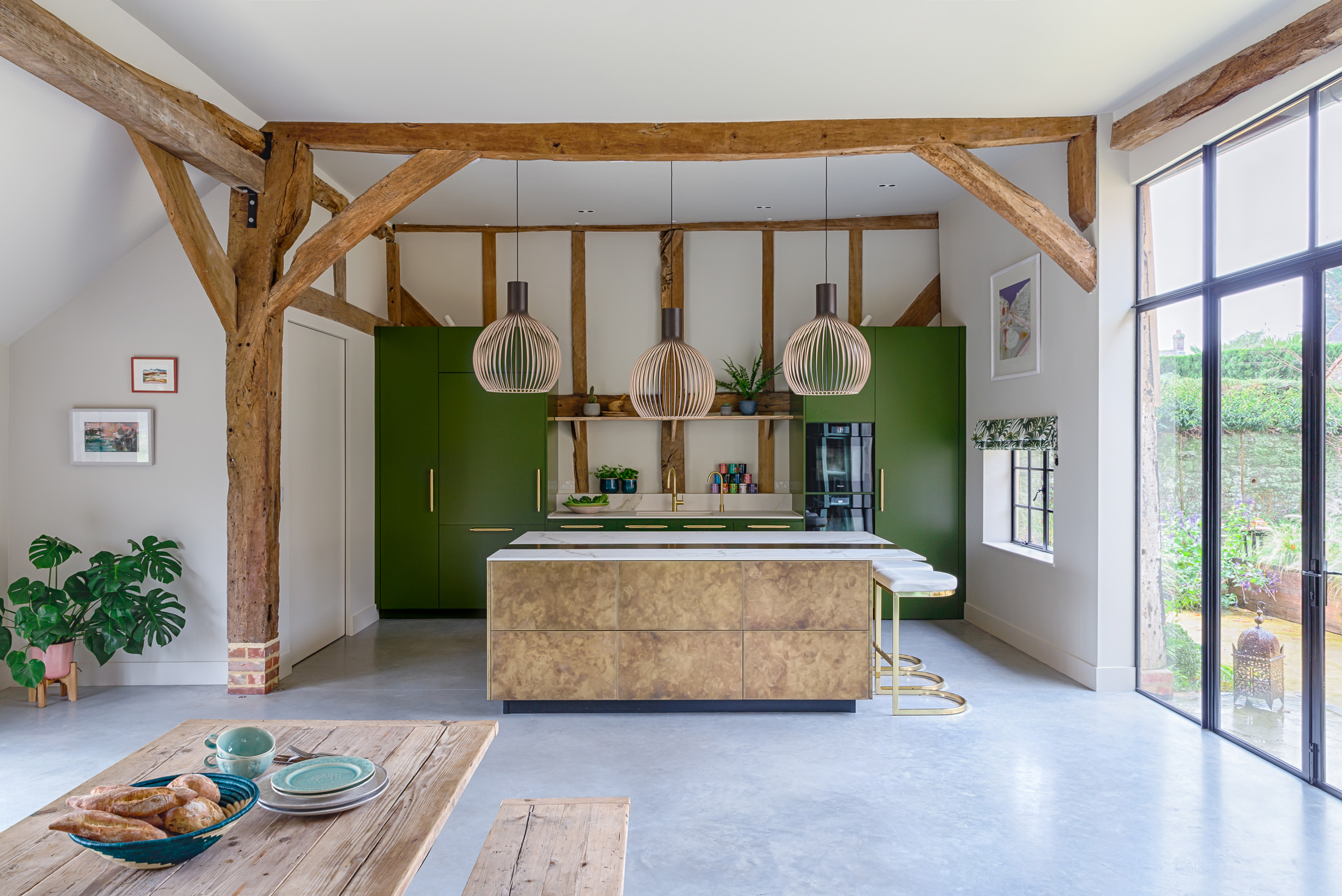
The versatile kitchen
The kitchen is the stage for much of life; preparing meals, family celebrations and more recently, remote working. It’s a space that demands both connection and privacy, meaning open-plan configurations need to be intelligently designed to delineate space; a requirement that Nimi was quick to spot. She suggests subtly breaking up a free-flowing space to establish a more articulated and nuanced layout. “With the introduction of new devices like phones and tablets, families might be in the same room but aren’t necessarily doing the same thing,” she notes. “We’re often designing spaces with several zones or niches so everyone can be together, but still have their sense of privacy.”
This flexibility is just one way that kitchens are evolving to reflect our current lifestyles. Functionality and practicality are also hugely important, with ease of use at the forefront of many people’s minds. “We have seen a big uptick in drawers over doors in kitchen cabinetry because they can store more and are just less cumbersome to reach into. Internal organisers like plate dividers, spice racks and utensils trays are a common request, and good size pantries with lots of smart storage are often in the brief too,” Sheena recounts. “Integrated speakers have also been getting some attention from our clients, which is an indication of people wanting to try to create a specific atmosphere in their homes that appeases all the senses.”
Making a kitchen yours
While sleek minimalism has been a defining aesthetic in residential design, a growing desire to be more expressive with our spaces is resulting in more creative ways to reflect our personalities. It’s one that’s amplified by social media platforms like Instagram, which offer a different way to search for inspiration. “We think design is changing to be more personal, as clients invest in their homes. We’re seeing social media as a positive way of clients seeing that there can be alternatives to the white box and grey kitchen that manufacturers are often promoting as a default,” says Hugh McEwen, co-founder of Office S&M, the architecture practice behind colourful projects such as Overcast House. He adds: “Designing a space with character doesn’t mean it has to be fussy. We use richly textured materials in our designs to tell the story of our clients through their home.” Their Mo-tel House project, for example, sourced recycled materials from waste marble to melted chopping boards, appealing to a more environmentally conscious client.
(No) Room to manoeuvre
Navigating restricted dimensions is common when it comes to redesigning older Victorian and Georgian homes. “It can be challenging with period properties, where there’s not much room to manoeuvre,” John says. Efficiency is the natural upshot of good design and having a kitchen that is practically laid out, with enough room to support the realities of everyday routines, is the foundation for improving lifestyles. Correspondingly, designers are innovating new ways to make the most of a space. Fancy an eat-in kitchen? Sheena recommends letting an island double up as a dining area by adding a lower-level surface alongside it, or replace the island altogether with a larger kitchen table if proportions are constrained. She continues: “Upper cabinets with interesting glass fronts create high level storage that doesn’t feel too heavy, as do open shelves. Built-in benches save a ton of space, and extendable dining tables are also a great way to accommodate more dining space, too.”
John has other ideas when it comes to designing spaces that are smart in both form and function. He favours solutions such as Fischer and Paykel integrated appliances, streamlined storage that blends with feature walls, and utilities concealed behind cabinetry. For John, hiding a kitchen’s practical fittings is necessary to enhance its sociability. “I think there’s nothing worse than feeling like you’re sitting in a kitchen,” he says. Consider Proctor & Shaw’s Marylebone Apartment, where appliances and doorways are ingeniously integrated. Or step inside the Quarter Glass House extension for proof of how clean lines and subtle materials create a statement backdrop for gatherings. Likewise, Sola Kitchens has custom-made rooms that conceal kitchenalia. “In our converted Sussex barn project, we built a secret pantry next to the ovens and a hob that’s integrated into the island, but is hidden beneath the white stone,” Sofia recalls.
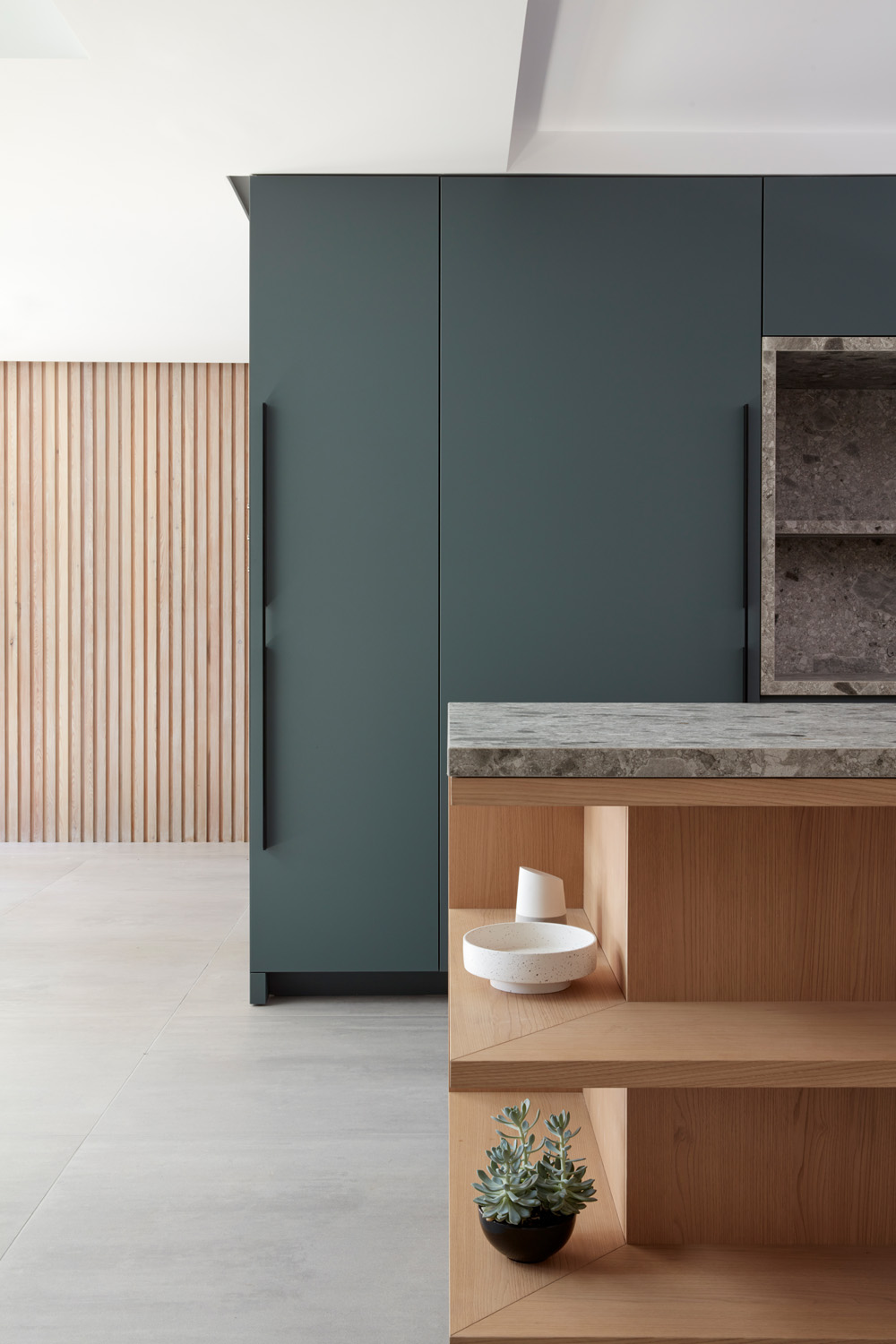
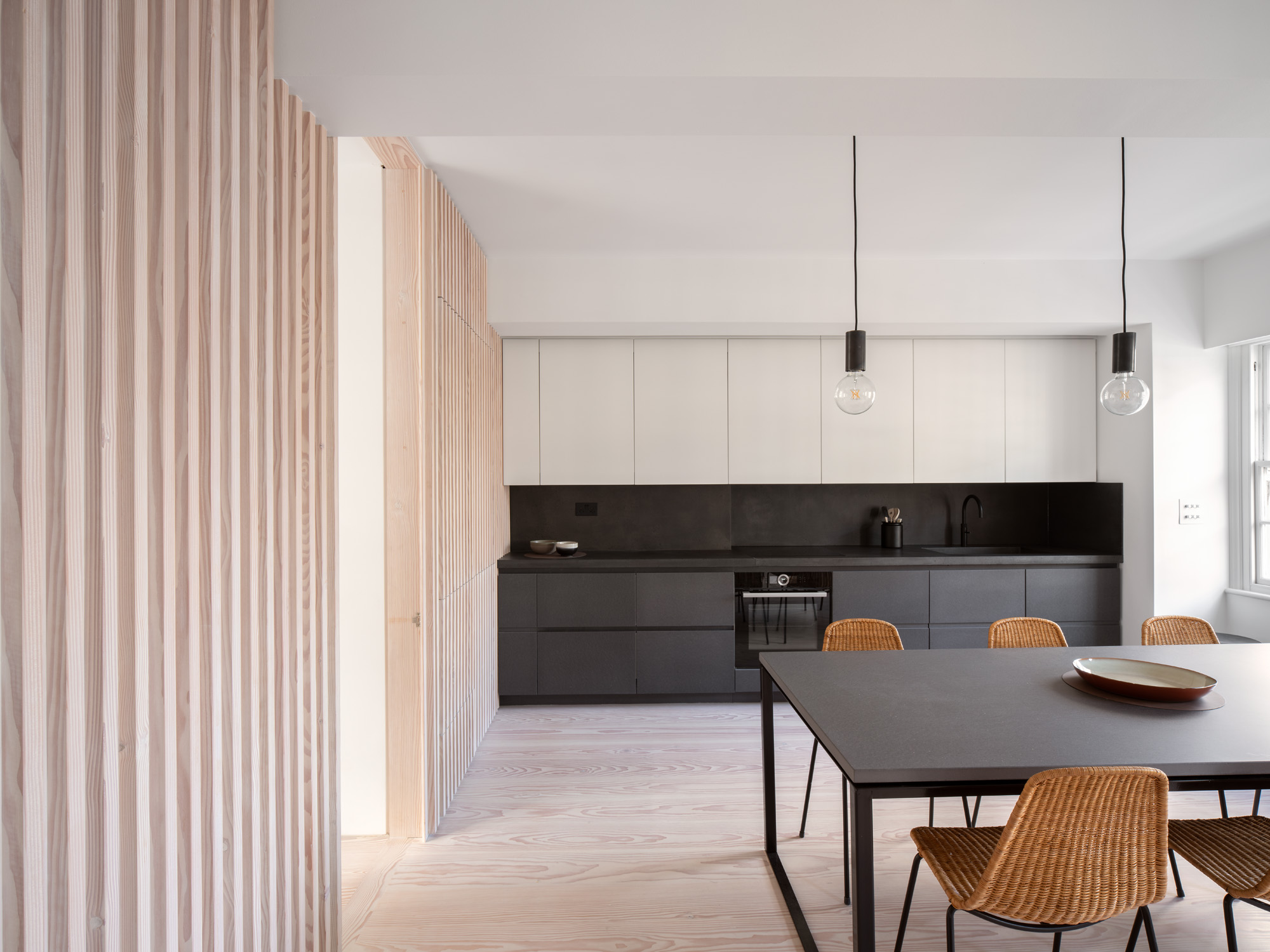
Forecasting the future
After reflecting on the past, we asked our designers to look to the future. As we put the stresses of the last eighteen month in the rear-view mirror, what’s in store for kitchens in the next century? “Personally, we’re seeing a greater interest in sustainable materials and mindful design,” says Hugh. John agrees, anticipating that with the climate crisis on our doorstep, eco-friendly materials might be the only route forward. “Ultimately, the supply of those materials is changing. There could be a point in the near future where you can only buy responsible materials.” But, he warns, to reduce our carbon footprint, architecture as a whole needs to be re-evaluated.
As social media platforms continue to shape aesthetics, styles and finishes in kitchens might take their cues from countries around the world. Sofia and Sheena predict that individualisation, particularly in accordance to our own personal experiences of the pandemic, will dictate how kitchens are designed in each home. And of course, the advancement in technology might result in more sophisticated solutions. Perhaps a more fluid connection between our homes and supermarkets or improved waste disposal, suggests John.
Predicting far into the future is tricky. Whatever the case, as both architects and clients become more ambitious, one thing is certain; kitchens will adapt to our new normal, just as we have. The kitchens of tomorrow won’t look like the kitchens of today.


