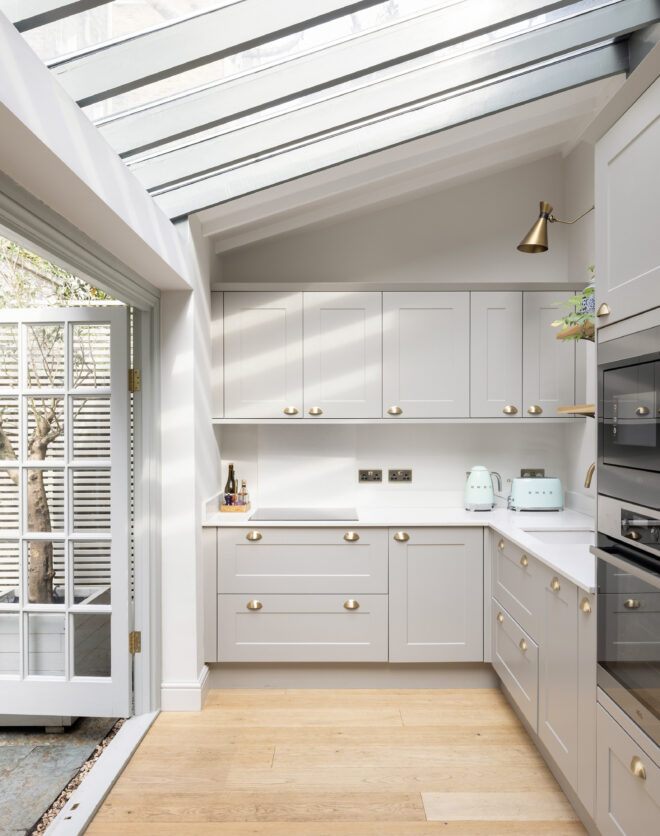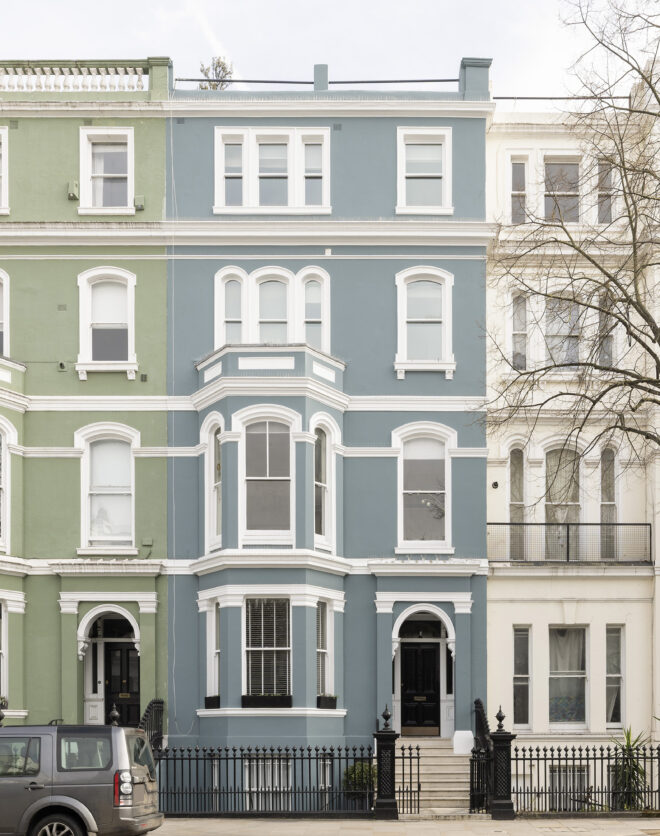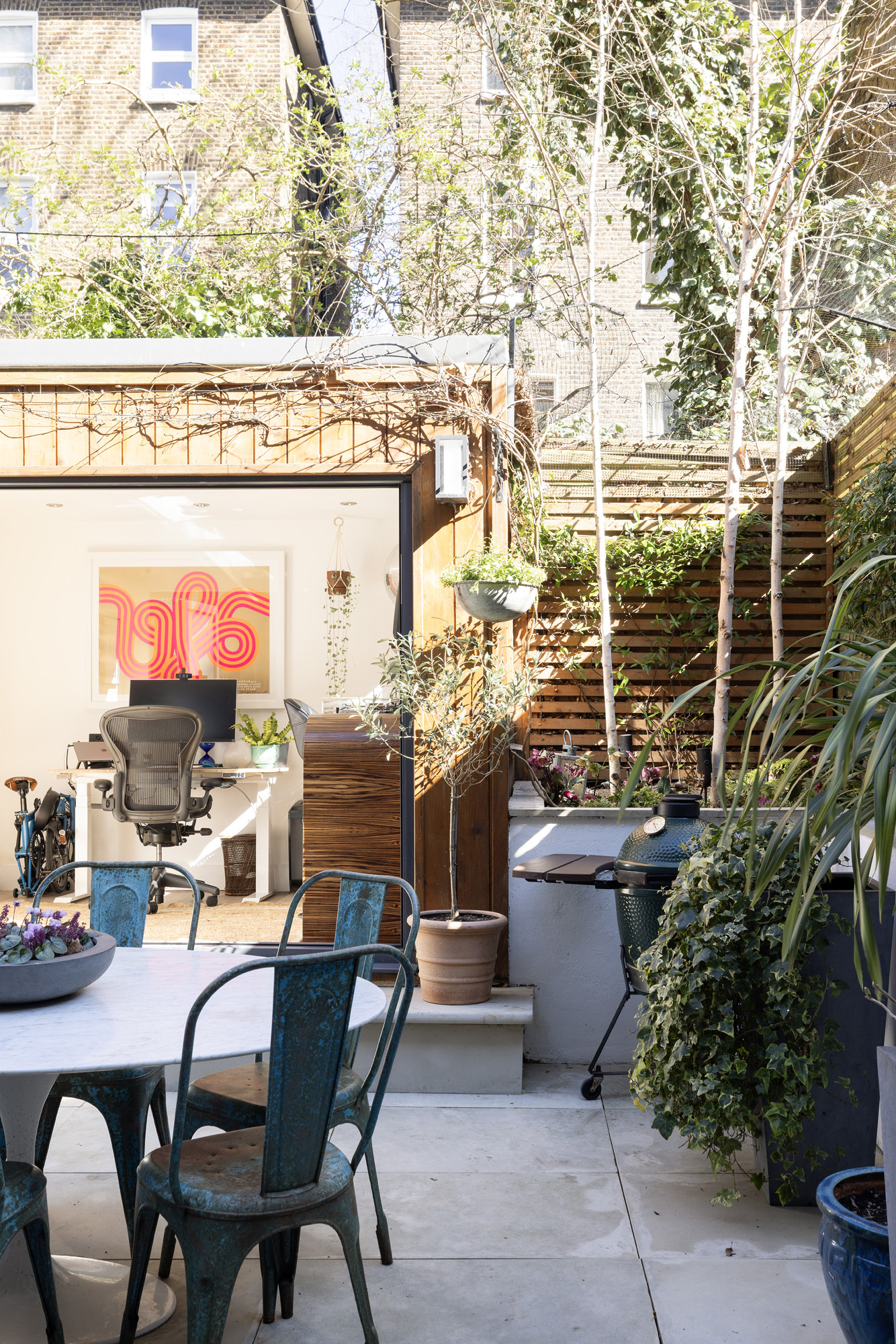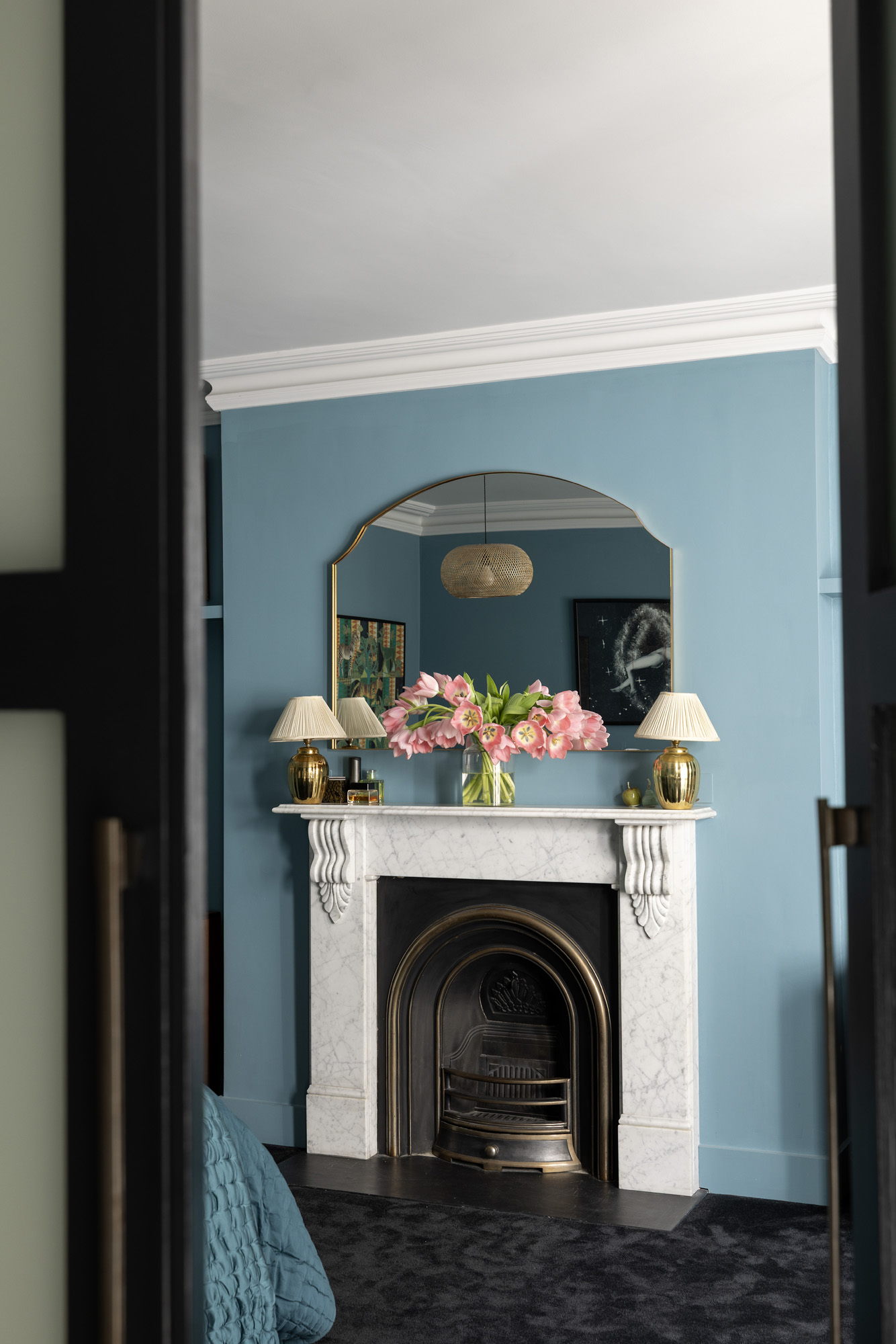


Set across the lower ground floor of a stucco-fronted Victorian townhouse, Leamington Road Villas boasts bright interiors and seamless connectivity to its outdoor spaces. Through a blue front door, Dinesen floors illuminated by overhead spotlights lead the way to the kitchen, where a sleek configuration and integrated Neff and Miele appliances make the most of space. Glossy cabinetry adorns the…
Set across the lower ground floor of a stucco-fronted Victorian townhouse, Leamington Road Villas boasts bright interiors and seamless connectivity to its outdoor spaces.
Through a blue front door, Dinesen floors illuminated by overhead spotlights lead the way to the kitchen, where a sleek configuration and integrated Neff and Miele appliances make the most of space. Glossy cabinetry adorns the left wall, while smooth grey countertops offer a subtle contrast. Through an open doorway, an uplifting character unfolds across the open-plan reception and dining room. Underfloor heating ensures the space stays cosy, while neutral tones and potted plants place focus on an entire wall of glazing.
Inviting the outside in, bi-folding doors draw back to effortlessly link a leafy urban oasis: a paved area bordered by raised brick planters. Foliage-adorned fencing provides privacy – note the mature jasmine bushes and silver birch trees – while a garden office at the rear serves as a versatile spot to work or switch off.
Following the Dinesen floor back through the kitchen, black framed double-doors open to reveal the principal bedroom suite, where a shift to richer tones creates an enticing sense of depth. Plush black carpet and soft blue walls by Farrow & Ball produce a soothing feel, complimented by a marble feature fireplace. An expansive bay window serves as an inviting spot to sit, while a dressing room opposite gives way to the en suite bathroom. Wrapped in white subway tiles, it’s complete with a bathtub and overhead shower.
A calming ambiance draws you into the second bedroom, lined with floor-to-ceiling integrated wardrobes and complete with an en suite shower room. Through French doors, swathes of light warm pale blush walls. From here, a patio takes advantage of its elevated position, with views out over the living roof, and down through the reception room to the garden beyond.
Tucked discreetly at the front of the apartment, a final bedroom adorned with convivial floral wallpaper.
Contemporary kitchen
Open-plan reception and dining room
Principal bedroom suite
Guest bedroom suite
One further bedroom
Cloakroom
Patio
Garden office
Private garden
City of Westminster
Inviting the outside in, bi-folding doors draw back to effortlessly link a leafy urban oasis: a paved area bordered by raised brick planters.




Whether you want to view this home or find a space just like it, our team have the keys to London’s most inspiring on and off-market homes.
Enquire nowLeamington Road Villas boasts enviable proximity to the best spots of Notting Hill and beyond. It’s a ten-minute walk to bourgeoning Golborne Road, where locals’ favourite eateries include Lisboa and Layla Bakery. From here, head down Portobello Road for a true taste of Notting Hill. Spend an afternoon browsing antiques, or the vintage stalls on Saturdays. For more upscale boutiques, Westbourne Grove has everything from Sézane to Sandro. Dinner at Gold, The Ledbury or Caractere completes an evening; head to The Pelican for a post-dinner tipple and be home in minutes.

3 bedroom home in Notting Hill W11
The preferred dates of your stay are from to