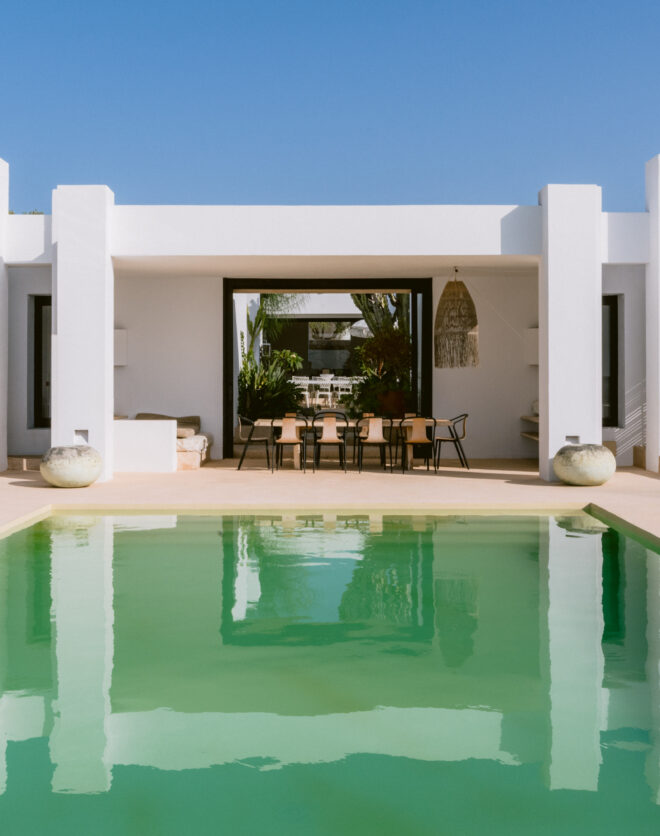
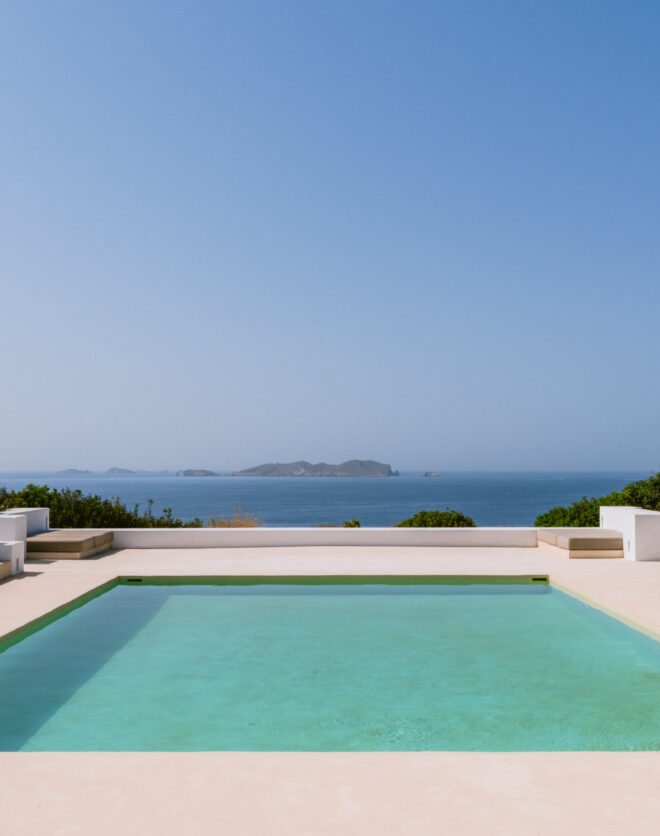
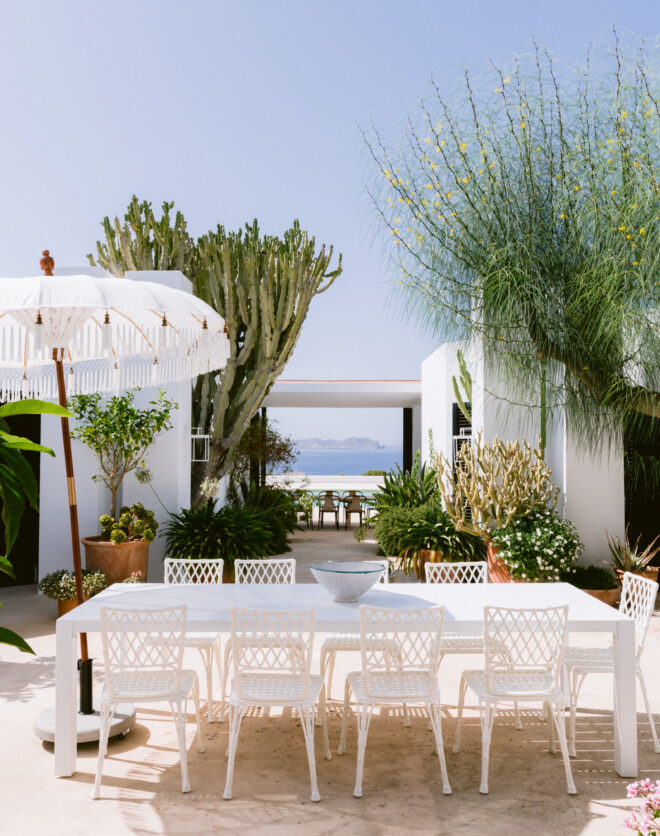
Distant sea views and utmost privacy define life at Villa Sol, nestled within one of Ibiza’s most exclusive communities. A modern sanctuary in every sense, architecture by Jordi Carreno of Estudio Vila 13 reflects the island's laid-back sensibility. Through the front door, the central hallway is palatial in its proportions, softened by a rattan-shaded skylight that diffuses light across oversized…
Distant sea views and utmost privacy define life at Villa Sol, nestled within one of Ibiza’s most exclusive communities. A modern sanctuary in every sense, architecture by Jordi Carreno of Estudio Vila 13 reflects the island’s laid-back sensibility.
Through the front door, the central hallway is palatial in its proportions, softened by a rattan-shaded skylight that diffuses light across oversized ceramic tiles. Full-height sliding doors frame garden views, drawing the eye outward and setting the tone for a home where inside and out exist in seamless dialogue.
The heart of the home is its open-plan living space, where wall-to-wall glazing bathes the kitchen, reception and dining area in natural light. The kitchen is both showpiece and workspace – a marble waterfall island hosts an integrated hob beneath a sculptural Aromas Arc LED light, while a gold-and-black abstract splashback adds visual punch. Concealed behind warm wooden doors, a discreet pantry keeps the aesthetic uncluttered.
Artworks by Lolo Loren and Nimrod Messeg inject personality and provenance into the reception area, where organic textures – woven rugs, and timber accents – meet crisp contemporary lines. A dining table for eight occupies a prime position with dual outlooks: one onto a garden terrace backdropped by a striking sunflower mural, the other across the sculpted greenery beyond.
Outside, the 16.7-metre pool takes centre stage – a ribbon of blue framed by manicured lawns and verdant native shrubs. Mature olive trees are dotted around the property between shaded seating spots and sun-trap terraces, while a long table beneath a Jacaranda tree creates a natural moment of pause. For laid-back evenings, an outdoor bar under a pergola offers the perfect stage for sundowners and slow dinners.
Inside, the principal suite is housed in a dedicated wing. Bright artwork and tactile finishes bring an Ibicencan energy, while sliding doors open directly onto the garden, blurring the boundary between the spaces. The en suite is an exercise in serenity: a freestanding tub and rainfall shower lit by a wall-to-wall skylight evoke a spa-like mood. Two further guest suites sit on the same level, each enjoying private terraces.
A feature brick wall signals the descent to the lower level, where a floating staircase leads into a relaxed TV snug. A modular sofa anchors the room, dappled in natural light from the above skylight. Three additional bedroom suites occupy this floor, each with access to secluded patios. A children’s bunk room and a study complete the layout – which can easily be reimagined as a cinema room, yoga studio or home gym if required.
Designed by Jordi Carreno of Estudio Vila 13
Sunset and distant sea views
Principal bedroom suite with private terrace
Two bedroom suites with dressing rooms
Tres dormitorios más
Open-plan kitchen, reception and dining room
16.7 metre swimming pool
Outdoor kitchen and barbecue area
Chill out areas and shady terraces
The potential for a cinema room and home gym
Covered parking
Concierge service on request
24/7 estate security
Full access to clubhouse facilities



The kitchen is both showpiece and workspace – a marble waterfall island hosts an integrated hob beneath a sculptural Aromas Arc LED light, while a gold-and-black abstract splashback adds visual punch.
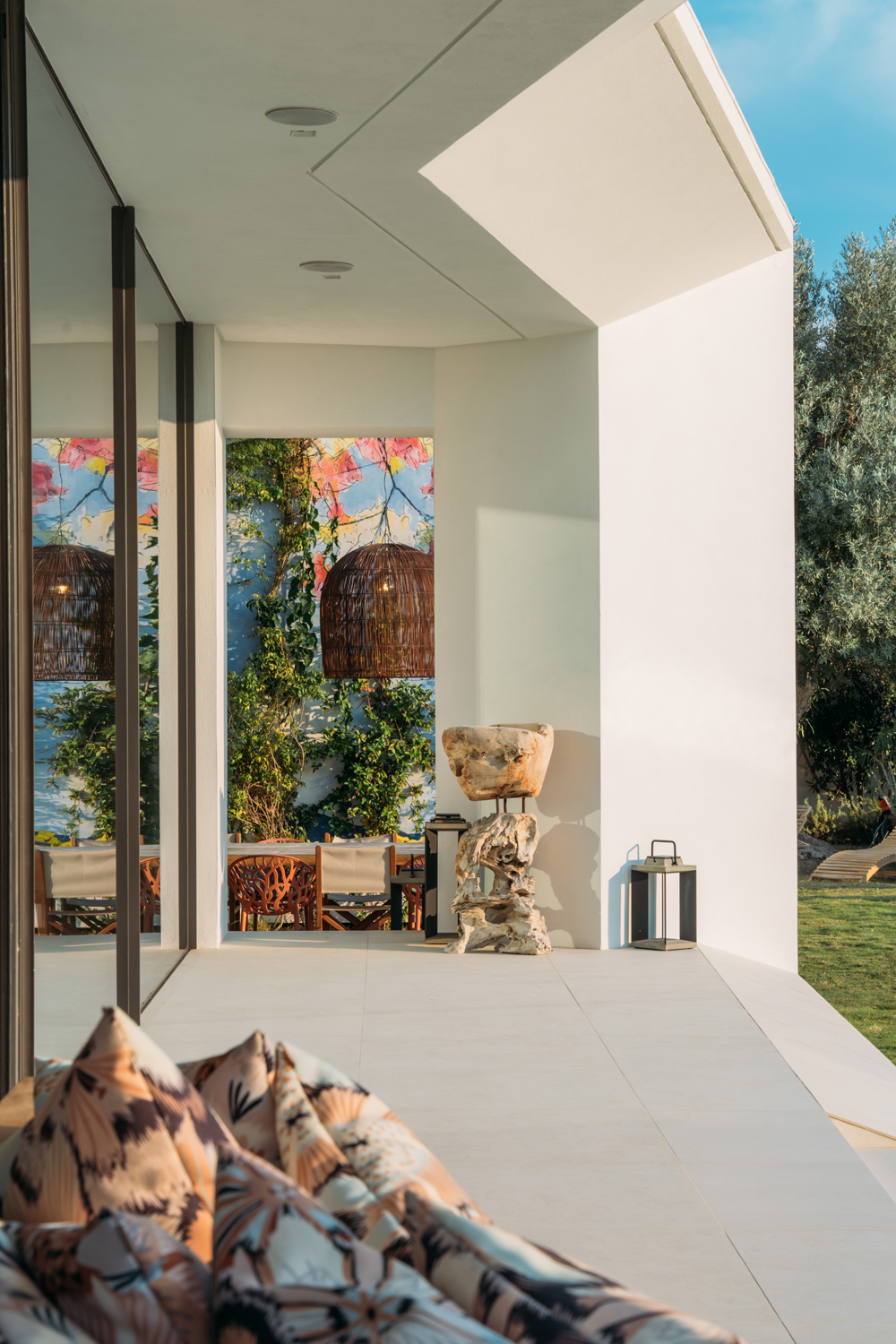
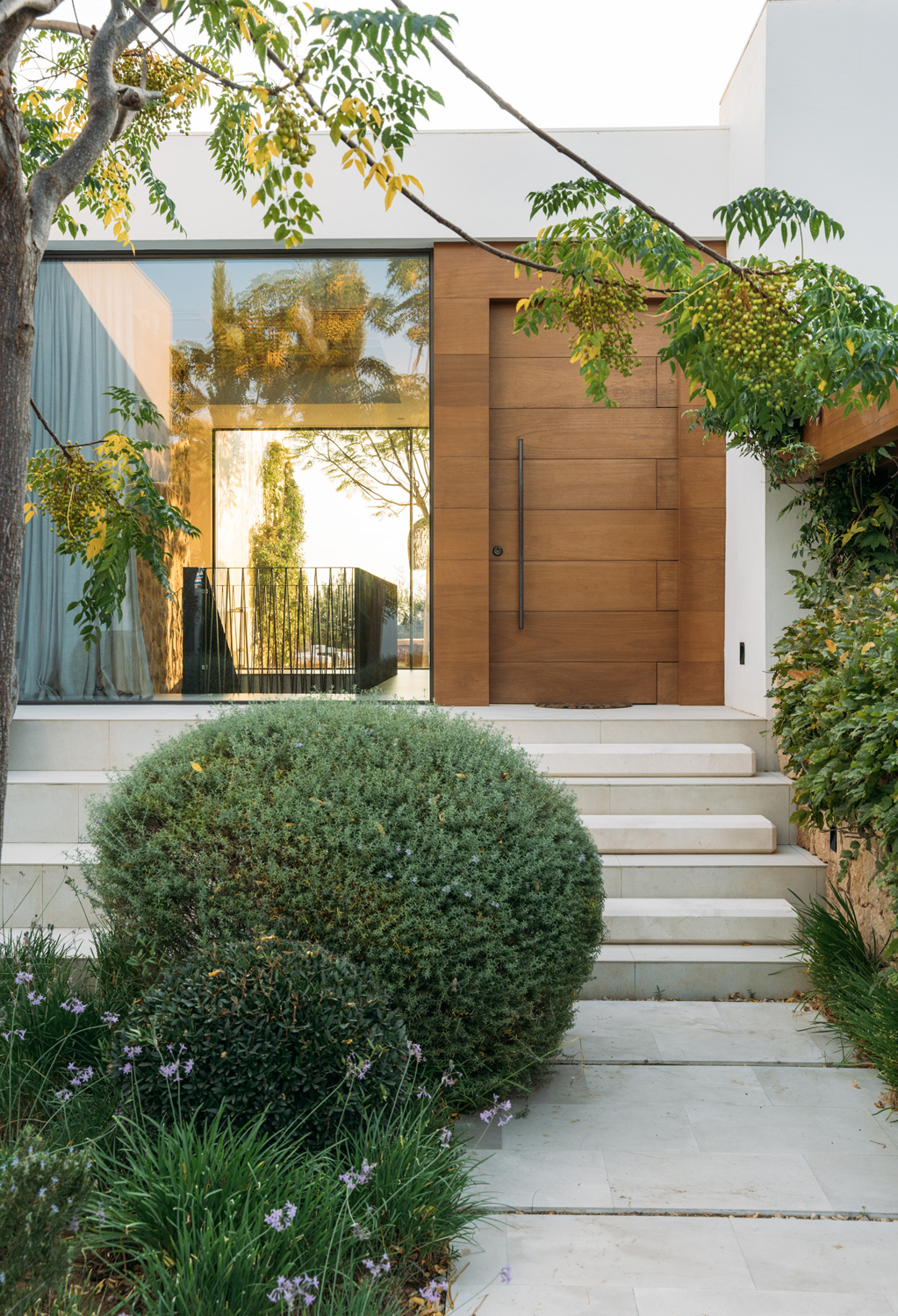


Tanto si quiere entrar en esta villa como si quiere encontrar una propiedad igual, nuestro equipo de Ibiza tiene las claves de las inspiradoras casas de la isla dentro y fuera del mercado.
Consultar ahoraLocated within an exclusive gated community, Villa Sol enjoys access to clubhouse facilities, including a restaurant, spa and private nightclub, as well as tennis and padel courts. With an enviable proximity to Ibiza’s best sunset beaches, it’s a few minutes down to Cala Tarida – a kilometre-long stretch formed of three white coves, home to the infamous Cotton Beach Club. Cala Moli boasts clear waters that are ideal for snorkelers, while Cala Comte gazes out to the little islands of Es Bosc, Sa Conillera, Ses Bledes and S’Espartar. Head to the village of San José, where island creatives showcase their produce and handmade goods at the weekly artisanal market, followed by a meal at family-run Sa Soca. For nature enthusiasts, drive down to the ecologically diverse UNESCO World Heritage Site of Ses Salines.
Cala Tarida – 4 mins
Cala Comte – 7 minutes
Cala Moli – 7 mins
Ibiza Airport – 23 mins
Ibiza Town – 33 mins

6 bedroom home in South West Ibiza
The preferred dates of your stay are from to
¿Quiere encontrar una nueva vivienda, un refugio de lujo o poner su chalet en el mercado?
Hablemos