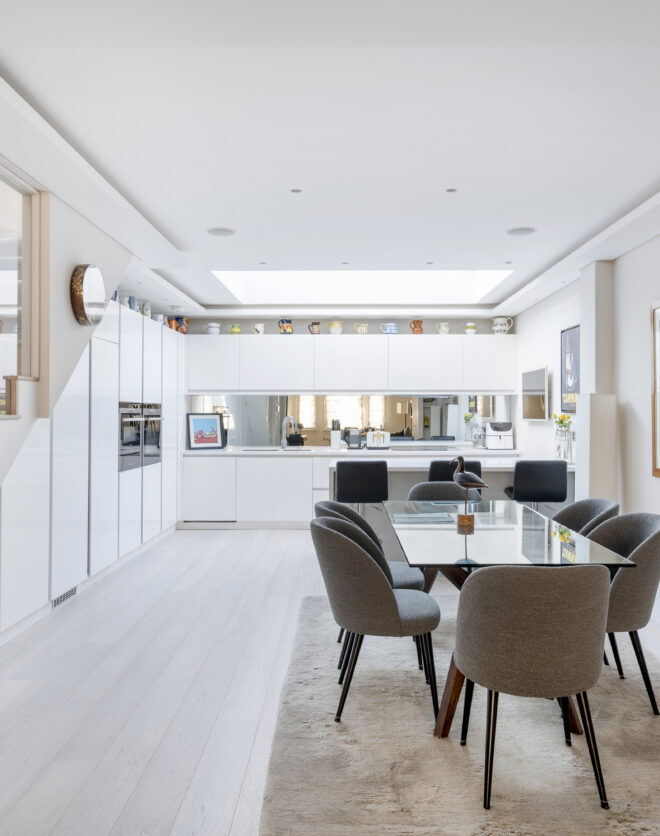
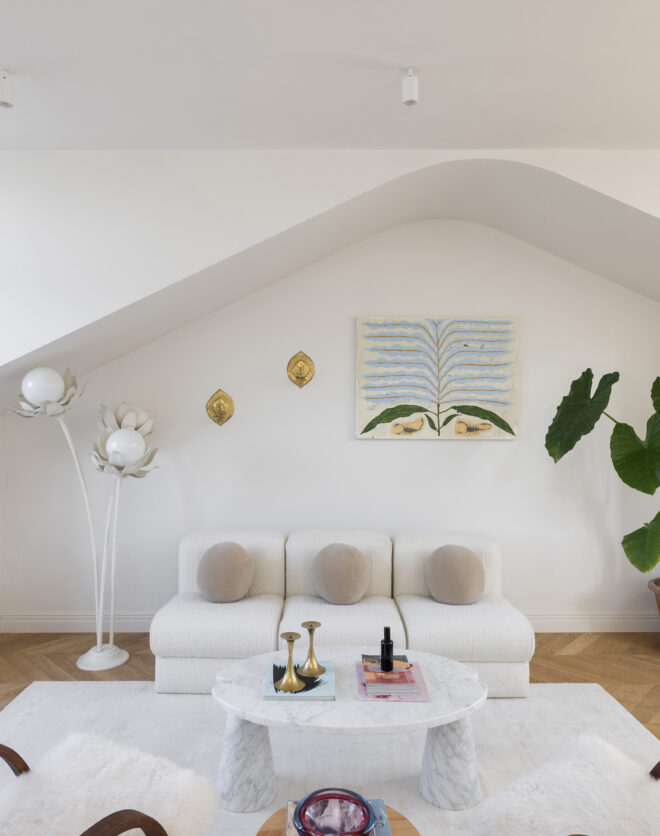
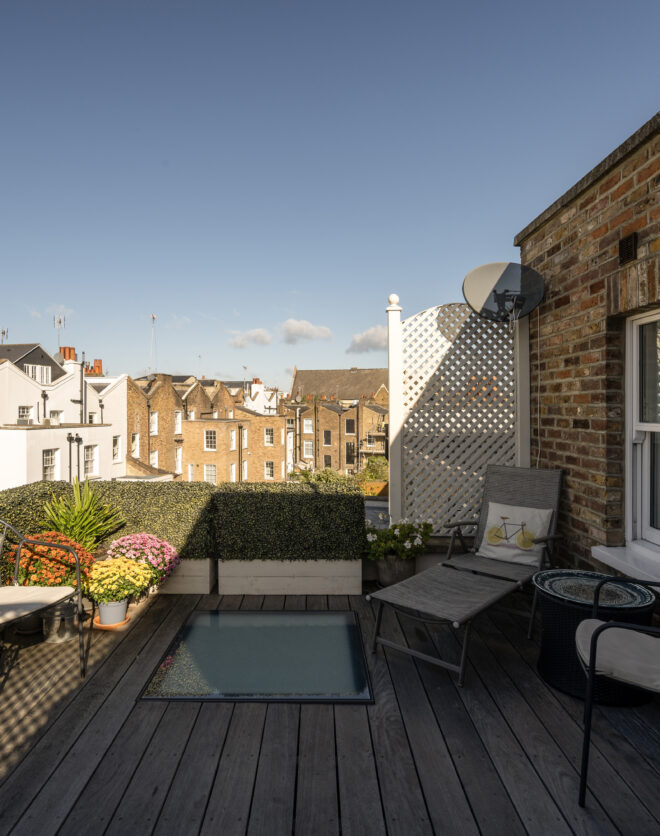
One of the most famed cul-de-sacs in Notting Hill, St Luke’s Mews is a tranquil enclave tucked away off All Saints Road. A cobbled street leads to the monochromatic façade of this three-bedroom property, its whitewashed brickwork and charcoal-toned windows, balcony and stable doors making a punchy first impression. Inside, the home takes on a minimalist appearance, crafted with considered…
One of the most famed cul-de-sacs in Notting Hill, St Luke’s Mews is a tranquil enclave tucked away off All Saints Road. A cobbled street leads to the monochromatic façade of this three-bedroom property, its whitewashed brickwork and charcoal-toned windows, balcony and stable doors making a punchy first impression. Inside, the home takes on a minimalist appearance, crafted with considered materials, neutral colours and hi-tech appliances.
Upon entrance, there’s a soothing feel to the open-plan kitchen, dining and reception room. Pale wood floors, engineered with underfloor heating, draw you into the space. Whitewashed walls add to the pared-back scheme, with reams of natural light pouring in through the full-height picture window. The culinary setting is centred around a wood-topped breakfast bar, while black cabinetry adds a bolder edge. There’s synergy drawn to the private patio garden through the vast bi-folding glass doors; and outside, an urban oasis comes in the form of gently curved stone seating and smart paving.
The refined interior aesthetic continues in the principal bedroom suite, located on the first floor. Before reaching the sleeping area, there’s a bespoke wood walk-in wardrobe providing ample storage. Courtesy of a ceiling void and skylight, the room is brightly illuminated. A sliding pocket door reveals the en suite bathroom, a calming setting with stone finishes, a sculptural sink, bathtub and glass-framed rainfall shower. Also on this floor is a quiet study with built-in shelving, and a guest bedroom – which enjoys direct access to a balcony overlooking the Mews.
Further sunlight is brought in with glazing at the top of the stairwell, making an uplifting atmosphere as you enter the additional guest bedroom suite. There’s pale carpets, full-width sash windows and a playful Zebra motif across one of the walls. Completing the home is an extra WC and separate utility room with Miele appliances.
Open-plan kitchen, dining and reception room
Private patio garden
Principal bedroom suite with walk-in wardrobe
Guest bedroom suite
One further bedroom with balcony
One further WC
Study
Utility room
Royal Borough of Kensington & Chelsea
There’s synergy drawn to the private patio garden through the vast bi-folding glass doors; and outside, an urban oasis comes in the form of gently curved stone seating and smart paving.
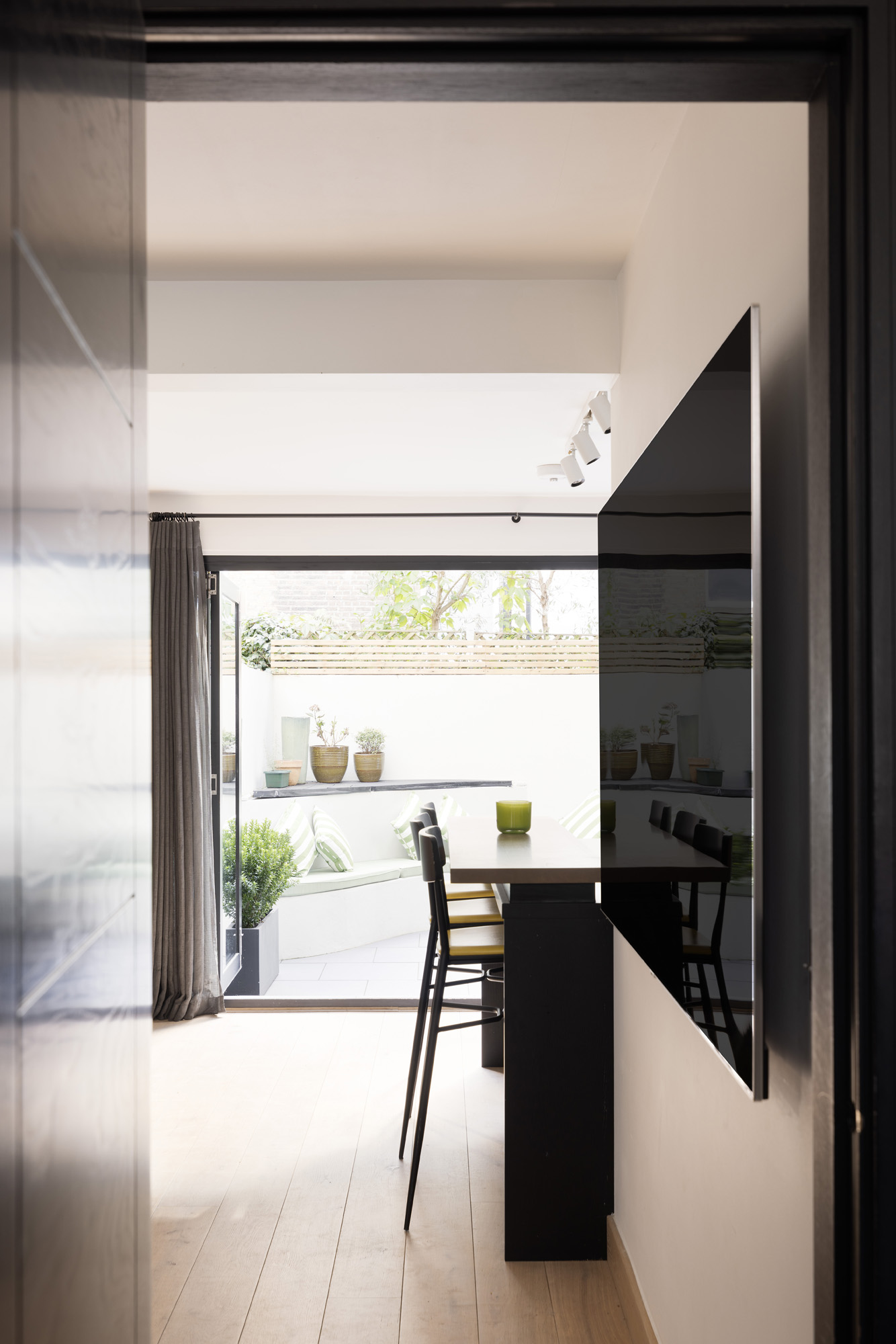
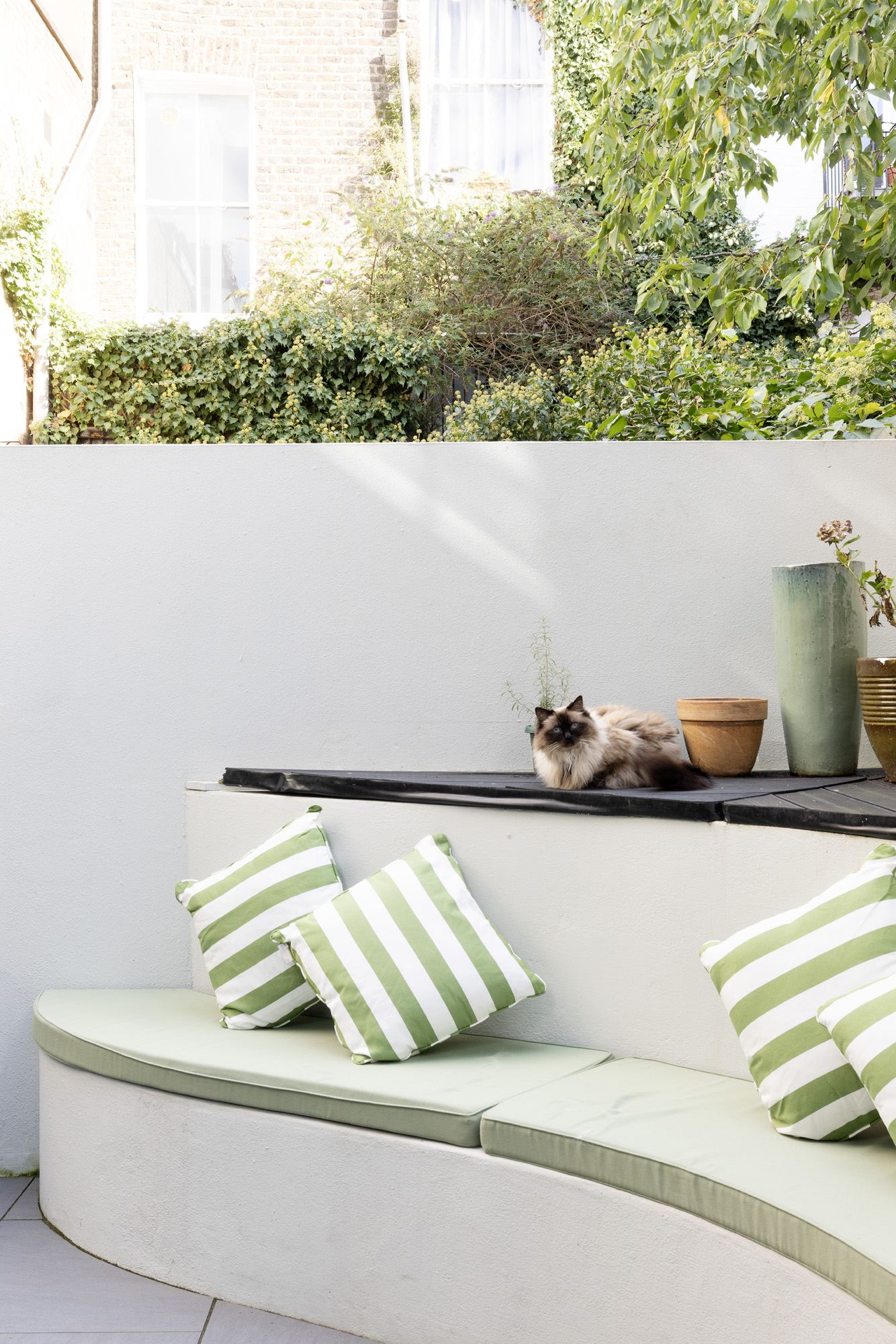


Whether you want to view this home or find a space just like it, our team have the keys to London’s most inspiring on and off-market homes.
Enquire nowSt Luke’s Mews is a springboard to Notting Hill’s most vibrant offerings. Just seconds from Portobello Road, there’s a host of antiques shops and market stalls to explore, leading to London’s oldest working picturehouse, the Electric Cinema. Boutique workout spaces include SoulCycle, Barrecore and Bodyism, followed by brunch at Granger & Co. on Westbourne Grove. The Michelin starred Empire Empire is on your doorstep for fine dining, plus a host of local watering holes: The Pelican, The Cow and The Ledbury to name a few. The home is a short distance to the area’s venerated nurseries and primary schools, ideal for those with growing families, while the Underground is close to ferry you into central London and beyond.
Find out more on Notting Hill
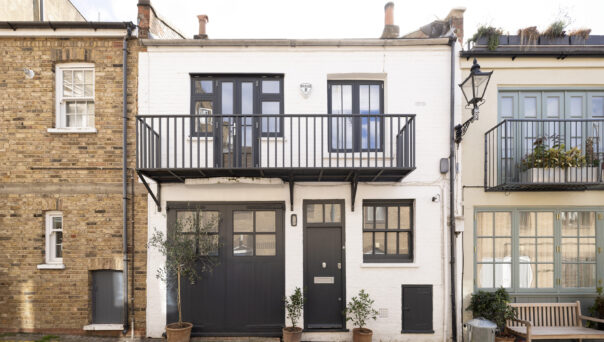
3 bedroom home in Notting Hill W11
The preferred dates of your stay are from to
Our team have the keys to London’s most inspiring on and off-market homes. We’ll help you buy better, sell smarter and let with confidence.
Contact us