
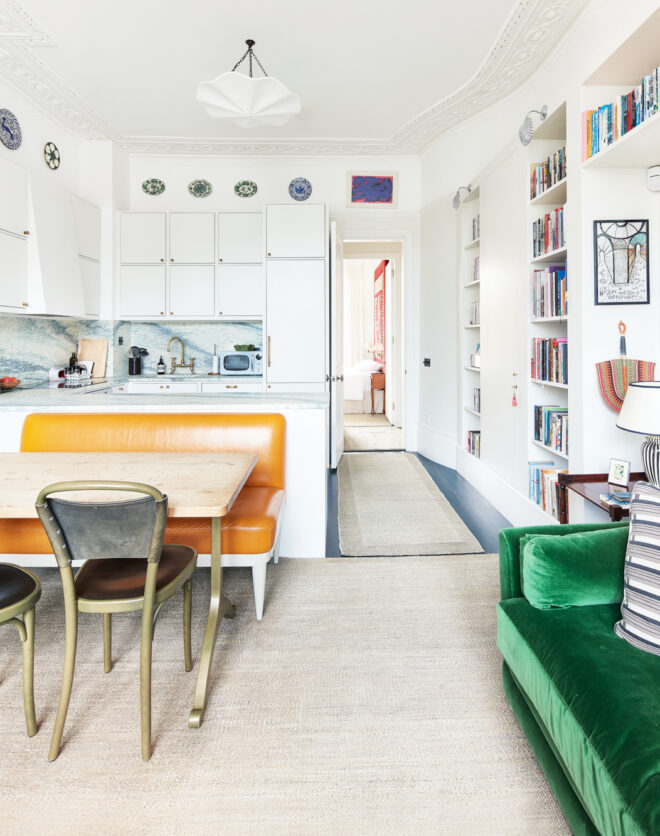
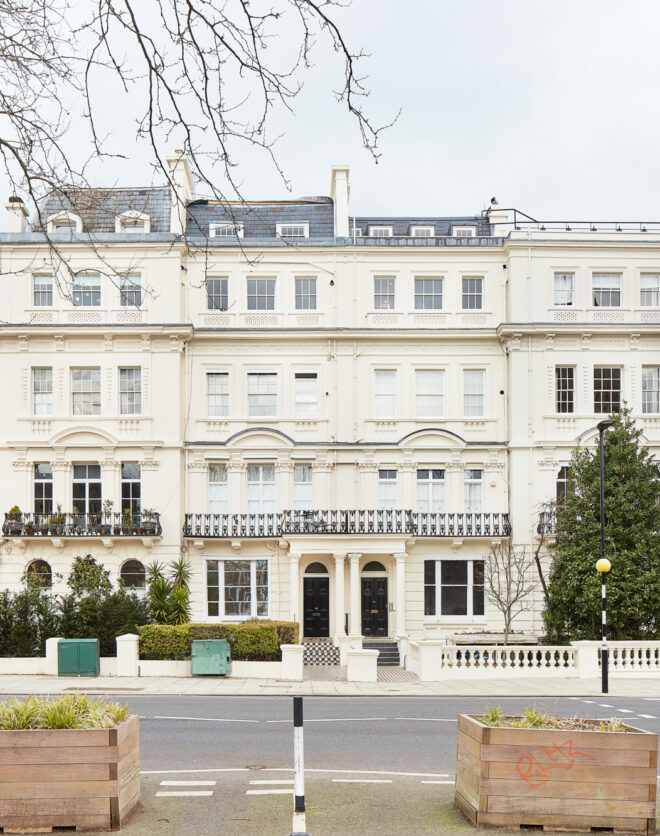
Found within a handsome mansion on a sought-after street, this impressive apartment designed by Jo Eade is a lesson in lateral living. The stucco façade features a portico entrance with a period glass canopy, in keeping with the rest of tree-lined Holland Park. Expect open-plan living infused with natural light, and a timeless aesthetic with vintage finishes. At the heart…
Found within a handsome mansion on a sought-after street, this impressive apartment designed by Jo Eade is a lesson in lateral living. The stucco façade features a portico entrance with a period glass canopy, in keeping with the rest of tree-lined Holland Park. Expect open-plan living infused with natural light, and a timeless aesthetic with vintage finishes.
At the heart of the home, a trio of floor-to-ceiling sash windows bathe the space in natural light, opening onto a Juliet balcony. The high ceilings, intricate cornicing and original wood floors present a heritage canvas, drawing a welcoming ambiance to the dining and reception space. The bay window generously channels light onto an area for dining, while a fireplace provides a focal point for the room. Configured for seamless socialising, the kitchen is subtly separated to the rear by a cast concreate island featuring a Smeg hob and sink. Glass open shelving continues the airy sense of space.
Light from a generous bay window brightens the principal bedroom, which has a tranquil feel courtesy of its pale tones and minimalist finishes. Lofty ceilings, ornate cornicing and cast-iron radiators allude to the apartment’s heritage framework. Back in the corridor, through an arched doorway, the family bathroom features a C.P. Hard roll top free-standing bathtub, classic basin and towel rail. Light-toned walls, high ceilings and a large sash window combine with deep pine-coloured floor tiles to ensure a sense of serenity. A cloakroom also lies off the corridor, with custom-built utility storage, an integrated Mile washing machine, and a bespoke concrete basin.
Designed by architect Jo Eade
Open-plan kitchen and reception room
Principal bedroom
Considered bathroom
Cloakroom with utility storage
Royal Borough of Kensington & Chelsea
Configured for seamless socialising, the kitchen sits subtly separated to the rear by a cast concreate island featuring a Smeg hob and sink.
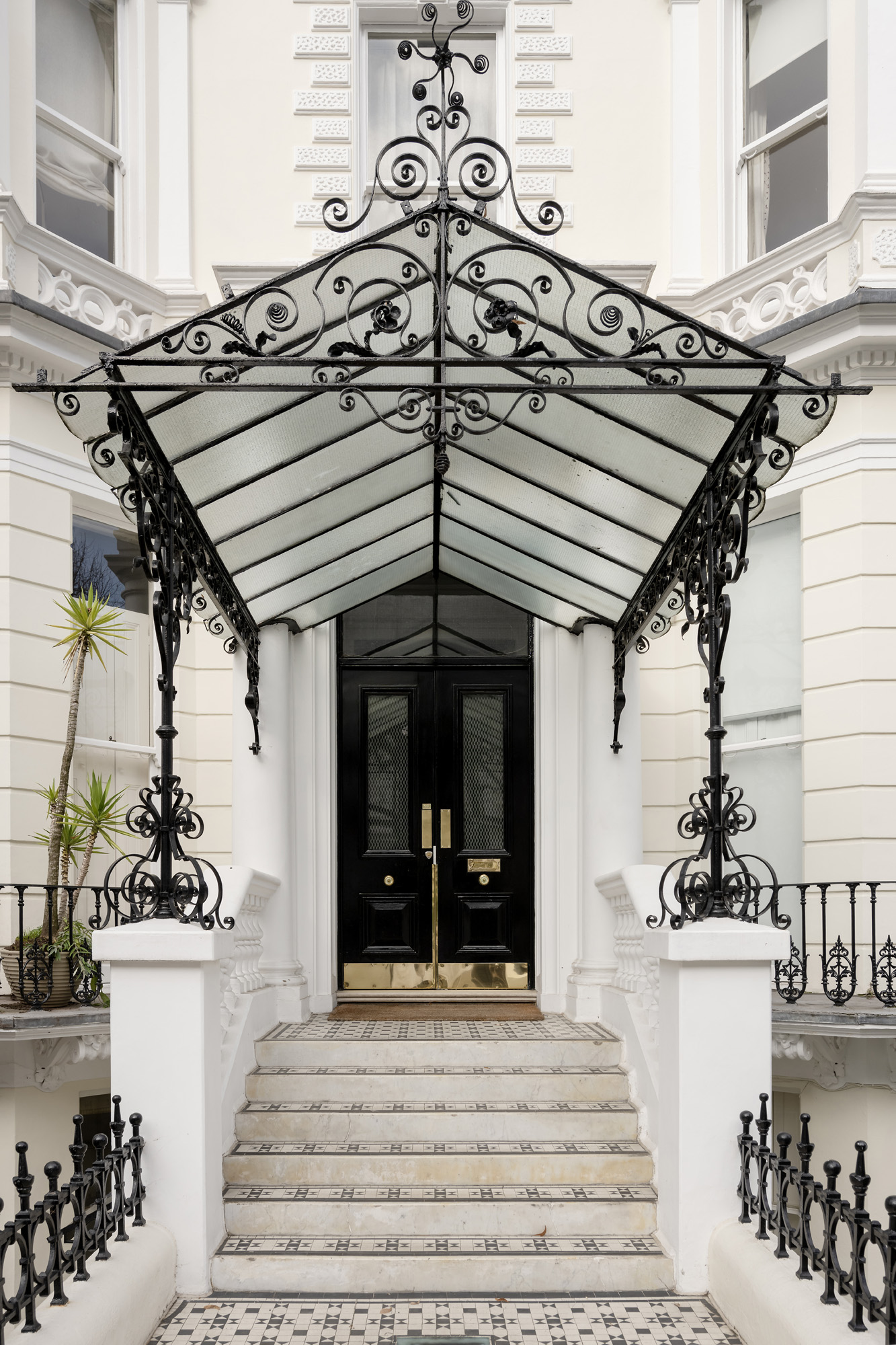
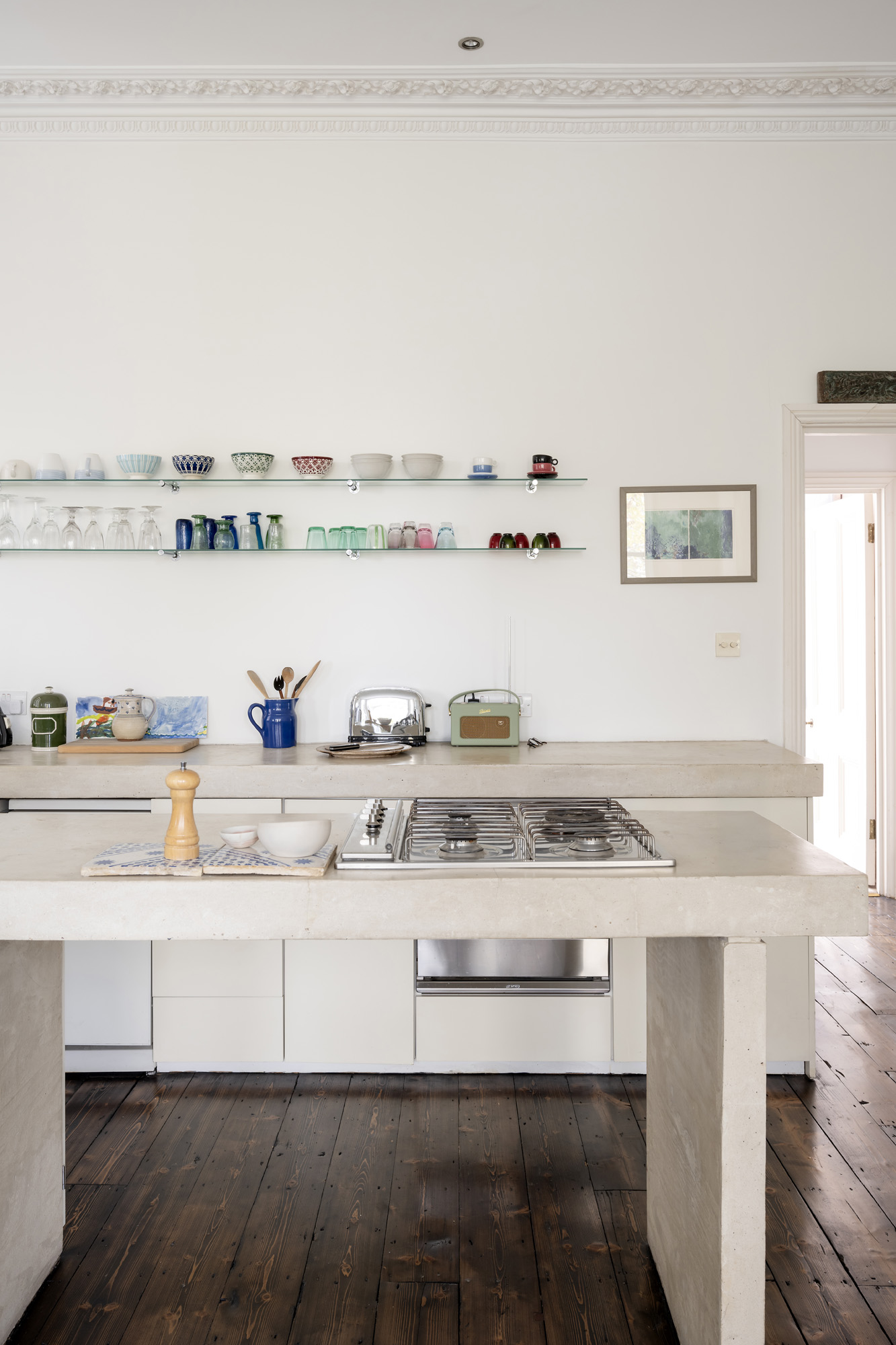


Whether you want to view this home or find a space just like it, our team have the keys to London’s most inspiring on and off-market homes.
Enquire nowHolland Park is set just off Holland Park Avenue, the vibrant artery that runs through this sophisticated neighbourhood. Independent businesses are plenty here: source groceries from Supermarket of Dreams, Jeroboams and Lidgates, while semi-pedestrianised Clarendon Cross is home to local favourites Melt Chocolates, Harper & Tom’s florist and Lipp Interiors. Stroll around the eponymous Holland Park, with the adjoining Design Museum boasting a calendar full of inspiring exhibitions to explore. Just further north, the antique stalls and vintage treasures of Portobello Road are an ideal Saturday outing. Come evening, the neighbourhood is replete with fine dining spots, from Six to Belvedere, Julie’s and Edera.
More about the neighbourhood
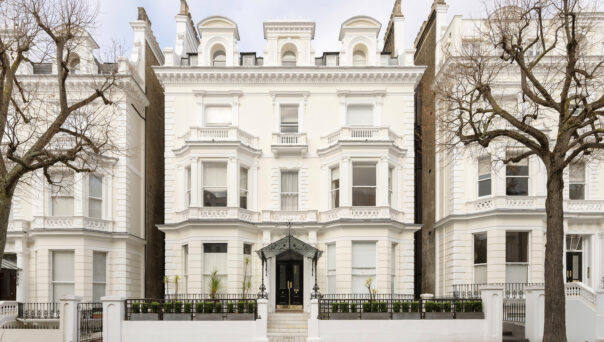
1 bedroom home in Holland Park
The preferred dates of your stay are from to
Our team have the keys to London’s most inspiring on and off-market homes. We’ll help you buy better, sell smarter and let with confidence.
Contact us