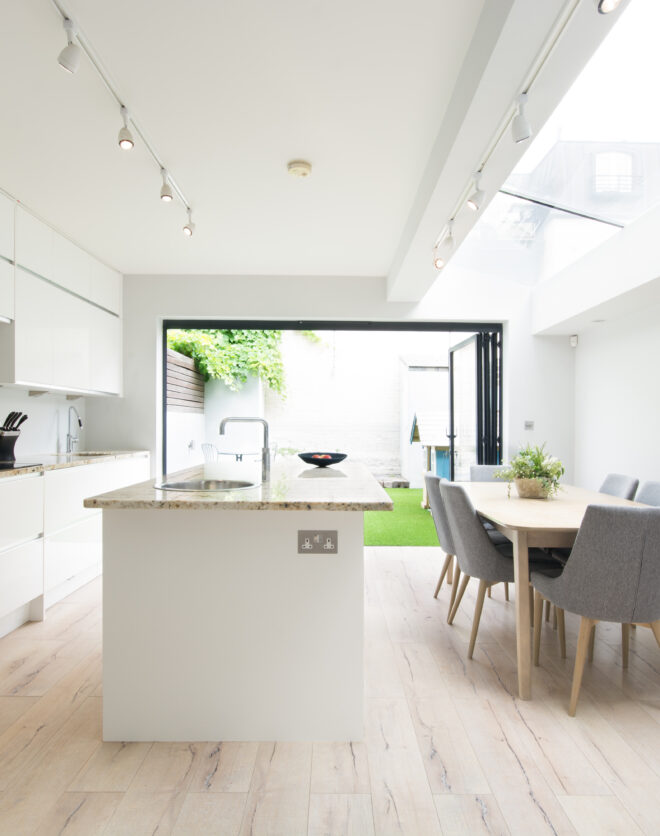
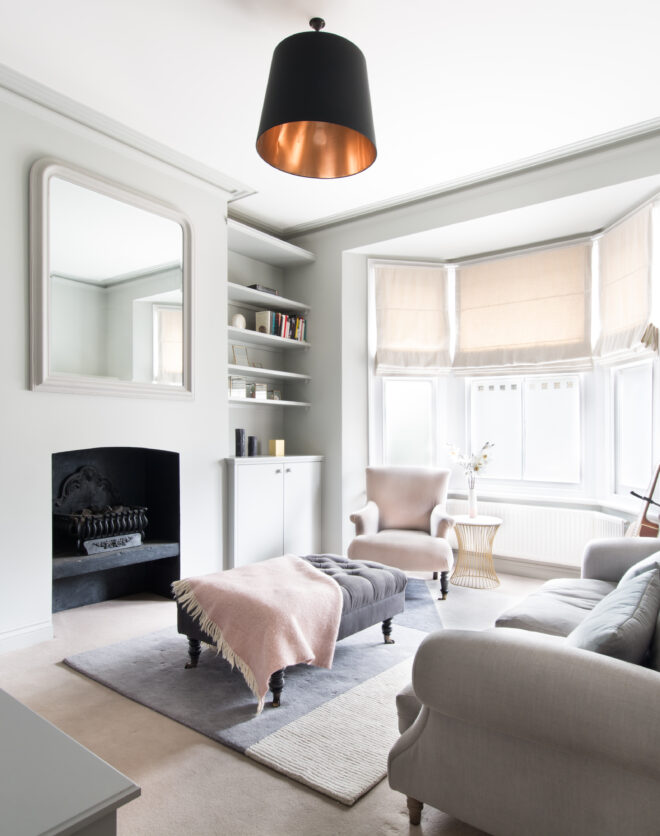
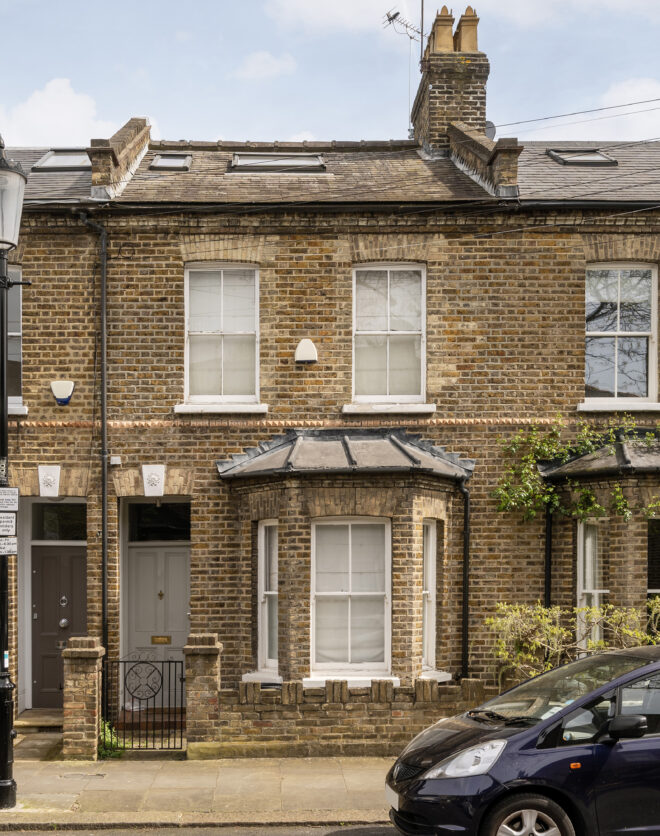
On a quiet corner of Westbourne Park, a compact courtyard plays host to a home with style. Built into its period brick façade, sage shiplap panelling frames the entrance to create a characterful first impression. Inside, pastel tones produce a considered canvas for an eclectic trove of curios. In the ground floor reception room, natural light makes for an uplifting…
On a quiet corner of Westbourne Park, a compact courtyard plays host to a home with style. Built into its period brick façade, sage shiplap panelling frames the entrance to create a characterful first impression.
Inside, pastel tones produce a considered canvas for an eclectic trove of curios. In the ground floor reception room, natural light makes for an uplifting welcome. A dusty pink shade wraps around the walls, while neutral carpeting grounds brighter pops of colour.
Making the most of an inverted layout, an open-plan kitchen and reception room at the top of the home embraces loft-style living. Natural light flows effortlessly throughout, courtesy of skylights in the soaring vaulted ceiling. At one end, a light grey marble kitchen offers a cool contrast to pale peach walls. Integrated appliances and stainless steel finishes leave a clean feel, while striped fabric conceals open white cabinetry. Sat above the countertops, two windows look out across the neighbouring gardens. A bright seating space sits to the other side, backdropped by glass-panelled doors opening to a balconette.
Across the first floor, whitewashed wooden floors sweep through two spacious bedrooms. In the principal, a pared back palette keeps things simple and serene. Elegant fitted wardrobes flank the entrance, while double doors opposite open to a Juliet balcony. A sense of tranquillity continues in the second bedroom. Sash windows invite in light, while grey painted column radiators positioned below create contrast. Enveloped in dark olive tones, a sophisticated family bathroom features a white tiled bathtub with overhead shower.
Sat between the bedrooms, a half-landing leads the way to a mini urban oasis – a secluded decked terrace.
Open-plan kitchen and reception room
Additional reception room
Two bedrooms
Family bathroom
Terrace
City of Westminster
Making the most of an inverted layout, an open-plan kitchen and reception room at the top of the home embraces loft-style living.
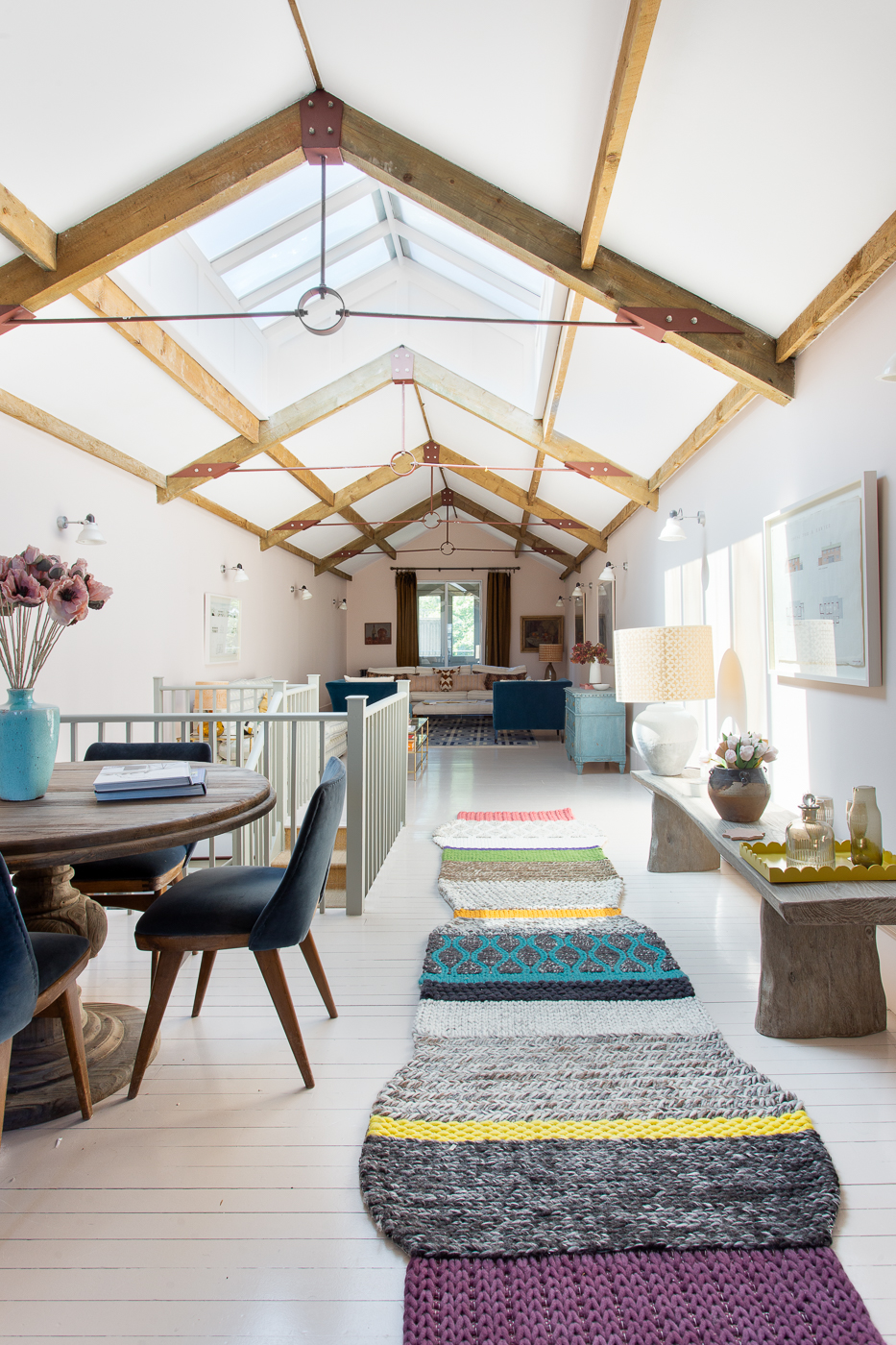
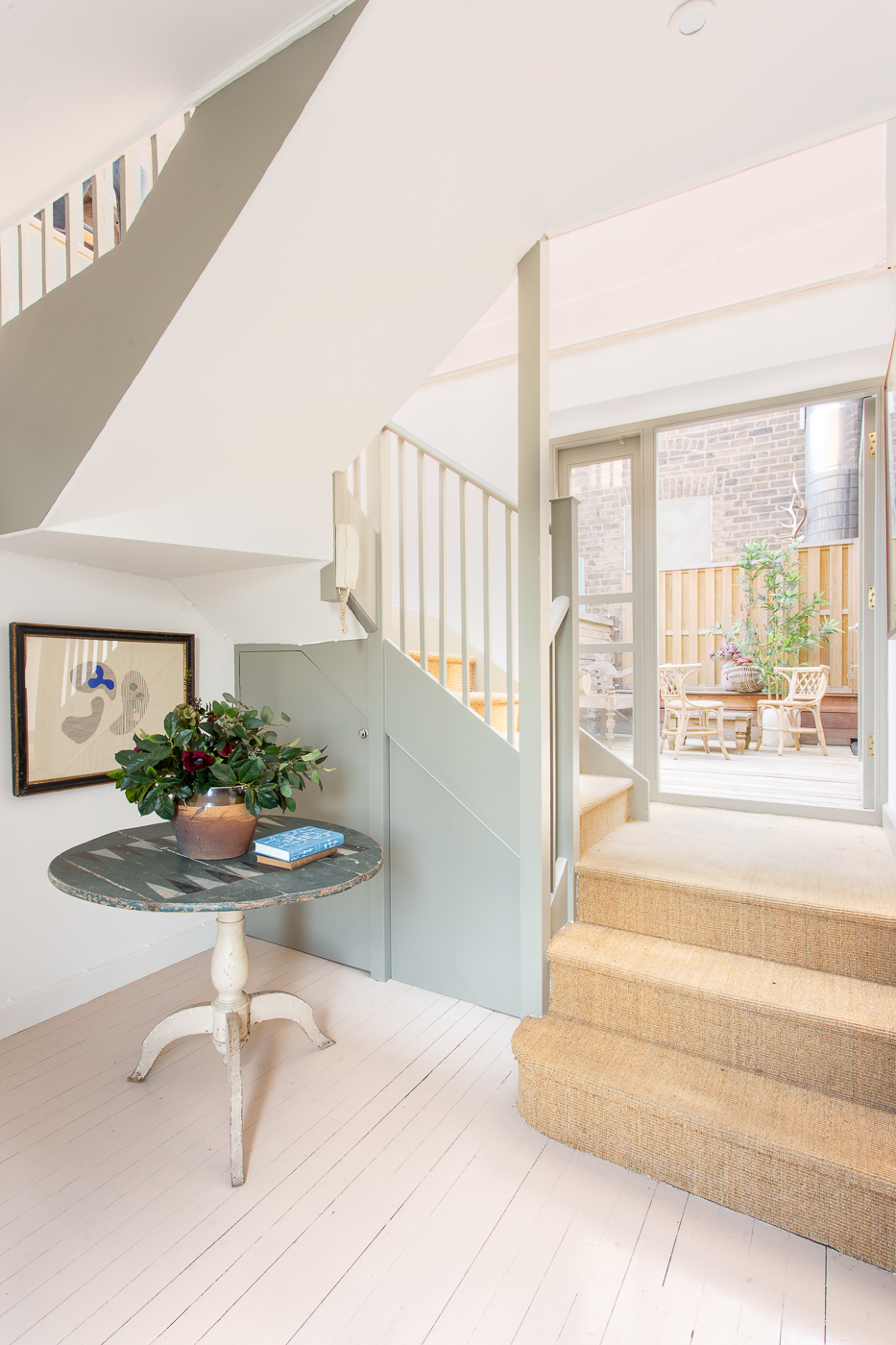


Whether you want to view this home or find a space just like it, our team have the keys to London’s most inspiring on and off-market homes.
Enquire nowWestbourne Park Villas places you minutes away from the best of Notting Hill’s independent boutiques and high-end restaurants. Wander down to Westbourne Grove for a coffee at Beam, followed by a stroll along the Grand Union Canal. On the weekends, browse the vintage stalls on Portobello Road. To end the evening, legendary pubs await just moments from your door – try The Cow for oysters and a Guinness or The Westbourne for a welcoming atmosphere.
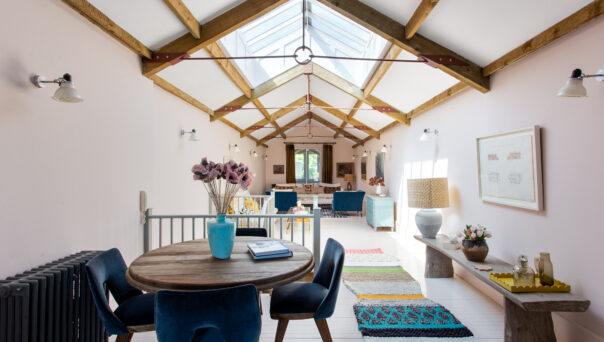
2 bedroom home in Notting Hill W2
The preferred dates of your stay are from to
Our team have the keys to London’s most inspiring on and off-market homes. We’ll help you buy better, sell smarter and let with confidence.
Contact us