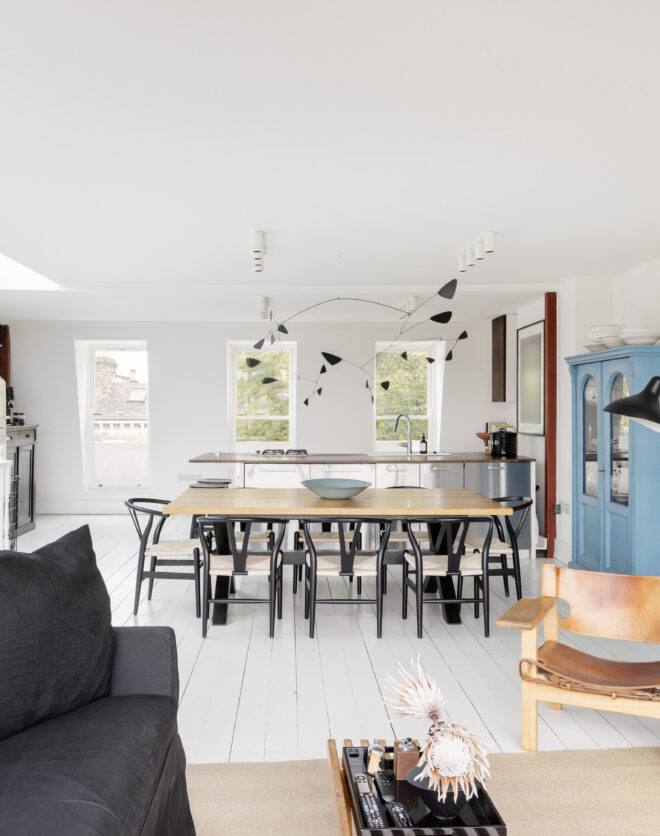
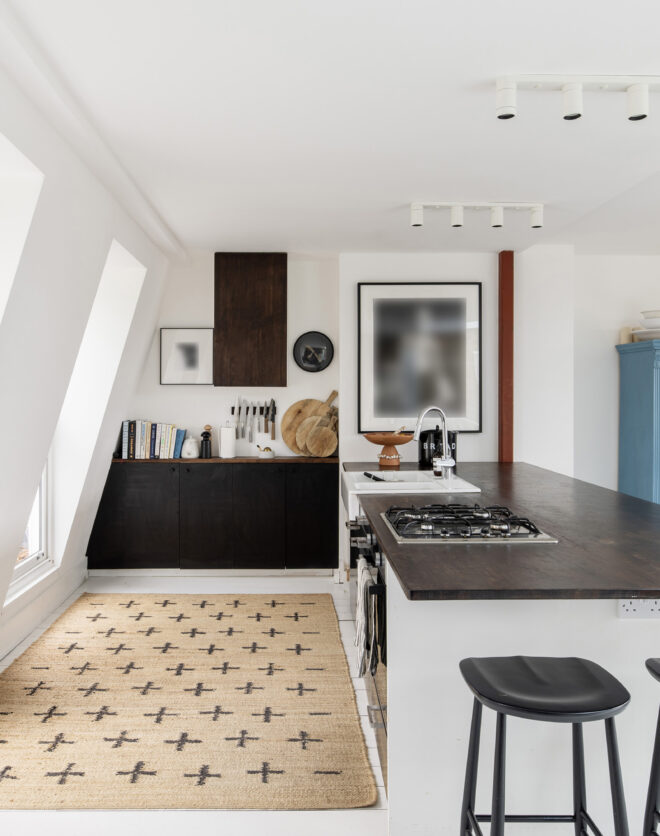
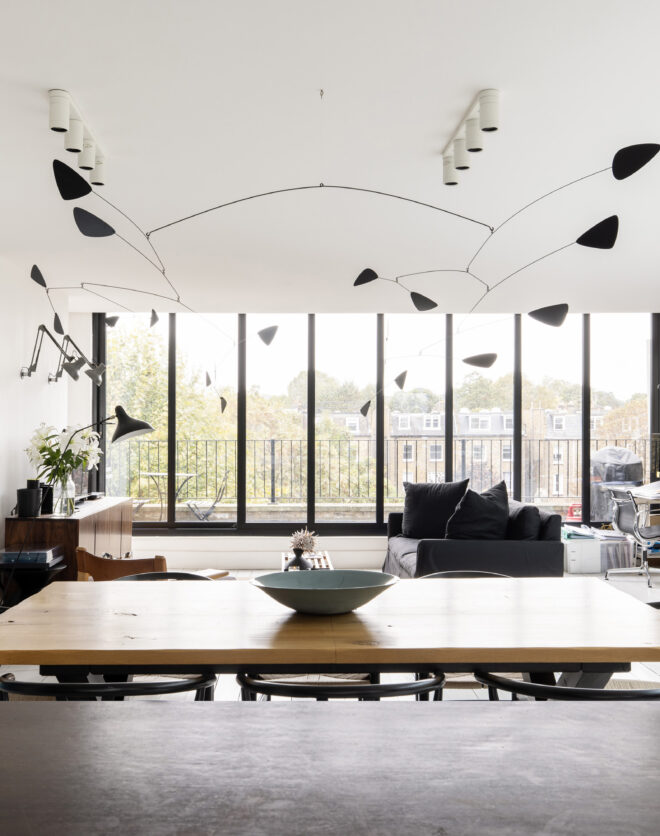
Set across two floors of a red-brick townhouse, this two-bedroom apartment has been drawn with neutral tones and contemporary accents. A modern staircase brings you down into the home’s social heart — the vast open-plan double reception room. A bay window channels sunlight inside, illuminating the pale walls and wood floors. Each living space is crowned by a sculptural chandelier, eye-catching…
Set across two floors of a red-brick townhouse, this two-bedroom apartment has been drawn with neutral tones and contemporary accents. A modern staircase brings you down into the home’s social heart — the vast open-plan double reception room. A bay window channels sunlight inside, illuminating the pale walls and wood floors. Each living space is crowned by a sculptural chandelier, eye-catching features against the minimalist backdrops. There is streamlined flow across this storey, continuing beyond the television area into a skylit dining room. It’s bright and uplifting, courtesy of a glass roof. Form meets function in the adjacent kitchen, with glossy marble worktops offset by charcoal-toned cabinetry.
The principal bedroom upstairs feels transportive, finished with a tree-filled mural that adds visual intrigue and depth to the space. A row of full-height wardrobes make for a sleek storage solution. Mirroring the forested interior, gaze through the French windows at the foliage in the garden. These doors open onto a terrace with steps down to the patio. A mixture of textures across the planters and brick fencing makes for an engaging al fresco setting.
The guest bedroom is subtle in style, with dark skirting boards that ground the whitewashed walls and natural light that pours through sash windows. A shower room finished with pale pink walls and oversized marble tiles is found on this floor; the second bathroom is downstairs, complete with a tub.
Open-plan double reception room
Contemporary kitchen
Skylit dining room
Principal bedroom
Guest bedroom
Two bathrooms
Private garden
London Borough of Hammersmith & Fulham
The principal bedroom upstairs feels transportive, finished with a tree-filled mural that adds visual intrigue and depth to the space.
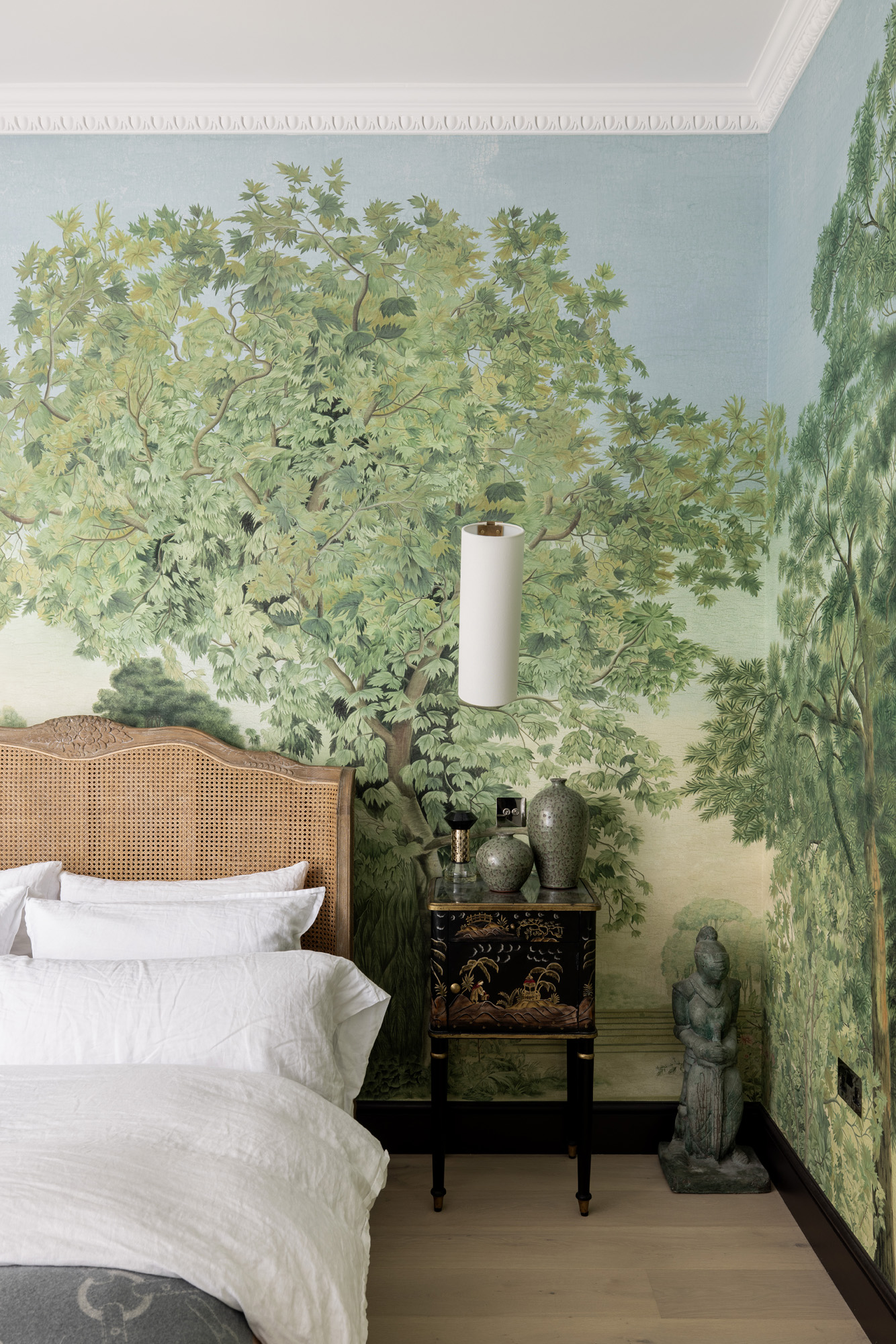
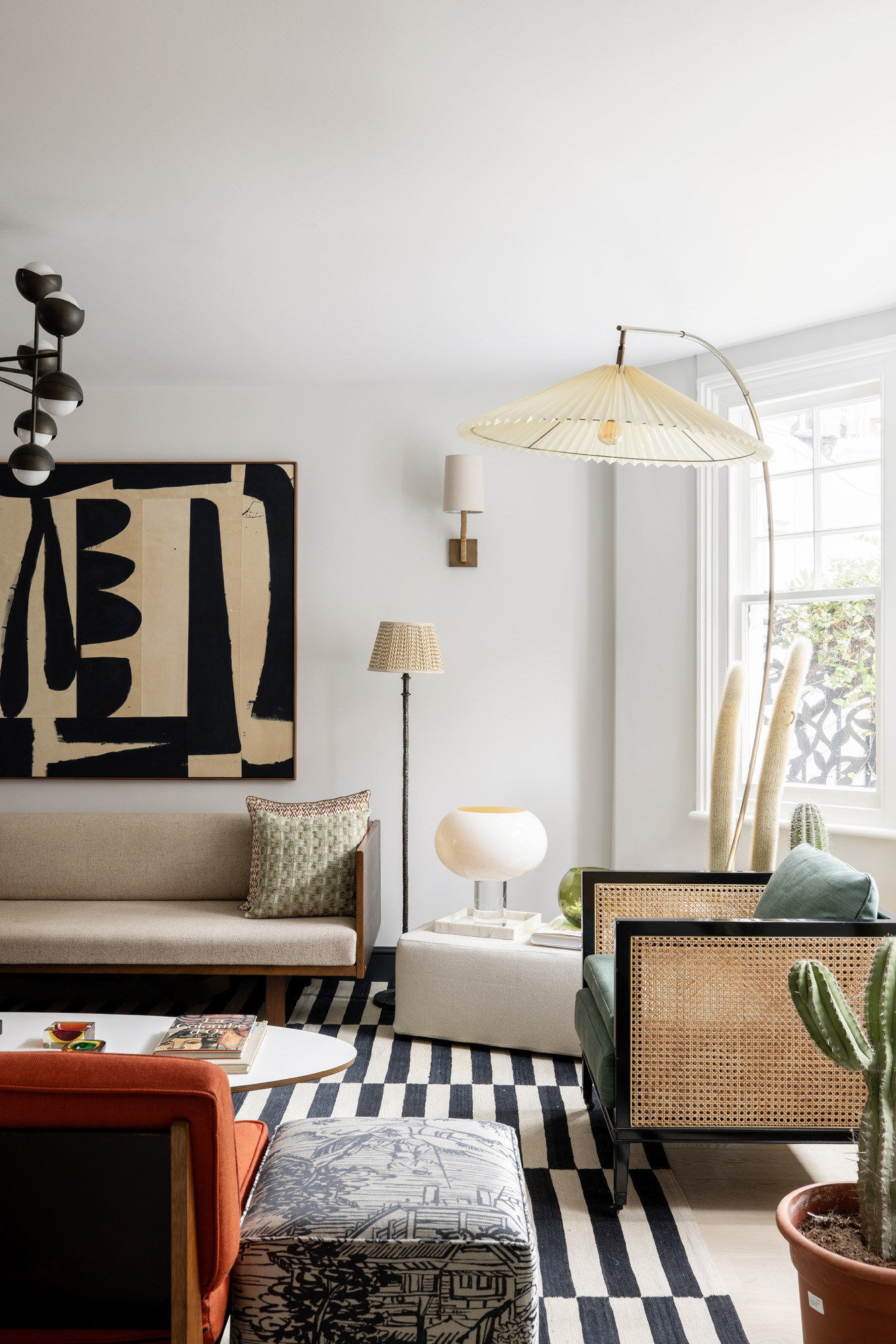


Whether you want to view this home or find a space just like it, our team have the keys to London’s most inspiring on and off-market homes.
Enquire nowStonor Road is a peaceful residential enclave lined with striking red brick terraces, nestled in the heart of West Kensington. It’s a neighbourhood loved by families and young professionals, a quiet locale with excellent transport links. Spend weekends at the Design Museum followed by an indulgent lunch at Michelin-starred Kitchen W8. Or venture to Brook Green Tennis Courts, after perusing the farmer’s market produce. It’s not far to get to Hammersmith, where the Lyric Theatre and Eventim Apollo venues offer a fantastic variety of performance art and music.
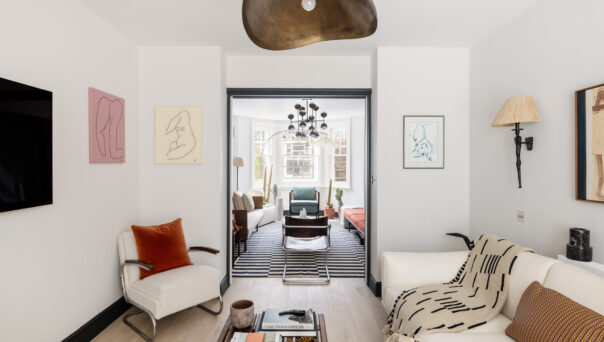
2 bedroom home in Kensington
The preferred dates of your stay are from to
Our team have the keys to London’s most inspiring on and off-market homes. We’ll help you buy better, sell smarter and let with confidence.
Contact us