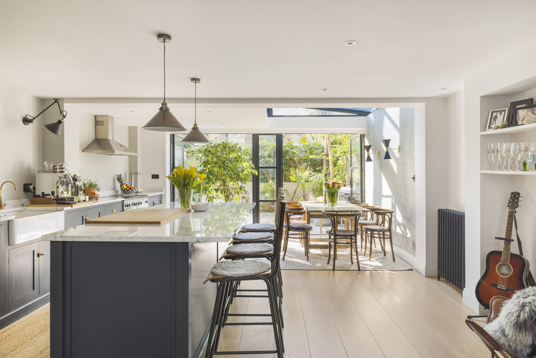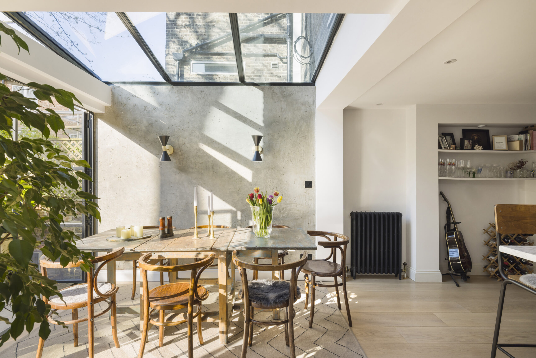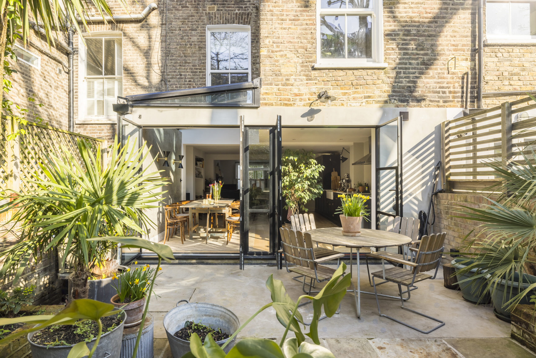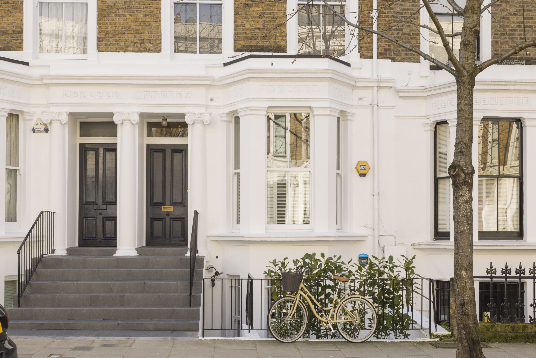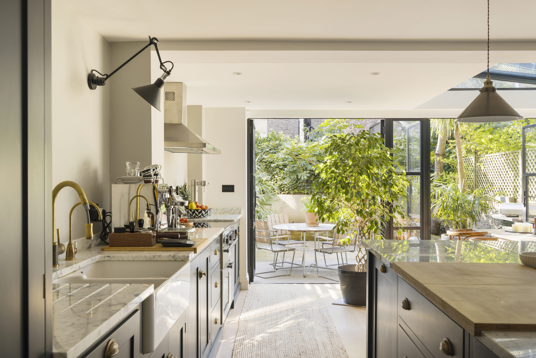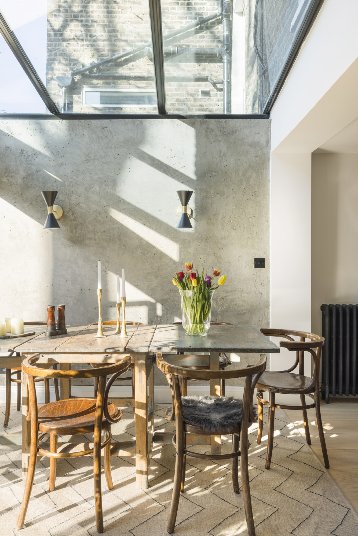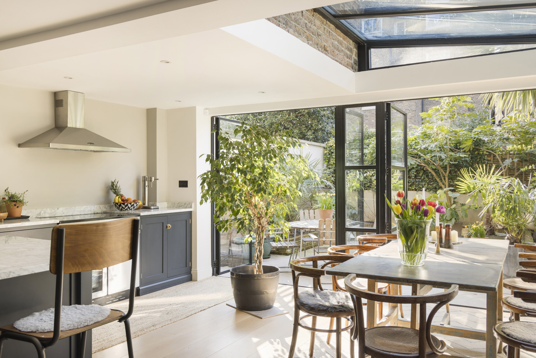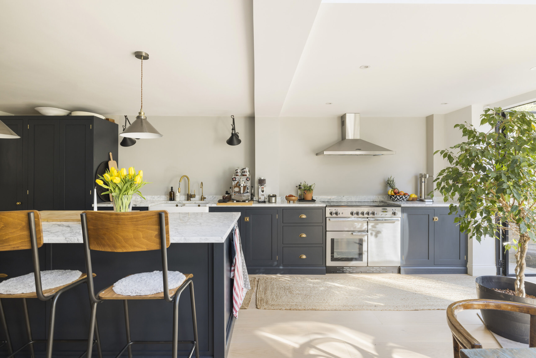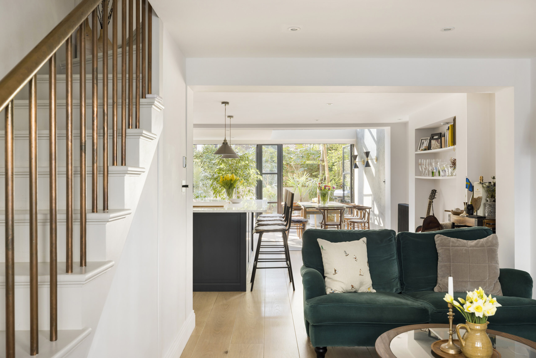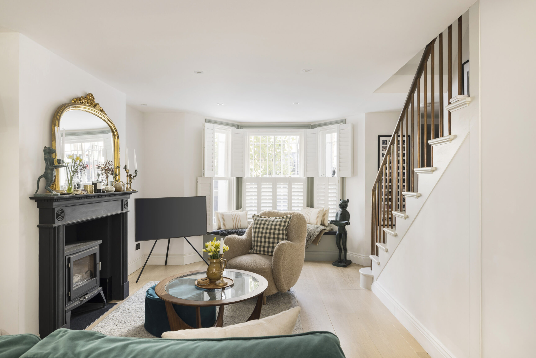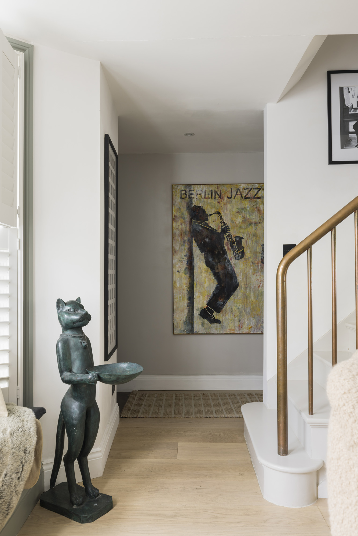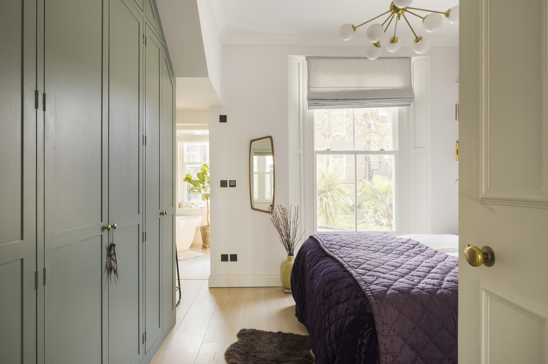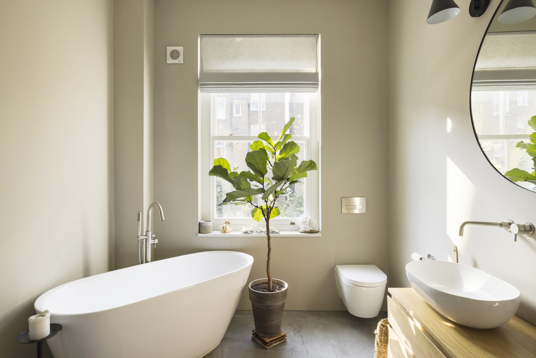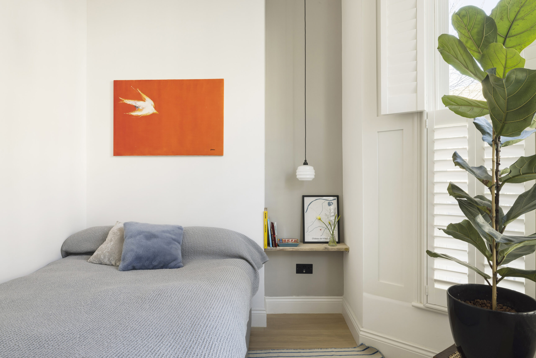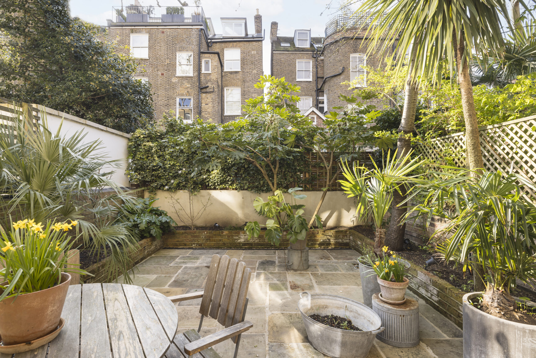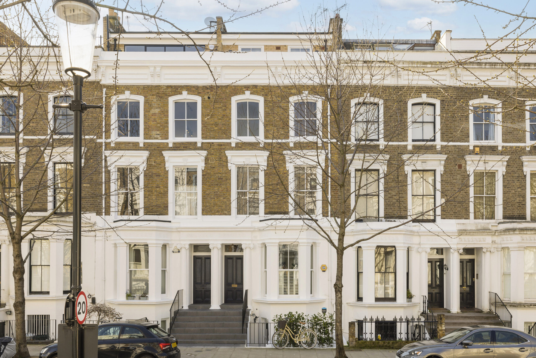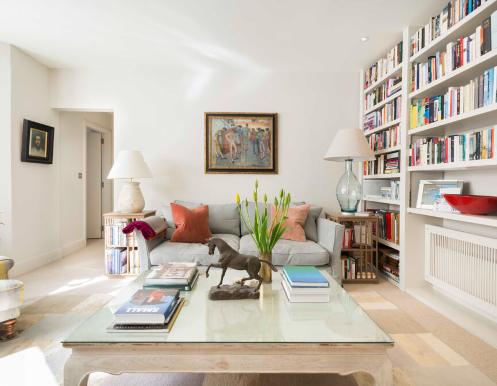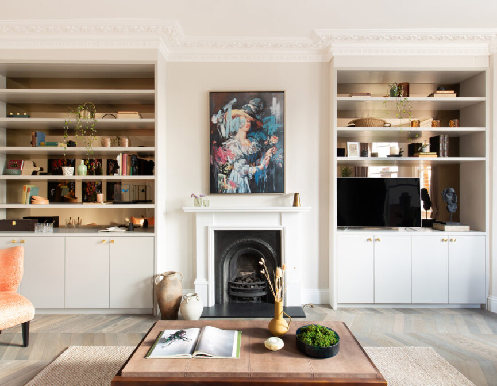An imaginative two-bedroom maisonette in North Kensington. This considered home pairs natural light with tactile textures to create a tranquil retreat.
Contrasted by a navy-blue backdrop, a lion’s head door knocker signifies the entrance to this design-led home. An entranceway expands into a whitewashed front room. A dark fireplace grounds the space while a window seat snugly sits in the bay. Light wood floors flow through to an open-plan kitchen and dining area. Dappled light plays across the space, creating an uplifting atmosphere.
A shaker kitchen is arranged around a marble-topped island-cum-breakfast bar. This space enjoys teal cabinetry, a Rangemaster oven and a dual Belfast sink. A glass ceiling crowns the dining area, illuminating a textural concrete feature wall punctuated by stylish wall lights. Floor-to-ceiling glass doors wear an industrial look and lead out to a leafy patio garden with a planted border.
Accented by a burnished brass balustrade, a white wooden staircase leads from the hallway to the upper level. In the principal bedroom suite, a large sash window is generous with natural light. Thoughtful design decisions adorn the space: olive green fitted wardrobes, a sculptural chandelier and a calming colour palette. An en suite bathroom features a freestanding bath and countertop basin. The guest bedroom benefits from bespoke joinery, an integrated reading nook and a bay window with white window shutters. An additional bathroom combines a walk-in rainfall shower and a stylish basin set against a floating wood counter.
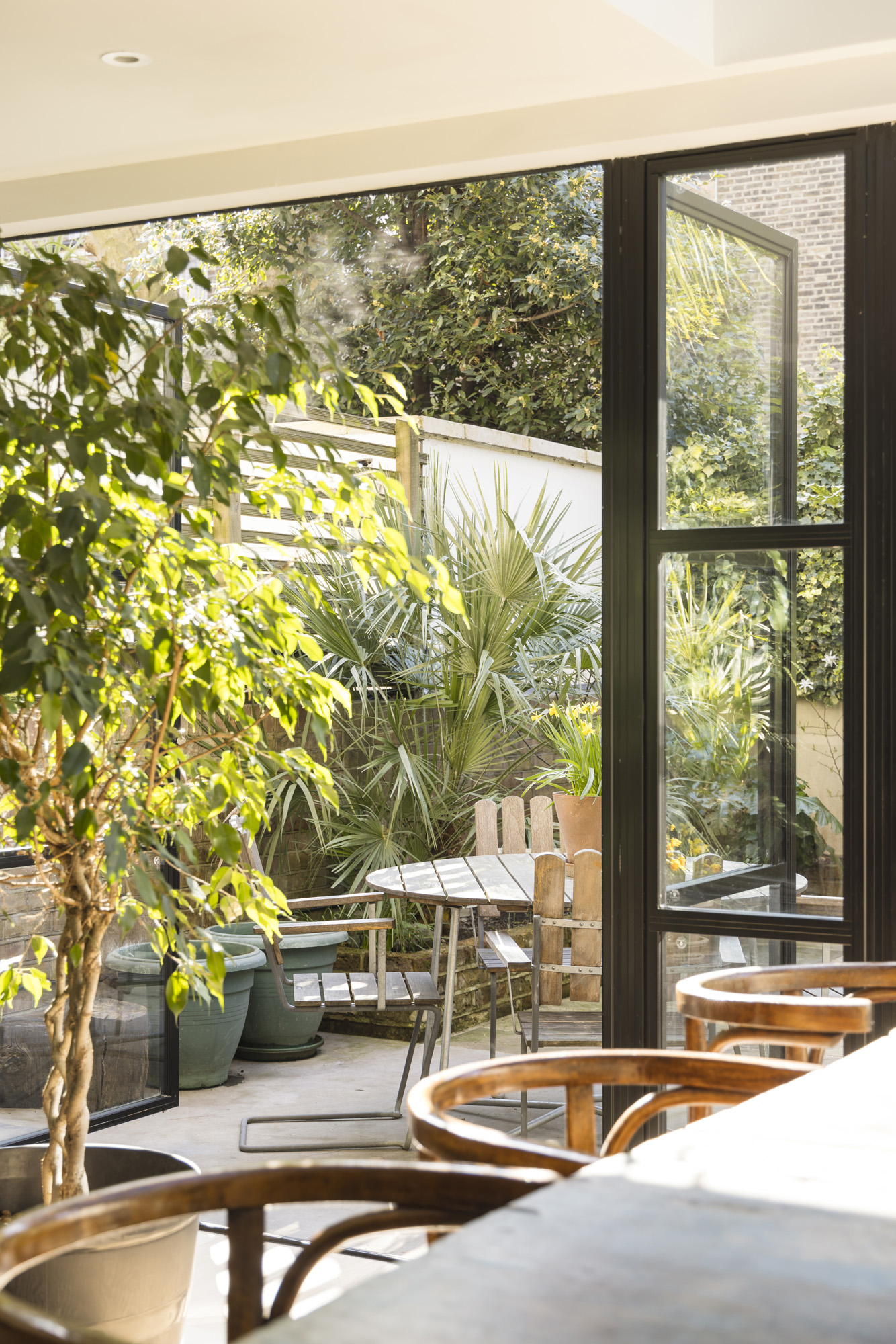
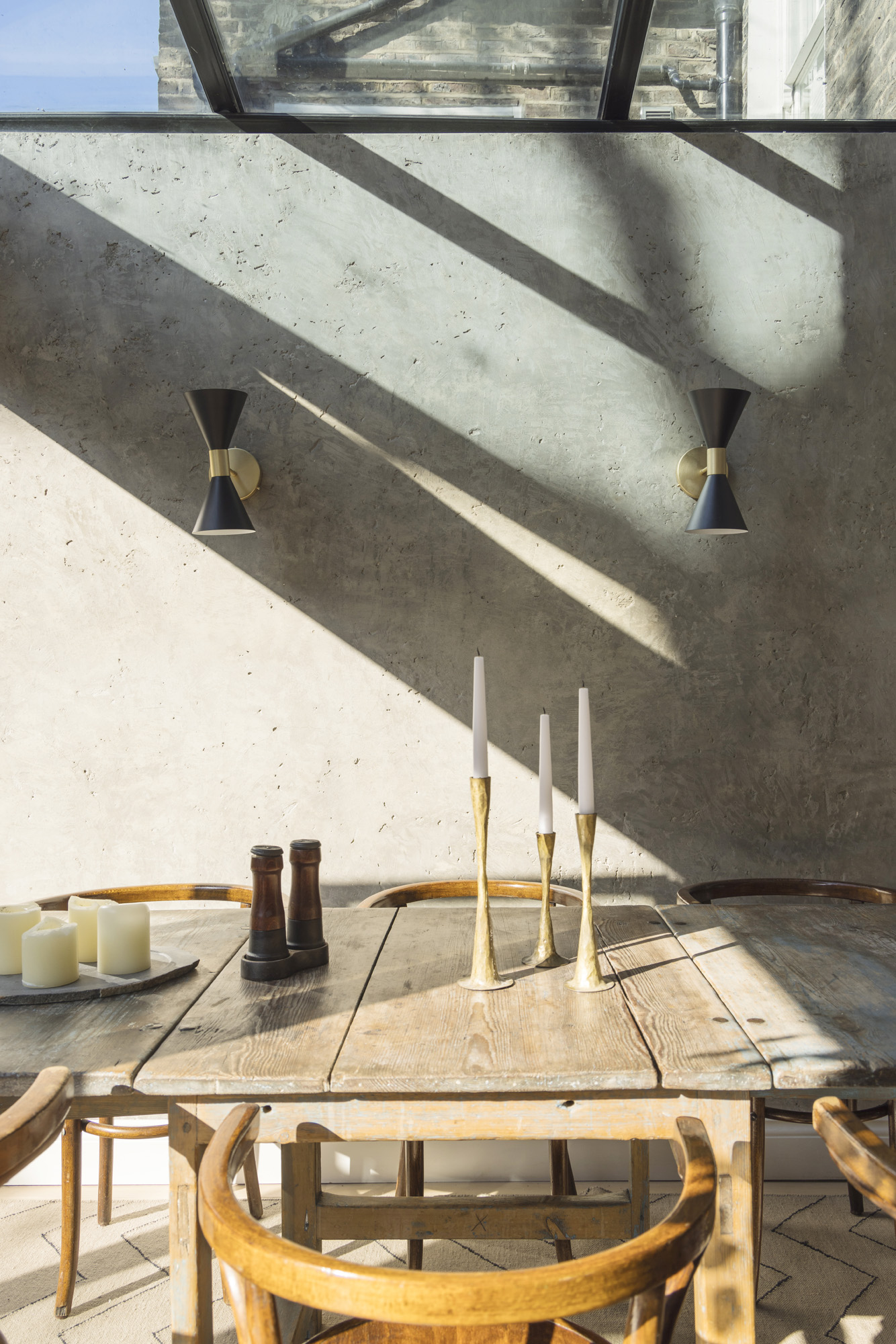

A glass ceiling crowns the dining area, illuminating a textural concrete feature wall punctuated by stylish wall lights.


