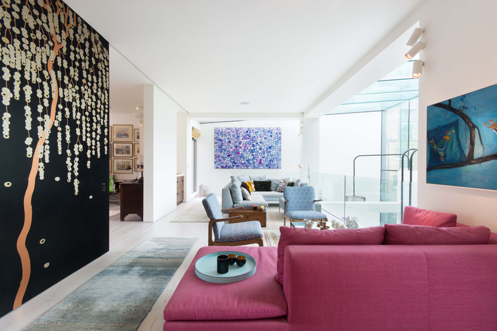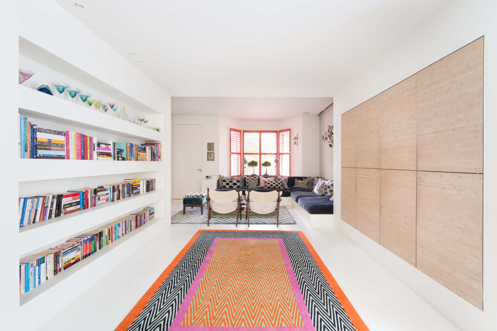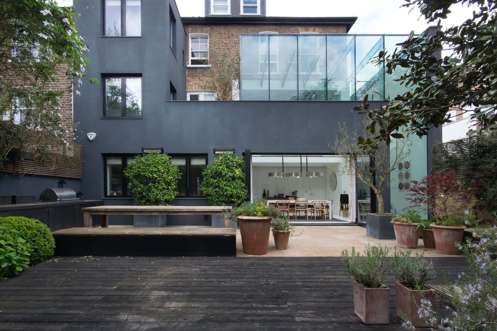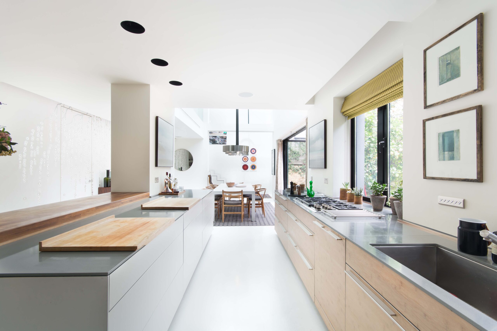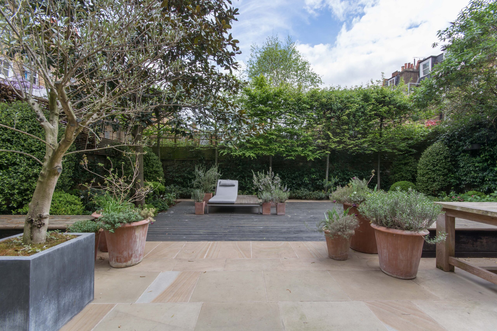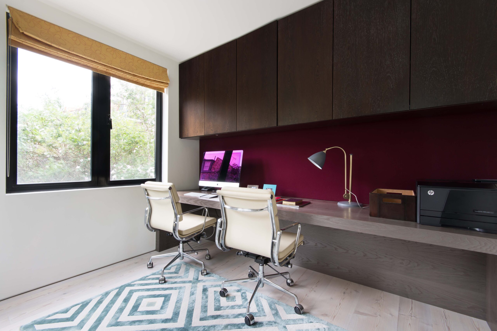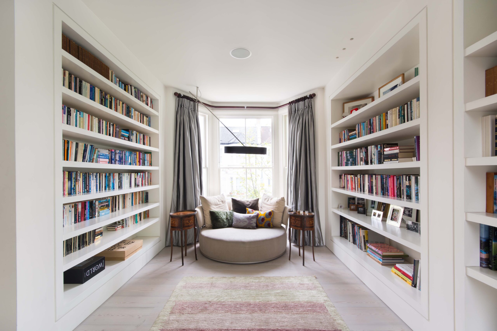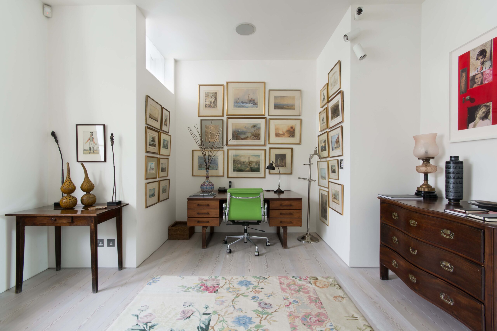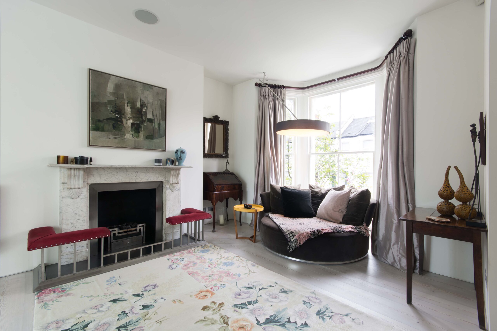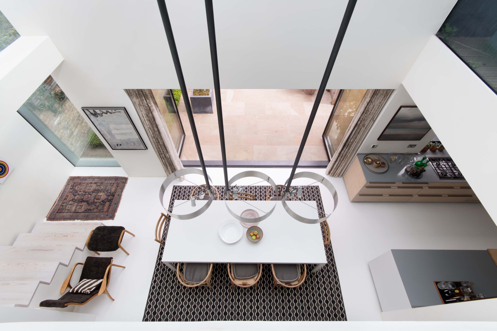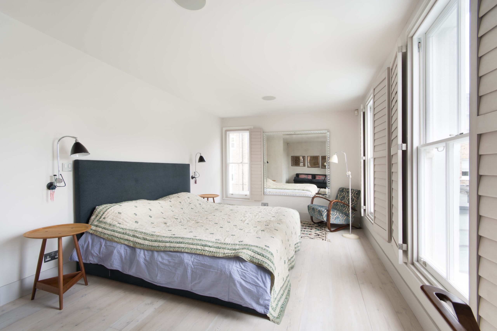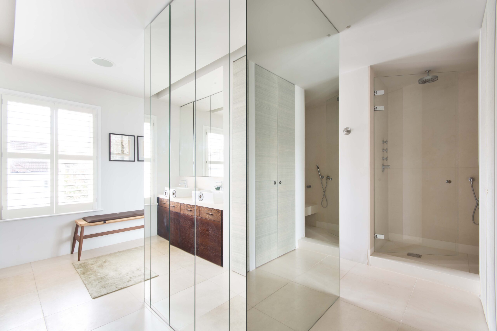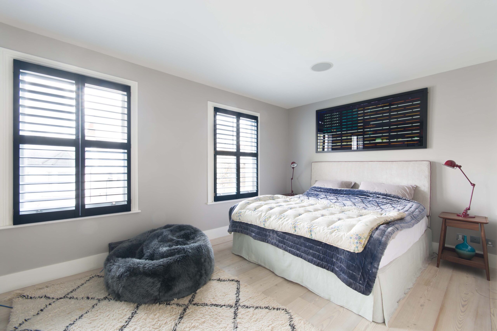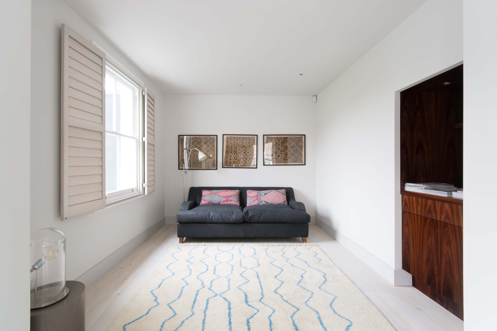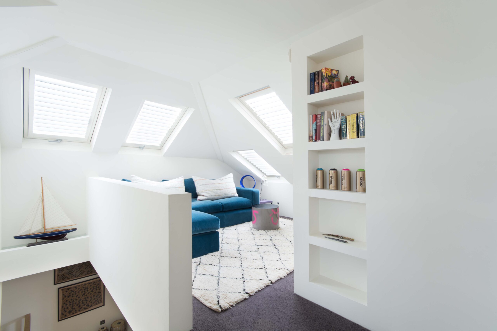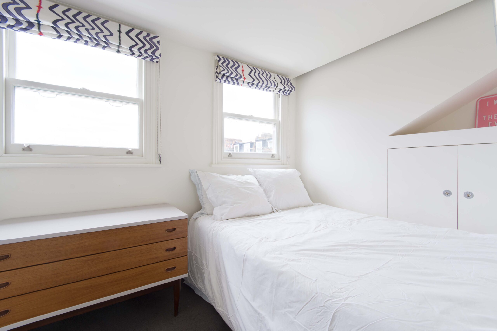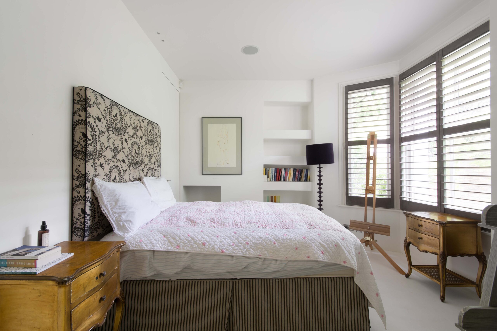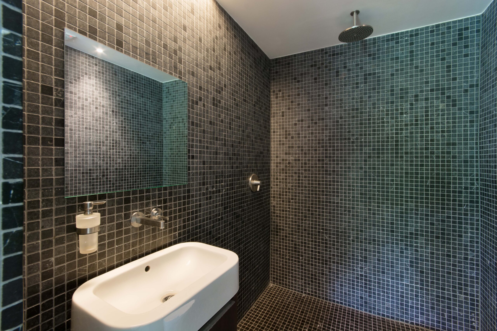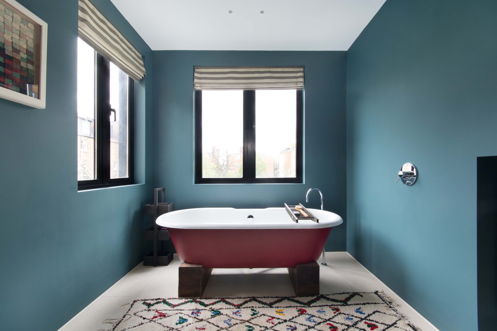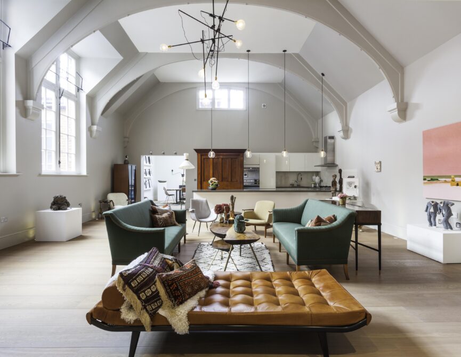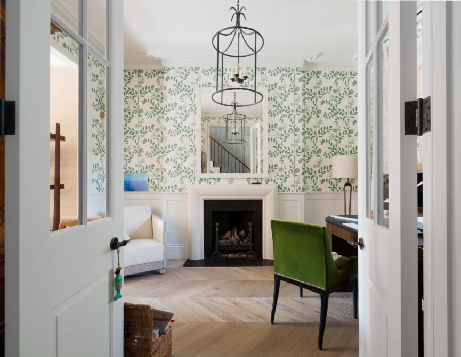A lesson in light, space and perspective. The heritage framework of this four-bedroom home in West Kensington was taken back to the drawing board, with pioneering design by DOS Architects.
Outside, a blonde brick façade sits in quiet harmony with Souldern Road’s rows of period houses. Inside this four-bedroom family home, DOS Architects masters the art of surprise with an outstanding refurbishment and double-width rear extension.
The architects united two Victorian houses, rendering an expansive interior plot poised for structural creativity. An awe-inspiring rear façade conceived as a glass box imbues the open-plan kitchen and living area with swathes of natural light. A double-height ceiling draws the eye upwards, affording the room a sense of immense volume. In the kitchen, there’s streamlined flow around a central island, with runs of wooden cabinetry framing chef-grade appliances. Just behind, inviting L-shaped seating is positioned in a bay window. There’s a year-round al fresco feel, with the room’s expansive glazing affording synergy to the garden beyond. Outside, the inky exterior makes a bold statement against the heritage brick. Embodying an urban oasis, the space features a clean-line marble patio, wooden decking and an integrated barbecue.
The raised-ground floor living spaces can be accessed from the street or a staircase that ascends alongside the extension’s soaring glass wall. A mezzanine-style seating area flows through sliding pocket doors into a study space and drawing room. Morning sun creates an uplifting atmosphere in the principal bedroom suite upstairs, accentuated by the blonde wood floors and minimalist design. A dedicated dressing area and en suite bathroom is complete with mirrored wardrobes, a dual vanity and inviting tub. Three additional bedrooms are finished with pared-back interior design, served by contemporary bathrooms.
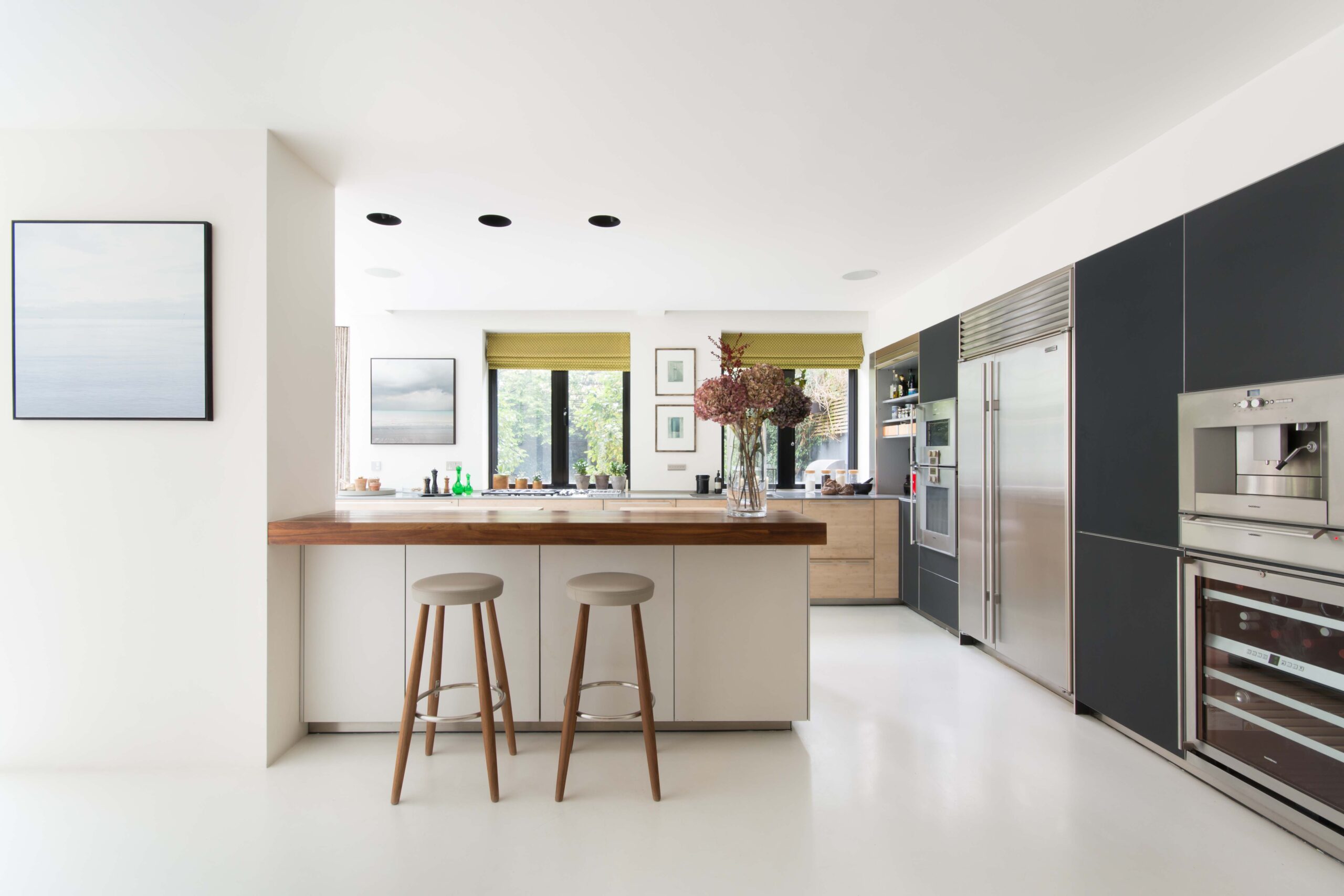
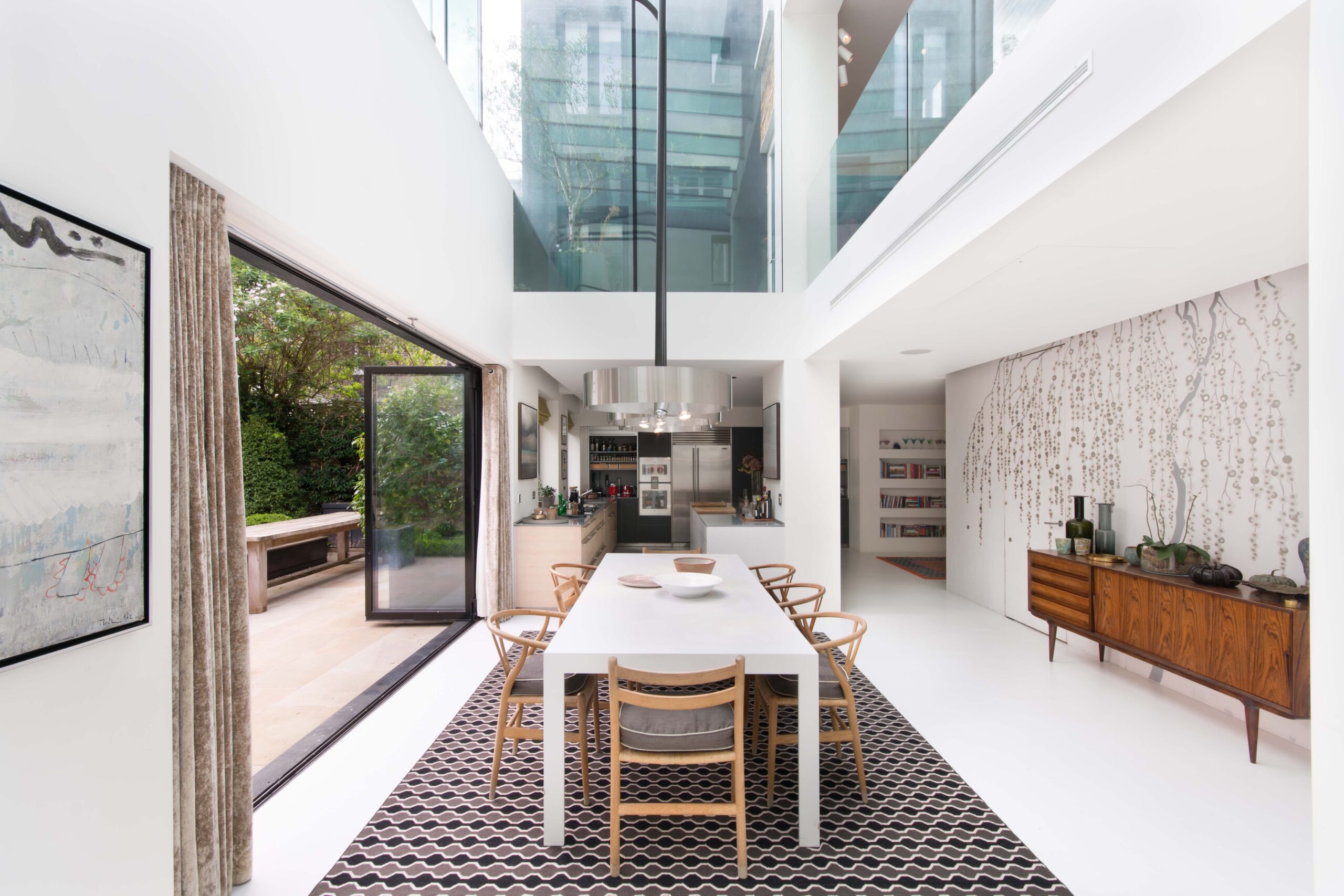
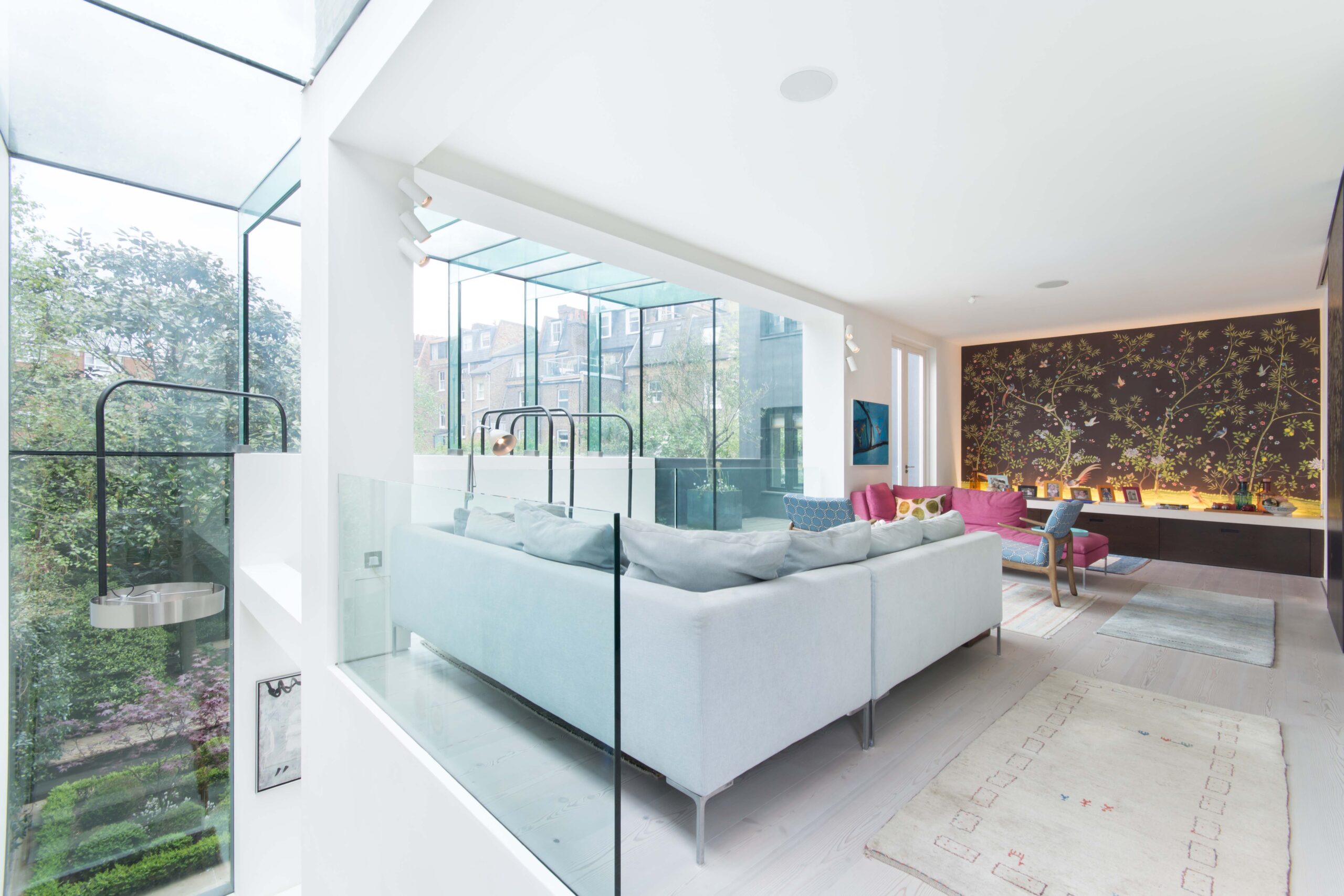
An awe-inspiring rear façade conceived as a glass box imbues the open-plan kitchen and living area with swathes of natural light.
