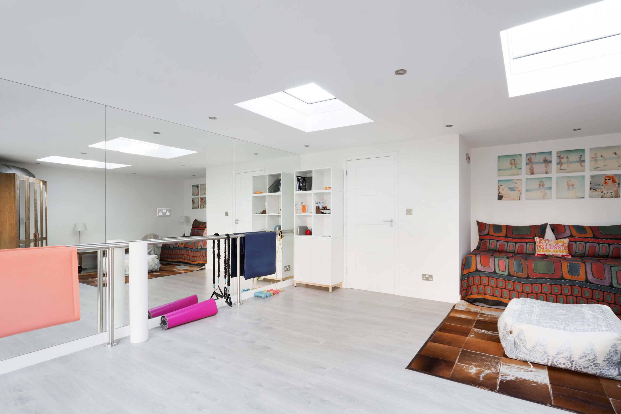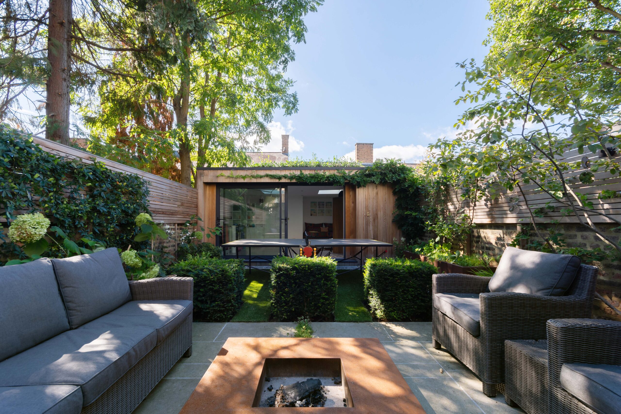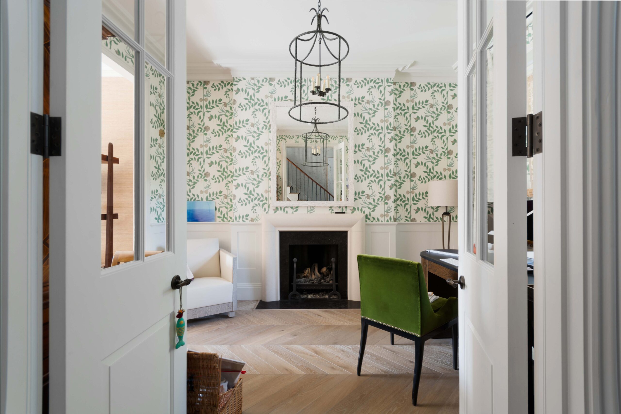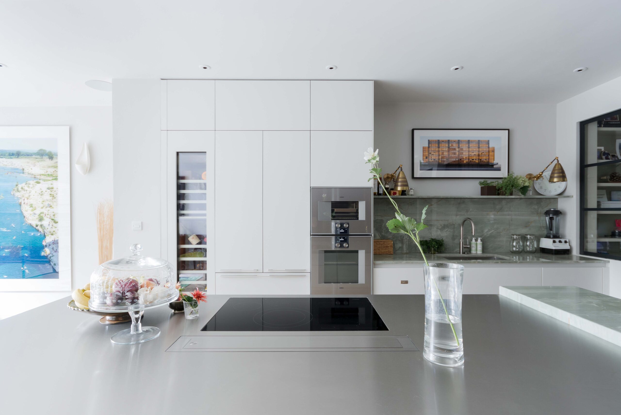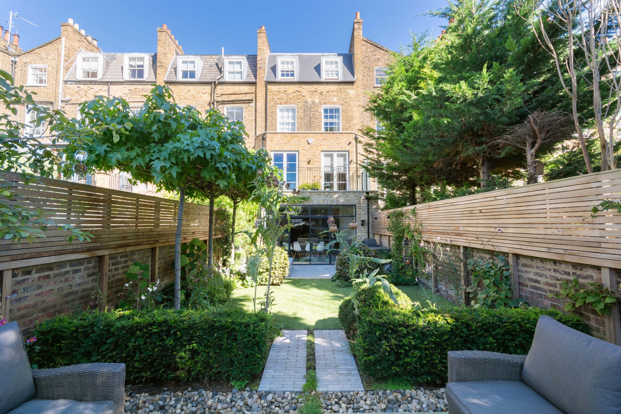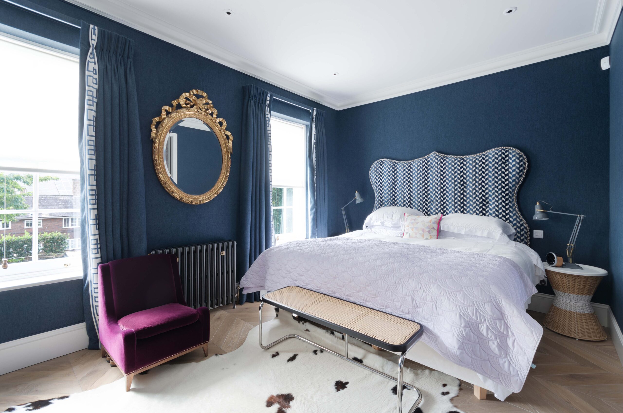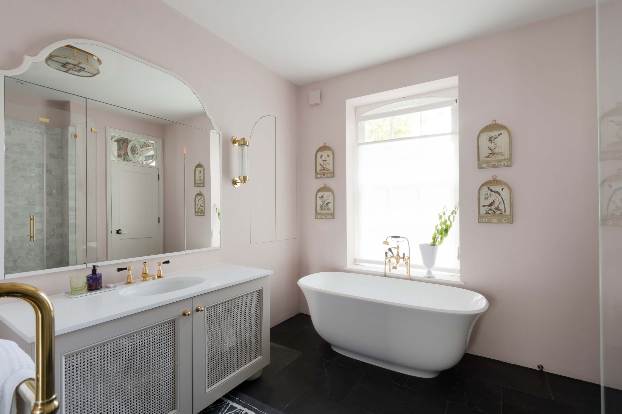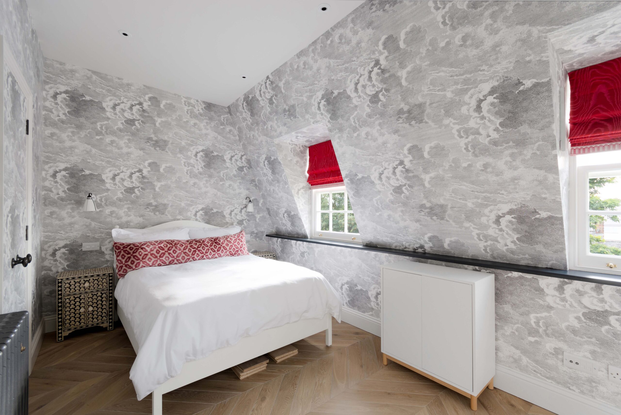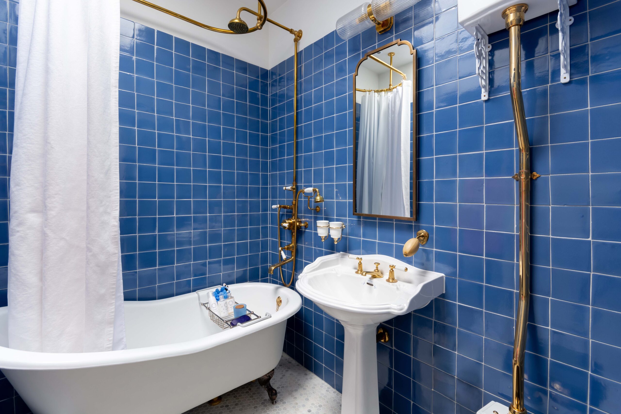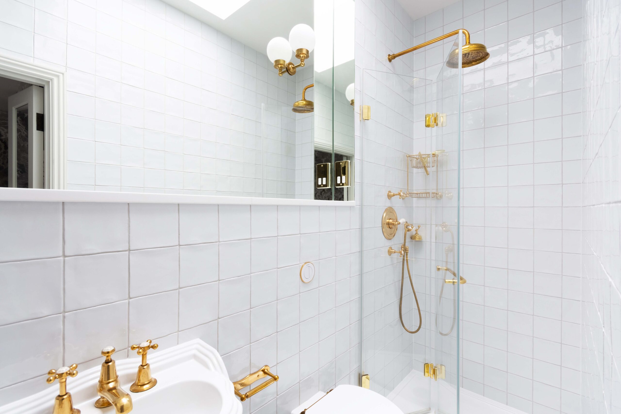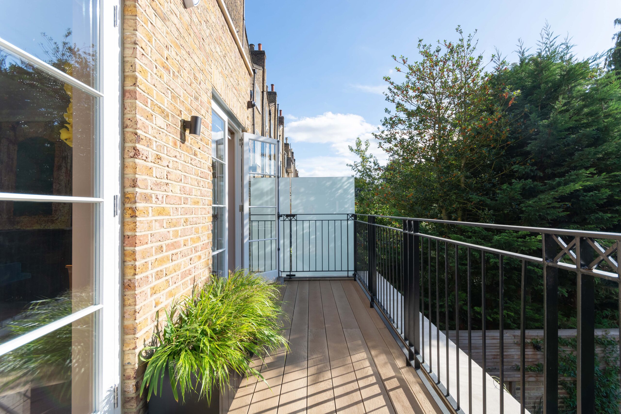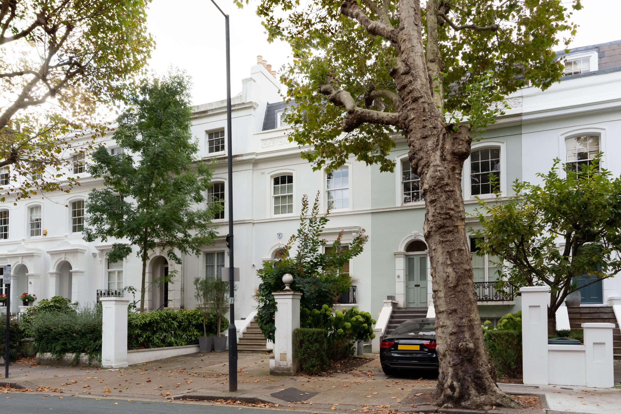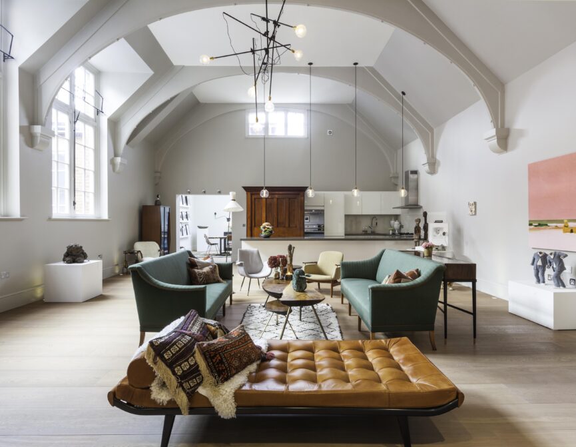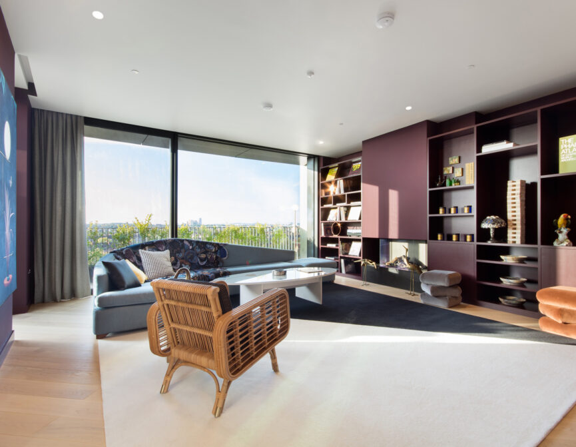Blurring boundaries between inside and out. A Hammersmith family home meticulously refurbished with channels of light and bespoke finishes.
With interiors designed by Michelle Hagemeier, there’s an uplifting fusion of playfulness and sophistication running throughout the home. Enter the raised ground floor, where a double reception room makes innovative use of the spacious period footprint. There’s a tranquil naturality offered through blonde wood walls and parquet floors. The room is filled with diaphanous light through French windows, which lead onto the west-facing balcony overlooking the garden below.
Downstairs, a central island offers seamless flow around the kitchen space, which has been finished with smooth cabinets, pale green marble surfaces and integrated appliances. Light enters through a wall of Crittall-framed windows, which lead out to the verdant garden. A showpiece of immaculate landscape design by Olivia Rossi, its length has been zoned into a trio of spaces: a seating area on a paved patio; a lawn brimming with manicured greenery; and a rear summer house, complete with Crittall windows, a skylight and en-suite bathroom. Ideal for exercise, a home studio or occasional guests.
The principal bedroom suite occupies the entire first floor. Its navy blue colourway offers a tranquil feel, which is continued through the dressing area to its en-suite bathroom. Dusty pink walls, smooth white surfaces and gilded faucets make for an aesthetically compelling space. Two further bedrooms are nestled on the second floor, served by a family bathroom vaunting royal blue tiles and copper finishes.
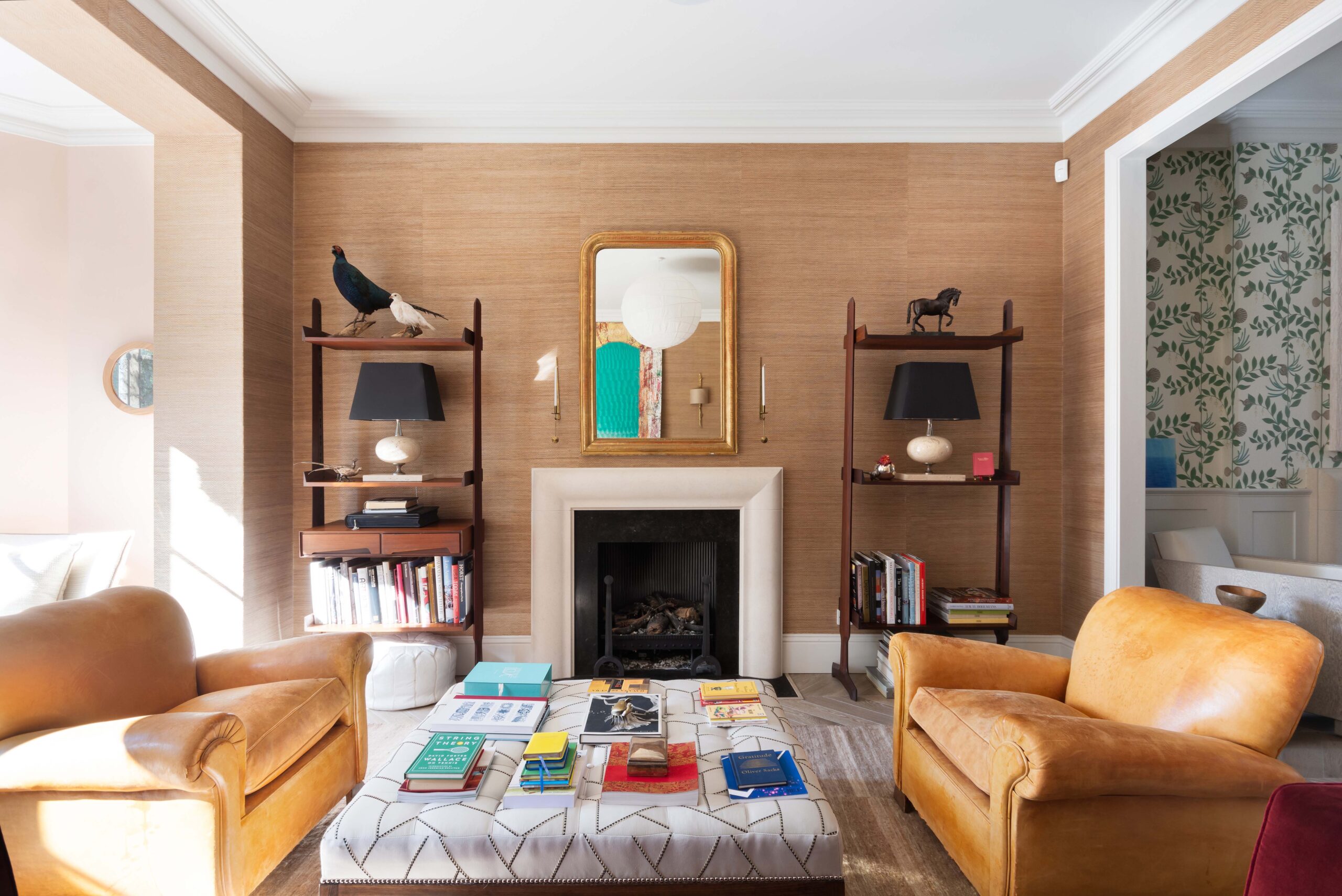
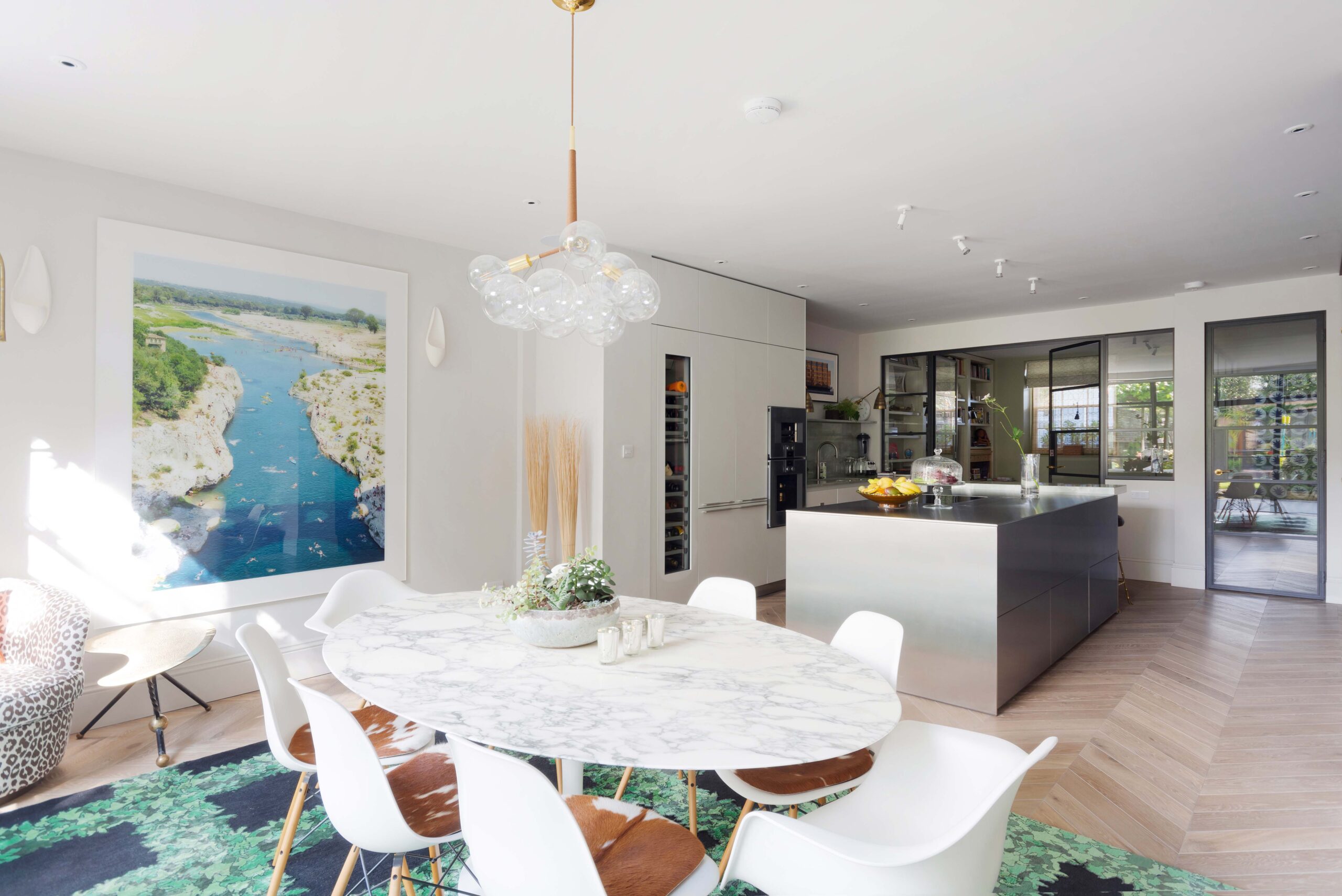
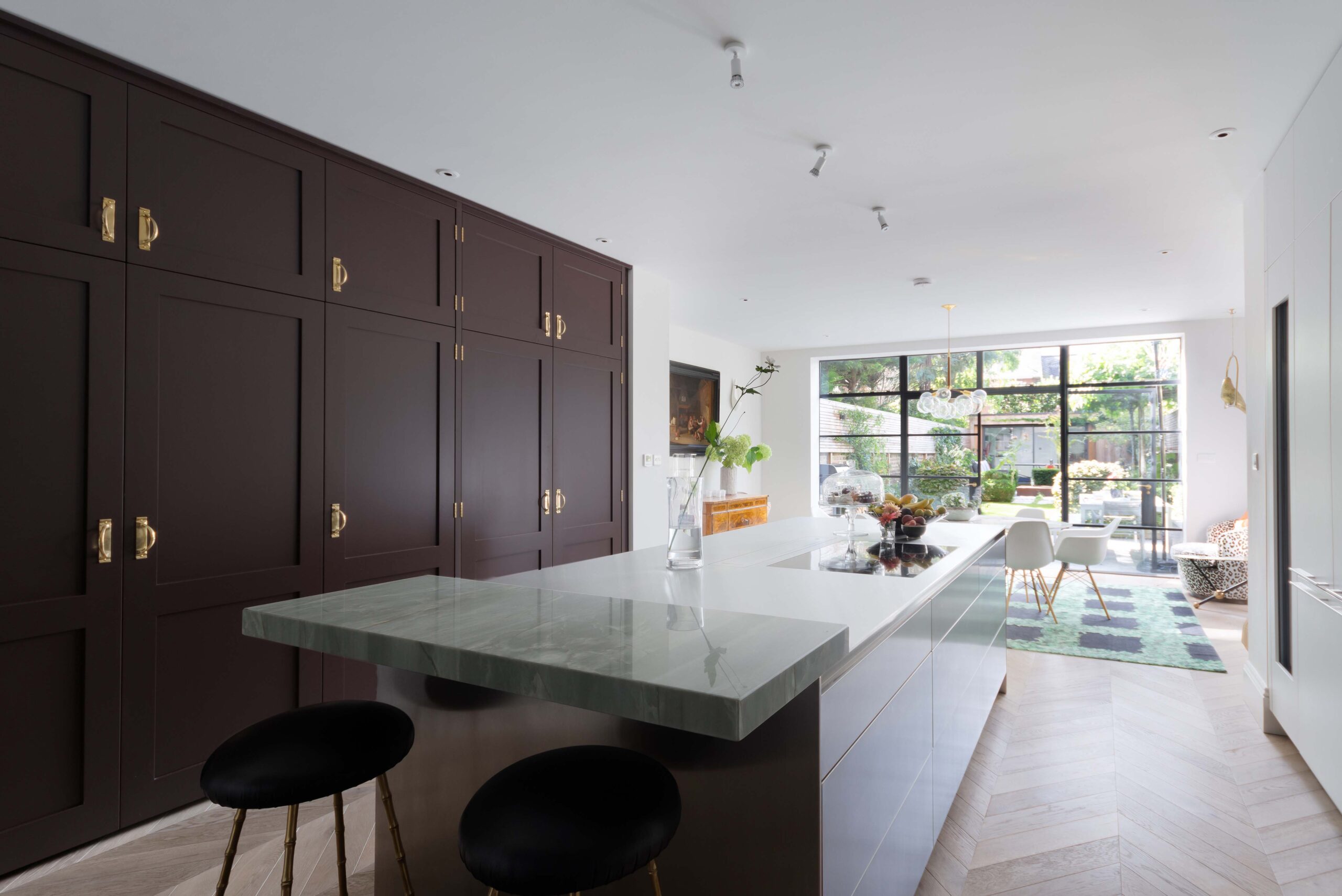
A showpiece of immaculate landscape design by Olivia Rossi, the length of the garden has been zoned into a trio of spaces with a studio at its rear.
