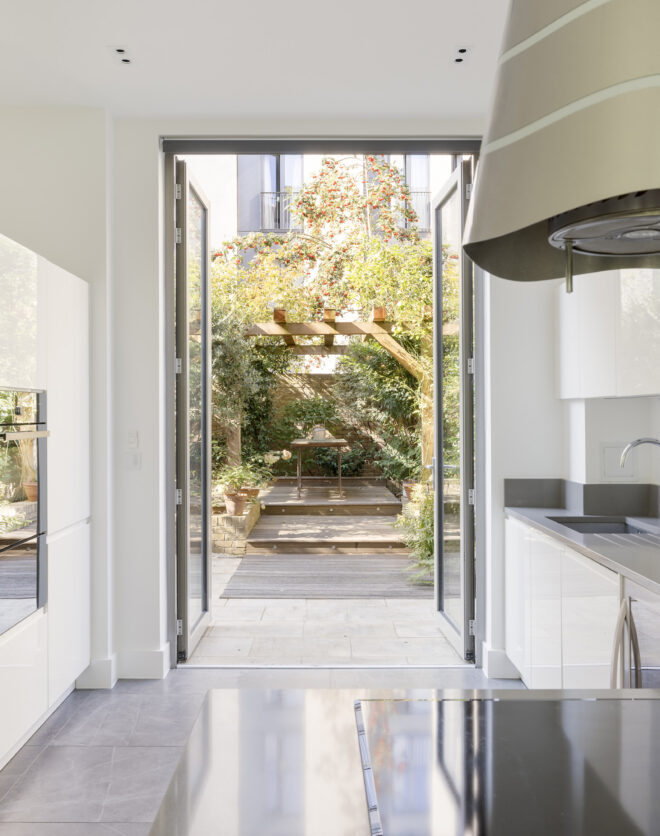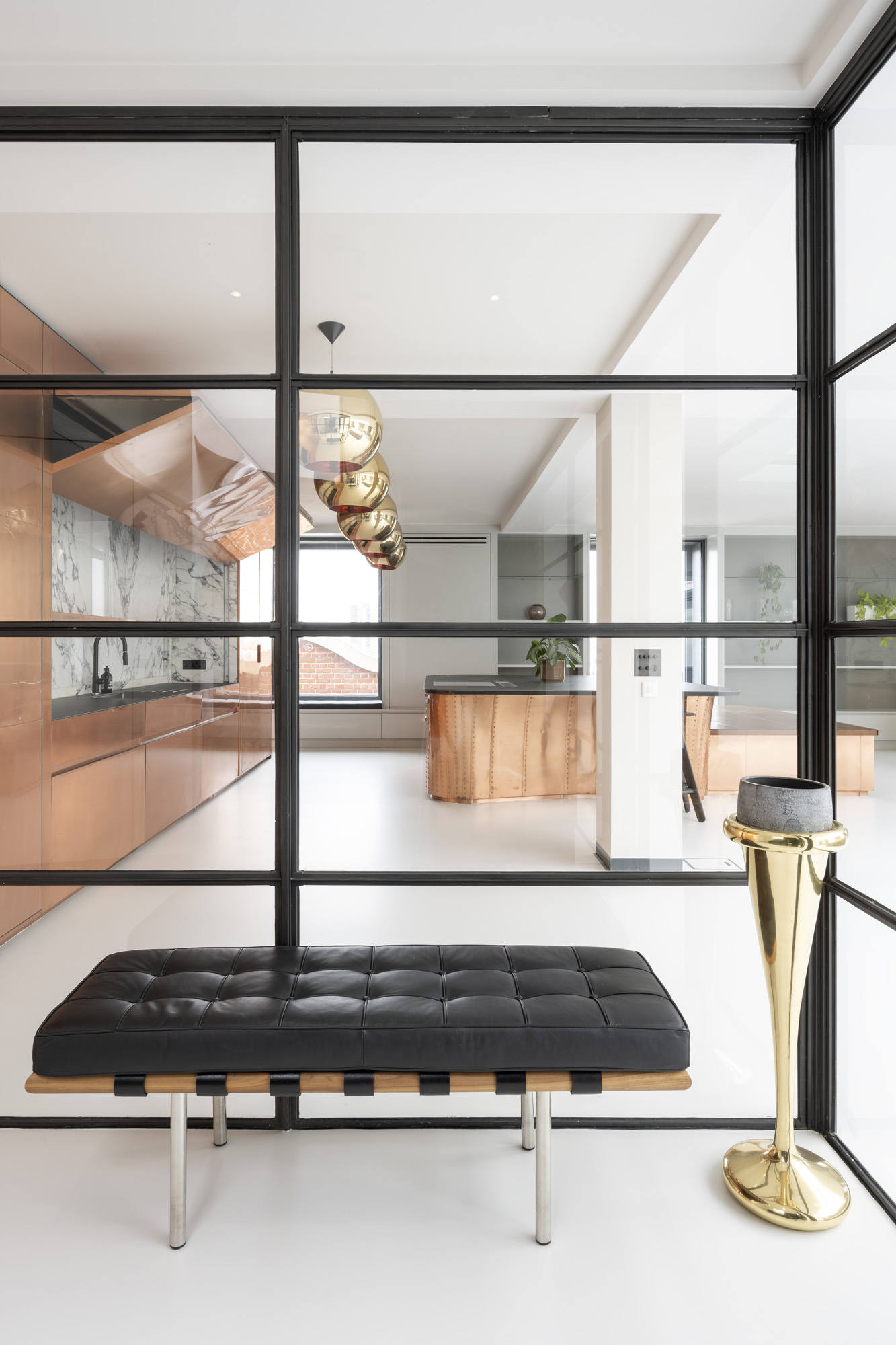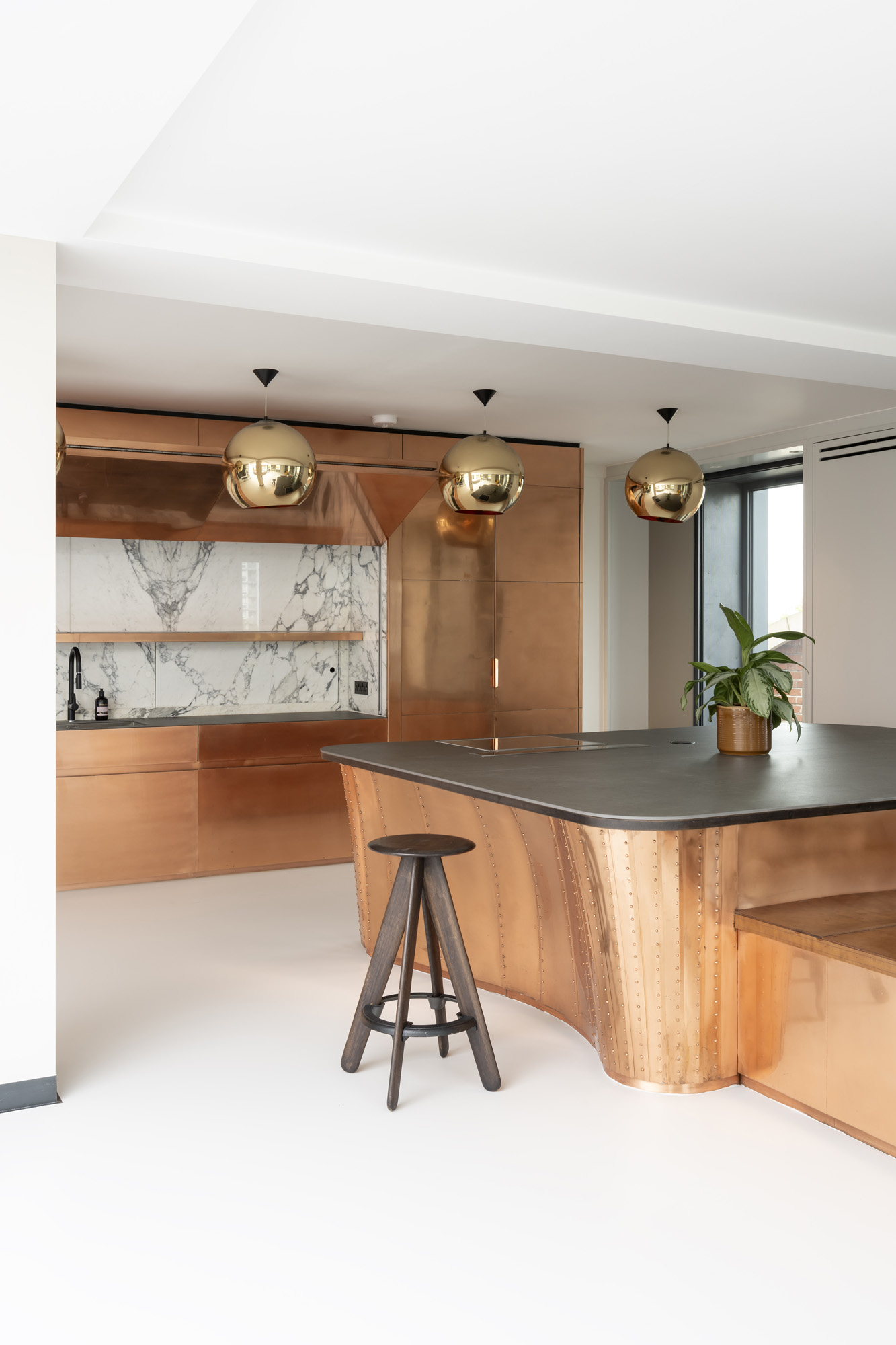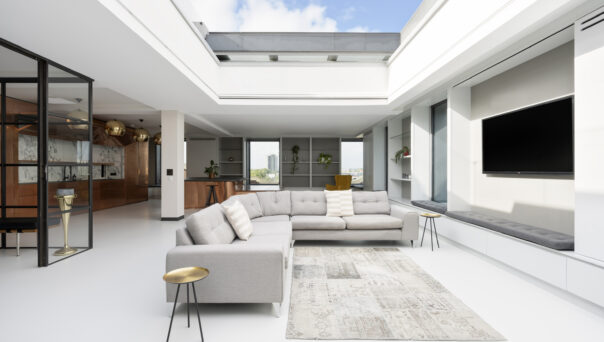


Behind a striking red-brick exterior, exquisite modern design and aesthetic persuasion awaits. Alongside contemporary interiors – a 24-hour concierge, plus a lift. An innovatively inverted home, Crittall glass doors open into the social heart of the apartment – an expansive open-plan kitchen and reception room. Making the most of its fifth-floor positioning, a striking skylight illuminates the room’s sleek lines…
Behind a striking red-brick exterior, exquisite modern design and aesthetic persuasion awaits. Alongside contemporary interiors – a 24-hour concierge, plus a lift.
An innovatively inverted home, Crittall glass doors open into the social heart of the apartment – an expansive open-plan kitchen and reception room. Making the most of its fifth-floor positioning, a striking skylight illuminates the room’s sleek lines and poured latex floors.
A spectacle of reflection and materiality, a hand-crafted copper kitchen makes a bold statement. Backdropped by a luxe marble feature wall, two conjoined islands – one of which rotates – fashion sleek spaces to cook or dine. Echoing the copper tones, while south-facing atelier windows come styled with cushions to create cosy nooks.
Downstairs, spacious sleeping quarters are dispersed across the fourth floor. A haven of minimalist serenity, the principal bedroom suite features leather parquet flooring and considerately placed skylights. Positioned at the room’s entrance, a dedicated dressing space leads to an immaculately-designed en-suite bathroom. Revel in the Philippe Starck steam shower or indulge in long soaks in the marble bathtub. Two further bedrooms share a stylish yet serene atmosphere, each with sleek en-suite bathrooms.
At the top of the home, ascend a spiral staircase to the roof terrace. From the cedar-clad hot tub, take in panoramic views of the London skyline. With studio-grade sound insulation, underfloor heating and air conditioning throughout, this home has been designed with year-round socialising in mind.
Open-plan kitchen, dining and reception room
Principal bedroom suite
Two further guest bedrooms suites
Roof terrace
Hot tub
24-hour security
City of Westminster
A spectacle of reflection and materiality, a hand-crafted copper kitchen makes a bold statement.




Whether you want to view this home or find a space just like it, our team have the keys to London’s most inspiring on and off-market homes.
Enquire nowJust moments away from the enclaves of Westbourne Grove, and with excellent proximity to Paddington and Marylebone too, Porchester Road is perfectly situated to enjoy Notting Hill’s best offerings. Enjoy brunch at Beam or Granger & Co., or head to SoulCycle or Bodyism for an uplifting workout. From here, wander around the vibrant antique shops that characterise Portobello Road, or head to Hyde Park for a breath of fresh air. Dinner at gastropub The Cow – home in 2.
Find out more on Bayswater

3 bedroom home in Bayswater
The preferred dates of your stay are from to