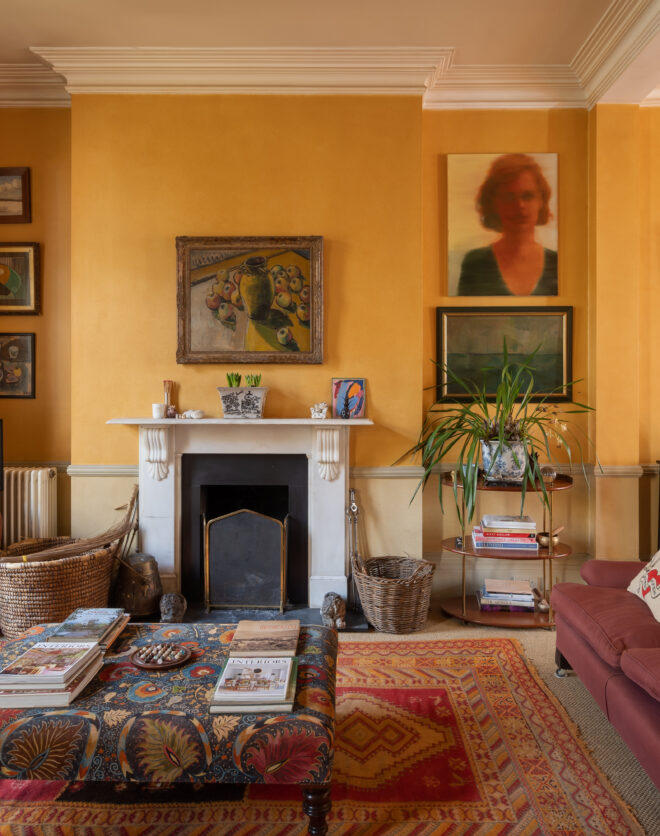
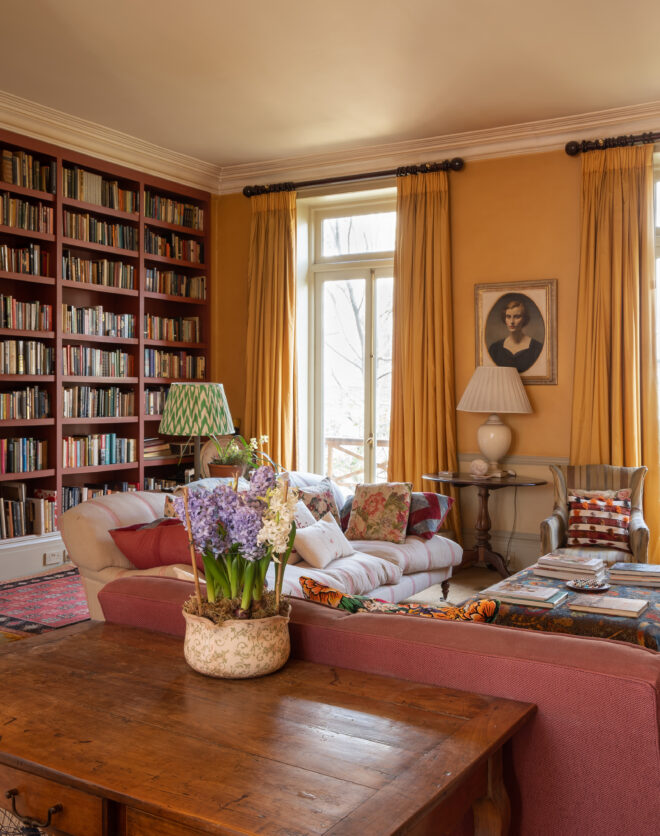
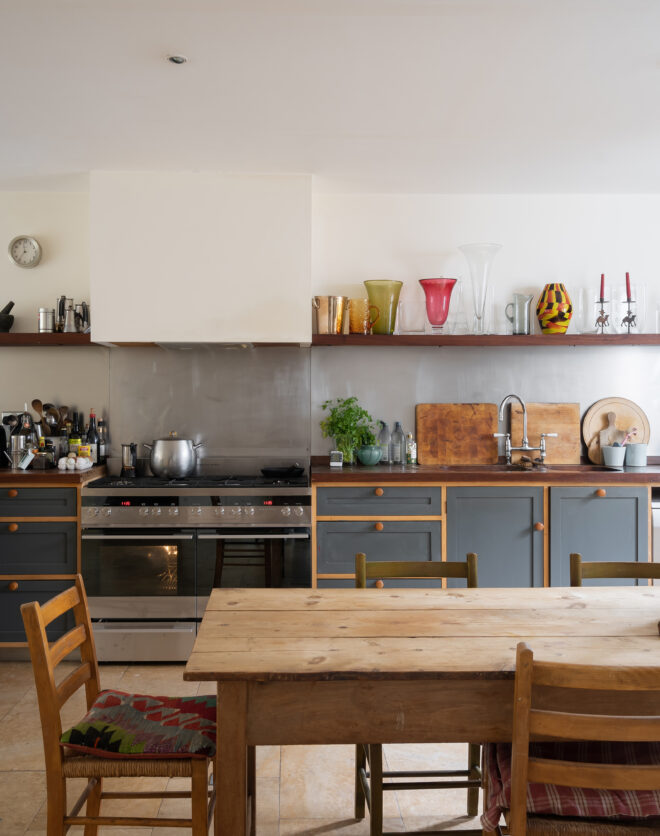
Set back from Gunter Grove’s stucco-fronted townhouses, this three-bedroom home enjoys a welcome sense of privacy. Behind a discreet glazed door, an internal courtyard with outdoor seating adds to the calming atmosphere. Inside, uplifting gallery-like proportions unfurl. A double-height reception room crowned with a row of skylights is bright and inviting. White walls and wooden floors offer a neutral canvas…
Set back from Gunter Grove’s stucco-fronted townhouses, this three-bedroom home enjoys a welcome sense of privacy. Behind a discreet glazed door, an internal courtyard with outdoor seating adds to the calming atmosphere. Inside, uplifting gallery-like proportions unfurl. A double-height reception room crowned with a row of skylights is bright and inviting. White walls and wooden floors offer a neutral canvas for characterful furniture and vibrant artwork. Under the void, an L-shaped crushed velvet sofa and armchairs are angled towards a TV and integrated shelving for books and music collections.
On the opposite side of the room, the kitchen features a stainless-steel topped island and breakfast bar. Pull up a stool for informal meals; for dinner parties, a six-seater dining table is backdropped by bespoke neon lighting that casts a warm red glow. Sleek surfaces, laminated cabinets and mirrored splashbacks keep the space ergonomic and streamlined.
A glass-fronted staircase leads up to the first-floor bedrooms. In the principal, antique and reclaimed furniture inject personality and comfort, while a walk-in wardrobe takes care of the practicalities, and a balcony invites the outside in. Also on this floor, a bright twin bedroom with in-built storage and a contemporary bathroom featuring a bathtub and separate shower, finished with blue glass and mosaic tiles. A third bedroom is found on the ground floor complete with its own en suite shower room, making it ideal for visiting guests.
Open-plan reception room and kitchen
Principal bedroom with walk-in wardrobe and balcony
Guest bedroom suite
One further bedroom
Family bathroom
Cloakroom
Air conditioning and underfloor heating
Courtyard entrance
The Royal Borough of Kensington & Chelsea
Uplifting gallery-like proportions unfurl in the double-height reception room crowned with a row of skylights
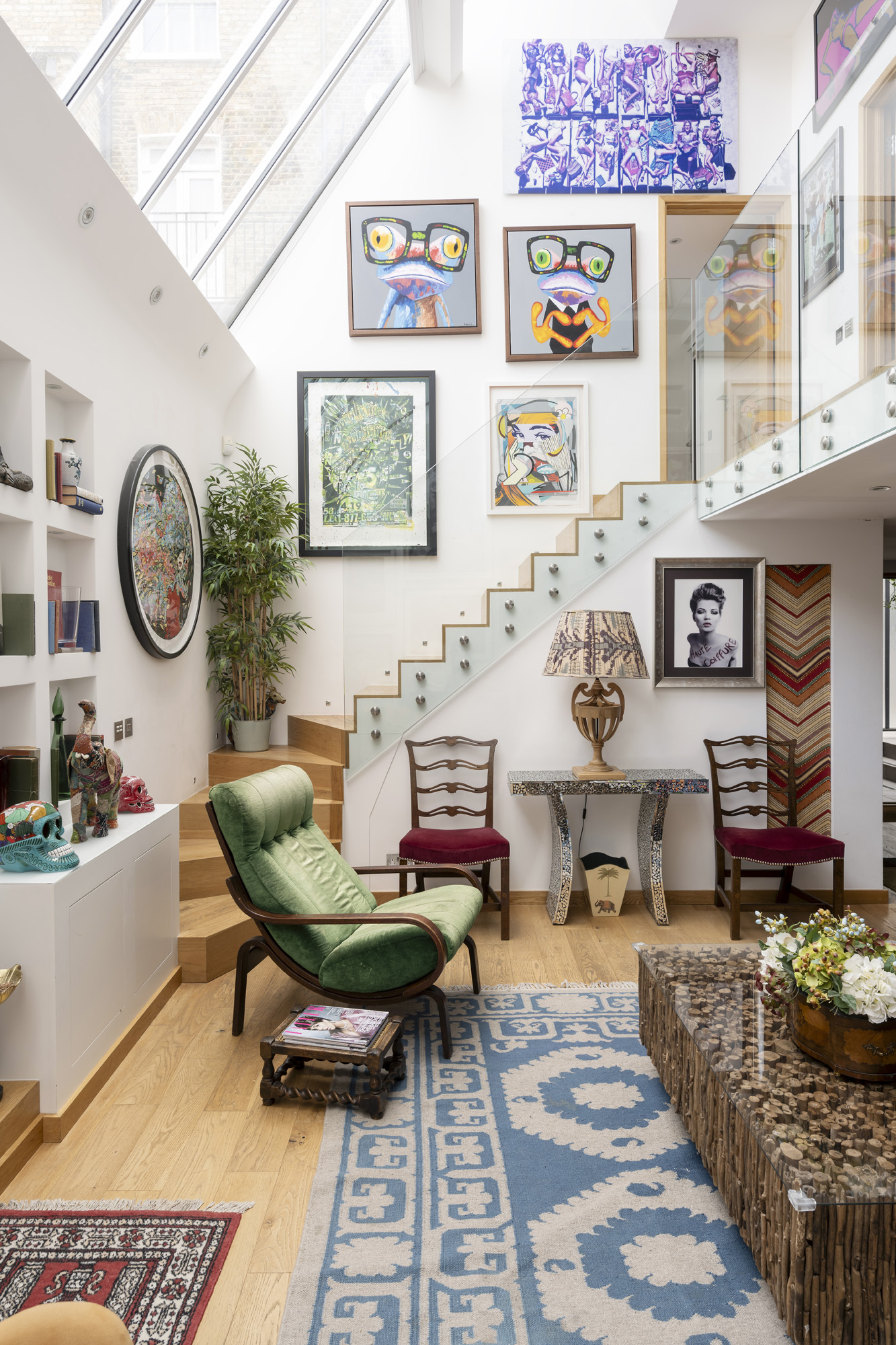
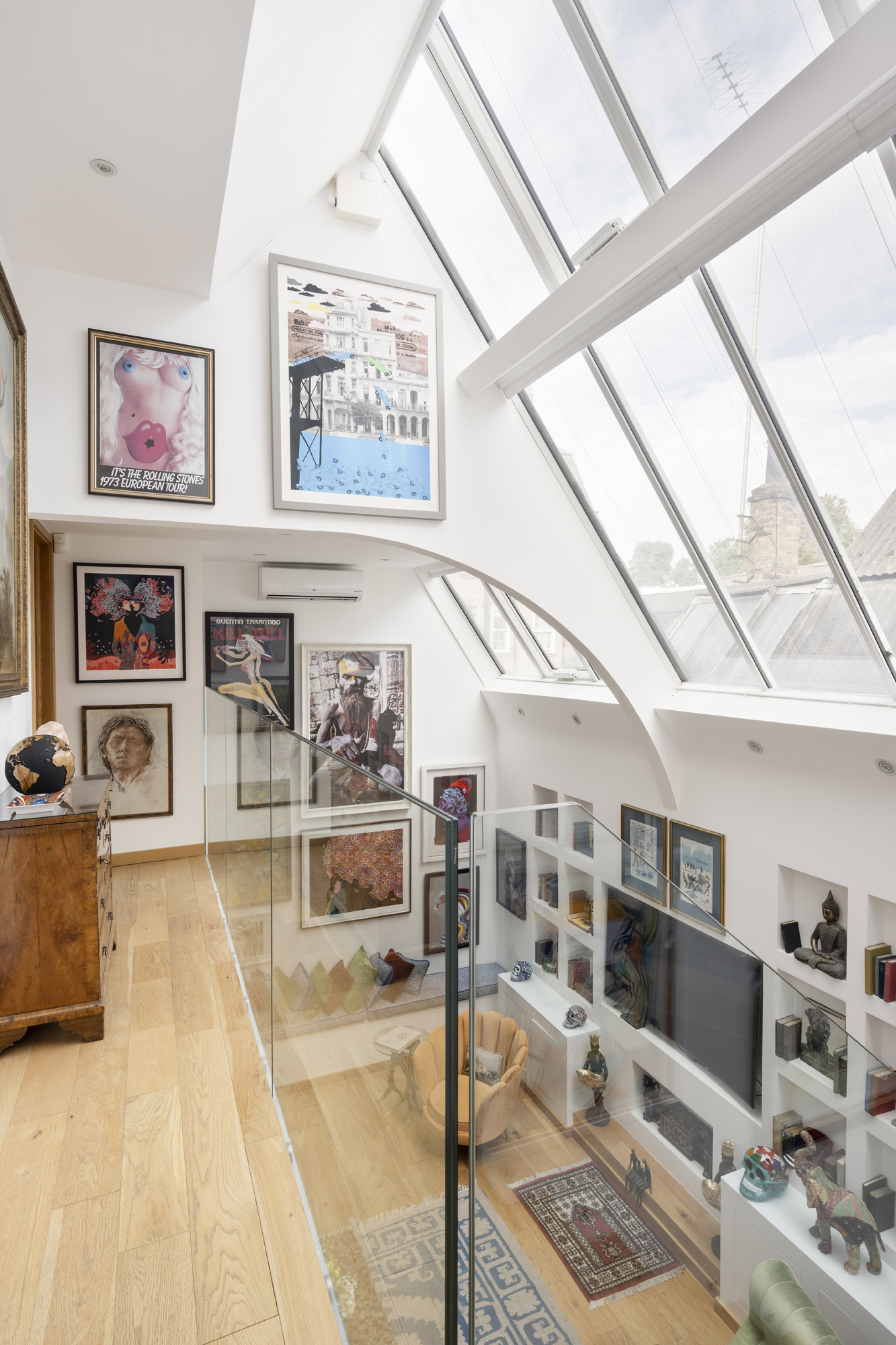


Whether you want to view this home or find a space just like it, our team have the keys to London’s most inspiring on and off-market homes.
Enquire nowNestled between Fulham Road and the King’s Road, West London’s best boutiques and restaurants are on the doorstep at Gunter Grove. Brunch at Bluebird, browse the design classics at Roche Bobois, or stretch your legs with a stroll through leafy Brompton Cemetery or along the River Thames. Combine cosy evenings at The Fox & Pheasant with a film at Everyman Chelsea. For special occasions, two-Michelin starred Claude Bosi at Bibendum is within walking distance.
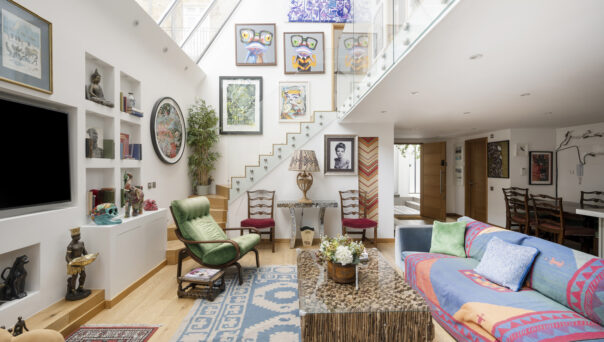
3 bedroom home in Chelsea / South Kensington
The preferred dates of your stay are from to