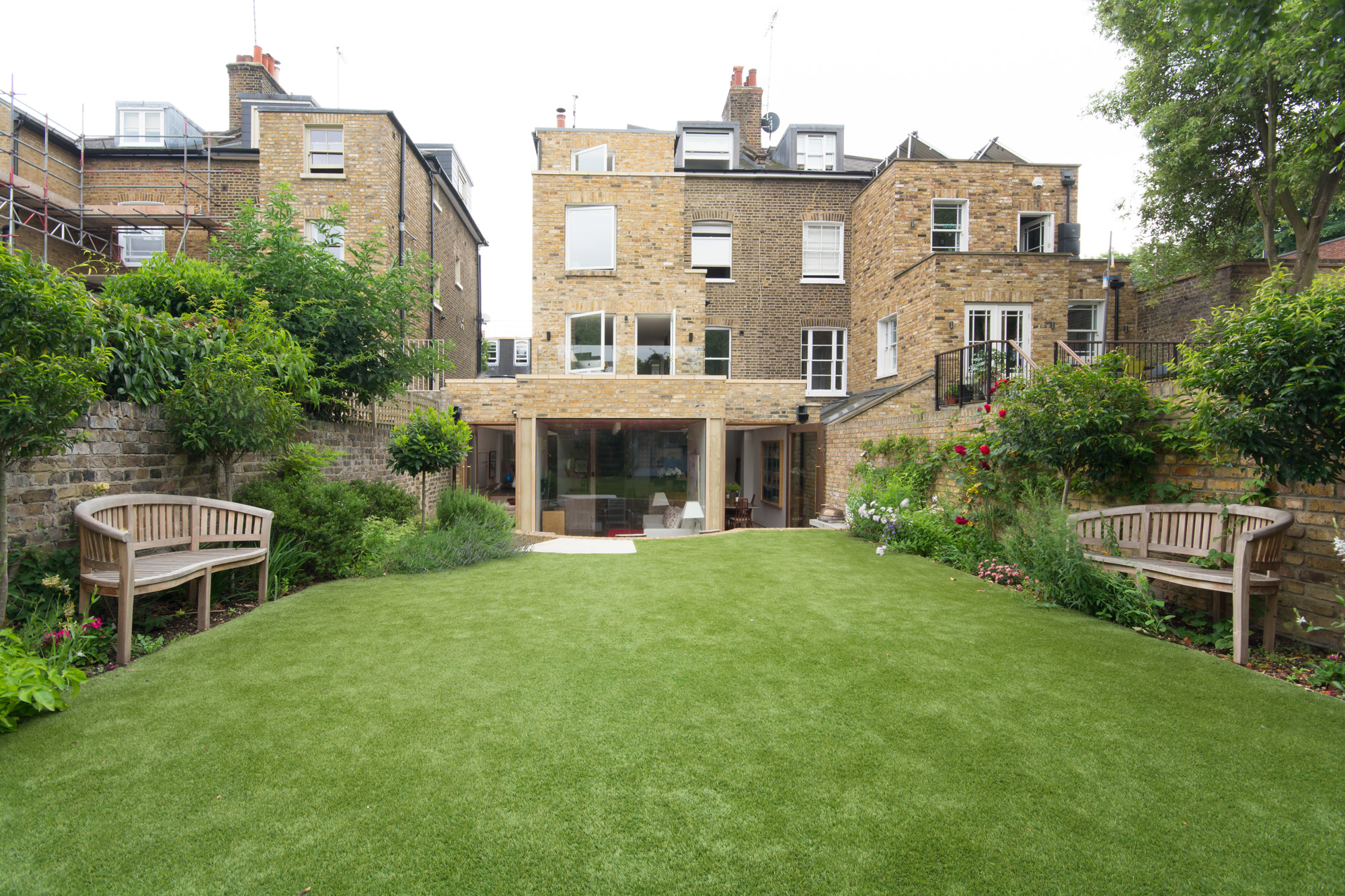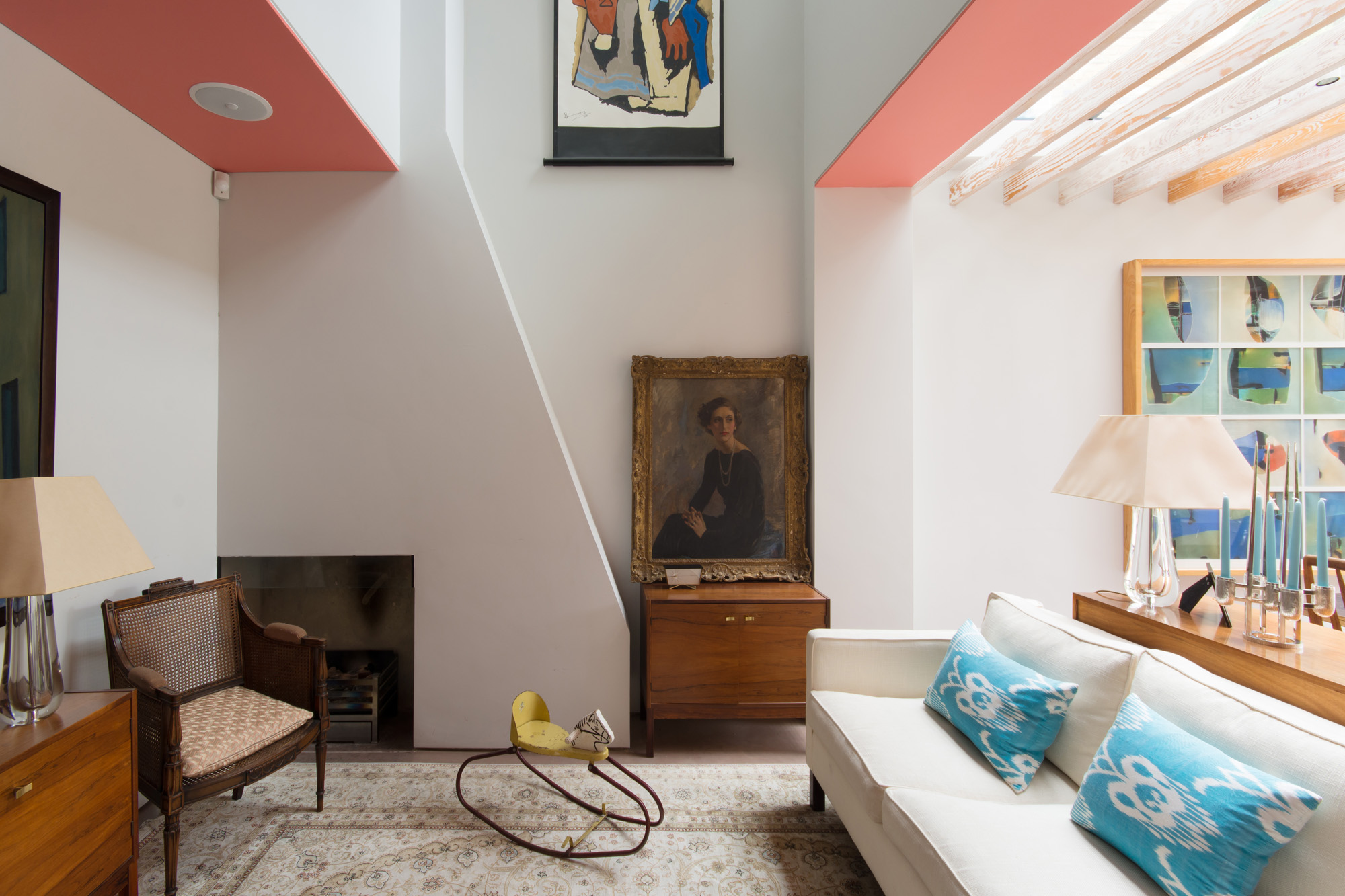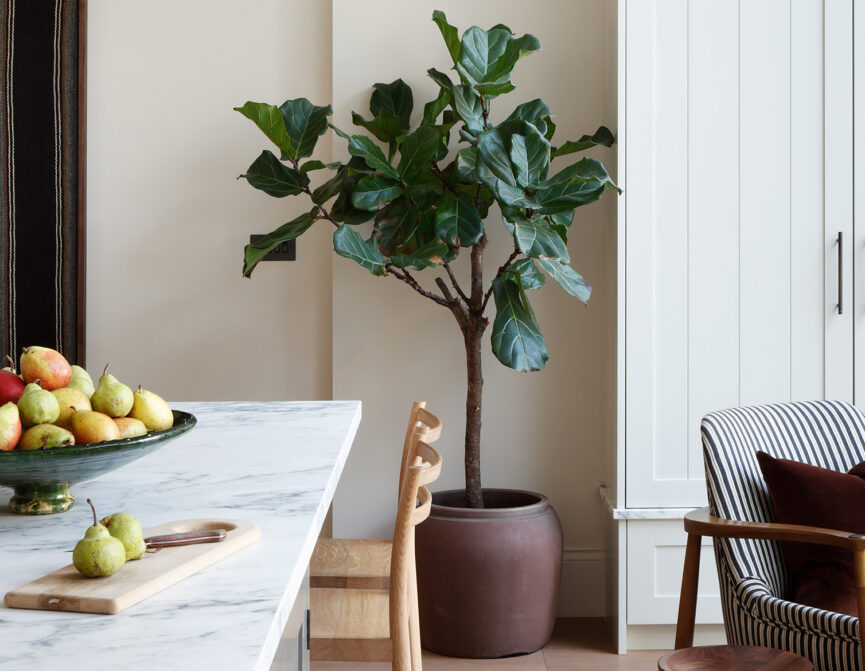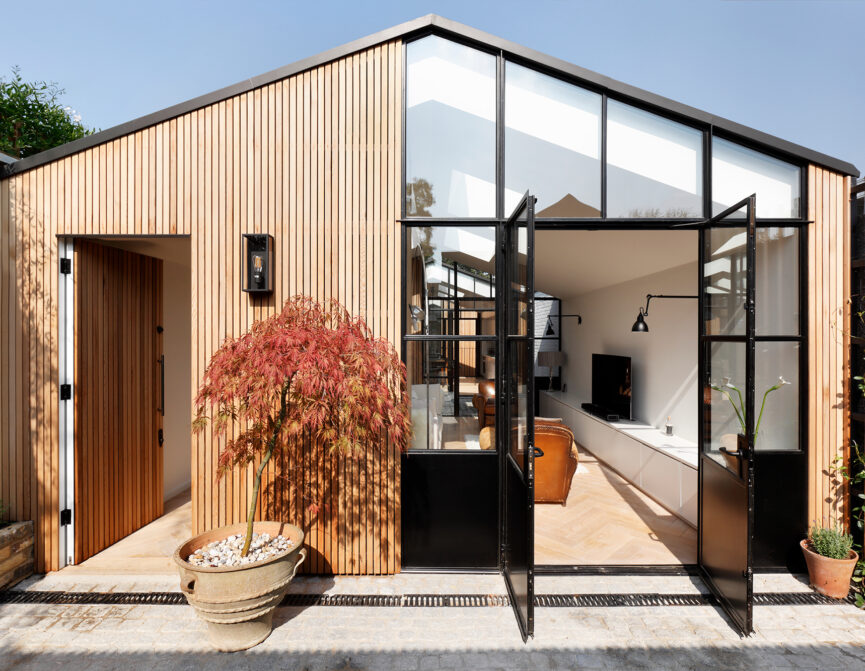The man behind London-based architectural practice, Tuckey Design Studio, Jonathan Tuckey is the architect we have to thank for the very Instagrammable (to quote The Spaces) house on Caithness Road, which has captured the eyes of several architecture and design enthusiasts.
Previously available to rent through Domus Nova, the house in question is a brilliant example of architectural space being maximised in a family home setting. We were thrilled to speak with Jonathan Tuckey to discover its backstory and a little more about the design practice.
Could you tell us a little about your practice, Tuckey Design Studio?
We specialise in remodelling existing buildings – we are really passionate about taking old spaces and making them new. It could be projects like Caithness, in which case there was a house that had been turned into multiple flats which we wanted to turn back into a single house (and then extend and adapt)! Or it might be at the other end of the scale. There was an old castle in Germany for instance, and an old farmhouse in Italy… both of these were structurally designed to have one use and we orchestrated the transformation so that they could be used for something different. We’re interested in giving buildings a new lease of life; recycling the building and bringing it up to date. In that sense it feels like we are then handing it over to a new generation in a state that works well for today’s uses. That’s what we do. I’ve been doing that for 30 years and the company has been set up for 17 years – all the projects have had that in common where we take the old and reimagine them.
Are the original buildings usually totally out of commission?
No, not always. Sometimes they are, but even the ones that aren’t, we try to imagine how they were when they were first built which helps us develop new ideas which we can layer on top of the standing structure. Caithness Road was in particularly bad condition when we first got to it. I think it hadn’t been lived in for a while and had been subdivided into numerous different apartments. It definitely needed a fresh pair of eyes in terms of bringing it up to something that was going to work for a family today.
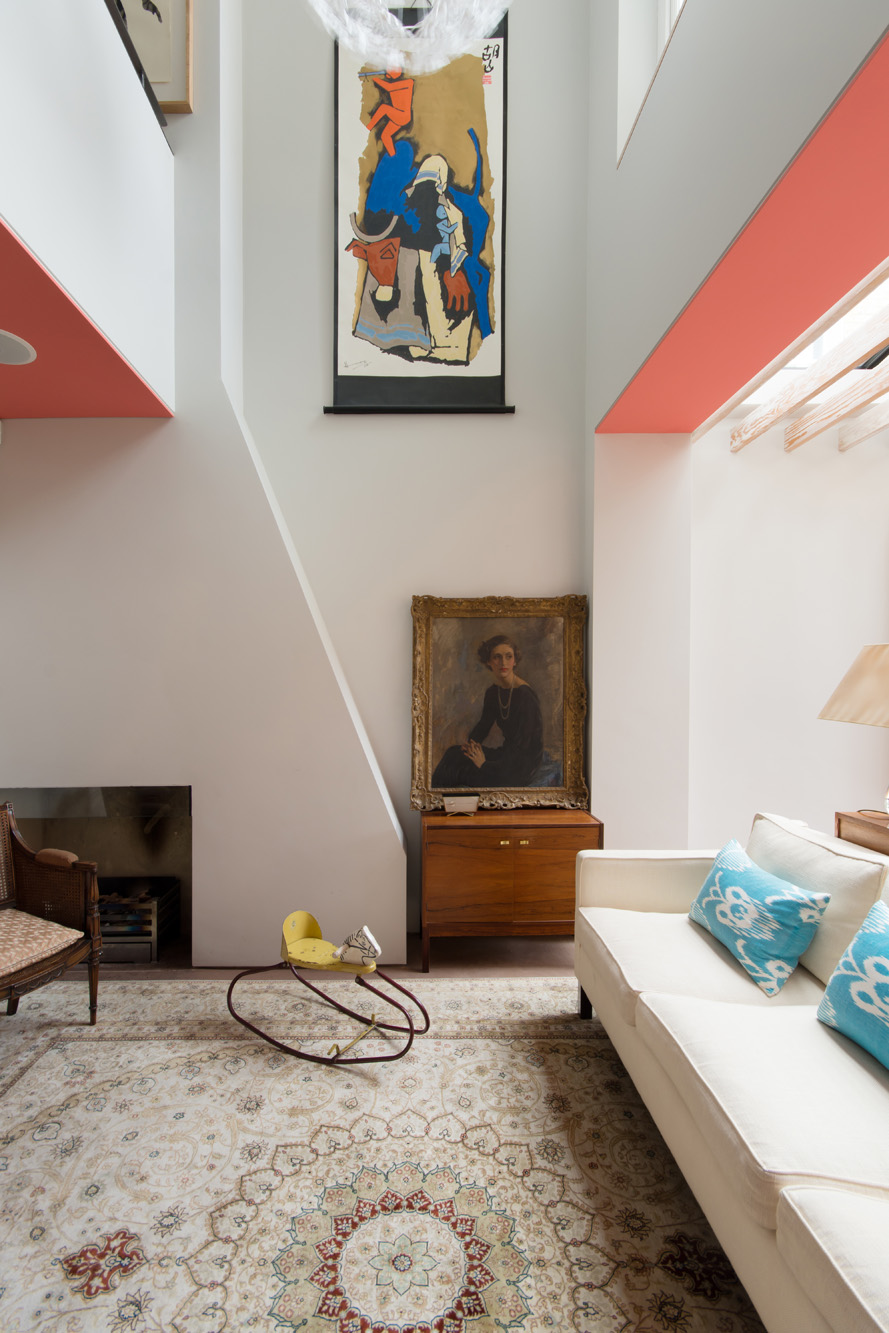
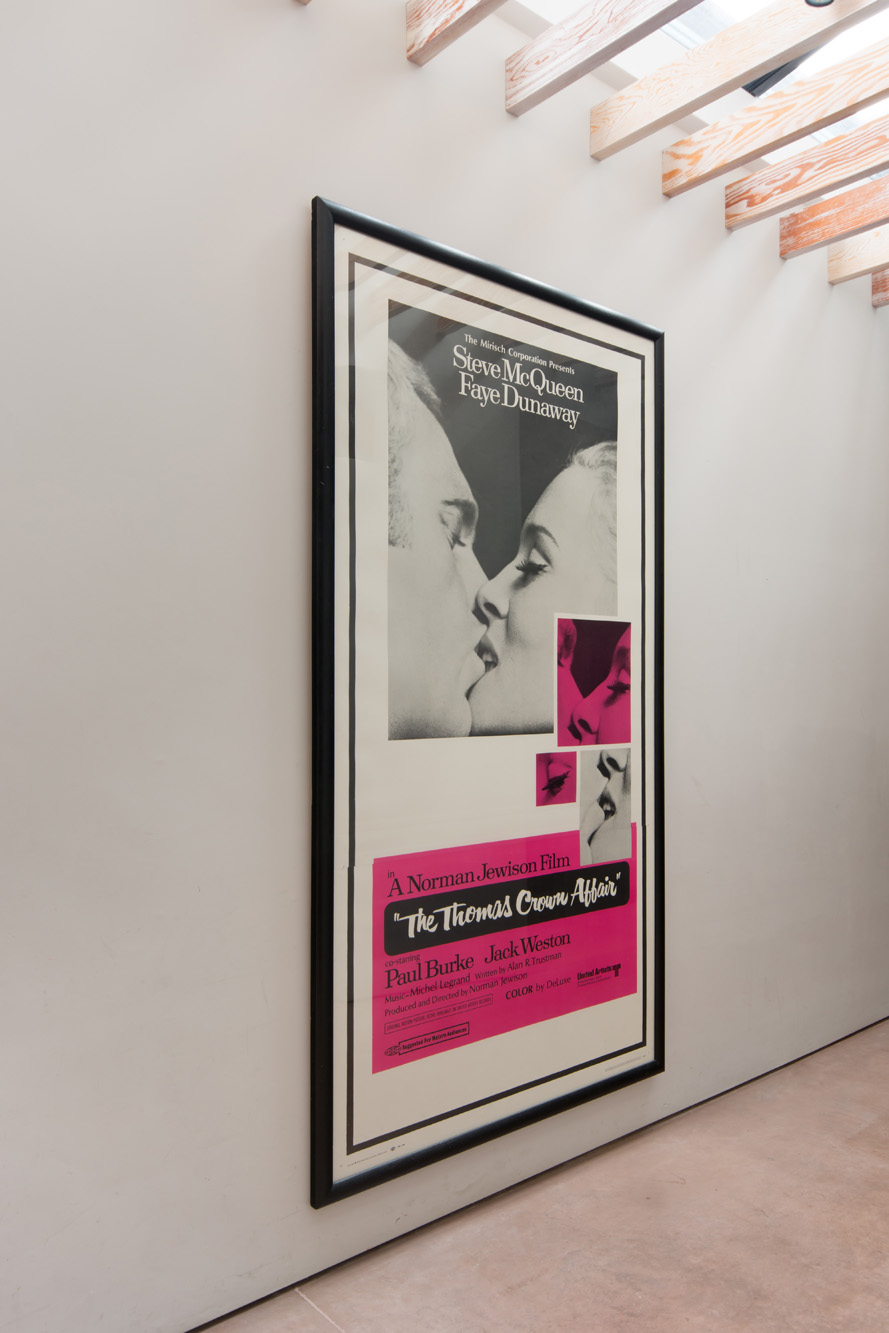

So was there anything about the original structure of Caithness that influenced your design choices?
Well the main thing was that when we got to it, it had this very dark, poky, cellular lower ground floor that was a separate apartment. I don’t think it was even connected to the raised ground floor at that stage and it was quite deep – tunnel-like – and certainly not connected to the garden. Even the idea of spending more than a minute in that space would have been really rather unpleasant. But we knew, together with the client, that there was a great deal of potential in that space because it had the ability to be accessed from the front and the back, it had the ability to get quite a lot of light – it was just about carving away at the space to get that light filtering out through it.
Is that your favourite thing about the space – the increase in light? Was that one of the biggest changes you brought about?
Well that level definitely went through the biggest transformation. Upstairs the space was restructured to feel a lot more like the familial rooms that would have been there when the house was first built in the 19th Century. I quite like how that design is legible in those spaces, and speaks to the building’s history. But the space in the lower ground floor is significantly transformed and is completely different from that – so that‘s the biggest transformation.
That and the staircase I guess. Because the staircase is a new thing that runs all the way up the house, and that’s seen a big change to the whole place. Sadly for this building the original existing staircase wasn’t in good shape and often those staircases were things of real beauty in houses of that height. We really wanted to find a way in which the new staircase would be of its time – ie new – but also had something of the drama and the craft that it would have traditionally possessed.
Tell us about the colour palette. Were you working with the client or was it your sole decision to go with those rather hard-to-miss dark pink and red hues?
I can’t quite remember the specific origins of those but I think that we had always imagined that there would be a dark rich warm panelling to the staircase that had a red tone, and that it would flow out across the ceiling plane. I think it was actually the clients who came up with that specific colour. Sometimes voluminous spaces can feel a bit cold, so this injected a nice amount of warmth into the room.
Because these projects invariably take a bit of time, you tend to get to know people quite well during the journey from when you first meet them to when they first move in.
- Jonathan Tuckey
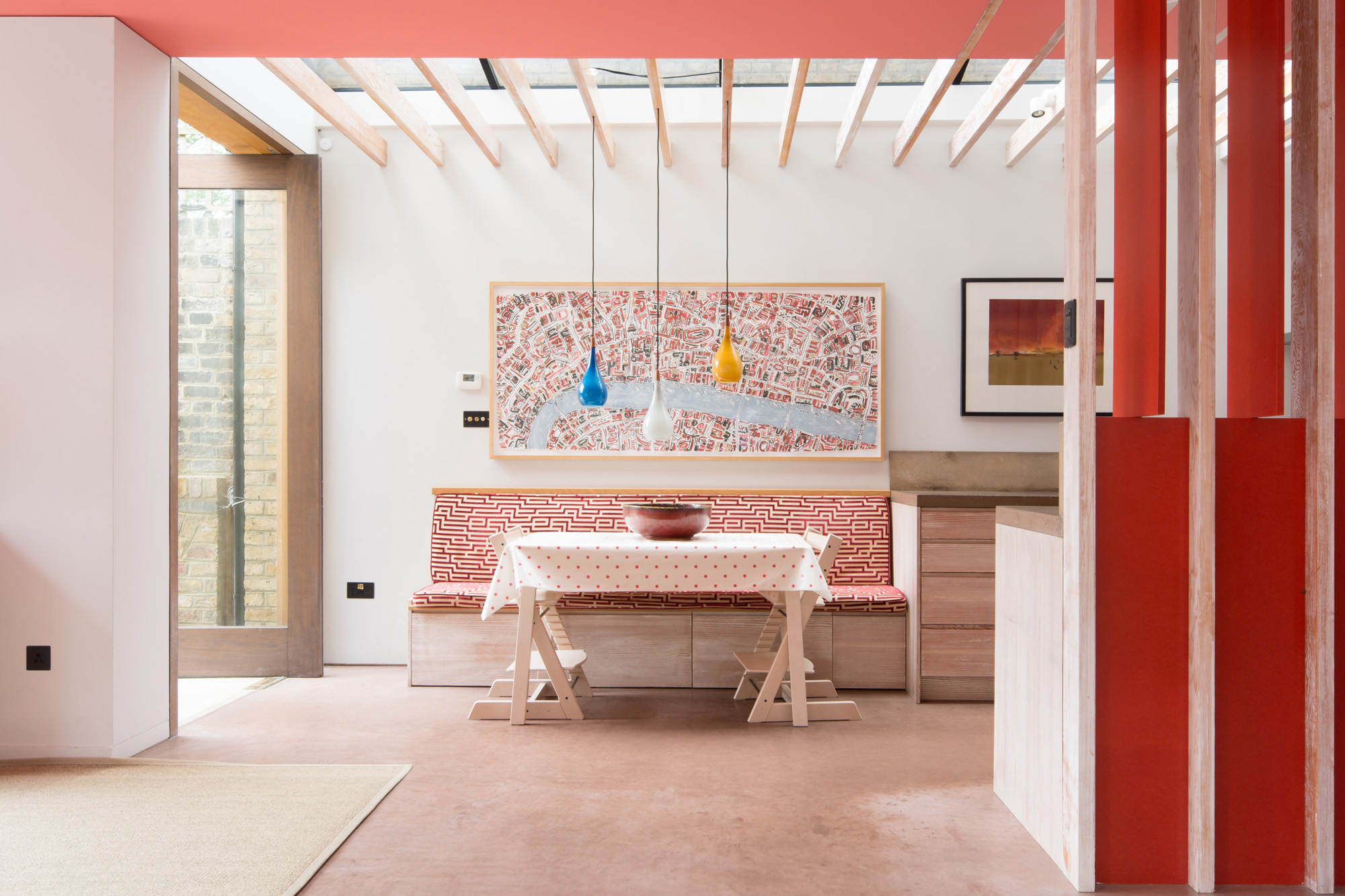
Your practice is based two streets away for Caithness Road – is there a story there?
Well we only just moved here. Even though we’ve done a number of other projects in this area in the past – Brook Green is a new place for us to be based out of. The reason we moved here is that we found this old, disused pub and thought that it would be a great opportunity for us to bring a new lease of life to an existing building. A little bit like what we do for other people, finding a derelict building and giving it an opportunity to have another use. That’s pretty much the story! I mean I was born in Hammersmith so I suppose I’ve never gone very far, but I’m quite happy to explore the area that I know very well and always have known.
Do you have a favourite hang-out spot in Brook Green?
As a studio, we tend to gravitate towards the Havelock Tavern on an evening. Pentolina also has very good food.
Have you worked on many projects in this area?
The first project I actually set up the studio for was around the corner from here. Incidentally, that was also for the same owner of Caithness Road. That was 17 years ago when he was first married and had taken on a warehouse development in Brook Green. We have since worked on two more projects. It’s been really enjoyable developing how we work together and creating spaces and using materials that work as his family has grown. All of those projects have kept us busy around here!
Do you often work that closely with all of your clients?
Very closely… always actually. Because these projects invariably take a bit of time, you tend to get to know people quite well during the journey from when you first meet them to when they first move in. This particular client for Caithness Road was unusual in the sense that he was both the owner and the builder – he had a more personal involvement in the project because he was going to be building it as well as living in it.
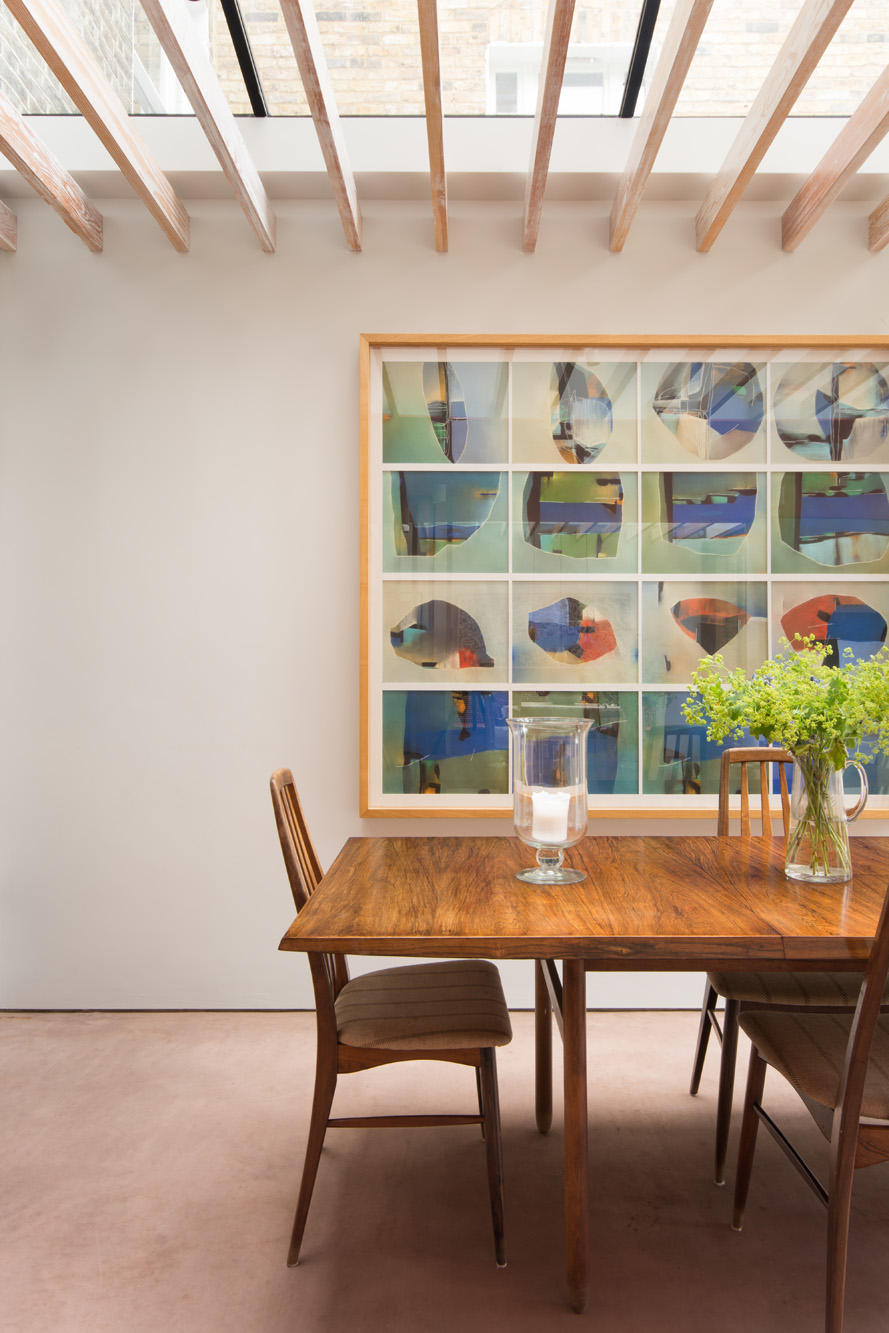
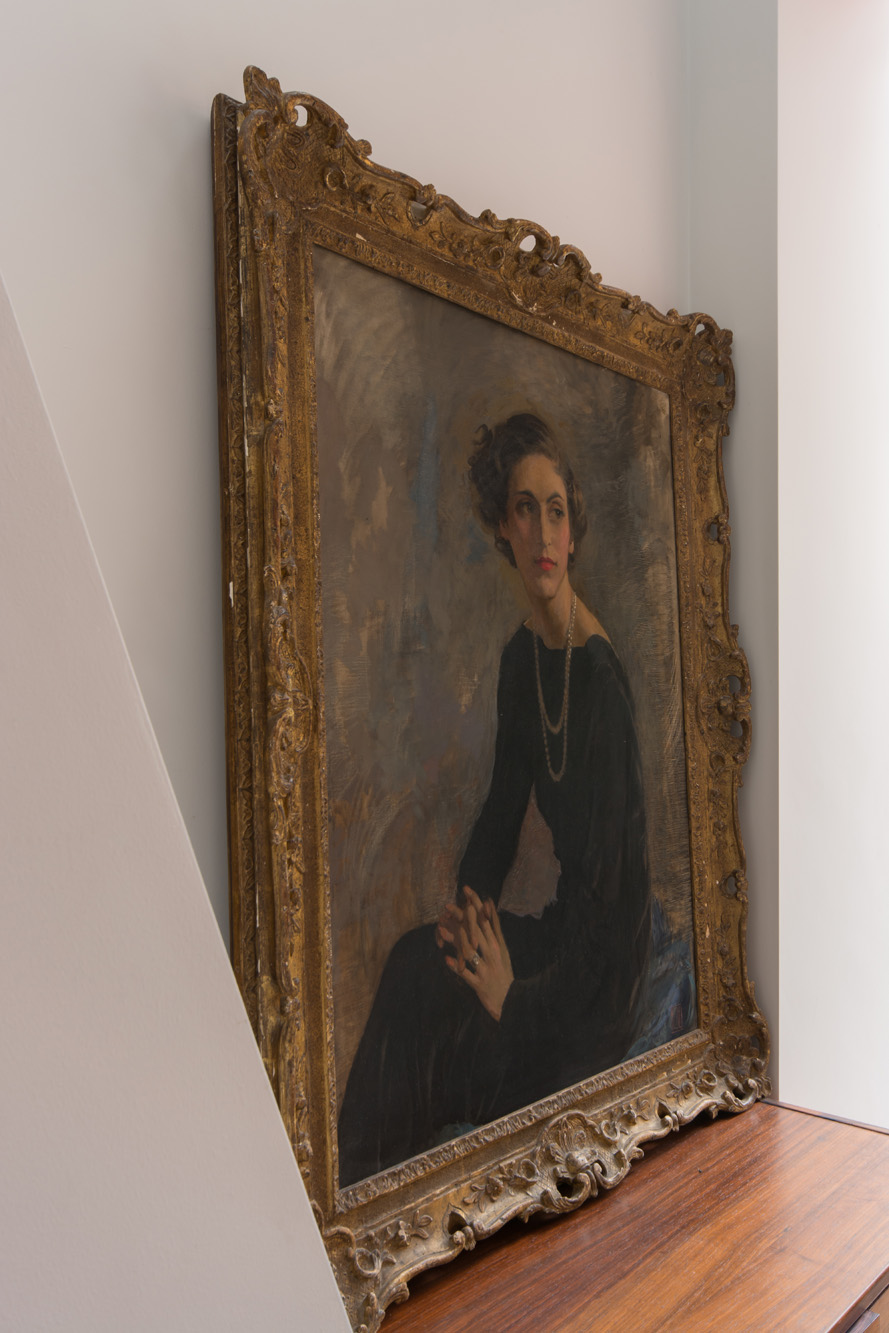

How do you think the current interior design complements the architectural space at Caithness Road?
Well I’ve always felt with this client that he has very good taste in terms of the way he’s furnished the spaces we’ve designed for him. He has very good constructional knowledge but also great taste in terms of the paintings and furniture and fabrics that they, as a family, bring to the space. That was apparent 17 years ago when we first worked together and is equally apparent now. I really enjoyed how the work has been collaborative in that way. When he did choose that dark pink for the ceiling, it probably wouldn’t have been my first choice, but I was very happy to see it when it was all in place!
Are there any architects or architectural styles that you are particularly influenced by?
I think it is difficult to beat the Swiss-Italians. The work that comes out of Ticino, in the southern part of Switzerland on the Italian border, seems to have a very good marriage between German pragmatism and Italian aesthetic that I’ve always enjoyed following. It could be work by Aurelio Galfetti, who is interesting. Or studios like Luigi Snozzi. That’s the sort of work that inspires me. What’s interesting about it and relevant to us as a studio is that the stitching in of new things into an old context is something that the Swiss-Italians are very sensitive to and do very well. It’s inspiring to see how they approach some of the same dilemmas that we do in some of the projects that we get given. We look to them and see how they might have approached something similarly.
Before we go is there anything you would like to add?
I think that whether people’s ambitions are to do something abroad, outside the city, or in the locale of Brook Green, the idea that you can reimagine a space to make it right for you is really current. It feels like a much more appropriate way of creating a home, rather than just constantly thinking we need to start again. I think that analogy is very good for this city and the kind of places that Domus Nova covers as an agency.
