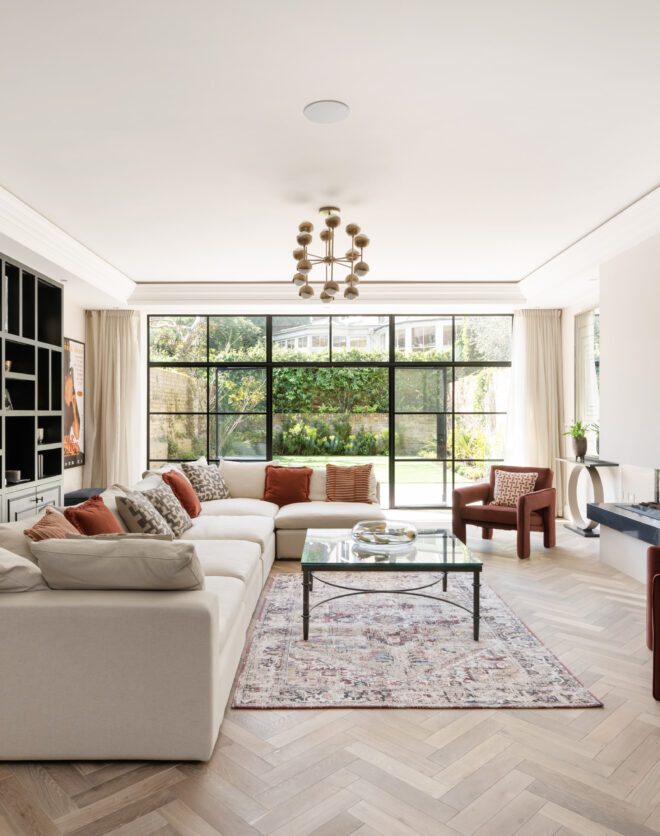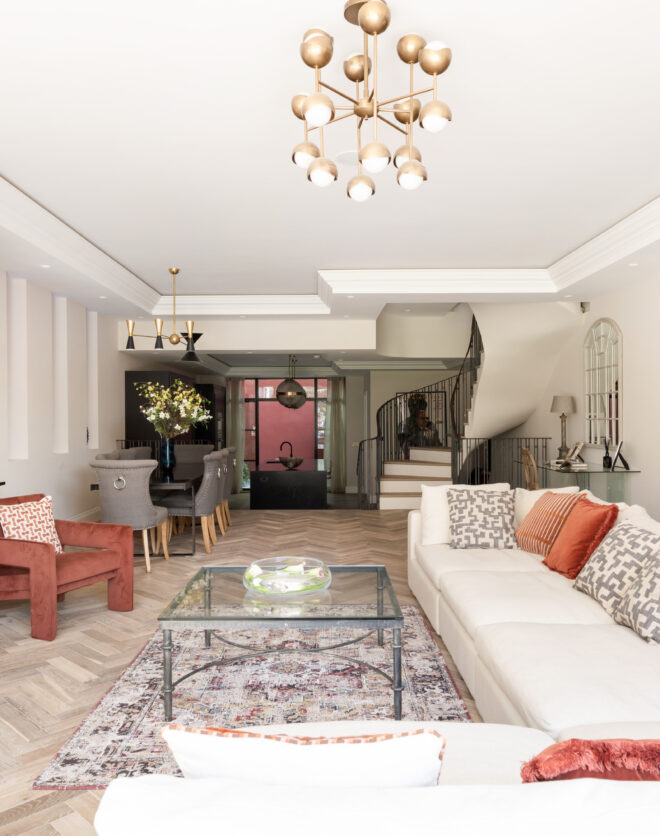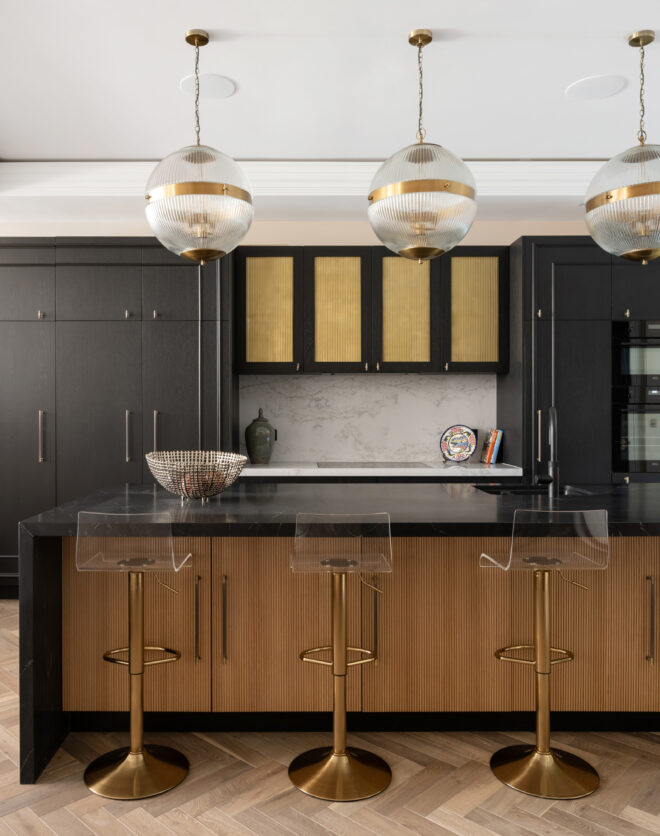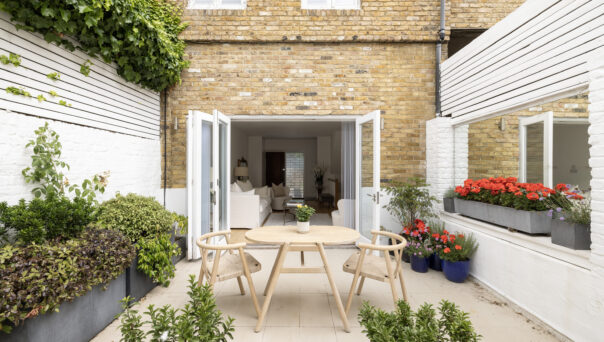


Despite its proximity to boutique-lined Holland Park Avenue, there’s a peaceful, charming feel to Boyne Terrace Mews. Unassuming from the outside, inside pared-back design accentuates the space and light on offer throughout. Spread over four floors, communal living areas are found on the ground and lower ground levels. Both are bright, inviting and open onto outdoor terraces. In the generous…
Despite its proximity to boutique-lined Holland Park Avenue, there’s a peaceful, charming feel to Boyne Terrace Mews. Unassuming from the outside, inside pared-back design accentuates the space and light on offer throughout.
Spread over four floors, communal living areas are found on the ground and lower ground levels. Both are bright, inviting and open onto outdoor terraces. In the generous sized reception room, bi-fold doors completely retract, dissolving boundaries with the courtyard-style, southeast-facing garden. Mirrored panels amplify the al fresco footprint while high fences make this an incredibly private space, with access to a garage at the rear of the property.
Below, the open-plan kitchen and dining room is ergonomic and sociable. White lacquered cabinets contrast with black worktops and large format floor tiles, creating a sleek and streamlined backdrop for hosting, complete with integrated Siemens appliances. Fold back the doors onto a mirrored courtyard to invite fresh air in. There’s also a utility room with a cloakroom on this floor.
The first floor features three bedrooms, including the principal suite where white walls contribute to a calming atmosphere and French doors open onto a curved balcony. A large walk-in wardrobe offers plenty of rails for clothing. From here, step into a considered en suite bathroom, with a bathtub and access to another balcony. Three additional bedrooms are served by a contemporary family bathroom, finished with mirrored panels and sky-blue surfaces.
Bright reception room
Open-plan kitchen and dining room
Principal bedroom suite with walk-in wardrobe and dual balconies
Three further bedrooms
Family bathroom
Southeast-facing garden
Courtyard
Garage
Utility room with WC
Royal Borough of Kensington & Chelsea
In the generous sized reception room, bi-fold doors completely retract, dissolving the boundary with the southeast-facing garden




Whether you want to view this home or find a space just like it, our team have the keys to London’s most inspiring on and off-market homes.
Enquire nowFound just off Lansdowne Road and round the corner for Holland Park Avenue, Boyne Terrace Mews puts you in walking distance to some of the area’s best independent spots. Shop for groceries at Supermarket of Dreams, followed by something sweet from Buns from Home or Melt Chocolates. Browse Daunt Books then take a stroll through charming Clarendon Cross. For special occasions, there’s Six Portland Road and Julie’s – or head to Gold on Portobello Road, just 10 minutes away.

3 bedroom home in Notting Hill W11
The preferred dates of your stay are from to
Our team have the keys to London’s most inspiring on and off-market homes. We’ll help you buy better, sell smarter and let with confidence.
Contact us