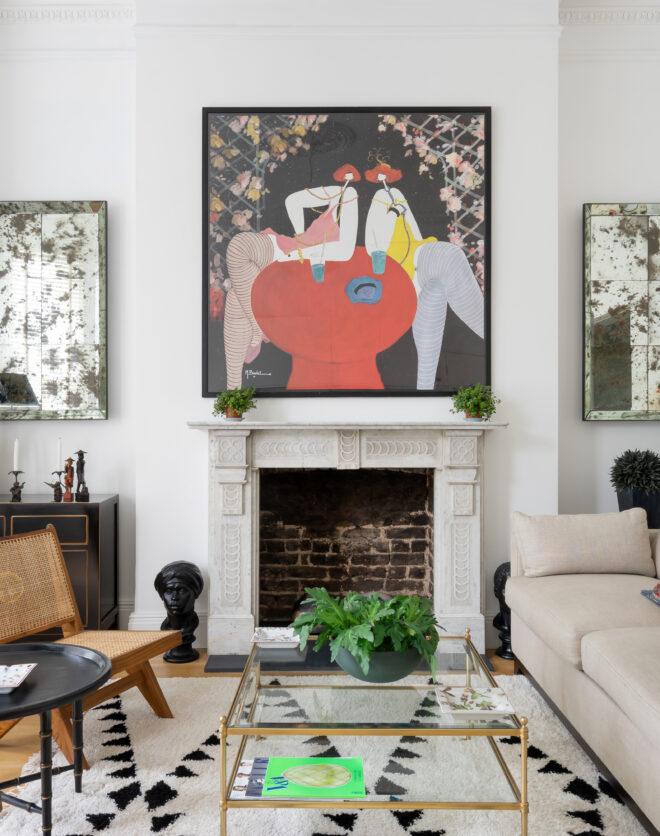
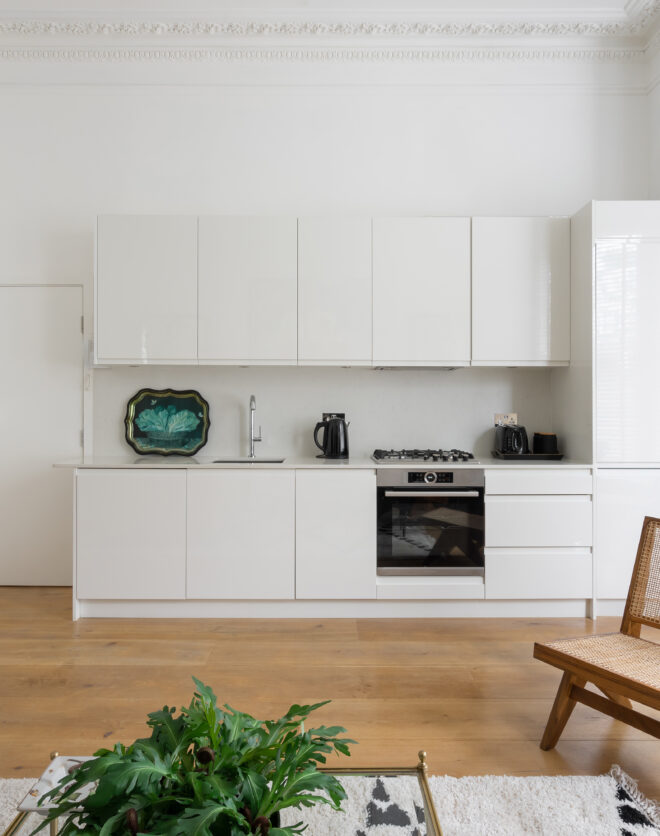
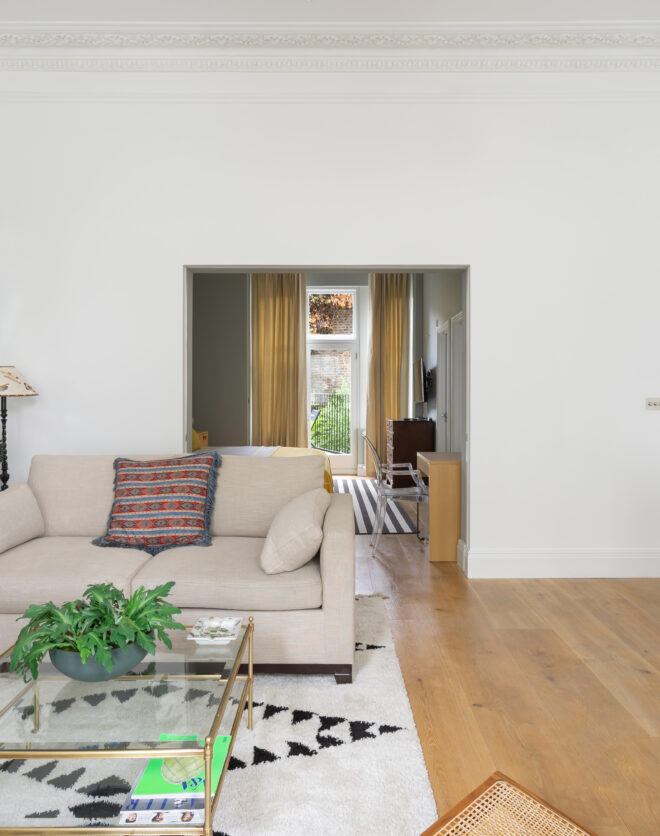
Behind a dusky red stucco façade, second-floor living is elevated in every sense. Light-filled and thoughtfully renovated, Blenheim Crescent makes an impeccable impression from the moment you step inside. Period proportions are the foundation here, but it’s the contemporary refinements that take the lead. Oak herringbone floors guide into an open-plan dining and reception space, where soft neutral tones are…
Behind a dusky red stucco façade, second-floor living is elevated in every sense. Light-filled and thoughtfully renovated, Blenheim Crescent makes an impeccable impression from the moment you step inside.
Period proportions are the foundation here, but it’s the contemporary refinements that take the lead. Oak herringbone floors guide into an open-plan dining and reception space, where soft neutral tones are amplified by soaring ceilings and natural light that pours in through tall sash windows. These open to a private balcony – a quiet perch above the street.
Flanking an Arabescato marble fireplace, bespoke joinery creates a considered focal point, while the kitchen is tucked subtly to one side. Grounded by rich brown cabinetry and Quartzite worktops, it’s fitted with Miele appliances and Lusso fixtures for an understated sense of grandeur.
The bedroom takes a quieter tone: a south-facing window brings warmth and light to the muted palette, while fitted wardrobes wrap around the entrance to a refined en suite. Clad in Calacatta Amber marble with brushed gold fittings, the bathroom features a walk-in shower, underfloor heating and elegant details.
Courtesy of a recent top-to-toe renovation, the home includes new sash windows and a new Worcester Bosch boiler.
Open-plan kitchen, dining and reception room
Principal bedroom suite
Bespoke storage space
Balcony
Recently fully renovated
Royal Borough of Kensington & Chelsea
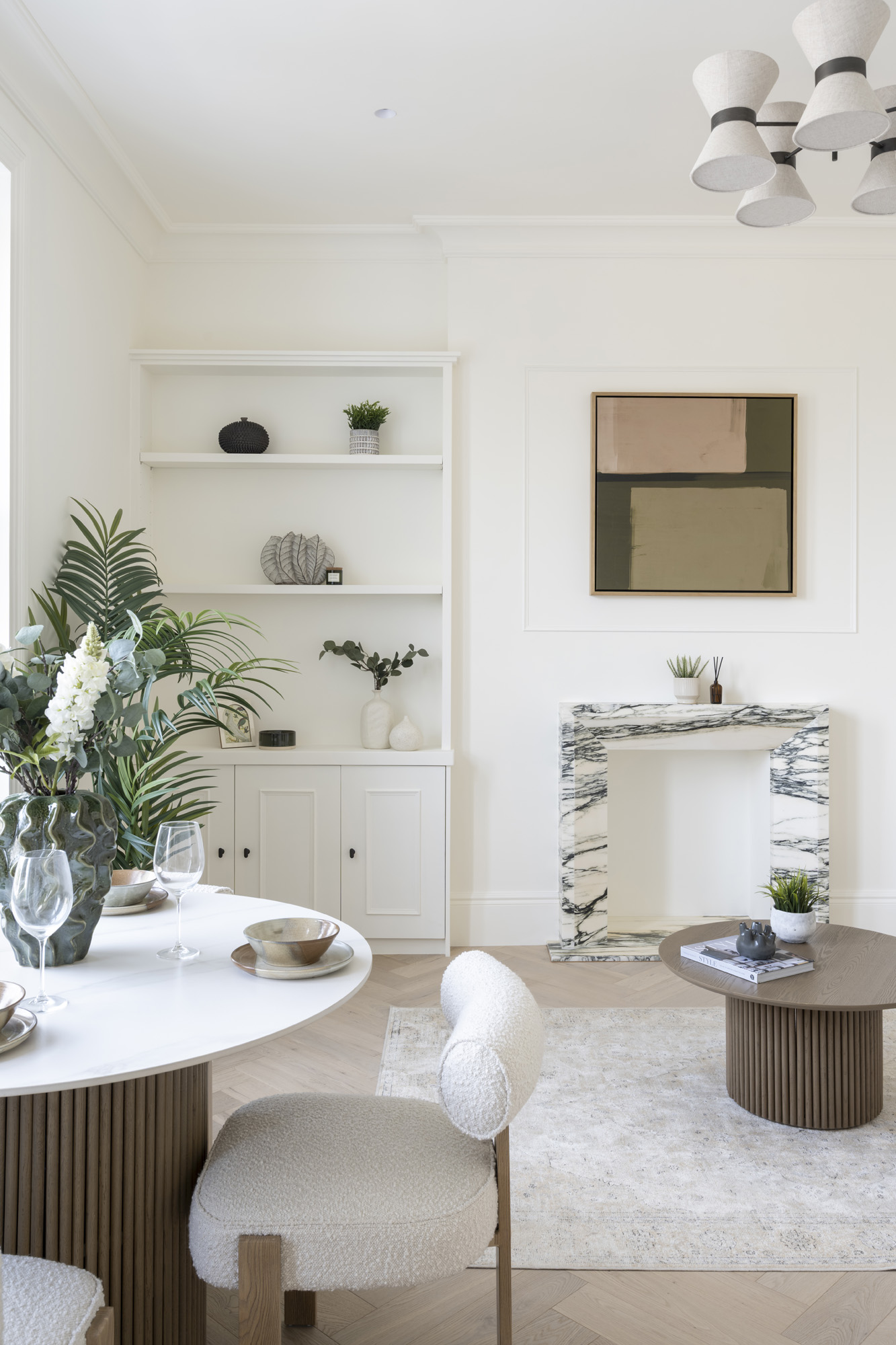
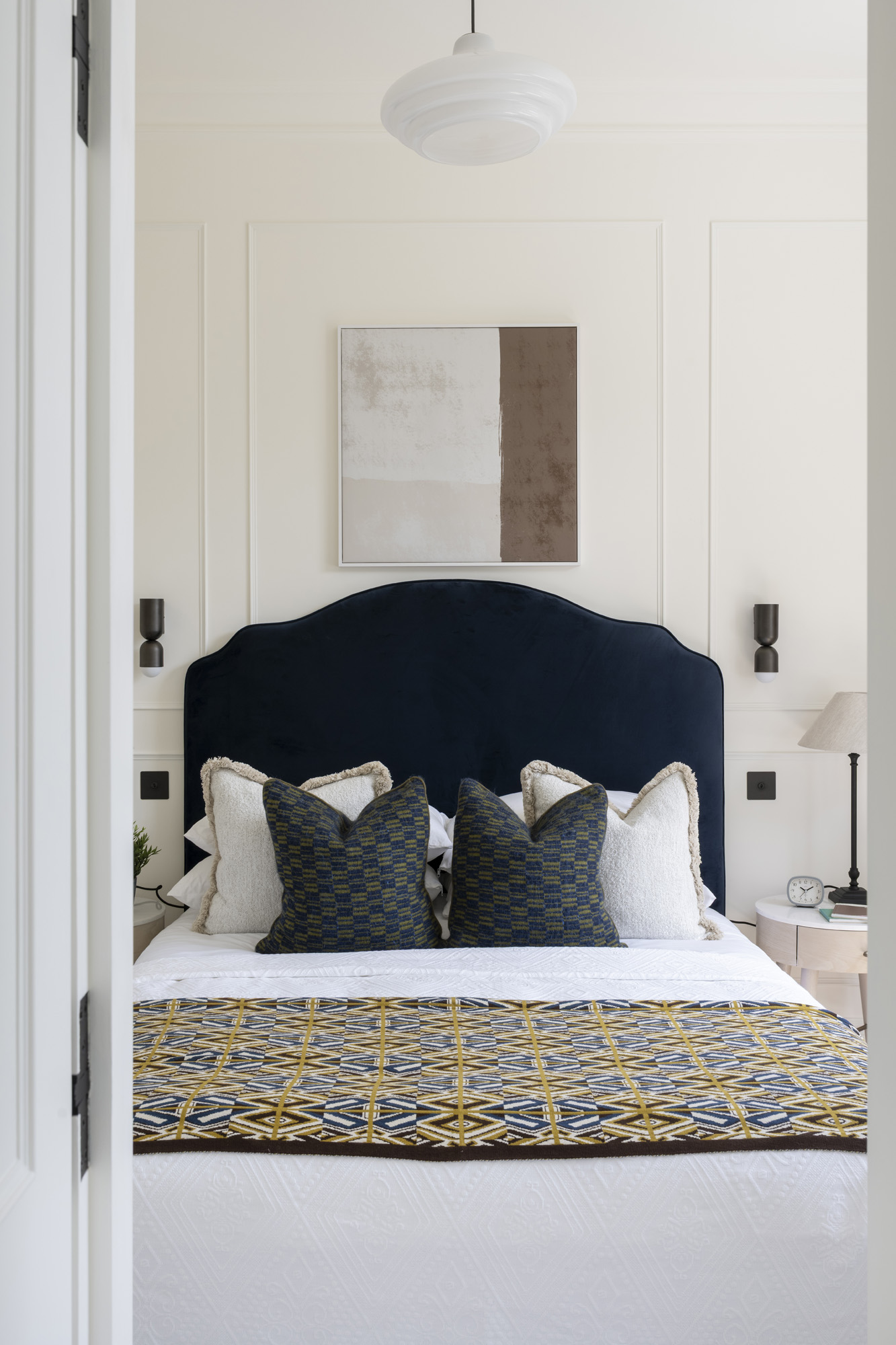

The bedroom takes a quieter tone: a south-facing window brings warmth and light to the muted palette, while fitted wardrobes wrap around the entrance to a refined en suite.
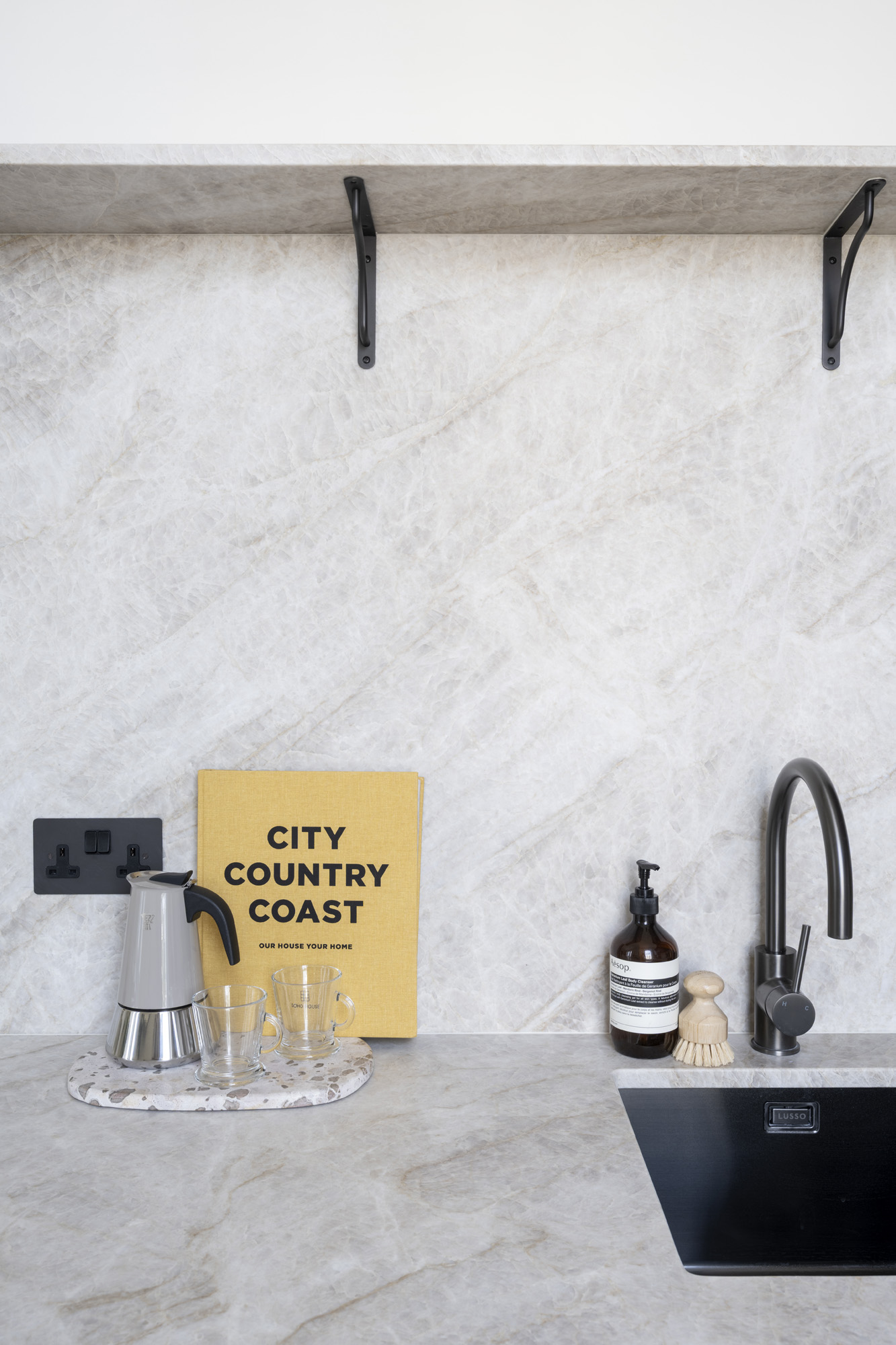
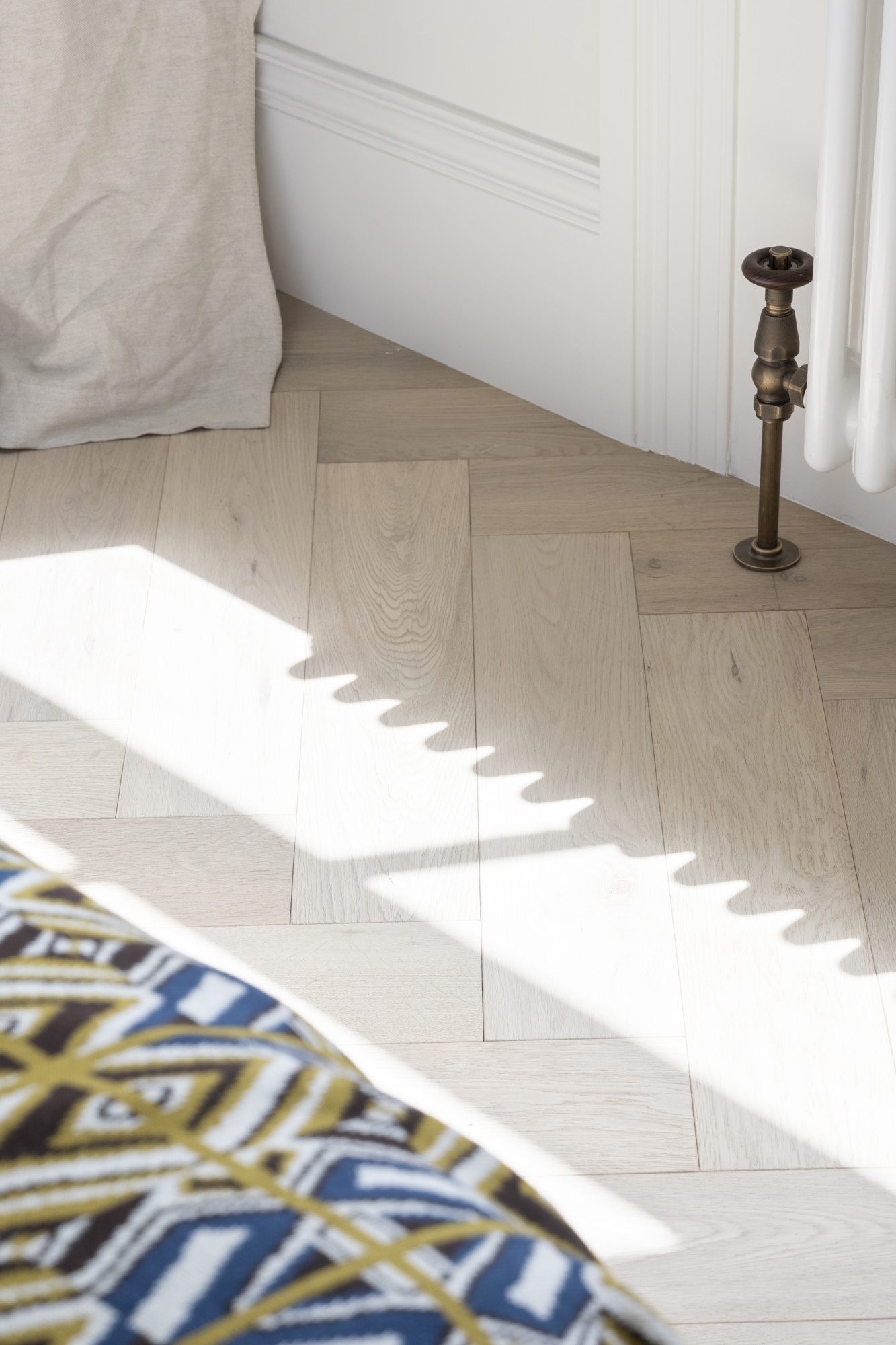


Whether you want to view this home or find a space just like it, our team have the keys to London’s most inspiring on and off-market homes.
Enquire nowSet in the very heart of Notting Hill, Blenheim Crescent is one of Notting Hill’s most desirable streets. With Portobello Road and Kensington Park Road on your doorstep, it’s easy to spend hours getting to know the neighbourhood’s famous thoroughfares. Spend mornings sifting through antiques at Portobello Market or running fingers down the spines of curated literature in the Notting Hill Bookshop. Pick up a tangy sourdough from Fabrique before a session at SoulCycle. Spend evenings catching a film at the Electric Cinema or dining at Gold and be back home in five minutes. Ladbroke Grove station is just a short walk away, providing quick access to the city.

1 bedroom home in Notting Hill W11
The preferred dates of your stay are from to
Our team have the keys to London’s most inspiring on and off-market homes. We’ll help you buy better, sell smarter and let with confidence.
Contact us