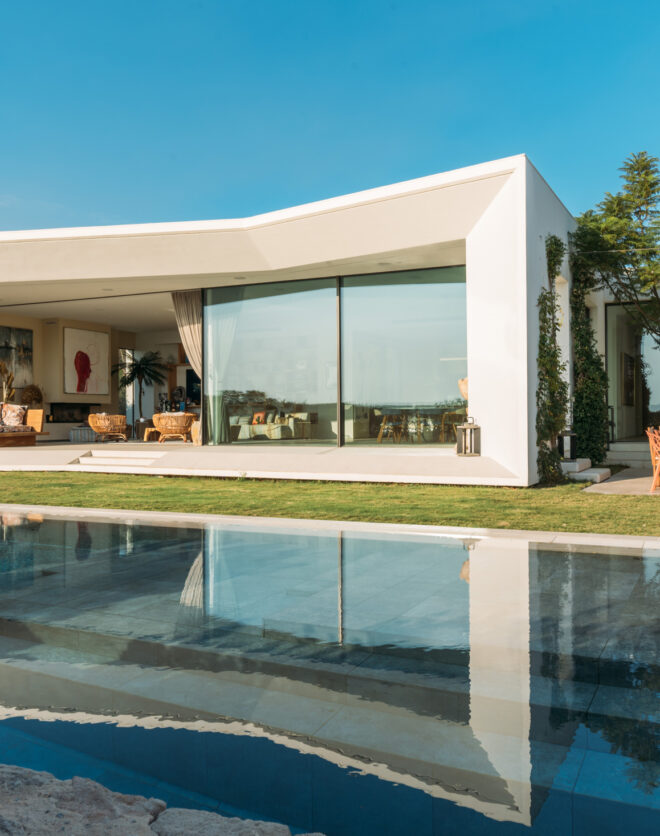
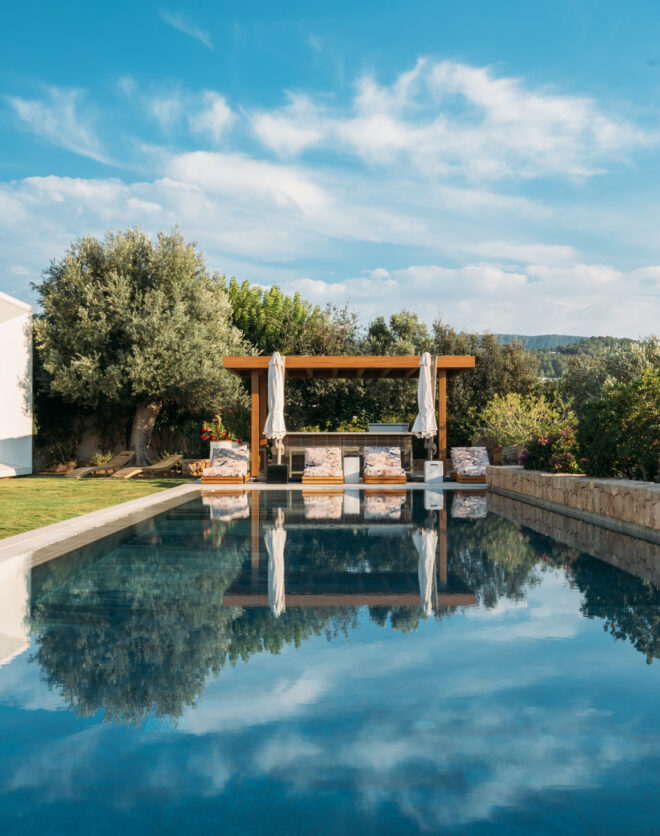
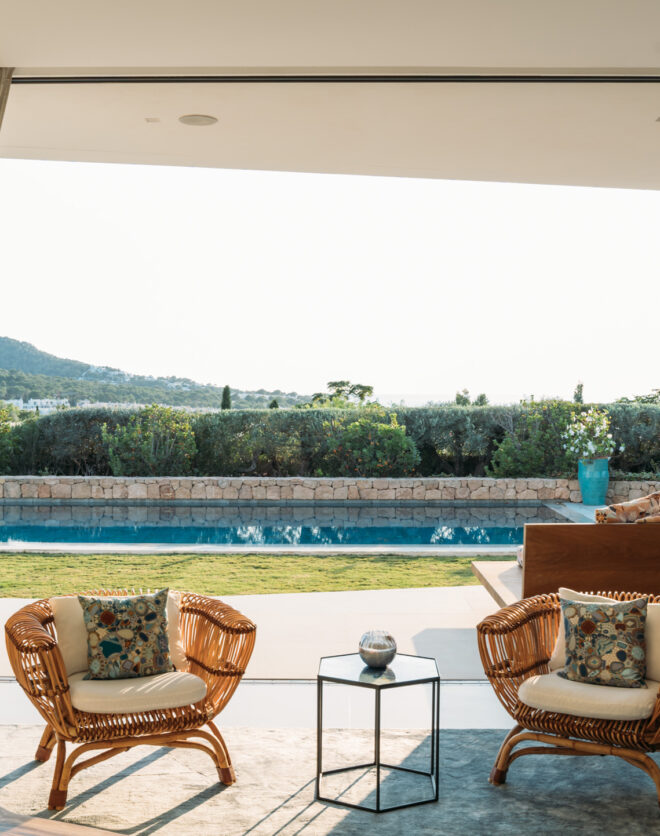
Poised on a coveted hillside in Porroig, Villa Adastra captures the drama of Ibiza’s southern coastline with architecture that leans into the landscape. Courtesy of clean lines and generous glazing, there’s a sense of calm that settles from the first step inside. Across three levels, thoughtful design prioritises the setting. The reception room is spacious and pared-back, with floor-to-ceiling windows…
Poised on a coveted hillside in Porroig, Villa Adastra captures the drama of Ibiza’s southern coastline with architecture that leans into the landscape. Courtesy of clean lines and generous glazing, there’s a sense of calm that settles from the first step inside.
Across three levels, thoughtful design prioritises the setting. The reception room is spacious and pared-back, with floor-to-ceiling windows that dissolve the boundary between home and horizon. Slide open the doors and the space spills onto a wraparound terrace – a welcome setting for slow mornings and golden-hour gatherings. The kitchen is appointed with modern fittings, considerately linking to an indoor dining area and a semi-shaded terrace. Outside, life centres around the pool terrace, framed by soft seating, loungers and the view of the sea. Think morning swims, languid afternoons and evenings that drift between indoors and out.
Five ensuite bedrooms are thoughtfully zoned for privacy – each one oriented to catch the light and capitalise on the setting. Two of the bedrooms sit just steps from the pool terrace, allowing easy morning swims and immediate access to the sunshine.
Expansive sea views
Open-plan dining and reception room
Modern fitted kitchen
Principal bedroom suite
Four guest bedroom suites
Swimming pool
Wraparound terrace
Shaded dining terrace
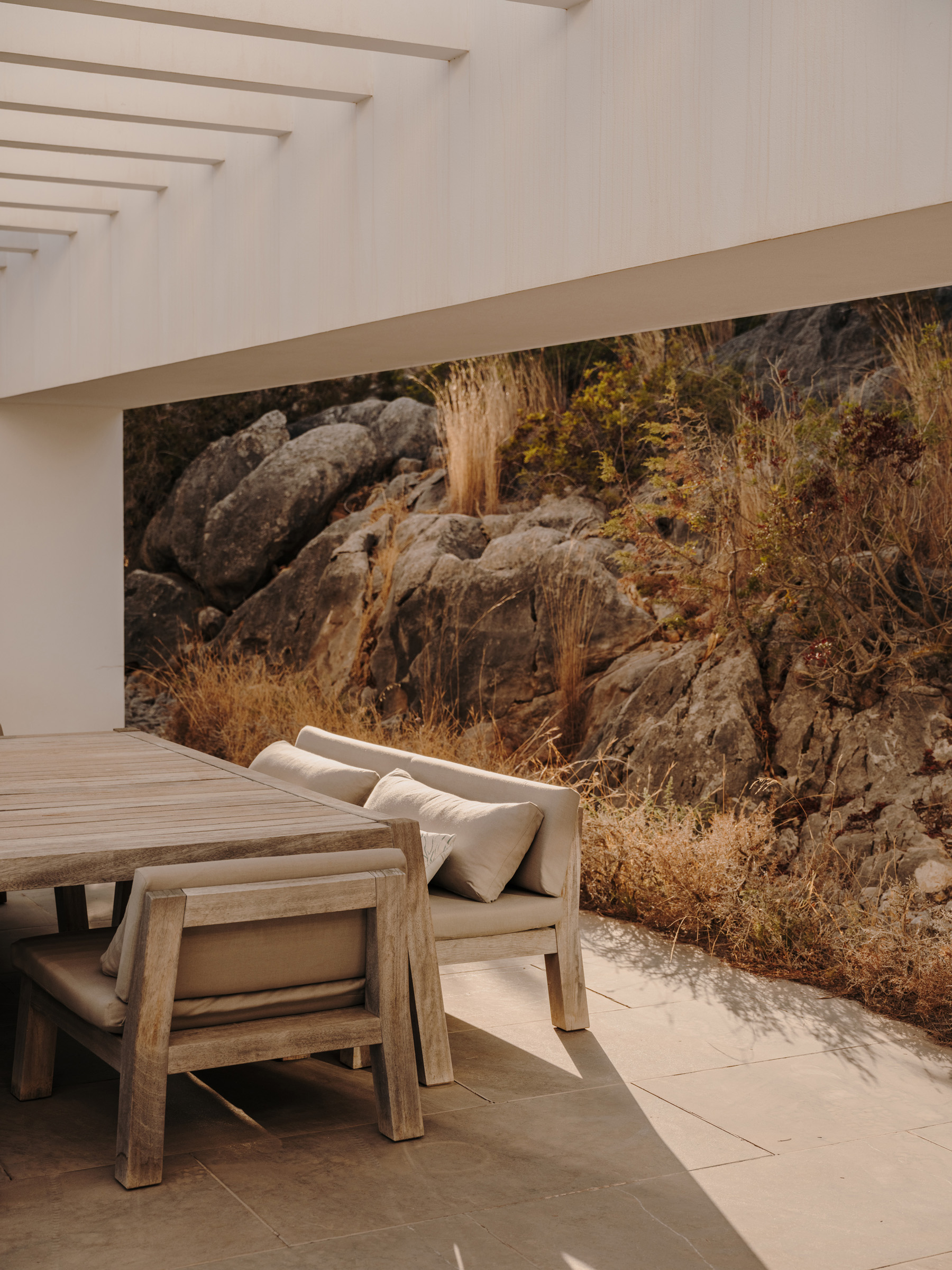
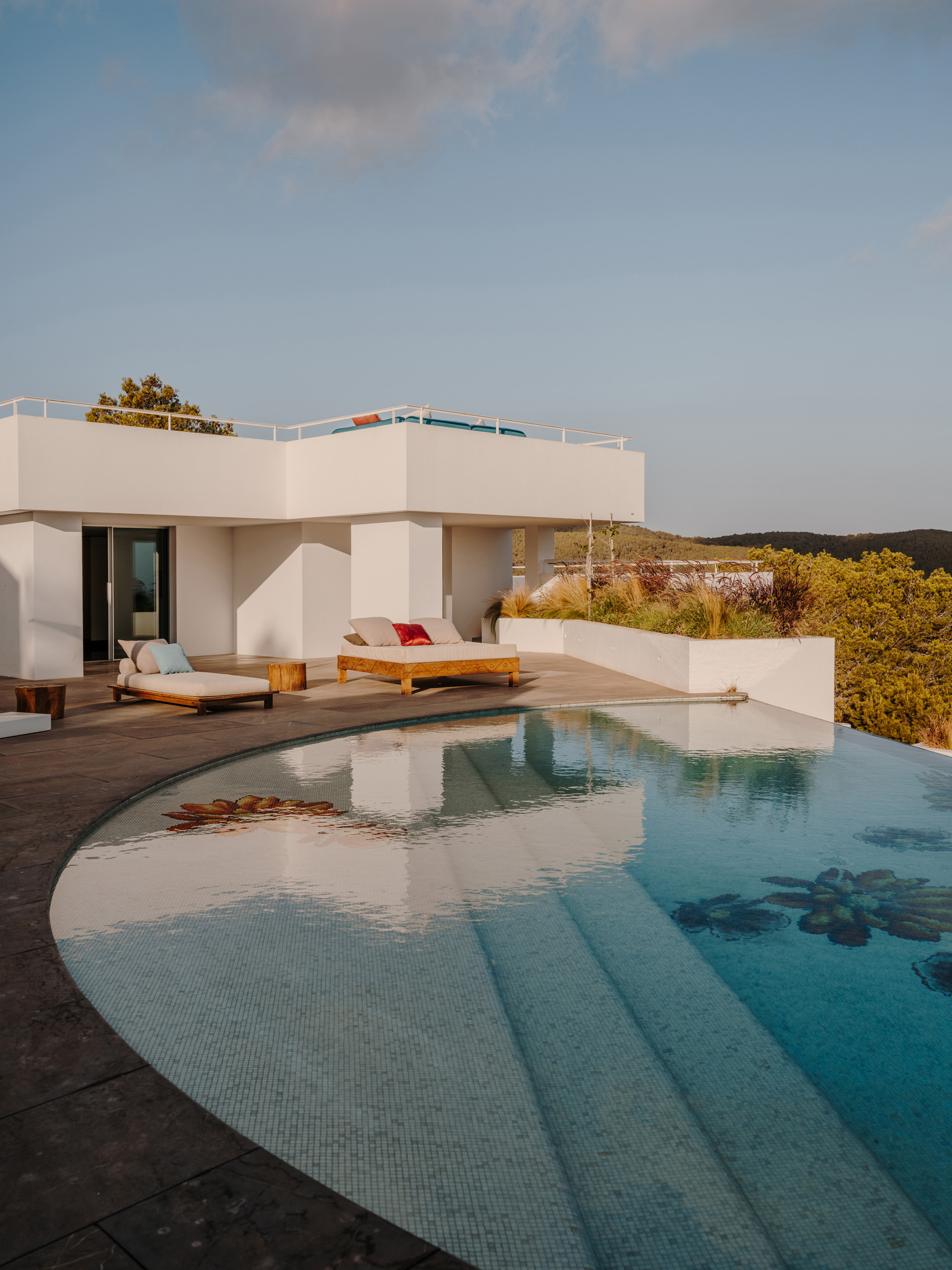

The reception room is spacious and pared-back, with floor-to-ceiling windows that dissolve the boundary between home and horizon.
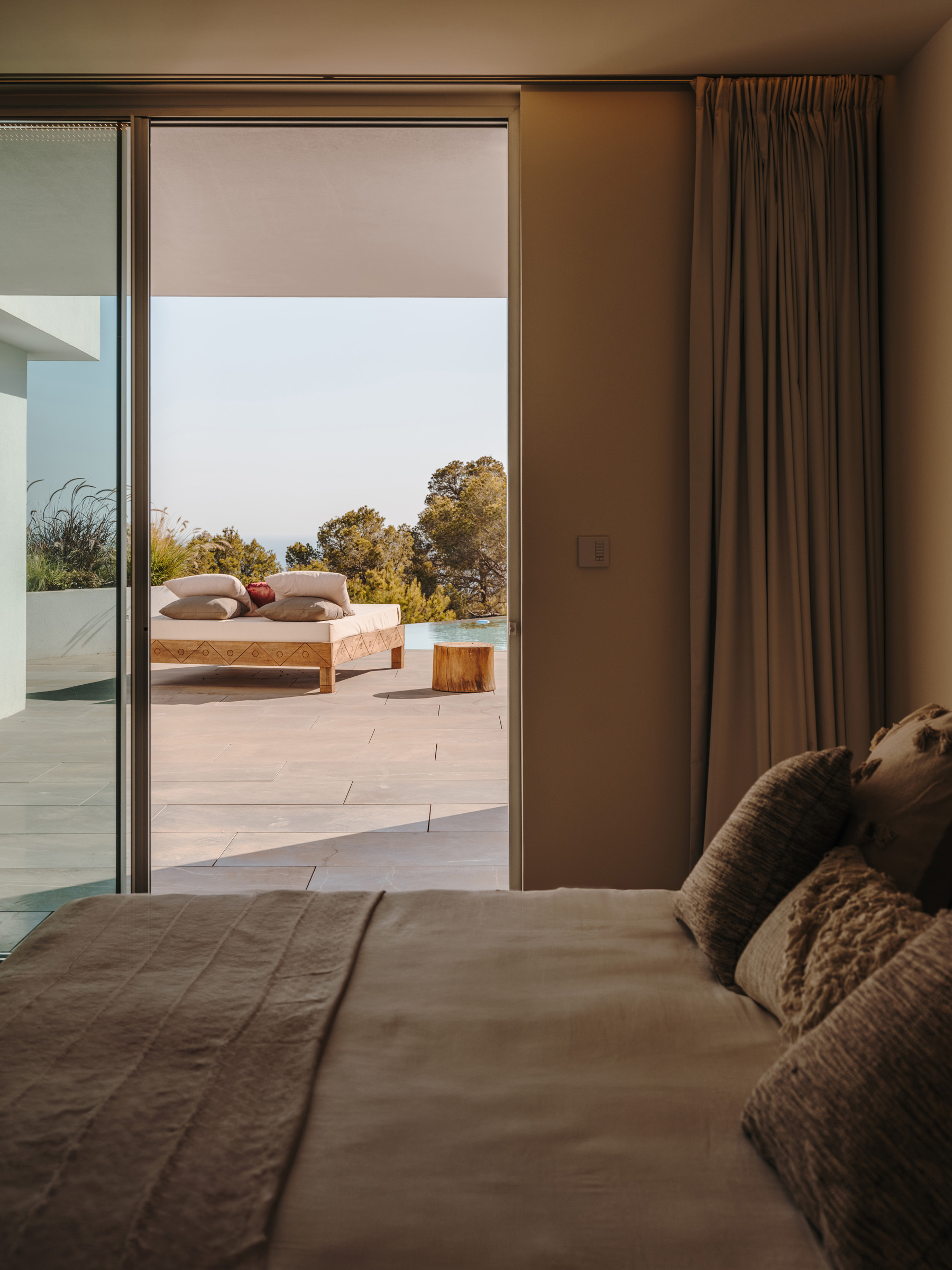



Whether you want to step inside this villa or find a property just like it, our Ibiza based team have the keys to the island’s inspiring on and off-market homes.
Enquire nowHere, the best of the island unfolds at your doorstep. Set within one of Ibiza’s most sought-after enclaves, enjoy close proximity to Es Cubells, Cala Jondal and Porroig. Beach clubs, destination restaurants and the island’s celebrated southern coves sit moments away, while the energy of Ibiza Town is within easy reach. For nature enthusiasts, drive down to the ecologically diverse UNESCO World Heritage Site of Ses Salines.
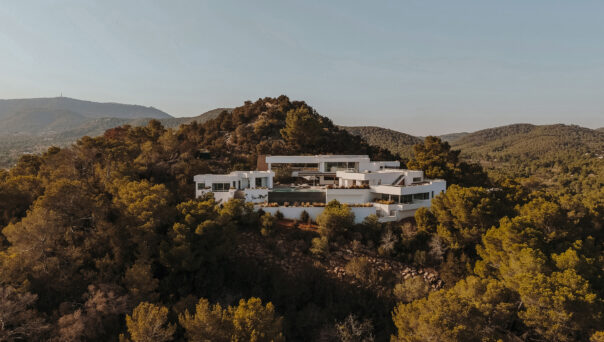
5 bedroom home in South West Ibiza
The preferred dates of your stay are from to