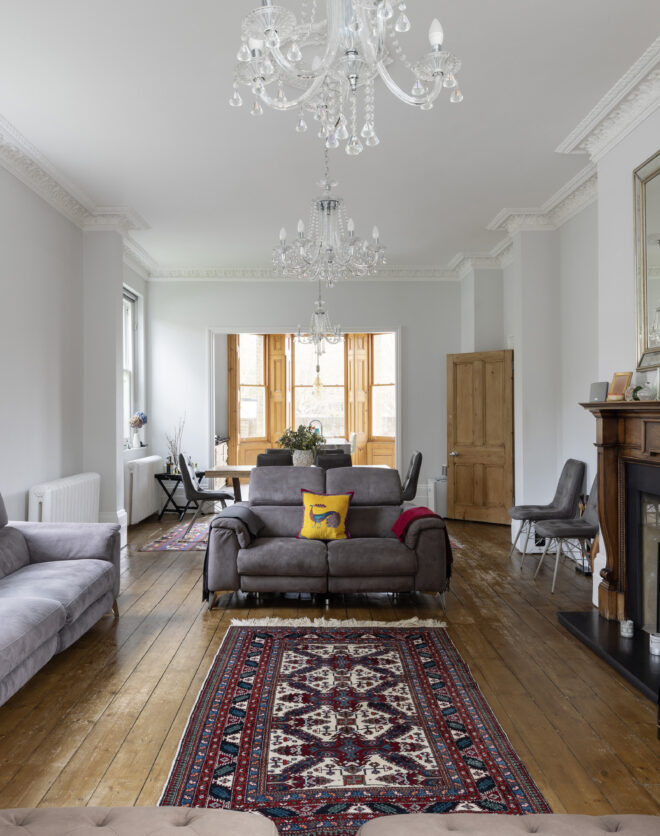
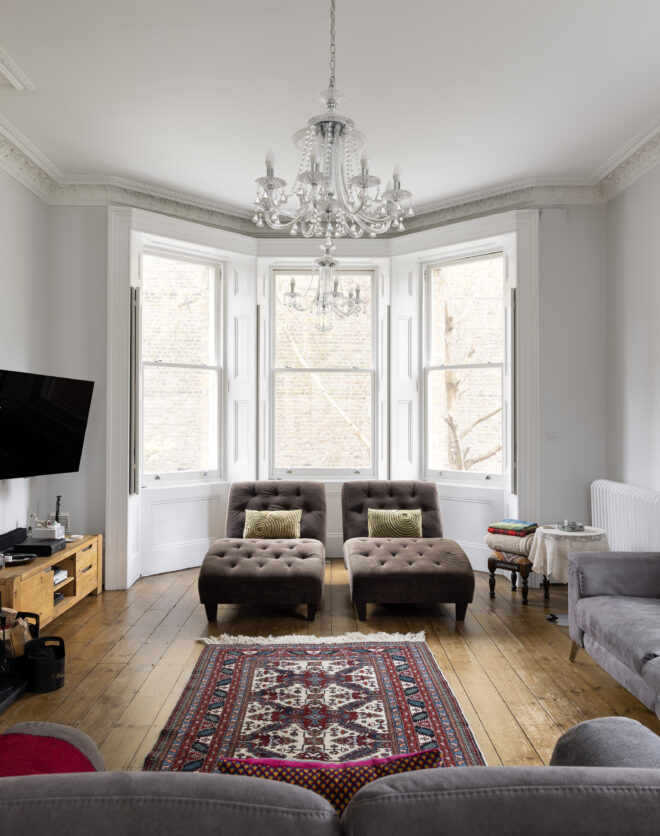
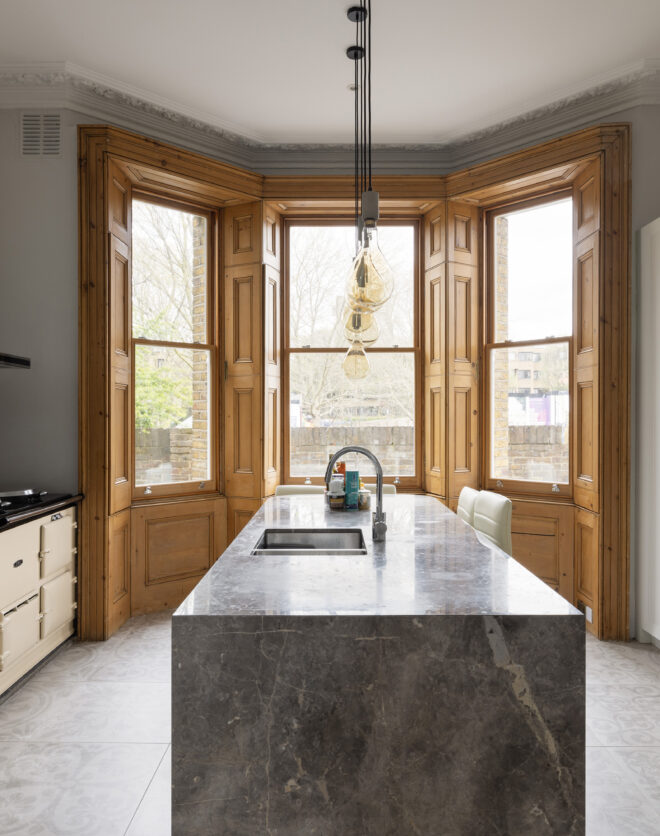
Found along one of Notting Hill’s most scenic residential streets, a towering stucco-fronted façade sets the scene for this considered duplex apartment. Reconfigured to combine the top two floors, an uplifting enclave of modernist design awaits. Arranged with an effortless flow, the kitchen and dining room comes staged for socialising. A trio of sash windows draws light across the dining…
Found along one of Notting Hill’s most scenic residential streets, a towering stucco-fronted façade sets the scene for this considered duplex apartment. Reconfigured to combine the top two floors, an uplifting enclave of modernist design awaits.
Arranged with an effortless flow, the kitchen and dining room comes staged for socialising. A trio of sash windows draws light across the dining area, while parquet flooring flows into the kitchen, neatly nestled around the corner. Comprised of muted earthy tones, practicality is paired with an intriguing material palette – warm wooden cabinets and forest green countertops, plus integrated Miele appliances.
To the opposite side, natural light infuses neutral hues with an uplifting feel in the reception room. Fuss-free yet sophisticated, wainscoting adds dimension to the room’s pared-back design. A glass door opens out to a decked terrace, creating a seamlessness between the sunlit interiors and a serene outdoor living space.
An enclave of calm, the principal bedroom suite exudes warmth. A lesson in unassuming interior creativity, wooden panelling adorns the space, drawing back from one wall to reveal a walk-in wardrobe. Smooth grey stone offsets glistening white tiles in the en suite bathroom, where a rainfall shower awaits. Uplifting tones continue through the second bedroom, gently lit from a large sash window. Serving this bedroom, a family bathroom is boldly wrapped in tonal green tiles. Elsewhere, a study and versatile gym space offer additional areas to unwind or work from home.
The home additionally benefits from access to Ladbroke Square Gardens, the largest of the Ladbroke Estate, complete with sprawling lawns and a tennis court.
Contemporary kitchen and dining room
Sala de recepción
Principal bedroom suite
Dos dormitorios más
Baño familiar
Estudio
Gimnasio
Terraza
Communal garden access with tennis court
Royal Borough de Kensington y Chelsea
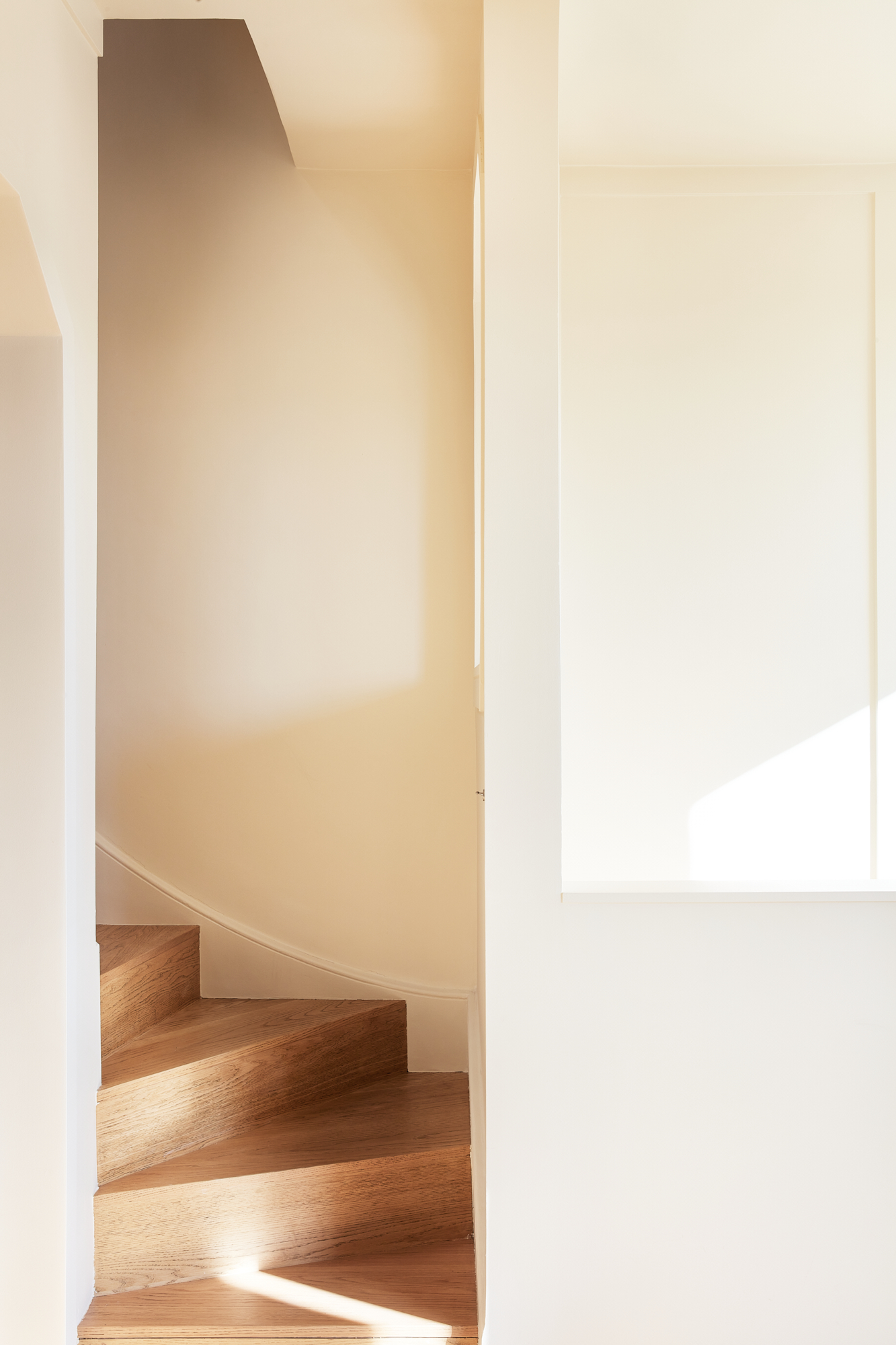
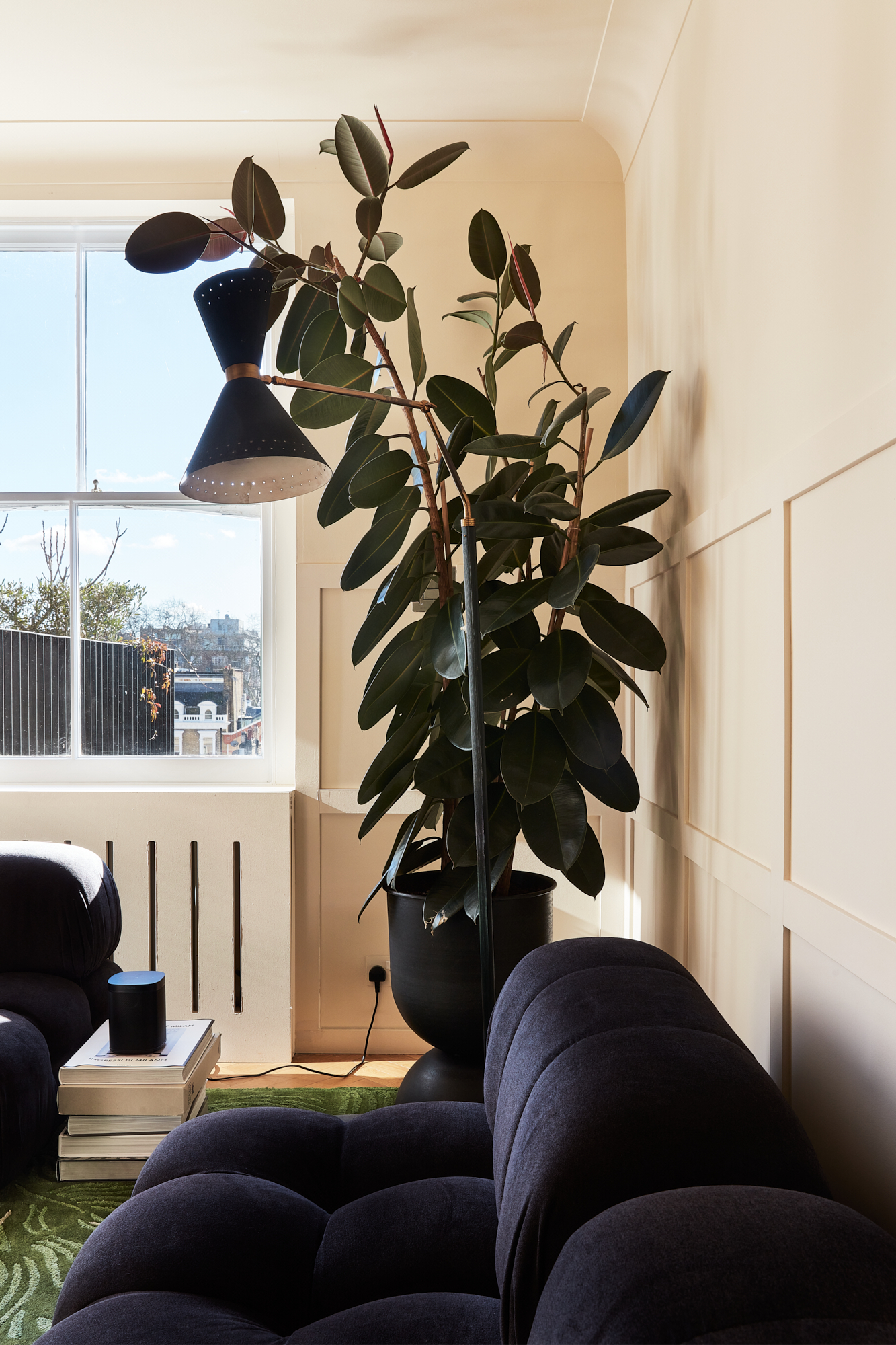

A lesson in unassuming interior creativity, wooden panelling adorns the space, drawing back from one wall to reveal a walk-in wardrobe.
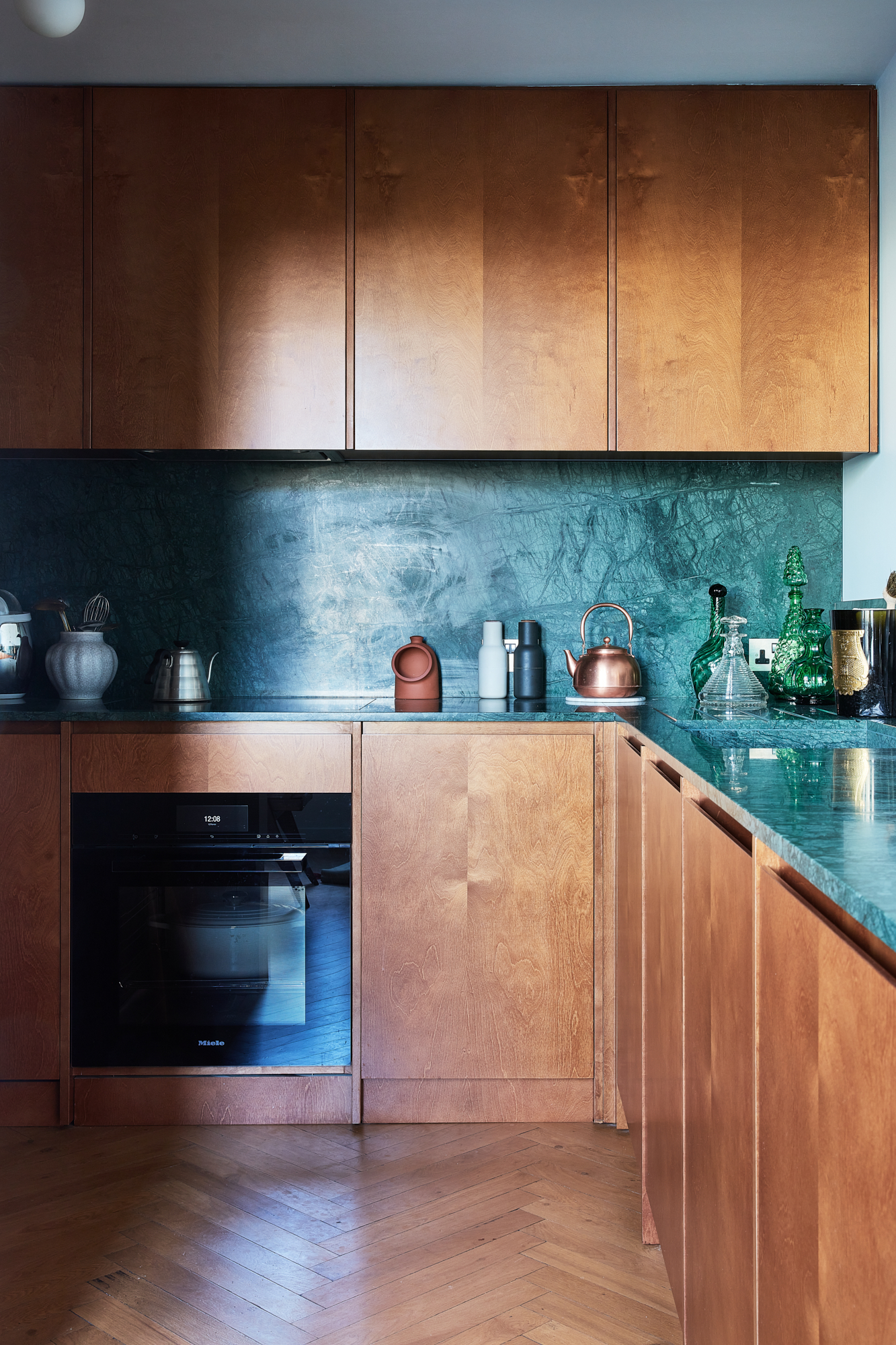
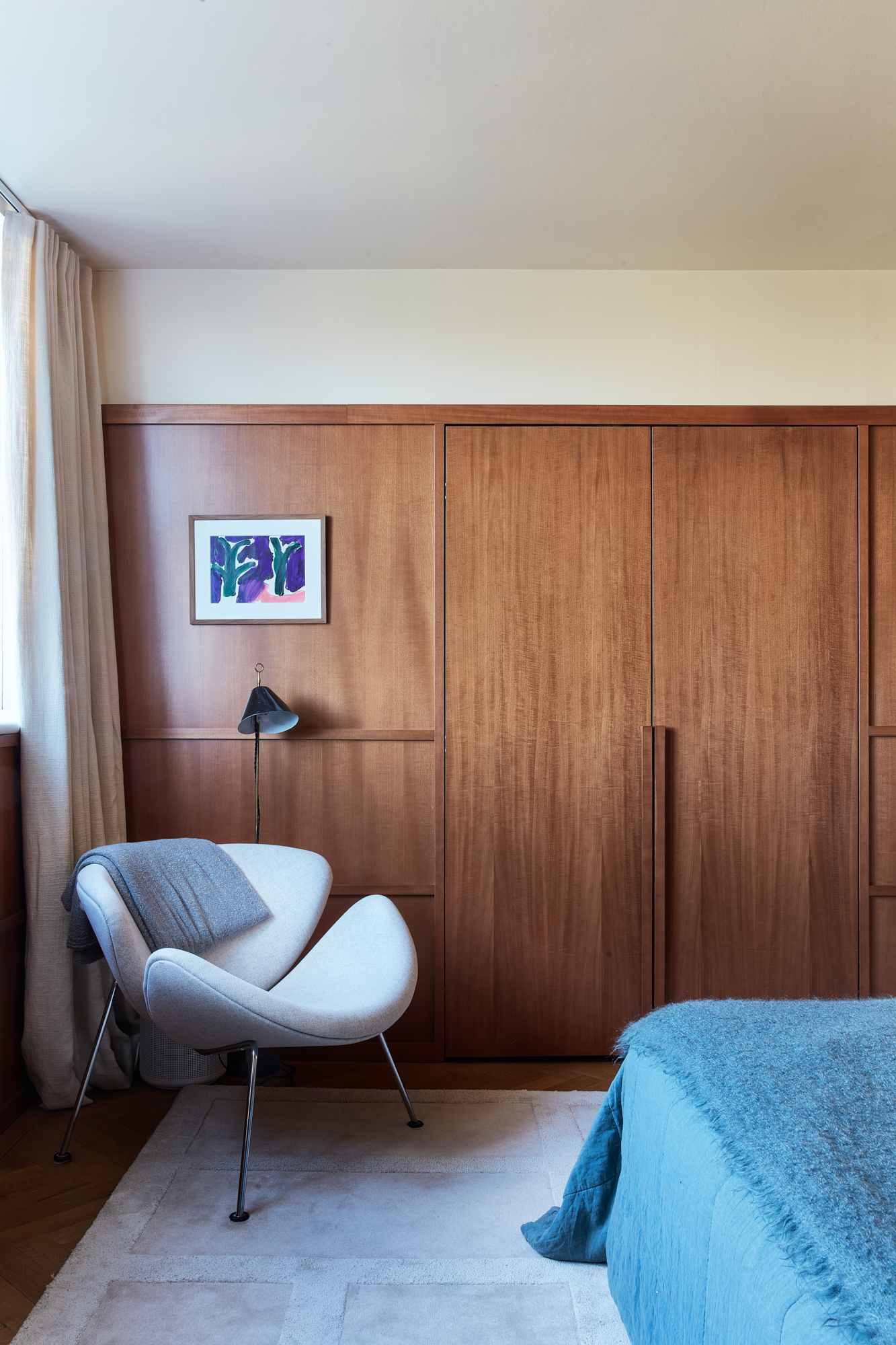


Tanto si quiere ver esta casa como si quiere encontrar un espacio igual, nuestro equipo tiene las claves de las casas más inspiradoras de Londres, tanto dentro como fuera del mercado.
Consultar ahoraSurrounded by luscious green spaces and renowned restaurants, Ladbroke Square places you at the heart of Notting Hill’s hotspots. Spend mornings browsing antiques at Portobello Market or perusing literature at the iconic Notting Hill Bookshop. In warmer weather, enjoy leisurely afternoons in the lawns of Holland Park. Come evening, catch a film at the renowned Electric Cinema or indulge in some fine dining at Gold, both just a stone’s throw away.
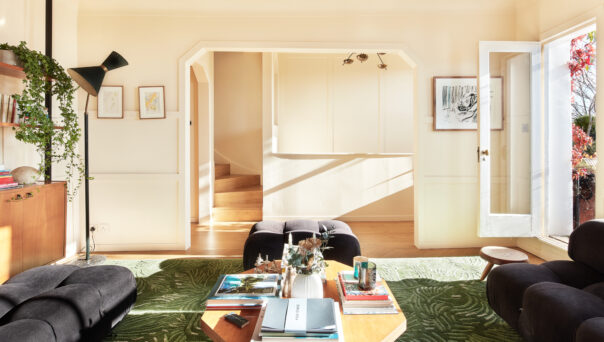
3 bedroom home in Notting Hill W11
The preferred dates of your stay are from to
Nuestro equipo tiene las claves de las viviendas más inspiradoras del mercado londinense. Le ayudaremos a comprar mejor, vender mejor y alquilar con confianza.
Contacto con nosotros