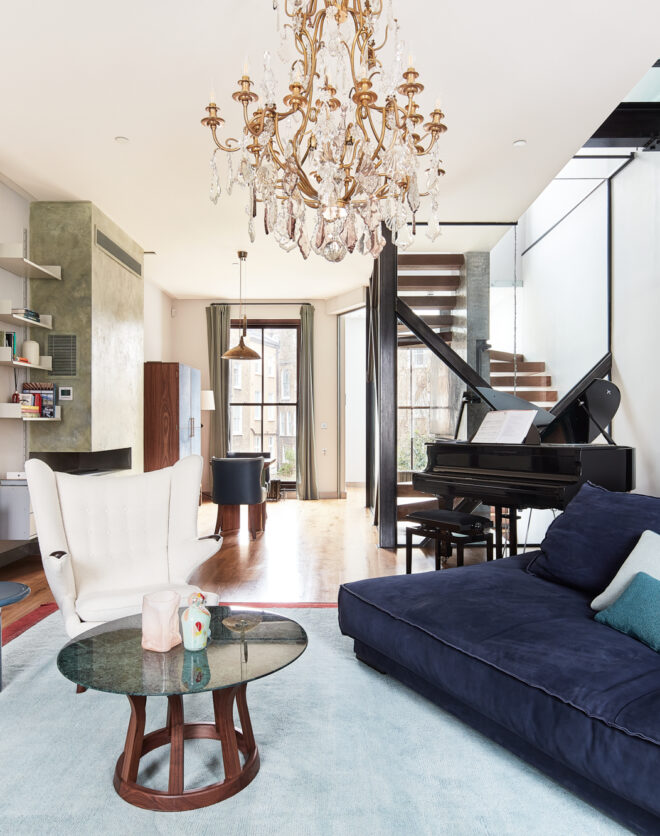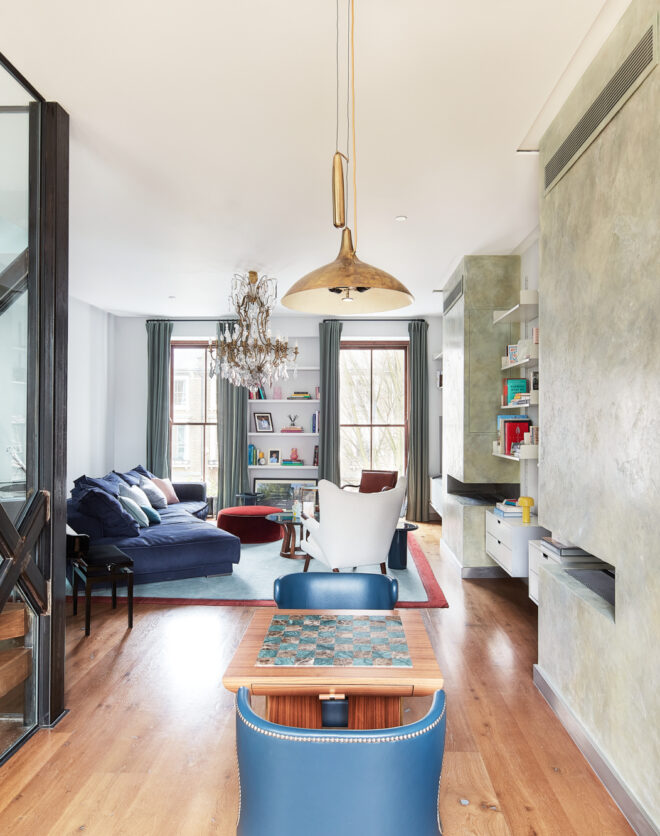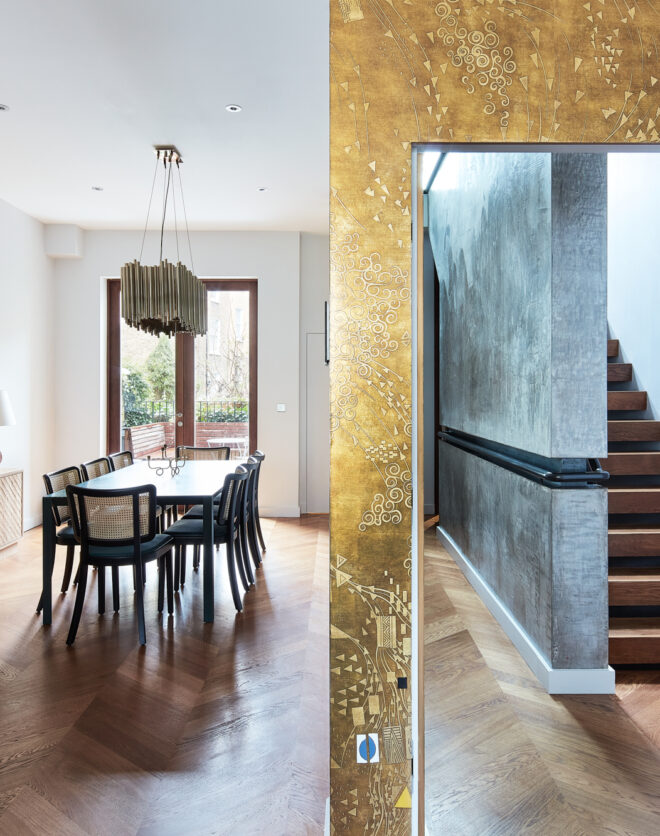


There’s a sense of clarity and quiet composure to this three floor Holland Park home, defined by natural light, open spaces and connections with the outdoors. Every room feels intuitively right; Large sash windows, uplifting proportions and tactile materials enhance the experiential element of the design, bringing a relaxed rhythm to everyday life. Finishes are artisanal – the product of…
There’s a sense of clarity and quiet composure to this three floor Holland Park home, defined by natural light, open spaces and connections with the outdoors. Every room feels intuitively right; Large sash windows, uplifting proportions and tactile materials enhance the experiential element of the design, bringing a relaxed rhythm to everyday life.
Finishes are artisanal – the product of Ibiza-based interior designer and artist Jelena Joksimović. Balearic sensibility surfaces throughout, in the choice of natural tones, textures and pared back design. There’s a precision to the details, though – from the infrared sauna angled towards the treetops in the communal garden to the yoga studio tucked away from the action on the top floor.
The first-floor reception room is voluminous but warm. Carved into zones for watching TV or kicking back infront of the marble fireplace, wall-to-wall glazed doors down one side of the space offer cohesion with (or separation from) the adjoining kitchen and dining room and allow south-facing light to stream through from the back of the house.
A veined marble island topped with a streamlined stainless steel hob brings punch to the kitchen; a banquet seating area and integrated ovens underscore the practicality. Well-equipped and considered, the footprint is also extendable, opening onto a generous terrace. From here, gaze out over the leafy communal gardens beyond; access is via a locked gate on the corner of the street just seconds away.
Five bedrooms are arranged over the second and third floors. The principal offers more of the same – hushed tones, walk-in storage and a noticeable sense of space. A wall of internal glazing creates a seamlessness with the spa-like en suite bathroom, complete with a deep bathtub and separate shower. Two children’s bedrooms are also found on this floor and served by a family bathroom.
Above, the top floor is currently set up for switching on – and off. A thoughtfully conceived study with a glass partition wall and integrated desk is focused and flows out to a terrace shared with the room next door. Currently a yoga studio with a concealed infrared sauna, the understated wood-panelled space could make an ideal gym, meditation or creative studio, awash with soft natural light. Also on this floor – a guest suite with a shower room crowned by a skylight.
Interior design by Jelena Joksimović
Voluminous and light-filled reception room
State-of-the-art kitchen
Two generous terraces, with views across the communal garden
Principal bedroom suite with dressing area
Guest suite
Two further bedrooms
Yoga studio with infrared sauna/ potential fifth bedroom
Purpose-built study
Utility room and cloakroom
Communal garden access
Royal Borough of Kensington & Chelsea



Large sash windows, uplifting proportions and tactile-to-the-touch materials enhance the experiential element of the design, bringing a relaxed rhythm to everyday life.




Whether you want to view this home or find a space just like it, our team have the keys to London’s most inspiring on and off-market homes.
Enquire nowClose to independent business-lined Holland Park Avenue, this is a neighbourhood to put down roots in. Shop at the Supermarket of Dreams, caffeinate at Buns from Home, browse at Daunt Books. Or follow the road down to Notting Hill and the lively tributaries of Westbourne Grove and Portobello Road. Neighbourhood dining spots, locals’ pubs and plentiful amenities mean you don’t have to stray far from the doorstep – settle in at Julie’s or toast special occasions at Six Portland Road. Transport links are excellent, with Shepherd’s Bush also reachable in minutes.

5 bedroom home in Holland Park
The preferred dates of your stay are from to
Our team have the keys to London’s most inspiring on and off-market homes. We’ll help you buy better, sell smarter and let with confidence.
Contact us