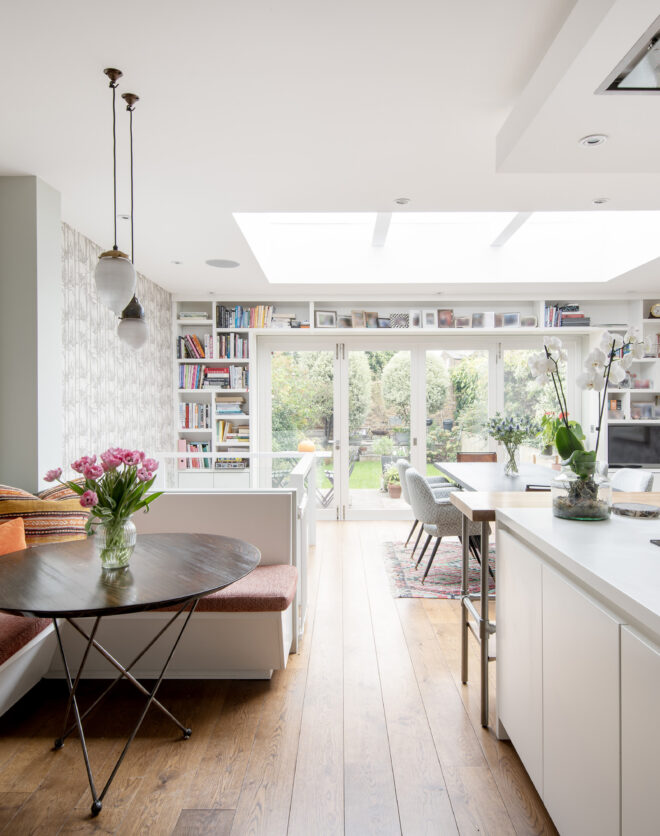
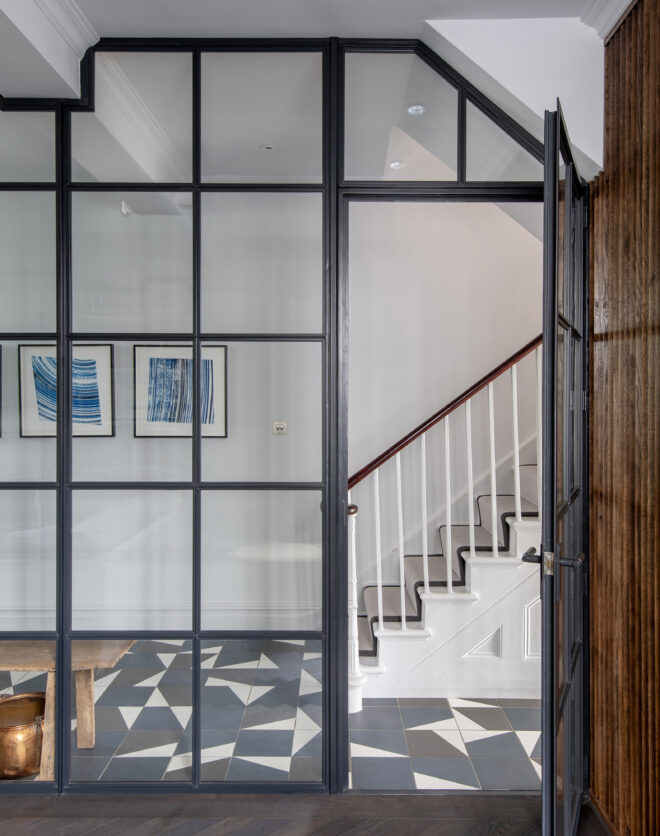
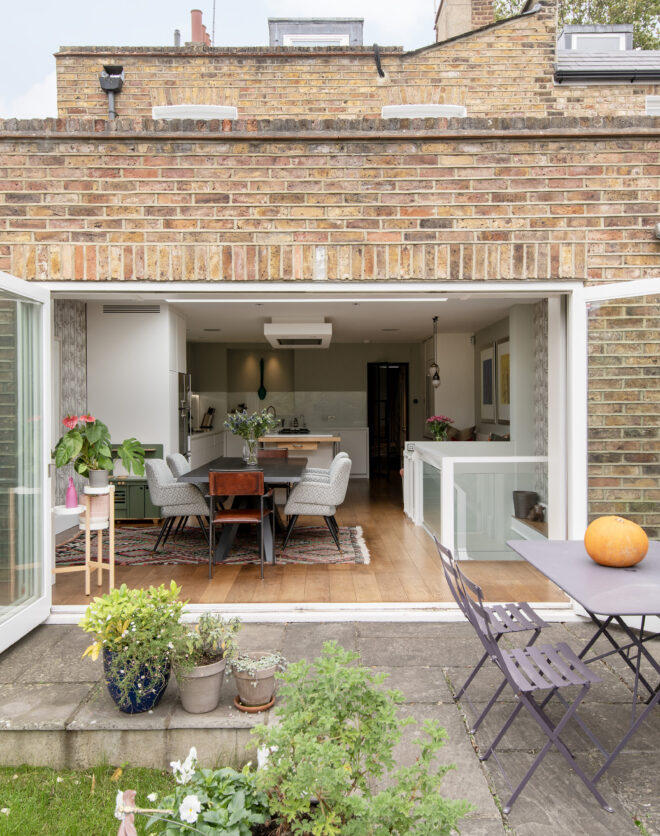
Recently renovated to exacting standards, there’s a remarkable sense of space and light to this Talbot Road home. Arranged over two floors, the footprint is generous, and accentuated by a considered material palette. Enter on the raised-ground floor to an exceptional kitchen, reception and dining room. Tied together by Ted Todd parquet flooring and custom-made cabinetry, each zone flows effortlessly…
Recently renovated to exacting standards, there’s a remarkable sense of space and light to this Talbot Road home. Arranged over two floors, the footprint is generous, and accentuated by a considered material palette.
Enter on the raised-ground floor to an exceptional kitchen, reception and dining room. Tied together by Ted Todd parquet flooring and custom-made cabinetry, each zone flows effortlessly into one another. A double aspect outlook ensures the space is as bright as possible. High ceilings, a feature fireplace and new double-glazed timber sash windows reference the building’s heritage, refreshed with contemporary tones. Arguably the most standout feature, the inframe kitchen curves around to meet the dining area and is finished with Italian marble worktops, deVOL brassware and integrated Miele appliances. Off this room, a corridor lined with storage space leads the way out to a secluded south-facing garden.
The home’s three bedrooms are tucked away on the floor below. Presented with considered, pared-back style, the principal suite is conducive to switching off – and served by a marble-clad en suite shower room. French doors open onto a private patio for soaking up the sun. Two further guest bedrooms are also found on this floor, along with a family bathroom, complete with a double vanity and a marble bathtub.
Recently refurbished to an exceptional standard
Part of a rare lateral conversion across two buildings
Open-plan kitchen, reception and dining room
Principal bedroom suite, with access to a patio
Two guest bedrooms
Family bathroom
South-facing garden
Air conditioning and underfloor heating
City of Westminster
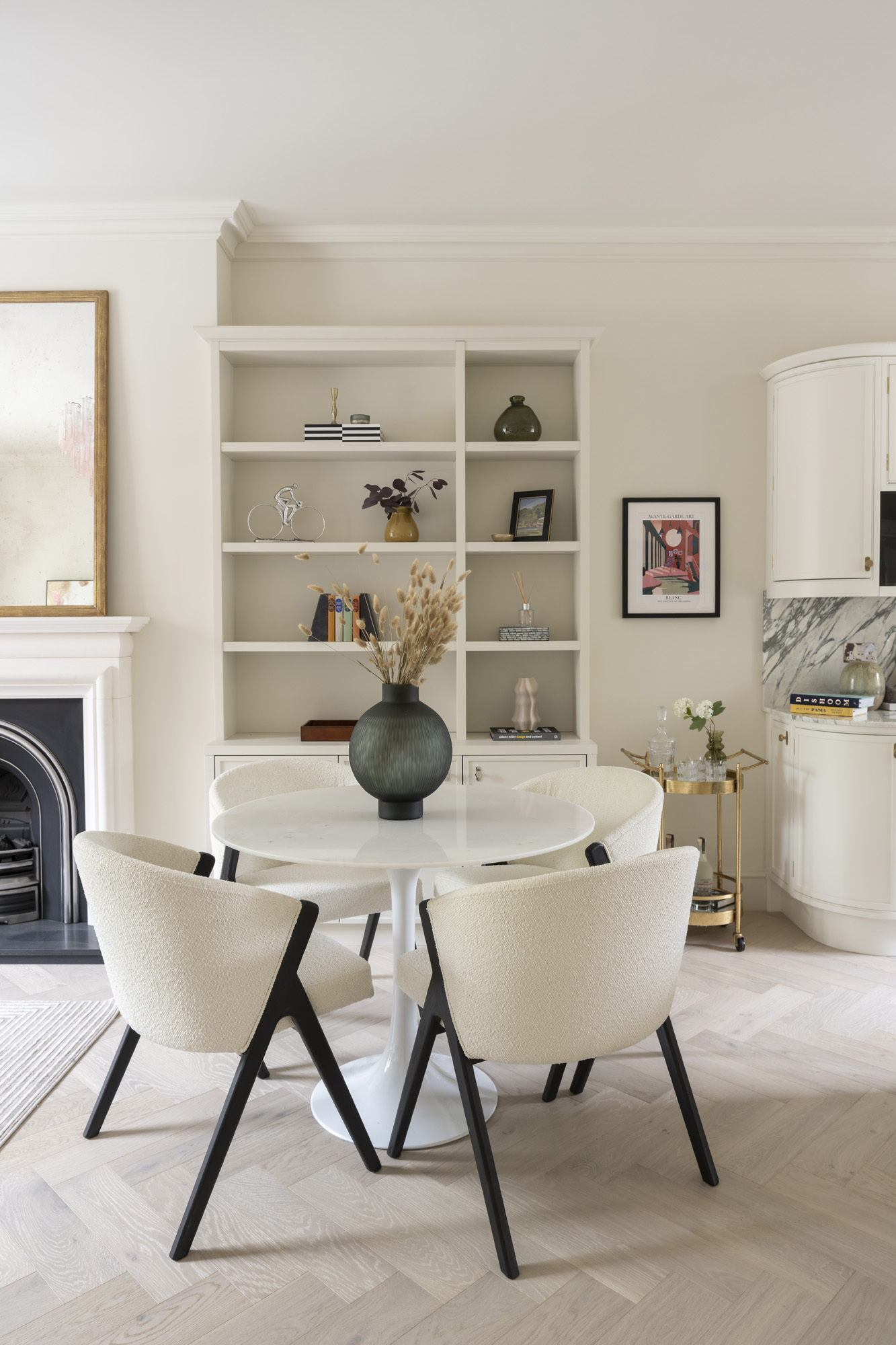
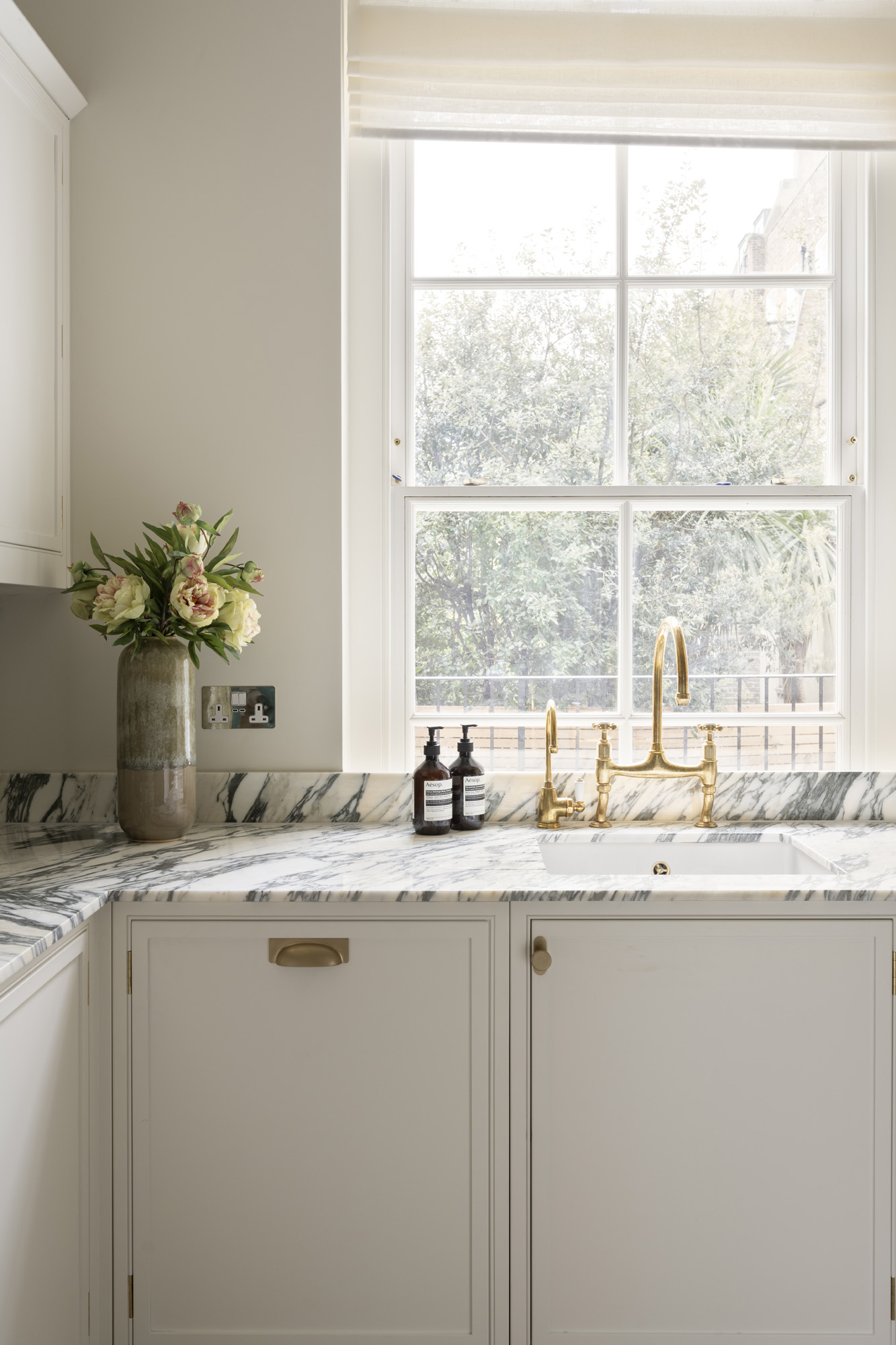


Whether you want to view this home or find a space just like it, our team have the keys to London’s most inspiring on and off-market homes.
Enquire nowMoments from Portobello Road and Westbourne Grove, Talbot Road sits right at the heart of Notting Hill. The best of the neighbourhood awaits here – from brunch at Granger & Co., lunch at Ottolenghi, and fine dining at The Ledbury. Barrecore and SoulCycle are also in walking distance. On the weekends, explore the market stalls along Portobello before the crowds emerge, or settle in for an afternoon at local favourites The Pelican or The Oak.
Find out more on Notting Hill
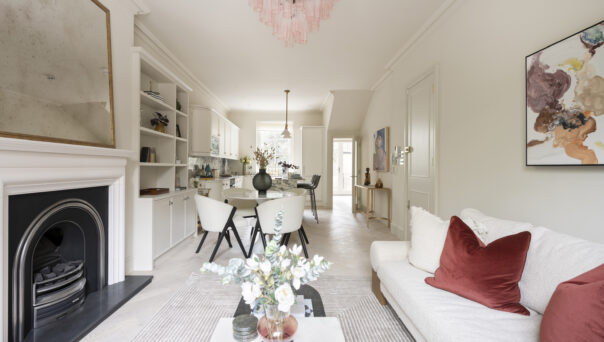
3 bedroom home in Notting Hill W2
The preferred dates of your stay are from to
Our team have the keys to London’s most inspiring on and off-market homes. We’ll help you buy better, sell smarter and let with confidence.
Contact us