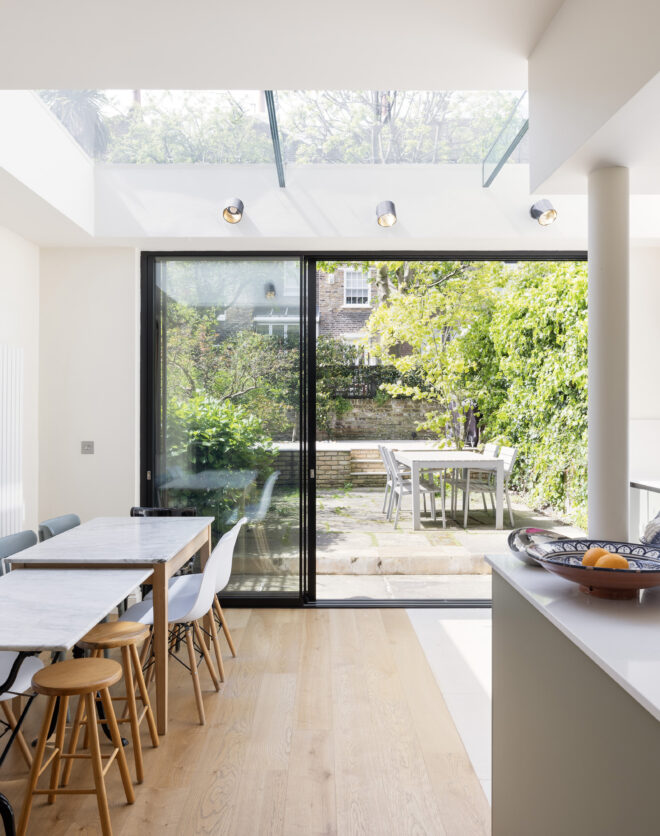
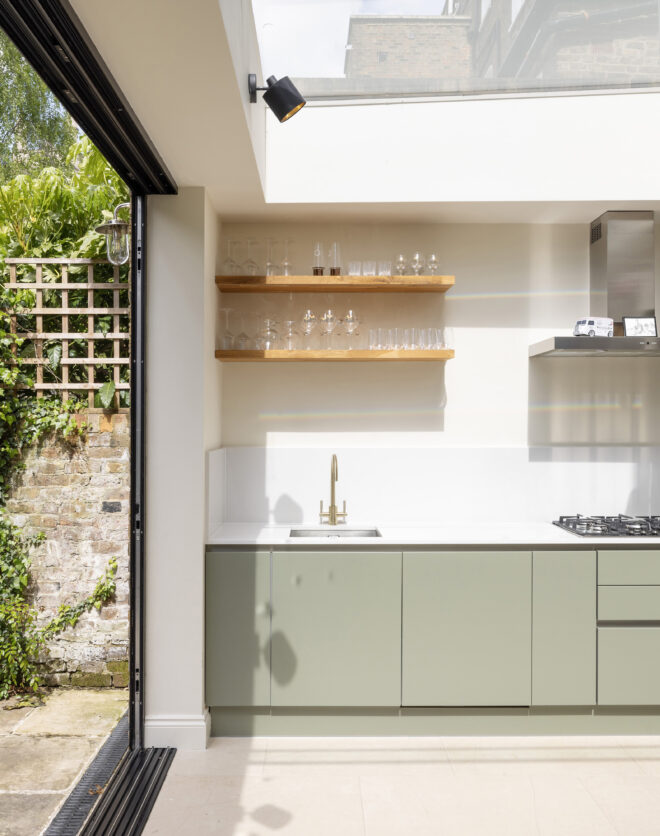
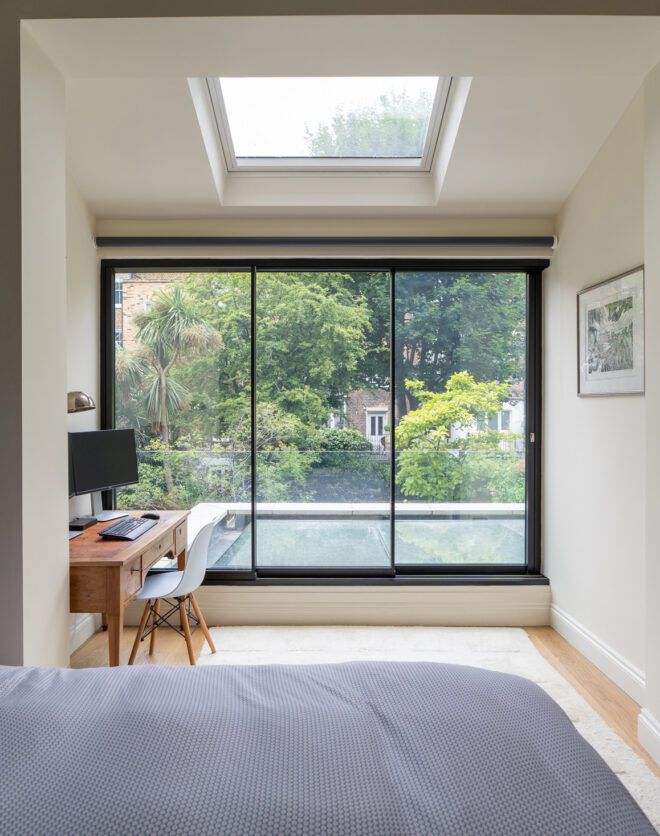
Down a cobbled mews lane, a striking black exterior sits boldly between pastel-toned neighbours. Beyond its charcoal façade, lively tones lend an uplifting ambiance to the home’s three floors. Inside, a vibrant yellow door sets the scene, opening to a generous open-plan kitchen, dining and reception room. A canary coloured beam playfully distinguishes the kitchen, considerately configured in an L-shape…
Down a cobbled mews lane, a striking black exterior sits boldly between pastel-toned neighbours. Beyond its charcoal façade, lively tones lend an uplifting ambiance to the home’s three floors.
Inside, a vibrant yellow door sets the scene, opening to a generous open-plan kitchen, dining and reception room. A canary coloured beam playfully distinguishes the kitchen, considerately configured in an L-shape to enhance the room’s sweeping spacious feel. Sleek beige cabinetry and clean lines create a refined impression, while glistening white subway tiles bring a textural element.
Opposite, a trio of sash windows cast light across the dining and reception area, complete with bespoke alcoves for displaying books or art. Nestled into the wall next to the kitchen, shelving sits above a warm wooden worktop, creating a cosy space to work or study.
Across the first floor – an echo of the home’s striking exterior plays out in the principal bedroom suite. An interplay of charcoal tones and channels of light, sash windows and skylights bring a glossy sheen to black walls and floorboards. A wall of fitted storage melds seamlessly into the room, while a pristine white ceiling offers an eye-catching counter to the moody hue. White tiles wrap around the en suite shower room, complete with a bright yellow vanity.
Sunlit steps guide the way to the second floor, where a pared-back palette creates calm in the guest bedroom suite. Sleek storage is dispersed through the space, illuminated by soothing natural light. Patterned flooring brings an uplifting feel to the en suite bathroom, fitted with a rainfall shower and bathtub.
From the third floor, bright stairs lead to a generous decked terrace spanning the width of the home. Integrated bench seating provides a peaceful spot to admire views across Notting Hill and beyond.
Open-plan kitchen, dining and reception room
Principal bedroom suite
Guest bedroom suite
WC / Utility room
Roof terrace
City of Westminster
A canary coloured beam playfully distinguishes the kitchen, considerately configured in an L-shape to enhance the room’s sweeping spacious feel.
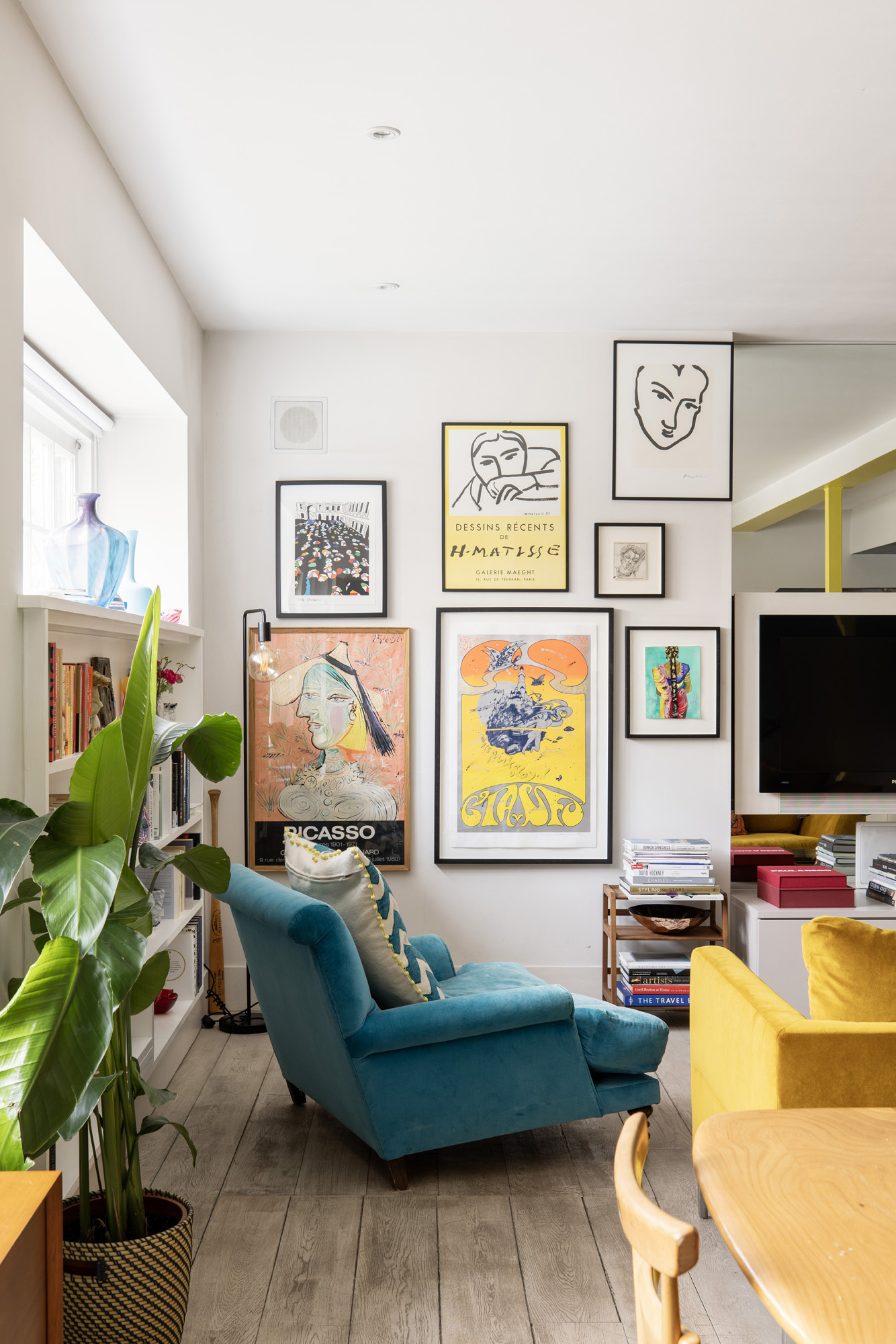
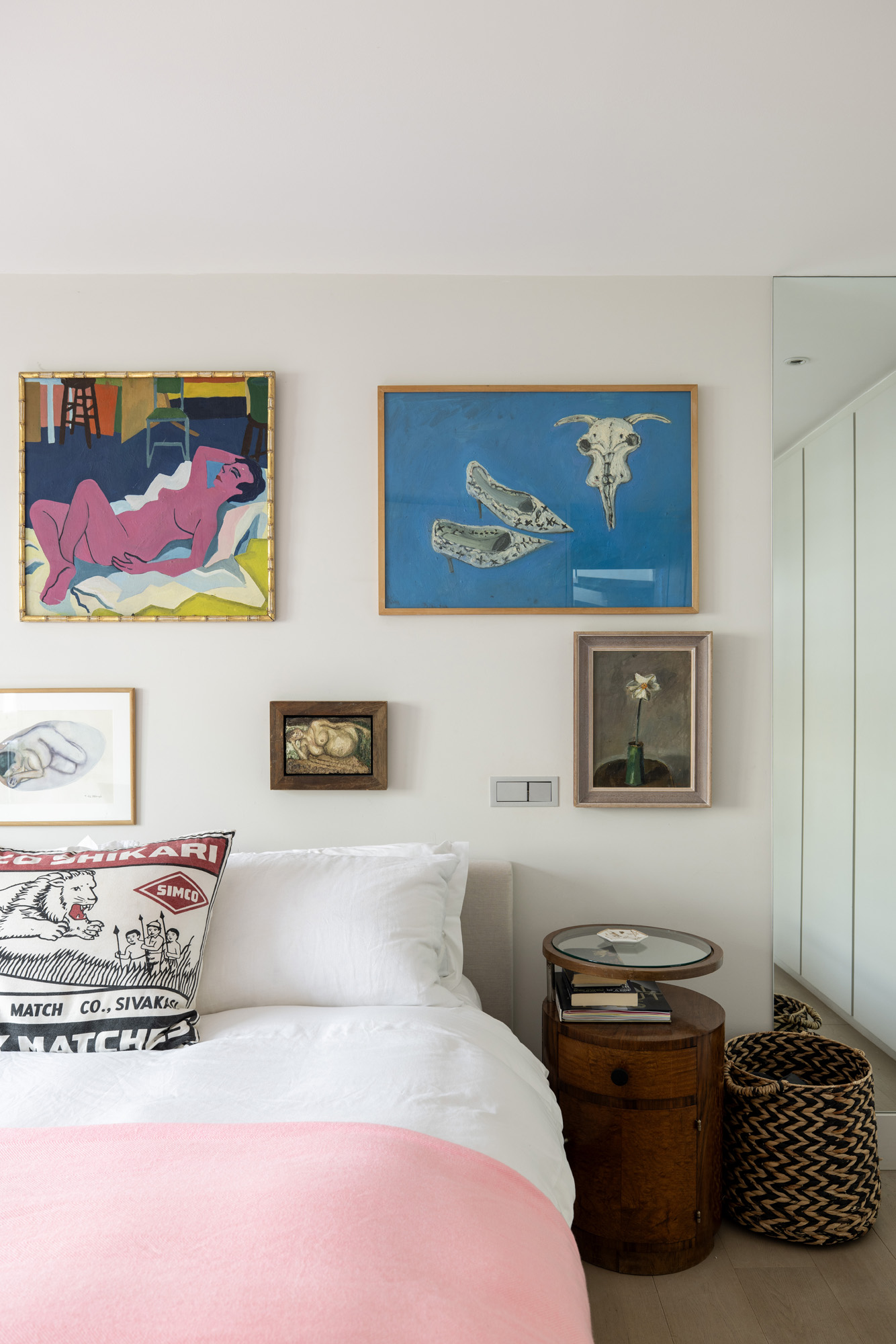


Whether you want to view this home or find a space just like it, our team have the keys to London’s most inspiring on and off-market homes.
Enquire nowA quiet enclave in residential Bayswater, St Stephens Mews enjoys a sense of calm while maintaining close proximity to the hotspots of Notting Hill. Head to the lawns of Holland Park or Kensington Gardens for a leisurely stroll, grabbing a coffee from Beam en route. Refined eateries are close to home, with Cépages Wine Bistro, Farmgirl and Granger and Co. in walking distance. Famed for its oysters, coveted local pub The Cow is a stone’s throw from your door. For an evening’s entertainment, head to The Electric Cinema.
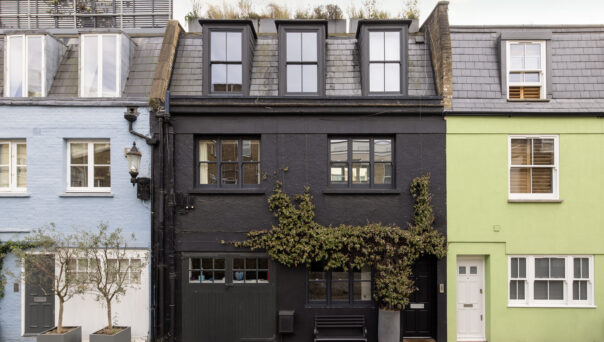
2 bedroom home in Notting Hill W2
The preferred dates of your stay are from to
Our team have the keys to London’s most inspiring on and off-market homes. We’ll help you buy better, sell smarter and let with confidence.
Contact us